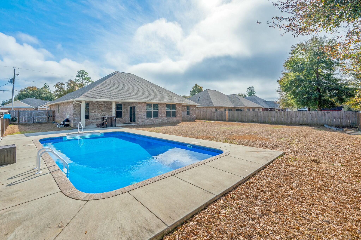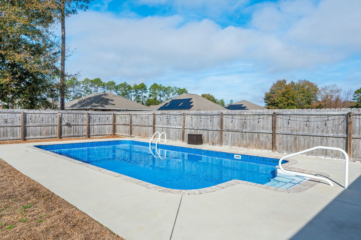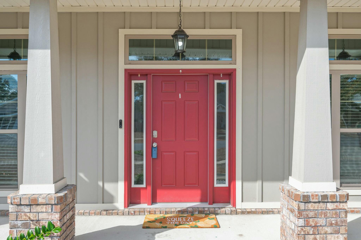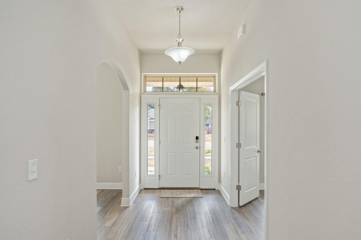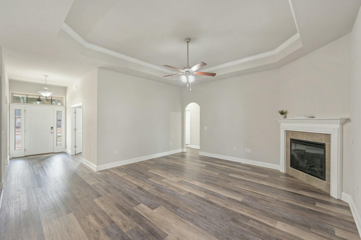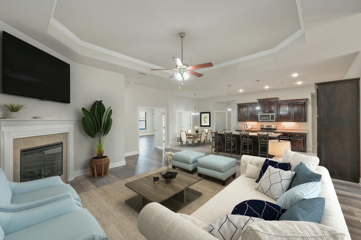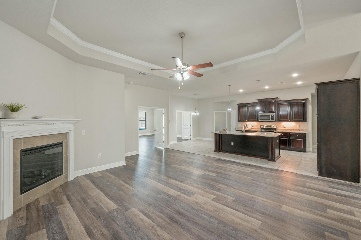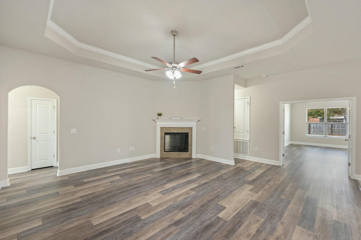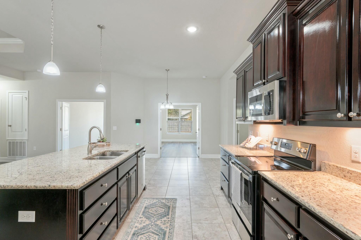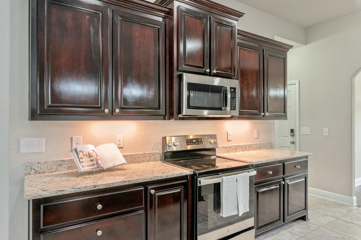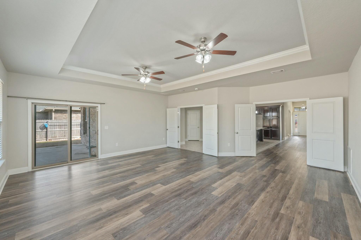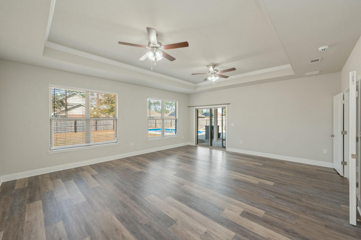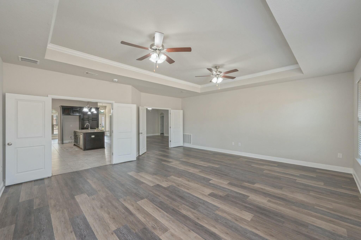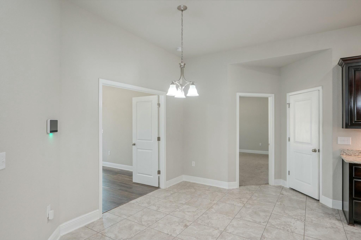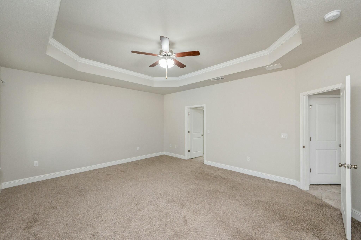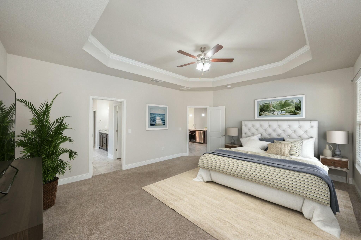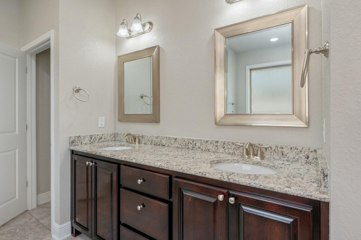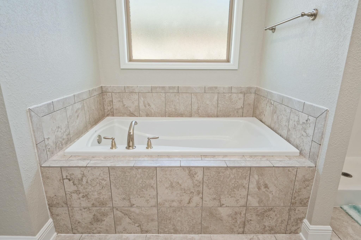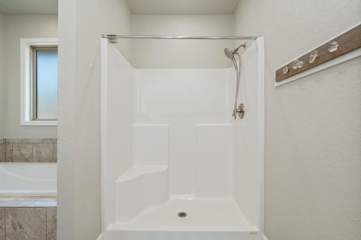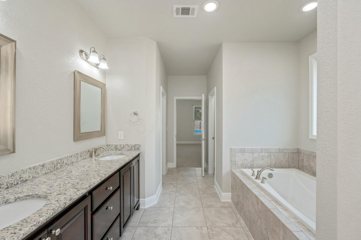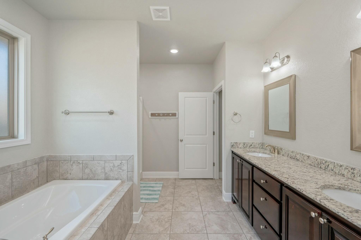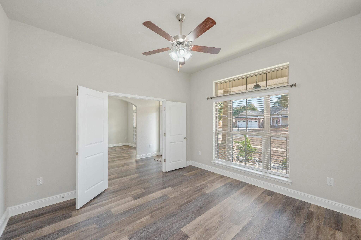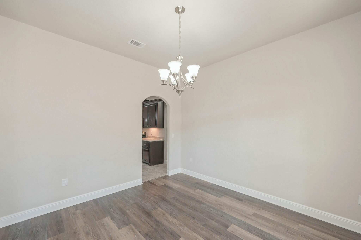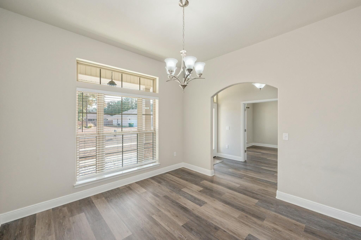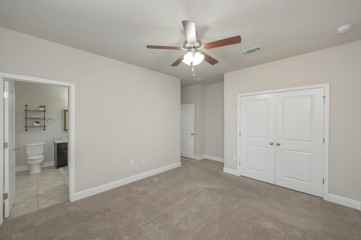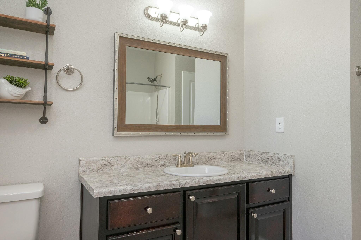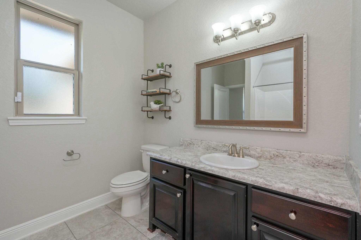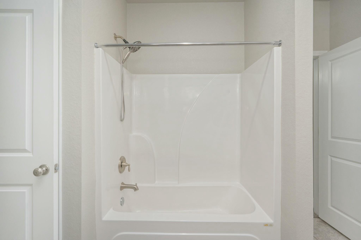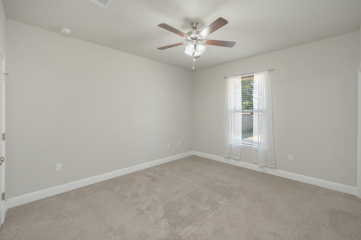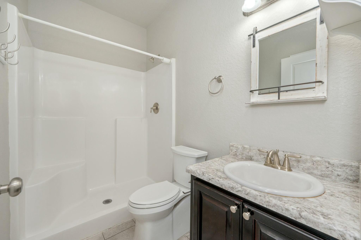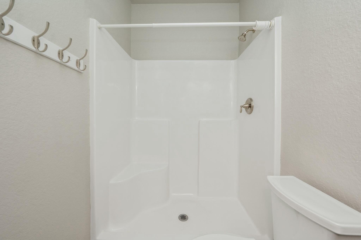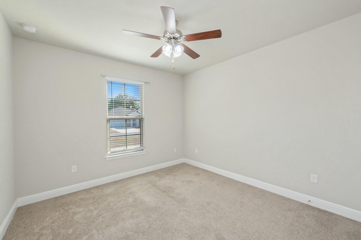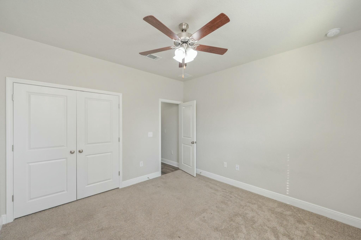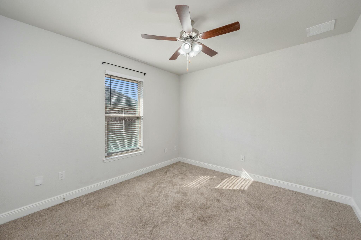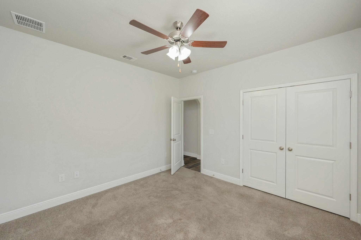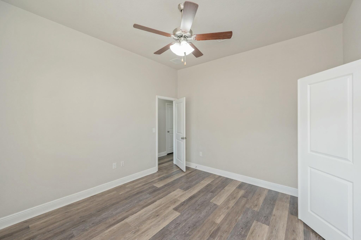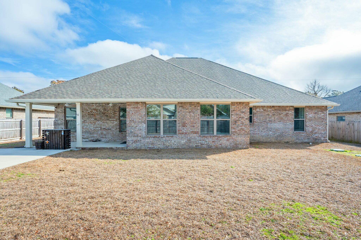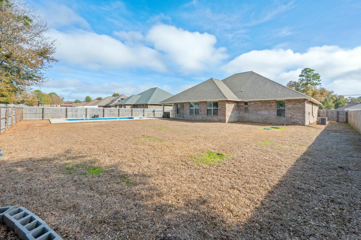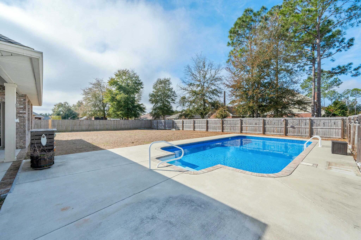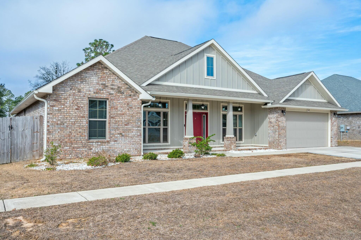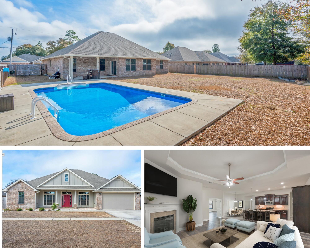Crestview, FL 32539
Property Inquiry
Contact Caudill Home Team about this property!
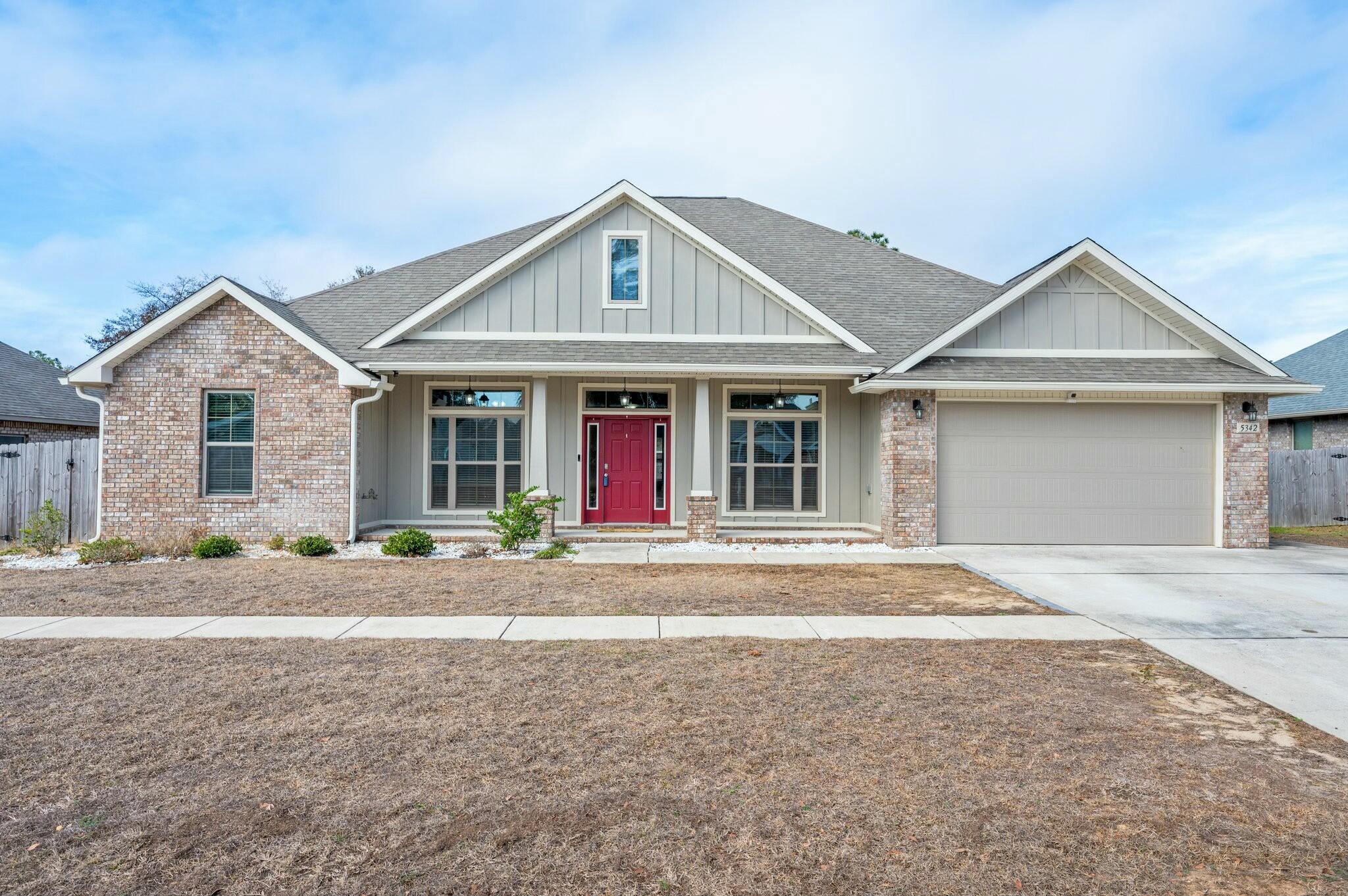
Property Details
Assumable VA Loan at 2.25% interest! Featuring a spacious flex room, an office, and a formal dining room, this home offers ample space to suit your lifestyle needs.The chef's kitchen boasts abundant cabinet space, granite countertops, and a seamless view into the living room, where a cozy electric fireplace creates a warm and inviting atmosphere. The split floor plan ensures privacy, with the primary suite serving as a true retreat. It features a luxurious soaker tub, a standup shower, a double vanity, and a private water closet. Step outside to your personal oasis--an inground saltwater pool and a covered patio provide the perfect setting for relaxation and entertaining.Schedule your showing today.
| COUNTY | Okaloosa |
| SUBDIVISION | HOMEWOOD EST |
| PARCEL ID | 10-3N-23-1000-000C-0200 |
| TYPE | Detached Single Family |
| STYLE | Craftsman Style |
| ACREAGE | 0 |
| LOT ACCESS | County Road,Paved Road |
| LOT SIZE | 150X90 |
| HOA INCLUDE | N/A |
| HOA FEE | N/A |
| UTILITIES | Electric,Public Water,Septic Tank |
| PROJECT FACILITIES | N/A |
| ZONING | County,Resid Single Family |
| PARKING FEATURES | Garage Attached |
| APPLIANCES | Auto Garage Door Opn,Dishwasher,Microwave,Oven Self Cleaning,Smoke Detector,Smooth Stovetop Rnge,Stove/Oven Electric |
| ENERGY | Ceiling Fans,Double Pane Windows,Heat Pump Air To Air,Insulated Doors,Ridge Vent,Water Heater - Elect |
| INTERIOR | Ceiling Crwn Molding,Ceiling Raised,Ceiling Tray/Cofferd,Fireplace,Floor Laminate,Floor Tile,Floor WW Carpet,Kitchen Island,Lighting Recessed,Pantry,Pull Down Stairs,Split Bedroom,Washer/Dryer Hookup |
| EXTERIOR | Pool - In-Ground,Porch Open |
| ROOM DIMENSIONS | Dining Room : 13 x 11 Living Room : 14 x 12 Great Room : 18 x 17 Kitchen : 14 x 13 Breakfast Room : 13 x 11 Florida Room : 22 x 21 Master Bedroom : 19 x 16 Bedroom : 13 x 13 Bedroom : 13 x 13 Bedroom : 14 x 12 Garage : 20 x 20 |
Schools
Location & Map
From HWY 85N, turn right on HWY 90. Continue for 2 miles, turn left onto Hillcrest Rd, Turn left onto Skyline Dr. turn right onto Monterrey Rd. Homewood Estates will be on your left

