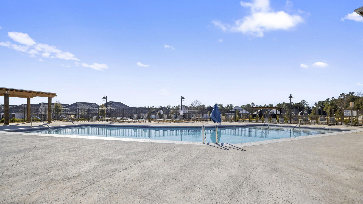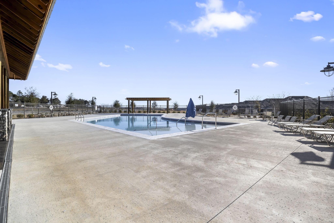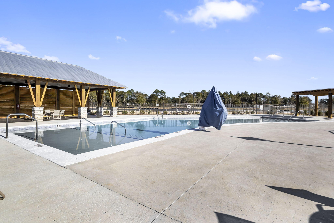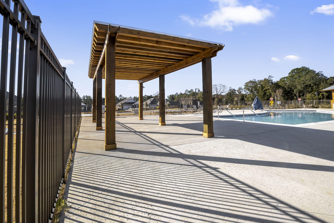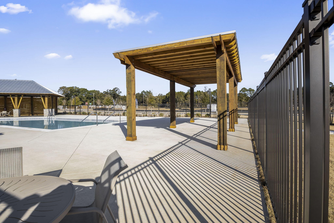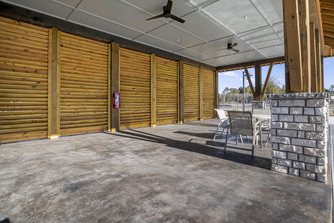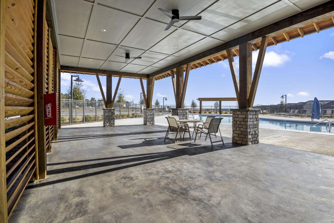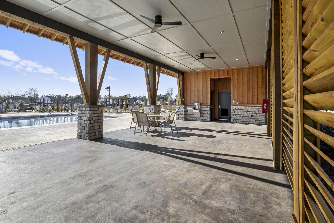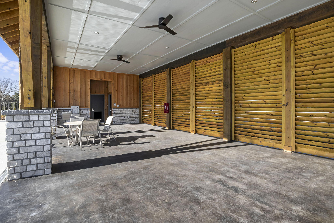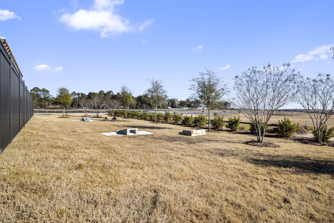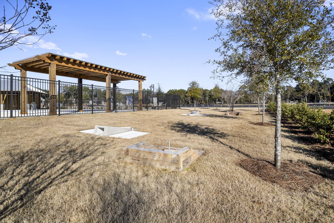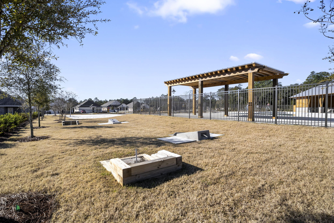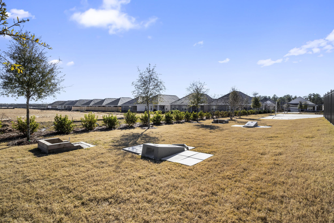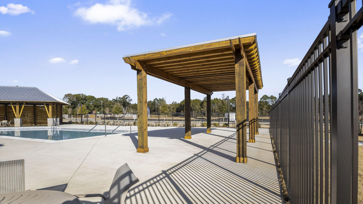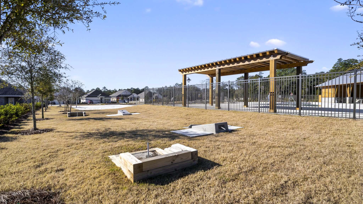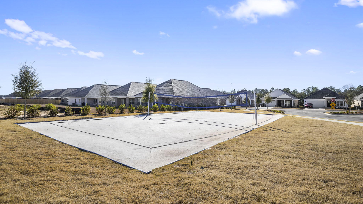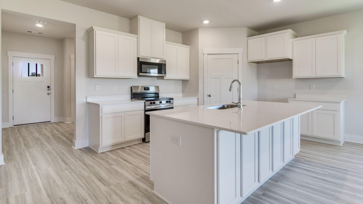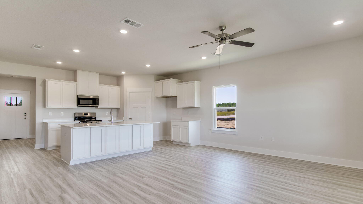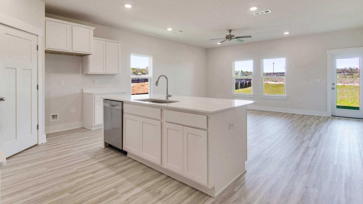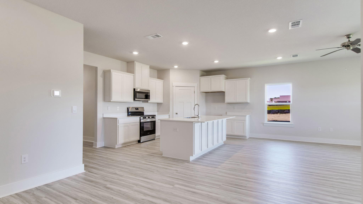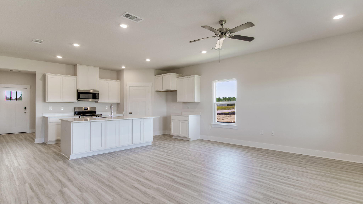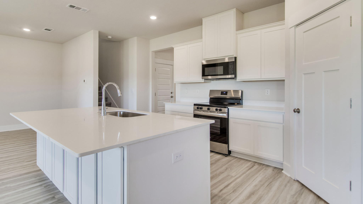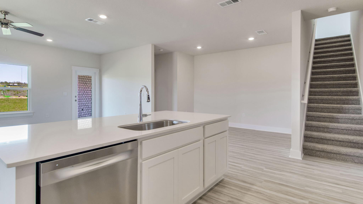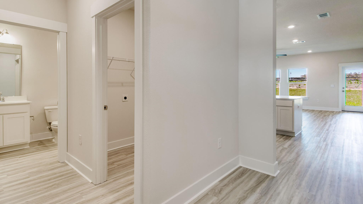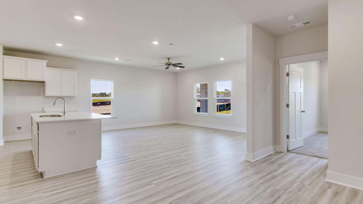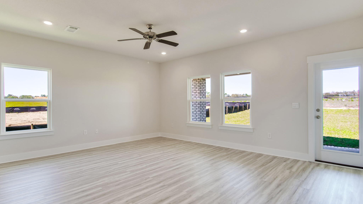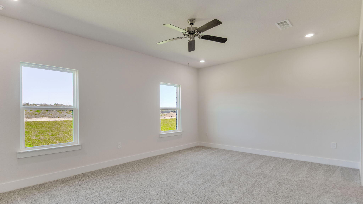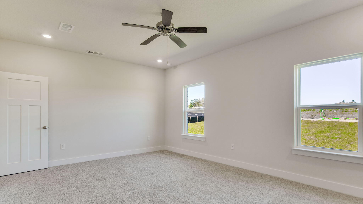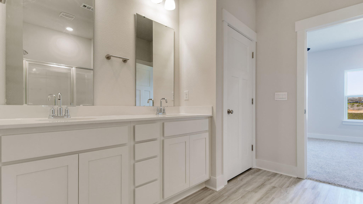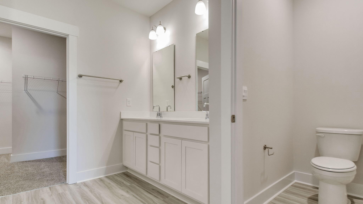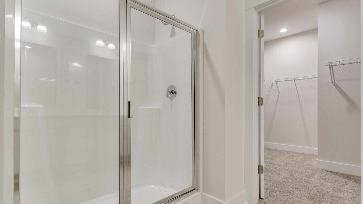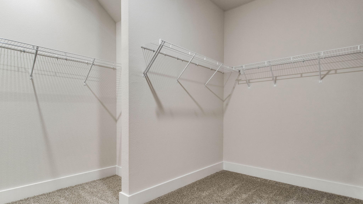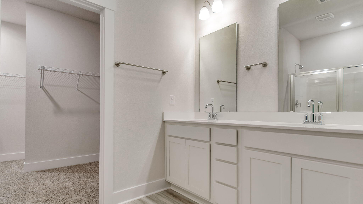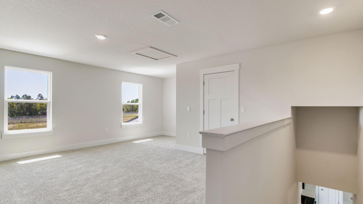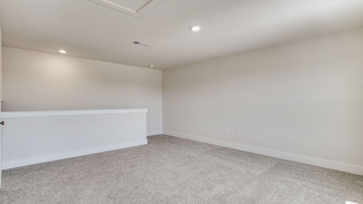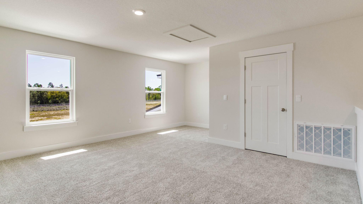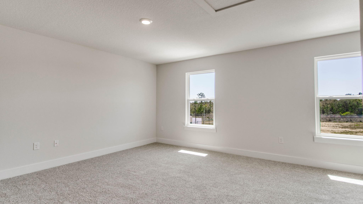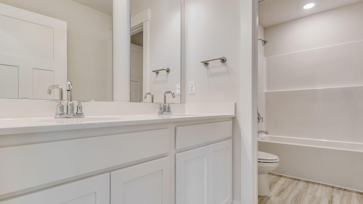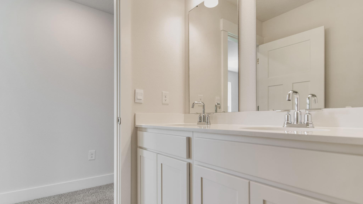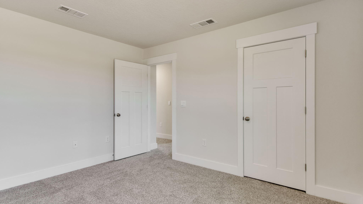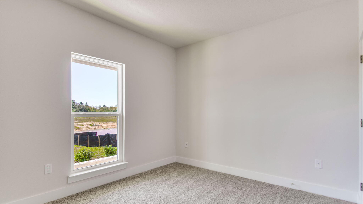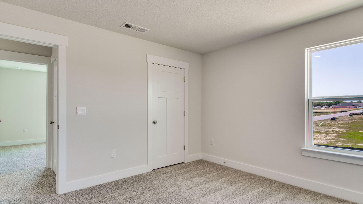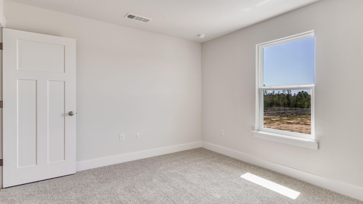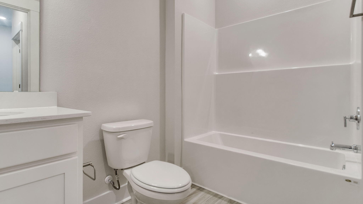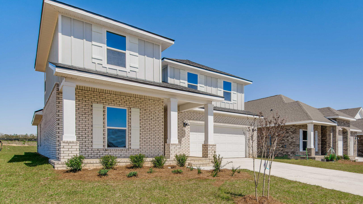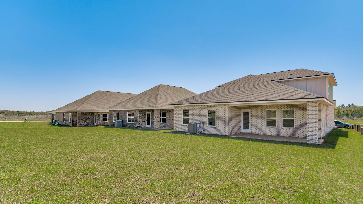Milton, FL 32583
Property Inquiry
Contact Olesya Chatraw about this property!
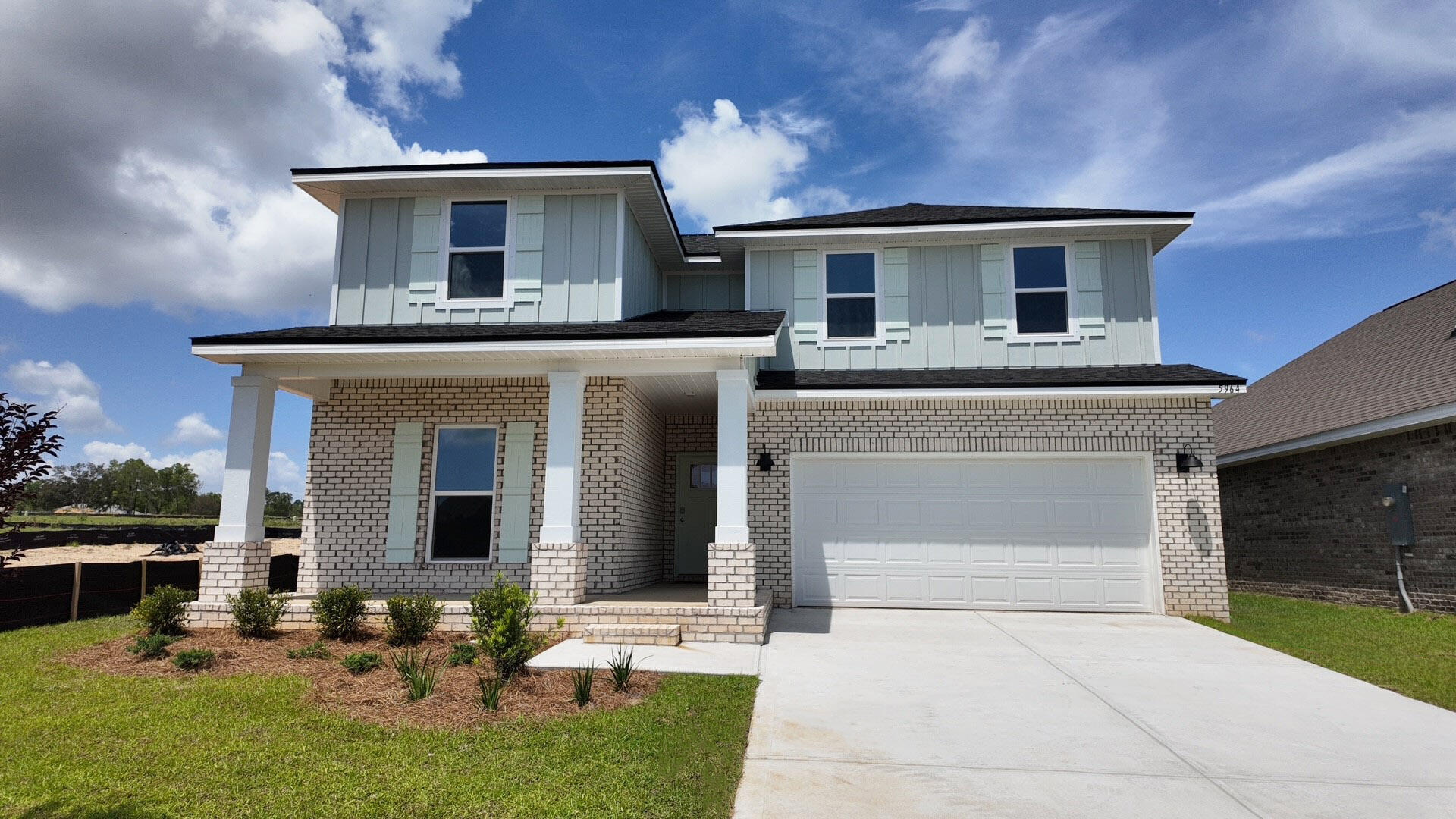
Property Details
BEAUTIFUL NEW HOME ALMOST COMPLETE FOR MOVE IN. Welcome to Marlin Place Community offering residents use of a beautiful community pool, pavilion, Sanded volleyball court, cornhole area and streetlights. The 'OZARK' is a well-designed 2 story model with 2 bedrooms '&' a living room on 'EACH' level. Highly desirable open concept. The kitchen, living room & dining area flow together for relaxed living & entertaining. The open kitchen features: all stainless-steel appliances, corner pantry, Quartz kitchen countertops, nice island, smooth-top range, built in microwave & quiet dishwasher. The stairway, right off the kitchen for ease of access for both levels. Bedroom 1 offers a spacious walk-in closet; the adjoining bath has a double vanity & lg. shower. Smart Home Connect System & much more.
| COUNTY | Santa Rosa |
| SUBDIVISION | MARLIN PLACE AT AVALON |
| PARCEL ID | 20-1N-28-2363-00H00-0190 |
| TYPE | Detached Single Family |
| STYLE | Traditional |
| ACREAGE | 0 |
| LOT ACCESS | Paved Road |
| LOT SIZE | 51x141x50x141 |
| HOA INCLUDE | Ground Keeping,Management |
| HOA FEE | 715.96 (Annually) |
| UTILITIES | Public Sewer,Public Water |
| PROJECT FACILITIES | Pavillion/Gazebo,Pool |
| ZONING | Resid Single Family |
| PARKING FEATURES | Garage Attached,See Remarks |
| APPLIANCES | Dishwasher,Disposal,Microwave,Smoke Detector,Smooth Stovetop Rnge,Stove/Oven Electric |
| ENERGY | AC - Central Elect,Heat Cntrl Electric,Water Heater - Elect |
| INTERIOR | Floor Vinyl,Floor WW Carpet New,Kitchen Island,Lighting Recessed,Pantry,Split Bedroom,Washer/Dryer Hookup,Woodwork Painted |
| EXTERIOR | Hurricane Shutters,Patio Covered |
| ROOM DIMENSIONS | Living Room : 16.1 x 18.1 Kitchen : 10 x 18.1 Dining Area : 12.9 x 7.11 Bedroom : 13.7 x 19.1 Bedroom : 10.8 x 12.5 Living Room : 16.1 x 14.6 Bedroom : 11.4 x 12.5 Bedroom : 11.5 x 12.5 |
Schools
Location & Map
West on I-10, take exit 22 North on Avalon Blvd. Pass Yucca Dr. turn right on Cactus Dr. to community. Or, From Hwy. 90, go South on Avalon Blvd, pass Commerce Rd, turn left on Cactus Dr. to community.











