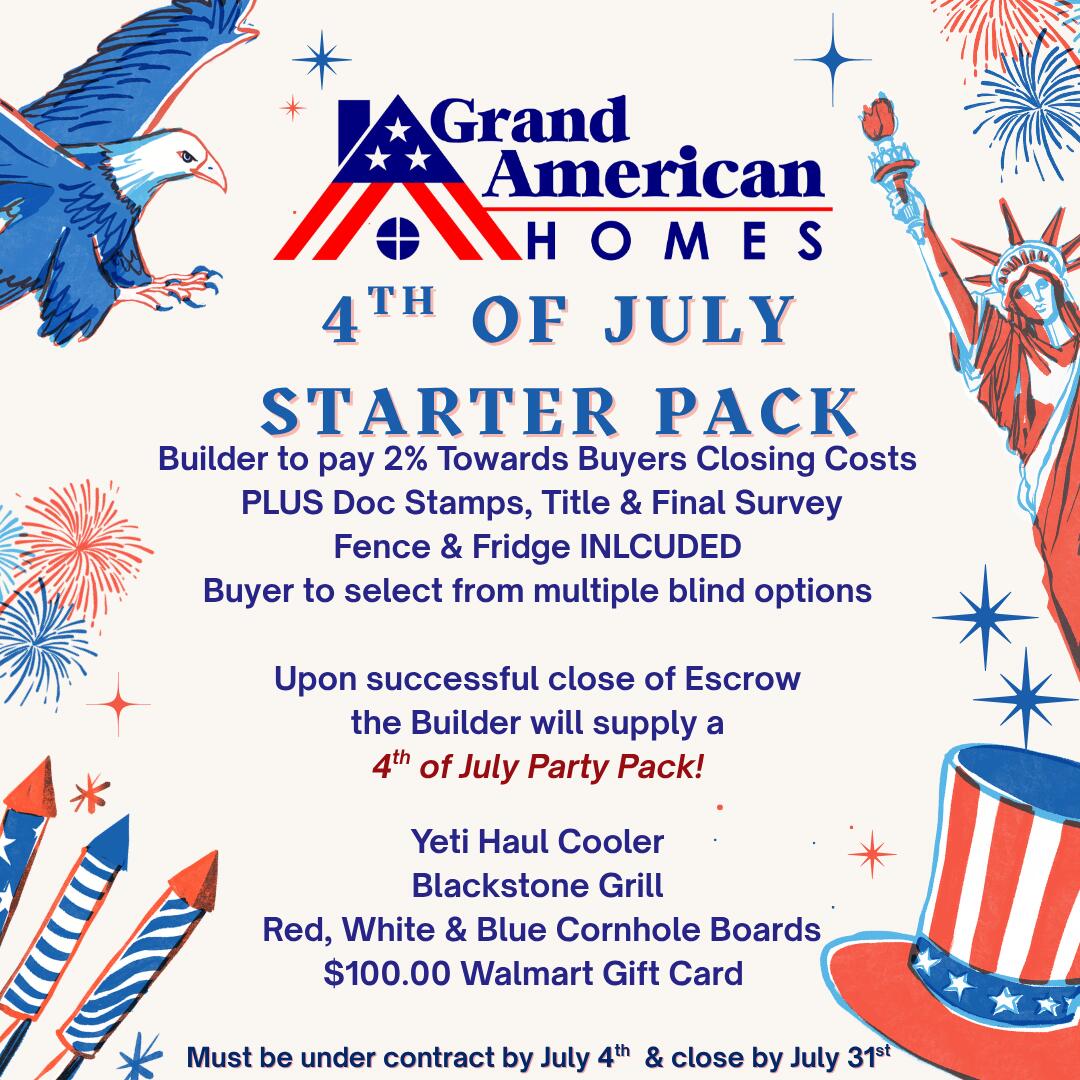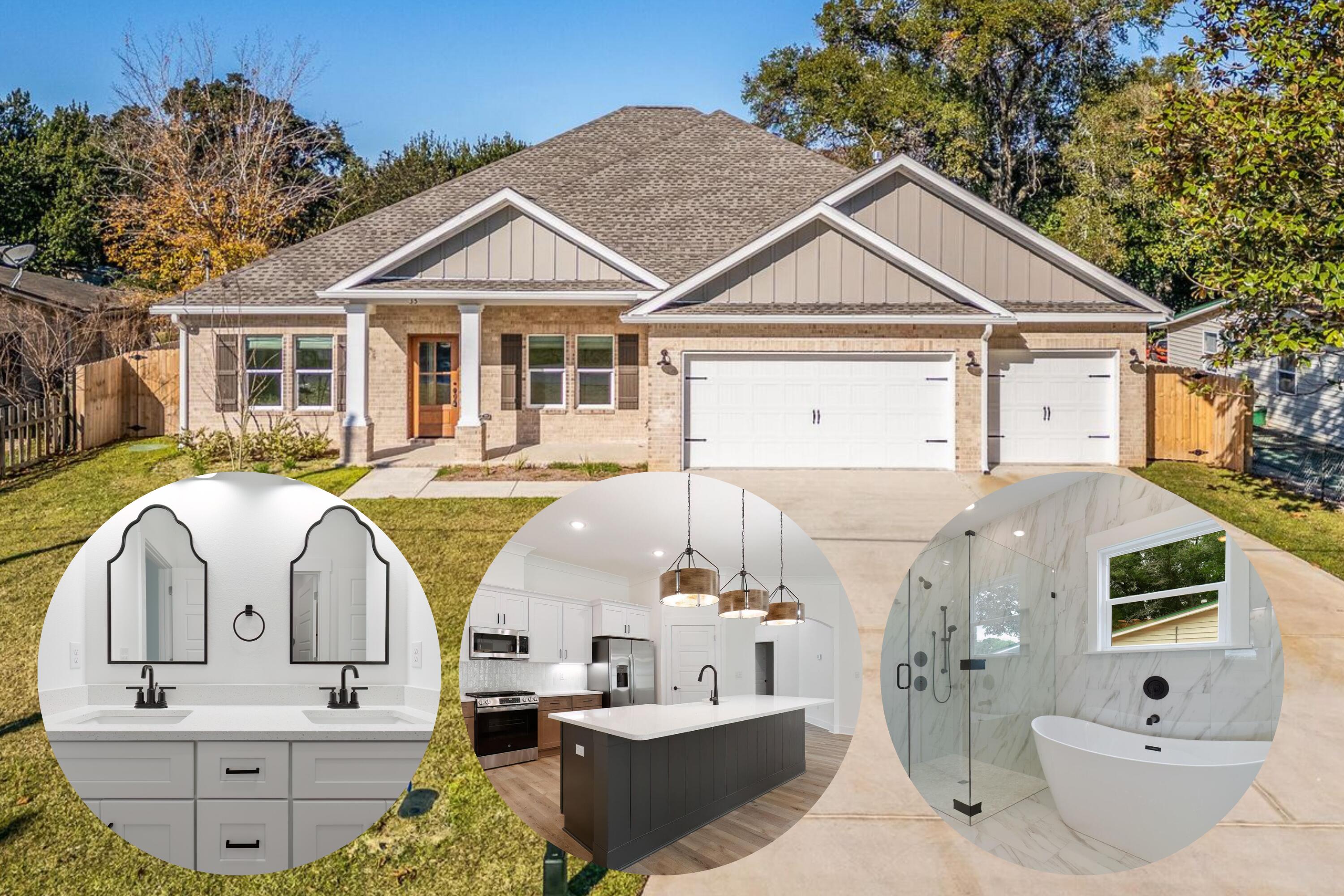Fort Walton Beach, FL 32548
Property Inquiry
Contact Heather Blatz about this property!

Property Details
BUILDER SPECIAL: CLOSING COST INCENTIVES! Plus Grill, Yeti Cooler, 4th of July Cornhole Boards Fence, Blinds & Fridge! Restrictions Apply See flyer! This spacious 5-bedroom, 3-bathroom home features a 3-car garage and a thoughtfully designed open, split floor plan for maximum privacy and flow. High-end finishes such as luxury vinyl plank flooring, a gourmet kitchen with quartz countertops, a gas stove, tile backsplash, soft-close cabinets, and a walk-in pantry elevate the living experience. With easy access to everything Fort Walton Beach offers including beaches less than 2 miles away, Eglin AFB and Hurlburt Field less than 5 miles, as well as shopping, dining, schools, and recreation this home ensures that luxury living and convenience go hand-in-hand. Embrace the opportunity to make this beautiful, modern home your own! Don't miss out call today to see this incredible home in one of Fort Walton Beach's most desirable communities!
| COUNTY | Okaloosa |
| SUBDIVISION | 1ST ADD BEL-AIR S/D LOT 4 BLK B |
| PARCEL ID | 11-2S-24-0201-000B-0040 |
| TYPE | Detached Single Family |
| STYLE | Traditional |
| ACREAGE | 0 |
| LOT ACCESS | City Road |
| LOT SIZE | 75X125 |
| HOA INCLUDE | N/A |
| HOA FEE | N/A |
| UTILITIES | Electric,Gas - Natural,Public Sewer,Public Water |
| PROJECT FACILITIES | N/A |
| ZONING | Resid Single Family |
| PARKING FEATURES | Boat,Garage Attached,RV |
| APPLIANCES | Microwave,Stove/Oven Electric |
| ENERGY | AC - Central Elect,Double Pane Windows,Heat Cntrl Gas,Water Heater - Gas |
| INTERIOR | Breakfast Bar,Ceiling Vaulted,Floor Laminate,Floor WW Carpet New,Kitchen Island,Lighting Recessed,Pantry,Pull Down Stairs,Split Bedroom,Washer/Dryer Hookup |
| EXTERIOR | Fenced Back Yard,Fenced Privacy,Hurricane Shutters,Lawn Pump,Sprinkler System |
| ROOM DIMENSIONS | Living Room : 26 x 18 Kitchen : 14 x 14 Master Bedroom : 17 x 16 Bedroom : 14 x 11 Bedroom : 13 x 13 Bedroom : 11 x 11 Bedroom : 14 x 13 Garage : 30 x 23 Dining Area : 11 x 10 |
Schools
Location & Map
NORTH ON BEAL PARKWAY FROM HWY 98 1 MILE TURN LEFT ON HIGHLAND FROM BEAL PARKWAY, HOME IS ON RIGHT.




























































