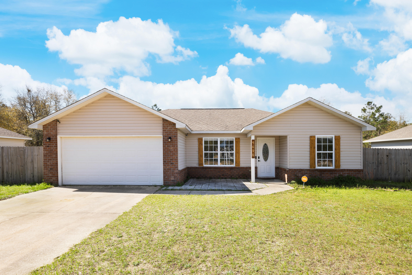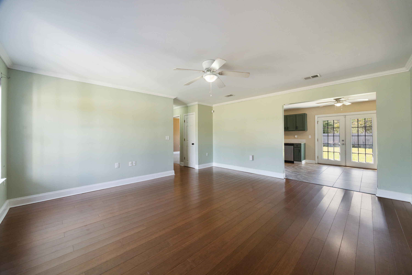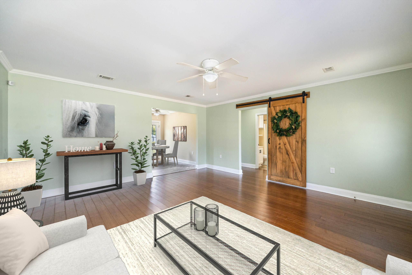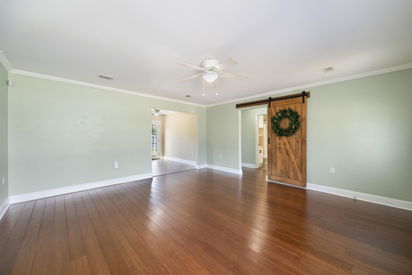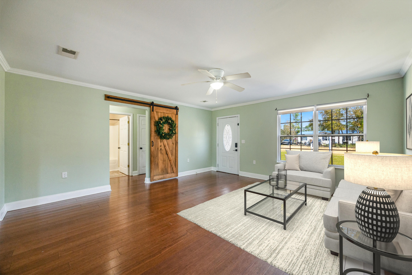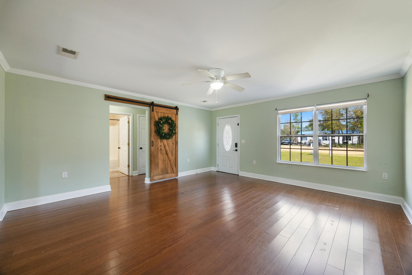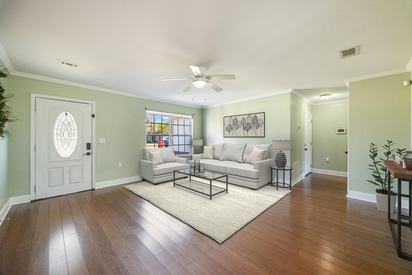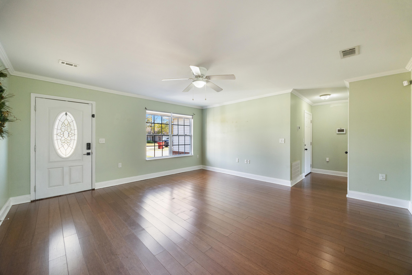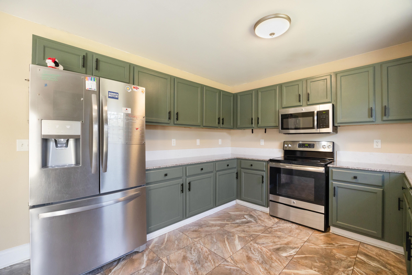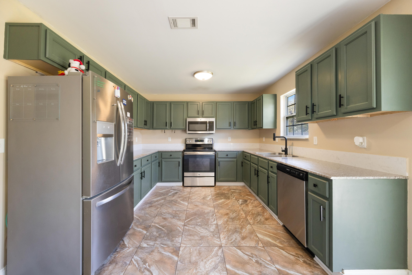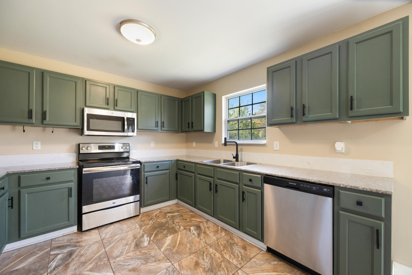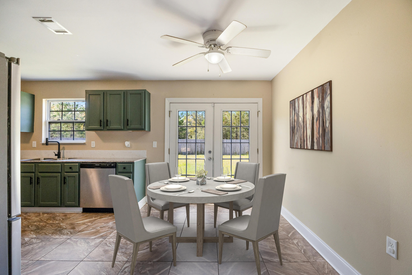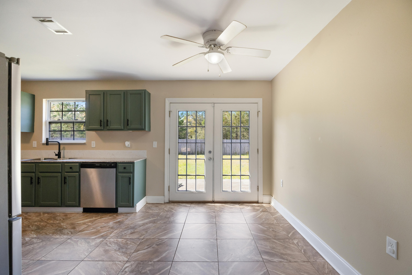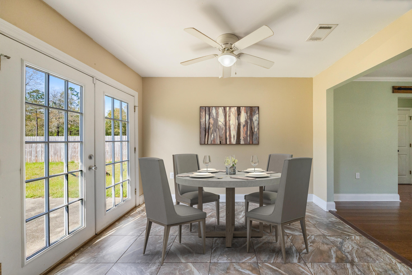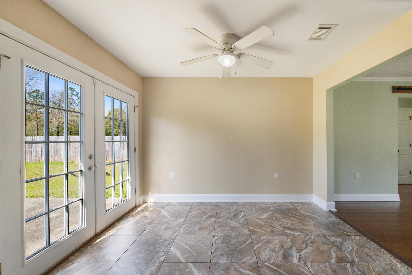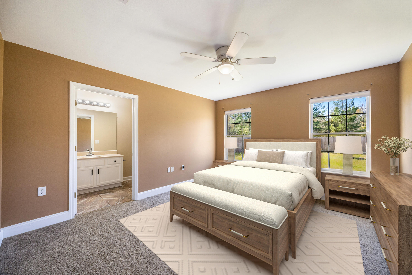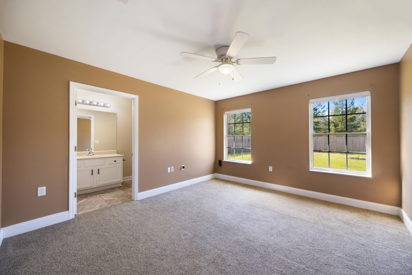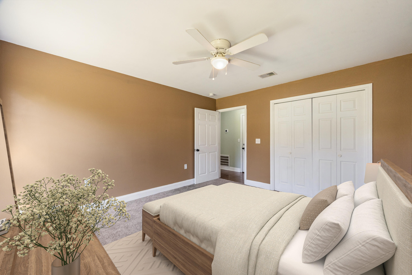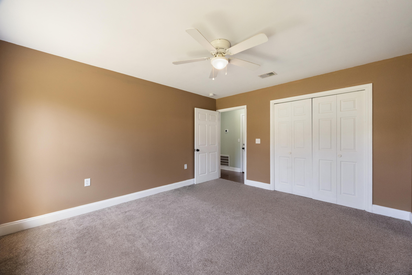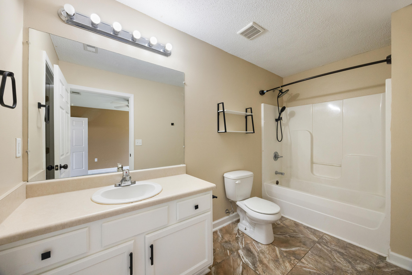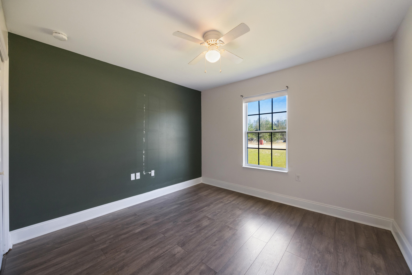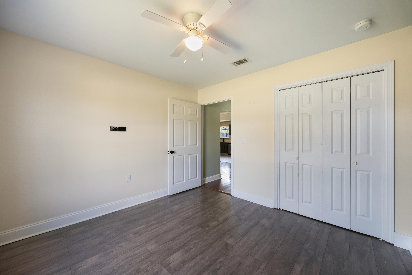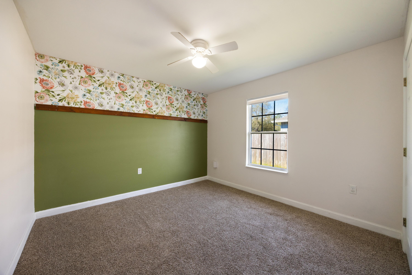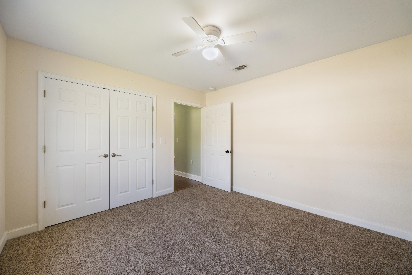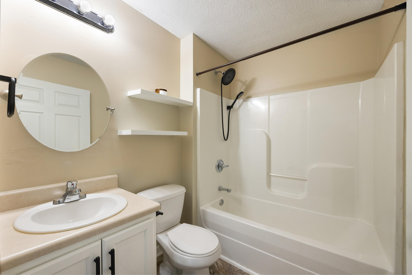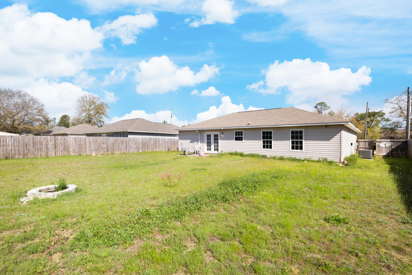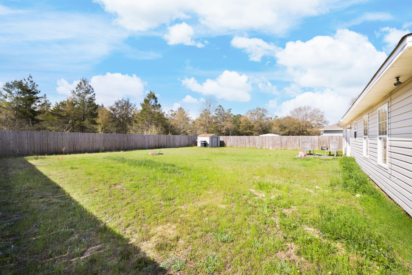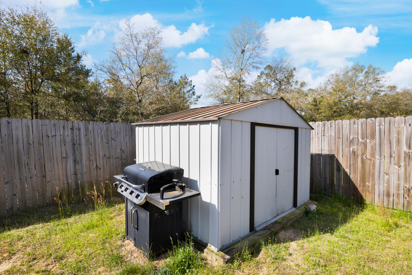Crestview, FL 32539
Property Inquiry
Contact Cassandra DeJulio about this property!
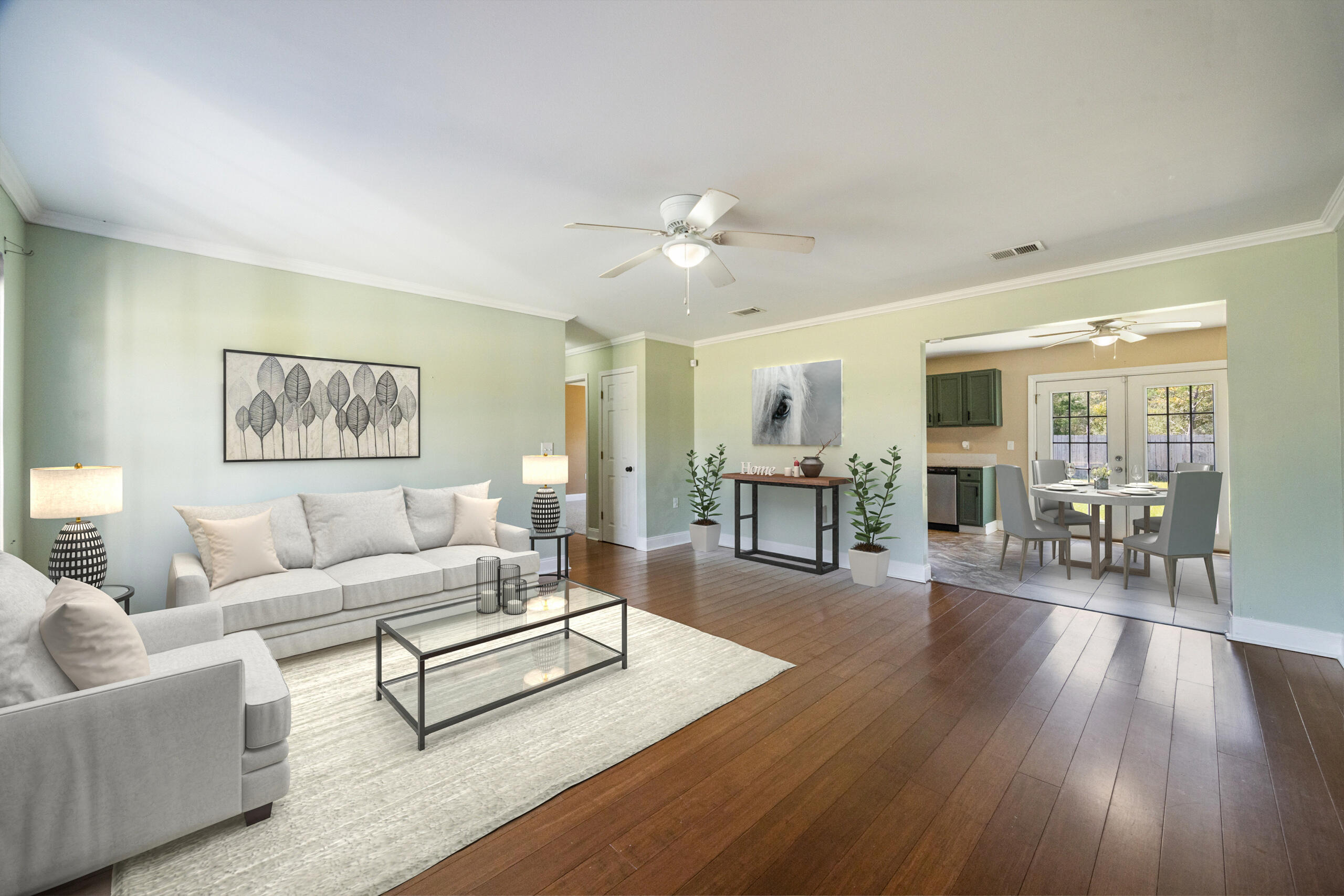
Property Details
This beautiful home is move-in ready! 2019 roof, Dec 2022 Water heater, 2024 HVAC, stainless steel appliances to include brand new dishwasher, septic tank pumped summer 2023, and termite bond with Insight Pest Solutions. Situated on a quarter acre lot, escape to the serene countryside of Crestview where this charming 3 bed, 2 bathroom home awaits. Enjoy a split floor plan with an ensuite bathroom in the primary suite, open kitchen with plenty of cabinet storage, large open living room with lots of natural light. Enjoy the expansive, fully fenced backyard, complete with a double gate for convenient boat or RV storage access! It's 7 miles east of Crestview just off of highway 90 which makes it very convenient for commuting to 7th Group, Eglin, Des tin, and Niceville. It is approx 1.5 miles from the 1-10 interchange off Hwy 285.Perfectly positioned for effortless commuting to bases, beaches, schools, and shopping, this residence offers the ideal blend of convenience and tranquility.
| COUNTY | Okaloosa |
| SUBDIVISION | TRIPLE LAKES ESTATES |
| PARCEL ID | 24-3N-22-2550-0008-0130 |
| TYPE | Detached Single Family |
| STYLE | Ranch |
| ACREAGE | 0 |
| LOT ACCESS | County Road,Dirt/Clay Road |
| LOT SIZE | 90x131 |
| HOA INCLUDE | N/A |
| HOA FEE | N/A |
| UTILITIES | Community Water,Electric,Septic Tank |
| PROJECT FACILITIES | N/A |
| ZONING | Resid Single Family |
| PARKING FEATURES | Boat,Garage,Garage Attached,RV |
| APPLIANCES | Auto Garage Door Opn,Cooktop,Dishwasher,Microwave,Oven Continue Clean,Refrigerator,Refrigerator W/IceMk,Security System,Smoke Detector,Smooth Stovetop Rnge,Stove/Oven Electric |
| ENERGY | AC - Central Elect,Ceiling Fans,Heat Cntrl Electric,Water Heater - Elect |
| INTERIOR | Floor Hardwood,Floor Tile,Floor WW Carpet,Lighting Recessed,Newly Painted,Renovated,Split Bedroom,Washer/Dryer Hookup |
| EXTERIOR | Fenced Back Yard,Fenced Lot-All,Patio Open |
| ROOM DIMENSIONS | Garage : 21 x 19.5 Living Room : 23.8 x 17 Kitchen : 18.5 x 11 Full Bathroom : 7 x 5 Bedroom : 11.2 x 10.9 Bedroom : 11.8 x 11.2 Master Bedroom : 13.8 x 12.4 Master Bathroom : 11.8 x 5.6 |
Schools
Location & Map
From Hwy 90 headed East, turn onto Rosebud. Turn Right onto Bobolink Way. Home is on the Right

