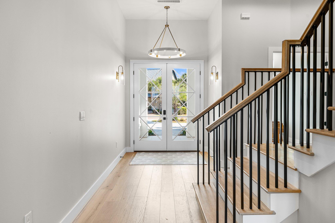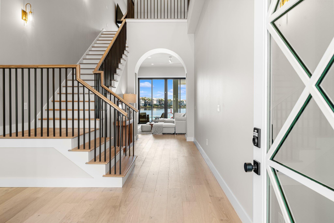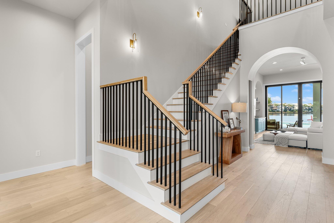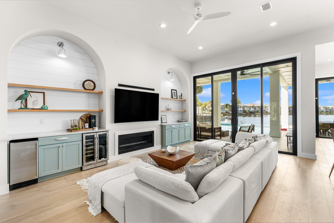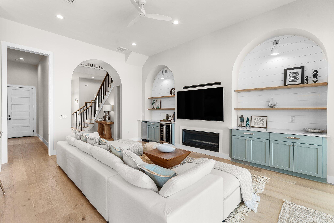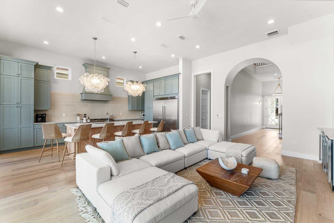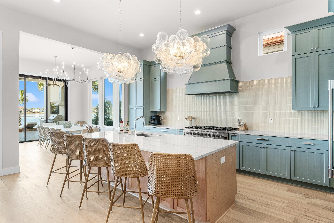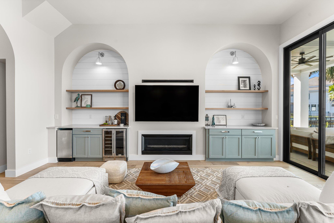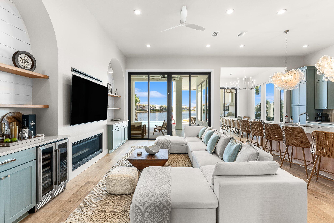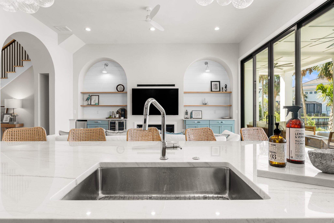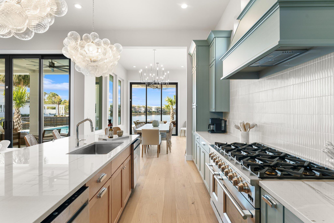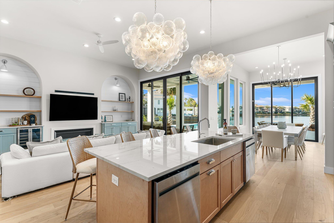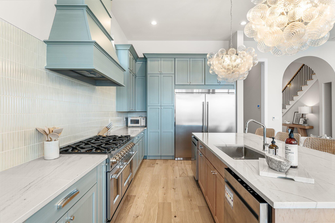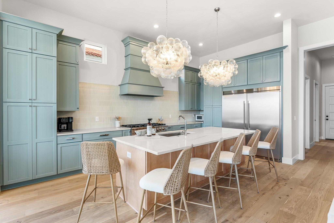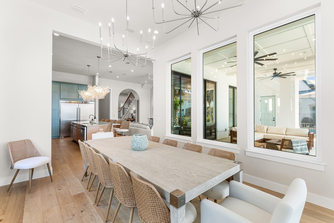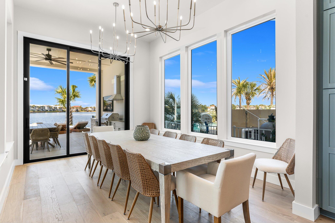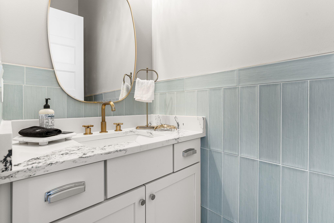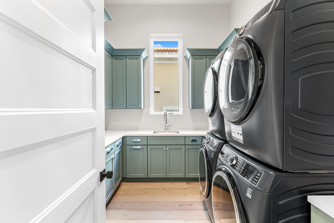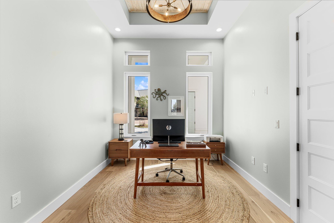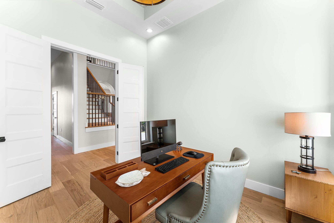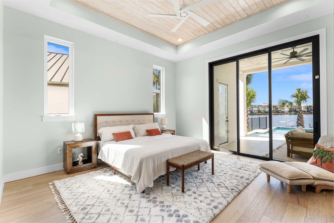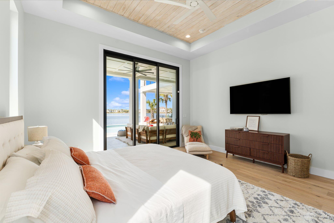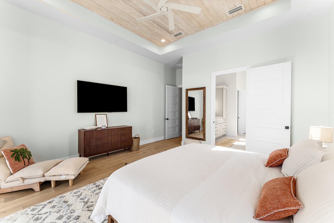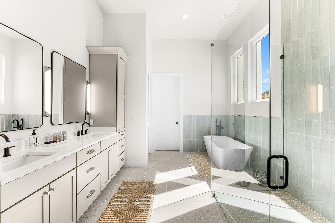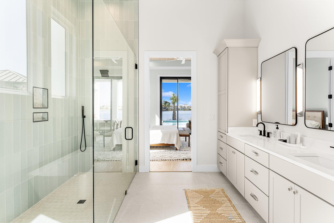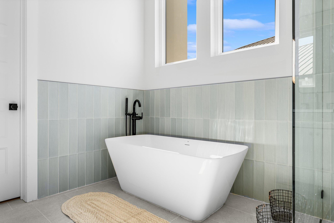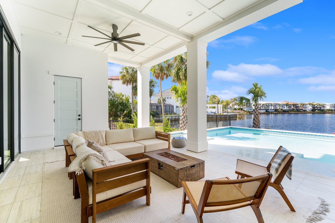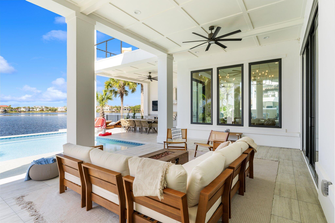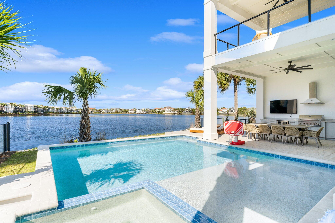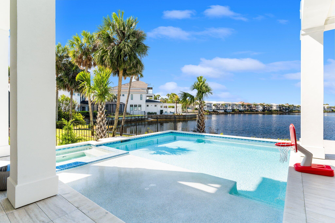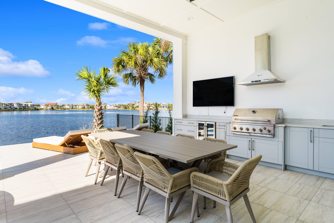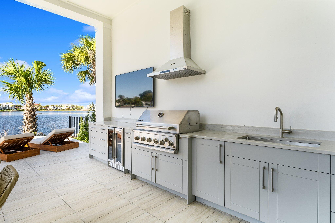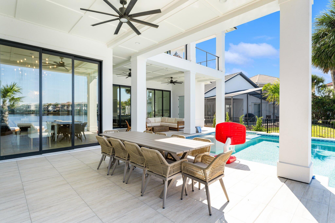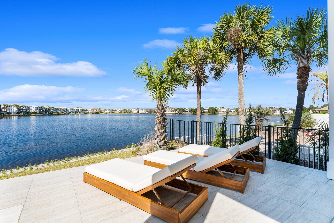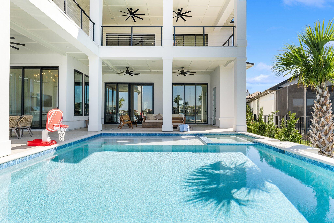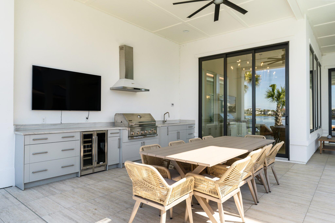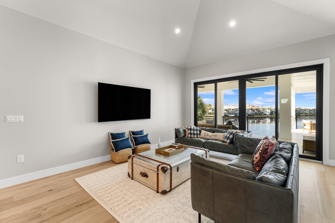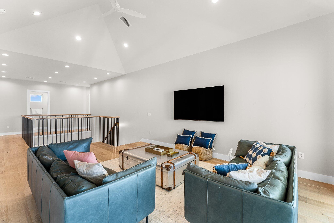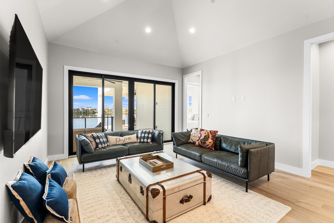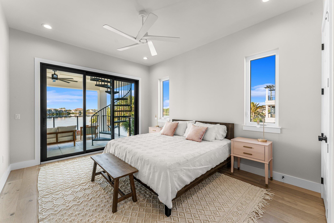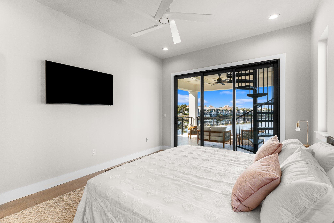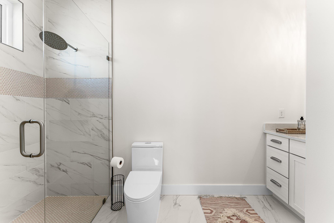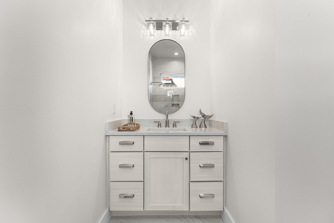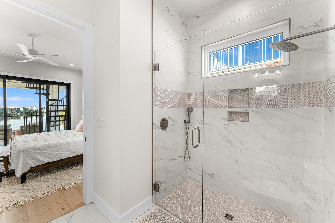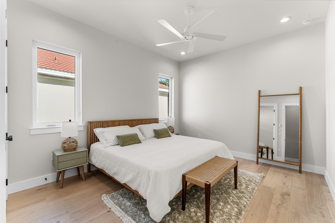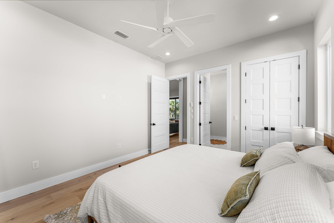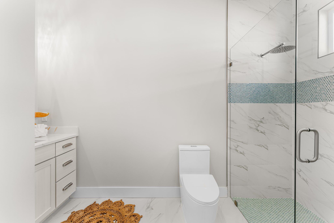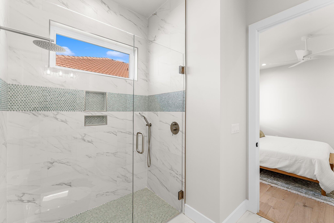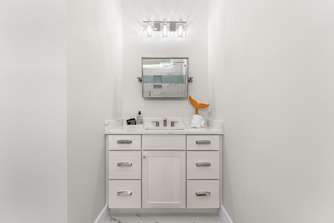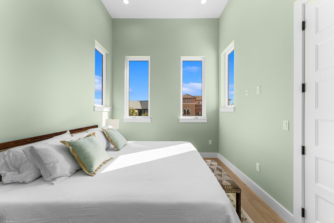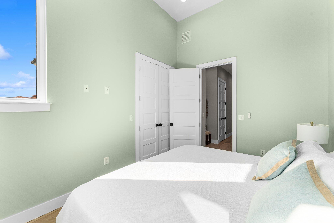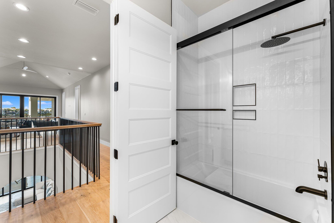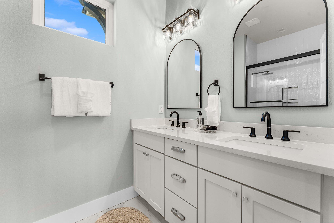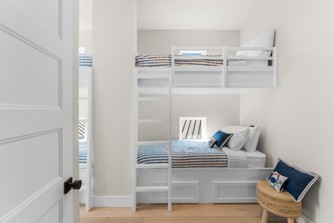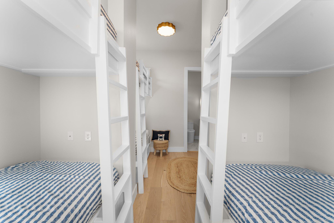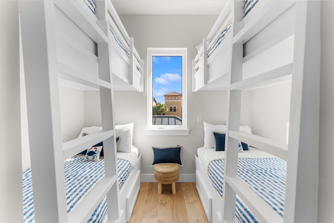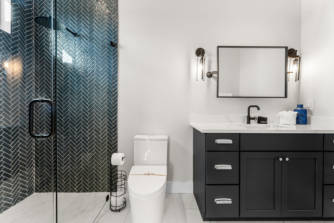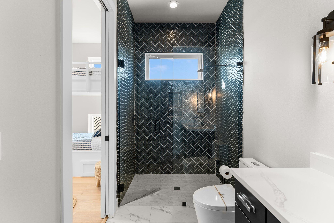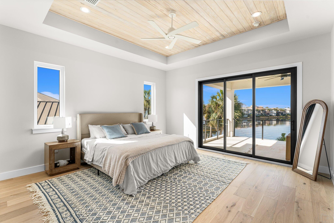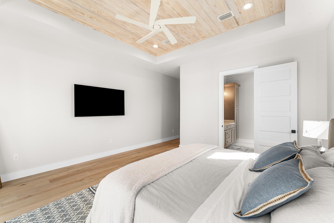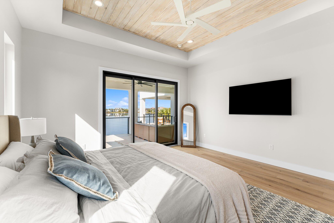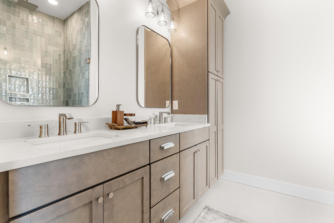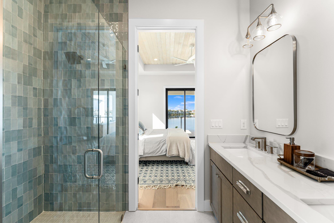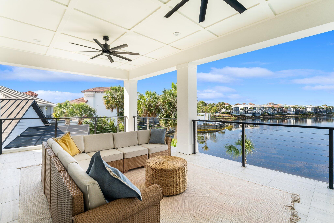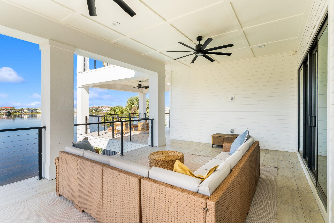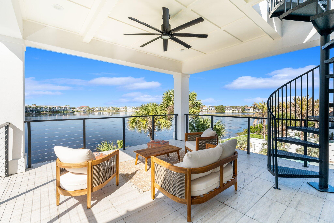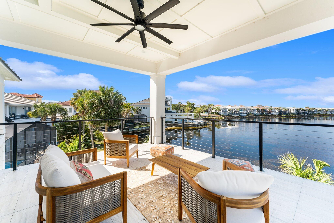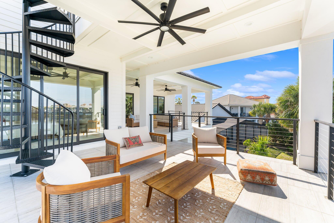Destin, FL 32541
Property Inquiry
Contact Joanna Bonfanti about this property!

Property Details
$200,000.00 Price Improvement! FULLY FURNISHED! Seller also placing the home on a rental program - request a showing now! This custom-built home offers a spacious 5-bedroom, 2-bunkroom layout with 6 full bathrooms and 2 half baths. Featuring two luxurious primary suites, one conveniently located on the first floor with a spa-inspired bathroom and a walk-in closet. Both primary suites boast access to expansive outdoor porches, perfect for relaxing and enjoying the beautiful surroundings.Inside, you'll find exquisite white oak hardwood floors, granite countertops, and soft-close cabinetry throughout the home, providing a timeless appeal. The inviting living area includes a cozy gas fireplace and a wet bar, creating an ideal space for both relaxation and entertaining The chef-inspired kitchen is fully equipped with top-of-the-line Electrolux side-by-side refrigerator and freezer, dual dishwashers, a custom hood, and a Fornal 8-burner range/oven. For added convenience, the first-floor laundry room features two washers and dryers for maximum efficiency.
Entertain in style with the beautifully designed summer kitchen, complete with Nature Kast cabinetry, a gas grill, beverage cooler, and sink. The home's exterior is pre-wired for landscape lighting and features a space for a charming firepit in the front courtyard, perfect for evening gatherings.
Don't miss the opportunity to make this incredible property your own and experience luxury living in the highly sought-after Destiny East community! Projections for the home upwards of $200,000 a year. Please see the documents for relevant information.
| COUNTY | Okaloosa |
| SUBDIVISION | DESTINY EAST PH 1 |
| PARCEL ID | 00-2S-22-0072-0000-0270 |
| TYPE | Detached Single Family |
| STYLE | Contemporary |
| ACREAGE | 0 |
| LOT ACCESS | Controlled Access,Paved Road,Private Road |
| LOT SIZE | 55x160 |
| HOA INCLUDE | Accounting,Ground Keeping,Management,Recreational Faclty,Services |
| HOA FEE | 960.00 (Quarterly) |
| UTILITIES | Electric,Gas - Natural,Phone,Public Sewer,Public Water,TV Cable,Underground |
| PROJECT FACILITIES | BBQ Pit/Grill,Community Room,Exercise Room,Gated Community,Pets Allowed,Pickle Ball,Picnic Area,Playground,Pool,Short Term Rental - Allowed,Tennis,TV Cable,Whirlpool |
| ZONING | Resid Single Family |
| PARKING FEATURES | Garage Attached,Garage Detached |
| APPLIANCES | Auto Garage Door Opn,Dishwasher,Disposal,Dryer,Freezer,Ice Machine,Microwave,Range Hood,Refrigerator,Refrigerator W/IceMk,Smoke Detector,Stove/Oven Gas,Washer,Wine Refrigerator |
| ENERGY | AC - 2 or More,AC - Central Elect,Ceiling Fans,Double Pane Windows,Heat Cntrl Electric,Water Heater - Tnkls,Water Heater - Two + |
| INTERIOR | Built-In Bookcases,Ceiling Raised,Ceiling Tray/Cofferd,Ceiling Vaulted,Fireplace Gas,Floor Hardwood,Floor Tile,Kitchen Island,Lighting Recessed,Owner's Closet,Washer/Dryer Hookup |
| EXTERIOR | Fenced Lot-Part,Hot Tub,Patio Covered,Patio Open,Pool - Gunite Concrt,Pool - In-Ground,Sprinkler System,Summer Kitchen |
| ROOM DIMENSIONS | Master Bedroom : 1,510 x 16 Great Room : 16 x 20 Kitchen : 11 x 20 Dining Area : 12 x 15 Office : 10 x 118 Laundry : 108 x 94 Family Room : 152 x 184 Bedroom : 156 x 13 Bedroom : 14 x 13 Bunk Room : 118 x 72 Bonus Room : 10 x 132 Bunk Room : 108 x 16 Master Bedroom : 164 x 166 |
Schools
Location & Map
When entering through the gate on Scenic HWY 98, turn left and follow the road around the bend. The house will be on the left. If entering the gate from Emerald Coast Parkway, turn left onto Tranquility Lane. Drive through two stop signs and house will be on your right.






