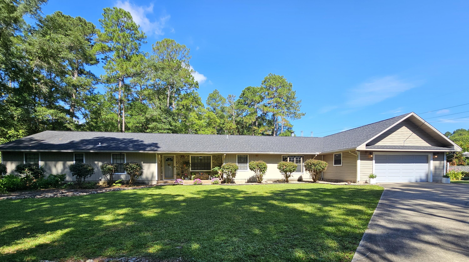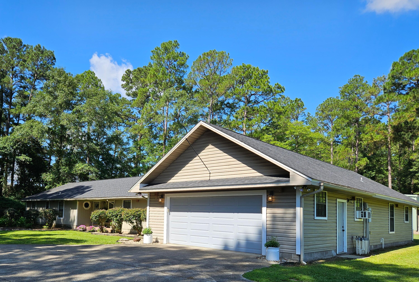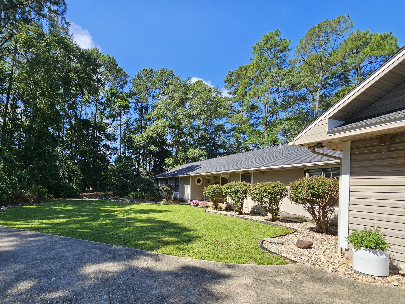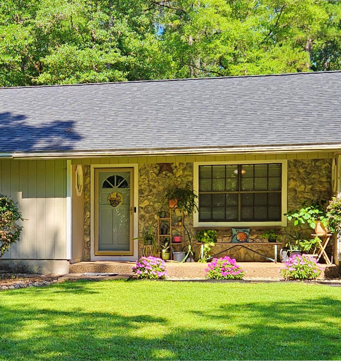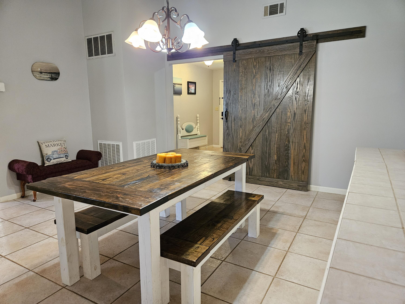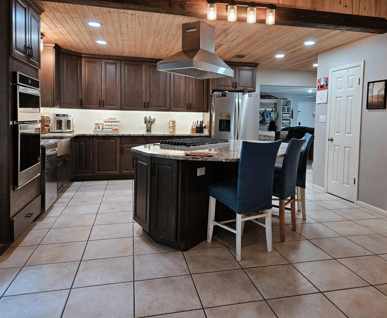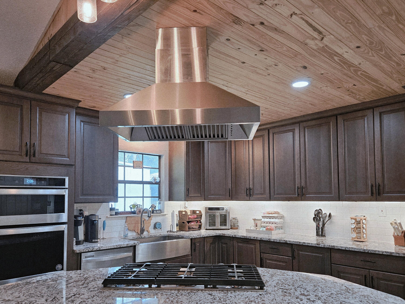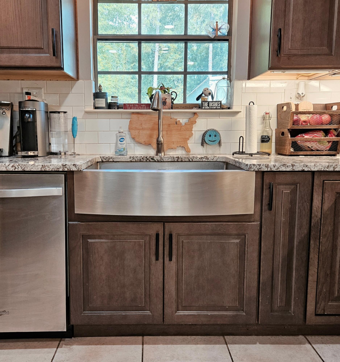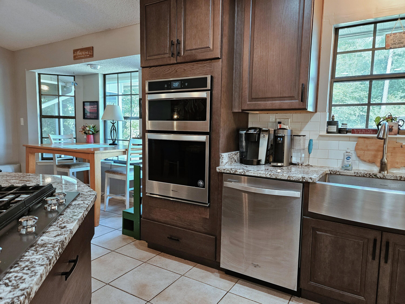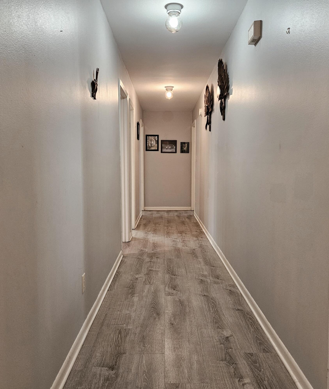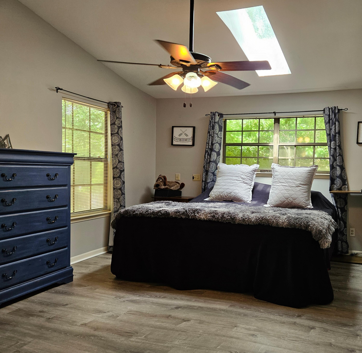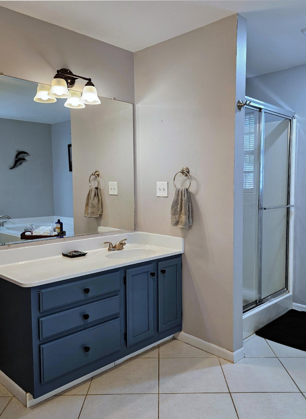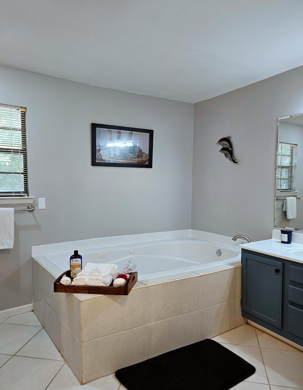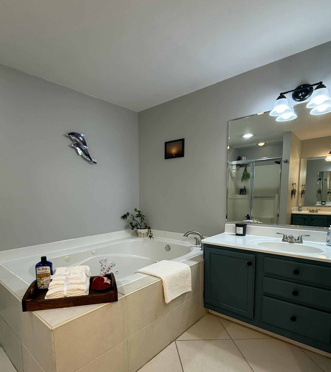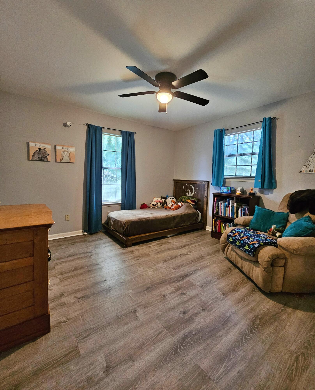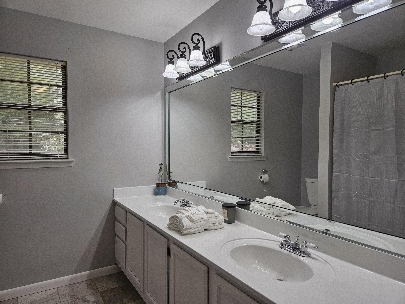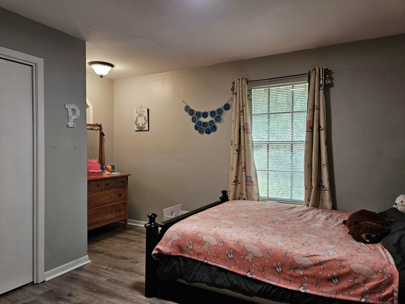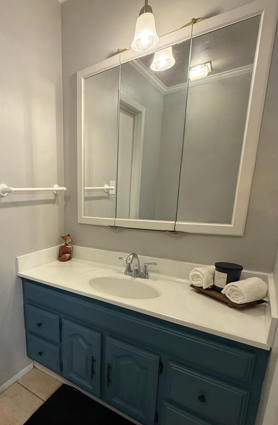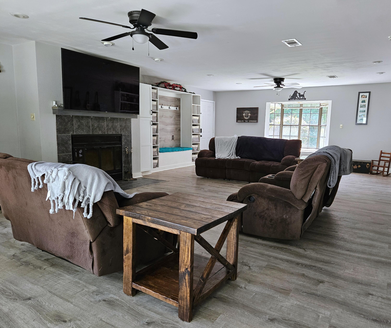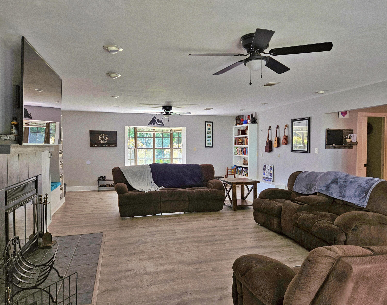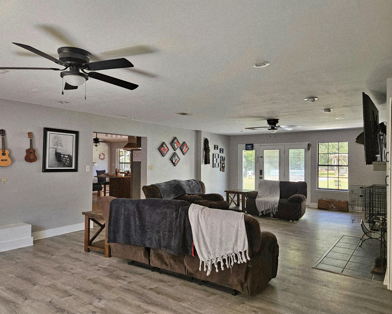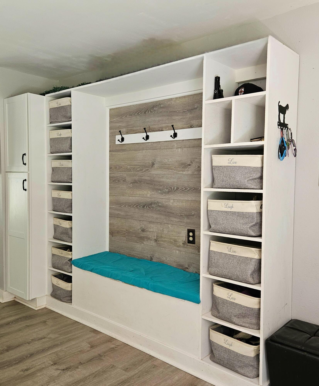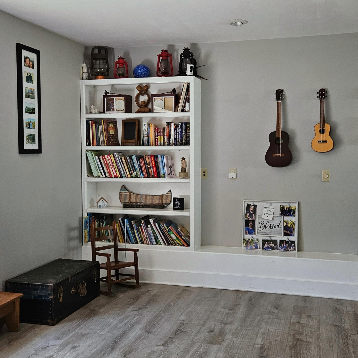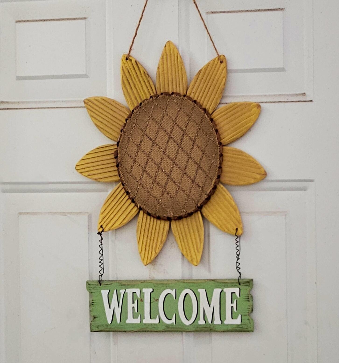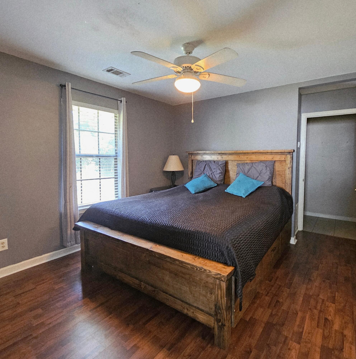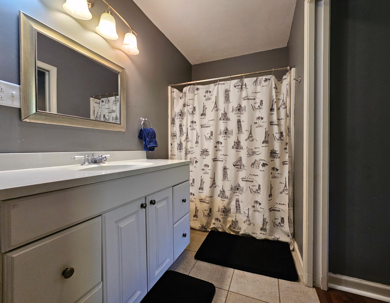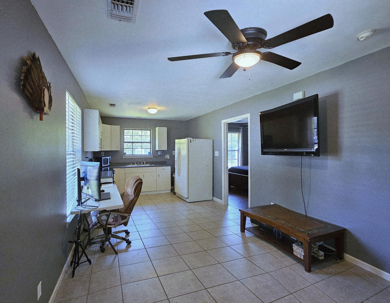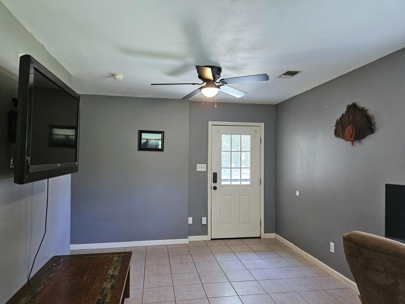Crestview, FL 32536
Property Inquiry
Contact Krisdine Wilson about this property!
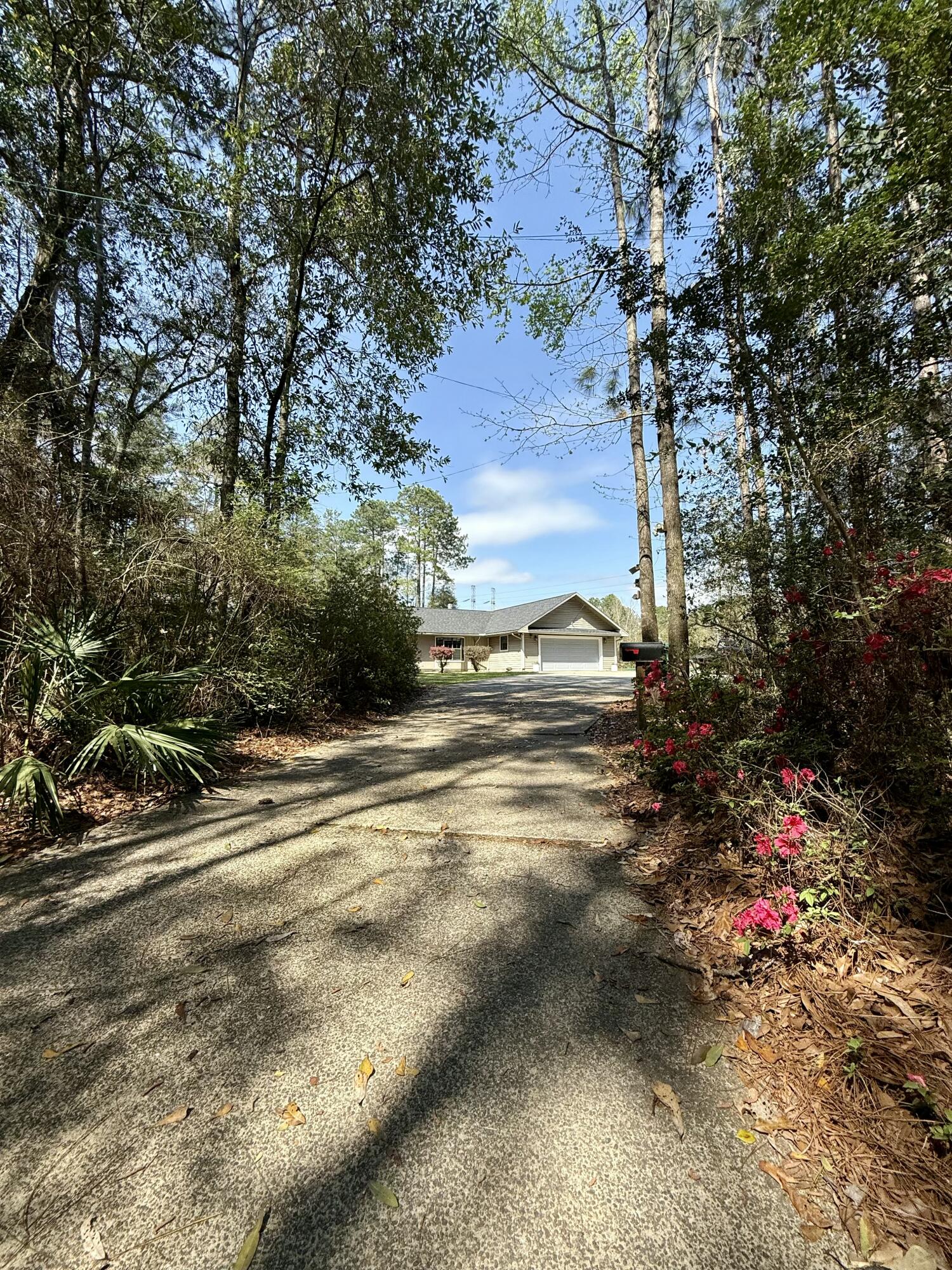
Property Details
MOTIVATED SELLER! Ask about 1% Credit for buyer. South Crestview gem offers country living on 2.53 private acres! Spacious MAIN HOME features 4 bedrooms and 2.5 baths, including a large master ensuite with a relaxing jetted tub. The 4th bedroom could be perfect as an office, playroom, guest space, or? Open kitchen layout includes granite counters, stainless appliances, a farmhouse sink, & an oversized island with gas cooktop. Large great room features a wood-burning fireplace and is perfect for gatherings. Enjoy the screened-in porch, and outdoor retreat with patio, fire pit, 40x30 workshop, 20x28 pole barn, & chicken run. Bonus: A full private APARTMENT with two entrances--great for guests, working from home, or rental income. Easy drive to Duke field & Eglin AFB!
| COUNTY | Okaloosa |
| SUBDIVISION | None |
| PARCEL ID | 36-3N-24-0000-0008-0010 |
| TYPE | Detached Single Family |
| STYLE | Ranch |
| ACREAGE | 3 |
| LOT ACCESS | County Road,Paved Road |
| LOT SIZE | 220 x 512 |
| HOA INCLUDE | N/A |
| HOA FEE | N/A |
| UTILITIES | Electric,Gas - Propane,Public Water,Septic Tank |
| PROJECT FACILITIES | Short Term Rental - Allowed |
| ZONING | County,Resid Single Family,Unrestricted |
| PARKING FEATURES | Garage Attached,Garage Detached,RV |
| APPLIANCES | Auto Garage Door Opn,Cooktop,Dishwasher,Microwave,Range Hood,Smoke Detector |
| ENERGY | AC - Central Elect,Ceiling Fans,Double Pane Windows,Heat Cntrl Electric,Ridge Vent,Water Heater - Elect |
| INTERIOR | Built-In Bookcases,Ceiling Cathedral,Fireplace,Floor Tile,Guest Quarters,Kitchen Island,Lighting Recessed,Pantry,Shelving,Skylight(s),Washer/Dryer Hookup,Window Bay |
| EXTERIOR | Guest Quarters,Patio Open,Porch,Porch Screened,Separate Living Area,Workshop,Yard Building |
| ROOM DIMENSIONS | Dining Room : 15.91 x 15.25 Master Bedroom : 15.25 x 11.91 Master Bathroom : 12.75 x 12.25 Bedroom : 11.91 x 11.91 Bedroom : 14.25 x 11.75 Bedroom : 15.25 x 12.91 Kitchen : 23.25 x 15.25 Great Room : 32.66 x 19.58 Separate Apartment : 22.91 x 10.5 Bedroom : 11.5 x 11.33 Garage : 23.83 x 23.5 Workshop : 40 x 30 |
Schools
Location & Map
From Hwy 85 at the light just North of Shoal River Bridge turn onto Antioch Rd. House will be on the left just before Antioch Rd intersects with PJ Adams Rd

