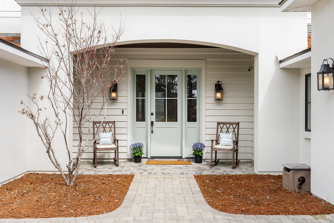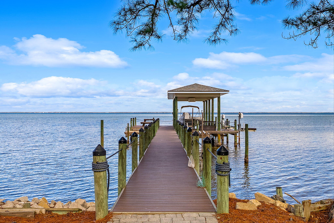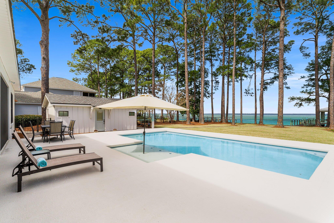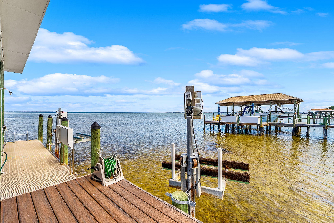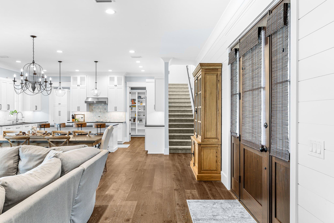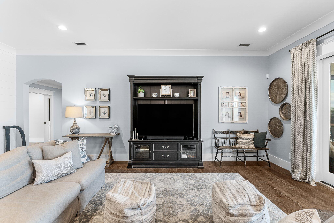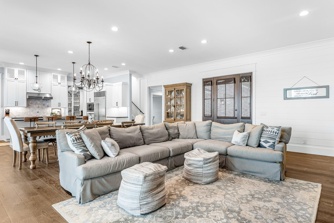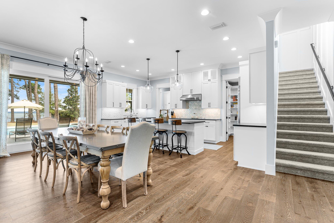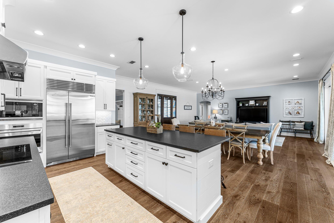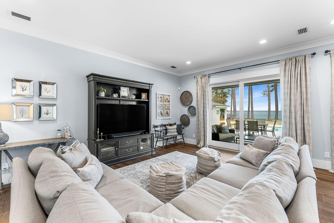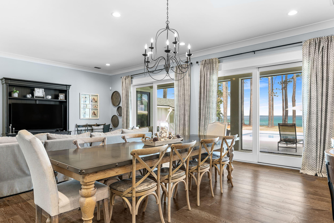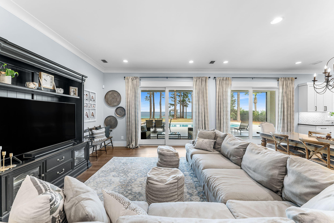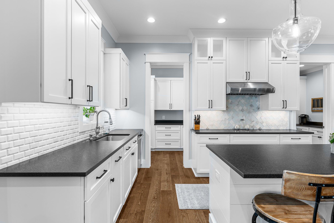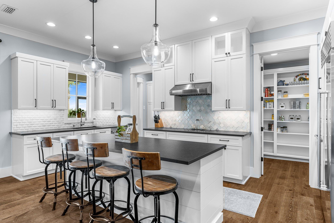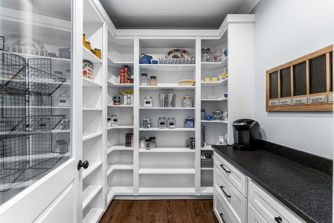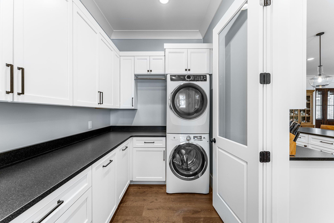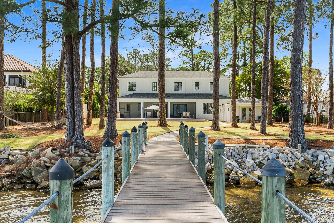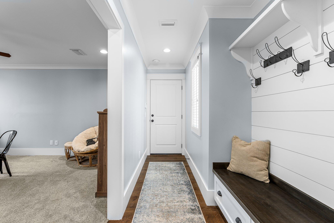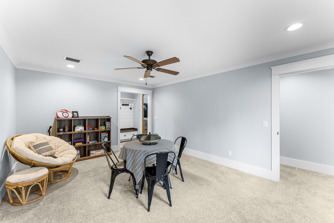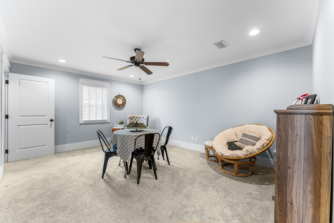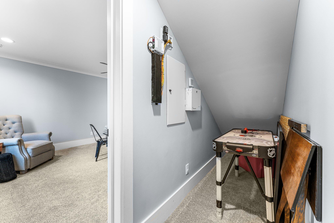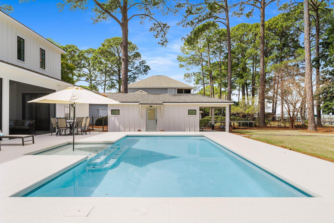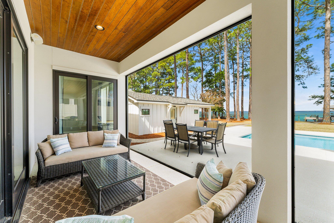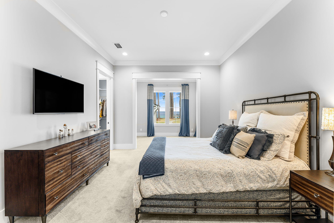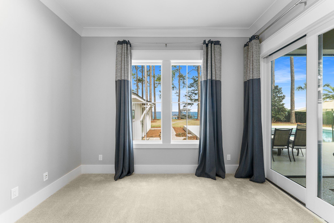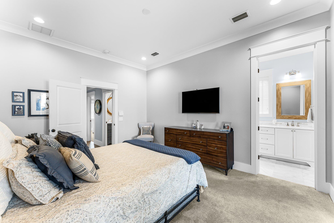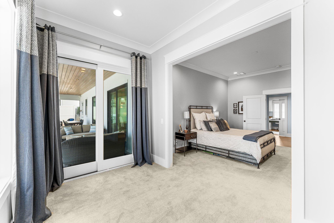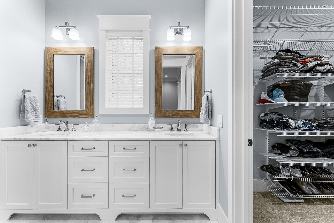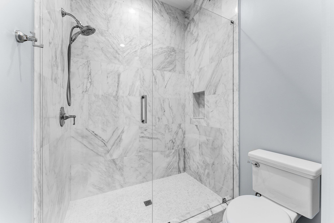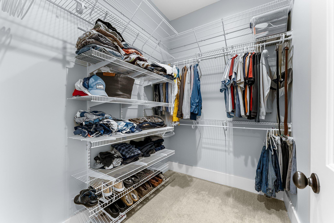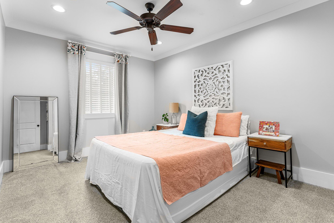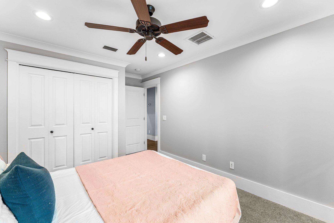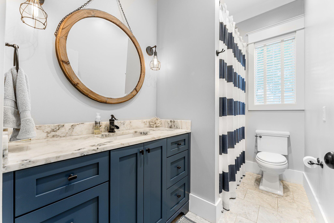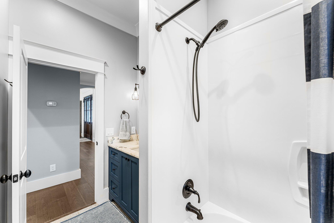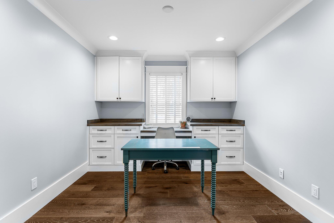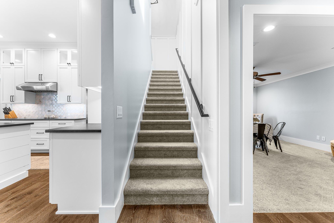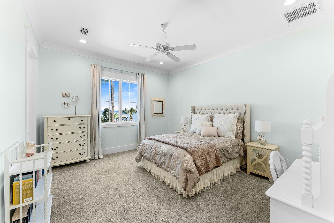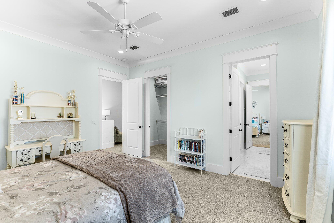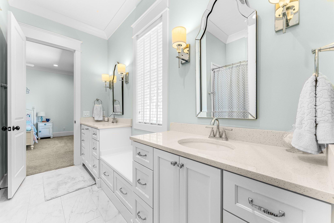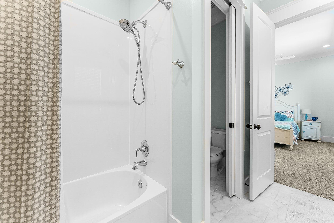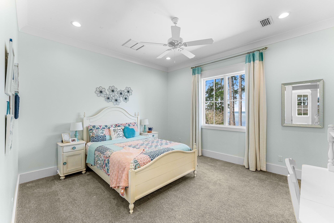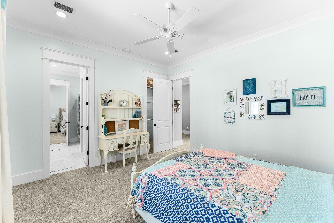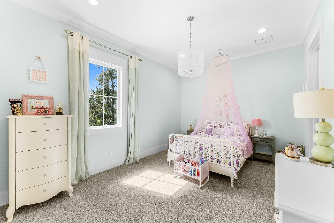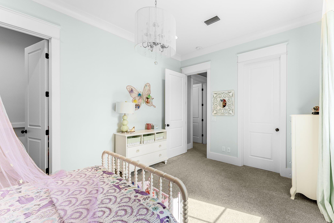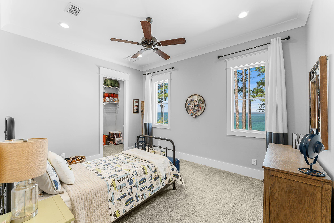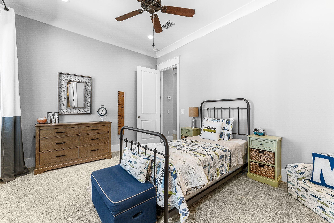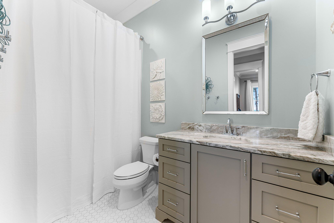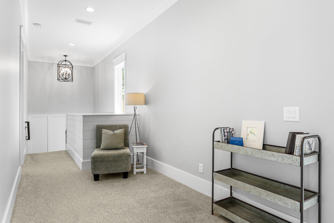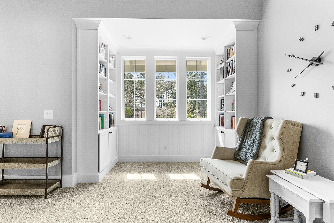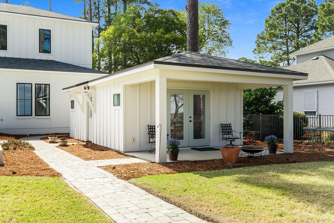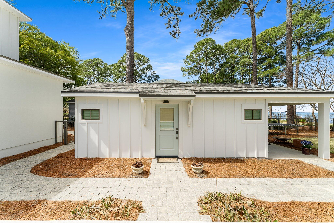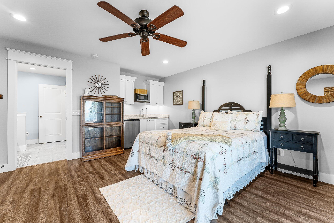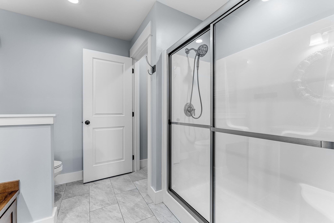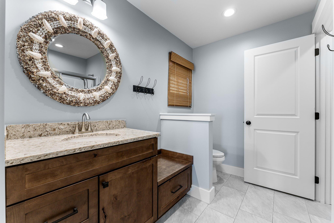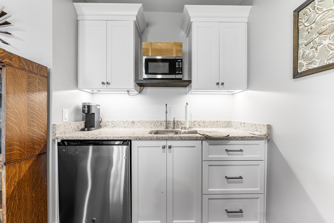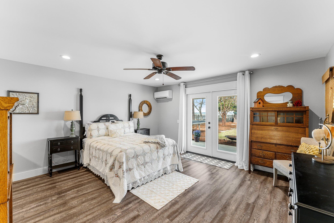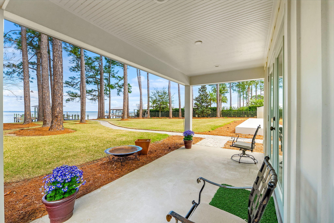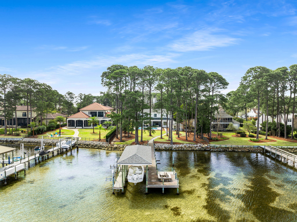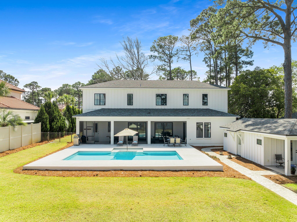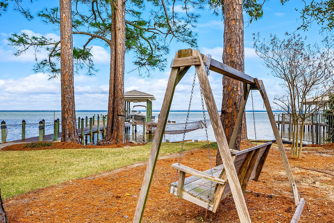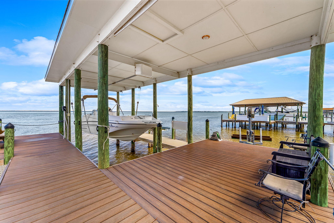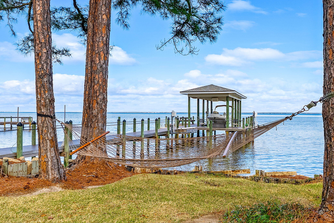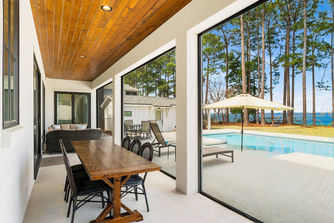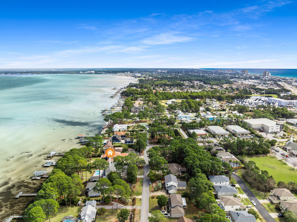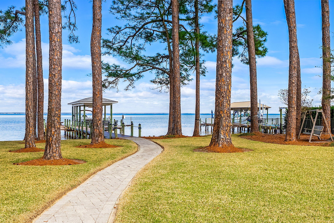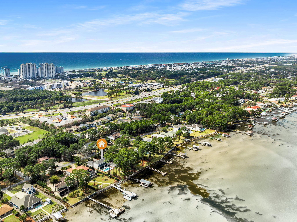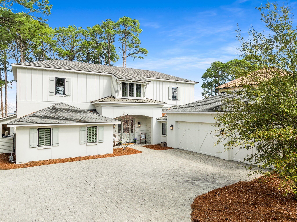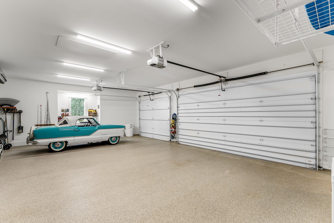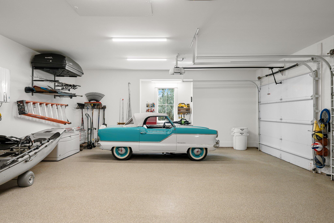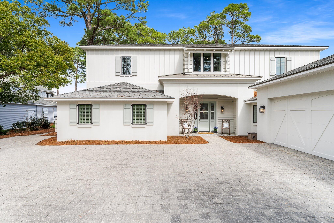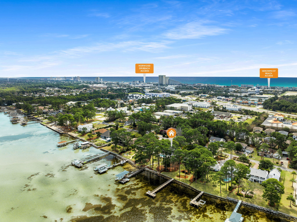Miramar Beach, FL 32550
Property Inquiry
Contact Anne Hurrle Kazek about this property!
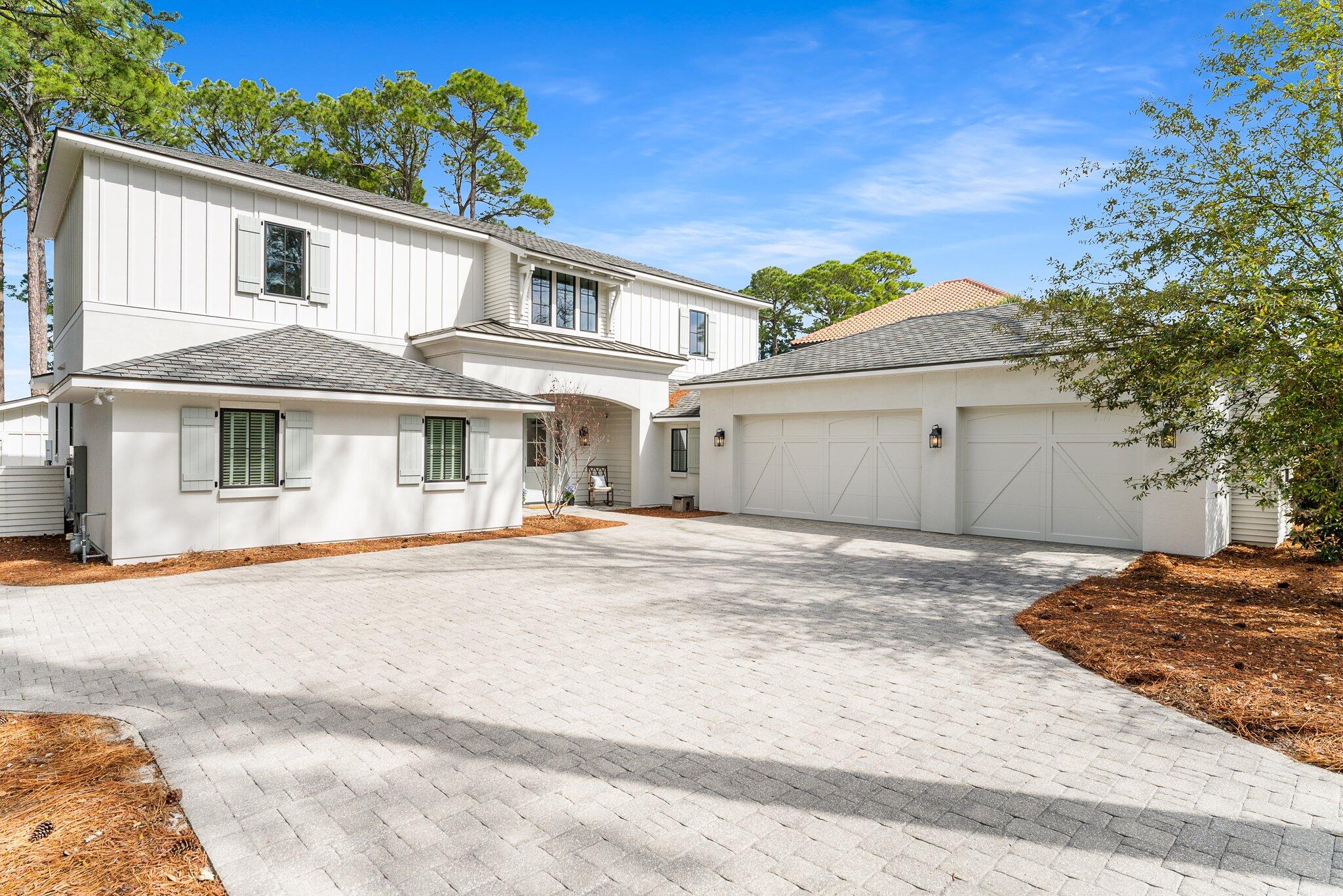
Property Details
Welcome to this extraordinary builder's personal residence perfectly positioned on a natural setting with sweeping unobstructed and panoramic views of the beautiful Bay. This one-of-a-kind property offers luxury, comfort and the ultimate coastal lifestyle complete with a spacious 6 bedroom main house and separate detached guest house ideal for hosting family and friends. Step outside to your own private paradise where a saltwater pool invites you to unwind while soaking in the tranquil surroundings. Boating enthusiasts will appreciate the private dock, boathouse with lift and three jet ski lifts making it effortless to explore the Bay's pristine waters. The 3-car oversized garage offers ample space for vehicle storage and recreational gear. Designed with elegance and functionality in mind the first floor boasts open concept living, dining and kitchen areas with hardwood floors, 10-foot ceilings, cove crown molding and spectacular water views. Chef's kitchen features Sub-Zero & Wolf stainless appliances, custom cabinetry, large walk-in pantry, granite counters, glass backsplashes and ship lap accents. Included in main area is master suite retreat with classic finishes and serene water views, guest bedroom with bath, office, and roomy bonus/flex room ideal for multi use. Second floor incorporates den/sitting area, 4 bedrooms and 2 baths. Cozy detached guest house includes mini kitchen, full bath and peaceful water views. No HOA. Conveniently located on Bayshore Drive near lighted intersection and close proximity to beach accesses, shopping, dining and all the Emerald Coast has to offer!
| COUNTY | Walton |
| SUBDIVISION | FLAMINGO BEACH |
| PARCEL ID | 28-2S-21-42010-00A-0060 |
| TYPE | Detached Single Family |
| STYLE | Beach House |
| ACREAGE | 0 |
| LOT ACCESS | County Road,Paved Road,U.S. Highway |
| LOT SIZE | 100x250 |
| HOA INCLUDE | N/A |
| HOA FEE | N/A |
| UTILITIES | Electric,Gas - Natural,Phone,Public Sewer,Public Water,TV Cable |
| PROJECT FACILITIES | N/A |
| ZONING | Resid Single Family |
| PARKING FEATURES | Garage Attached,Oversized |
| APPLIANCES | Auto Garage Door Opn,Cooktop,Dishwasher,Disposal,Dryer,Microwave,Oven Self Cleaning,Refrigerator W/IceMk,Security System,Smoke Detector,Smooth Stovetop Rnge,Stove/Oven Electric,Washer |
| ENERGY | AC - 2 or More,AC - High Efficiency,Ceiling Fans,Heat Cntrl Electric,Water Heater - Tnkls |
| INTERIOR | Floor Hardwood,Floor Tile,Floor WW Carpet,Furnished - None,Guest Quarters,Kitchen Island,Lighting Recessed,Newly Painted,Pantry,Upgraded Media Wing,Washer/Dryer Hookup,Window Treatment All |
| EXTERIOR | Boat Slip,Boathouse,Boatlift,Dock,Fenced Lot-Part,Guest Quarters,Pool - Heated,Pool - In-Ground,Shower,Sprinkler System |
| ROOM DIMENSIONS | Living Room : 19 x 19 Kitchen : 22 x 19 Pantry : 610 x 7 Laundry : 68 x 118 Master Bedroom : 123 x 152 Sitting Room : 12 x 8 Master Bathroom : 22 x 6 Bedroom : 10 x 12 Office : 10 x 11 Bonus Room : 16 x 12 Bedroom : 13 x 15 Bedroom : 14 x 13 Bedroom : 14 x 11 Bedroom : 15 x 11 Den : 20 x 7 Separate Apartment : 23 x 22 Storage : 6 x 6 Garage : 24 x 33 |
Schools
Location & Map
EMERALD COAST PKWY EAST TO GERONIMO (LIGHTED INTERSECTION) AND GO NORTH TO BAYSHORE DRIVE. TURN LEFT AND 146 BAYSHORE DRIVE IS THIRD HOUSE ON YOUR RIGHT.

