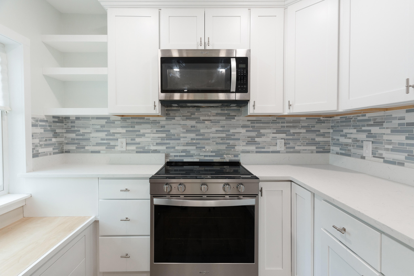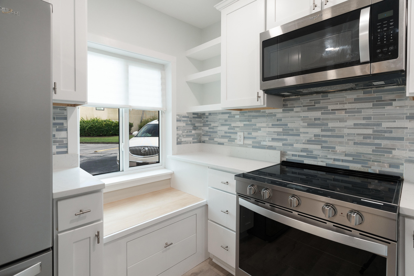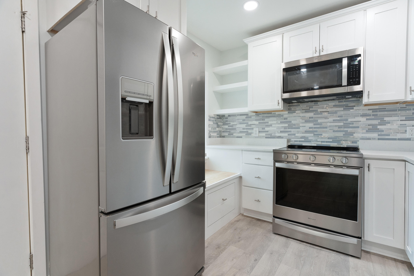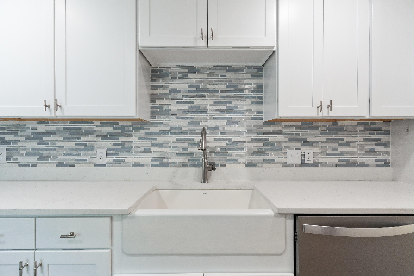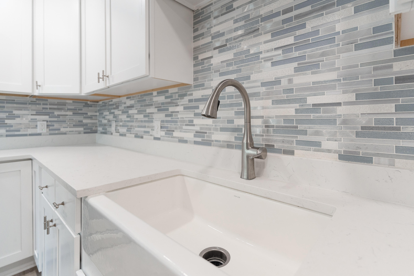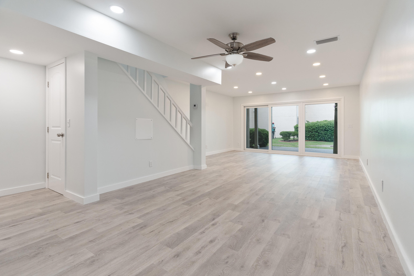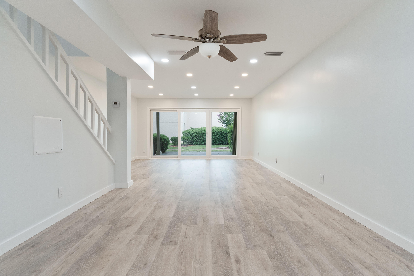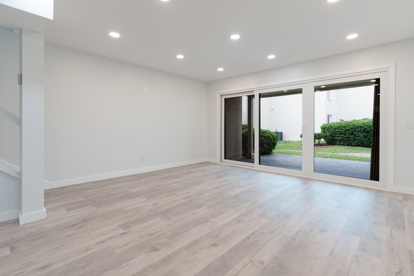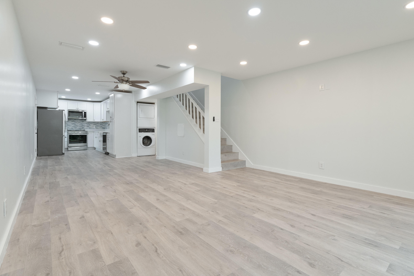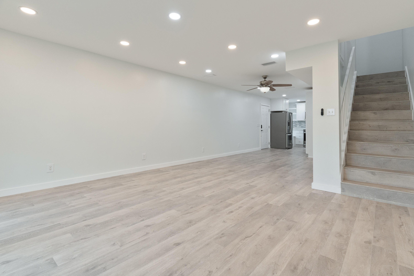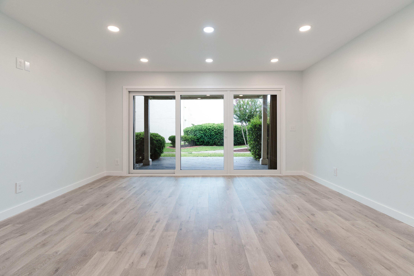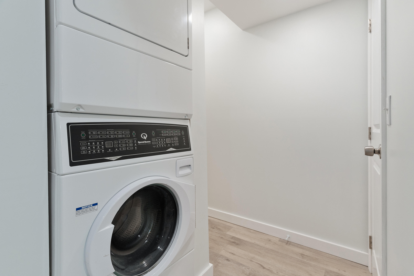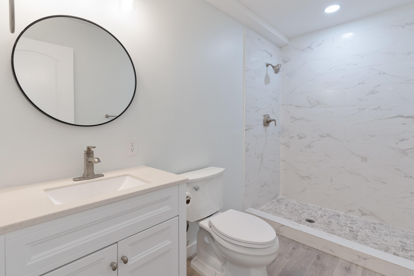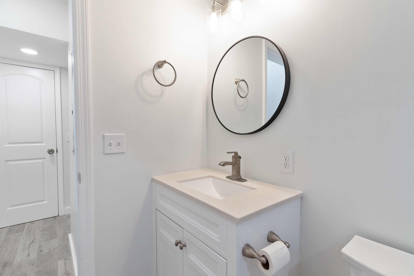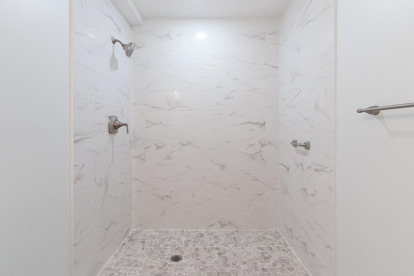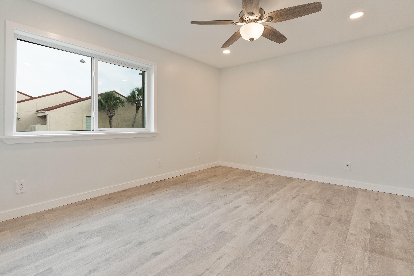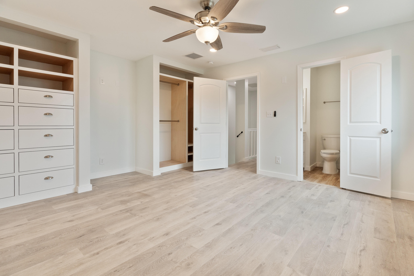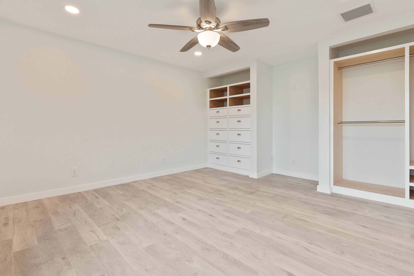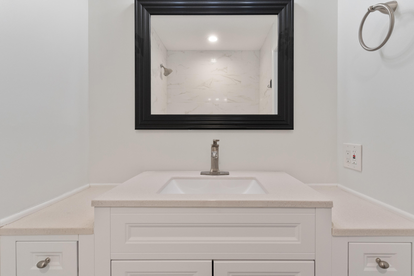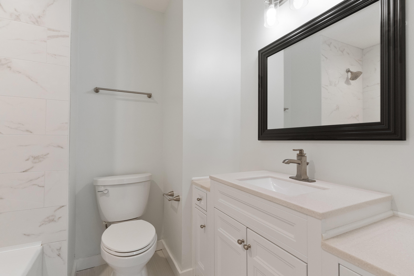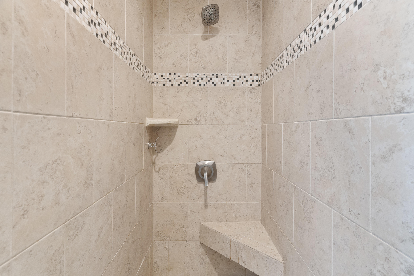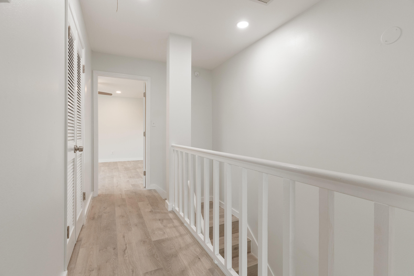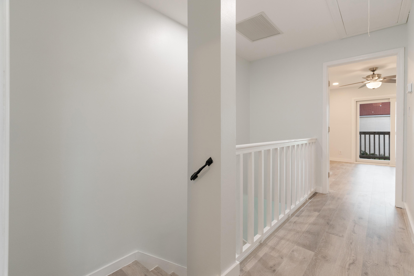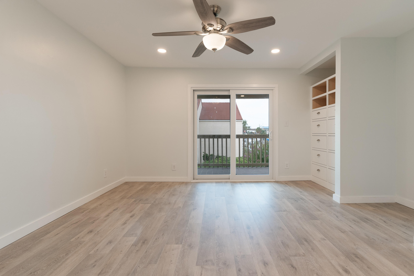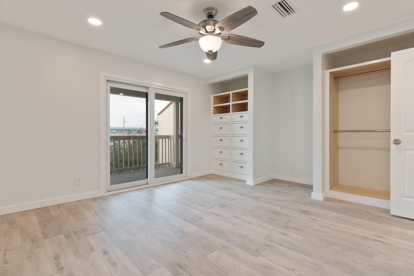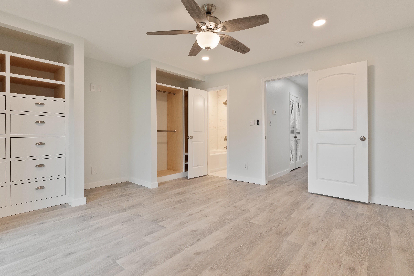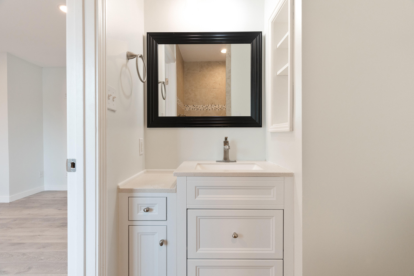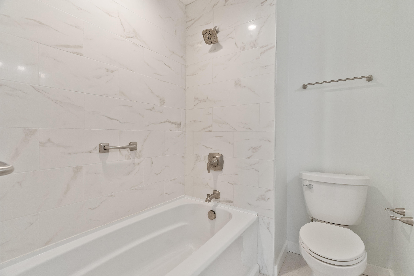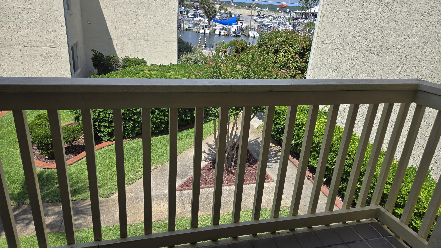Fort Walton Beach, FL 32548
Property Inquiry
Contact Wayne Myshin about this property!

Property Details
SELLER IS MOTIVATED! YOUR BOAT SLIP AWAITS! #11 (12x30) INCLUDED! STOP RENTING. START LIVING THE WATERFRONT DREAM! Repainted interior walls and downstairs ceiling makes this a showstopper. We're not talking about a 'little renovation.' We're talking a total transformation structural fortitude: Reinforced floor joists? We've got them. This place is built to last . Modern powerhouse Brand-new electricals, PEX plumbing, and climate control that'll make your neighbors jealous. Gourmet Beauty: A kitchen that'll ignite your inner chef with sleek cabinetry, stainless steel, and a farmhouse sink that screams luxury. Smart home ready: Pre-wired for a 5.2 surround sound system? Yes, we've got that IMPACT RESISTANCE: High-impact doors and windows + hurricane shutters = ultimate peace of mind. PRIVATE BOAT SLIP #11 (12x30) included! Stop paying marina fees! Your boat is steps from your door. But that's just the beginning. This gated waterfront community is a playground for the privileged. Dive into the sparkling community pool. Stroll along the private boardwalk on your way to the beach. Relax in the gazebo overlooking the water. And of course, your included boat slip provides instant access to the open water! Location? Prime. Investment? Lucrative. Monthly rentals are permitted, turning this dream home into a cash-generating machine. stop scrolling start acting. This isn't just a listing; it's a lifestyle upgrade. Demand a private showing today. This opportunity won't wait. Your boat slip is ready. Are you?
| COUNTY | Okaloosa |
| SUBDIVISION | CLIPPER COVE T/H |
| PARCEL ID | 00-2S-24-0465-0000-00F5 |
| TYPE | Attached Single Unit |
| STYLE | Townhome |
| ACREAGE | 0 |
| LOT ACCESS | Paved Road,Private Road |
| LOT SIZE | 17x54 |
| HOA INCLUDE | Accounting,Ground Keeping,Insurance,Land Recreation,Licenses/Permits,Management,Security,Trash |
| HOA FEE | 275.00 (Monthly) |
| UTILITIES | Electric,Public Sewer,Public Water,TV Cable |
| PROJECT FACILITIES | Deed Access,Fishing,Gated Community,Minimum Rental Prd,Pavillion/Gazebo,Pets Allowed,Short Term Rental - Not Allowed,Waterfront |
| ZONING | Resid Single Family |
| PARKING FEATURES | N/A |
| APPLIANCES | Dishwasher,Disposal,Dryer,Oven Self Cleaning,Refrigerator,Smooth Stovetop Rnge,Washer |
| ENERGY | AC - Central Elect,Ceiling Fans,Heat Cntrl Electric,Water Heater - Elect |
| INTERIOR | Floor Vinyl,Lighting Recessed,Newly Painted,Pull Down Stairs,Renovated,Washer/Dryer Hookup,Window Treatmnt Some,Woodwork Painted |
| EXTERIOR | Balcony,Boat Slip,Hurricane Shutters,Patio Open,Pavillion/Gazebo,Pool - In-Ground |
| ROOM DIMENSIONS | Kitchen : 13 x 9 Dining Area : 11 x 12 Living Room : 15 x 12 Full Bathroom : 10 x 5 Master Bedroom : 13 x 15 Master Bathroom : 6 x 7 Bedroom : 13 x 15 Full Bathroom : 6 x 7 |
Schools
Location & Map
Hwy 98 East to Santa Rosa Blvd. Turn right onto Santa Rosa Blvd to right on Amberjack Dr. Folllow Amberjack till you get to gate.

