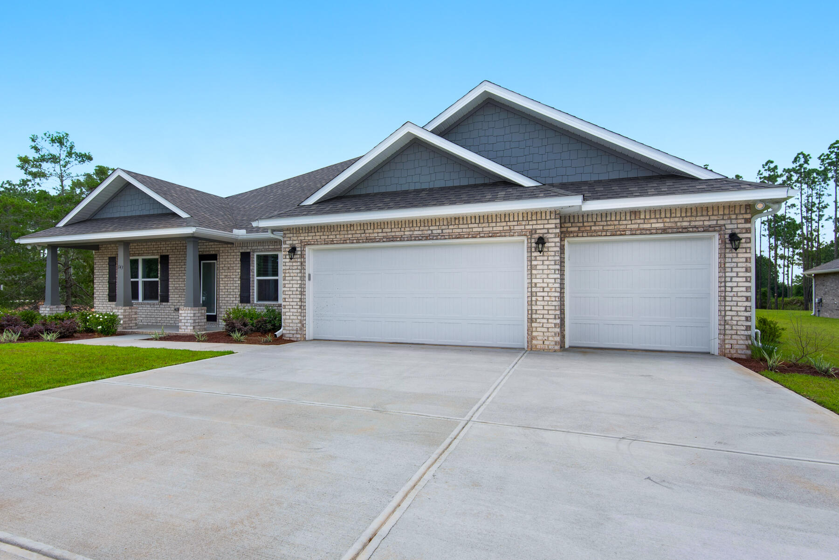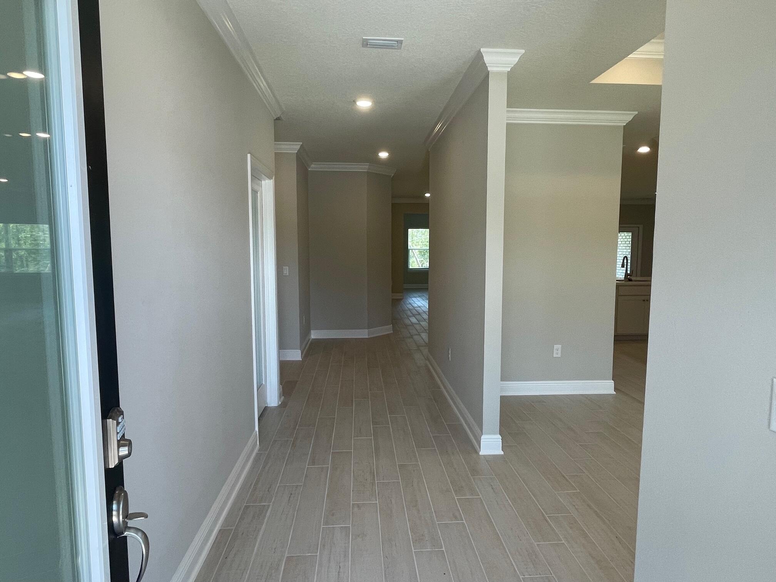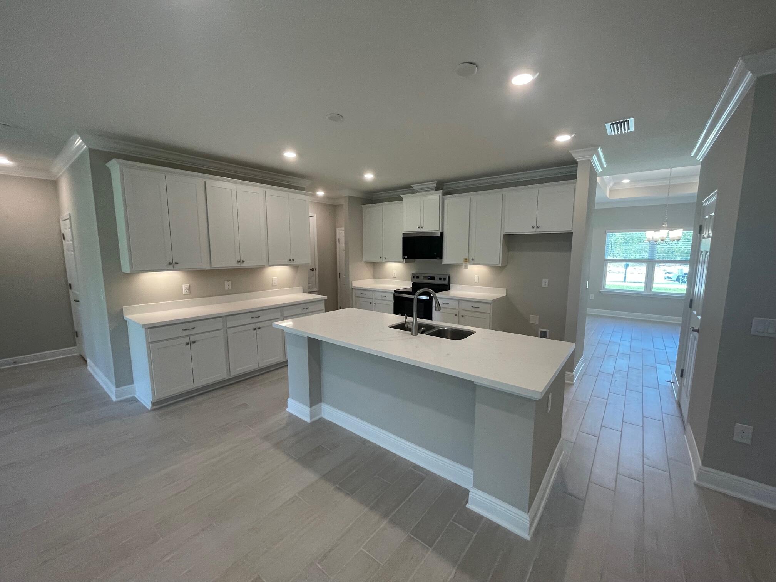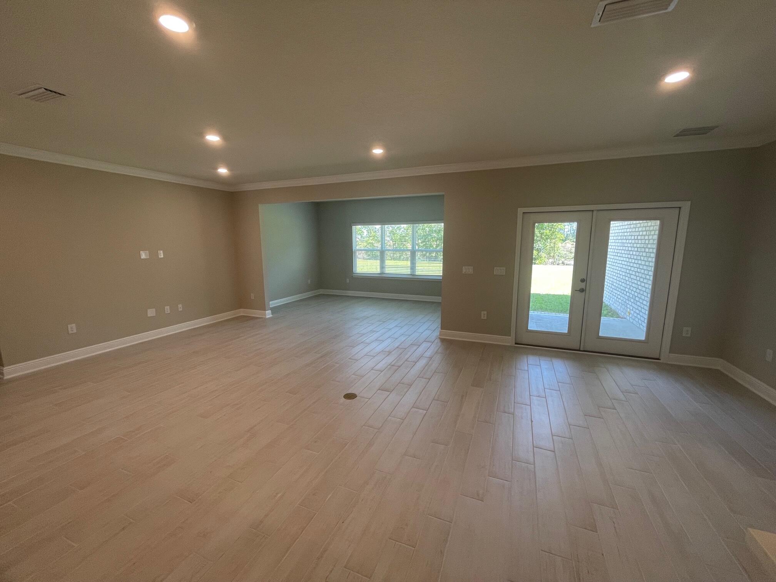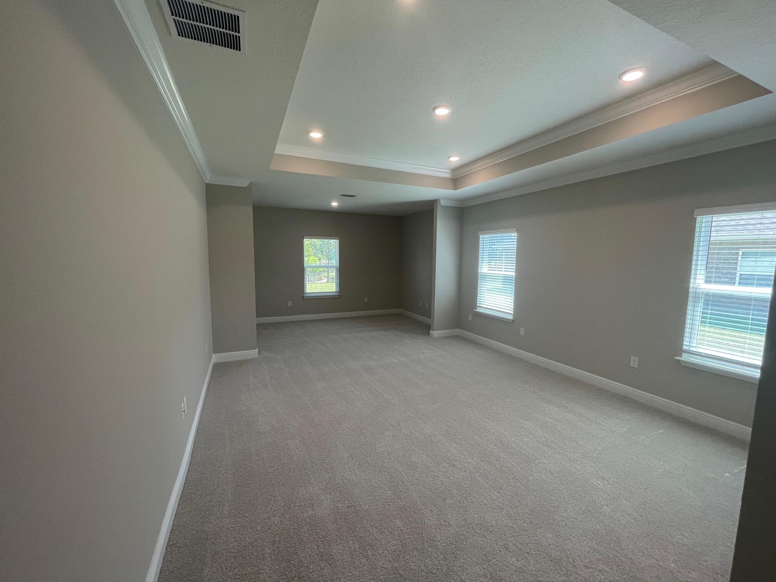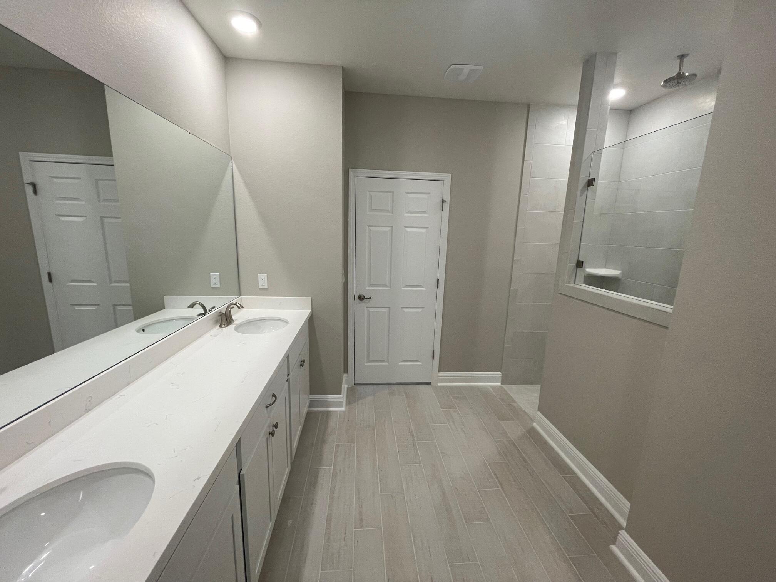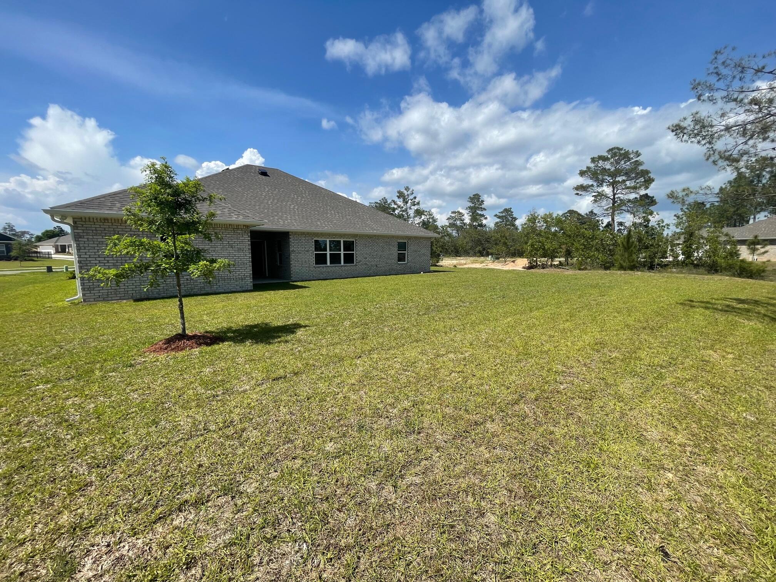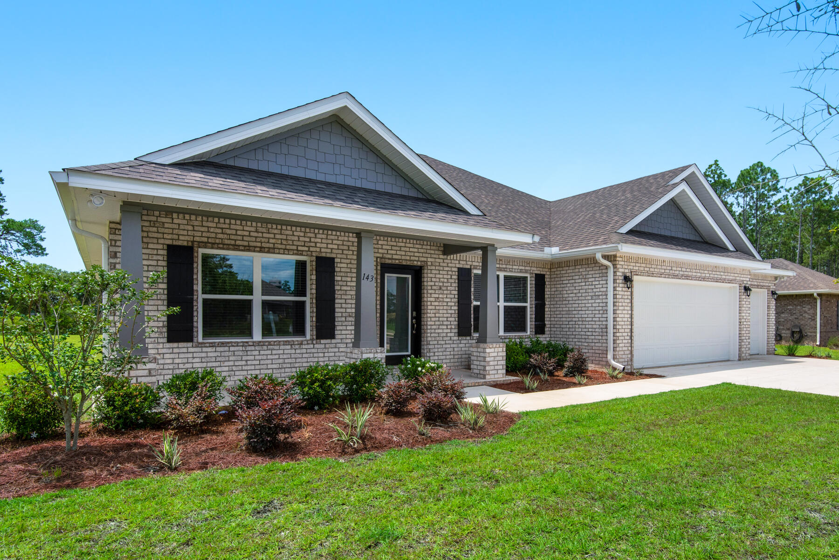Freeport, FL 32439
Property Inquiry
Contact Richard Fadil about this property!
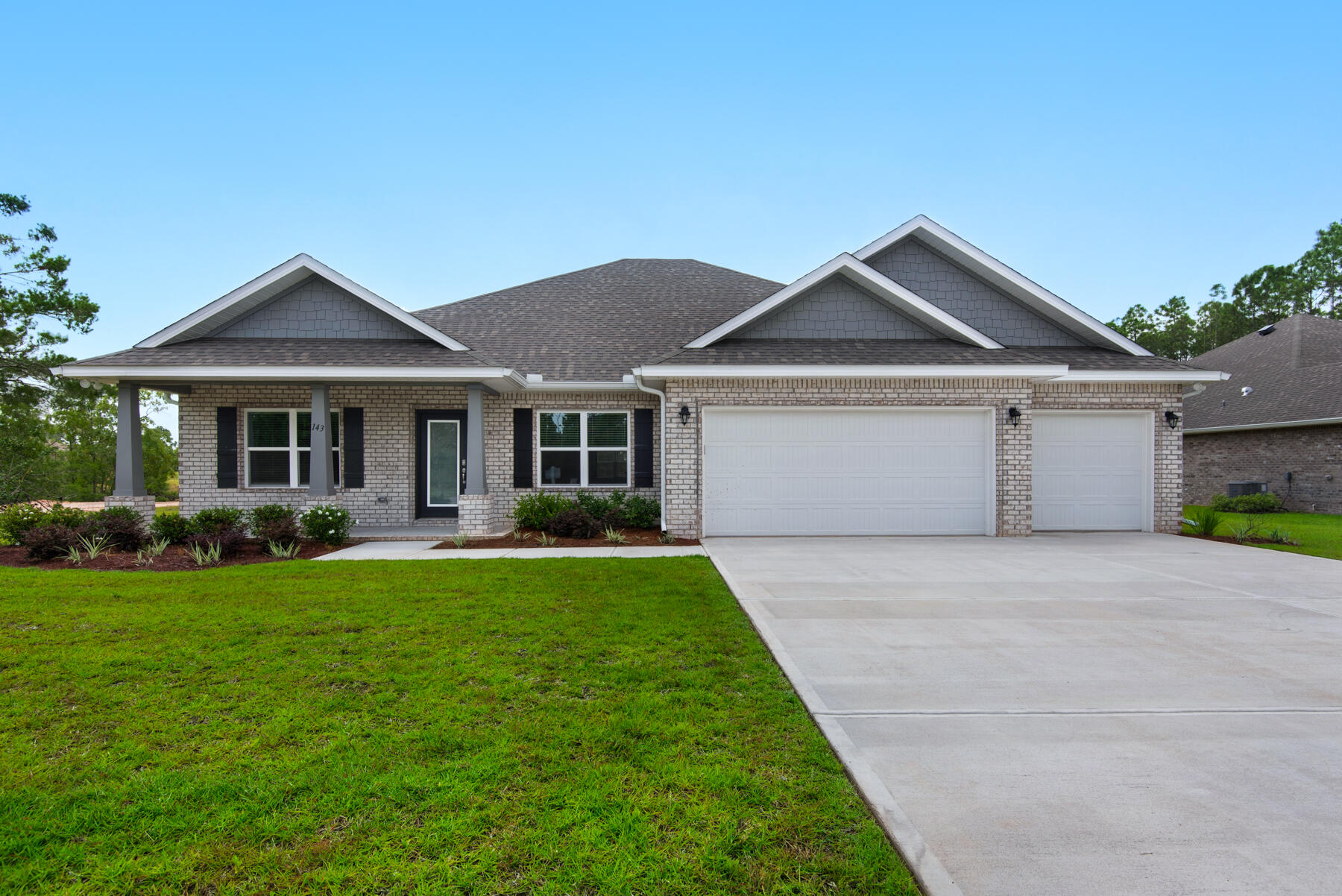
Property Details
Eden! As you walk into your front door, you will see an office to one side and a formal dining room to the other. There is a guest bath conveniently located shortly after you walk in perfect for the great room and kitchen patrons. Your graciously sized kitchen is accompanied by an island open to your great room and breakfast area. This area is perfect for your dinner conversations while cooking or for any holiday get togethers you may have been dreaming of. Your spare rooms are located down a guest hall off the great room. This hall also features their own guest jack/jill bathroom. Your new owner's suite is located off the opposite side of the house and features two walk in closets before you enter the ensuite bathroom with additional linen closet. Also home comes with a Three Car Garage!
| COUNTY | Walton |
| SUBDIVISION | WINDSWEPT ESTATES |
| PARCEL ID | 15-1S-18-14011-000-0460 |
| TYPE | Detached Single Family |
| STYLE | Craftsman Style |
| ACREAGE | 1 |
| LOT ACCESS | County Road,Paved Road |
| LOT SIZE | Irregular |
| HOA INCLUDE | Management,Master Association |
| HOA FEE | 333.00 (Quarterly) |
| UTILITIES | Electric,Phone,Public Water,Septic Tank,TV Cable |
| PROJECT FACILITIES | BBQ Pit/Grill,Community Room,Gated Community,Golf,Pavillion/Gazebo,Pets Allowed,Picnic Area,Playground,Pool,Tennis,TV Cable |
| ZONING | Resid Single Family |
| PARKING FEATURES | Garage |
| APPLIANCES | Auto Garage Door Opn,Cooktop,Dishwasher,Microwave,Smooth Stovetop Rnge,Stove/Oven Electric |
| ENERGY | AC - Central Elect,Attic Fan,Double Pane Windows,Heat Cntrl Electric,Heat Pump Air To Air,Insulated Doors,Water Heater - Elect |
| INTERIOR | Ceiling Crwn Molding,Ceiling Tray/Cofferd,Floor Vinyl,Floor WW Carpet New,Kitchen Island,Lighting Recessed,Newly Painted,Owner's Closet,Pantry,Pull Down Stairs,Shelving,Washer/Dryer Hookup |
| EXTERIOR | Porch Screened,Sprinkler System |
| ROOM DIMENSIONS | Great Room : 14 x 16.07 Living Room : 14 x 12 Dining Room : 14.04 x 11.04 Master Bedroom : 17 x 15 Bedroom : 12 x 14 Bedroom : 12 x 12 |
Schools
Location & Map
From 331 turn East on SR 20. Turn left onto JW Hollington Road. Turn right onto Tournament Lane. Turn right onto Lake Vista Court. 5th house on the left.

