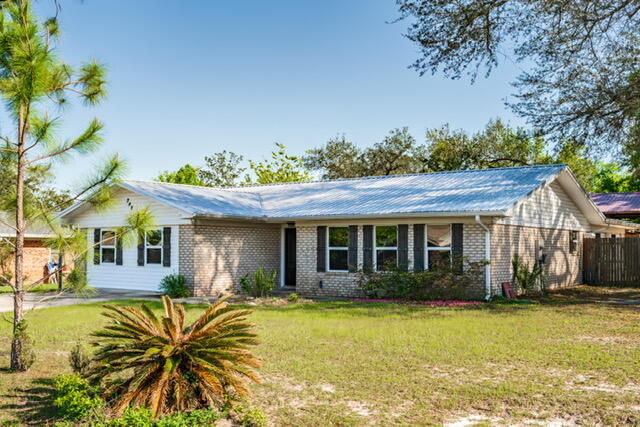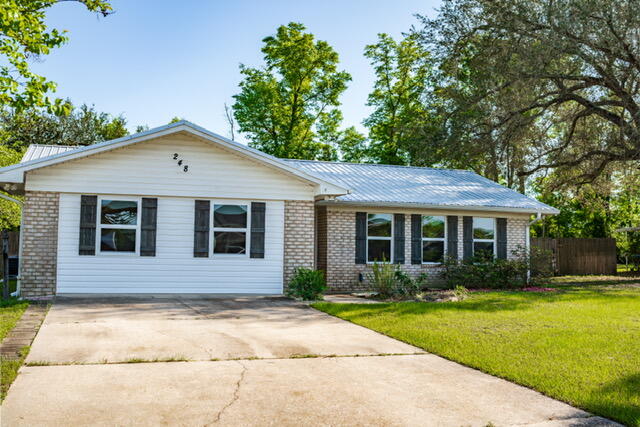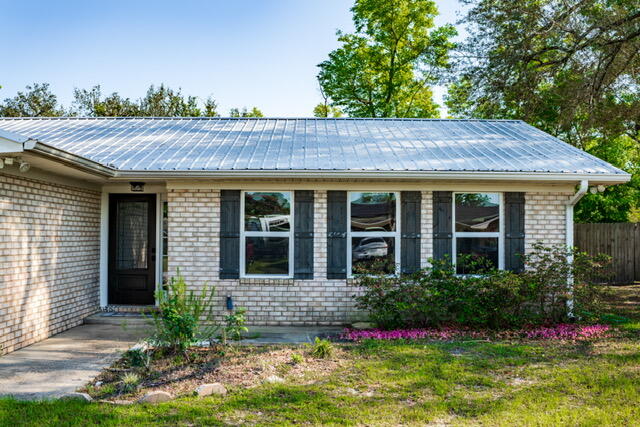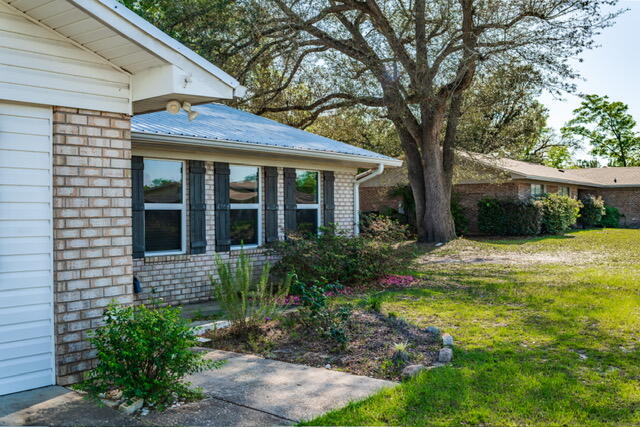Panama City, FL 32404
Property Inquiry
Contact Karen Smith about this property!
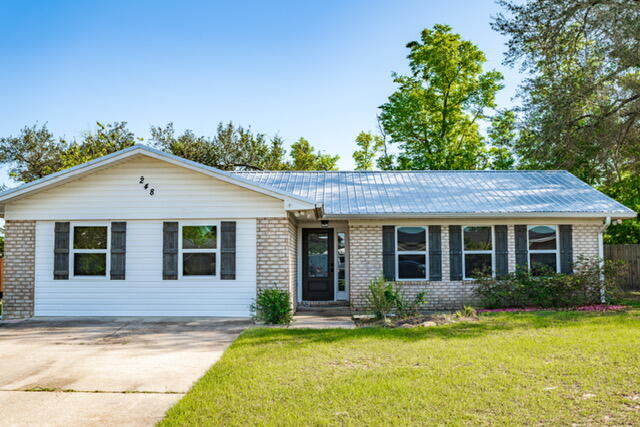
Property Details
Welcome to this stunning all-brick ranch-style home that features three bedrooms and two bathrooms, fully remodeled in 2020 for modern living. The enclosed garage provides extra space, serving as a versatile family room that can be used as an office or a fourth bedroom. Enjoy meals in the spacious dining room right by the custom kitchen, designed for both functionality and comfort, includes a cozy sitting area, perfect for gatherings.This home boasts numerous upgrades, including 36-inch doors for easy accessibility, designer blinds, and pocket doors that enhance space efficiency. Key modern conveniences such as new plumbing, spray foam insulation, and an on-demand water heater make for a comfortable lifestyle. The inviting ambiance is complemented by recessed lighting, a luxury walk-in closet, and a convenient laundry area in the master bath suite.
Additional features include a new roof, a pole barn for extra storage, and a 12x22 shed to further meet your storage needs. With no HOA restrictions, this property offers flexibility while being ideally located minutes away to Callaway public boat ramp and Tyndall Air Force Base.
With an oversized gate allowing easy access for your boat or for parking your RV under the pole barn, where you'll have ample protection from the elements. Also the 50-amp RV plug to the left of the house is an added convenience, ensuring you have the necessary power supply for your RV while you're parked.
Additionally a well with a pump completely separate from your city water is installed for all your backyard needs.
The fenced-in yard on a large lot provides plenty of outdoor space for activities and relaxation. Embrace the perfect blend of comfort, style, and functionality in this beautifully remodeled home!
Call your favorite Realtor today for your showing.
| COUNTY | Bay |
| SUBDIVISION | BAYOU ESTATES |
| PARCEL ID | 06513-213-000 |
| TYPE | Detached Single Family |
| STYLE | Ranch |
| ACREAGE | 0 |
| LOT ACCESS | Paved Road |
| LOT SIZE | 100x150 |
| HOA INCLUDE | N/A |
| HOA FEE | N/A |
| UTILITIES | Gas - Propane,Private Well,Public Sewer,Public Water |
| PROJECT FACILITIES | N/A |
| ZONING | Resid Single Family |
| PARKING FEATURES | N/A |
| APPLIANCES | Cooktop,Dishwasher,Refrigerator |
| ENERGY | AC - Central Elect,Water Heater - Gas |
| INTERIOR | Floor Vinyl,Furnished - None,Split Bedroom |
| EXTERIOR | Fenced Back Yard,Fenced Privacy,Patio Covered |
| ROOM DIMENSIONS | Bedroom : 12 x 11 Bedroom : 12 x 12 Bonus Room : 23 x 20 Master Bedroom : 14 x 12 Dining Area : 17 x 16 |
Schools
Location & Map
Go East on Hwy. 22, then right on Sukoshi Dr., straight curve right at 2nd cul de sac house is on the left.

