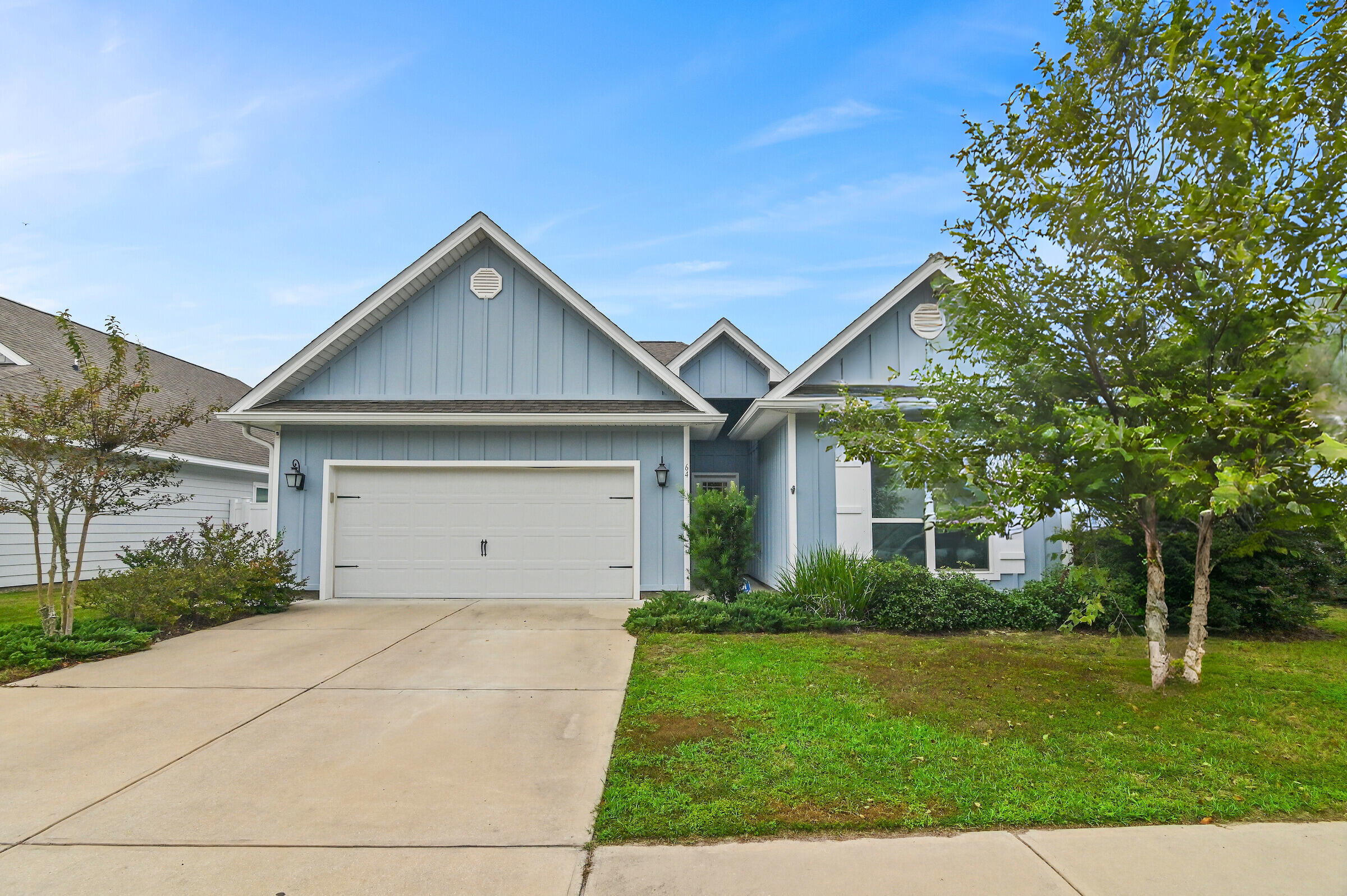Santa Rosa Beach, FL 32459
Property Inquiry
Contact Whitney Whidden about this property!

Property Details
A smart move for buyers who want both lifestyle and financial benefits. This 4-bedroom, 3-bath Santa Rosa Beach property offers everyday comfort along with built-in income potential. The 3-bedroom, 2-bath main residence features an open layout with LVP flooring, granite countertops, smart appliances, and a primary suite with a walk-in closet and soaking tub.The separate lock-off suite is the game-changer -- a private entrance, full kitchen, living room, bedroom, and bath. Use it to offset your mortgage, generate reliable rental income, or create a private retreat for extended family. A fenced backyard, two-car garage, whole-house water filtration system, and a quiet, family-friendly neighborhood make this home move-in ready. And with Grand Boulevard shopping, Publix, and the white-sand beaches of 30A just minutes away, you'll enjoy both convenience and income-generating potential in one package.
| COUNTY | Walton |
| SUBDIVISION | STONEGATE |
| PARCEL ID | 30-2S-20-33640-000-0550 |
| TYPE | Detached Single Family |
| STYLE | Florida Cottage |
| ACREAGE | 0 |
| LOT ACCESS | Paved Road |
| LOT SIZE | 55x125 |
| HOA INCLUDE | Accounting,Legal,Management |
| HOA FEE | 300.00 (Quarterly) |
| UTILITIES | Electric,Public Sewer,Public Water,TV Cable,Underground |
| PROJECT FACILITIES | Short Term Rental - Not Allowed |
| ZONING | Resid Single Family |
| PARKING FEATURES | Garage Attached,Guest |
| APPLIANCES | Auto Garage Door Opn,Dishwasher,Disposal,Freezer,Microwave,Oven Self Cleaning,Refrigerator,Refrigerator W/IceMk,Security System,Smoke Detector,Smooth Stovetop Rnge,Stove/Oven Electric |
| ENERGY | AC - 2 or More,AC - Central Elect,Ceiling Fans,Double Pane Windows,Heat - Two or More,Heat Cntrl Electric,Water Heater - Elect |
| INTERIOR | Floor Tile,Guest Quarters,Kitchen Island,Lock Out,Pantry,Washer/Dryer Hookup |
| EXTERIOR | Fenced Back Yard,Fenced Privacy,Patio Covered,Porch,Rain Gutter,Sprinkler System |
| ROOM DIMENSIONS | Living Room : 17 x 10.5 Dining Room : 17 x 9.5 Master Bedroom : 16 x 14 Bedroom : 9.4 x 11 Bedroom : 11 x 12 Living Room : 14.5 x 10.5 Bedroom : 11.5 x 12 |
Schools
Location & Map
Highway 98 to W Hewitt Road, turn North. Stay on W Hewitt Road approximately half a mile, take first left onto Stonegate Dr. Home is just ahead on the right.



























