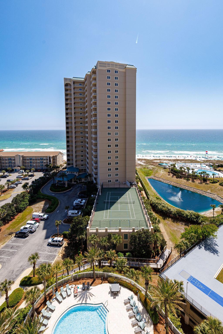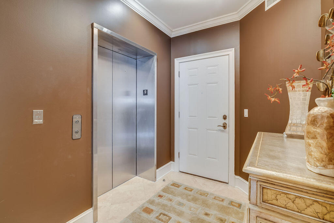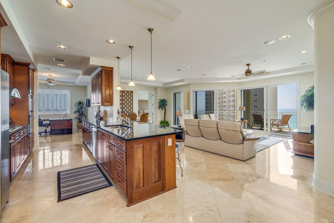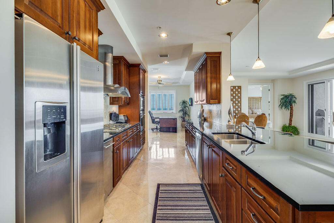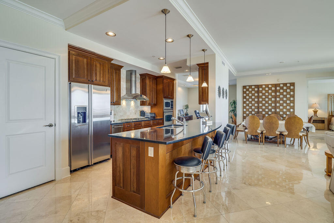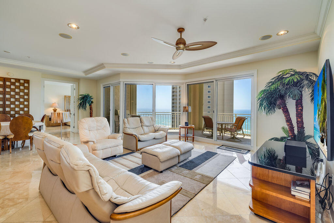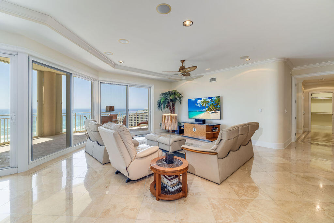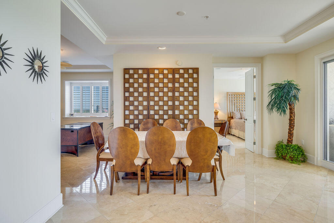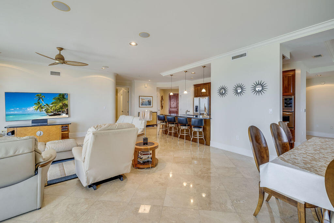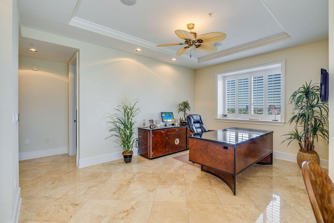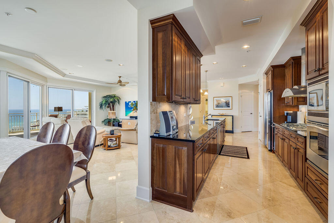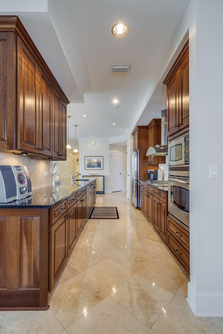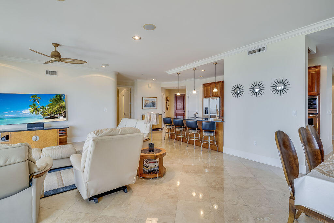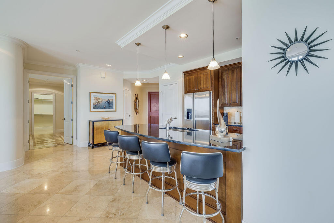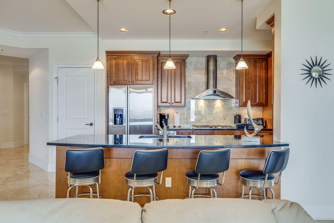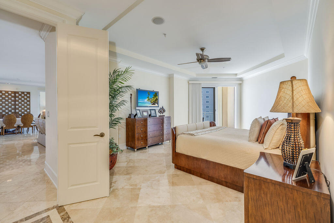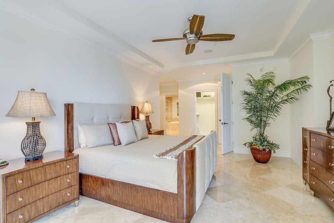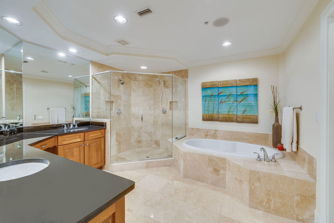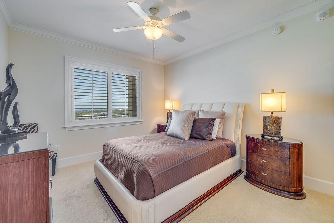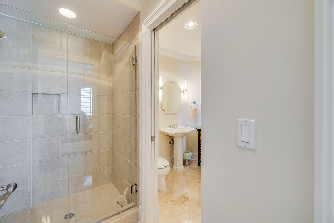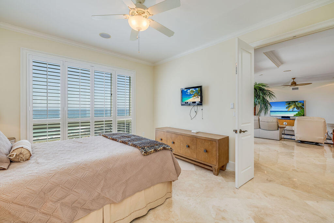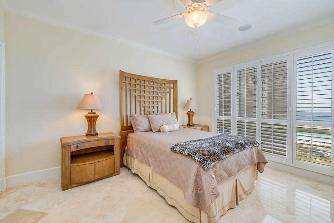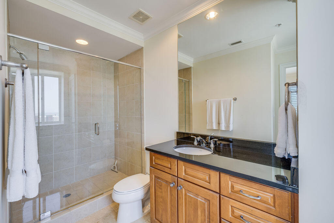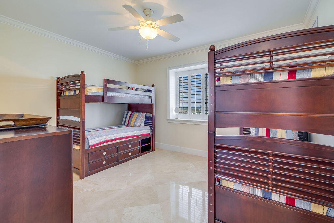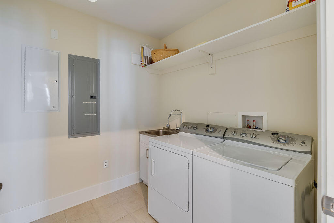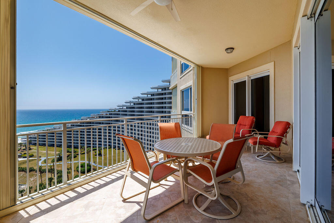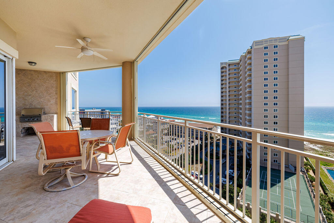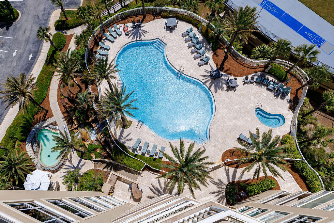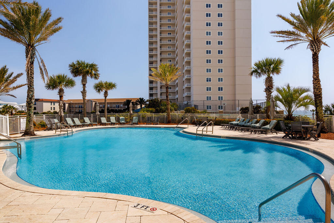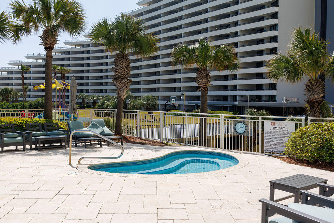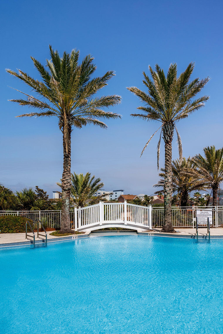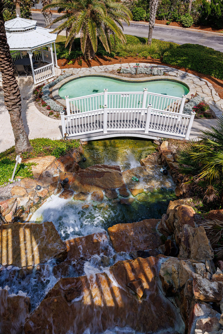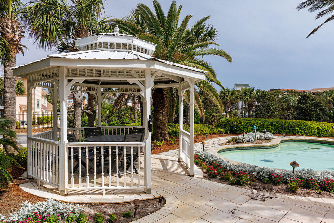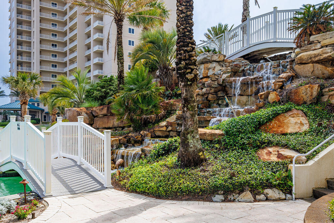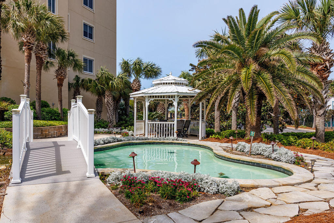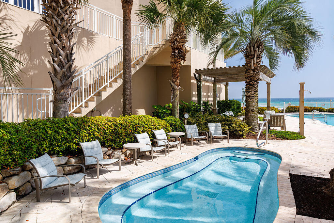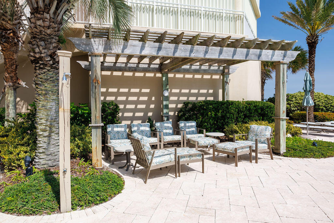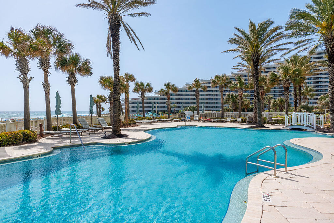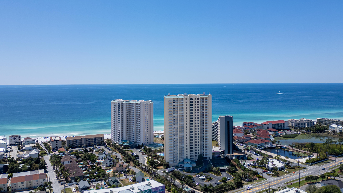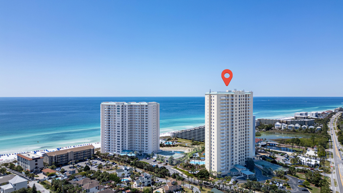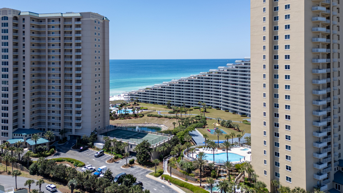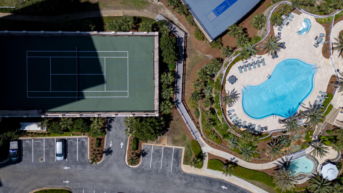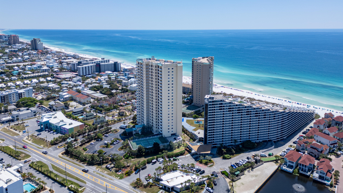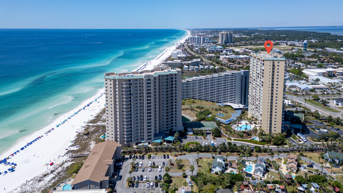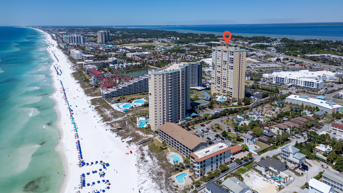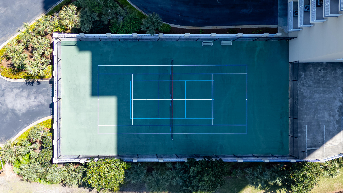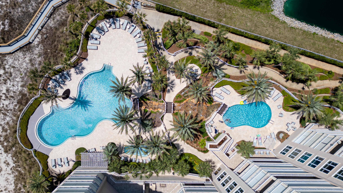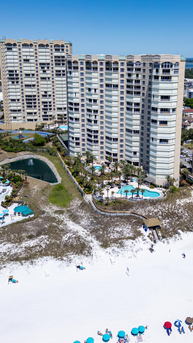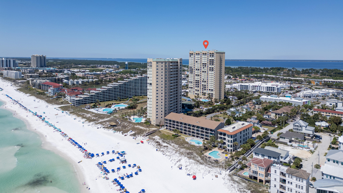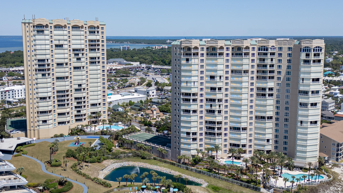Miramar Beach, FL 32550
Property Inquiry
Contact Destin Lowery about this property!

Property Details
Embrace the pinnacle of beachfront living in this elegant, rental-restricted 4-bedroom, 4-bathroom condo nestled in the heart of Miramar Beach. Spanning an impressive 3,030 sq. ft., this exquisite villa on the 9th floor of Grand Dunes II offers breathtaking views of the Gulf of Mexico, epitomizing luxury and comfort. As the largest villa in the development, it welcomes you with an airy, open-concept living space, adorned with floor-to-ceiling glass that frames the emerald waters and pristine sands of South Walton. The gourmet kitchen is a chef's delight, featuring high-end stainless steel appliances and custom cabinetry. Cleaning is easy with the central vacuum system. The primary suite is a tranquil retreat, complete with a spa-like bath and private balcony access. Enjoy an expansive 350 Embrace the pinnacle of beachfront living in this elegant, rental-restricted 4-bedroom, 4-bathroom condo nestled in the heart of Miramar Beach. Spanning an impressive 3,030 sq. ft., this exquisite villa on the 9th floor of Grand Dunes II offers breathtaking views of the Gulf of Mexico, epitomizing luxury and comfort. As the largest villa in the development, it welcomes you with an airy, open-concept living space, adorned with floor-to-ceiling glass that frames the emerald waters and pristine sands of South Walton. The gourmet kitchen is a chef's delight, featuring high-end stainless steel appliances and custom cabinetry. Cleaning is easy with the central vacuum system. The primary suite is a tranquil retreat, complete with a spa-like bath and private balcony access. Enjoy an expansive 350 sq. ft. balcony with easy operational Hurricane shutters. This balcony is perfect for sunrise coffee or sunset toasts. Grand Dunes boasts lush landscaping, 24-hour security, and a lagoon-style pool. Schedule your private viewing today to experience this unparalleled coastal oasis!
| UNIT # | UNIT 920 |
| COUNTY | Walton |
| SUBDIVISION | GRAND DUNES - NORTH TOWER |
| PARCEL ID | 33-2S-21-42255-000-0920 |
| TYPE | Condominium |
| STYLE | N/A |
| ACREAGE | 0 |
| LOT ACCESS | N/A |
| LOT SIZE | N/A |
| HOA INCLUDE | Accounting,Advertising,Electricity,Ground Keeping,Insurance,Internet Service,Legal,Licenses/Permits,Management,Master Association,Security,Sewer,Taxes,Telephone,Trash,TV Cable,Water |
| HOA FEE | 5898.36 (Quarterly) |
| UTILITIES | Electric,Phone,Public Sewer,Public Water,TV Cable,Underground |
| PROJECT FACILITIES | Beach,Deed Access,Dumpster,Elevators,Exercise Room,Gated Community,No Rental,Tennis,TV Cable,Waterfront |
| ZONING | N/A |
| PARKING FEATURES | Covered,Garage,Guest |
| APPLIANCES | Central Vacuum,Dishwasher,Disposal,Dryer,Fire Alarm/Sprinkler,Microwave,Oven Self Cleaning,Refrigerator,Refrigerator W/IceMk,Smoke Detector,Stove/Oven Gas,Washer |
| ENERGY | AC - Central Gas,AC - High Efficiency,Ceiling Fans,Heat Cntrl Electric,Storm Windows,Water Heater - Elect |
| INTERIOR | Breakfast Bar,Ceiling Crwn Molding,Ceiling Tray/Cofferd,Elevator,Floor Tile,Floor WW Carpet,Furnished - All,Kitchen Island,Pantry,Plantation Shutters,Split Bedroom,Window Treatment All |
| EXTERIOR | Balcony,BBQ Pit/Grill,Columns,Deck Open,Fireplace,Hurricane Shutters,Lawn Pump,Patio Covered,Pavillion/Gazebo,Pool - Heated,Pool - In-Ground,Shower,Sprinkler System,Tennis Court |
| ROOM DIMENSIONS | Master Bedroom : 24 x 14 Living Room : 25 x 18 Bedroom : 13 x 12 Bedroom : 16 x 12 Bedroom : 13 x 12 Kitchen : 18 x 10 |
Schools
Location & Map
Located on the East end of Scenic Gulf Drive across from the street from Silver Sands designer outlet mall.

