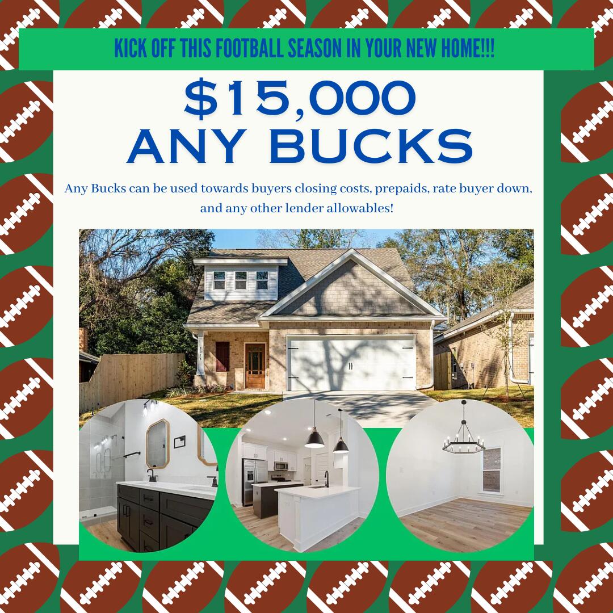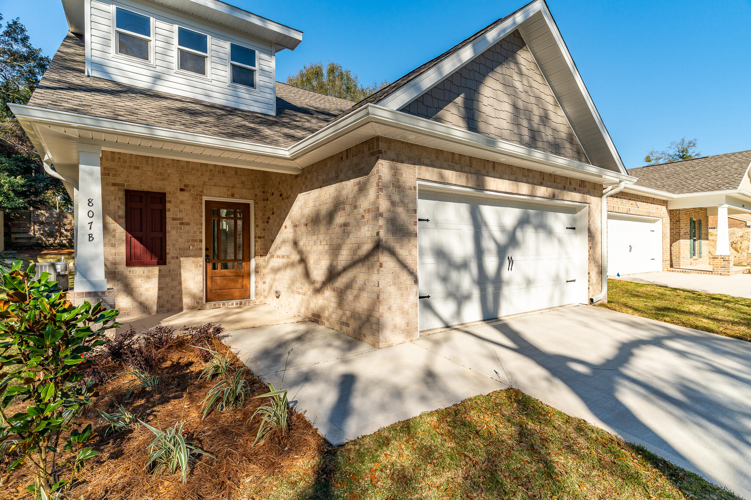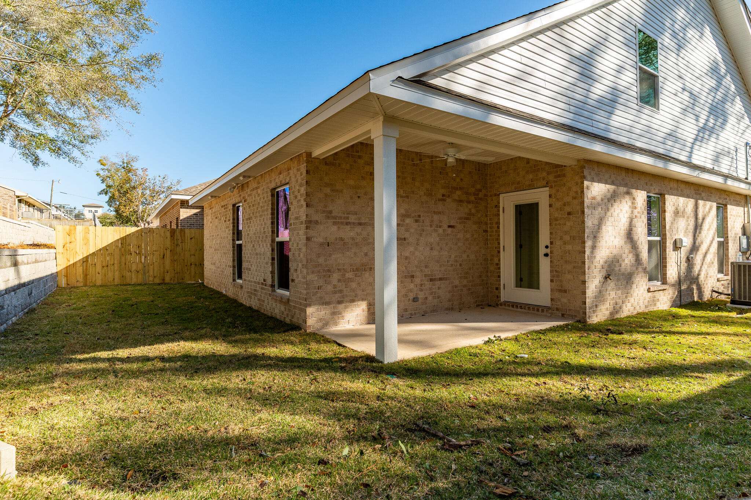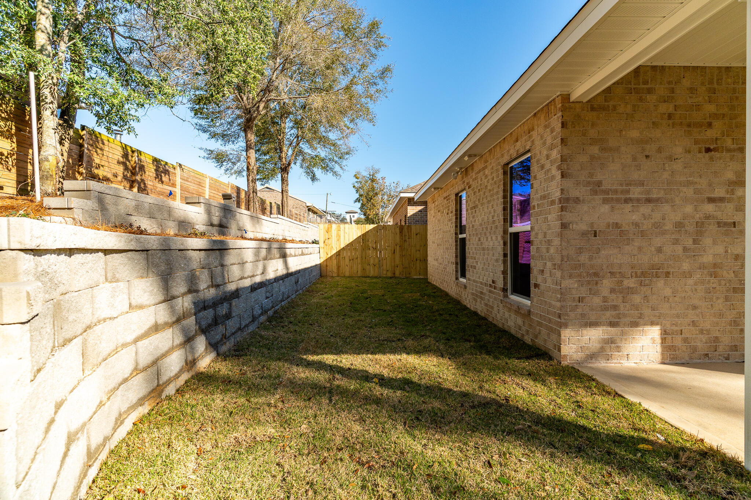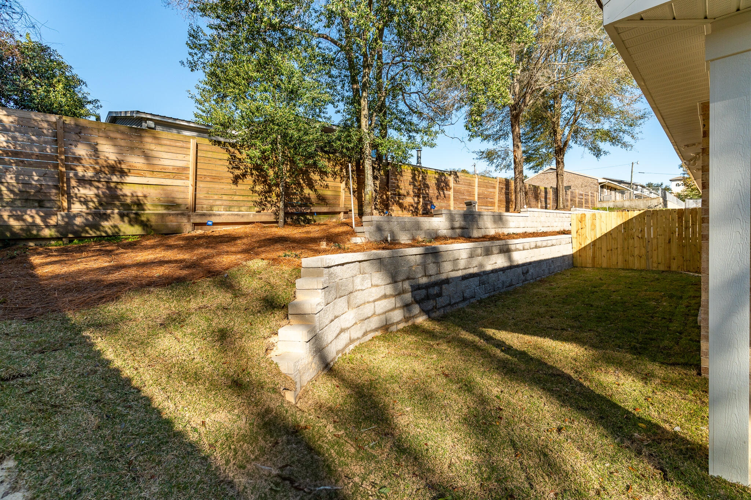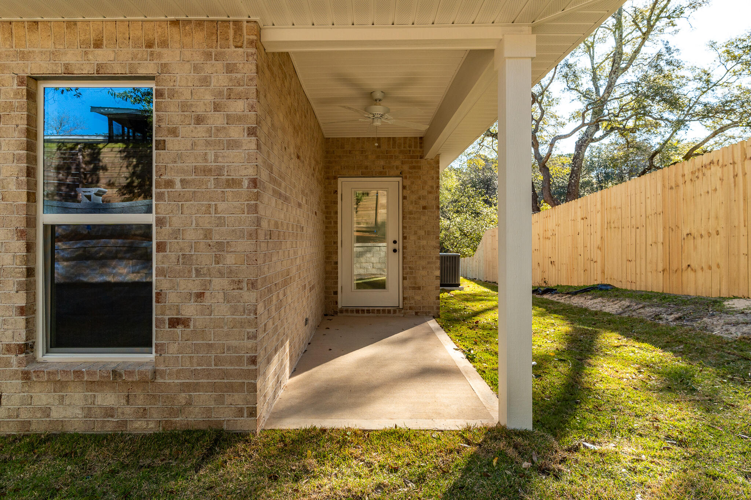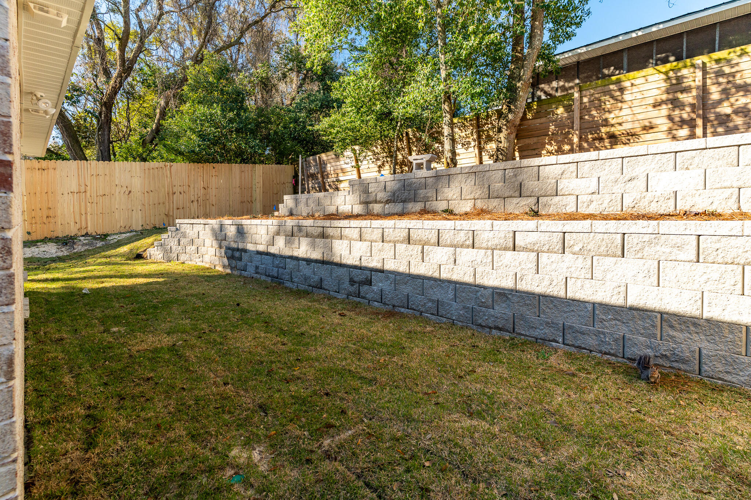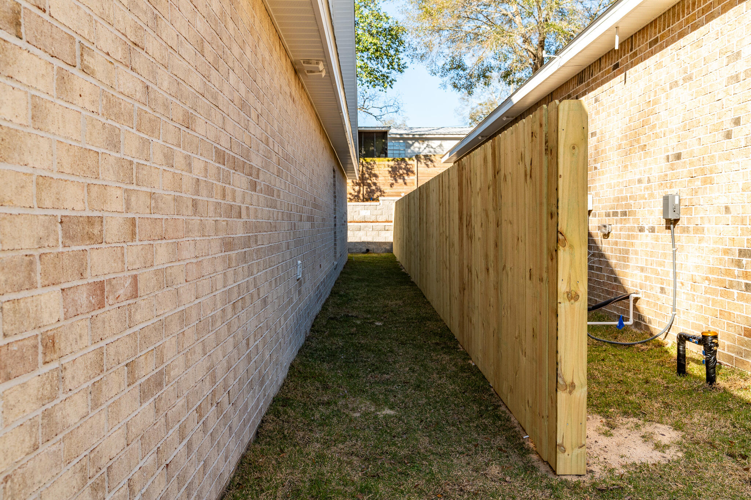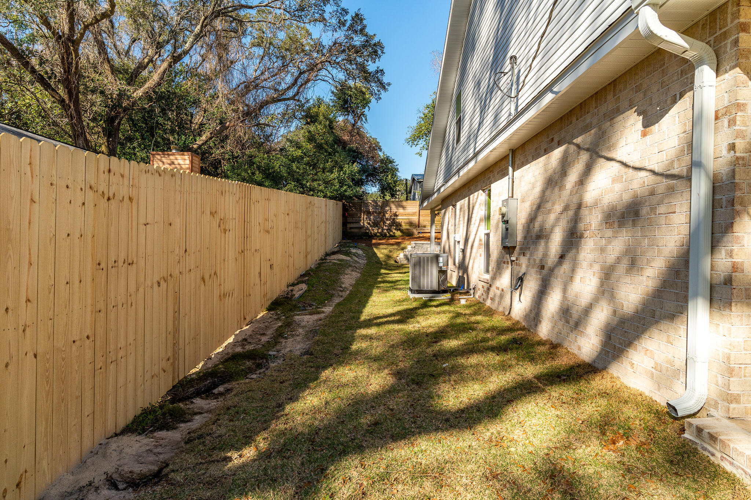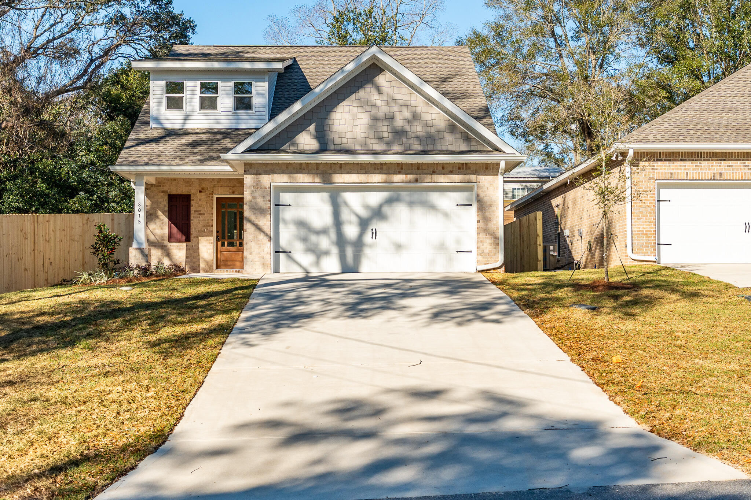Niceville, FL 32578
Property Inquiry
Contact Heather Blatz about this property!
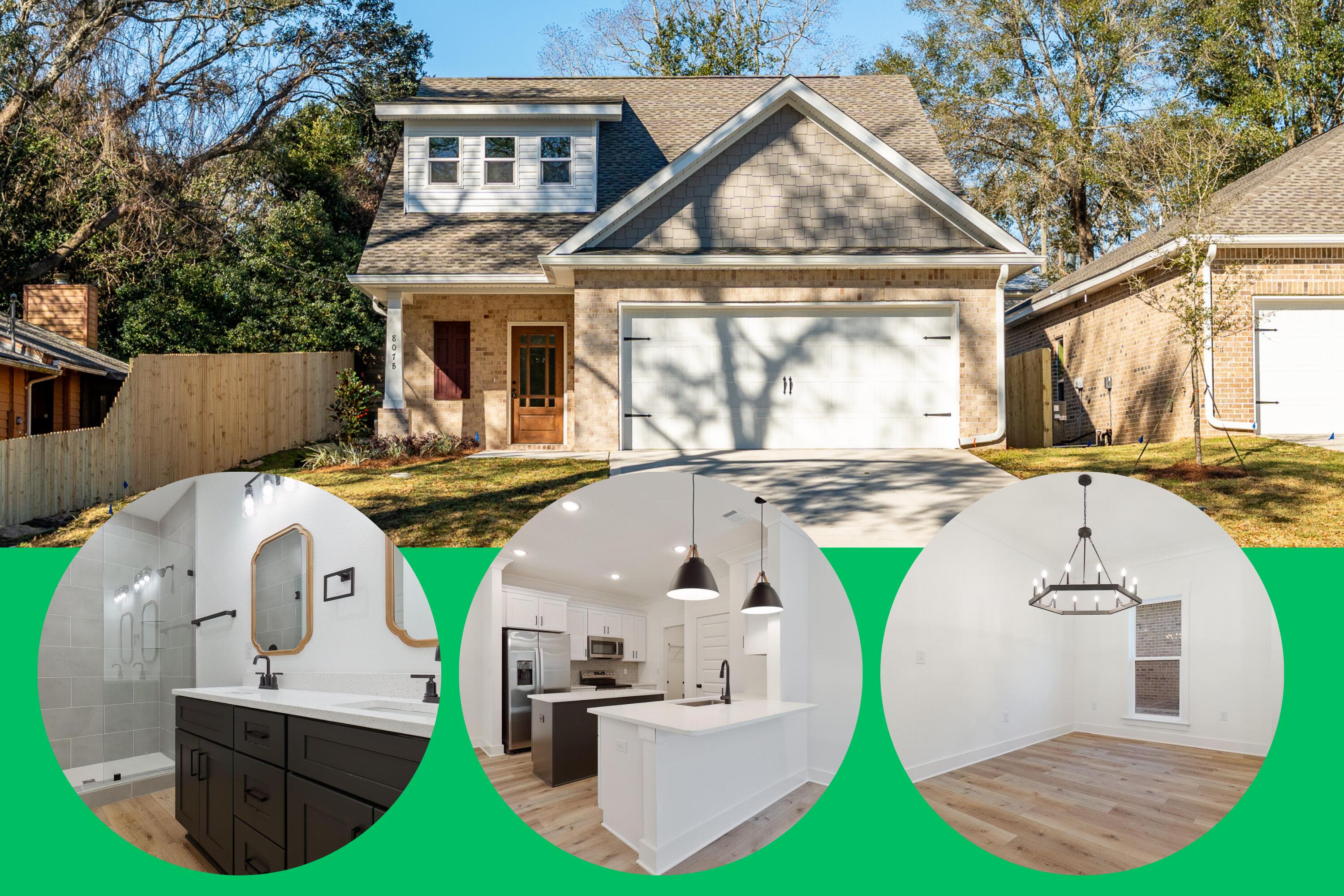
Property Details
HOUSE NOW COMPLETE!! $15k ANY BUCKS!! Call Preferred Lender for Incentive & Payment Details!! 1 of 3 Beautiful new construction homes featuring 3 bedrooms and 2.5 bathrooms, with the master suite conveniently located on the first floor. The open-concept layout includes a spacious kitchen with quartz countertops, solid wood soft-close cabinets, and a full GE Stainless appliance package (including refrigerator). Upstairs, you'll find two cozy bedrooms, a loft area and a full bathroom, offering plenty of versatility for a home office, playroom, or guest rooms. Enjoy outdoor living with a fenced-in backyard. The 2-car garage offers additional storage space. Located in a desirable neighborhood, this home is close to top-rated schools, NorthWest Florida State College, Eglin Air Force Base, and just 15 miles from Destin's beaches and shopping. Move-in ready and waiting for you to make it your own!
| COUNTY | Okaloosa |
| SUBDIVISION | Cedar Ave |
| PARCEL ID | 07-1S-22-0000-0031-0030 |
| TYPE | Detached Single Family |
| STYLE | Traditional |
| ACREAGE | 0 |
| LOT ACCESS | N/A |
| LOT SIZE | 50x135 |
| HOA INCLUDE | N/A |
| HOA FEE | N/A |
| UTILITIES | Electric,Public Sewer,Public Water |
| PROJECT FACILITIES | N/A |
| ZONING | Resid Single Family |
| PARKING FEATURES | Garage,Garage Attached,RV |
| APPLIANCES | Dishwasher,Microwave,Refrigerator W/IceMk,Stove/Oven Electric |
| ENERGY | AC - Central Elect,Double Pane Windows,Heat Cntrl Electric,Ridge Vent,Water Heater - Elect |
| INTERIOR | Ceiling Tray/Cofferd,Ceiling Vaulted,Floor Vinyl,Kitchen Island,Lighting Recessed,Pantry,Pull Down Stairs,Split Bedroom |
| EXTERIOR | Fenced Back Yard,Fenced Privacy,Patio Covered,Porch,Porch Screened,Sprinkler System |
| ROOM DIMENSIONS | Family Room : 17 x 14 Dining Area : 10 x 10 Kitchen : 10 x 10 Master Bedroom : 17 x 14 Bedroom : 13 x 13 Bedroom : 13 x 13 Loft : 15 x 8 Garage : 20 x 20 |
Schools
Location & Map
From 20 take Cedar South homes are on the right

