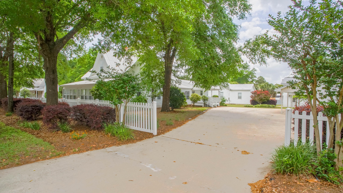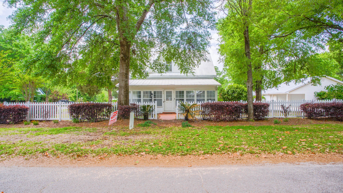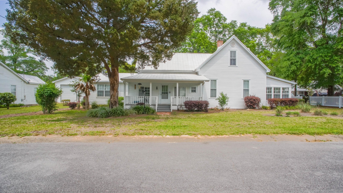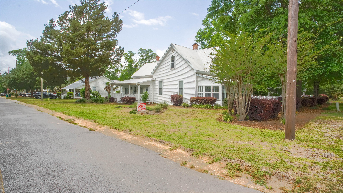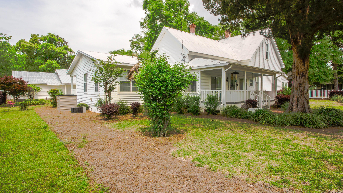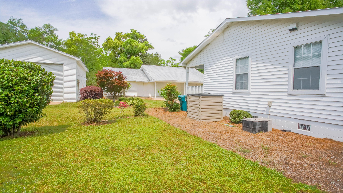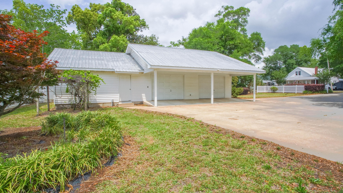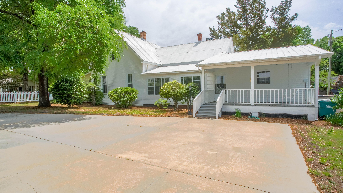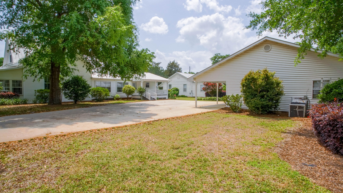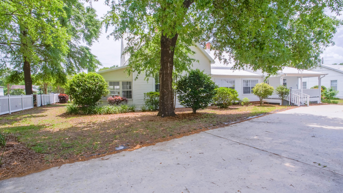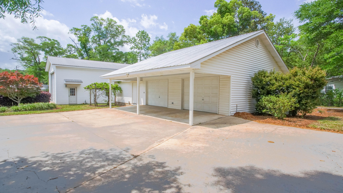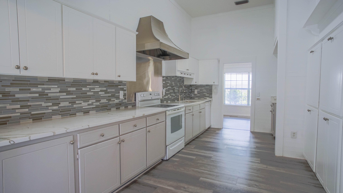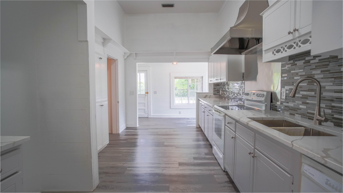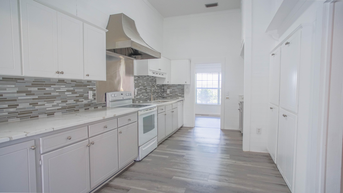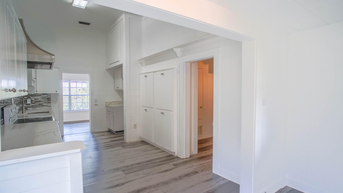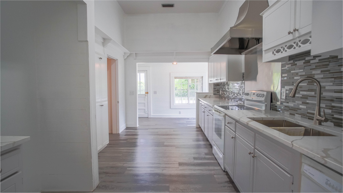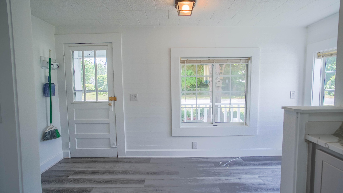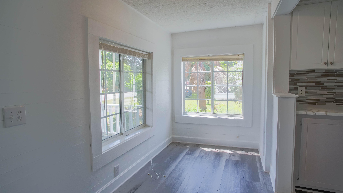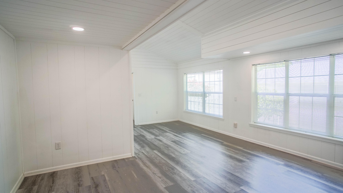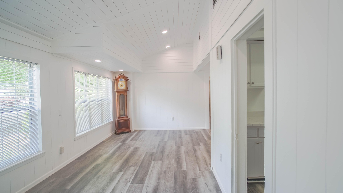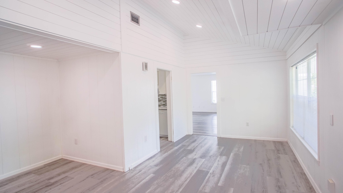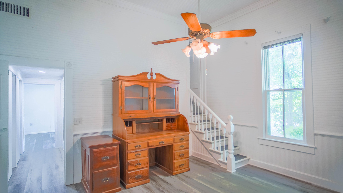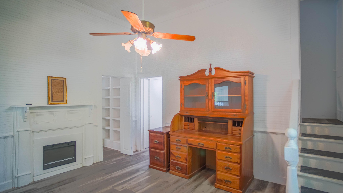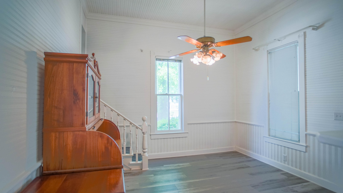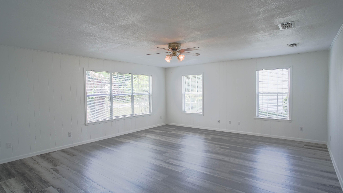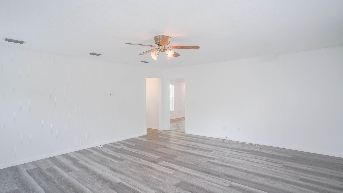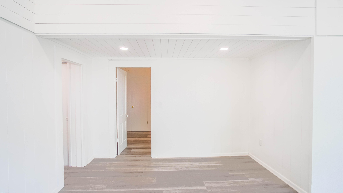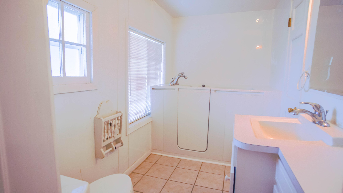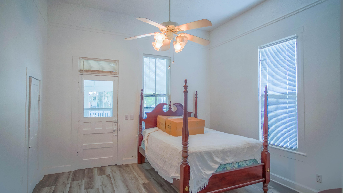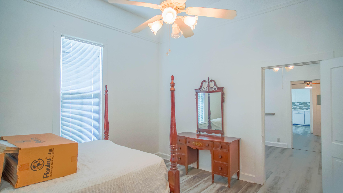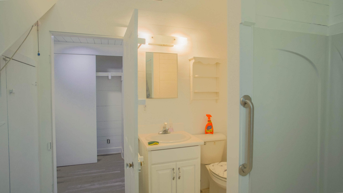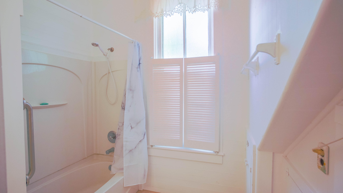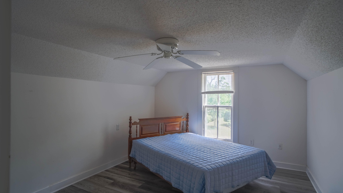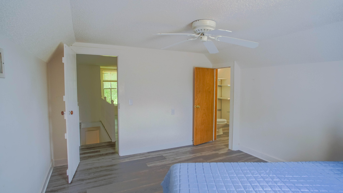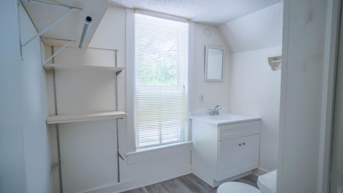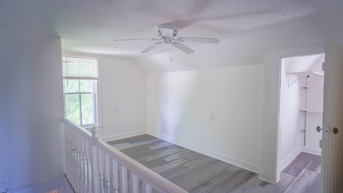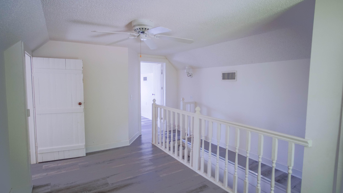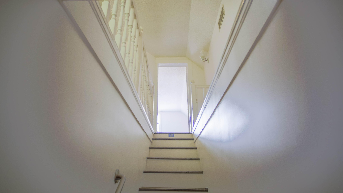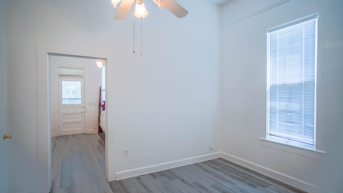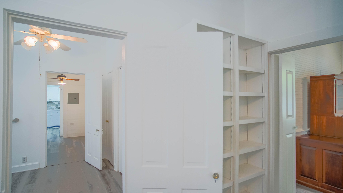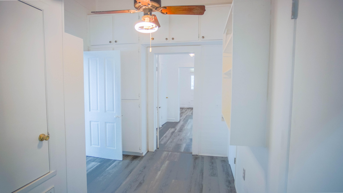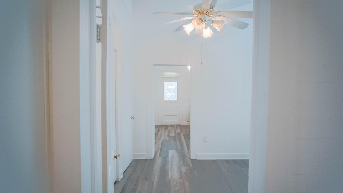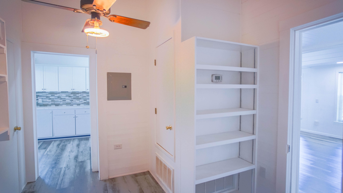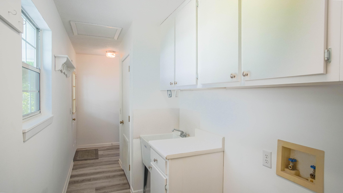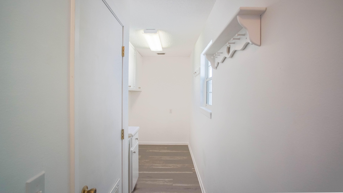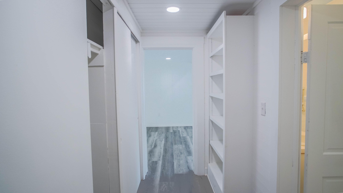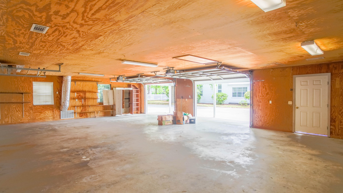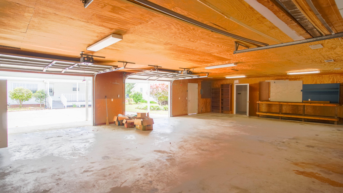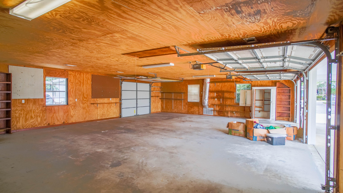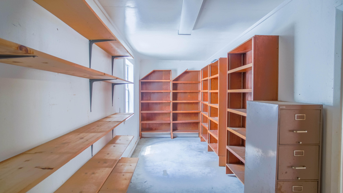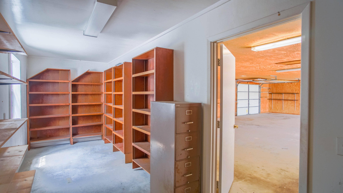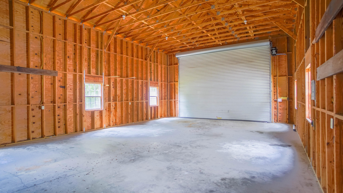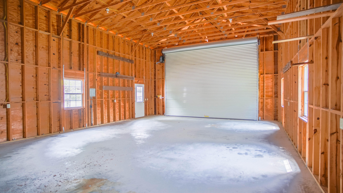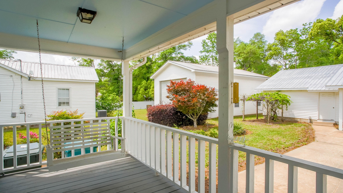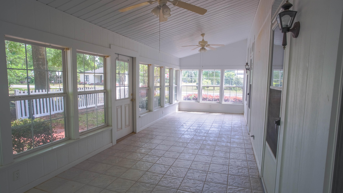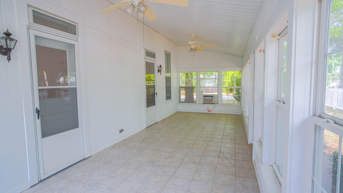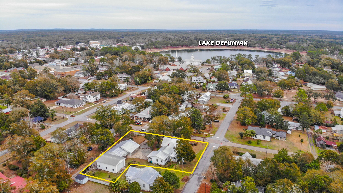DeFuniak Springs, FL 32435
Property Inquiry
Contact Eva Mathews about this property!

Property Details
Welcome to the heart of DeFuniak Springs where history meets charm in this recently renovated historic home! Nestled on a picturesque oak-lined street, just steps away from the Historical Downtown and DeFuniak Lake yard. and Library. Just imagine sipping coffee from any of the three porches on this exquisite southern home. Meticulously remodeled and lovingly cared for, this 3 bedrooms, 2 1/2 bath treasure was upgraded seamlessly blending vintage charm with modern comforts, yet still providing the timeless allure of historic details. Living area is appx. 2220 sf with a side glass sunporch 310 sf that could easily included into additional living area. Two bedrooms and two baths downstairs and 1 bedroom, and living room and 1/2 bath upstairs. CLICK ON 'MORE' AND 'DOCUMENT' TABS----- Super size kitchen with new granite counter tops and freshly painted cabinets. All appliances included. Continuous new floor covering throughout. Gorgeous new shiplap board ceiling in formal dining room, freshly painted ceilings and walls in bright white throughout. From the formal dining room allows so much light and room for gazing over the serene private backyard, promising endless possibilities for outdoor living and relaxation with 2 detached garages, one 1500 s.f. double car garage with concrete floor 20x30' with workshop and storage area complete with 1/2 bath and central air/heat. It also has an attached carport 10x30' that is perfect to have cookouts and use for entertaining. The 2nd super-size garage, complete table top work station with concrete floor to accommodate a large size RV. The backyard is like a retreat for family and friends with plenty of driveway space for parking and entertaining. Updated landscaping and sprinkler system with a 280' deep well into the aquafer with totally new pump and casing. The Rhino Roofing still has 15 years on warranty. All new window blinds are on order and will be installed upon arrival. Improvements also includes 16 windows glass to be replaced. (on order).
| COUNTY | Walton |
| SUBDIVISION | Click tab ''Documents'' above for legal description. |
| PARCEL ID | 25-3N-19-19070-000-5520 |
| TYPE | Detached Single Family |
| STYLE | Victorian |
| ACREAGE | 1 |
| LOT ACCESS | City Road,Near Interstate Exit,Paved Road |
| LOT SIZE | 100.03' x 140' x 175' 60.85' x 75' x 80' |
| HOA INCLUDE | N/A |
| HOA FEE | N/A |
| UTILITIES | Electric,Public Sewer,Public Water,Tap Fee Paid |
| PROJECT FACILITIES | N/A |
| ZONING | City,Historical,Resid Single Family |
| PARKING FEATURES | Carport Attached,Detached,Garage Detached,Oversized,RV |
| APPLIANCES | Auto Garage Door Opn,Dishwasher,Refrigerator W/IceMk,Smoke Detector,Stove/Oven Electric |
| ENERGY | AC - Central Elect,Heat Cntrl Electric,Heat Pump Air To Air,Water Heater - Elect |
| INTERIOR | Ceiling Vaulted,Fireplace,Floor Laminate,Handicap Provisions,Newly Painted,Pantry,Renovated,Shelving,Washer/Dryer Hookup,Window Treatment All |
| EXTERIOR | Fenced Lot-Part,Lawn Pump,Sprinkler System,Workshop |
| ROOM DIMENSIONS | Den : 16 x 20 Dining Room : 16 x 14 Kitchen : 16 x 12 Breakfast Room : 10 x 8 Living Room : 14 x 16 Bedroom : 14 x 14 Bedroom : 12 x 13 Half Bathroom : 6 x 7 Sun Room : 31 x 10 Full Bathroom : 10 x 7 Full Bathroom : 8 x 8 Laundry : 10 x 7 Covered Porch : 24 x 6 Covered Porch : 20 x 8 |
Schools
Location & Map
From the intersection of East Live Oak Ave and 331 in DeFuniak Springs, turn east at the red light, turn right at S. 12th Street, house will be on the corner of S. 12th Street and Arcadia Ave.

