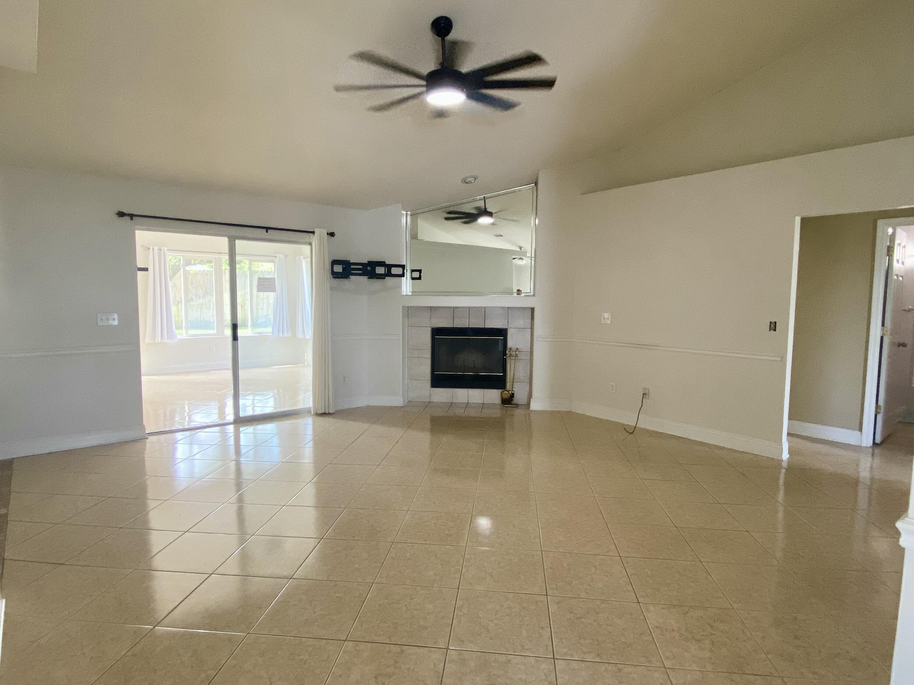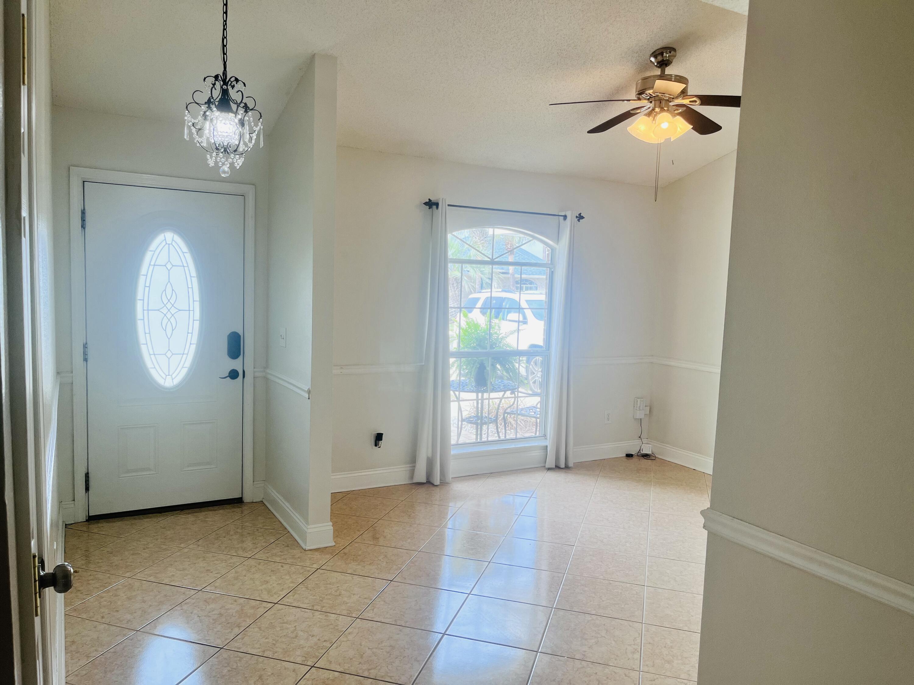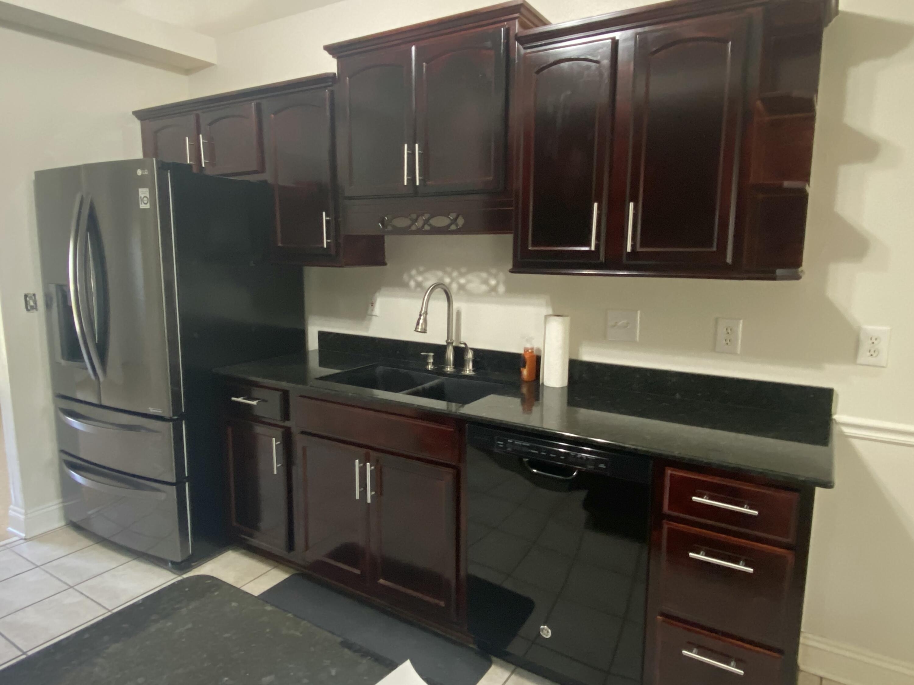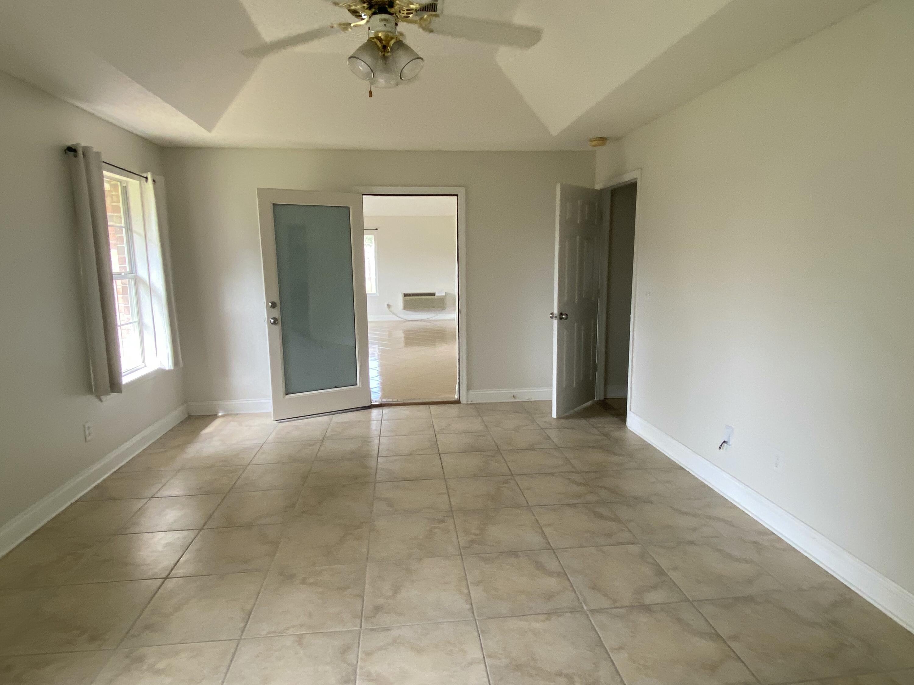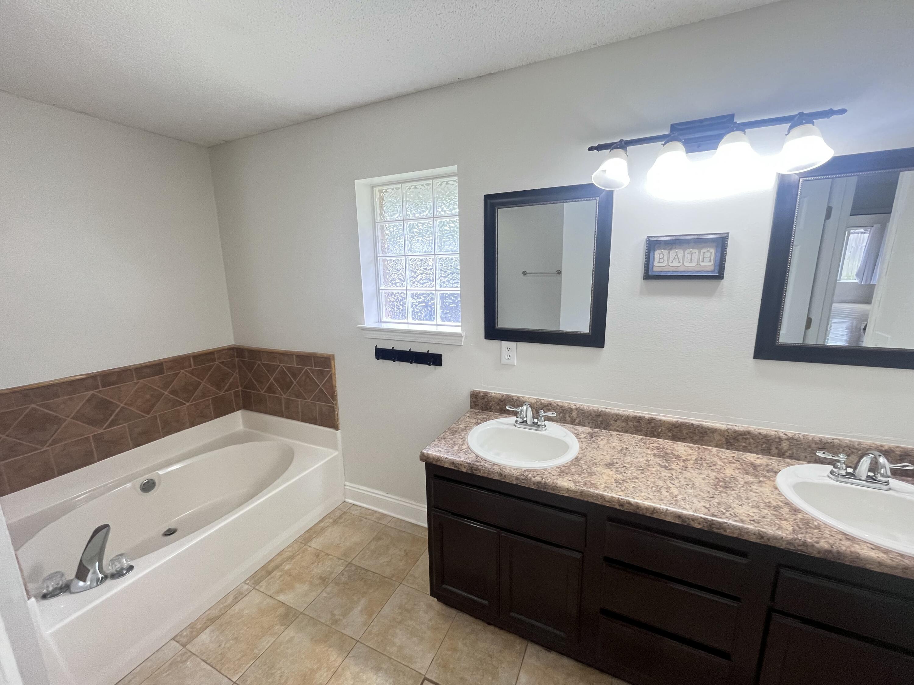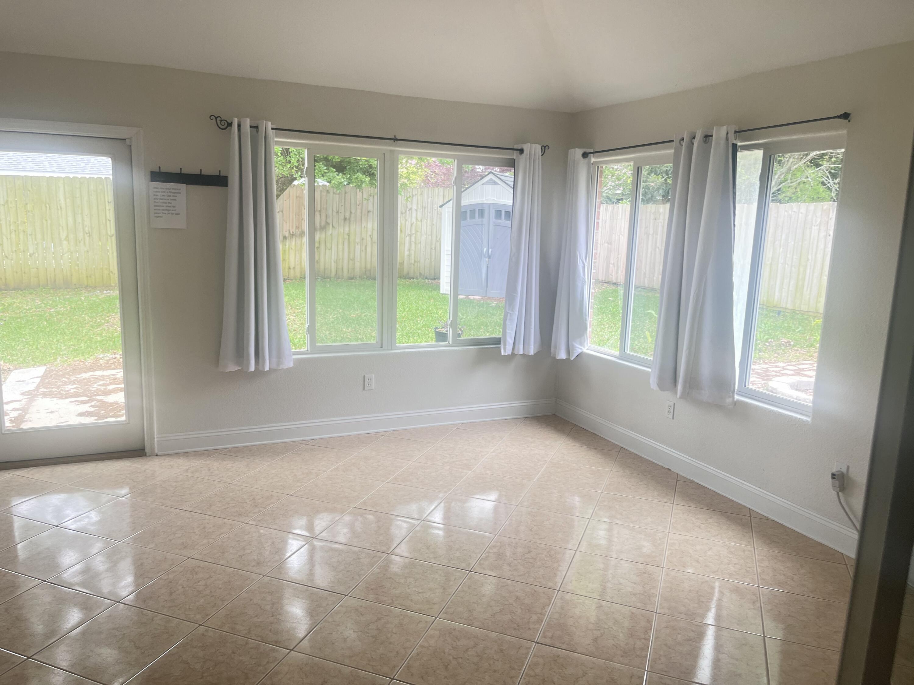Navarre, FL 32566
Property Inquiry
Contact Jacqueline Ochs about this property!

Property Details
Assumable VA loan at 3.625% available for a VA eligible buyer. This home is a fantastic value for the price for granite counters, stainless appliances, all brick exterior and tile floors throughout. PLUS the added peace of mind of the roof and HVAC less than 5 years old AND a 1 year home warranty. Welcome to this stunning 4 bedroom home on a corner lot with views of East Bay. This spacious home boasts an open, split bedroom floor plan with vaulted ceilings, no carpet, a fireplace and 2 rooms for entertaining.The kitchen connects to both a dining room and breakfast nook and features gorgeous dark cabinets with black granite countertops.The primary suite has a tray ceiling with access to the all season room and primary bath with dual sinks, a separate tub and shower and a walk in closet. and a walk in closet. There are 3 generous sized guest rooms and bath on the other side of the home. Enjoy views of the water from your dining room or front paver patio. Step into your personal tropical garden out back and enjoy coffee on your patio or a drink around the paver fire pit within the privacy fenced yard. There is plenty of storage in the extra cabinets in the laundry room, garage and shed. The community features a shared dock on East Bay where you can fish, launch a kayak or catch spectacular sunsets over the water.
| COUNTY | Santa Rosa |
| SUBDIVISION | VILLA DANIELLE 1ST ADDN |
| PARCEL ID | 07-2S-26-5574-00C00-0150 |
| TYPE | Detached Single Family |
| STYLE | Contemporary |
| ACREAGE | 0 |
| LOT ACCESS | Paved Road |
| LOT SIZE | 81 x 118 x 78 x 104 |
| HOA INCLUDE | Accounting,Ground Keeping,Land Recreation,Legal,Master Association,Other Utilities |
| HOA FEE | 400.00 (Annually) |
| UTILITIES | Public Sewer,Public Water |
| PROJECT FACILITIES | Dock,Fishing,Short Term Rental - Allowed |
| ZONING | Resid Single Family |
| PARKING FEATURES | Garage Attached |
| APPLIANCES | Auto Garage Door Opn,Dishwasher,Disposal,Microwave,Refrigerator W/IceMk,Stove/Oven Electric,Warranty Provided |
| ENERGY | AC - Central Elect,AC - Window/Wall,Ceiling Fans,Double Pane Windows,Heat - Wall/Window,Heat Cntrl Electric,Water Heater - Elect |
| INTERIOR | Breakfast Bar,Ceiling Vaulted,Fireplace,Floor Tile,Pantry,Pull Down Stairs,Split Bedroom,Washer/Dryer Hookup,Window Treatmnt Some |
| EXTERIOR | Fenced Privacy,Patio Open,Porch Open,Sprinkler System,Yard Building |
| ROOM DIMENSIONS | Living Room : 18 x 17 Dining Room : 11 x 10 Family Room : 22 x 14 Master Bedroom : 19 x 13 Bedroom : 12 x 11 Bedroom : 12 x 11 Bedroom : 11 x 9 Kitchen : 19 x 10 |
Schools
Location & Map
98 to 87 N to 399 W to Bay Club Dr N to Lola Cir


