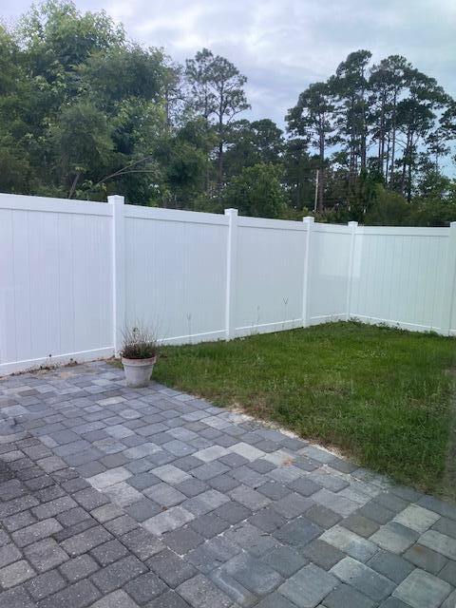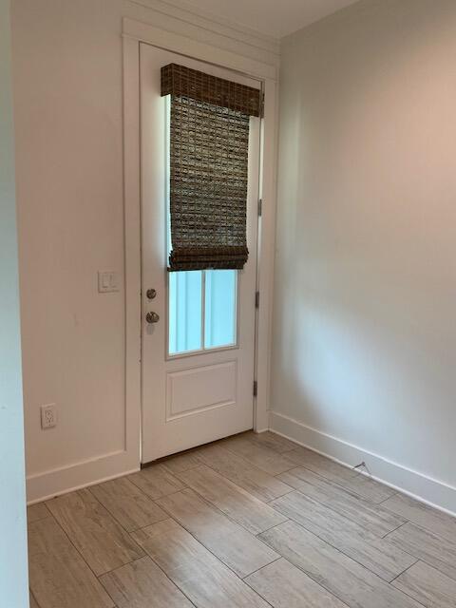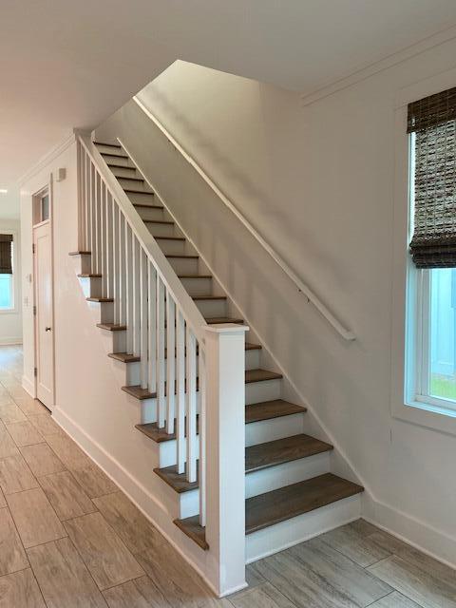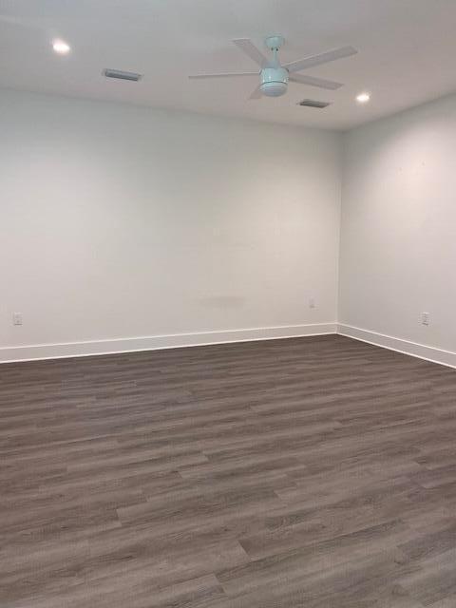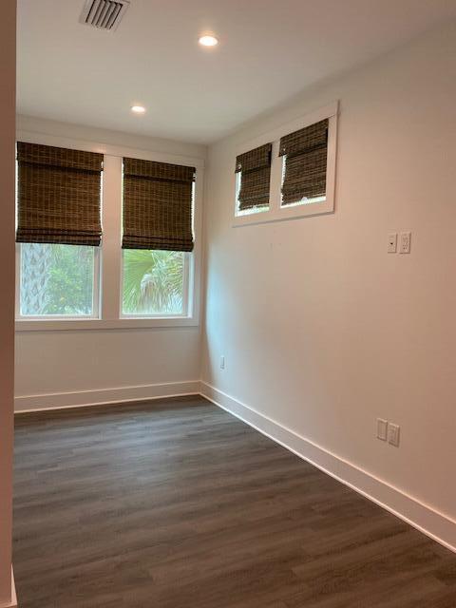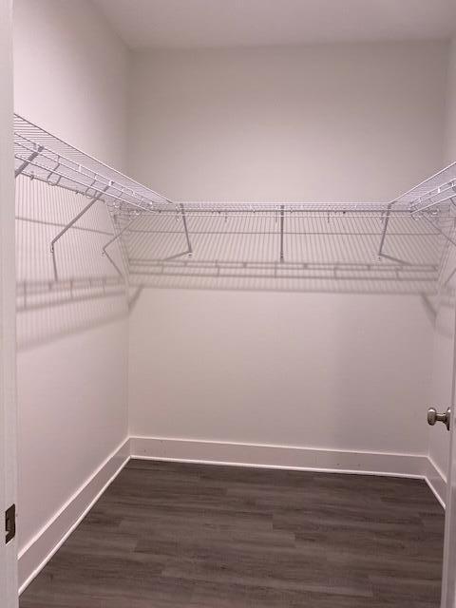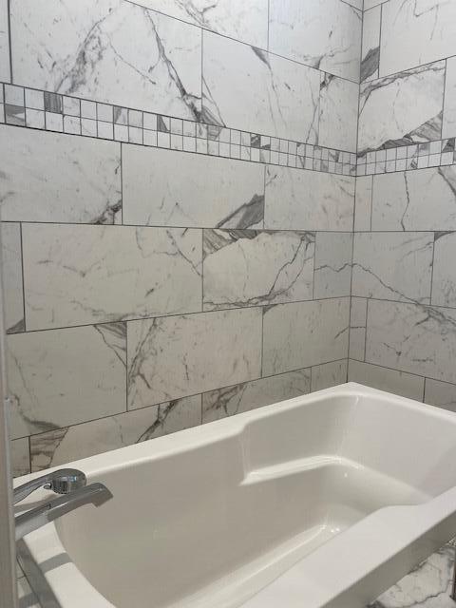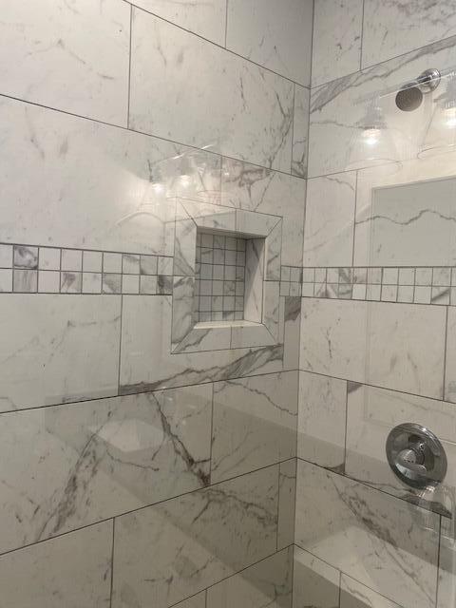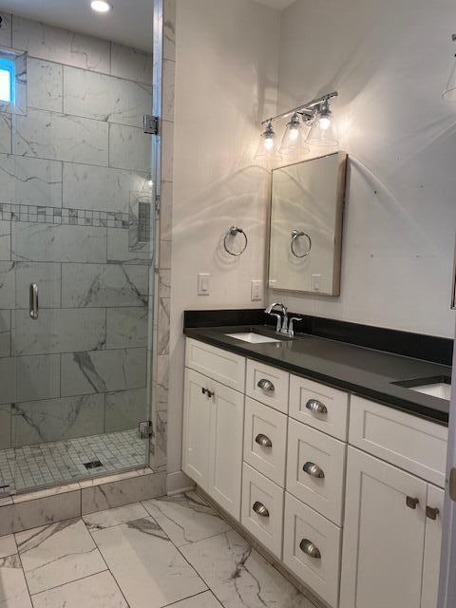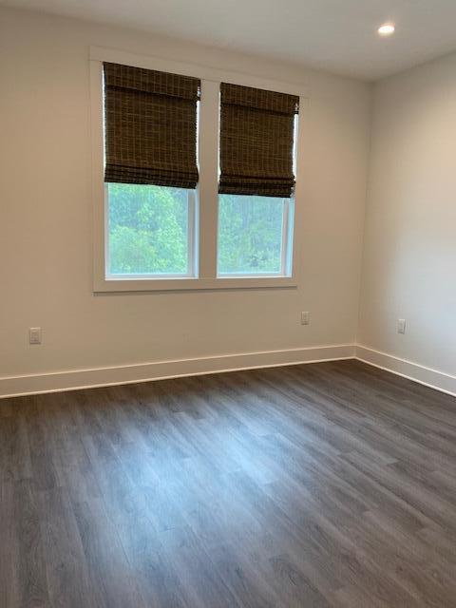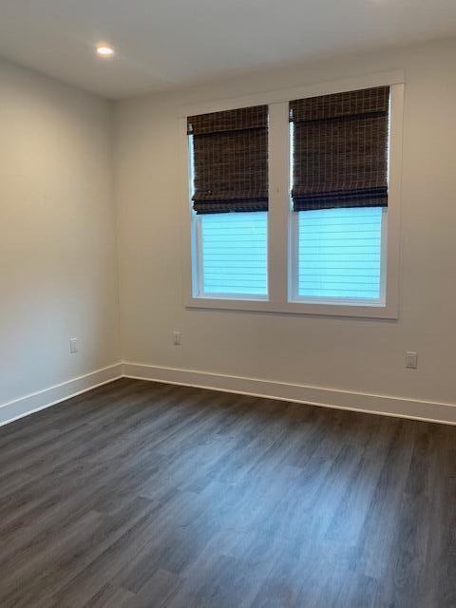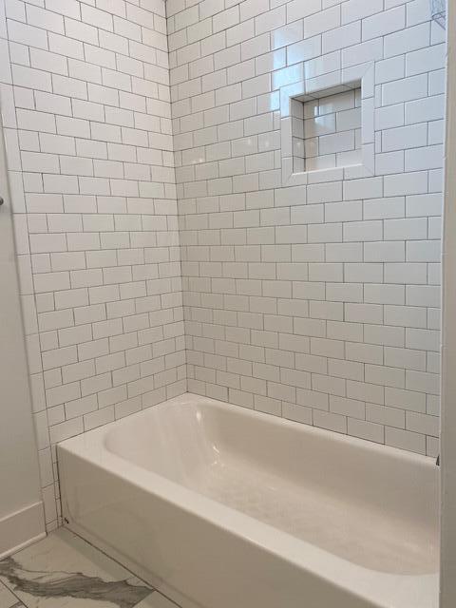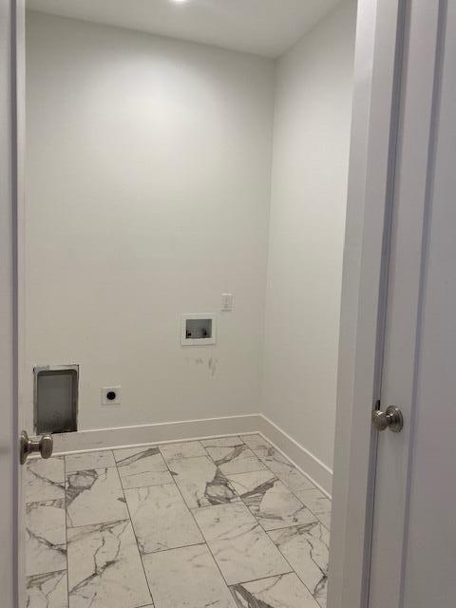Santa Rosa Beach, FL 32459
Property Inquiry
Contact The Allen Adams Team about this property!

Property Details
One block from the Bay and close to schools, beaches, restaurants, and shops of 30A. This open floor plan, has 1,777 sq ft, 3 bedrooms, 2 full baths, 1 half bath, fenced in back yard, patio, and single garage. The main floor with 9' ceilings, shiplap accents, ceramic wood flooring on the first floor & new LPV upstairs. Half bath on 1st floor for guest. The large quartz peninsula with counter seating & lovely Dining Area makes room for everyone. The 2nd floor Master suite with walk in closet, sitting area, soaking tub, separate shower, and double vanities. Two guest rooms, a full bath with tub/shower configuration and over-sized laundry room complete the second floor. Private community pool and walking distance to the 331 Bay Park, Farm&Fire, The Bay & N. Beach Social restaurant. Also, catch the Free Shuttle to Seaside from the Park & Ride on 331!
| COUNTY | Walton |
| SUBDIVISION | LIGHTHOUSE POINTE |
| PARCEL ID | 29-2S-19-24100-000-0030 |
| TYPE | Detached Single Family |
| STYLE | Craftsman Style |
| ACREAGE | 0 |
| LOT ACCESS | N/A |
| LOT SIZE | 40.3x79.8x39.9x80.1 |
| HOA INCLUDE | Accounting,Master Association |
| HOA FEE | 300.00 (Quarterly) |
| UTILITIES | Electric,Gas - Natural |
| PROJECT FACILITIES | Pets Allowed,Pool |
| ZONING | Resid Single Family |
| PARKING FEATURES | Garage Attached |
| APPLIANCES | Dishwasher,Disposal,Dryer,Microwave,Refrigerator W/IceMk,Stove/Oven Electric,Washer |
| ENERGY | AC - Central Elect,Water Heater - Gas,Water Heater - Tnkls |
| INTERIOR | Breakfast Bar,Floor Tile,Floor Vinyl,Furnished - None,Lighting Recessed,Walls Wainscoting,Window Treatment All,Woodwork Painted |
| EXTERIOR | Fenced Lot-Part,Patio Open,Porch,Sprinkler System |
| ROOM DIMENSIONS | Master Bedroom : 24 x 15 Bedroom : 14.16 x 11.66 Bedroom : 14.16 x 12.33 Living Room : 17 x 10 Dining Room : 21 x 14 |
Schools
Location & Map
Traveling North on Hwy 331, before the bridge, turn left at traffic light onto Chat Holly Road and Lighthouse Pointe Subdivision will be on your left. Third home on the right.



