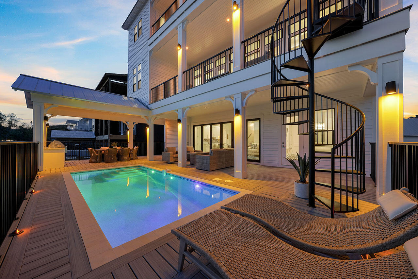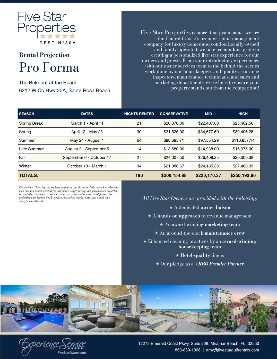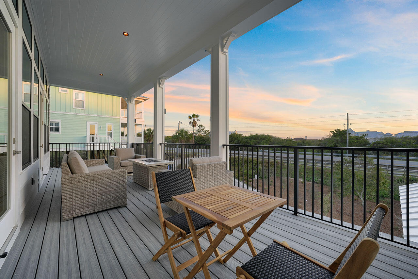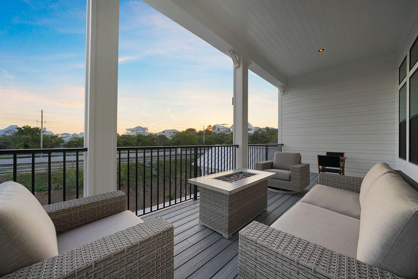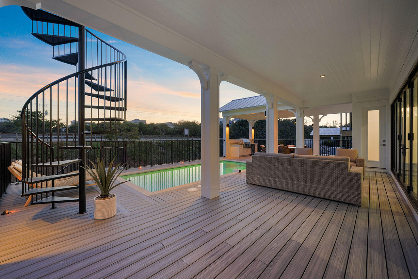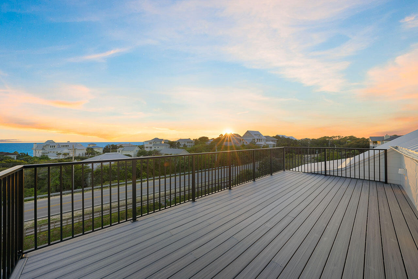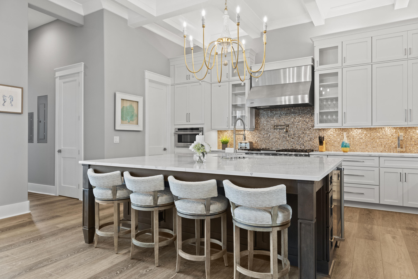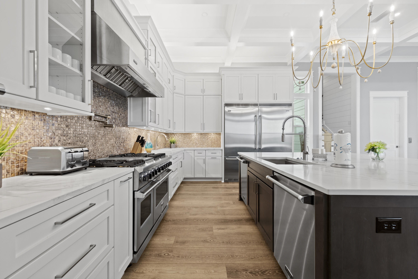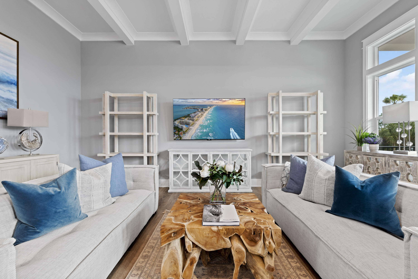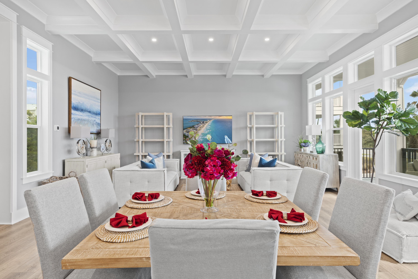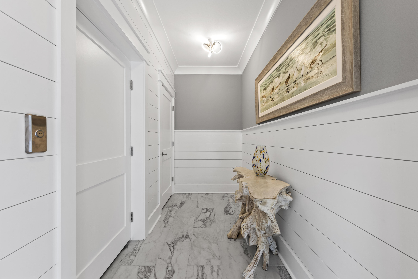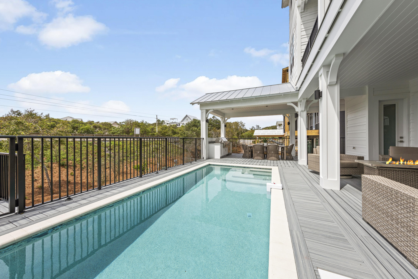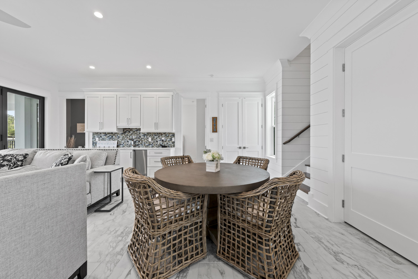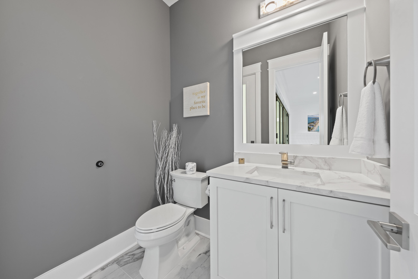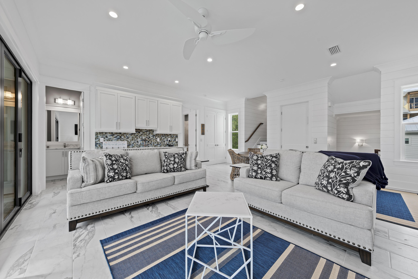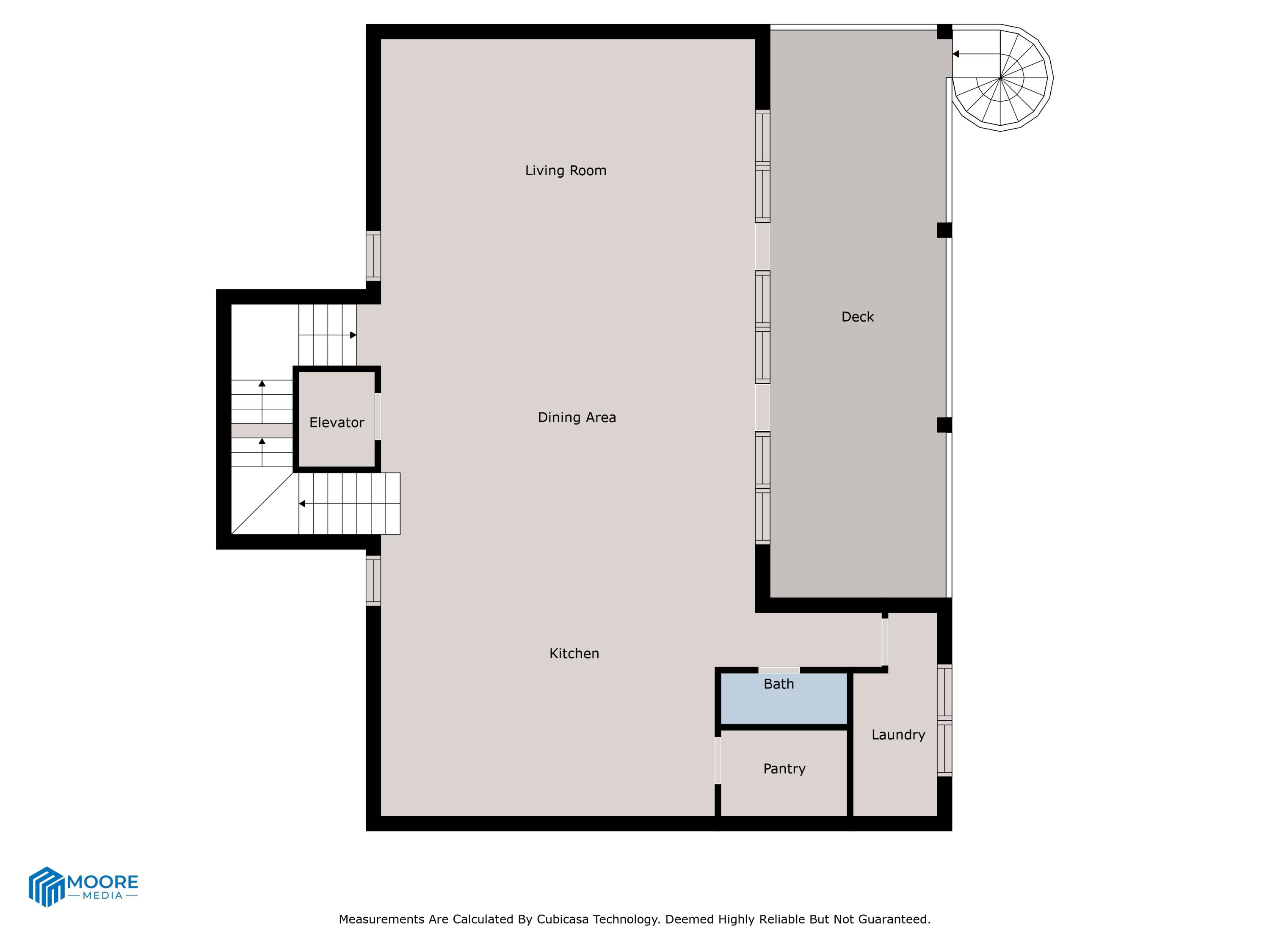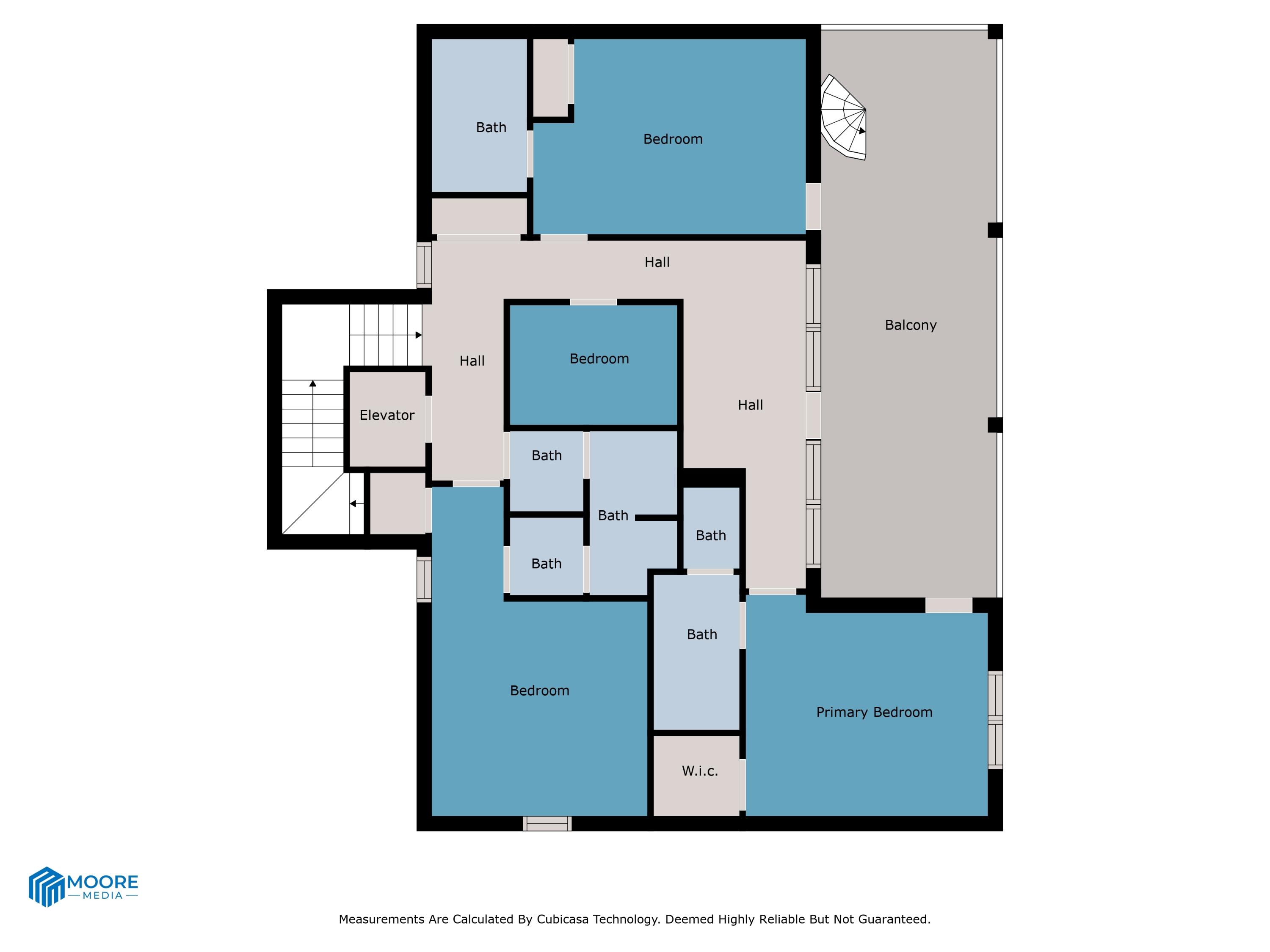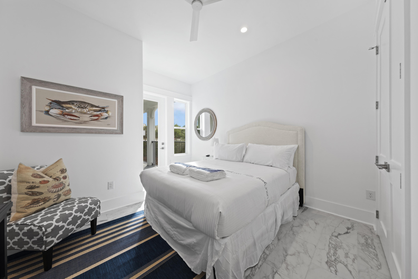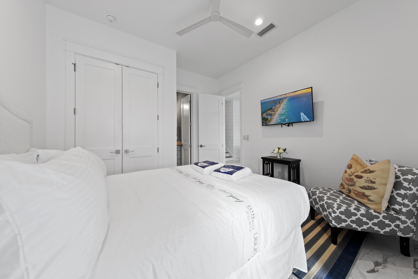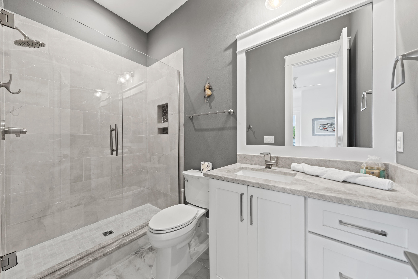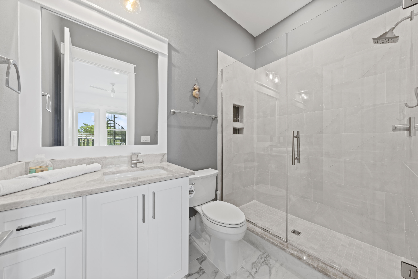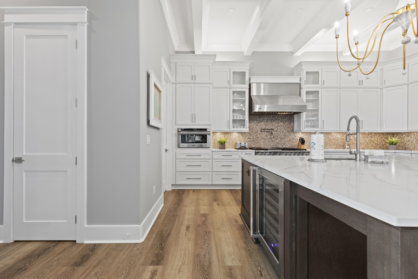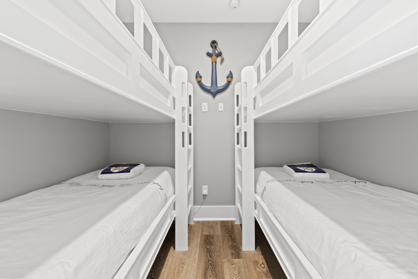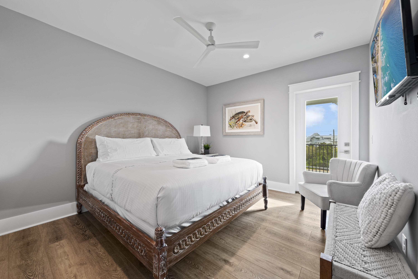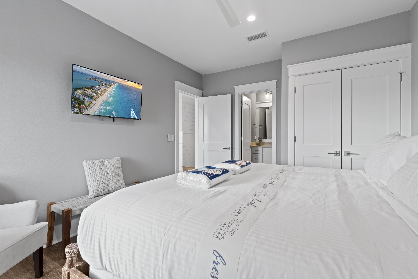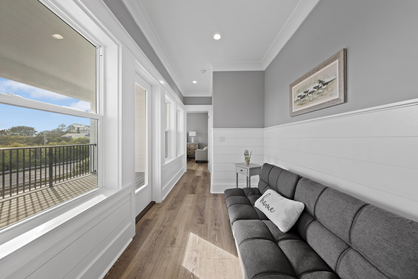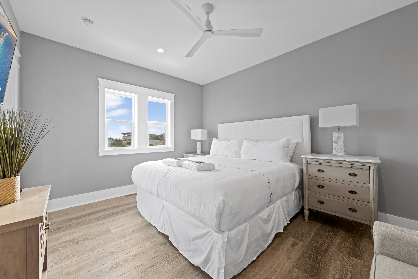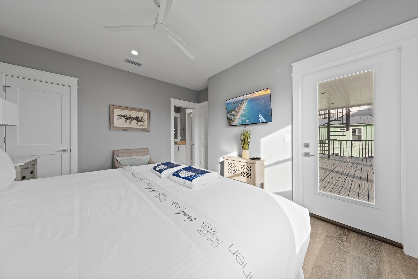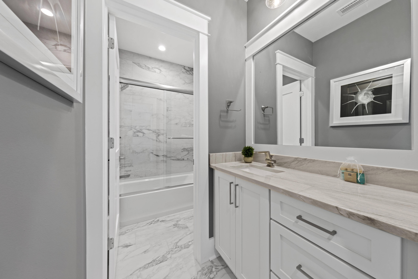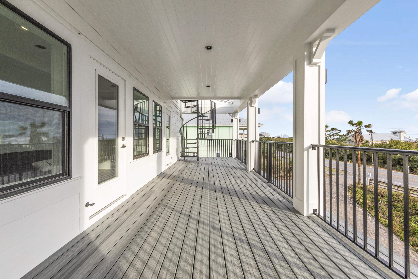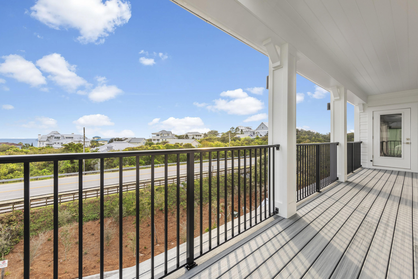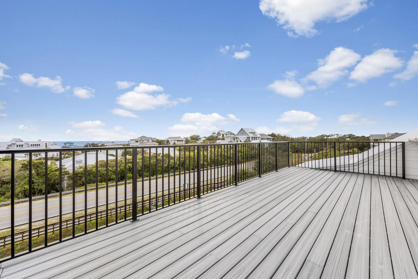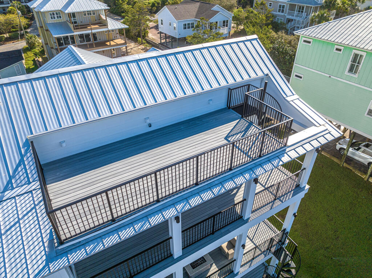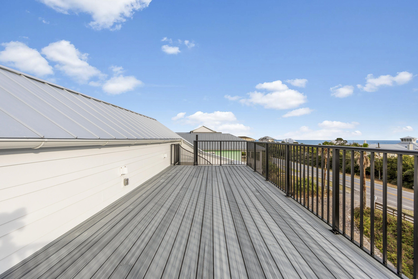Santa Rosa Beach, FL 32459
Property Inquiry
Contact Georgia Henderson about this property!

Property Details
Belmont on the Beach is a turn key ready POOL home located right on 30A! This stunning residence is being sold fully furnished; every bedroom has its own private bathroom, and you can take in the magnificent Gulf views from both the third floor balcony and the private observation deck. With NO HOA, attention to detail is evident throughout this home, and you can enjoy entertaining and cooking out by the pool with your poolside refrigerator, grill, and fire pit while relaxing on the outdoor furniture. On the pool level you will find a living room, two full bedrooms with ensuite bathrooms and a half bath for guests. On the second floor you will find a Chef's Kitchen with a Viking Range and oversized Fridge, wine cellar, pellet ice maker, two sinks, oversized island and bar seating (more) bar seating for entertaining, pot filler for convenience while cooking, and more. On the main level there are also two sets of washer and dryer units as well as a half bath just off the kitchen. On the top floor there are 3 bedrooms with their own private bathrooms, as well as a bunk room with 2 sets of twin bunk beds, adjacent to a reading nook overlooking the balcony- but don't worry there is also an elevator! From the balcony you can also take the spiral stairs up to the private observation deck to relax, sun bathe, enjoy the Gulf views and sea breeze and more! This custom home was built on a concrete pile cap foundation to ensure peace of mind for years to come. Make an appointment to see this home today in person!
| COUNTY | Walton |
| SUBDIVISION | BEACH HIGHLAND 1ST ADD |
| PARCEL ID | 04-3S-20-34020-00A-0100 |
| TYPE | Detached Single Family |
| STYLE | Beach House |
| ACREAGE | 0 |
| LOT ACCESS | County Road |
| LOT SIZE | 75 x 135 |
| HOA INCLUDE | N/A |
| HOA FEE | N/A |
| UTILITIES | Electric,Gas - Natural,Public Sewer,Public Water,TV Cable |
| PROJECT FACILITIES | N/A |
| ZONING | County,Resid Single Family |
| PARKING FEATURES | Carport Attached,Covered,Golf Cart Enclosed |
| APPLIANCES | Cooktop,Dishwasher,Disposal,Freezer,Ice Machine,Microwave,Oven Self Cleaning,Range Hood,Refrigerator W/IceMk,Stove/Oven Gas,Washer,Wine Refrigerator |
| ENERGY | AC - 2 or More,Ceiling Fans,Heat Cntrl Electric,Water Heater - Gas,Water Heater - Tnkls |
| INTERIOR | Breakfast Bar,Ceiling Raised,Ceiling Tray/Cofferd,Elevator,Floor Vinyl,Hallway Bunk Beds,Kitchen Island,Lighting Recessed |
| EXTERIOR | BBQ Pit/Grill,Deck Covered,Deck Open,Pool - Gunite Concrt,Pool - House,Separate Living Area,Sprinkler System |
| ROOM DIMENSIONS | Living Room : 22 x 20.3 Bedroom : 13 x 12.42 Bedroom : 14.25 x 12.75 Great Room : 30 x 22 Kitchen : 15 x 19.5 Pantry : 7 x 5.5 Laundry : 12.5 x 6.25 Sitting Room : 7.75 x 9.5 Bedroom : 13.75 x 12.5 Bunk Room : 8 x 10 Bedroom : 15 x 12.5 Bedroom : 14 x 12.5 Balcony : 33 x 11 |
Schools
Location & Map
If driving on Highway 98, take the western entrance onto Highway 30A. Travel approximately two miles and the house will be on your left, directly on 30A.

