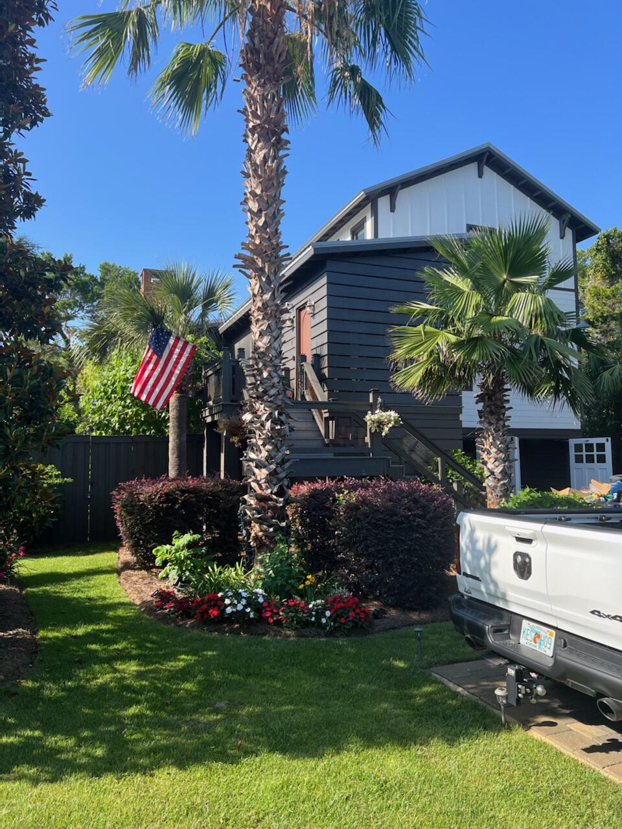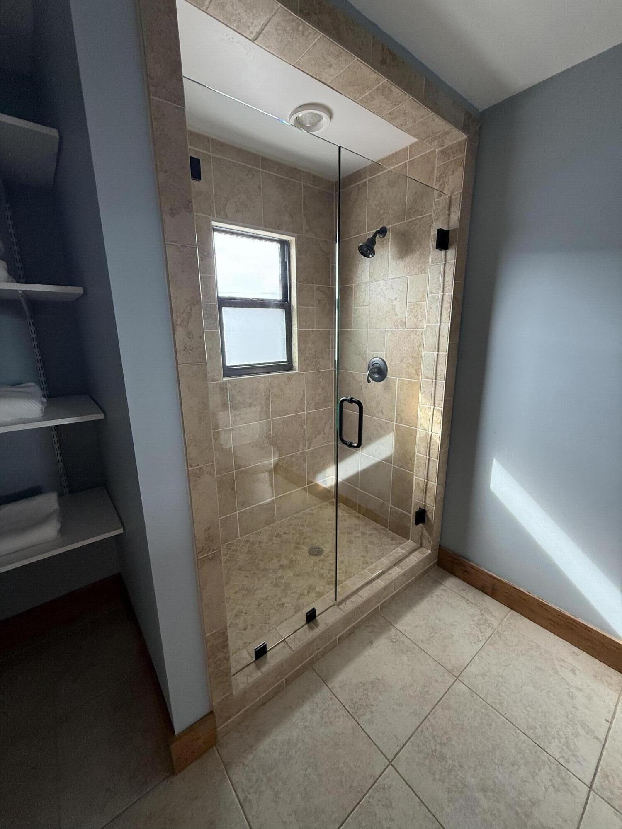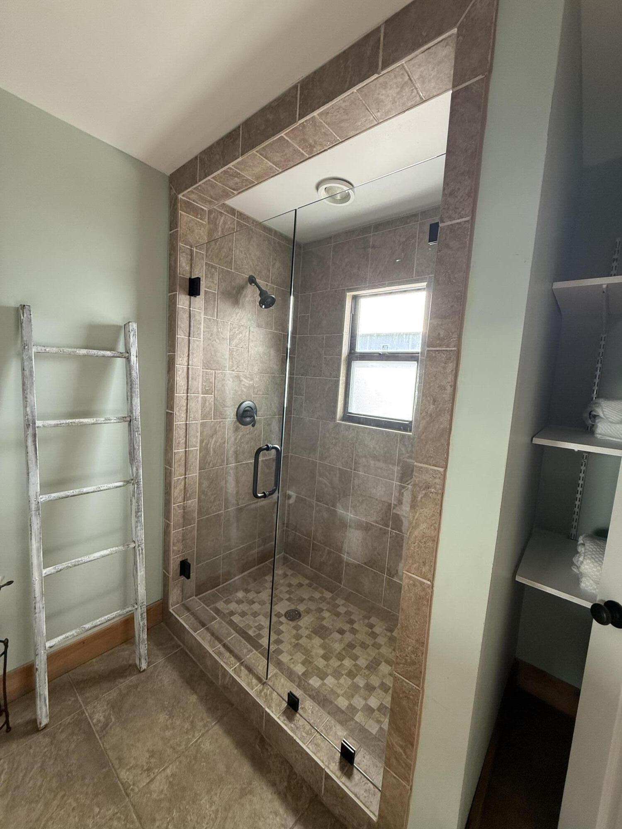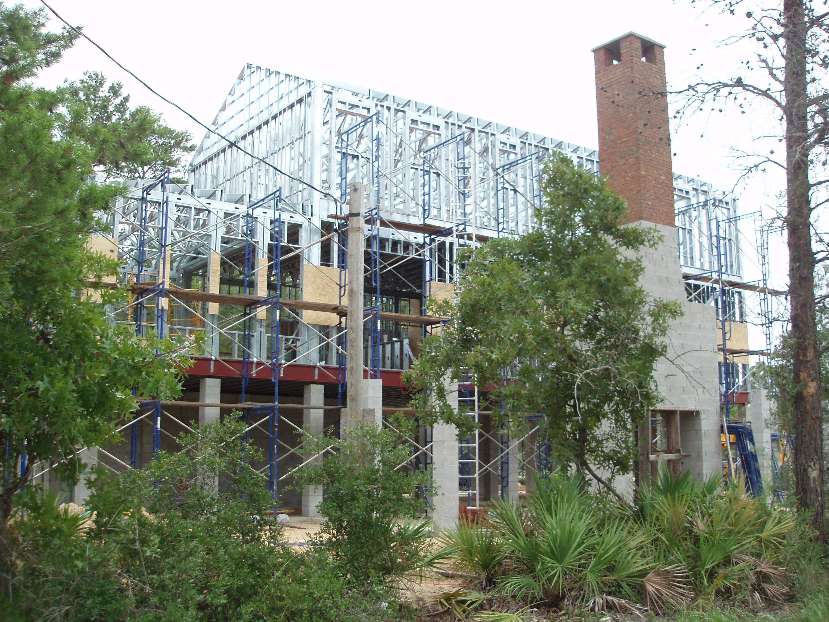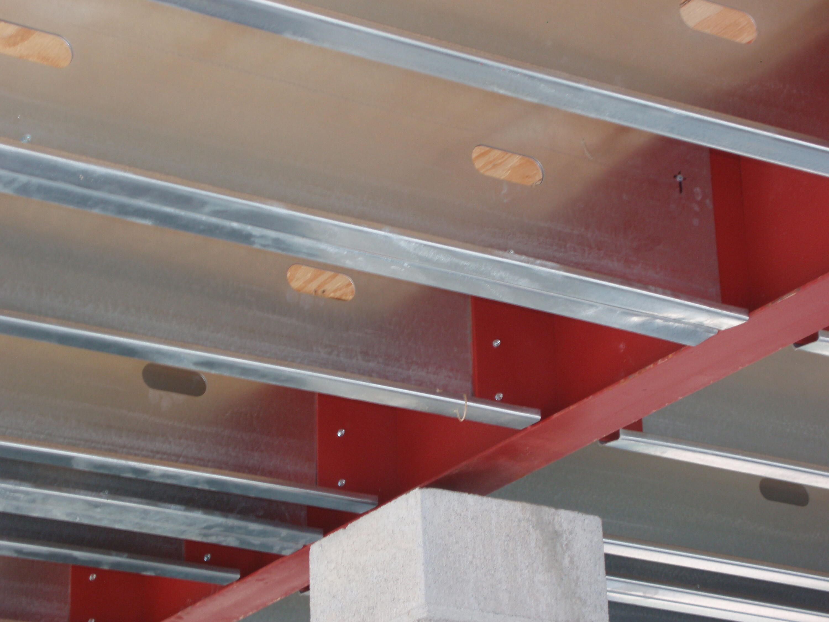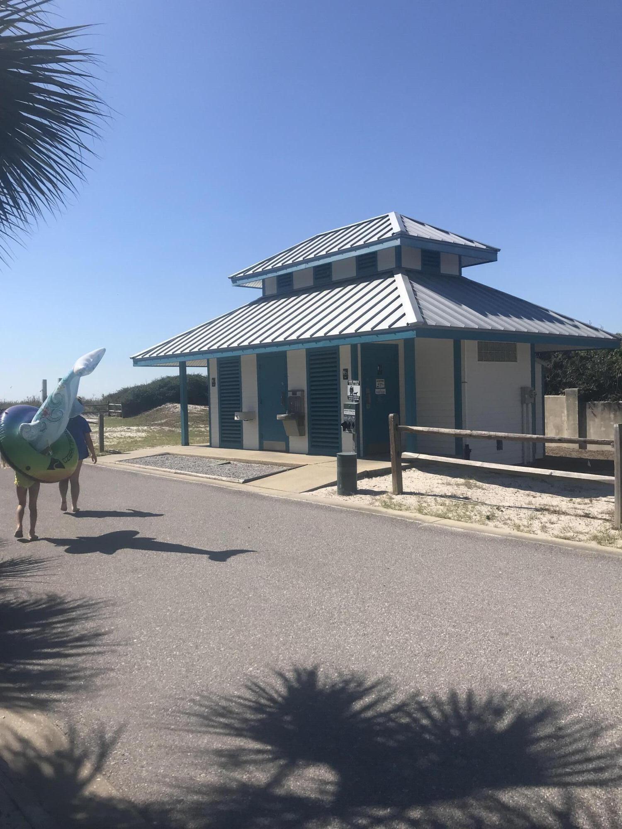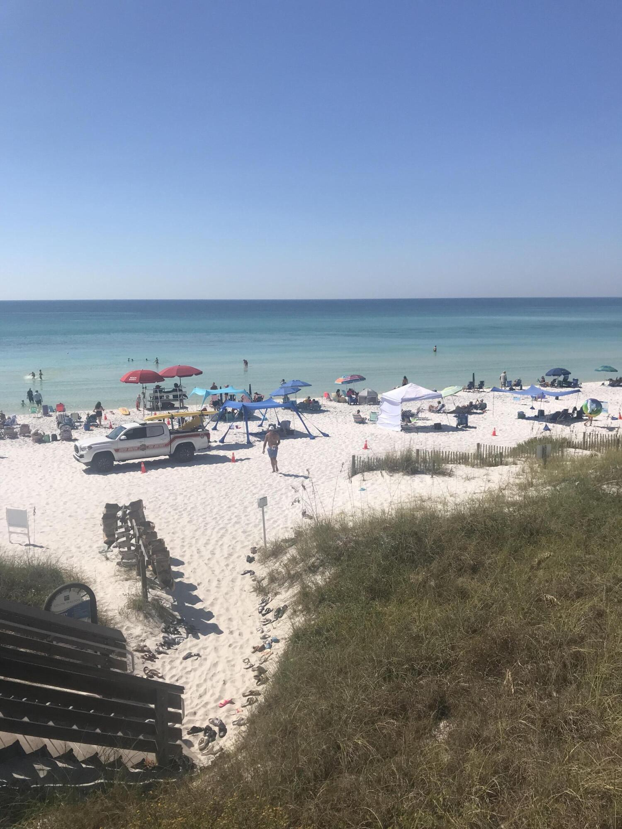Santa Rosa Beach, FL 32459
Property Inquiry
Contact Dustin Parkman about this property!

Property Details
Tucked away on a spacious corner lot in the coveted Gulfview Heights neighborhood, this exceptional River Camp-style residence blends rustic character with refined comfort across an expansive 4,800 square feet. With 3 bedrooms, 4 bathrooms, and a flex space that could be an office or bunk room this home is a rare find along 30A.Thoughtfully designed with warm wood accents and open-concept living spaces, this home features expansive screened porches that invite the outdoors in--ideal for morning coffee, sunset cocktails, or simply soaking up the serene surroundings. Whether you're hosting guests or enjoying quiet family evenings, the seamless flow between indoor and outdoor spaces makes this home a true retreat.Step into your private backyard oasis, complete with a custom pool and spa-- perfect for relaxing after a day at the beach or entertaining under the stars.The home is set adjacent to protected conservation land, offering added privacy, natural views, and a peaceful setting rarely found this close to the Gulf. For car lovers or multi-purpose use, the heated and cooled garage provides space for up to 5 vehicles, a unique feature that adds both convenience and value.Notable historical touches include countertops crafted from a 100-year-old barn in North Carolina, and deadhead pine floors that glow with a rich patina. Embrace coastal river camp-style living in a neighborhood without HOA restrictions, making it one of the most desirable locations near the beach. Don't miss the chance to call this enchanting property home, where every detail tells a story of quality, history, and modern comfort.
| COUNTY | Walton |
| SUBDIVISION | GULFVIEW HEIGHTS |
| PARCEL ID | 02-3S-20-34100-00G-0010 |
| TYPE | Detached Single Family |
| STYLE | Craftsman Style |
| ACREAGE | 0 |
| LOT ACCESS | County Road,Paved Road |
| LOT SIZE | 75x110 |
| HOA INCLUDE | N/A |
| HOA FEE | N/A |
| UTILITIES | Electric,Gas - Natural,Public Sewer,Public Water |
| PROJECT FACILITIES | N/A |
| ZONING | Resid Single Family |
| PARKING FEATURES | Garage Attached,Golf Cart Enclosed |
| APPLIANCES | Auto Garage Door Opn,Dishwasher,Smoke Detector,Stove/Oven Gas |
| ENERGY | AC - Central Elect,Heat Cntrl Electric,Water Heater - Gas |
| INTERIOR | Floor Hardwood,Pantry,Washer/Dryer Hookup |
| EXTERIOR | BBQ Pit/Grill,Deck Covered,Fenced Back Yard,Fireplace,Hot Tub,Patio Enclosed,Pool - Heated,Pool - In-Ground,Shower |
| ROOM DIMENSIONS | Master Bedroom : 16 x 15 Bedroom : 11 x 15 Living Room : 22 x 22 Bedroom : 19 x 11 Garage : 24 x 40 Screened Porch : 14 x 40 Family Room : 24 x 12 Laundry : 10 x 8 Screened Porch : 40 x 15 Workshop : 24 x 10 Kitchen : 18 x 12 |
Schools
Location & Map
Drive east from intersection of 393 and 30A. Turn north onto Satinwood Drive (across from Goatfeathers). Home is up on the corner of Satinwood and Woodland Drive.


