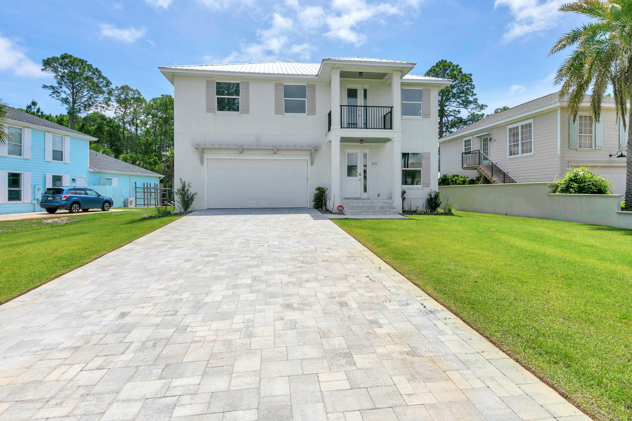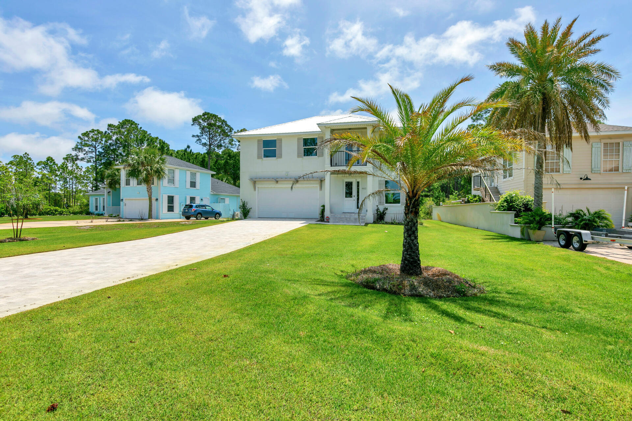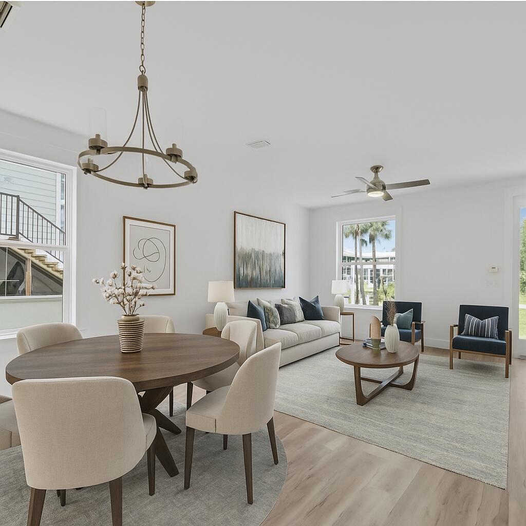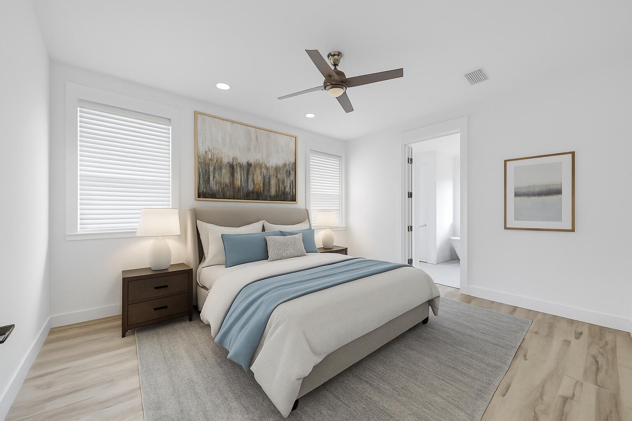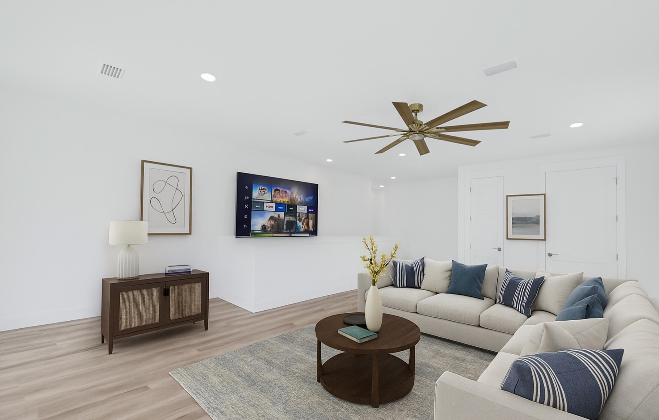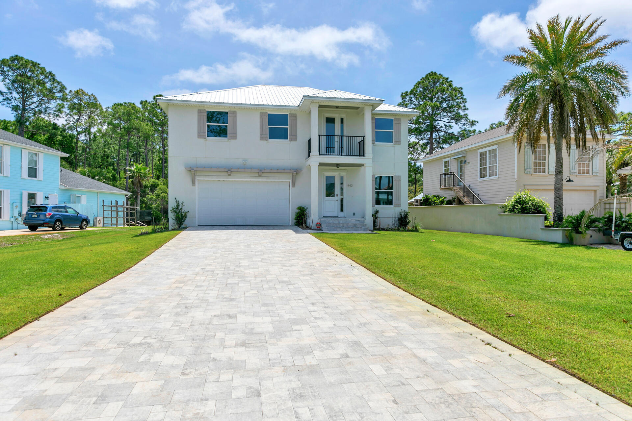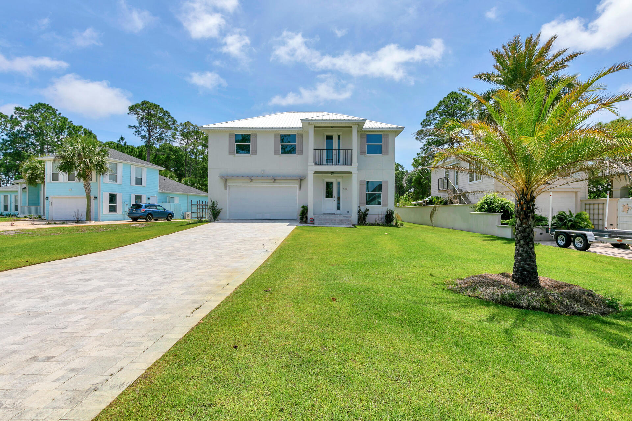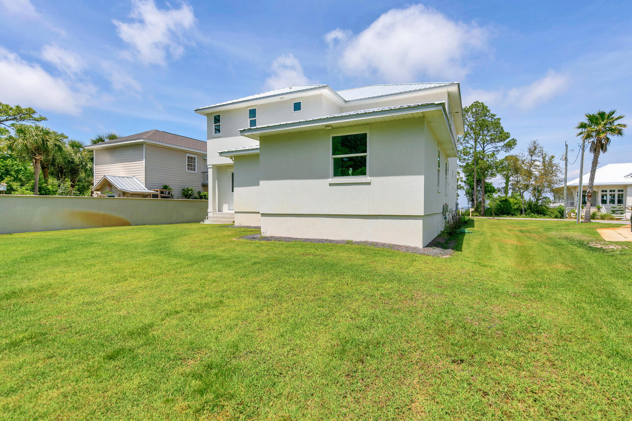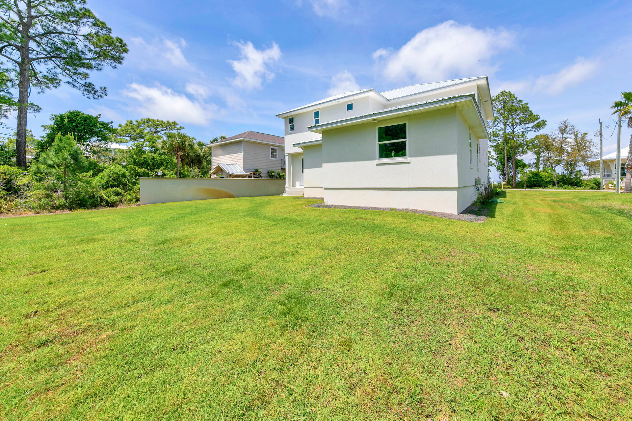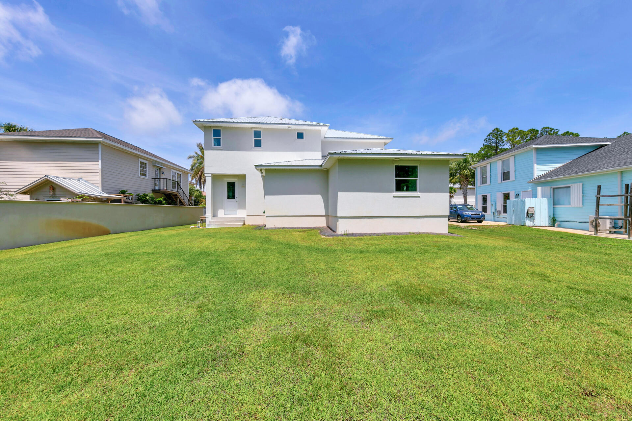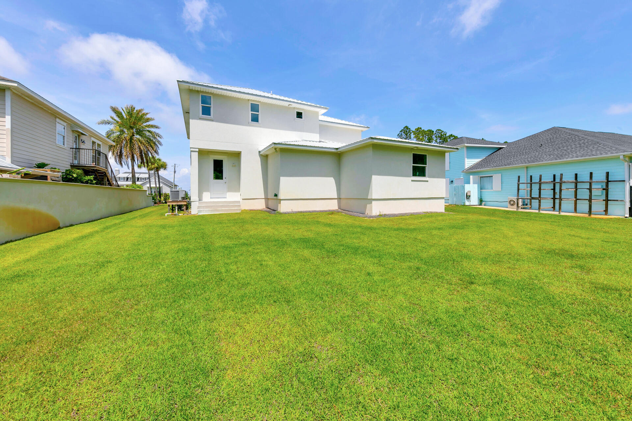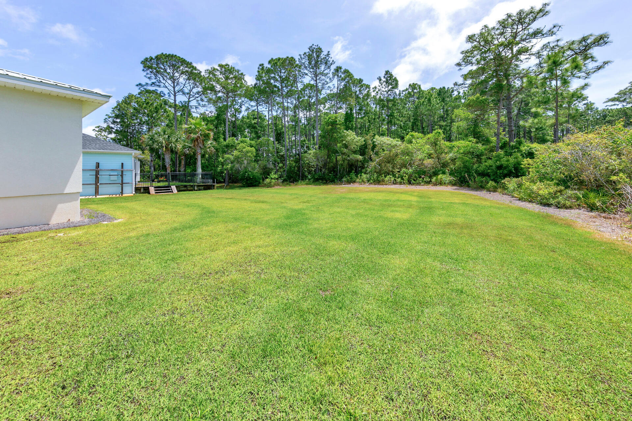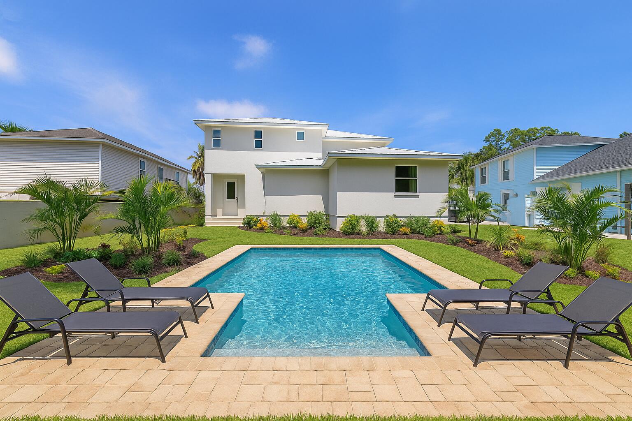Santa Rosa Beach, FL 32459
Property Inquiry
Contact Bonnie Hall about this property!
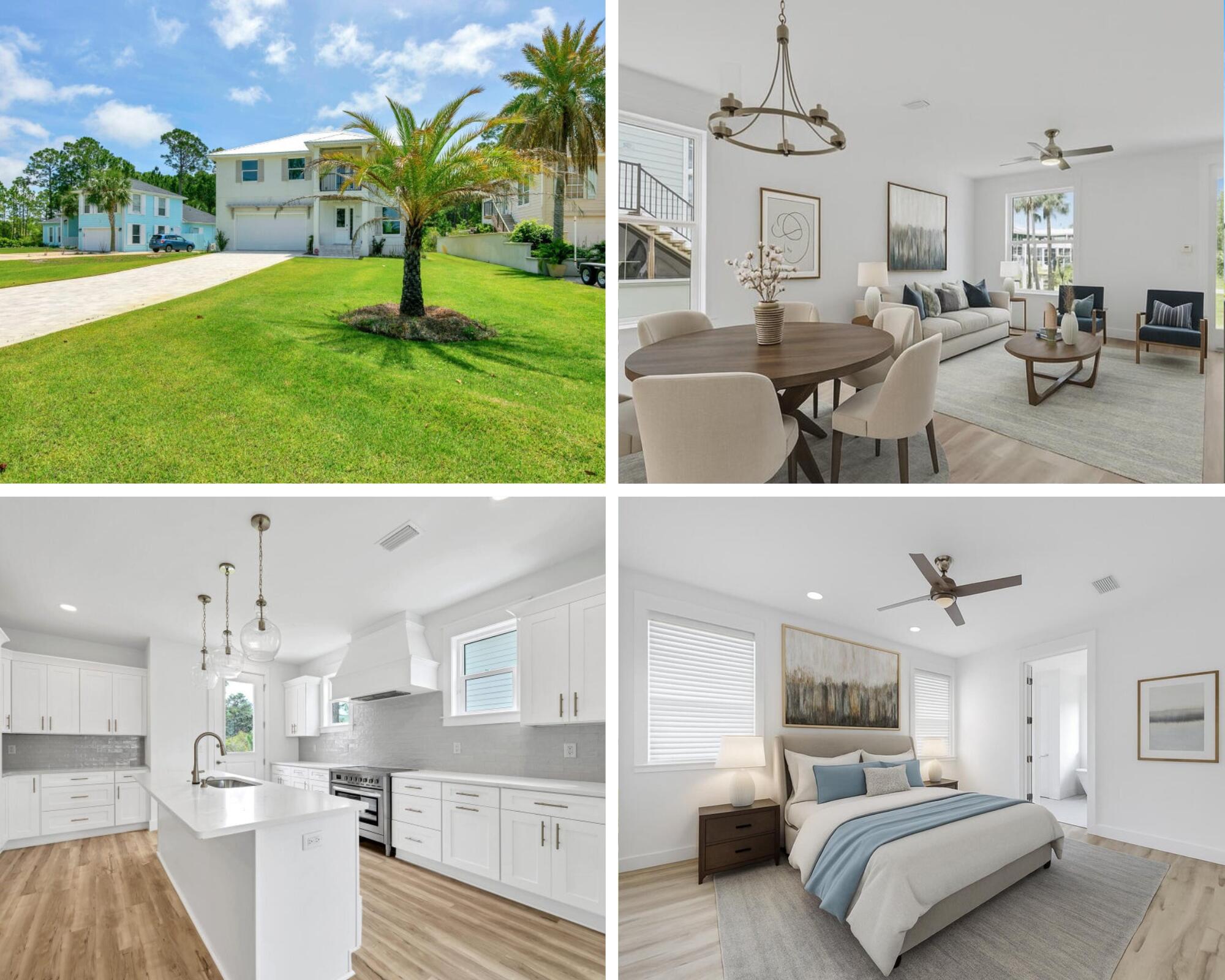
Property Details
This exceptional custom home across from Choctawhatchee Bay on a generous .41 acres. You'll relish in the tranquility of this remarkable locale, all without the restrictions of HOA's. As you step into the heart of the home you notice an expansive open living space. Prepare to be amazed by the kitchen, a culinary dream brought to life. Beautiful quartz countertops take center stage, perfectly complemented by a subway tile backsplash that adds a touch of modernity. White matte shaker style cabinets provide ample space for kitchen storage. The magnificent 7' x 3' island in boasts a deep stainless-steel sink, crowned by three stunning glass pendant lights that evoke elegance. Appliances are a testament to quality, featuring electric stove, bespoke custom range hood, under counter microwave and quiet dishwasher. A large walk-in pantry lined with wood shelving is sure to impress. Stunning luxury vinyl and tile ensures convenience and sophistication throughout. The first floor features a spacious primary bedroom with oversized walk-in closet. The ensuite primary bathroom is a haven of luxury with a separate shower and freestanding tub, both elegantly adorned with complimenting tiles. Quartz countertops adorn dual sinks. First floor also offers conveniently located powder room and nice size storage closet. Functionality meets style in the well-appointed laundry room, complete with a utility sink. Upstairs you'll find three additional bedrooms and two bathrooms. One-bedroom features ensuite bath with dual sinks and spacious closet. A 24 x 18 flex room offers space for gaming or additional living area. Step outside on the balcony and watch the dolphin and osprey play. Every inch of this residence exudes luxury Embrace the lifestyle you've always envisioned schedule your walk through today and experience the pinnacle of refined living!
| COUNTY | Walton |
| SUBDIVISION | SHELTER COVE ESTATES 2ND ADDN |
| PARCEL ID | 24-2S-21-42311-000-0360 |
| TYPE | Detached Single Family |
| STYLE | Contemporary |
| ACREAGE | 0 |
| LOT ACCESS | County Road,Paved Road |
| LOT SIZE | 89 x 209x 126 x 85 |
| HOA INCLUDE | N/A |
| HOA FEE | N/A |
| UTILITIES | Electric,Gas - Natural,Public Sewer,Public Water,TV Cable |
| PROJECT FACILITIES | N/A |
| ZONING | Resid Single Family |
| PARKING FEATURES | Garage,Garage Attached |
| APPLIANCES | Auto Garage Door Opn,Dishwasher,Disposal,Microwave,Range Hood,Refrigerator W/IceMk,Smoke Detector,Stove/Oven Electric,Warranty Provided |
| ENERGY | AC - Central Elect,Ceiling Fans,Water Heater - Elect |
| INTERIOR | Floor Tile,Floor Vinyl,Furnished - None,Kitchen Island,Lighting Recessed,Newly Painted,Pantry,Split Bedroom,Washer/Dryer Hookup,Window Treatmnt None |
| EXTERIOR | Balcony,Lawn Pump,Porch,Sprinkler System |
| ROOM DIMENSIONS | Master Bedroom : 13 x 15 Laundry : 13 x 6.7 Kitchen : 15.7 x 14.7 Bonus Room : 24 x 18 Bedroom : 17.3 x 11.4 Bedroom : 11 x 11.6 Bedroom : 19.8 x 13.8 |
Schools
Location & Map
Hwy 98 to Goldsby. Turn onto Goldsby and continue through two stop signs then take 2nd left onto Shelter Cove. Follow around house is on left across from the bay.

