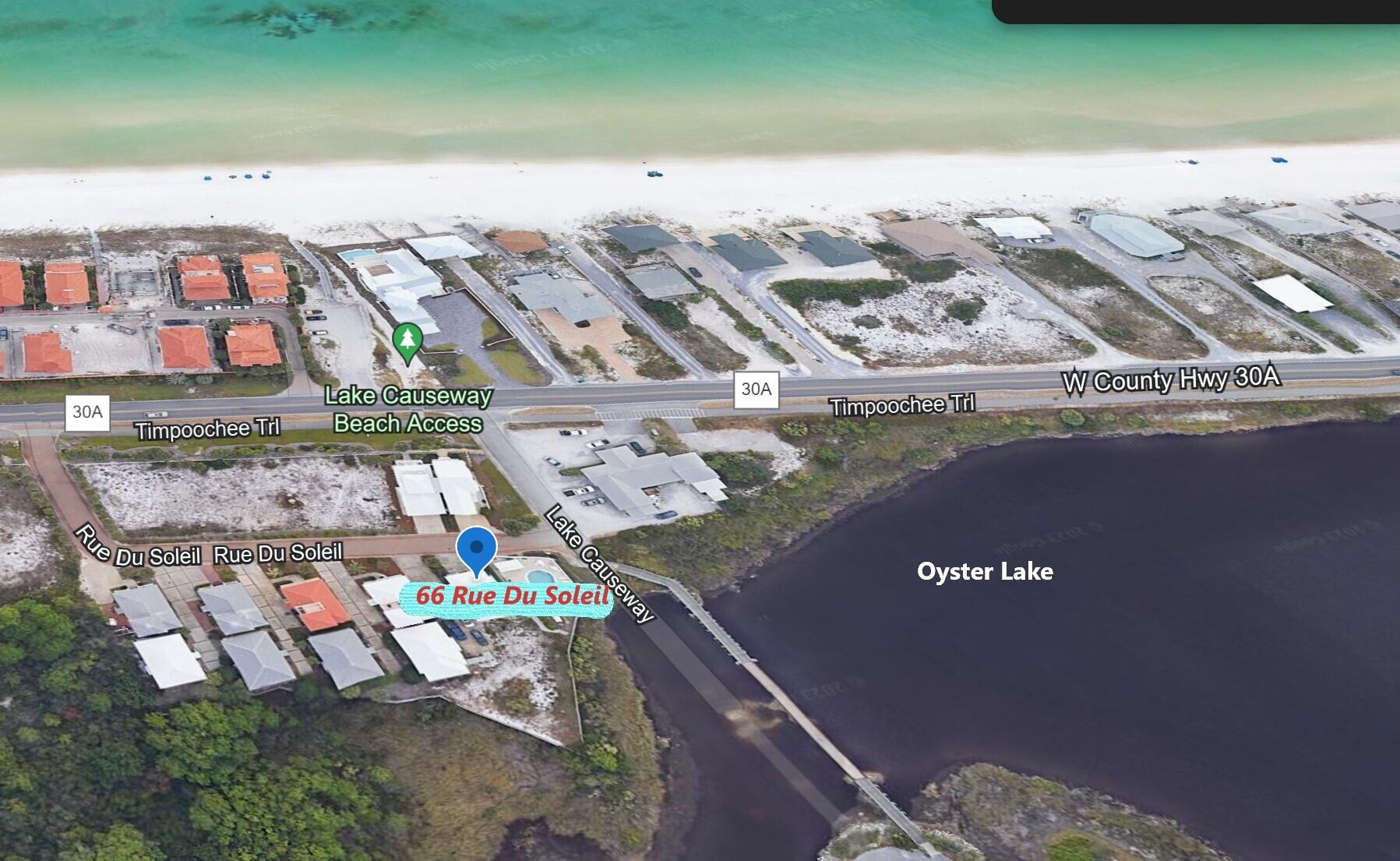Santa Rosa Beach, FL 32459
Property Inquiry
Contact Caryl Gibson about this property!

Property Details
Steps to the beach, unobstructed Oyster Lake Views and fully furnished! This updated 4 bed/4 bath home has an abundance of 6 parking spaces and is located just off Scenic 30A in Dune Allen Beach. Completely updated with vinyl plank throughout the first floor has an updated kitchen, new cabinets and quartz countertops, dining/living area plus 2 bedrooms. The master bedroom is large with an updated bath and walk-in shower. The 2nd bedroom has a queen bed custom built in twin bunks, and the guest bath has a tub/shower combo. The 2nd floor has a large balcony and entertaining/living area which includes new cabinets, quartz countertops and a large Living room. The master bedroom is large with an updated bath and walk-in shower. The 2nd bedroom has a queen bed and bunks. The second floor has an identical bedroom layout as the bottom level withthe primary having a king bed and en suite bathroom with a walk-in shower. The second bedroom has custom-built adult sized twin bunks, and the guest bath has a tub/shower combo There is also a large open living space with two seating areas and an extra refrigerator with ice-maker for easy access to food and beverages while upstairs. All four bathrooms remodeled and new flooring throughout the whole home as of February 2023.
Rare forever view of Oyster Lake both western facing for perfect sunset viewing across the lake and to the south. Not many properties have this view of Oyster Lake as well as partial Gulf view. One of the largest and best locations, if not the premier lot in the community as you are open on 3 sides with wide open views. Beach access and community pool just steps away
| COMPENSATION | Single Agent 2.50% Transaction Broker 2.50% Non Rep 0.00% |
| COUNTY | Walton |
| SUBDIVISION | BEACH HAVEN COTTAGES |
| PARCEL ID | 03-3S-20-34325-000-0010 |
| TYPE | Detached Single Family |
| STYLE | Florida Cottage |
| ACREAGE | 0 |
| LOT ACCESS | Paved Road,Private Road |
| LOT SIZE | 49.04x80.6x47.3x67.3 |
| HOA INCLUDE | Accounting,Ground Keeping,Recreational Faclty |
| HOA FEE | 680.00 (Quarterly) |
| UTILITIES | Electric,Private Well,Public Sewer,Public Water |
| PROJECT FACILITIES | Fishing,Pool |
| ZONING | Resid Single Family |
| PARKING FEATURES | N/A |
| APPLIANCES | Dishwasher,Dryer,Microwave,Refrigerator W/IceMk,Stove/Oven Electric,Washer |
| ENERGY | AC - Central Elect,Water Heater - Elect |
| INTERIOR | Breakfast Bar,Floor Vinyl,Furnished - All,Lock Out,Owner's Closet |
| EXTERIOR | Balcony,Porch |
| ROOM DIMENSIONS | Dining Room : 26 x 13.5 Kitchen : 20 x 6.83 Master Bedroom : 12.33 x 10.66 Master Bathroom : 8.33 x 5.83 Bedroom : 10.66 x 10.66 Full Bathroom : 8.33 x 5.83 Dining Room : 26 x 13.5 Kitchen : 20 x 6.83 Master Bedroom : 12.33 x 10.66 Master Bathroom : 8.33 x 5.83 Bedroom : 10.66 x 10.66 Full Bathroom : 8.33 x 5.83 |
Schools
Location & Map
From Hwy 98 and west end of Hwy 30A- follow 30A east to Rue du Soleil and follow around to last house on the right.








































