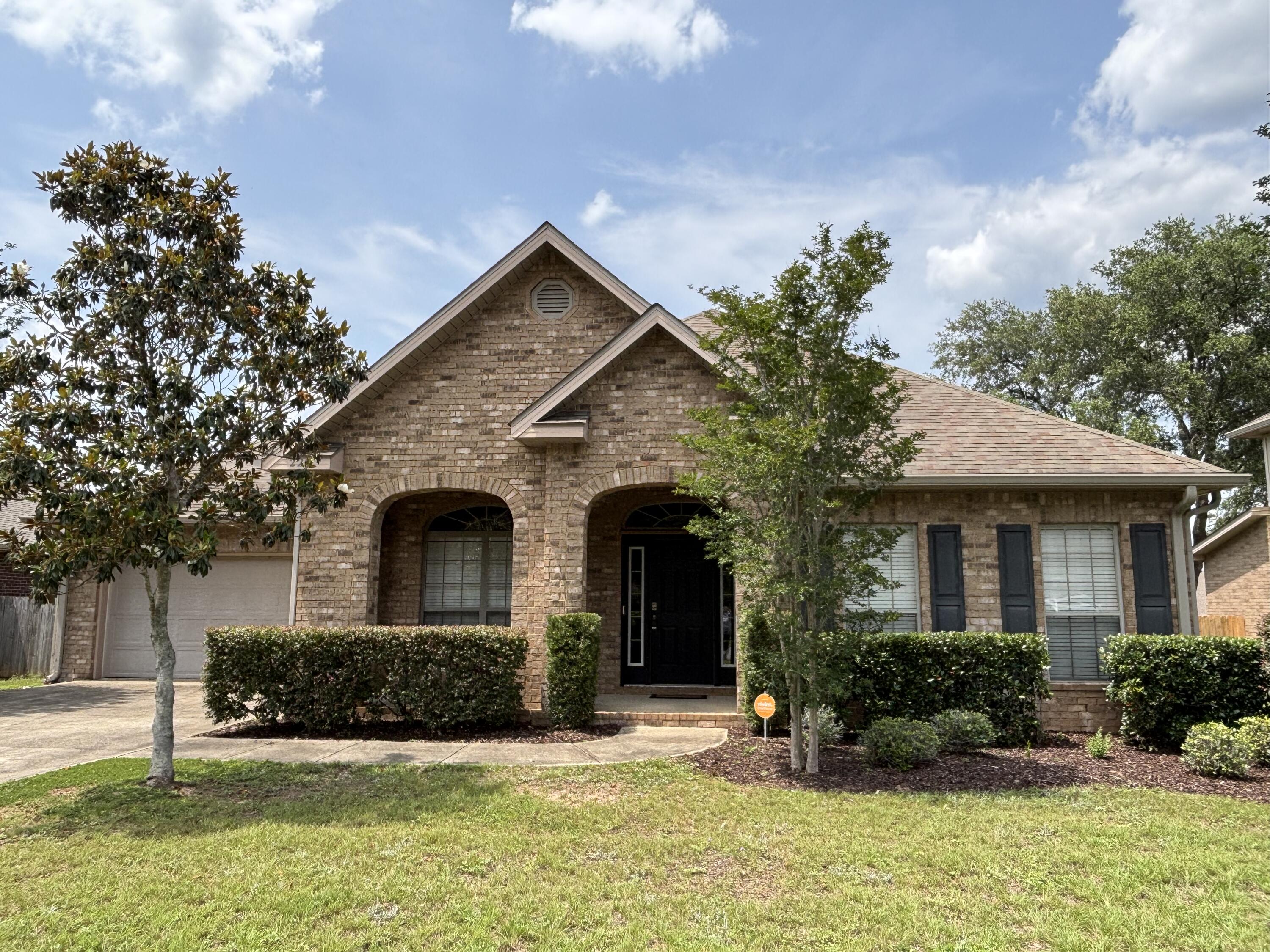Crestview, FL 32536
Property Inquiry
Contact Eva Sutherland about this property!

Property Details
SELLER IS OFFERING $5,000 TOWARD CLOSING COSTS OR INTEREST BUY-DOWN! This home is FIRE! Well-maintained former model home with 3,046 sq ft, 5 bedrooms, 3 full baths, office/bonus room, huge kitchen with granite counter tops and island, walk-in pantry, tray ceilings, covered back porch, 14x16 primary bedroom with private access to the porch, heated/cooled garage (great for a home gym!), tons of storage, privacy fence, and many other upgrades. Split floor plan has two wings with 2 bedrooms each that share a bath...perfect for private living area/bedroom suites. All kitchen appliances, washer, dryer, and extra NEW fridge in garage included! Great location in a quiet neighborhood, close to downtown Crestview and the future beltway! 14 mi to Duke Field, 30 mi to Eglin, and 40 mi to the beach. While all information is deemed accurate, buyer should confirm any details that are important.
| COUNTY | Okaloosa |
| SUBDIVISION | LIBERTY OAKS |
| PARCEL ID | 12-3N-24-0800-000D-0020 |
| TYPE | Detached Single Family |
| STYLE | Traditional |
| ACREAGE | 0 |
| LOT ACCESS | County Road,Paved Road |
| LOT SIZE | 78x142 |
| HOA INCLUDE | Accounting,Master Association |
| HOA FEE | 160.90 (Quarterly) |
| UTILITIES | Electric,Public Sewer,Public Water,TV Cable |
| PROJECT FACILITIES | N/A |
| ZONING | Resid Single Family |
| PARKING FEATURES | Garage |
| APPLIANCES | Auto Garage Door Opn,Dishwasher,Disposal,Dryer,Microwave,Refrigerator W/IceMk,Security System,Smoke Detector,Smooth Stovetop Rnge,Stove/Oven Electric,Washer |
| ENERGY | AC - Central Elect,Double Pane Windows,Heat Cntrl Electric,Heat Pump Air To Air,Water Heater - Elect |
| INTERIOR | Ceiling Tray/Cofferd,Floor Tile,Floor WW Carpet,Kitchen Island,Lighting Recessed,Pantry,Split Bedroom,Washer/Dryer Hookup |
| EXTERIOR | Fenced Back Yard,Porch Open |
| ROOM DIMENSIONS | Kitchen : 14 x 16 Dining Room : 13 x 10 Living Room : 17 x 21 Office : 14 x 12 Pantry : 4 x 7 Laundry : 7 x 8 Master Bedroom : 14 x 16 Bedroom : 14 x 11 Bedroom : 11 x 16 Bedroom : 11 x 12 Bedroom : 11 x 9 Garage : 20 x 19 Covered Porch : 24 x 15 |
Schools
Location & Map
From I-10, go north on 85/Ferdon Blvd for 2.6 miles. Turn left onto Hwy 90 and go 1.6 miles, then turn right onto Old Bethel Rd. Go 0.6 miles, turn left onto Sago Palm Way, and bear left onto Paradise Palm Circle. Home is 2nd on the right with sign in the yard.






























