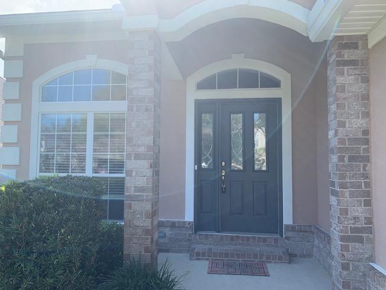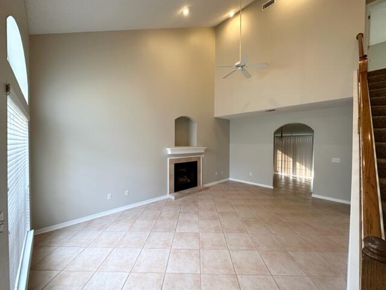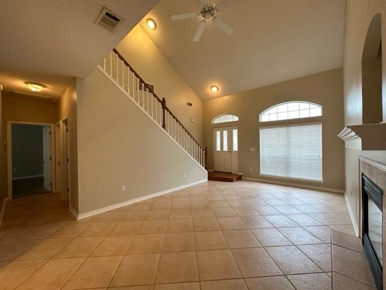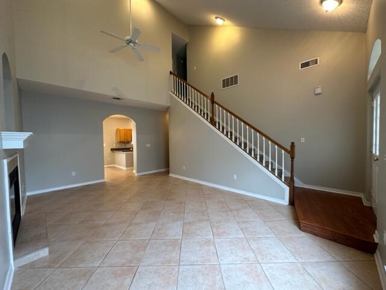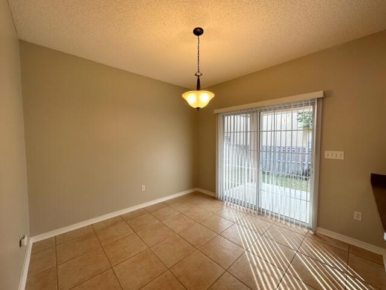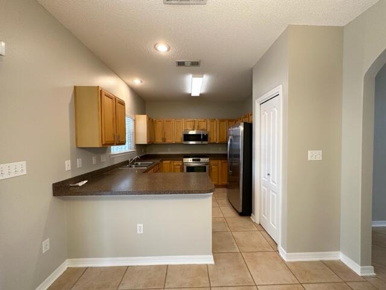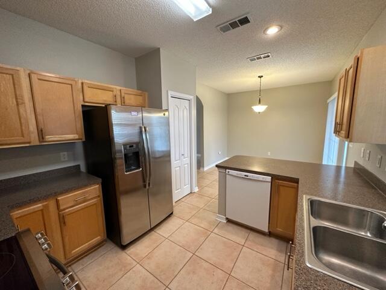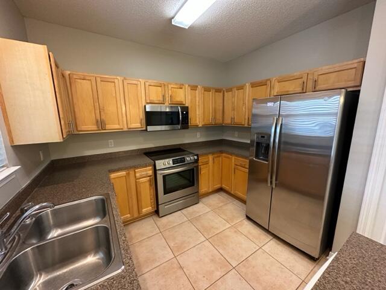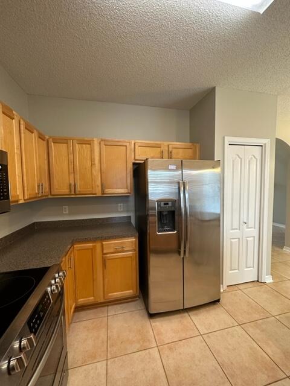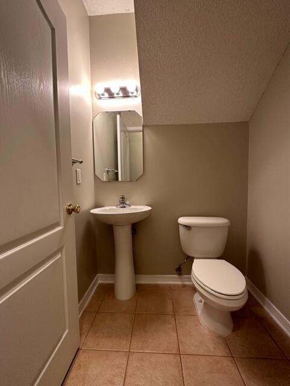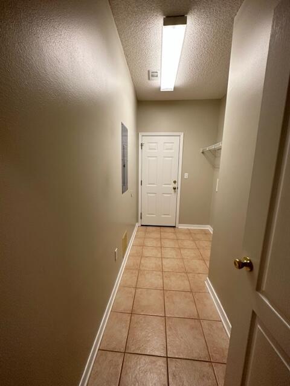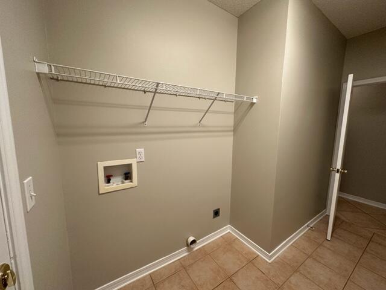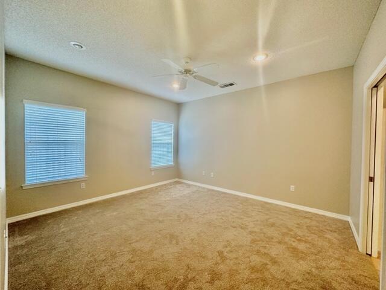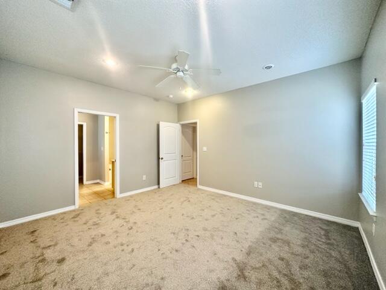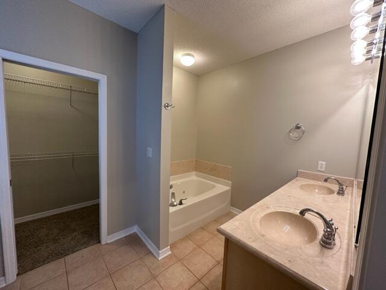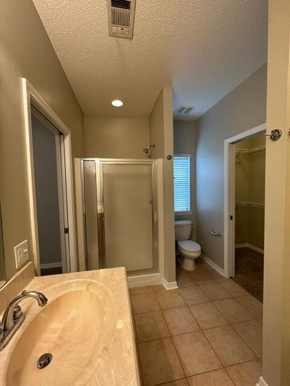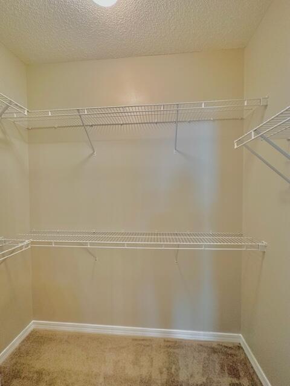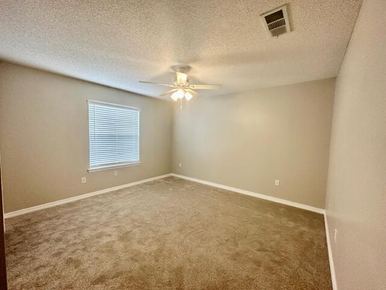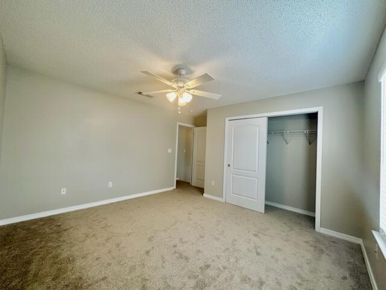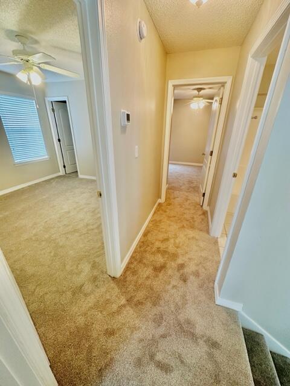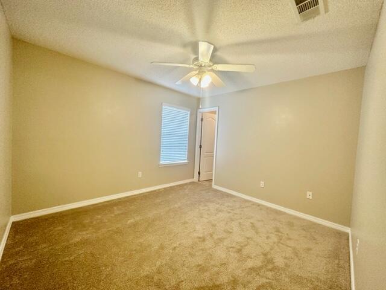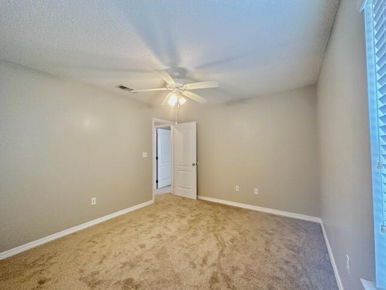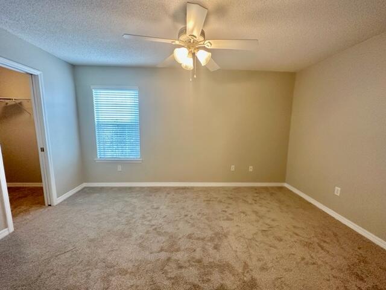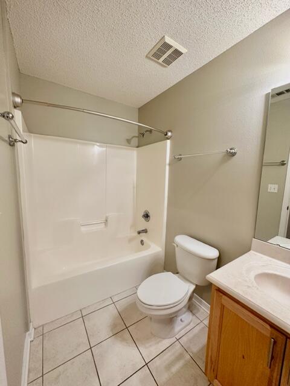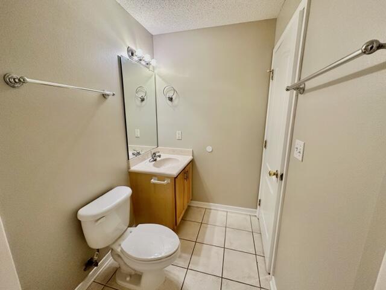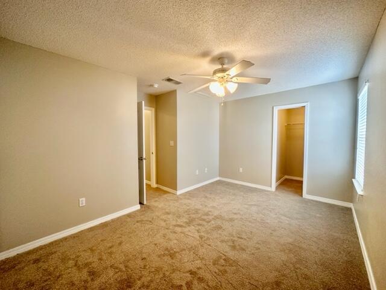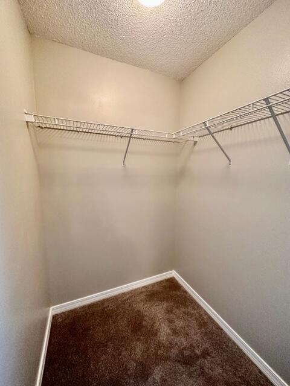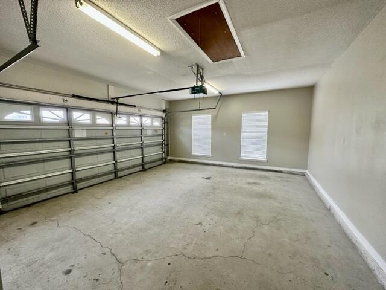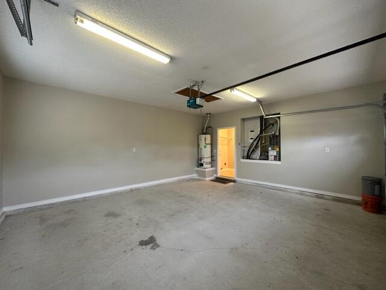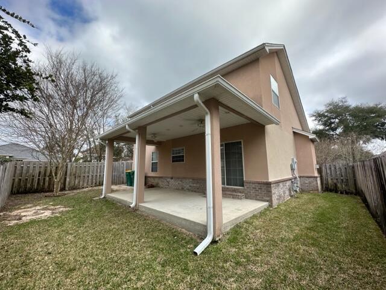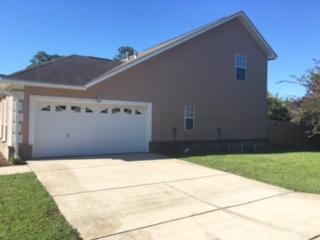Fort Walton Beach, FL 32547
Property Inquiry
Contact Jennifer Vo about this property!
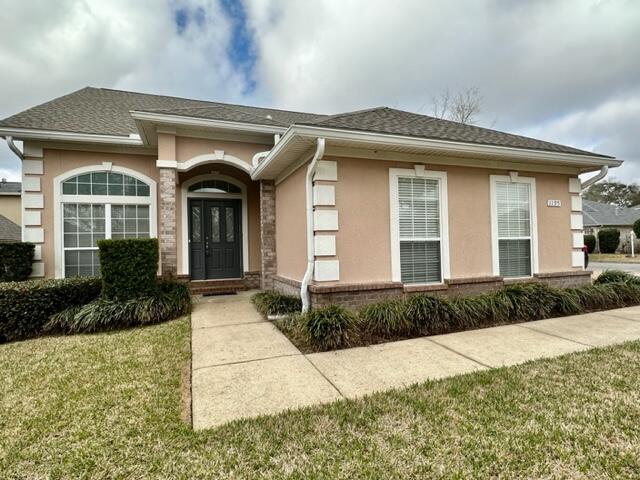
Rental Details
| SECURITY DEPOSIT | Yes |
| CREDIT CHECK | Yes |
| PET FRIENDLY | Restrictions Apply |
Property Details
AVAIL: 4/28. SEC DEP = $2495. YARD SERVICE INCLUDED IN THE RENT! 1 SMALL DOG ALLOWED UPON OWNERS APPROVAL & W/ A NON-REFUNDABLE PET FEE. GORGEOUS 2 STORY BRICK/STUCCO HOME! CORNER/CUL-DE-SAC LOT! Newer interior paint & carpet! Home features a split bedroom plan for extra privacy. Living room has recessed lighting, gas fireplace & vaulted ceilings. Eat in kitchen features a dining area, breakfast bar, lots of cabinetry w/ lazy Susan's, recessed lighting, pantry, garbage disposal & all stainless steel appliances in place. Master suite downstairs; bathroom has cultured marble, separate shower, whirlpool tub, double vanity sinks & a walk in closet. Inside utility room w/ shelving. 1/2 bathroom downstairs for guests. Upstairs you will find 3 bedrooms (2 w/ walk in closets) & a full bathroom. Ceiling fans in all rooms except for wet areas. Side entry 2 car garage w/ auto garage door opener, shelving & attic storage. Outside you will find a privacy fenced backyard, lawn pump & sprinkler system on timer for easy lawn care & a covered back patio w/ recessed lighting & ceiling fans great for relaxing/entertaining. Close & convenient to both bases, schools, shopping, hospital, restaurants & the beautiful white sandy beach! Only 2 vehicles allowed due to limited parking. SORRY, NO SMOKING OR VAPING ALLOWED INSIDE OR OUTSIDE/ANYWHERE ON PROPERTY BY TENANTS OR GUESTS PLUS TENANTS NEED TO VIEW THE PROPERTY IN PERSON BEFORE APPLYING. TENANTS MUST ABIDE BY HOA RULES!
| COUNTY | Okaloosa |
| SUBDIVISION | NORTH RIDGE CREEK S/D |
| PARCEL ID | 34-1S-24-1886-0000-0040 |
| TYPE | Rental |
| STYLE | Contemporary |
| ACREAGE | 0 |
| LOT ACCESS | County Road,Paved Road |
| LOT SIZE | 65X90 |
| HOA INCLUDE | N/A |
| HOA FEE | N/A |
| UTILITIES | N/A |
| PROJECT FACILITIES | Pavillion/Gazebo |
| ZONING | County,Resid Single Family |
| PARKING FEATURES | Garage |
| APPLIANCES | Auto Garage Door Opn,Dishwasher,Disposal,Microwave,Oven Self Cleaning,Refrigerator W/IceMk,Smoke Detector,Smooth Stovetop Rnge,Stove/Oven Electric |
| ENERGY | AC - 2 or More,AC - Central Elect,Ceiling Fans,Double Pane Windows,Heat Cntrl Gas,Water Heater - Gas |
| INTERIOR | Breakfast Bar,Ceiling Vaulted,Fireplace,Fireplace Gas,Floor Hardwood,Floor Tile,Floor WW Carpet,Furnished - None,Lighting Recessed,Pantry,Pull Down Stairs,Split Bedroom,Washer/Dryer Hookup,Woodwork Painted |
| EXTERIOR | Fenced Back Yard,Fenced Privacy,Lawn Pump,Patio Covered,Porch Covered,Sprinkler System |
| ROOM DIMENSIONS | N/A |
Schools
Location & Map
Traveling north on Lewis Turner Blvd turn left onto Gospel Road (Brookridge Trace) to enter subdivision ''Northridge Creek'' across from the YMCA. Take your 2nd right onto Cathridge Trace and follow around to #1195, home on the left side of the street.

