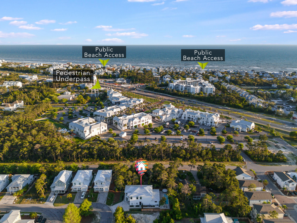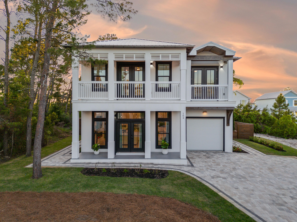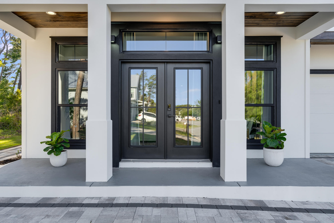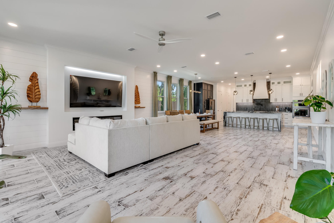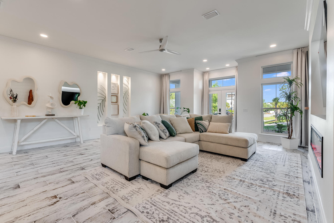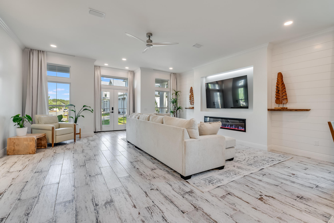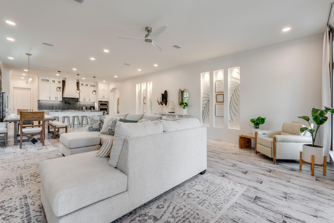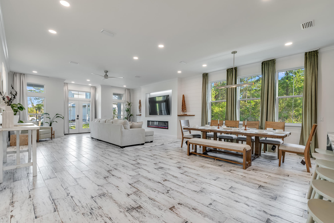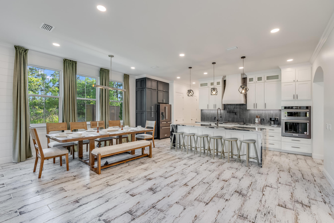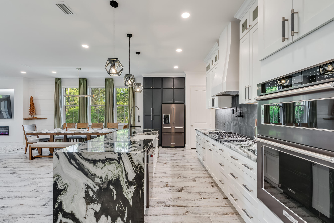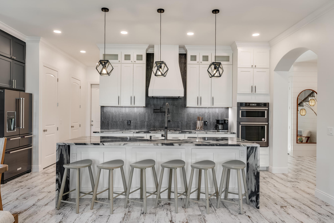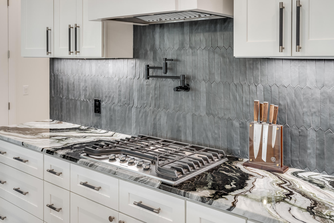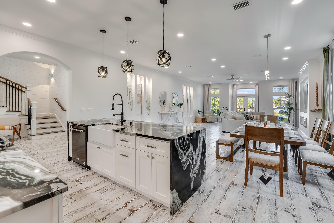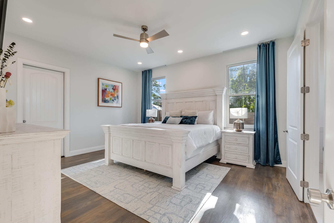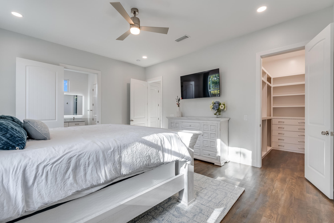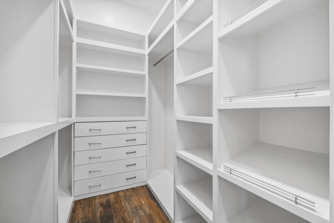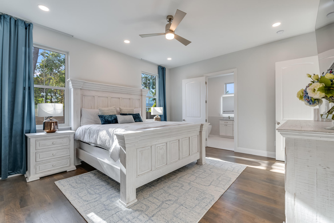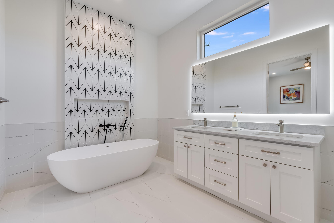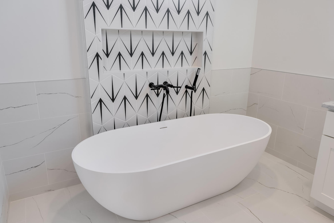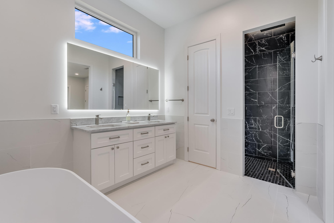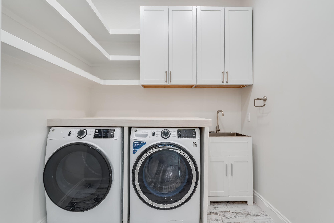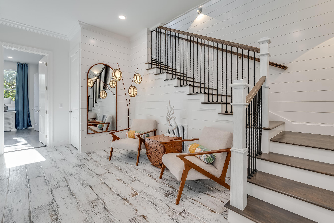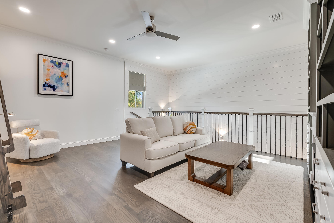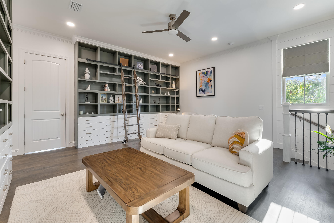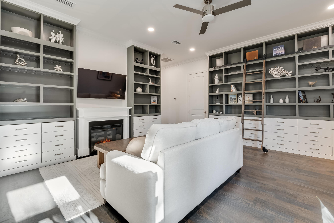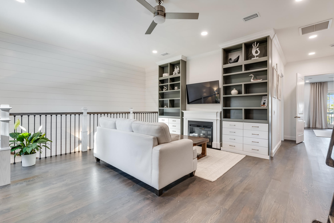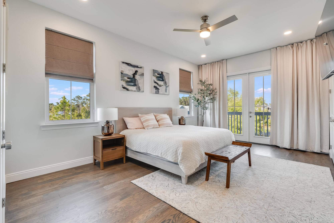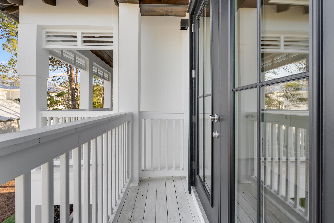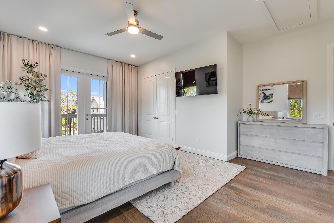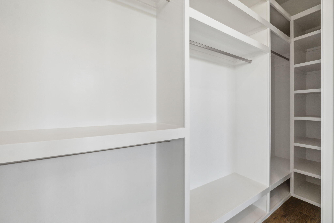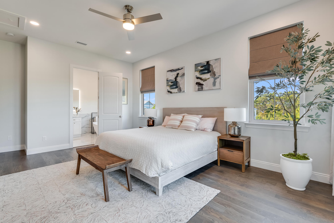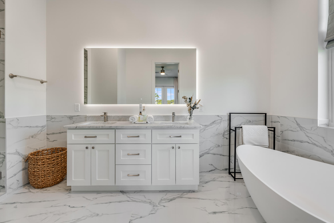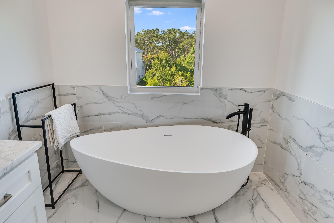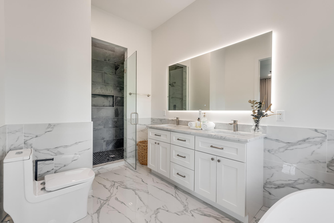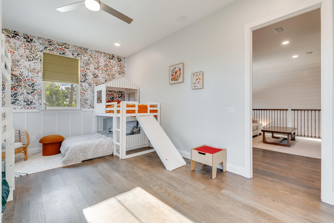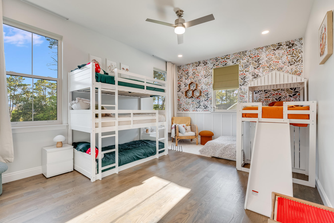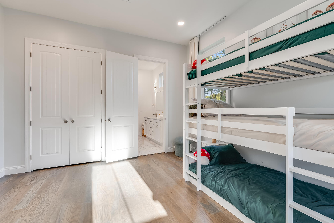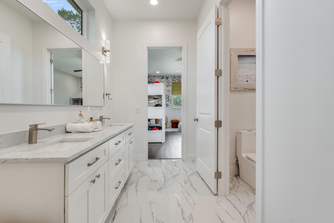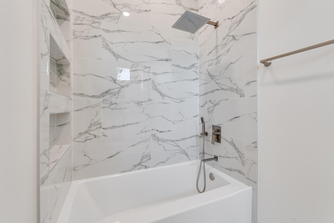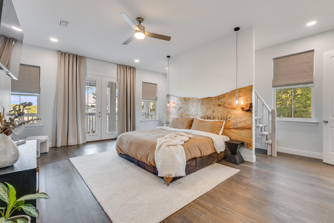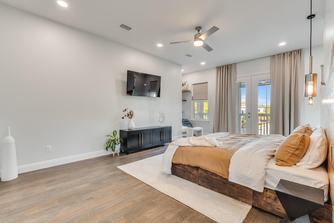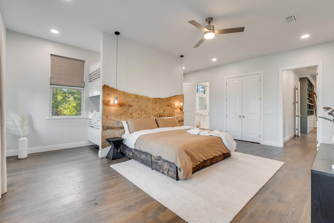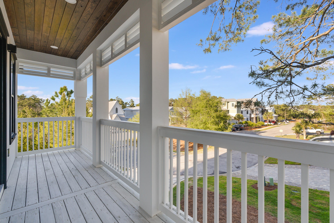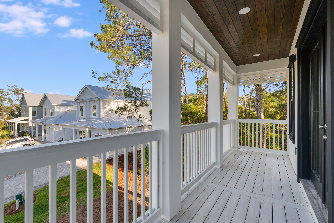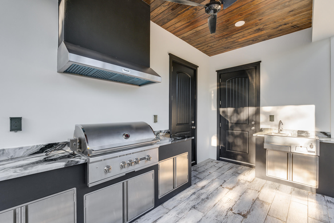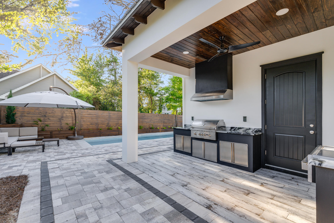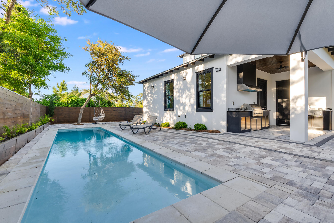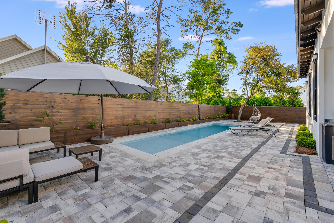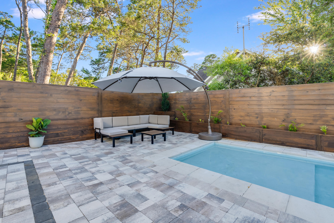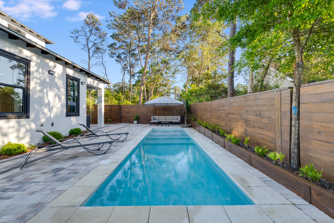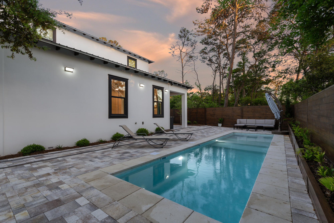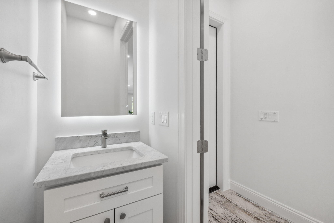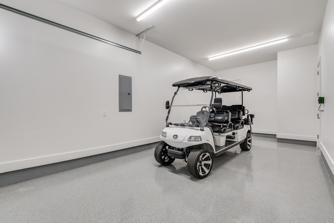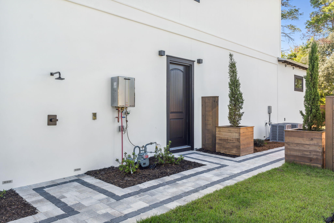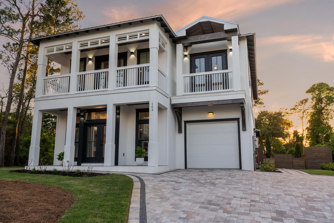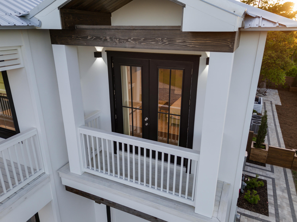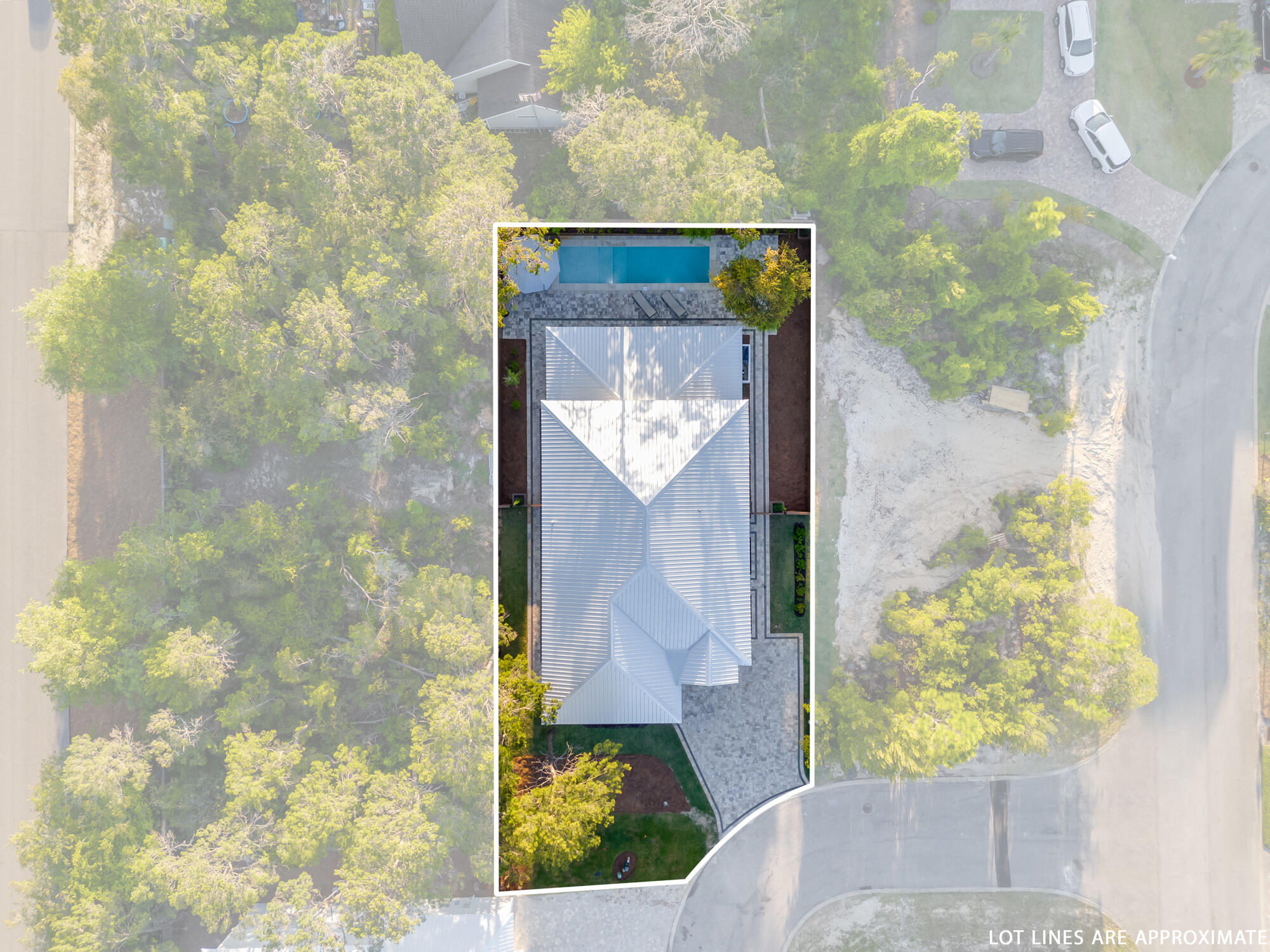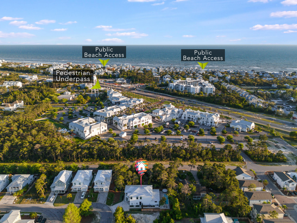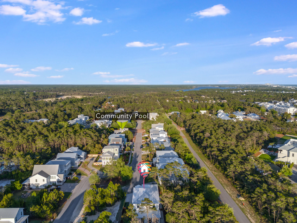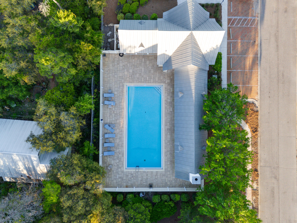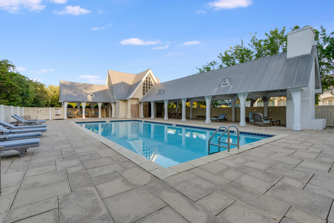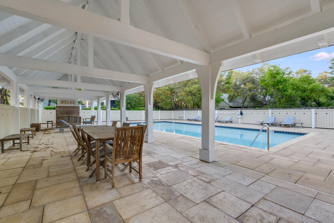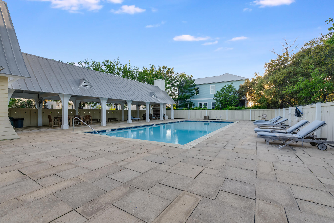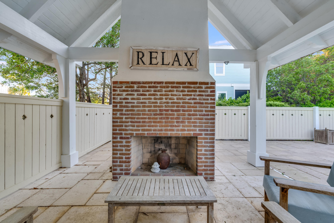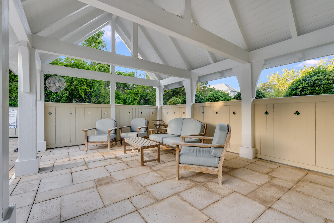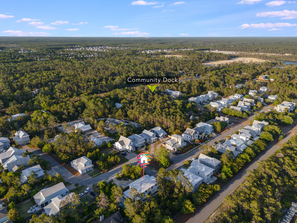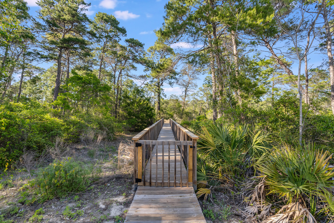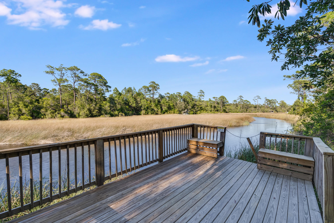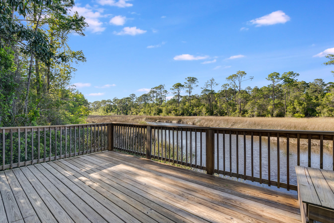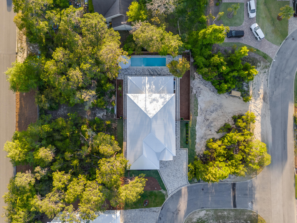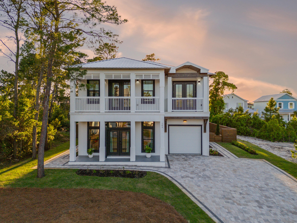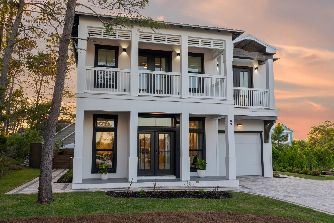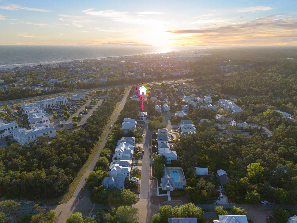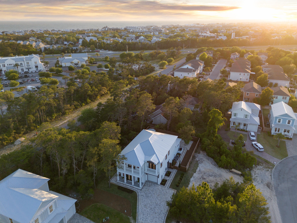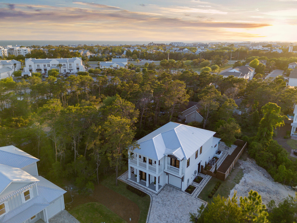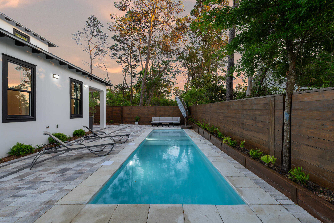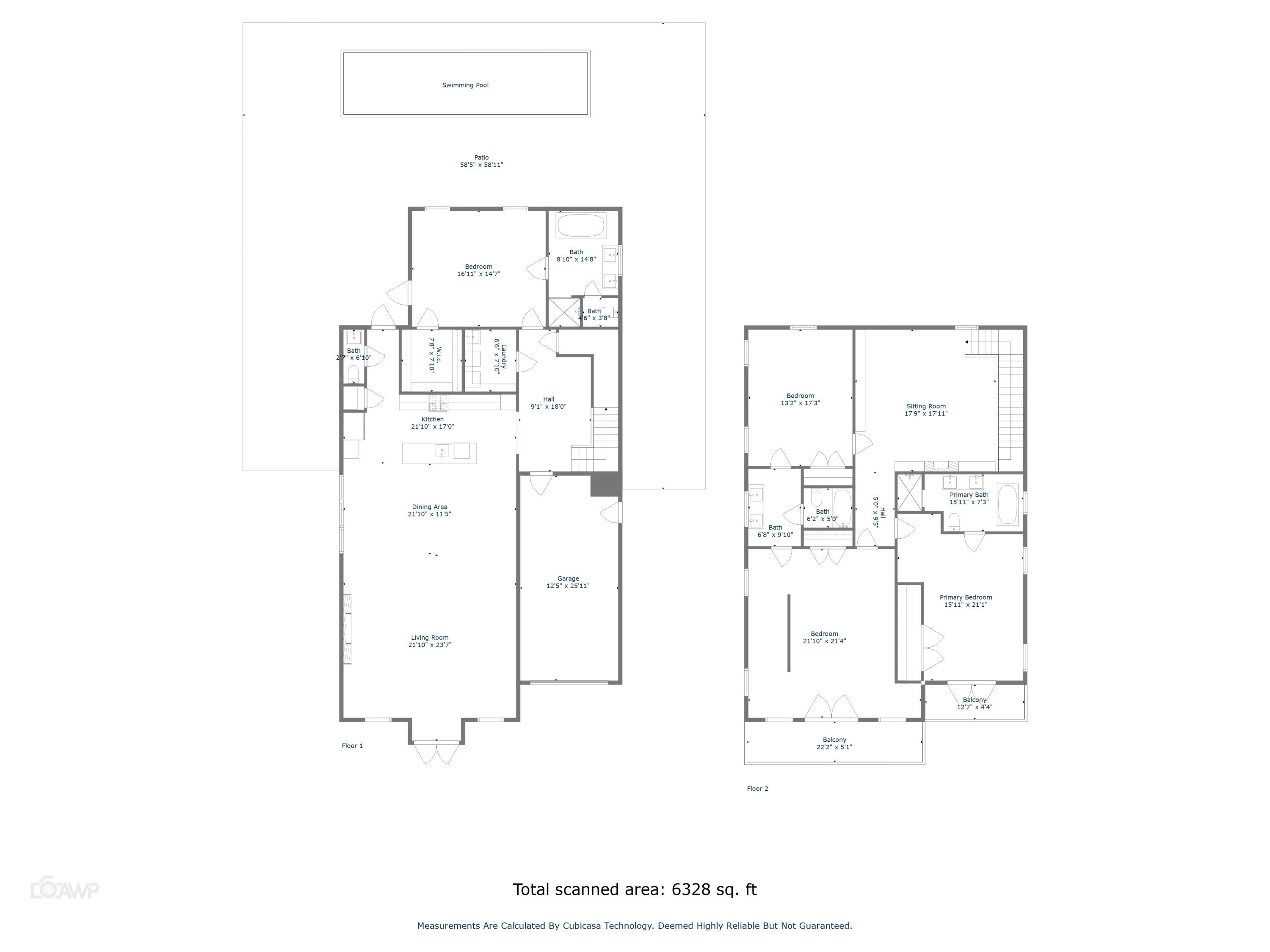Inlet Beach, FL 32461
Property Inquiry
Contact Ramil Zartdinov about this property!
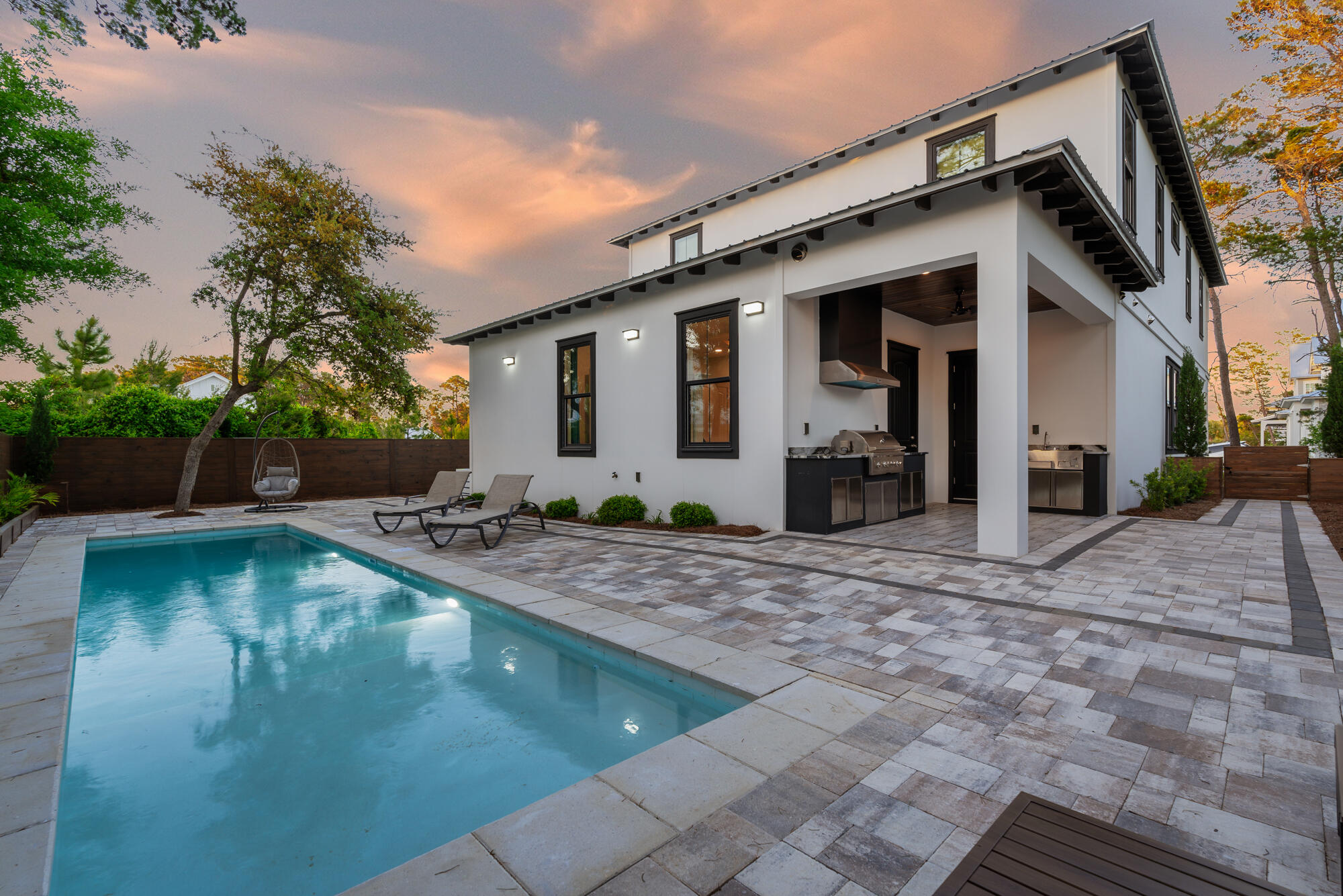
Property Details
HEATED SALTWATER POOL!! Step inside this newly constructed 4-bedroom, 3.5-bath coastal residence, where meticulous attention to detail and the finest materials have converged to create an exceptional living space. The open floorplan with 10' ceilings greets you as you enter. The heart of this home, the open kitchen and living room, is designed for both gourmet cooking and entertaining. The kitchen is a masterpiece of practicality and aesthetics, with marble countertops, a professional-grade gas range, high-end KitchenAid appliances, and a captivating stone backsplash. The first-floor master suite redefines luxury, featuring double sinks, a custom-tiled shower, and a stone soaking tub, offering the ultimate space for relaxation.
| COUNTY | Walton |
| SUBDIVISION | Preserve At Inlet Beach |
| PARCEL ID | 25-3S-18-16130-000-0380 |
| TYPE | Detached Single Family |
| STYLE | Craftsman Style |
| ACREAGE | 0 |
| LOT ACCESS | Paved Road |
| LOT SIZE | 65X110 |
| HOA INCLUDE | Master Association |
| HOA FEE | 400.00 (Quarterly) |
| UTILITIES | Electric,Gas - Natural,Public Sewer,Public Water |
| PROJECT FACILITIES | Dock,Fishing,Pavillion/Gazebo,Pool,Short Term Rental - Allowed |
| ZONING | Resid Single Family |
| PARKING FEATURES | Garage,Garage Attached |
| APPLIANCES | Dishwasher,Dryer,Microwave,Range Hood,Refrigerator,Smoke Detector,Smooth Stovetop Rnge,Stove/Oven Gas,Washer |
| ENERGY | AC - Central Elect,Ceiling Fans,Double Pane Windows,Heat Cntrl Gas,Storm Windows,Water Heater - Gas,Water Heater - Tnkls |
| INTERIOR | Breakfast Bar,Built-In Bookcases,Ceiling Crwn Molding,Fireplace,Floor Hardwood,Floor Tile,Furnished - All,Kitchen Island,Lighting Recessed,Newly Painted,Pantry,Pull Down Stairs,Washer/Dryer Hookup,Window Treatmnt None |
| EXTERIOR | Balcony,BBQ Pit/Grill,Fenced Back Yard,Fenced Privacy,Lawn Pump,Patio Covered,Pool - Gunite Concrt,Pool - Heated,Pool - In-Ground,Porch,Summer Kitchen |
| ROOM DIMENSIONS | Great Room : 21.7 x 42.3 Kitchen : 21.7 x 10.11 Master Bedroom : 14.1 x 17 Master Bathroom : 8.1 x 10.1 Den : 13 x 18.2 Master Bedroom : 12.8 x 18.9 Master Bathroom : 7.8 x 12.6 Bedroom : 18.3 x 21.4 Bedroom : 13 x 18.2 Full Bathroom : 12.8 x 9.1 Half Bathroom : 3 x 7.2 Laundry : 6.8 x 7.2 Covered Porch : 15.3 x 8.5 Garage : 12.6 x 27.2 |
Schools
Location & Map
From US HWY 98 west, make right onto N Wall Street next to the Donut Hole, then make your 2nd left onto W Willow Mist Road.

