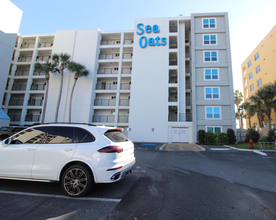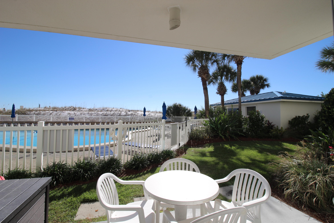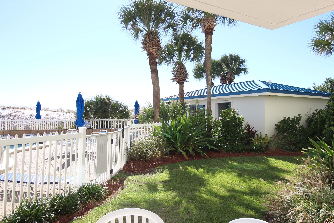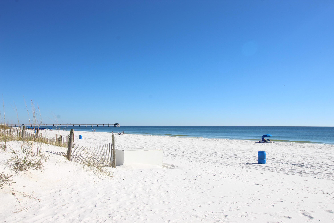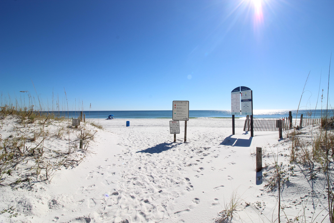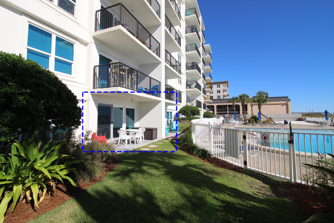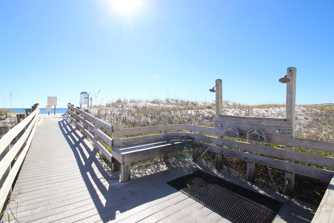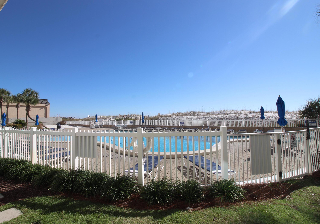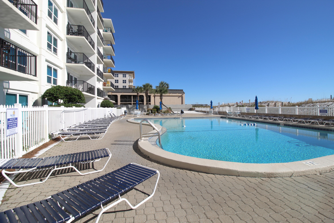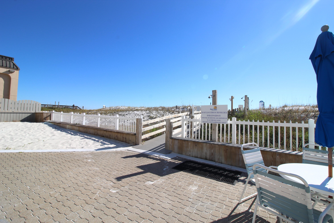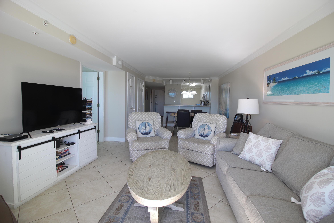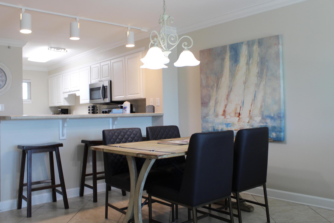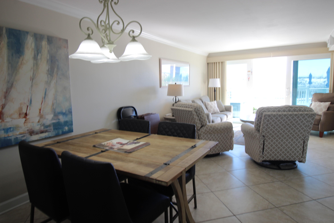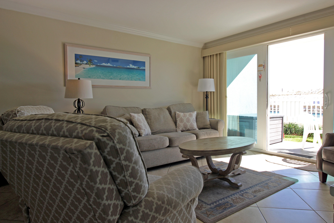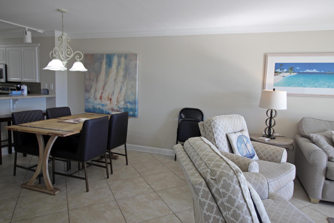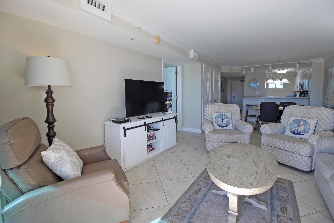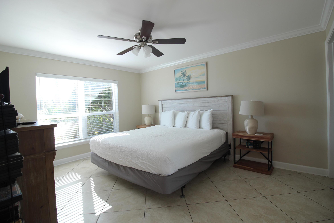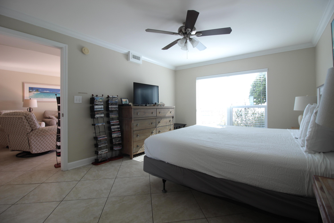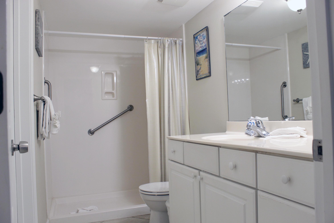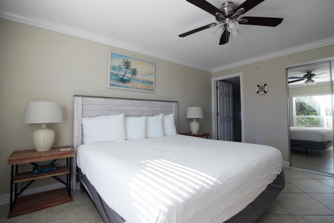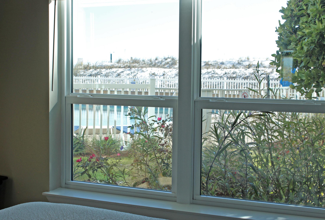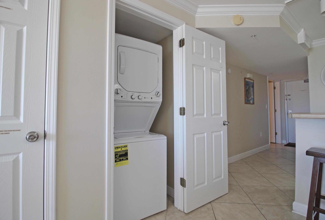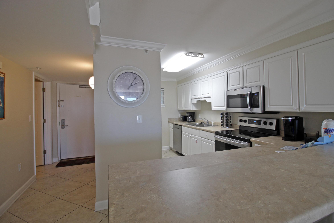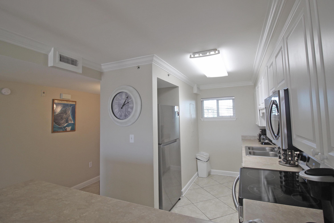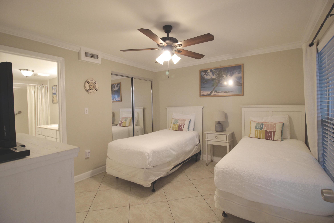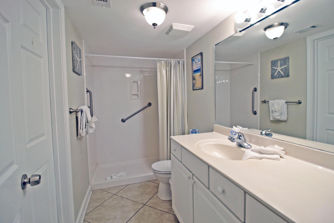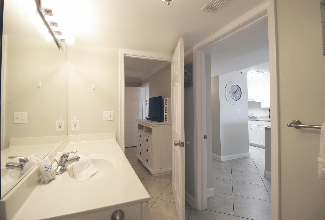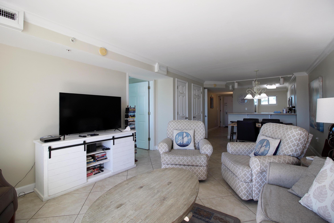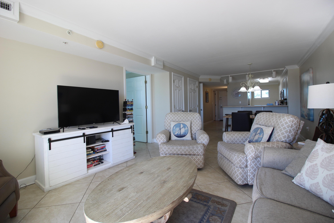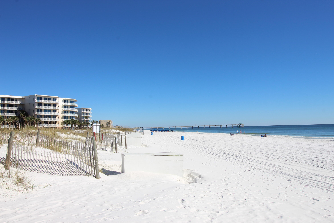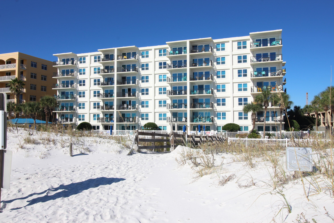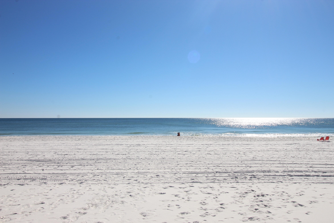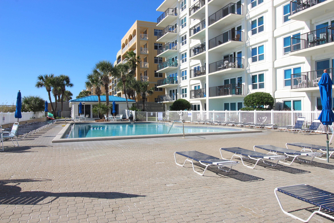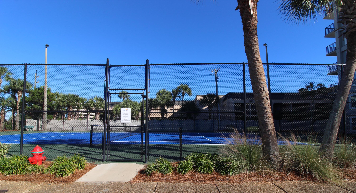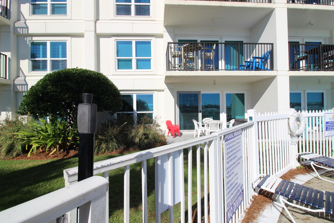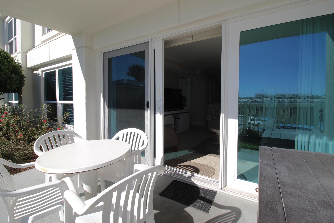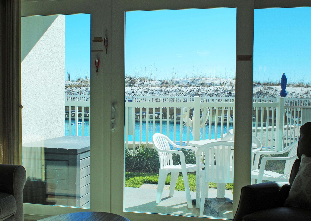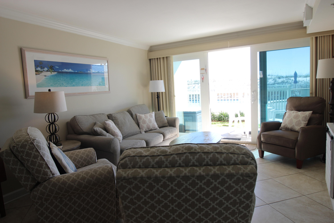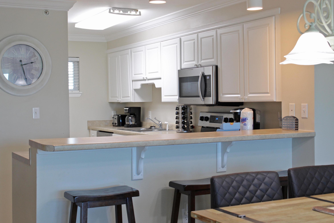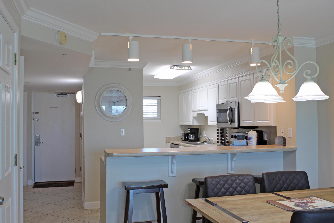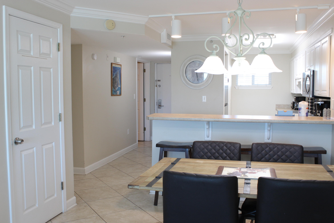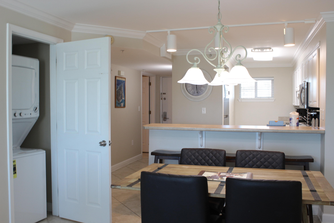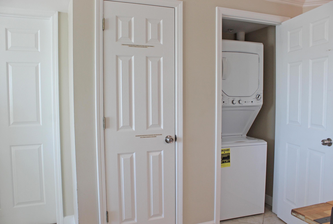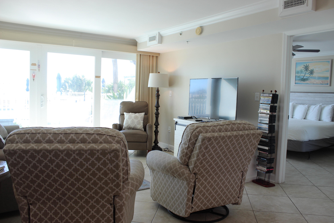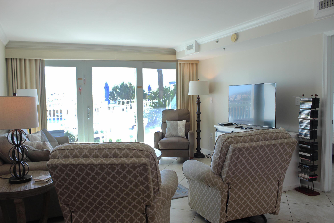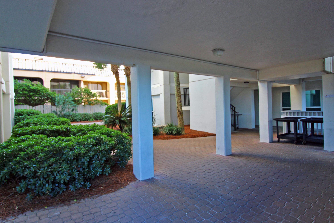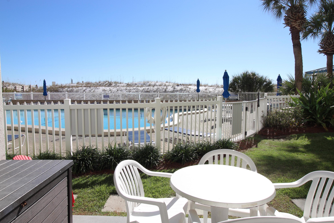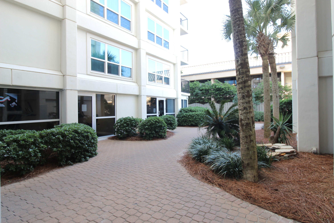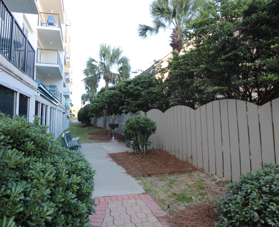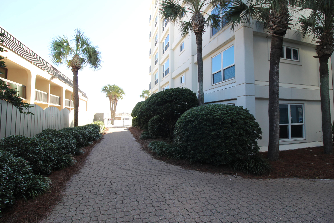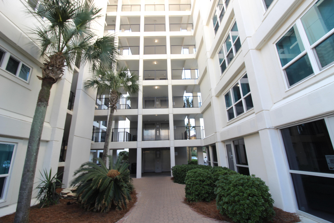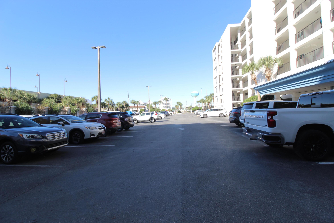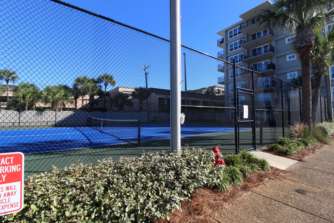Fort Walton Beach, FL 32548
Property Inquiry
Contact Pam Weeks about this property!
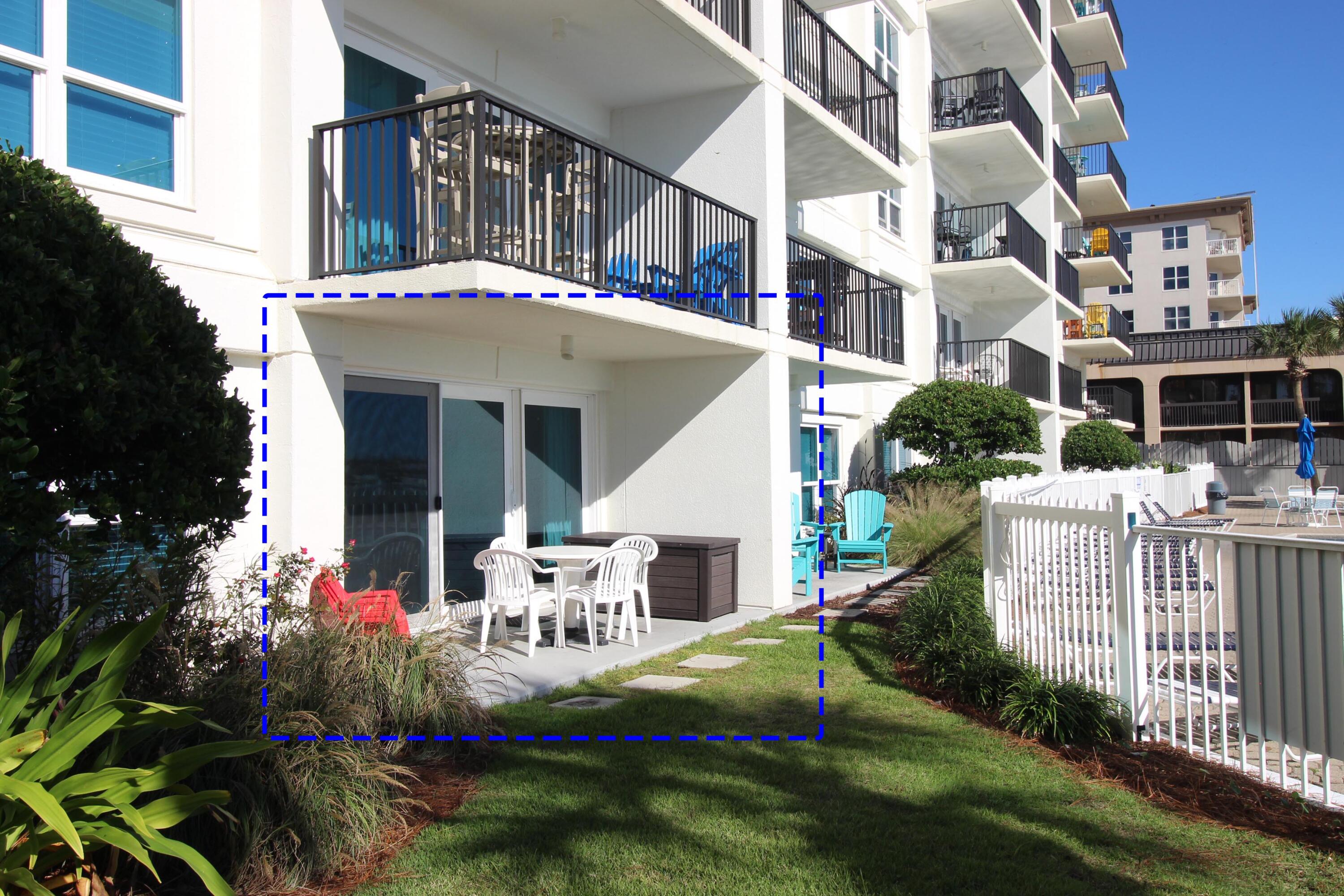
Property Details
GULF FRONT CONDO FURNISHED This first floor GULF FRONT 2-bedroom unit is fully furnished with a Florida beach flare. Step out onto your private patio and stroll directly to the sparkling pool and pristine shores of the Gulf of America. The Kitchen features stainless-steel appliances including a full-size refrigerator, stove, microwave and dishwasher. Plenty of countertop space with a high-top breakfast bar overlooking the dining area and living room. The guest full size bath features a step in shower and large vanity with a second entry to the guest bedroom. There is a stacked washer/dryer closet and owner's closet for storage. Just installed a brand-new Air conditioner. Wake up in the master/second bedroom with views of the pool and th
| UNIT # | UNIT 102 |
| COUNTY | Okaloosa |
| SUBDIVISION | SEA OATS |
| PARCEL ID | 00-2S-24-2209-0000-1020 |
| TYPE | Condominium |
| STYLE | N/A |
| ACREAGE | 0 |
| LOT ACCESS | N/A |
| LOT SIZE | N/A |
| HOA INCLUDE | Accounting,Advertising,Ground Keeping,Insurance,Recreational Faclty,Repairs/Maintenance,Sewer,Trash,TV Cable,Water |
| HOA FEE | 950.00 (Monthly) |
| UTILITIES | Electric,Phone,Public Sewer,Public Water,TV Cable |
| PROJECT FACILITIES | BBQ Pit/Grill,Beach,Deed Access,Dumpster,Elevators,Exercise Room,Pickle Ball,Picnic Area,Pool,Short Term Rental - Allowed,Tennis,TV Cable,Waterfront,Whirlpool |
| ZONING | N/A |
| PARKING FEATURES | N/A |
| APPLIANCES | Dishwasher,Disposal,Dryer,Fire Alarm/Sprinkler,Microwave,Refrigerator,Smoke Detector,Stove/Oven Electric,Washer |
| ENERGY | AC - Central Elect,Ceiling Fans,Heat Cntrl Electric,Water Heater - Elect |
| INTERIOR | Breakfast Bar,Ceiling Crwn Molding,Floor Laminate,Floor Tile,Furnished - All,Lighting Recessed,Newly Painted,Owner's Closet,Washer/Dryer Hookup,Window Treatment All |
| EXTERIOR | BBQ Pit/Grill,Patio Covered,Pool - Heated,Pool - In-Ground,Tennis Court |
| ROOM DIMENSIONS | Master Bedroom : 14 x 12 Bedroom : 12.6 x 11 Living Room : 15.6 x 15 Dining Area : 11 x 10 Master Bathroom : 9 x 5 Full Bathroom : 9 x 5 Kitchen : 12 x 8 Covered Porch : 13 x 6 |
Schools
Location & Map
Turn onto Santa Rosa Blvd. Sea Oats will be on your left.

