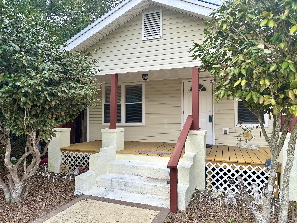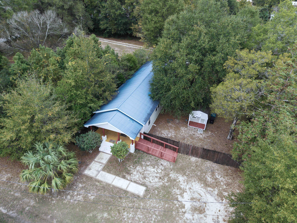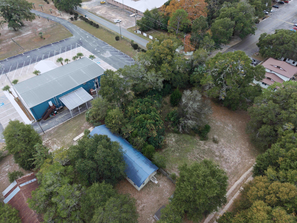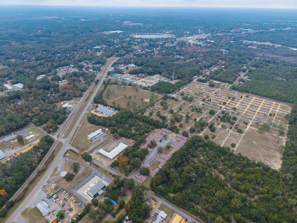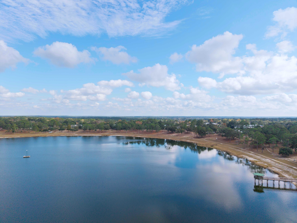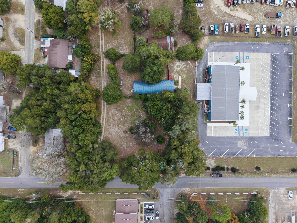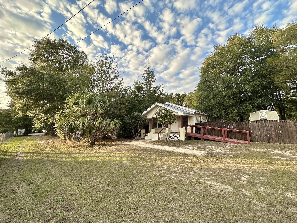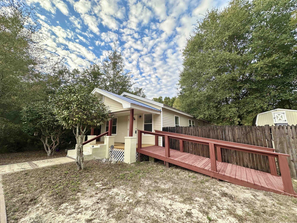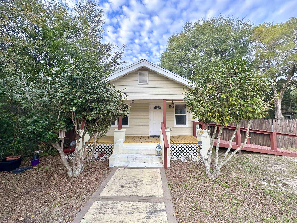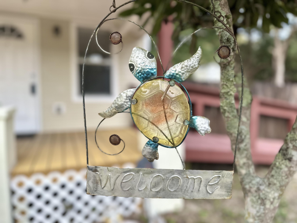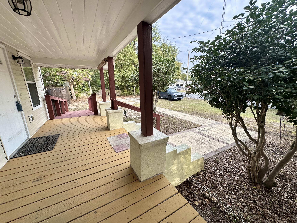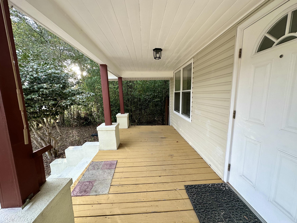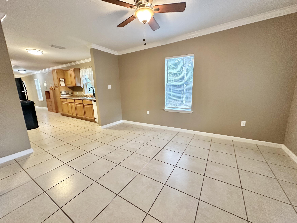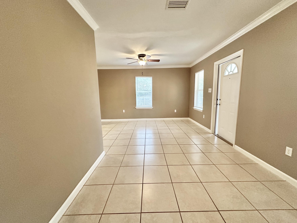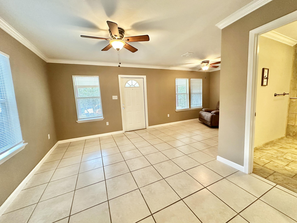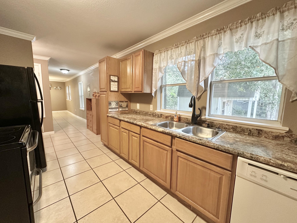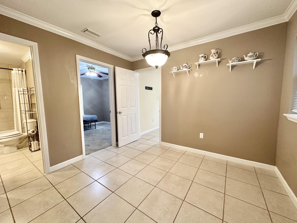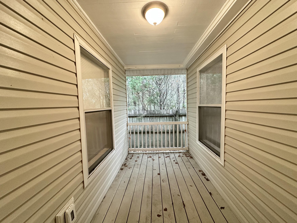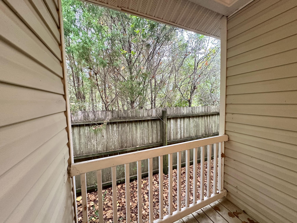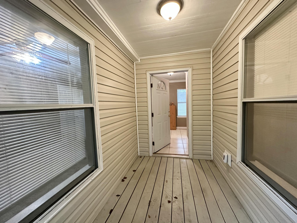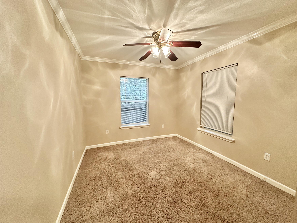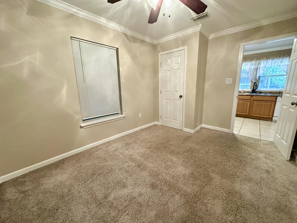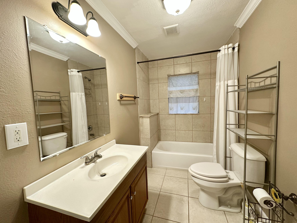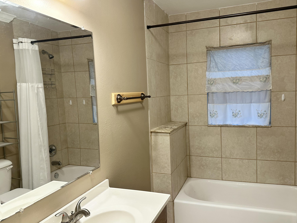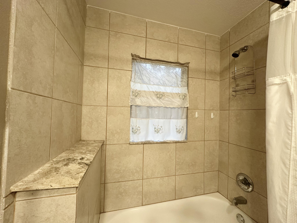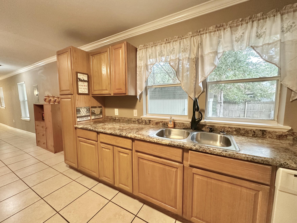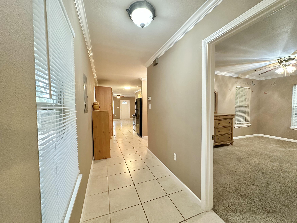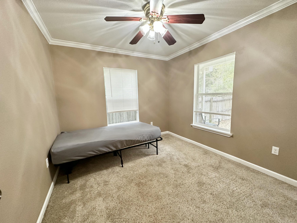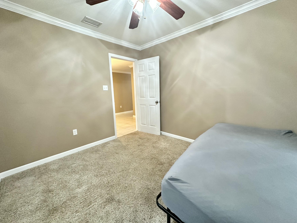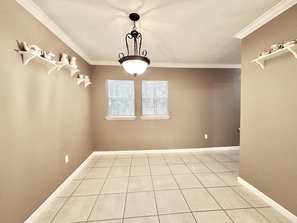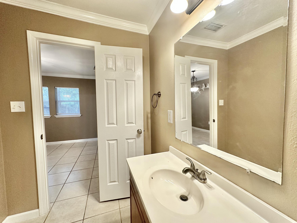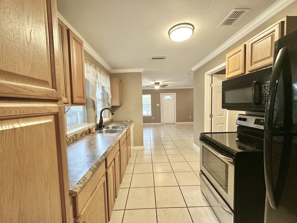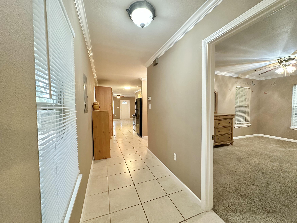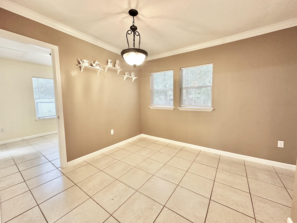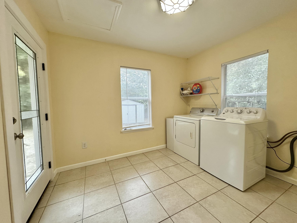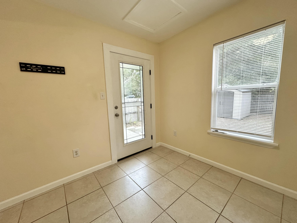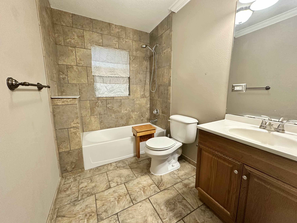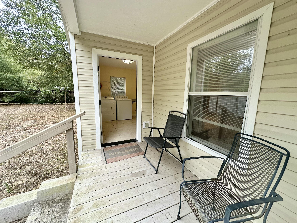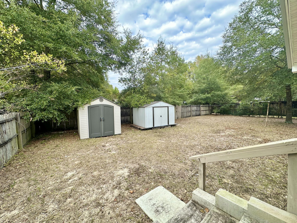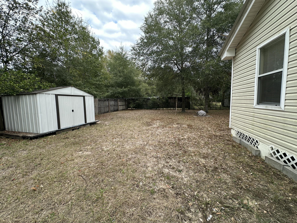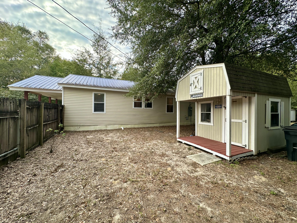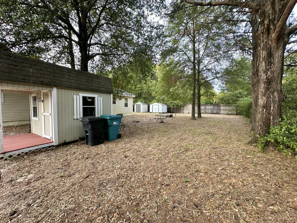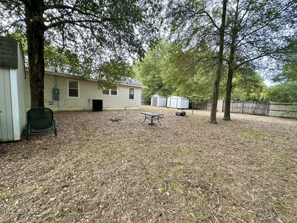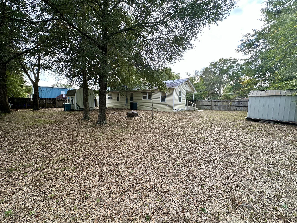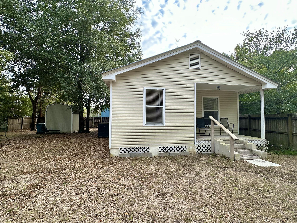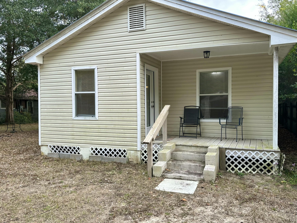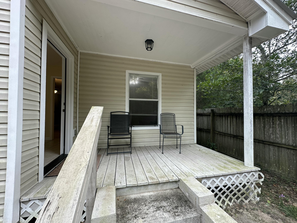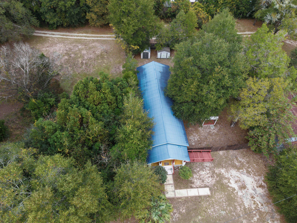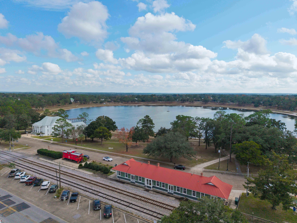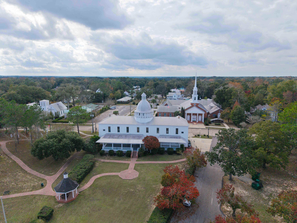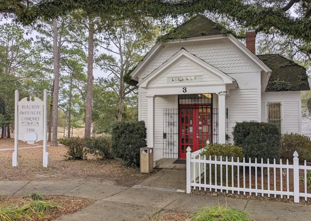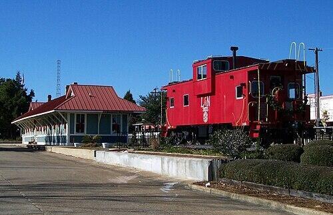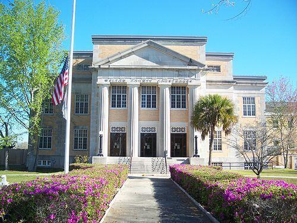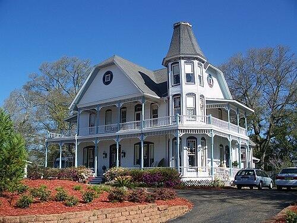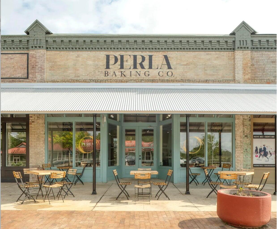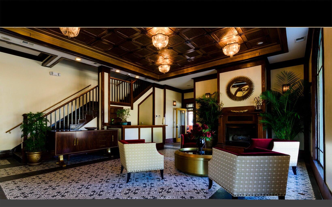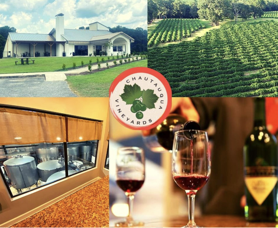DeFuniak Springs, FL 32433
Property Inquiry
Contact Jennifer Bond about this property!
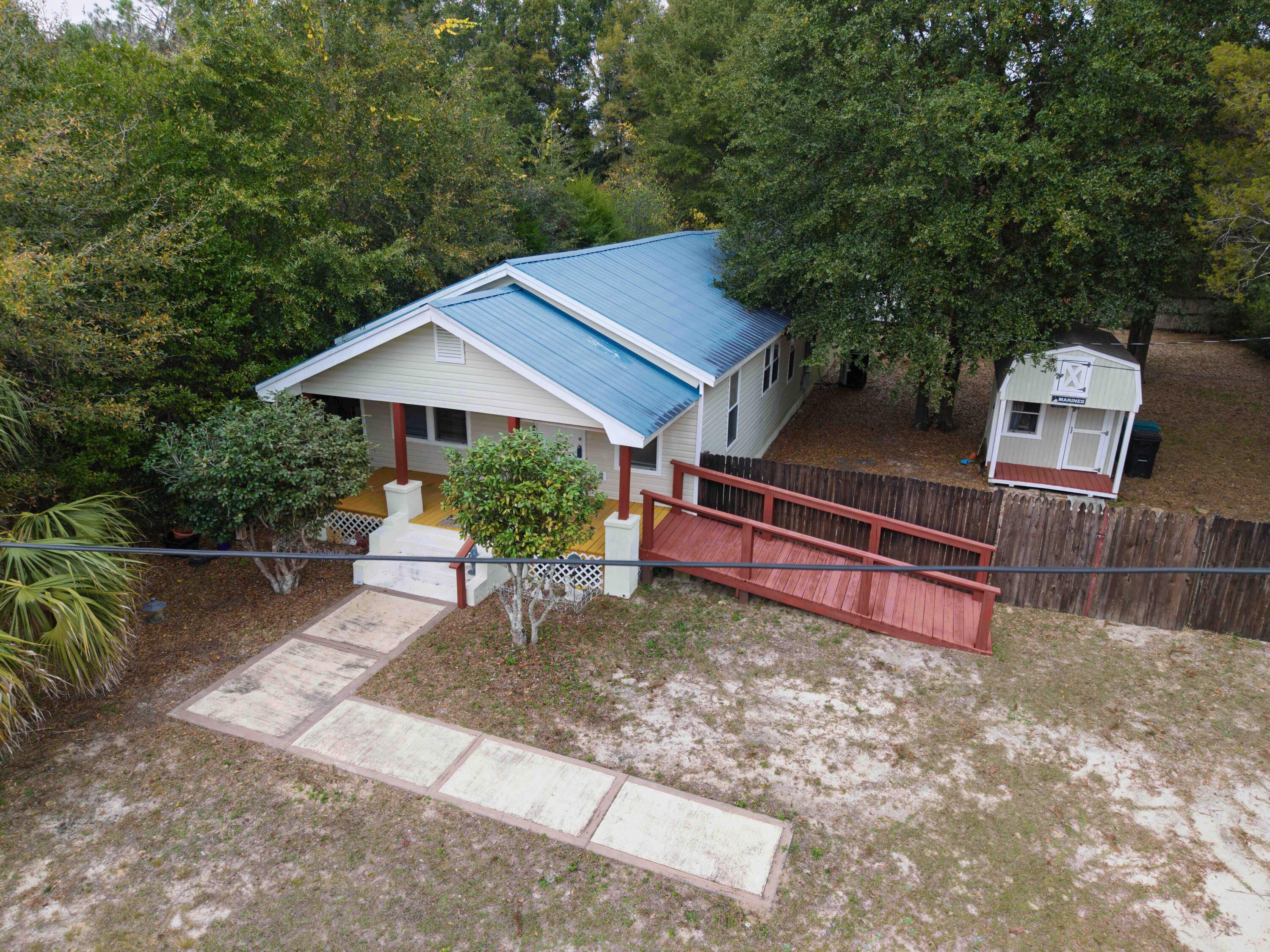
Property Details
A $7,000 credit to the Buyer with acceptable offer. Experience the rich heritage and timeless charm of historic DeFuniak Springs--home to the iconic Lake DeFuniak, one of the world's only nearly perfectly circular natural lakes, the celebrated Chautauqua Winery, and a beautifully preserved downtown filled with culture, history, and small-town warmth.Just minutes from these local treasures, this inviting 3-bedroom, 2-bath 1920's Craftsman-style home offers both character and convenience. Fully renovated in 2017, it blends classic appeal with modern comfort, providing a cozy and private retreat.Nestled on a spacious lot, the yard is a true blank canvas--ideal for a garden oasis, outdoor living area, or expansion. And with C2 commercial zoning potential, the possibilities are wide open for residential living, a future business venture, or both. Three sheds available for additional storage options.
All of this and a leisurely drive to the beach, giving you the best of north Florida charm and coastal proximity.
| COUNTY | Walton |
| SUBDIVISION | None |
| PARCEL ID | 25-3N-19-19070-001-5352 |
| TYPE | Detached Single Family |
| STYLE | Craftsman Style |
| ACREAGE | 0 |
| LOT ACCESS | City Road |
| LOT SIZE | 70 x 130 |
| HOA INCLUDE | N/A |
| HOA FEE | N/A |
| UTILITIES | Electric,Public Sewer,Public Water |
| PROJECT FACILITIES | N/A |
| ZONING | City,Resid Single Family |
| PARKING FEATURES | N/A |
| APPLIANCES | Dishwasher,Dryer,Microwave,Refrigerator,Smoke Detector,Stove/Oven Electric,Washer |
| ENERGY | AC - Central Elect,Ceiling Fans,Heat Cntrl Electric,Storm Windows,Water Heater - Elect |
| INTERIOR | Ceiling Crwn Molding,Floor Tile,Floor WW Carpet,Furnished - None,Renovated,Washer/Dryer Hookup |
| EXTERIOR | Fenced Lot-Part,Fenced Privacy,Porch,Renovated,Yard Building |
| ROOM DIMENSIONS | Master Bedroom : 16.5 x 9.5 Master Bathroom : 10.5 x 6 Bedroom : 12 x 9.75 Bedroom : 10.75 x 9.75 Full Bathroom : 10.6 x 5.75 Family Room : 21.5 x 9.33 Kitchen : 12.5 x 8.1 Dining Room : 10.3 x 9.5 Utility Room : 10.45 x 9.3 |
Schools
Location & Map
Take Hwy 90 East from downtown Defuniak Springs. Turn Left onto N Davis Lane. The driveway is located on the Right, just past the church on the corner. Turn just before the mailbox into the driveway. The home is down on the Left.

