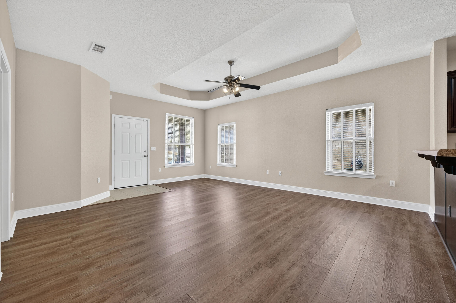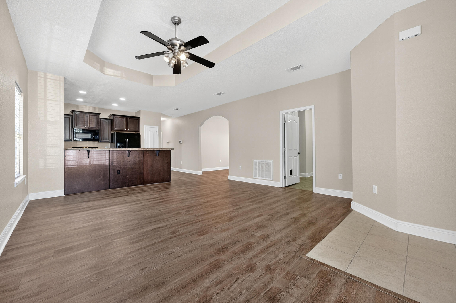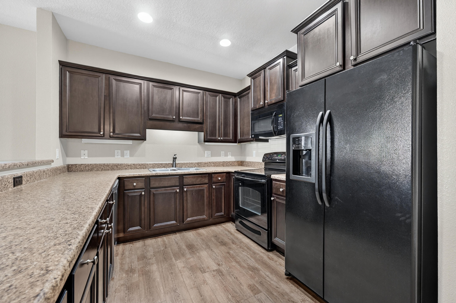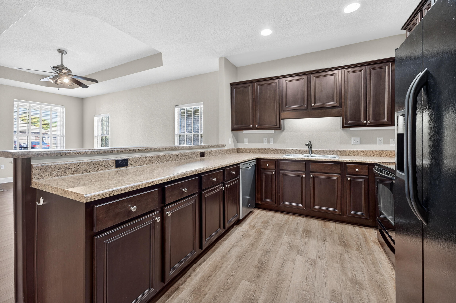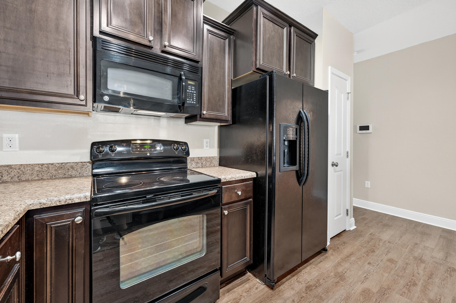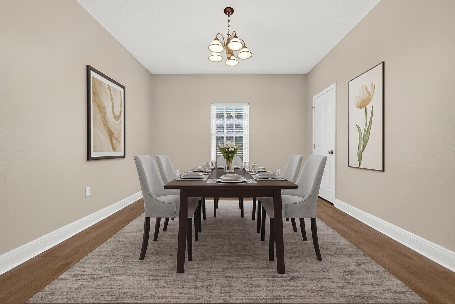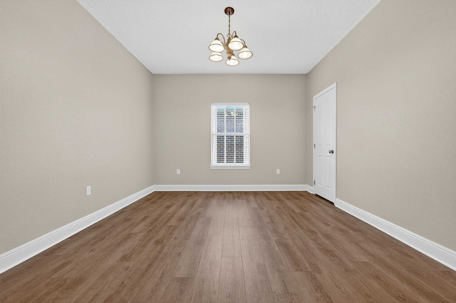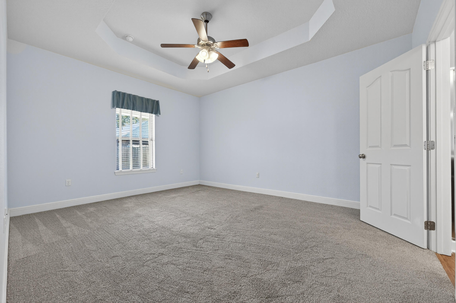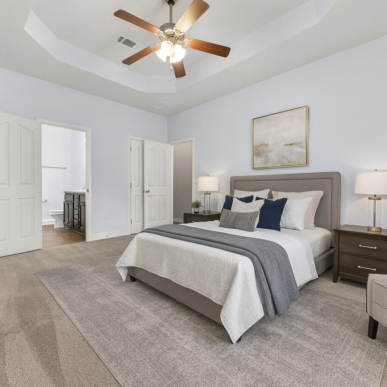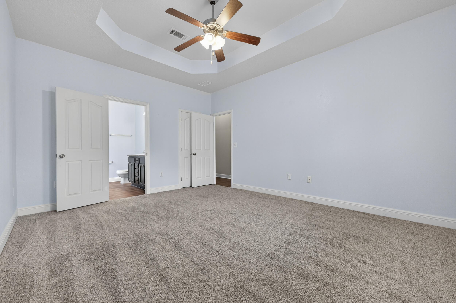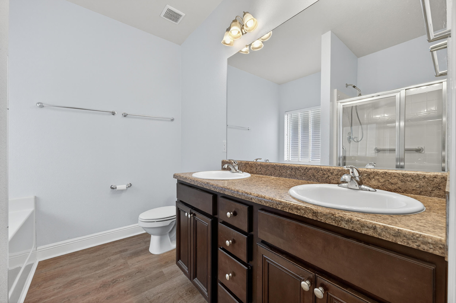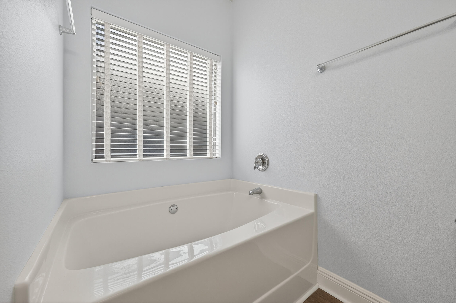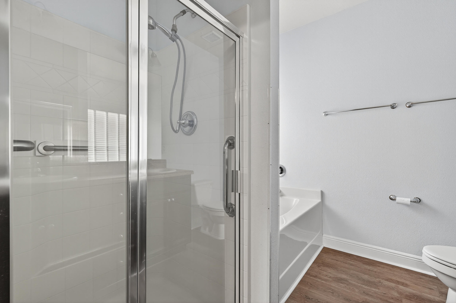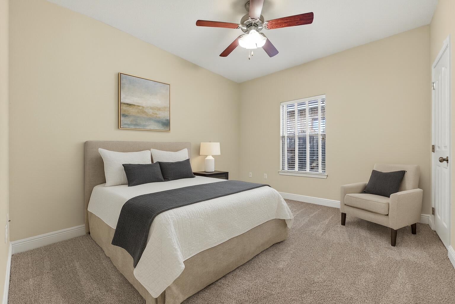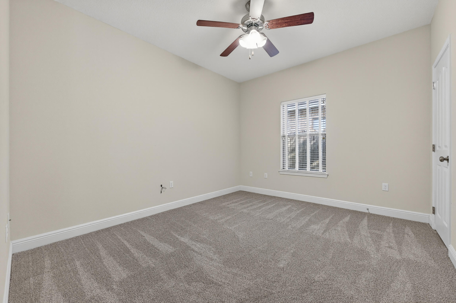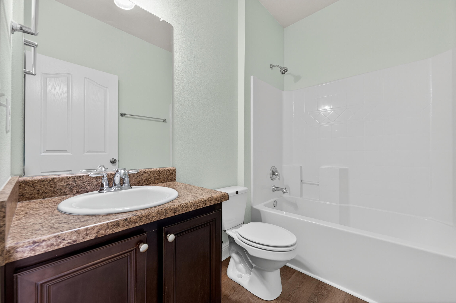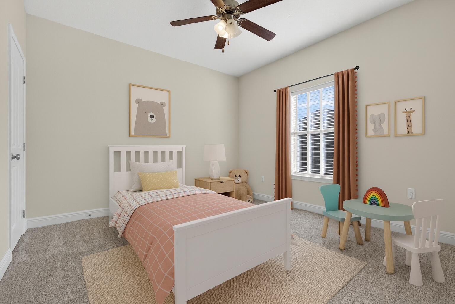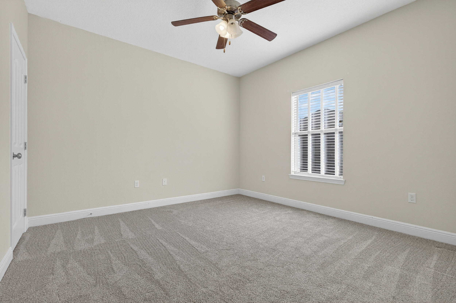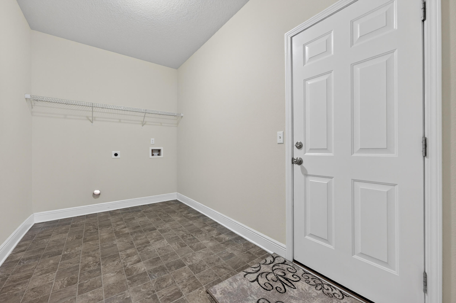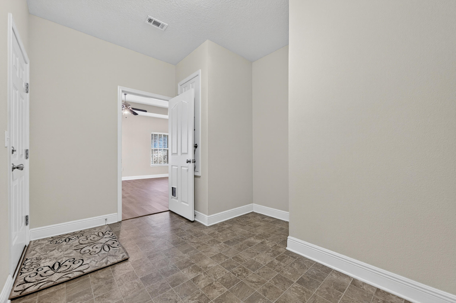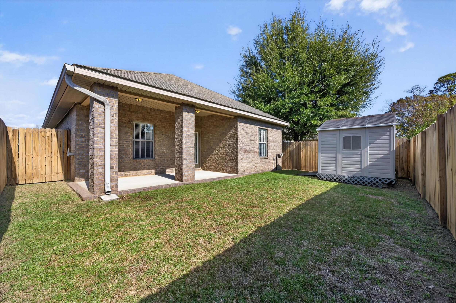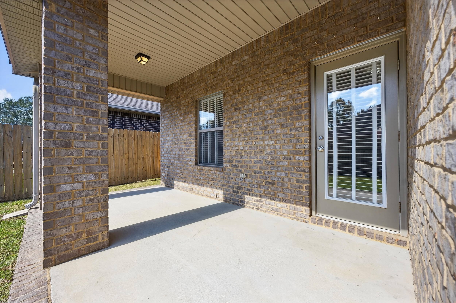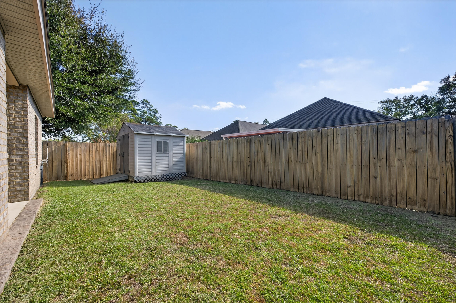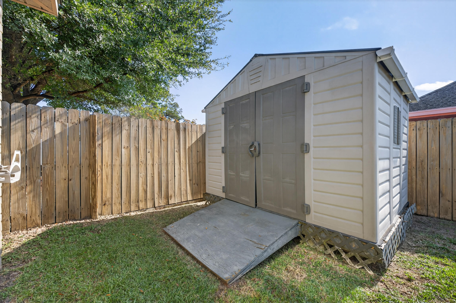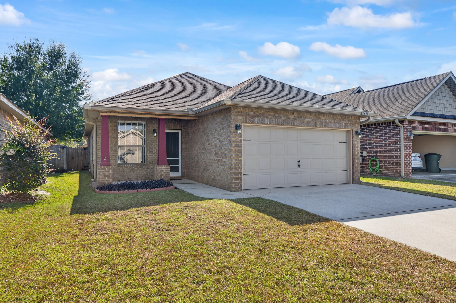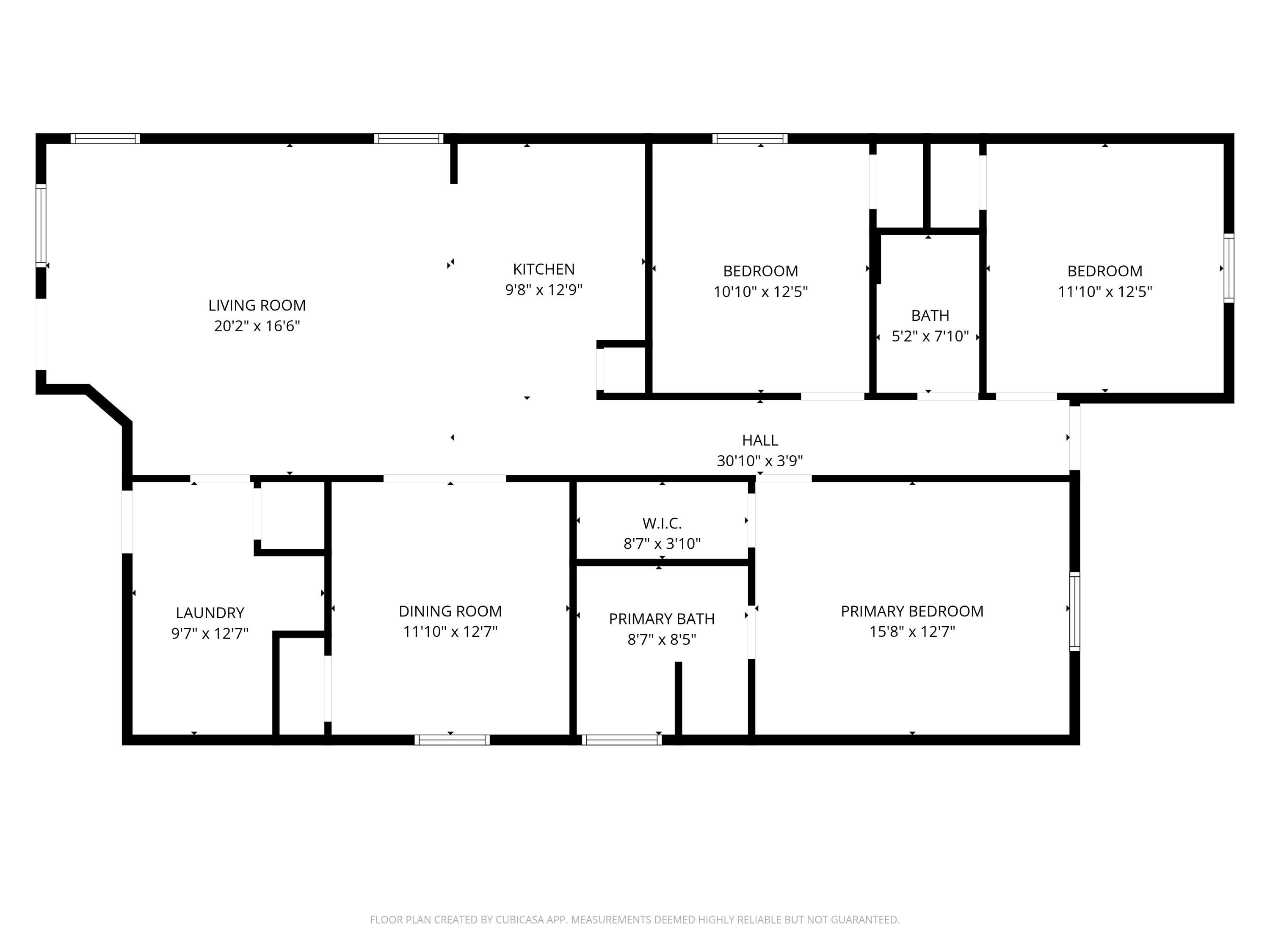Pensacola, FL 32534
Property Inquiry
Contact Travis Talley about this property!
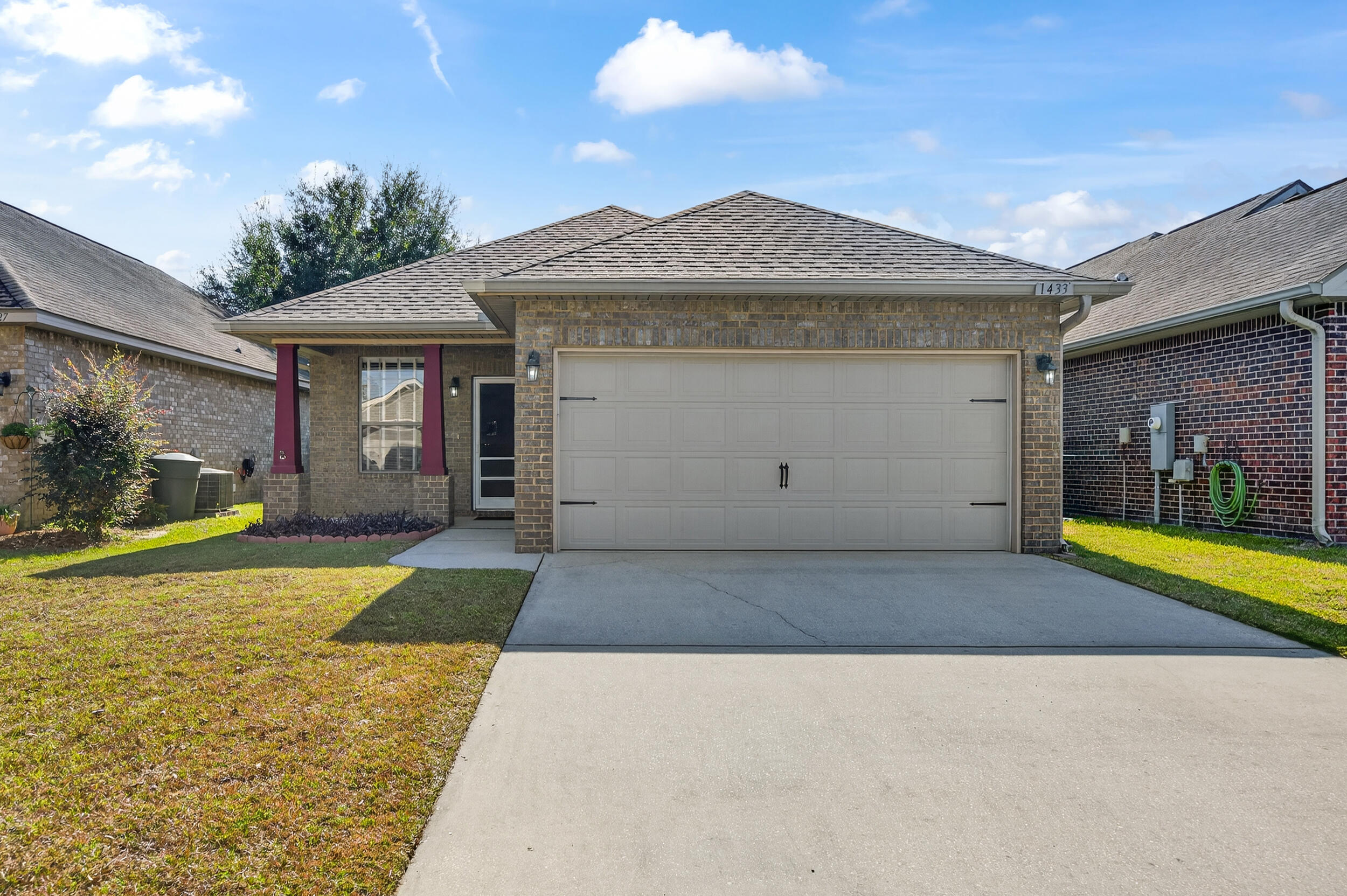
Property Details
Welcome to this clean, beautifully maintained 2011-built home in Pensacola, near Nine Mile & I-10! Nestled in a tidy, well cared for neighborhood with no HOA, this home gives you added flexibility. The home features a 2021 roof, a two-car garage, and a fully fenced backyard. Inside, the open floor plan creates an inviting flow; the bright and airy living room boasts a tray ceiling and opens seamlessly to the kitchen. There you'll find a breakfast bar, ample cabinetry, a pantry, and a built-in microwave. A formal dining room with dimmable lighting and an extra storage closet, just off the kitchen, offers even more flexibility for hosting. The spacious primary suite includes a tray ceiling, a large walk-in closet, and the bathroom features a double vanity, relaxing garden tub beneath a bri ght frosted window, and a separate standing shower. Two additional bedrooms are situated side-by-side with a full bathroom between them, featuring a tub/shower combo. Step outside to a backyard designed for enjoyment, offering a privacy fence, covered patio, and a storage shed (7'10" x 9'10"). Additional features include easy-to-clean pivot windows and hurricane shutters for peace of mind. From entertaining guests to spending quality time at home, this property offers comfort for any family!
| COUNTY | Escambia |
| SUBDIVISION | Claridge Park |
| PARCEL ID | 12-1S-31-0900-002-002 |
| TYPE | Detached Single Family |
| STYLE | Traditional |
| ACREAGE | 0 |
| LOT ACCESS | County Road,Paved Road |
| LOT SIZE | 40x115.96 |
| HOA INCLUDE | N/A |
| HOA FEE | N/A |
| UTILITIES | Electric,Public Sewer,Public Water |
| PROJECT FACILITIES | Pets Allowed,Short Term Rental - Allowed |
| ZONING | Resid Single Family |
| PARKING FEATURES | Boat,Garage,Garage Attached |
| APPLIANCES | Auto Garage Door Opn,Dishwasher,Microwave,Refrigerator,Smooth Stovetop Rnge,Stove/Oven Electric |
| ENERGY | AC - Central Elect,Ceiling Fans,Heat Cntrl Electric,Water Heater - Elect |
| INTERIOR | Breakfast Bar,Ceiling Raised,Floor Tile,Floor Vinyl,Floor WW Carpet,Furnished - None,Pantry,Washer/Dryer Hookup,Window Treatment All |
| EXTERIOR | Fenced Back Yard,Fenced Lot-All,Patio Covered,Rain Gutter,Sprinkler System,Yard Building |
| ROOM DIMENSIONS | Living Room : 20.2 x 16.6 Kitchen : 9.8 x 12.9 Dining Room : 11.1 x 12.7 Laundry : 9.7 x 12.7 Master Bedroom : 15.8 x 12.7 Master Bathroom : 8.7 x 8.5 Bedroom : 10.1 x 12.5 Full Bathroom : 5.2 x 7.1 Bedroom : 11.1 x 12.5 |
Schools
Location & Map
North on Hwy 29 to 9 Mile Rd. Left on 9 Mile Rd approximately 2 miles to Ashland Ave. Left on Ashland approximately 1 mile. Claridge Park on right.

