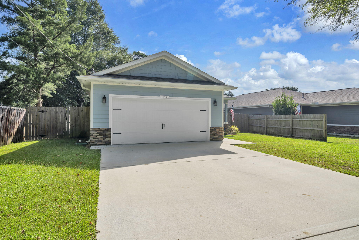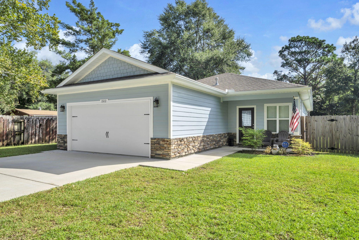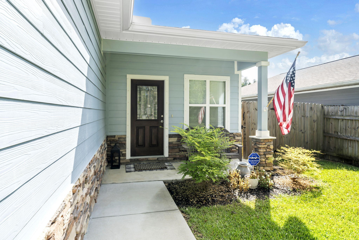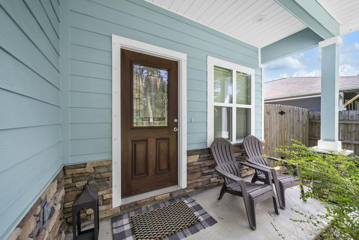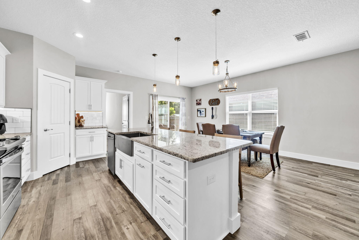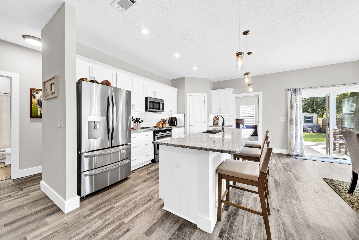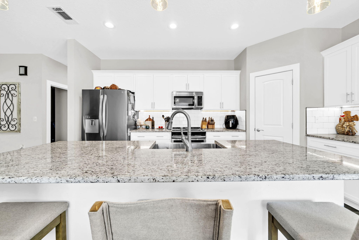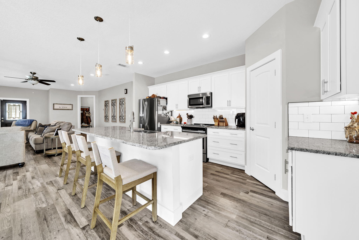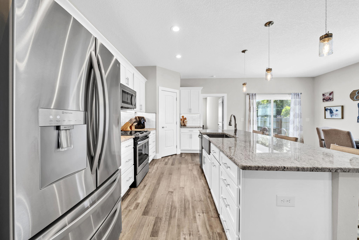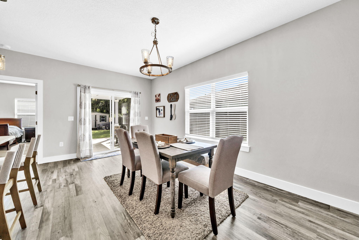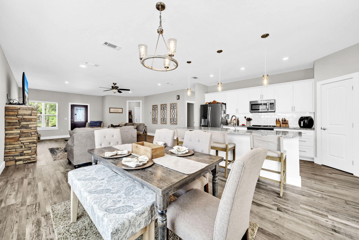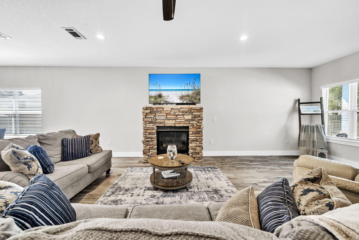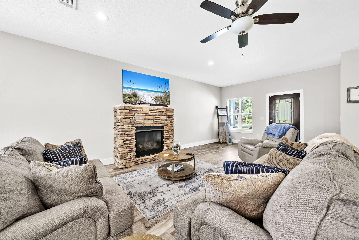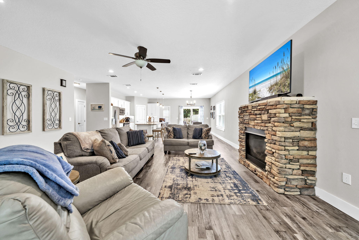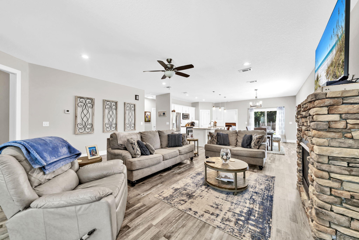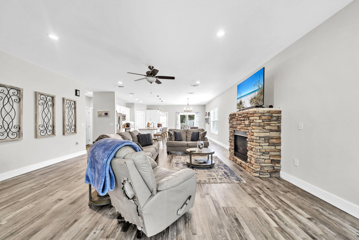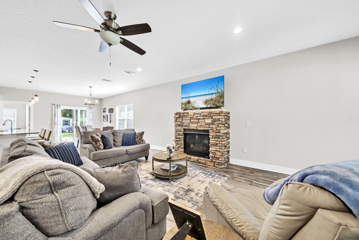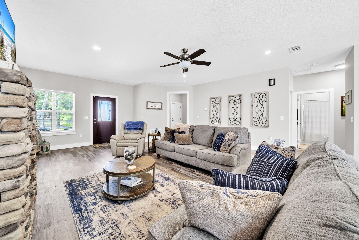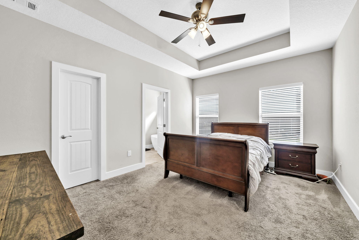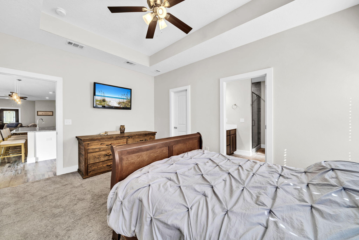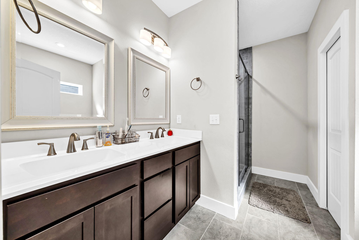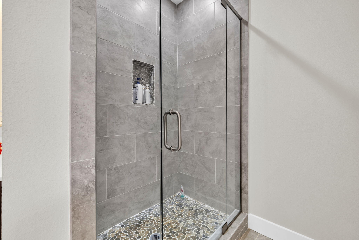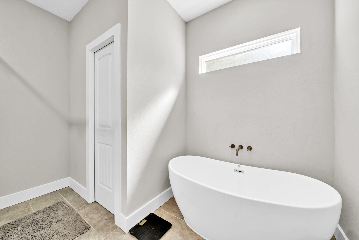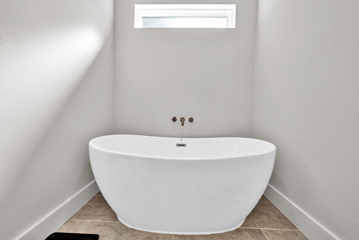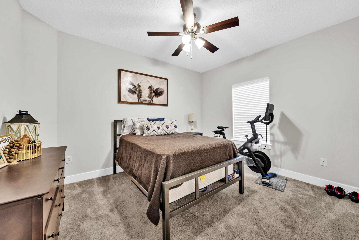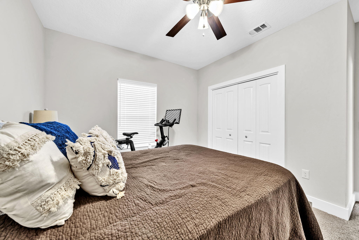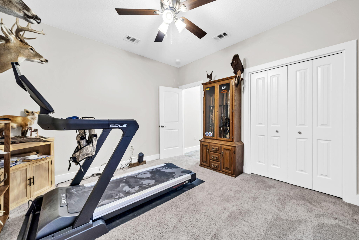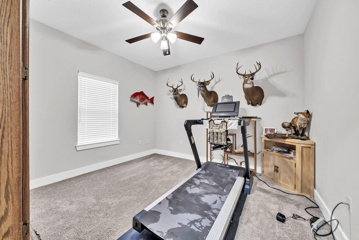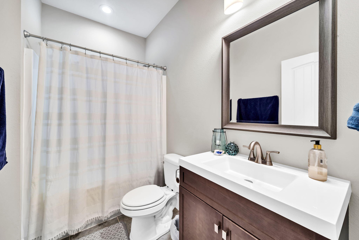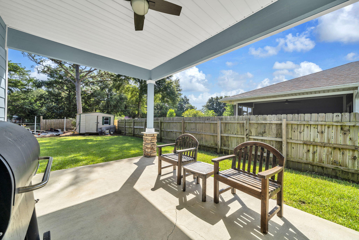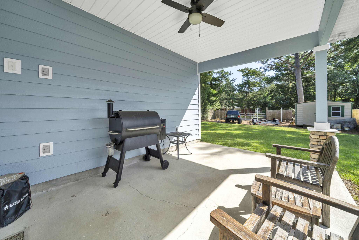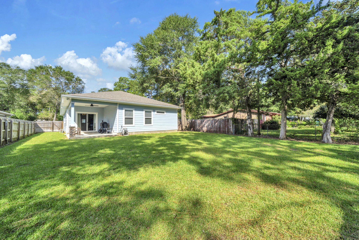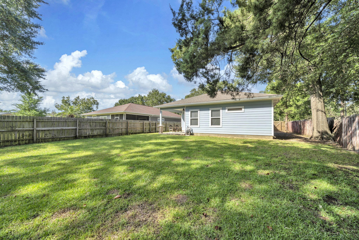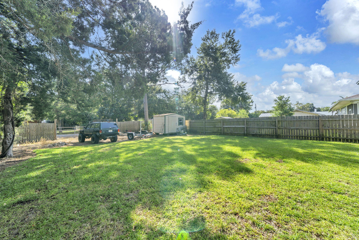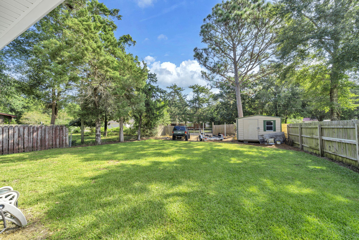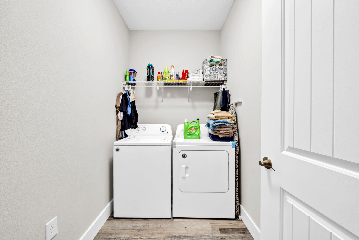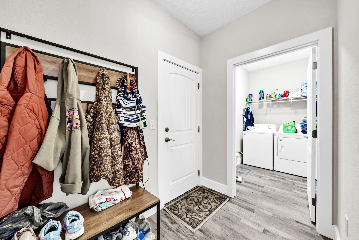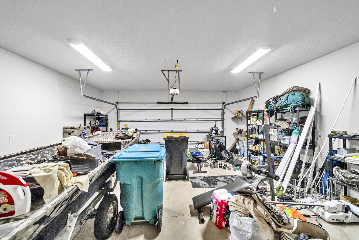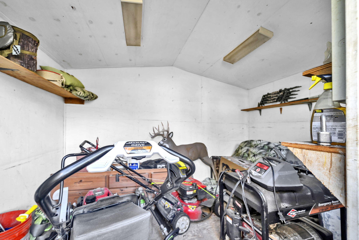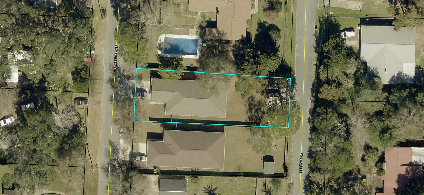Fort Walton Beach, FL 32547
Property Inquiry
Contact Justine Sauvageau about this property!
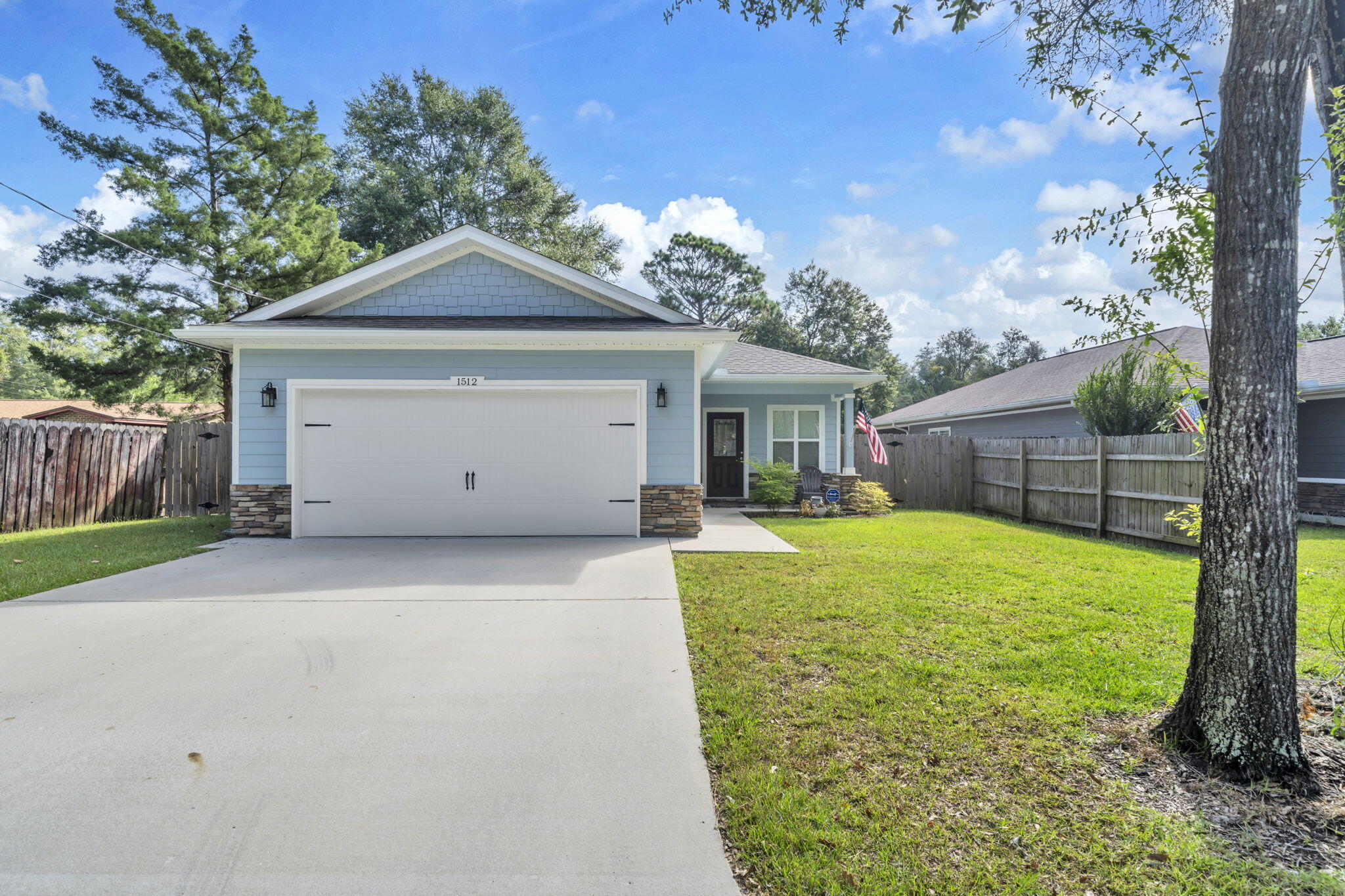
Property Details
Welcome home to this exceptional 2020 build located in Fort Walton Beach. This 3 bedroom 2 bath Crafstman home has an open floor concept, split bedroom floorplan with spacious living areas and bedrooms. The interior offers granite countertops in the kitchen, cultured marble in bathrooms, stainless steel appliances, raised ceilings and a gas fireplace. The primary bedroom and bathroom offer a walk-in closet, double vanity, separate shower and bathtub. Upon entering the house from the garage, there is a mud-room area and indoor laundry room. The exterior offers a covered backporch, a covered front porch, boat/rv parking, a shed, fenced backyard, back exterior access for parking and more! The property offers enough space to add a pool at your desire. This home is within close proximity to Eglin Air Force Base, the backgate to Hurlburt Field, surrounding area shopping, dining and more!
| COUNTY | Okaloosa |
| SUBDIVISION | NORTHERN PINE S/D |
| PARCEL ID | 27-1S-24-0000-0019-0010 |
| TYPE | Detached Single Family |
| STYLE | Craftsman Style |
| ACREAGE | 0 |
| LOT ACCESS | County Road,Paved Road |
| LOT SIZE | 57x165 |
| HOA INCLUDE | N/A |
| HOA FEE | N/A |
| UTILITIES | Electric,Gas - Natural,Public Sewer,Public Water |
| PROJECT FACILITIES | N/A |
| ZONING | Resid Single Family |
| PARKING FEATURES | Boat,Garage Attached |
| APPLIANCES | Auto Garage Door Opn,Dishwasher,Disposal,Microwave,Refrigerator W/IceMk,Stove/Oven Electric |
| ENERGY | AC - Central Elect,Ceiling Fans,Heat Cntrl Electric,Water Heater - Elect |
| INTERIOR | Ceiling Raised,Fireplace,Floor Tile,Floor Vinyl,Floor WW Carpet,Furnished - None,Kitchen Island,Lighting Recessed,Pantry,Split Bedroom,Washer/Dryer Hookup,Window Treatmnt None,Woodwork Painted |
| EXTERIOR | Fenced Back Yard,Lawn Pump,Patio Covered,Porch Open,Rain Gutter,Sprinkler System,Yard Building |
| ROOM DIMENSIONS | Kitchen : 17 x 11 Dining Area : 15 x 13 Living Room : 26 x 20 Master Bedroom : 15 x 12 Master Bathroom : 11 x 10 Bedroom : 13 x 13 Bedroom : 12 x 12 Full Bathroom : 8 x 5 Laundry : 8 x 5 |
Schools
Location & Map
From Beal Extension, turn onto N. Beal Extended, follow for about half a mile and turn right onto Northern Pine. Follow Northern Pine all the way through, it turns left and becomes EAST Ponderosa. The home will be on your right. The address is EAST Ponderosa.

