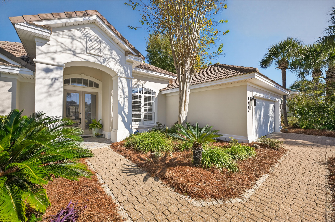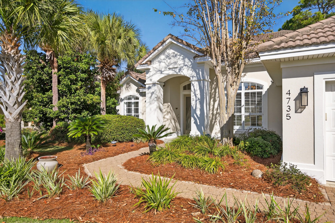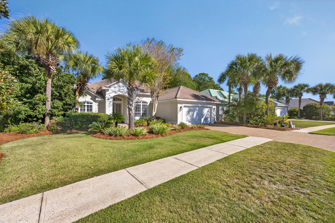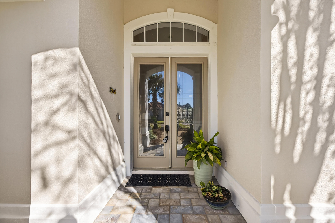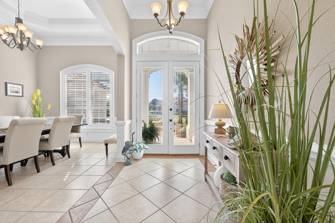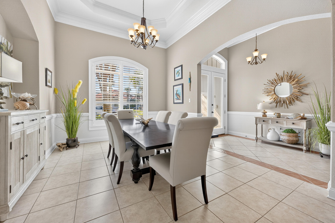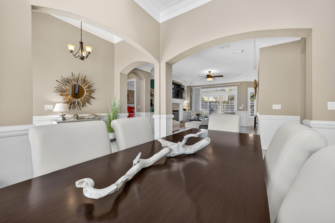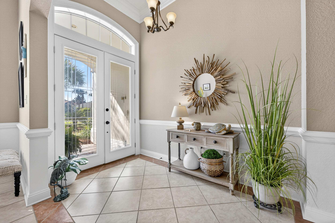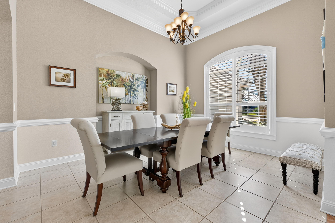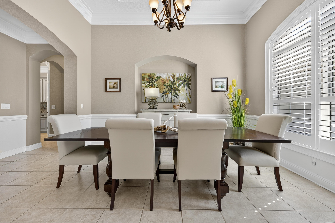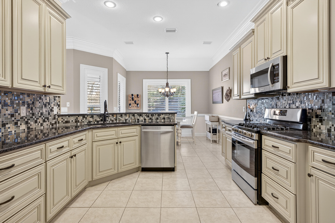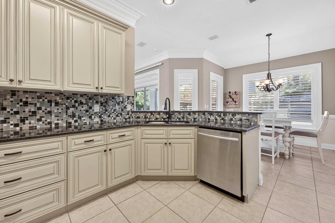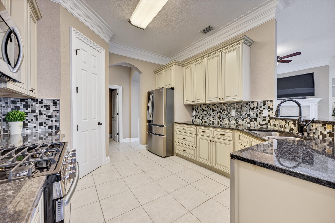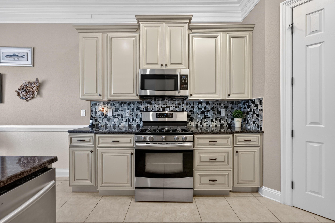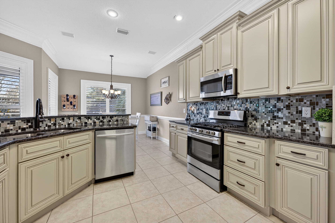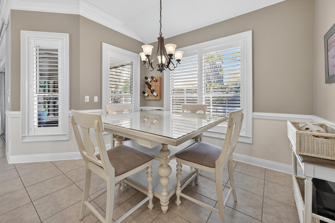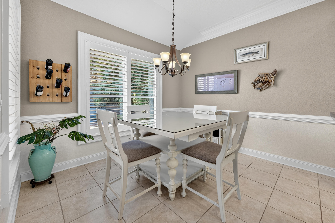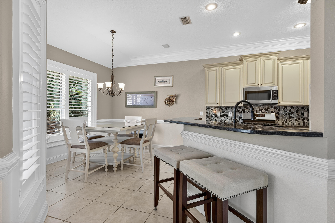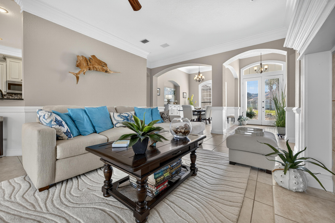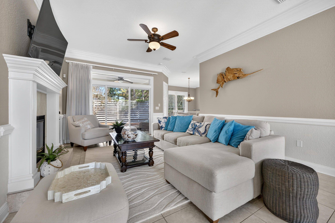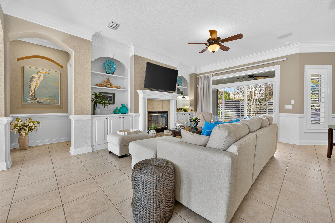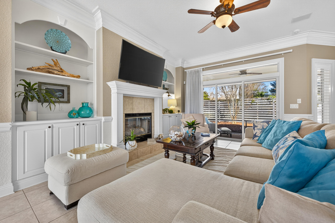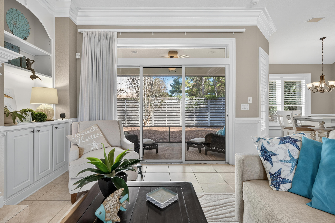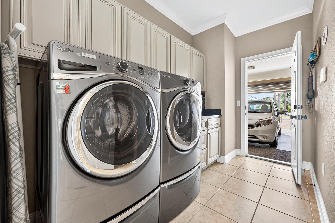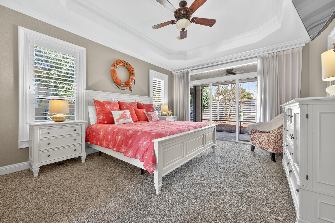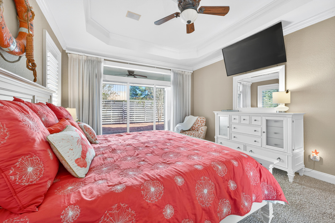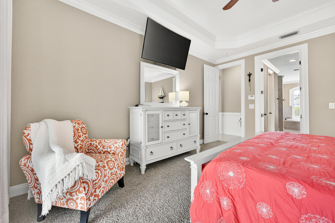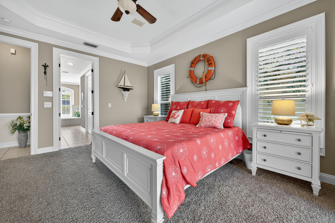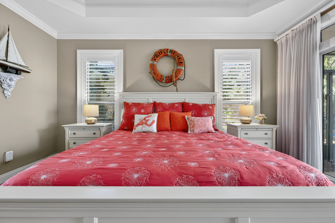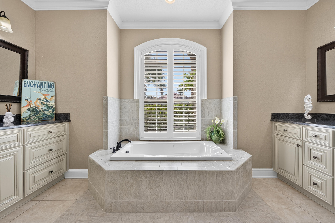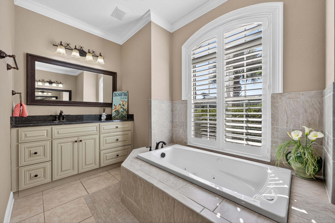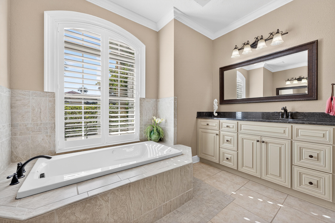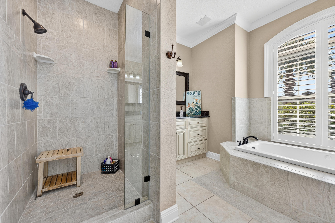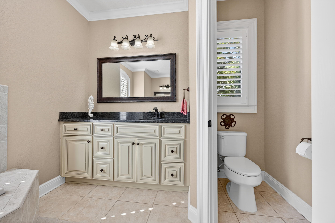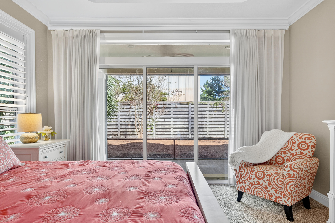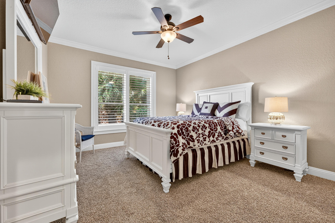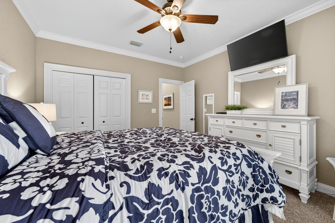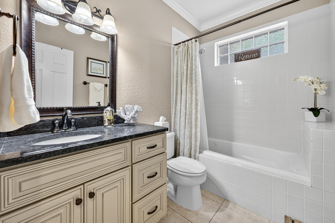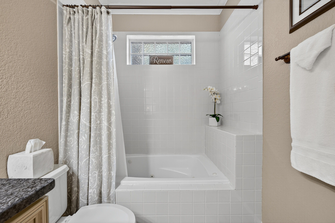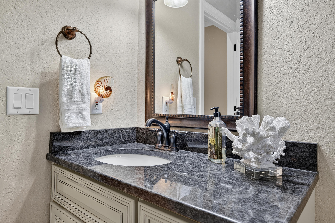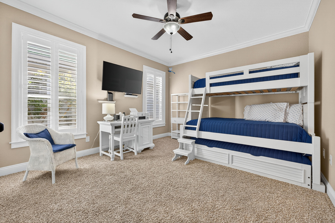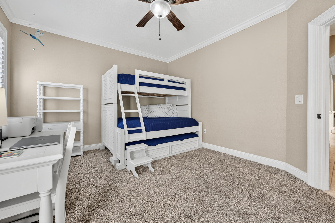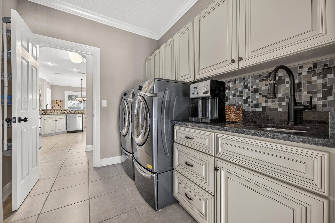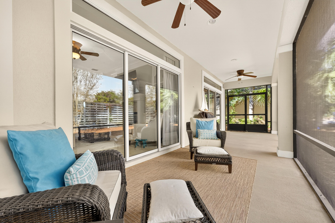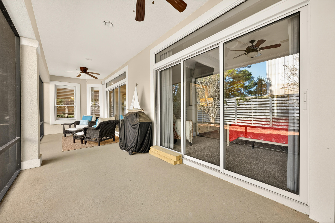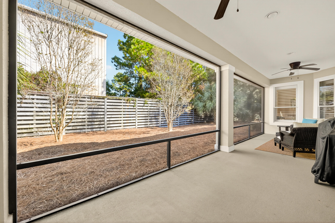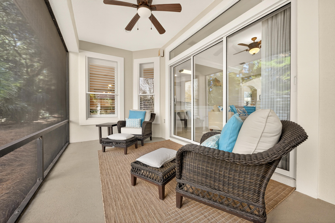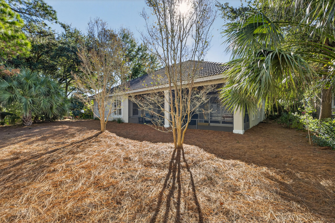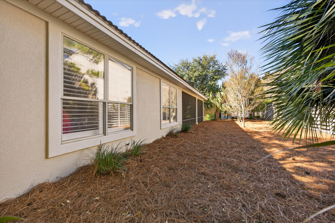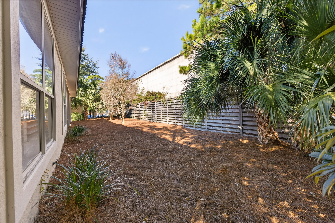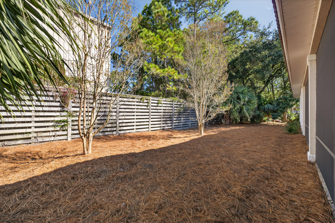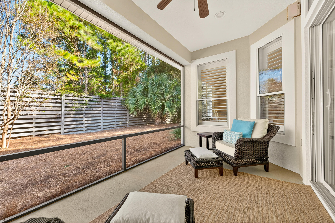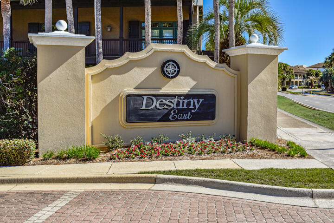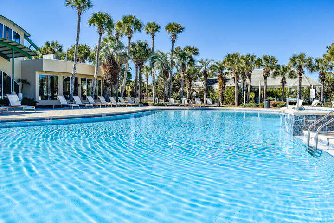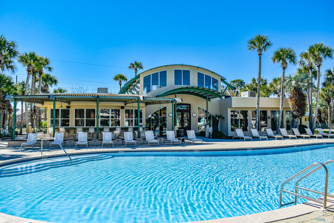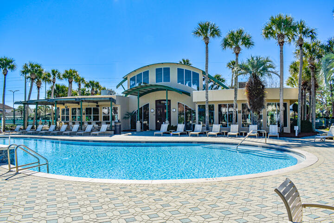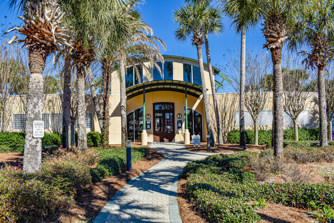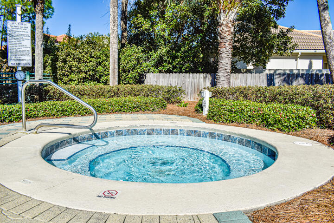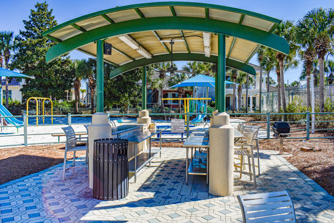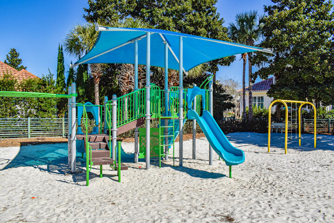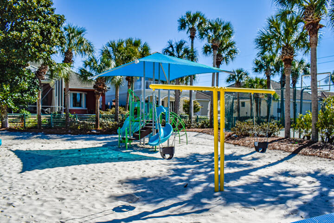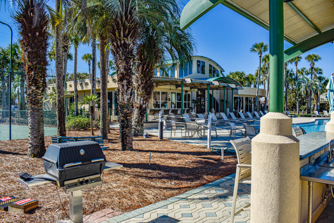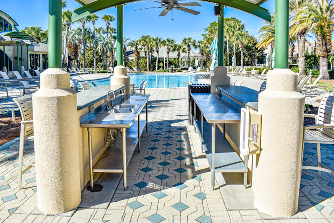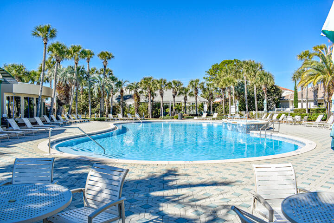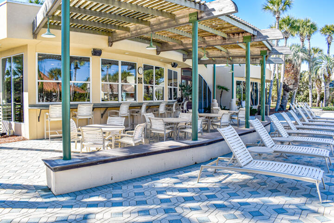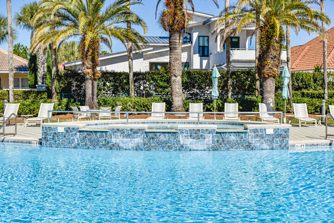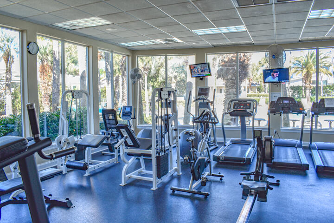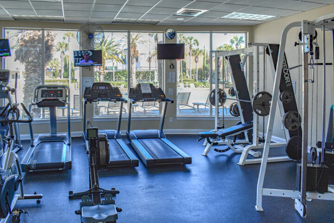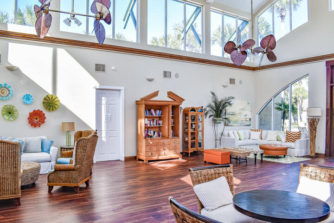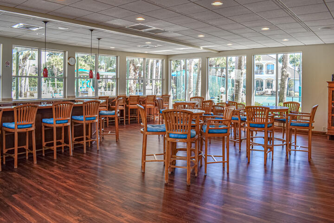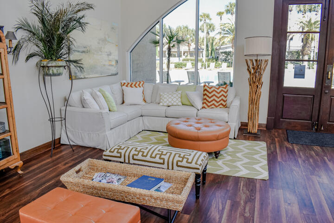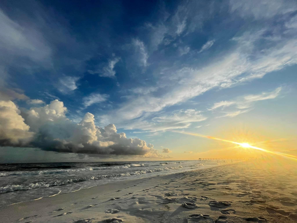Destin, FL 32541
Property Inquiry
Contact Renda Fisher about this property!
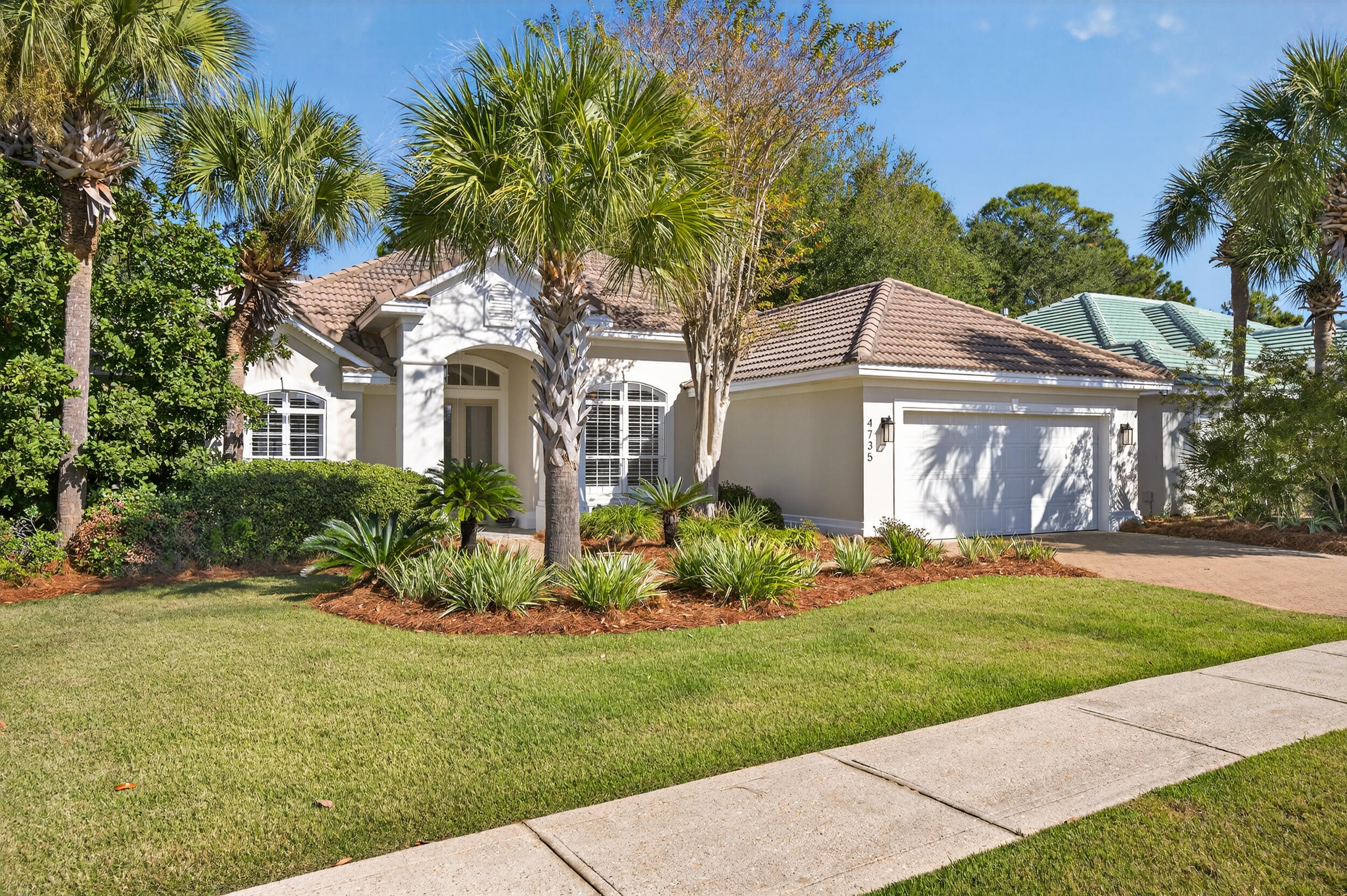
Property Details
Elevated living in Destiny East is truly attainable at this exceptional price. Whether used as a full-time residence or a strong income-producing investment, this quality-built 3BR/2BA home offers comfort, space, and recent updates throughout. Improvements include exterior paint, new attic insulation, Generac whole-house generator, updated HVAC, plantation shutters, new water heater, and newer appliances. The single-level layout features a spacious foyer, open dining and living areas with gas fireplace, and an attached garage with attic storage. The kitchen offers granite counters, updated cabinetry, a pantry, and breakfast area. The large primary suite features two walk-in closets, double vanities, whirlpool tub, walk-in shower, and private access to the screened lanai. Two additional guest bedrooms include ample storage, and the guest bath also features a whirlpool tub. The screened lanai overlooks a private backyard with room for a splash pool, expanded entertaining area, or serene garden retreat. Located in the highly coveted gated community of Destiny East, residents enjoy top-tier amenities including two pools, tennis and pickleball courts, gym, hot tub, playground, walking trail, and access to Four-Prong Lake for fishing and kayaking. An underground pedestrian tunnel provides safe beach access without crossing the road. Golf cart-friendly and close to shopping and dining, Destiny East offers a true resort-style lifestyle. This home is priced to sell and will not last.
| COUNTY | Okaloosa |
| SUBDIVISION | DESTINY EAST PH 3 |
| PARCEL ID | 00-2S-22-0076-0000-1810 |
| TYPE | Detached Single Family |
| STYLE | Contemporary |
| ACREAGE | 0 |
| LOT ACCESS | N/A |
| LOT SIZE | 67.25 x 109.9 x 62.72 x 115.8 |
| HOA INCLUDE | Accounting,Ground Keeping,Management,Master Association,Recreational Faclty,Security |
| HOA FEE | 960.00 (Quarterly) |
| UTILITIES | Electric,Gas - Natural,Public Sewer,Public Water,Tap Fee Paid,TV Cable,Underground |
| PROJECT FACILITIES | BBQ Pit/Grill,Community Room,Gated Community,Pavillion/Gazebo,Pets Allowed,Pickle Ball,Picnic Area,Playground,Pool,Short Term Rental - Allowed,Tennis |
| ZONING | City,Resid Single Family |
| PARKING FEATURES | Deeded,Garage Attached |
| APPLIANCES | Auto Garage Door Opn,Central Vacuum,Cooktop,Dishwasher,Disposal,Dryer,Microwave,Refrigerator,Refrigerator W/IceMk,Smoke Detector,Stove/Oven Electric,Washer |
| ENERGY | AC - Central Elect,AC - High Efficiency,Ceiling Fans,Double Pane Windows,Heat Cntrl Gas,Heat High Efficiency,Insulated Doors,Water Heater - Gas |
| INTERIOR | Breakfast Bar,Built-In Bookcases,Ceiling Crwn Molding,Ceiling Tray/Cofferd,Fireplace Gas,Floor Tile,Floor WW Carpet,Furnished - Some,Lighting Recessed,Newly Painted,Pantry,Plantation Shutters,Pull Down Stairs,Shelving,Washer/Dryer Hookup,Window Treatment All |
| EXTERIOR | Fenced Lot-Part,Hurricane Shutters,Porch Screened,Rain Gutter,Sprinkler System |
| ROOM DIMENSIONS | Living Room : 17 x 13 Dining Room : 15 x 13 Kitchen : 24 x 11 Master Bedroom : 16 x 13 Master Bathroom : 20 x 13 Bedroom : 13 x 12 Bedroom : 13 x 12 Full Bathroom : 9 x 6 Laundry : 11 x 7 Garage : 21 x 20 |
Schools
Location & Map
Emerald Coast parkway to Destiny East North gates. Travel through the private community gates and veer slightly left to stay on Tranquility. At the first stop sign take a left onto Papaya Park. Home will be on your left.

