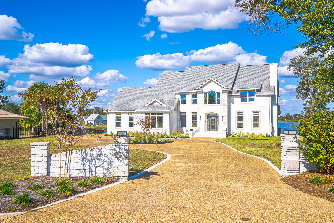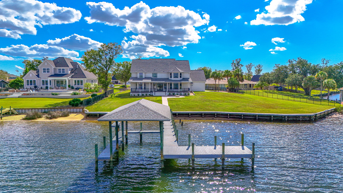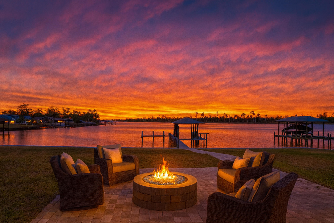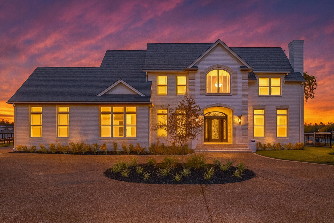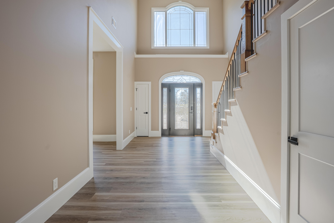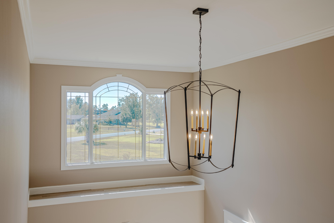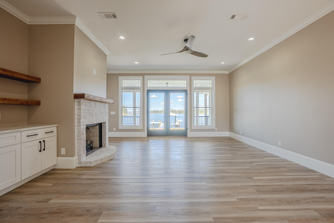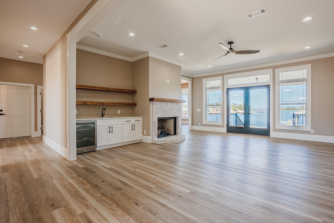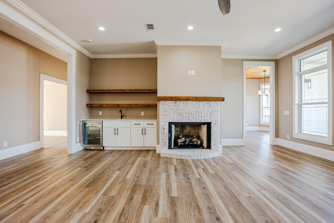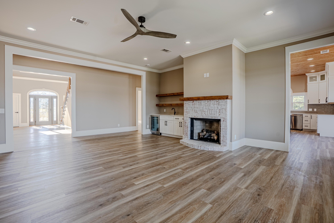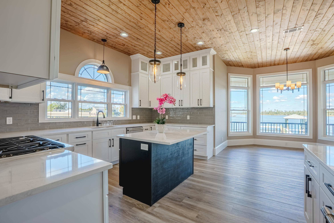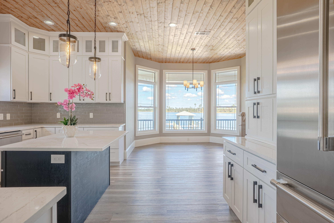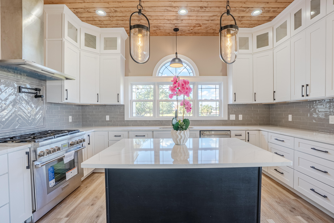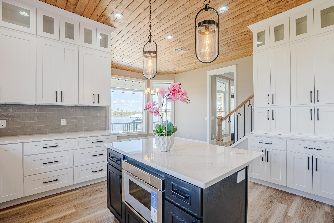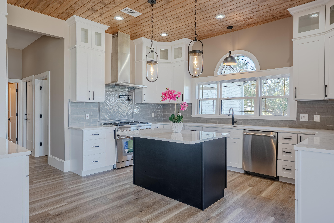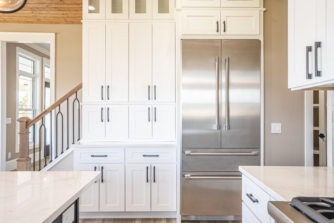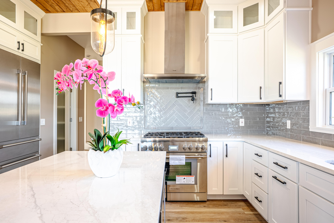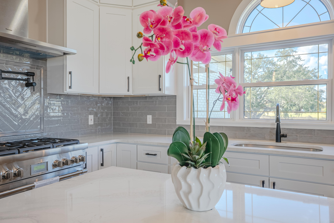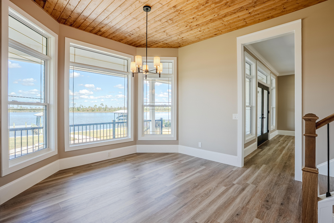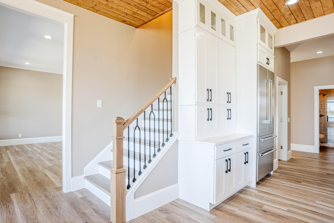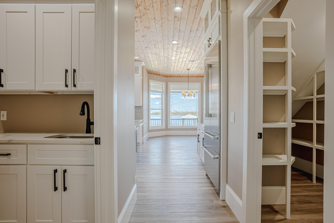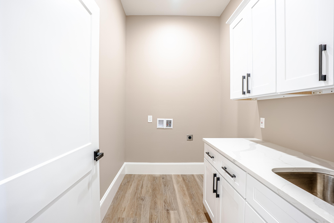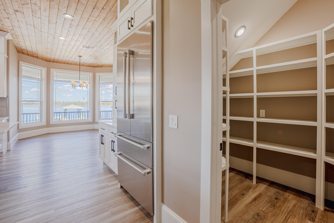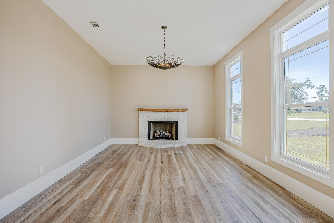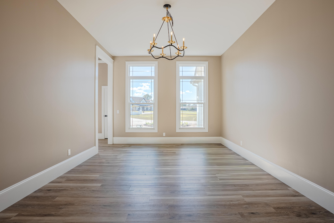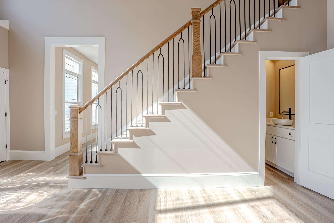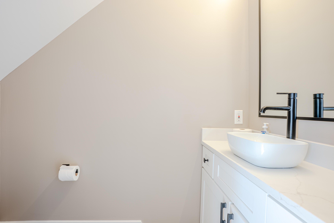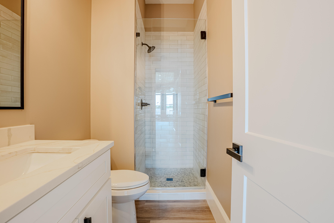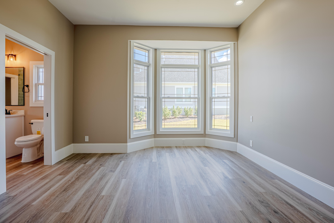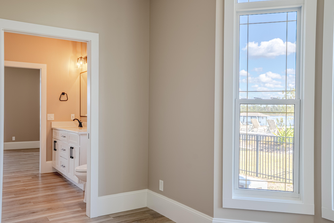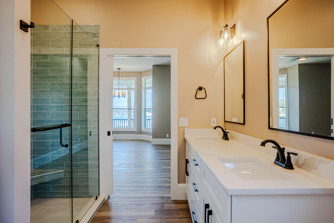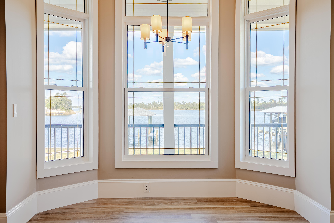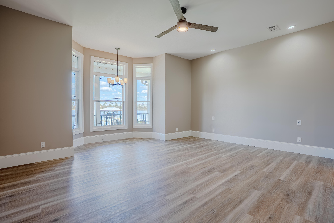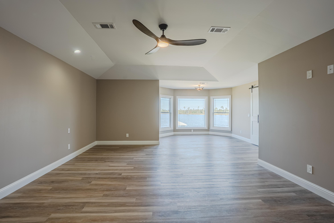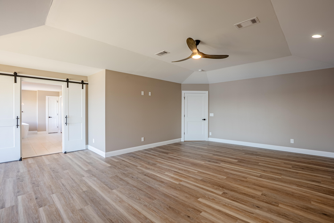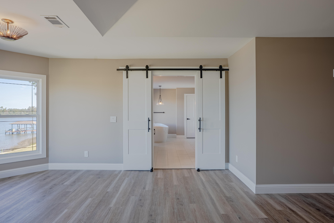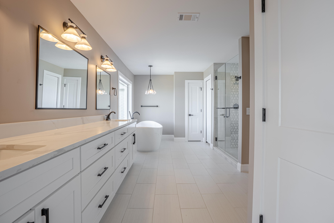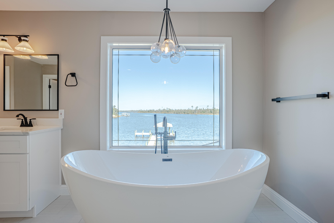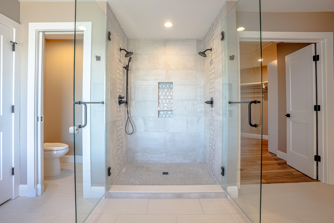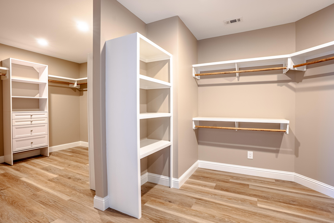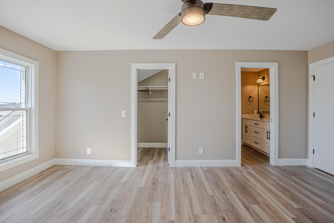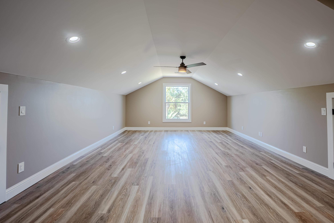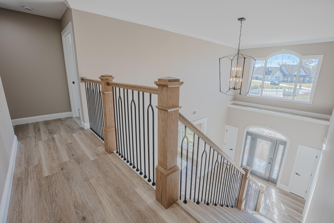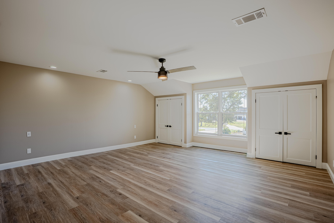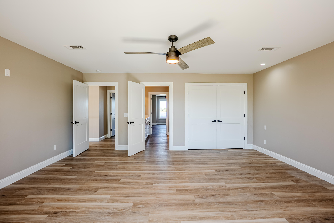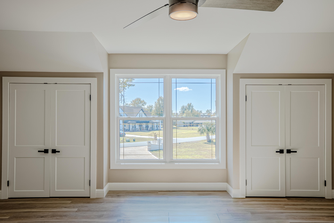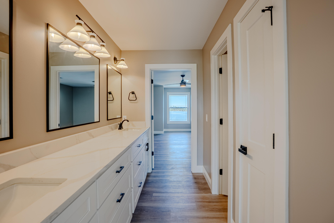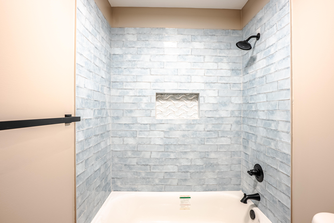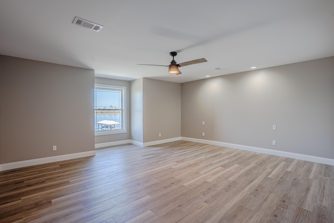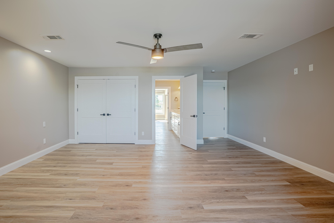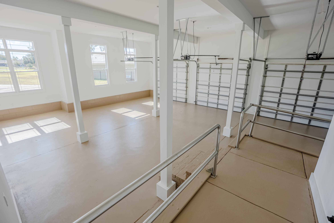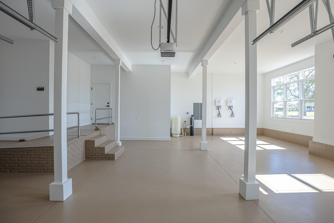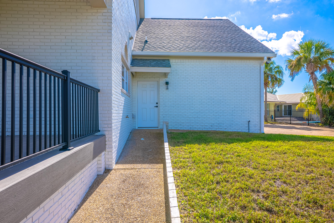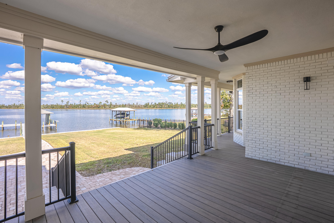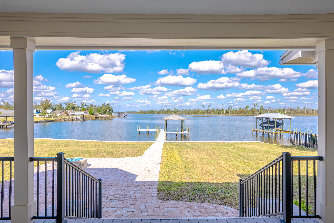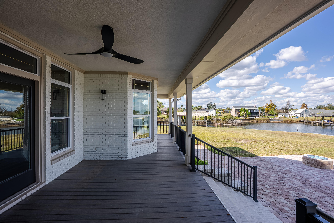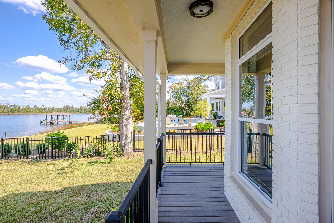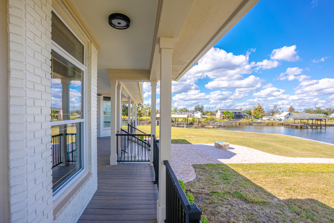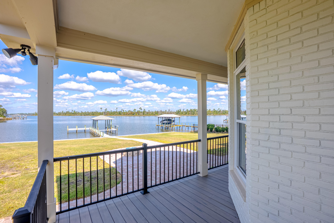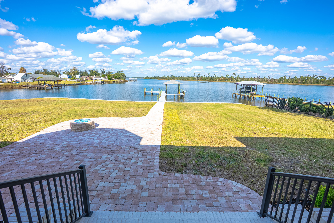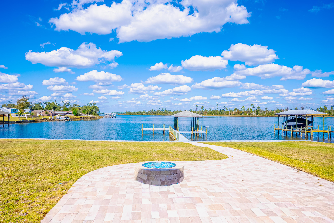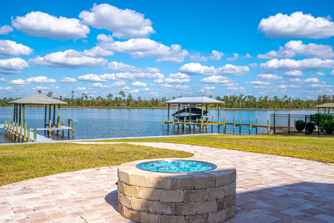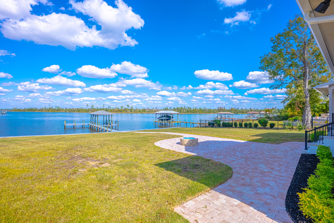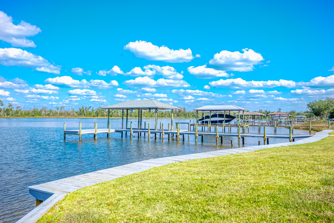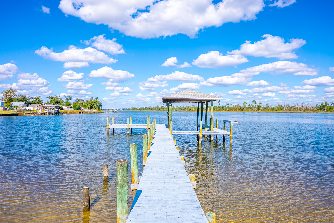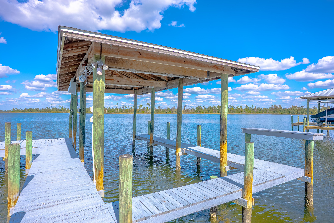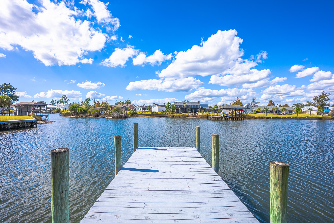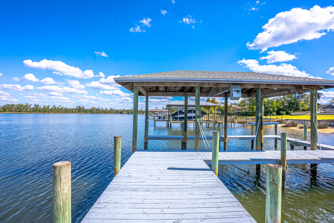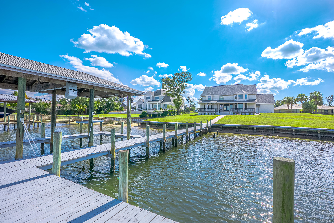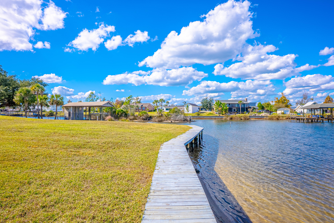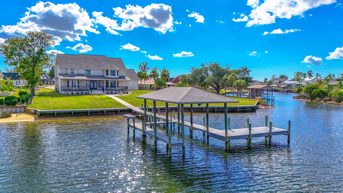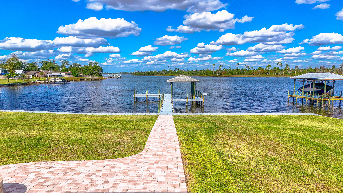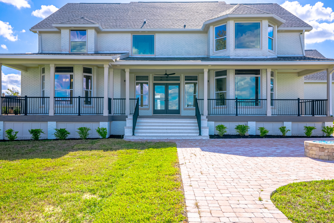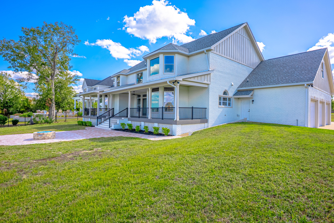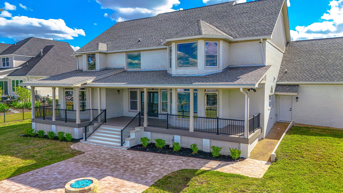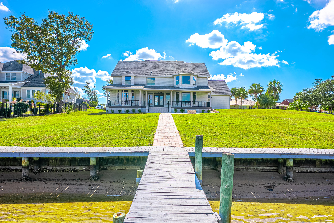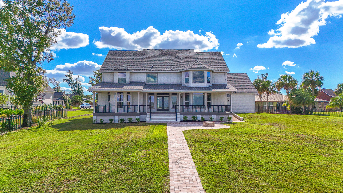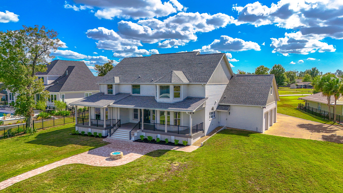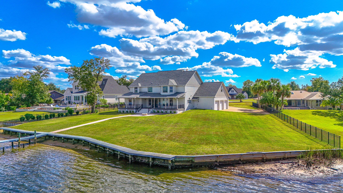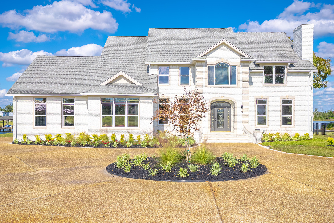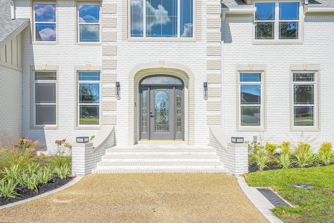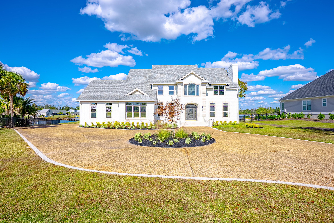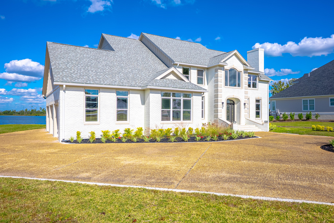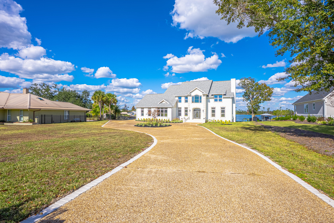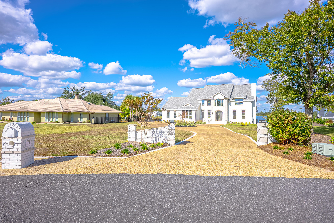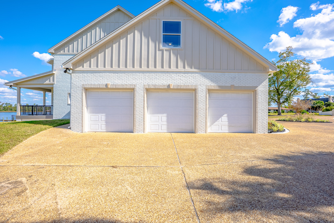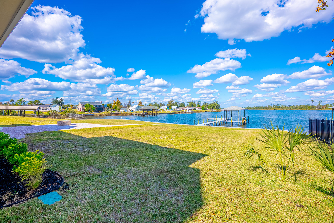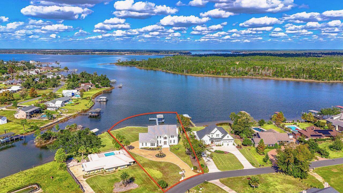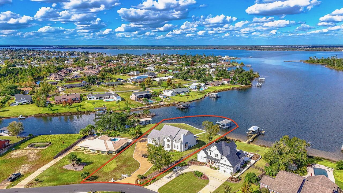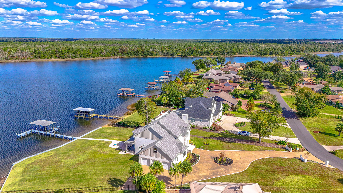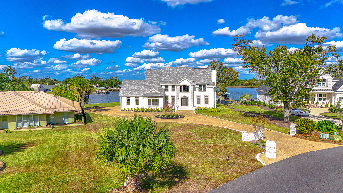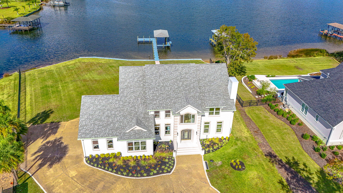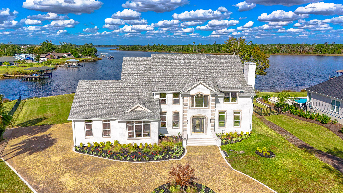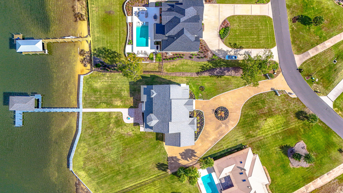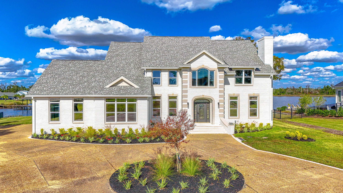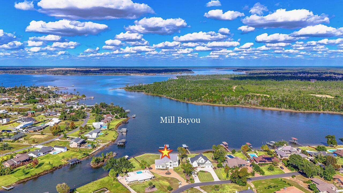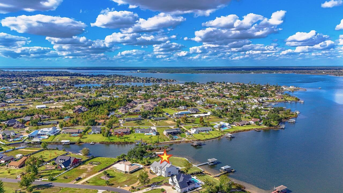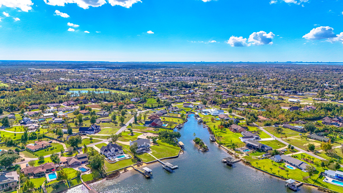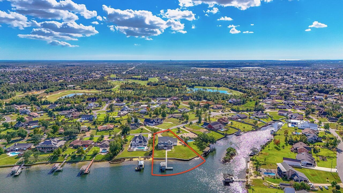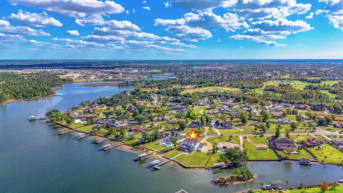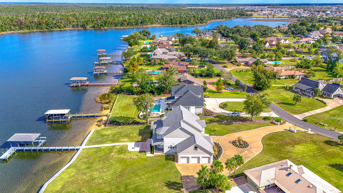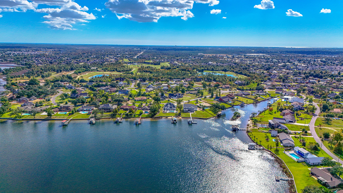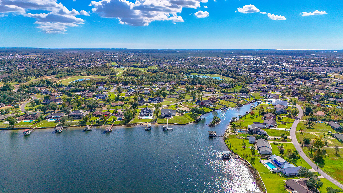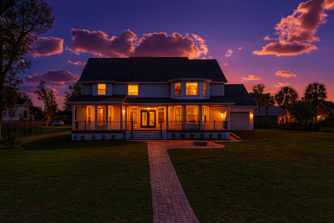Lynn Haven, FL 32444
Nov 23rd, 2025 2:00 PM - 5:00 PM
Property Inquiry
Contact Cynthia Chavira about this property!
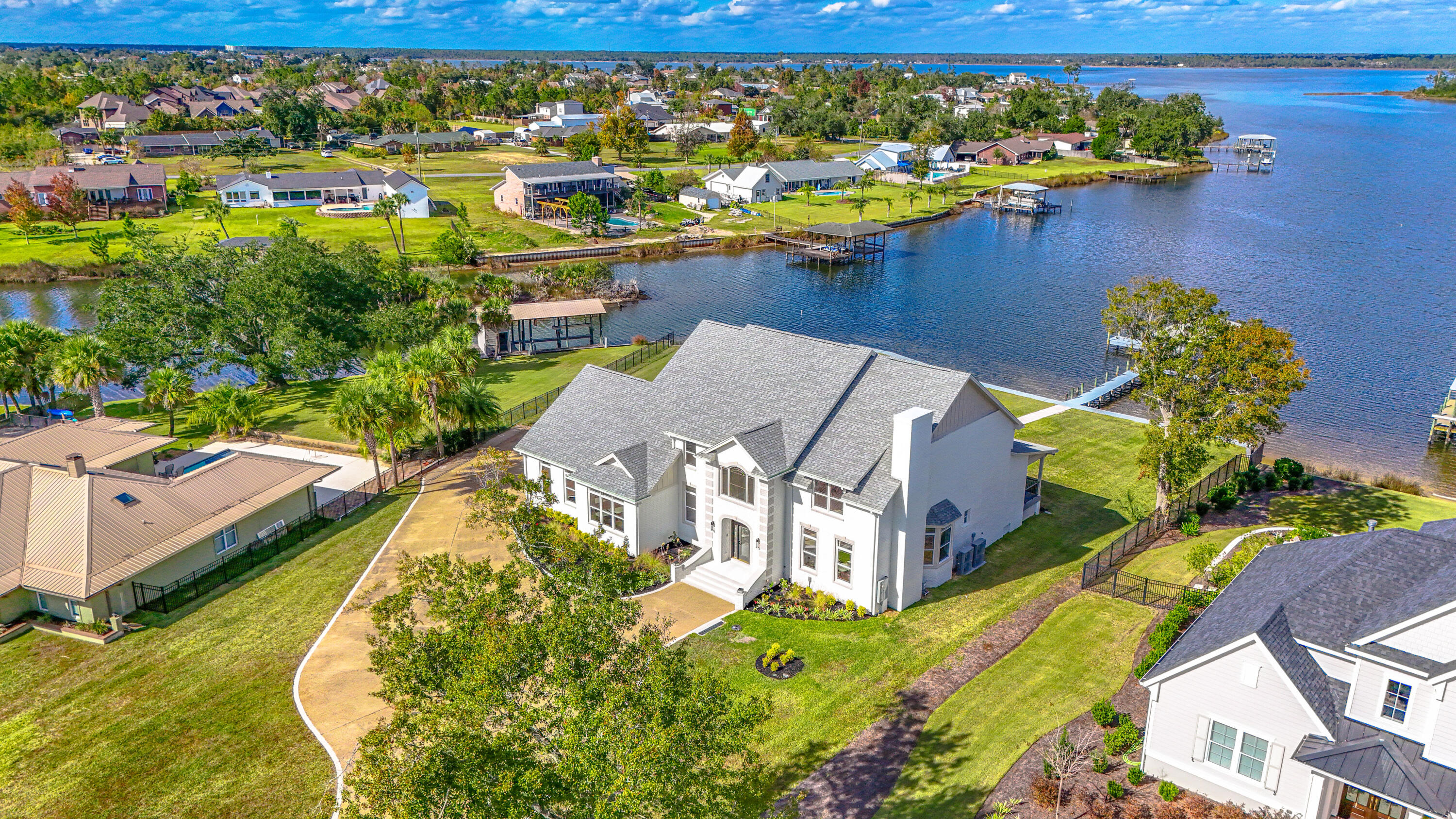
Property Details
OPEN HOUSE Sunday, Nov 23 from 2p-5pm. Completely renovated down to the studs, this luxurious two-story residence has been reimagined with uncompromising quality and high-end finishes throughout. Situated on a .89-acre lot with approximately 210 feet of deep-water frontage on Mill Bayou, providing direct access to North Bay and the Gulf of Mexico, this property offers an exceptional coastal lifestyle. Enjoy evening sunsets around the gas firepit, relax on the brick-paved patio, and follow the walkway to your private dock and boathouse for quick access to boating and fishing. From the moment you arrive, the home's elegance is undeniable. Step into the impressive two-story foyer with 19-foot ceilings and immediate sightlines through the expansive living room to the water beyond. The living room features a gas fireplace, wet bar with wine cooler, and direct access to the 58-foot covered rear porch, an ideal space to enjoy morning coffee or an evening glass of wine. A den with a gas fireplace sits to the right of the foyer, and a conveniently located powder room is just off the main living area. To the left is the formal dining room, a full bath, and a well-appointed laundry room with Cambria quartz countertops, sink, and abundant cabinetry. The kitchen is a chef's and baker's dream, equipped with premium Thermador appliances, including a custom range hood, Cambria quartz counters and island, tongue-and-groove pine ceilings, tile backsplash, kettle faucet, and a custom walk-in pantry with water and electrical connections for an additional refrigerator. The breakfast area and adjoining living space provide breathtaking panoramic views of the bay. The oversized 3-car garage (37.9 feet deep) accommodates multiple vehicles, storage, or a golf cart. The home is thoughtfully designed with handicap-accessible features, including ramps along the left side into the garage and from the home to the outdoor entertaining area and dock. Two additional main-level bedrooms are located on the right side of the home, one offering beautiful water views. They share a spacious Jack-and-Jill bath with a tiled glass shower and dual vanities. For added convenience, the home provides two staircases, one off the foyer and one at the rear. The second floor showcases an extraordinary primary suite measuring approximately 29' x 15', complete with a sitting area surrounded by windows overlooking the bay. A barn door opens to the luxurious primary bathroom, where no detail has been overlooked: extended Cambria quartz double vanities, abundant storage, a stunning 90-gallon clawfoot soaking tub with water views, an oversized tiled shower with dual showerheads, separate water closet, linen closet, and a utility closet with space for a stackable washer/dryer (in addition to the main downstairs laundry). The double walk-in closet consists of two custom-designed rooms with extensive shelving and cabinetry. Pull-down attic access offers even more storage. The second level also includes four additional bedrooms, two on each side of the home, each pair connected by a Jack-and-Jill bathroom. In total, the home offers 7 bedrooms, 5.5 bathrooms, and 5,522 heated and cooled square feet (per appraiser).Additional Features Include:" Seawall" Circular driveway" COREtec VP flooring throughout (with tile in select areas)" Four HVAC units (two double-stacked systems) with separate upstairs/downstairs controls" Culligan water filtration system" Visual Comfort lighting" Crown molding in foyer and family room" High-profile baseboards and soft-close cabinetry throughout" Two electric forced hot-water units" Raised cable outlets, timer outlets, and USB outlets" Open-cell insulation in walls and ceilings for energy efficiency. This exceptional property must be seen in person to fully appreciate the craftsmanship, thoughtful design, and luxurious coastal setting. Contact your Realtor today for a private showing before this piece of paradise becomes someone else's reality. Age, square footage, schools, taxes, room dimensions, and any important information are estimates only and should be verified by the buyer through personal or professional inspections.
| COUNTY | Bay |
| SUBDIVISION | NORMANDALE ESTATES |
| PARCEL ID | 11352-207-000 |
| TYPE | Detached Single Family |
| STYLE | Contemporary |
| ACREAGE | 1 |
| LOT ACCESS | Paved Road |
| LOT SIZE | 86x260x210x312 |
| HOA INCLUDE | N/A |
| HOA FEE | N/A |
| UTILITIES | Electric,Gas - Natural,Phone,Private Well,Septic Tank,TV Cable |
| PROJECT FACILITIES | N/A |
| ZONING | Resid Single Family |
| PARKING FEATURES | Garage Attached,Oversized |
| APPLIANCES | Auto Garage Door Opn,Dishwasher,Microwave,Range Hood,Refrigerator W/IceMk,Smoke Detector,Stove/Oven Gas,Wine Refrigerator |
| ENERGY | AC - Central Elect,Ceiling Fans,Heat - Two or More,Heat Cntrl Electric,Heat Cntrl Gas,Heat High Efficiency,Water Heater - Elect,Water Heater - Tnkls,Water Heater - Two + |
| INTERIOR | Ceiling Crwn Molding,Fireplace 2+,Fireplace Gas,Floor Laminate,Floor Tile,Lighting Recessed,Newly Painted,Pantry,Renovated,Washer/Dryer Hookup,Wet Bar |
| EXTERIOR | Boathouse,Dock,Fenced Lot-Part,Porch,Renovated,Sprinkler System |
| ROOM DIMENSIONS | Kitchen : 14.5 x 13.1 Breakfast Room : 12.1 x 9.1 Living Room : 20.11 x 18.11 Den : 17.11 x 12.11 Dining Room : 17.8 x 12.4 Laundry : 8.11 x 5.11 Full Bathroom : 8.11 x 4.7 Foyer : 20.7 x 11.11 Bedroom : 13.7 x 12.11 Full Bathroom : 9.11 x 8.11 Bedroom : 18 x 17.11 Master Bedroom : 29.3 x 15.4 Master Bathroom : 19.2 x 12.1 Other : 18.11 x 11.1 Bedroom : 23.9 x 15.8 Full Bathroom : 9.1 x 8.1 Bedroom : 13.7 x 9.5 Bedroom : 18.1 x 17.11 Full Bathroom : 17.8 x 12.3 Bedroom : 18 x 17.9 |
Schools
Location & Map
From Hwy 77, Take Hwy 390 East through intersection of 389 and go straight under light, take a left on Harvard Blvd, right on 9th street, and stay to the left on Ferol Lane. The house will be on the left hand side, Waterfront.

