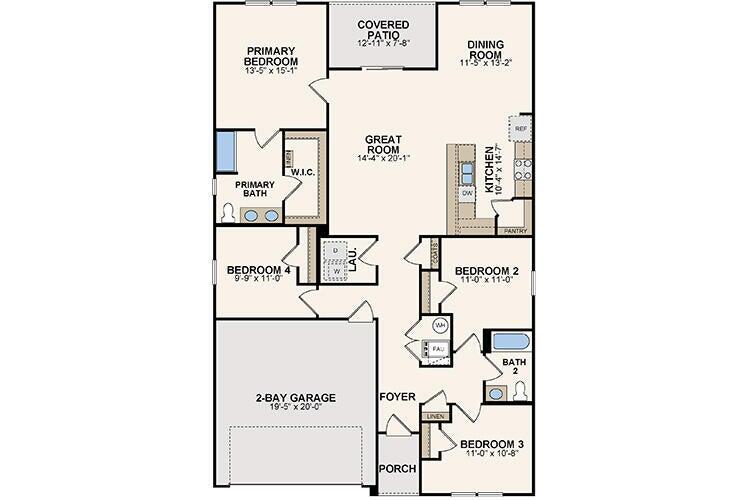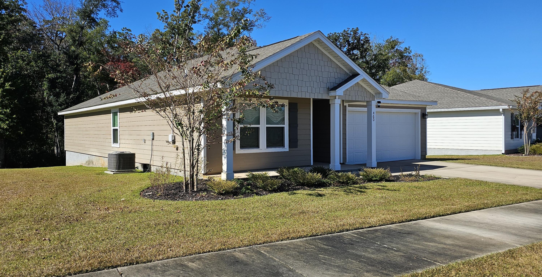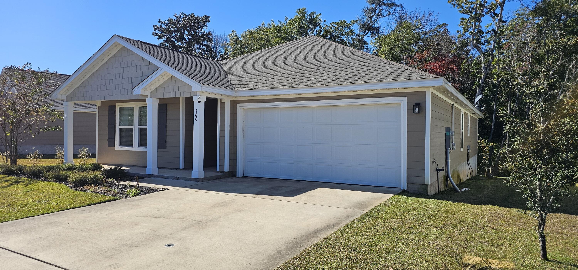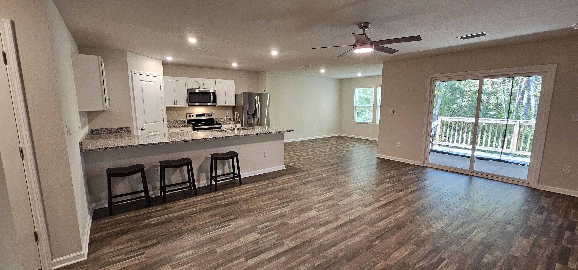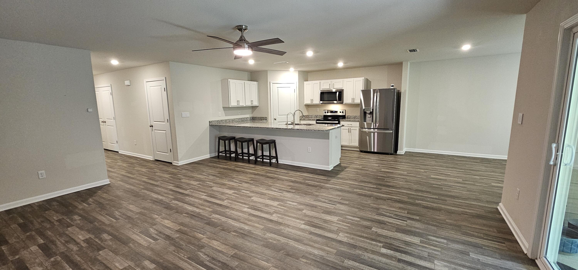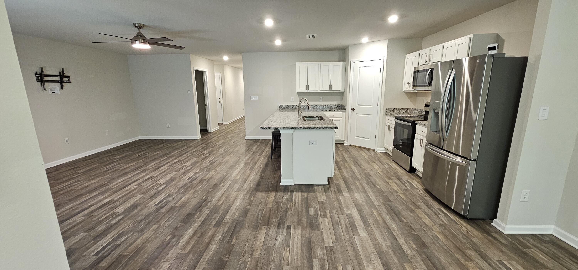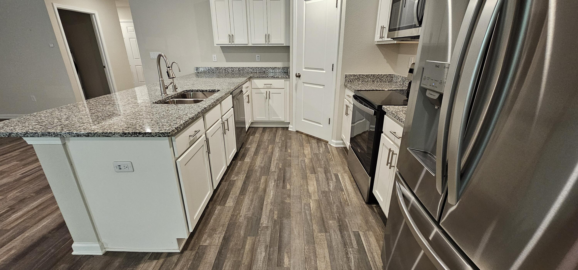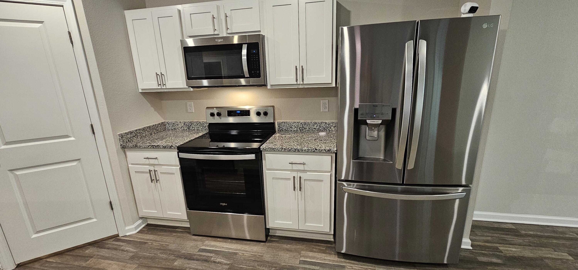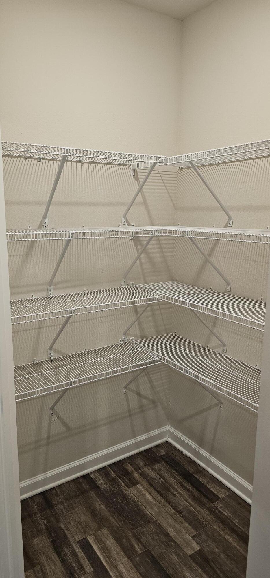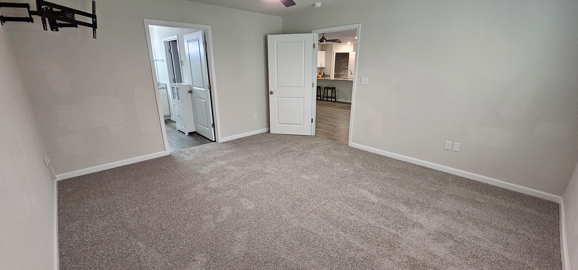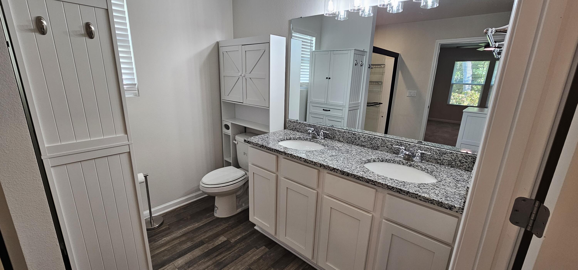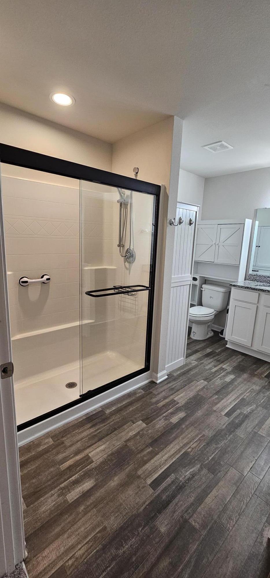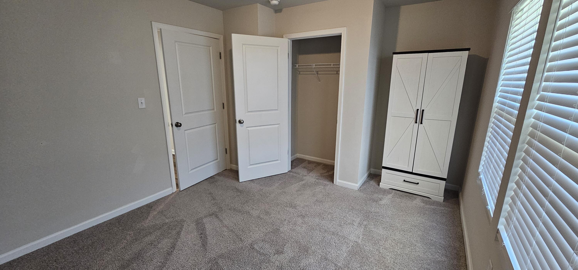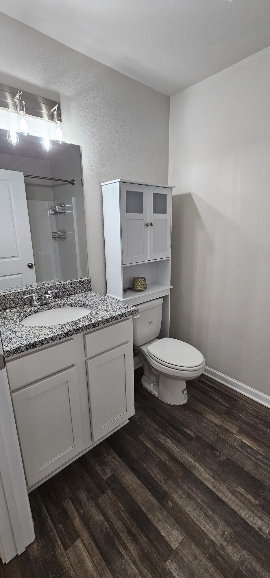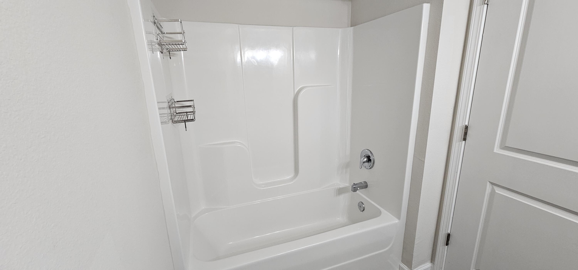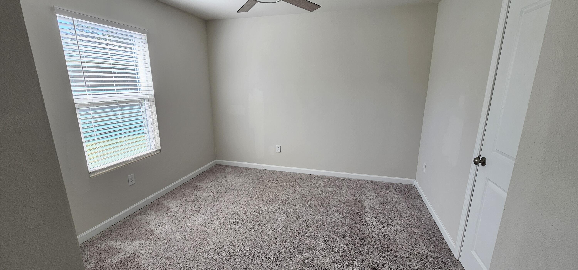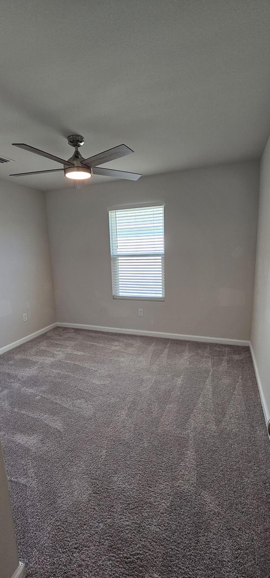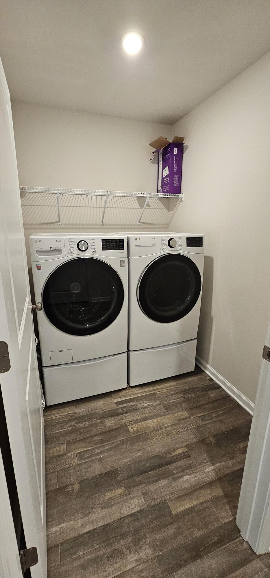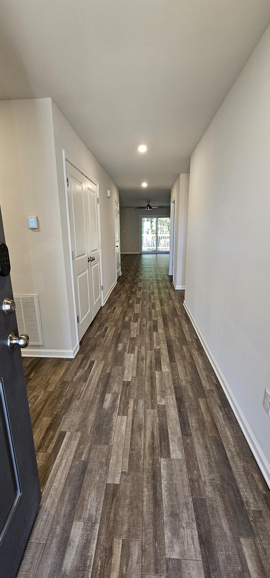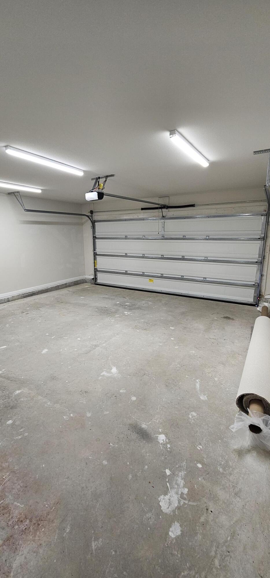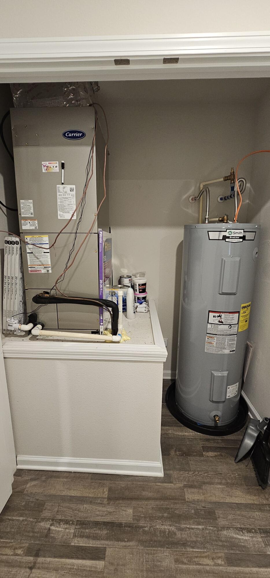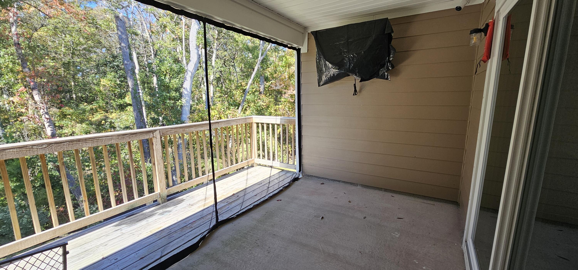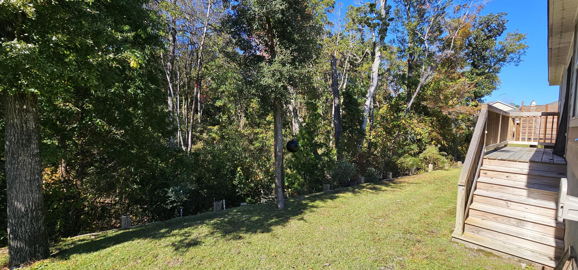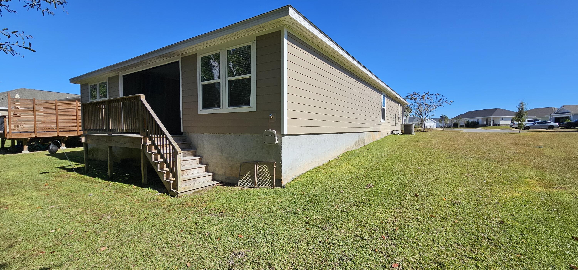Freeport, FL 32439
Property Inquiry
Contact Mark McCoy about this property!
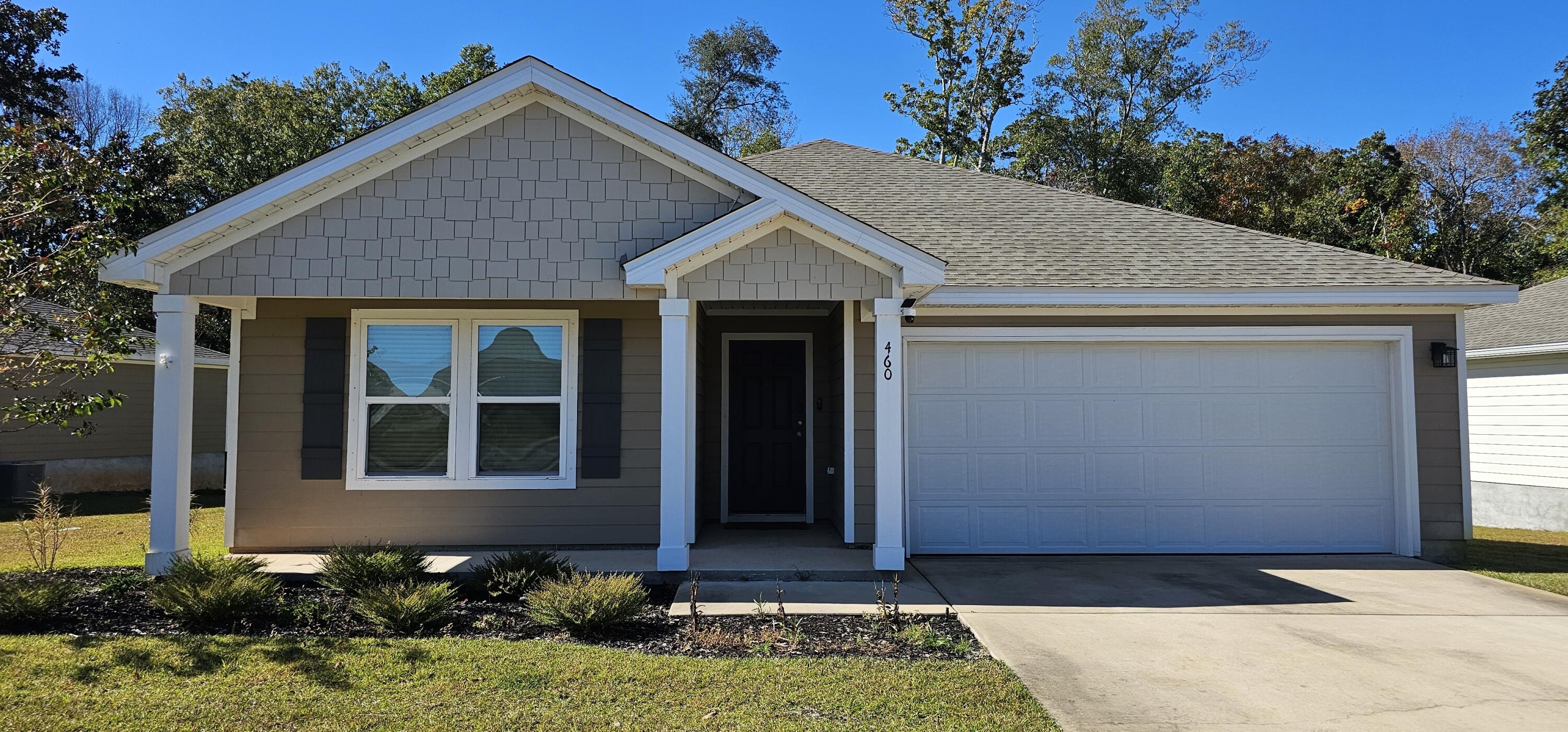
Property Details
This move-in ready, single-story residence was constructed in 2022 and features four bedrooms, two bathrooms, and a two-car garage. Situated within the RiverWalk Community, it offers convenient access to Freeport's shopping, dining, and a short drive to the sandy-white beaches of 30A. The home offers an open-concept layout for the kitchen, living, and dining area. The kitchen is equipped with granite countertops, stainless steel appliances and includes an LG Refrigerator. The main bedroom with en-suite bathroom includes a double vanity, spacious shower, extra storage, and walk-in closet. The living room leads to a covered patio overlooking the backyard with wooded views. Bedrooms are carpeted, while all other areas feature luxury vinyl plank flooring. Additional features include an LG Washer & Dryer in the laundry room, TV wall mounts and TV on the patio, smart light/fan switches throughout, outside security cameras, smart doorbell and door lock, LED color-changing lights on the eaves, hurricane storm panels, and a lawn sprinkler system with yard pump.
The RiverWalk Community amenities include a waterfront dock, swimming pool, clubhouse, and exercise facility. Plan your visit!
| COUNTY | Walton |
| SUBDIVISION | RIVERWALK PH I |
| PARCEL ID | 22-1S-19-23040-000-0550 |
| TYPE | Detached Single Family |
| STYLE | Traditional |
| ACREAGE | 0 |
| LOT ACCESS | Paved Road |
| LOT SIZE | 123' x 42' x 114' x 62' |
| HOA INCLUDE | Master Association,Recreational Faclty |
| HOA FEE | 420.00 (Quarterly) |
| UTILITIES | Electric,Public Sewer,Public Water,TV Cable |
| PROJECT FACILITIES | N/A |
| ZONING | Resid Single Family |
| PARKING FEATURES | Garage Attached |
| APPLIANCES | Dishwasher,Disposal,Dryer,Microwave,Refrigerator,Refrigerator W/IceMk,Security System,Smoke Detector,Stove/Oven Electric,Washer |
| ENERGY | AC - Central Elect,Ceiling Fans,Heat Cntrl Electric,Ridge Vent,Water Heater - Elect |
| INTERIOR | Breakfast Bar,Floor Tile,Floor WW Carpet,Furnished - None,Lighting Recessed,Pantry,Window Treatment All |
| EXTERIOR | Deck Open,Hurricane Shutters,Lawn Pump,Patio Covered,Satellite Dish,Sprinkler System |
| ROOM DIMENSIONS | Great Room : 14 x 20 Master Bedroom : 13 x 15 Bedroom : 11 x 11 Bedroom : 11 x 11 Bedroom : 10 x 11 Kitchen : 10 x 14 Dining Area : 11 x 13 |
Schools
Location & Map
From the intersection of Hwy 331 & Hwy 20 in Freeport go South on Hwy 331 and turn Right into the Riverwalk subdivision (next to Eglin Credit Union). Go to Old Canoe Ln and turn left. At Riverwalk Circle turn Right. House # 460 is on the left side of the road.

