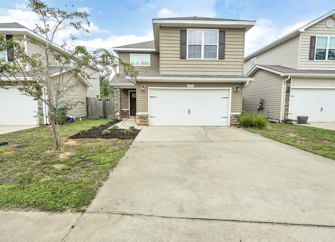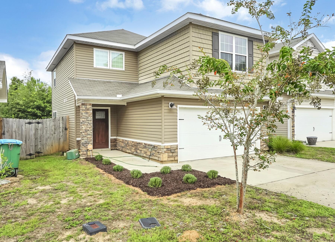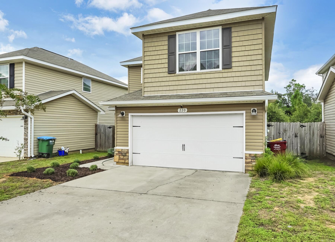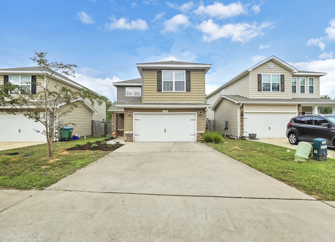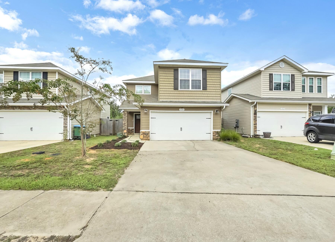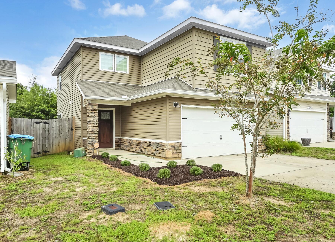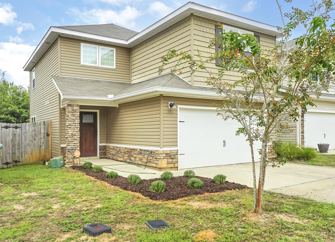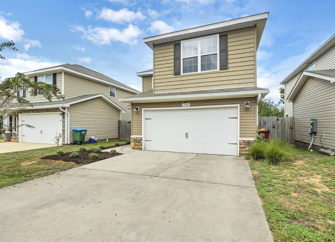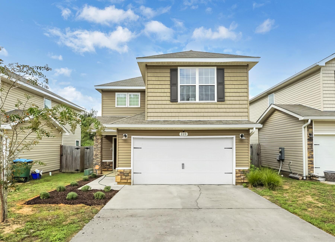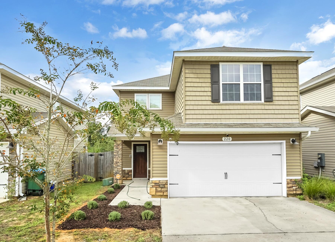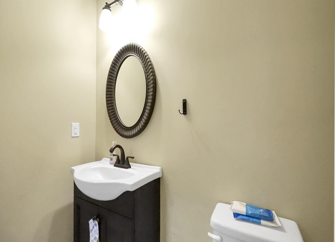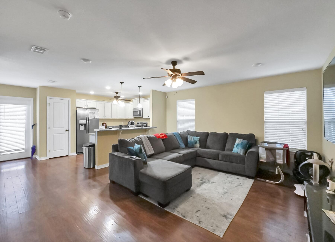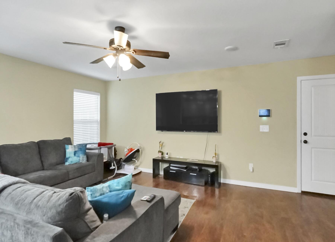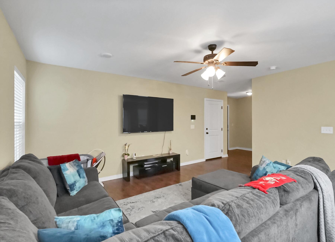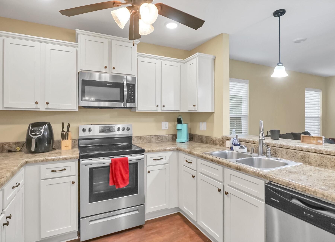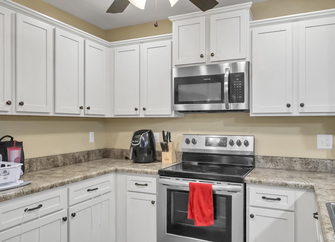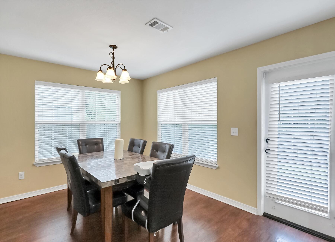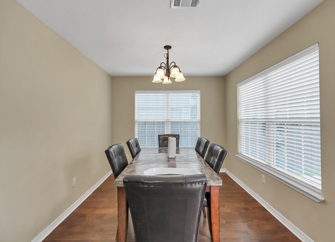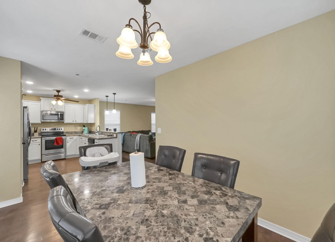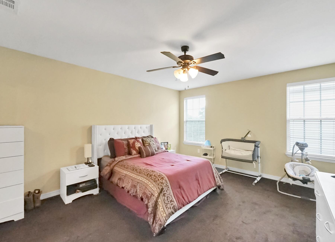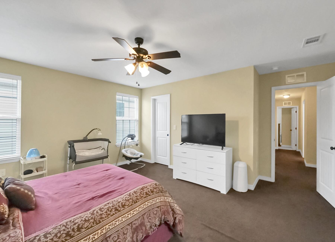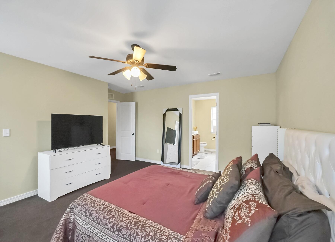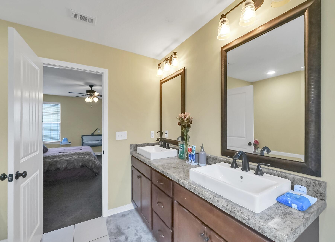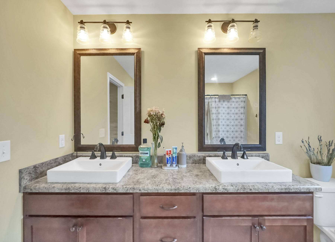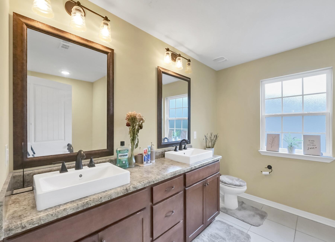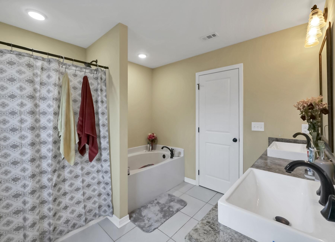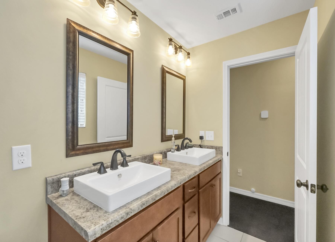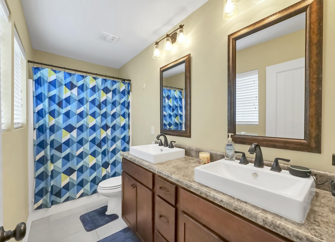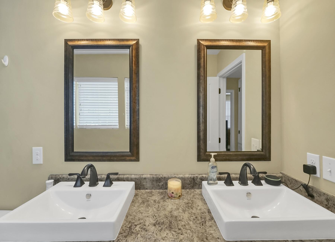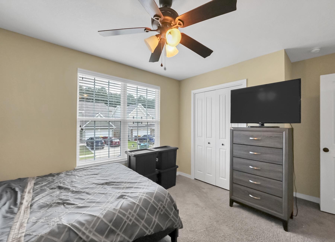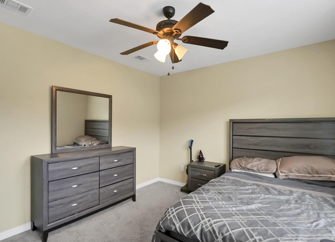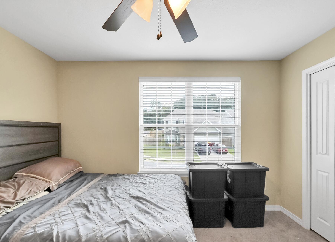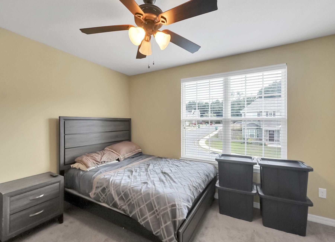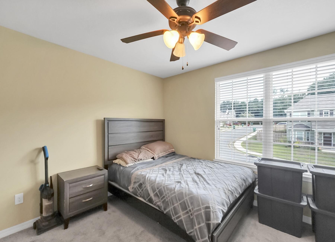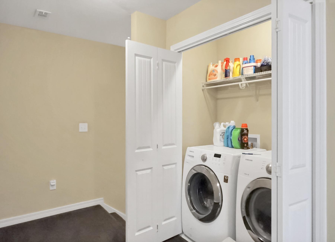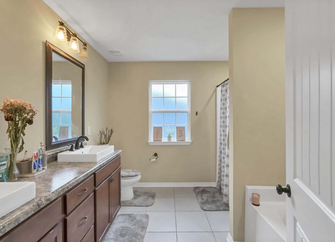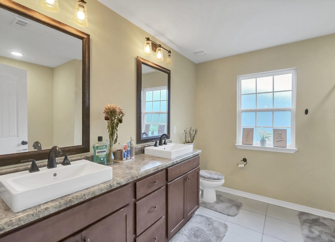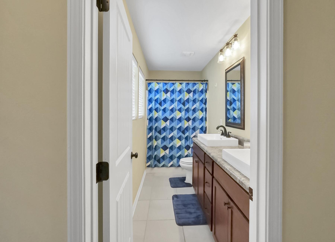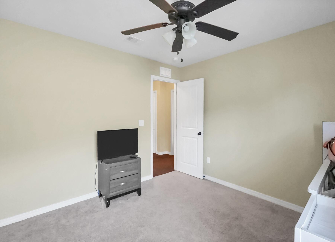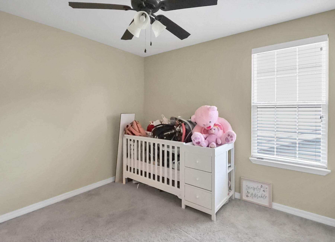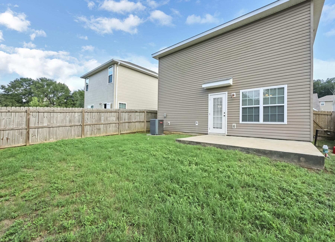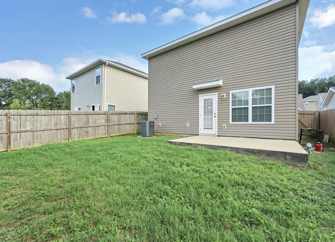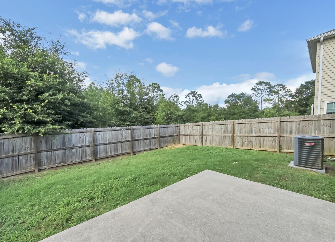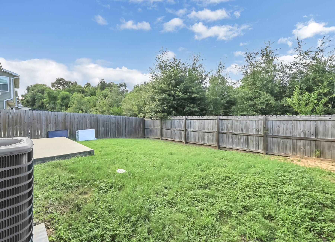Crestview, FL 32539
Property Inquiry
Contact Melissa Raulerson about this property!
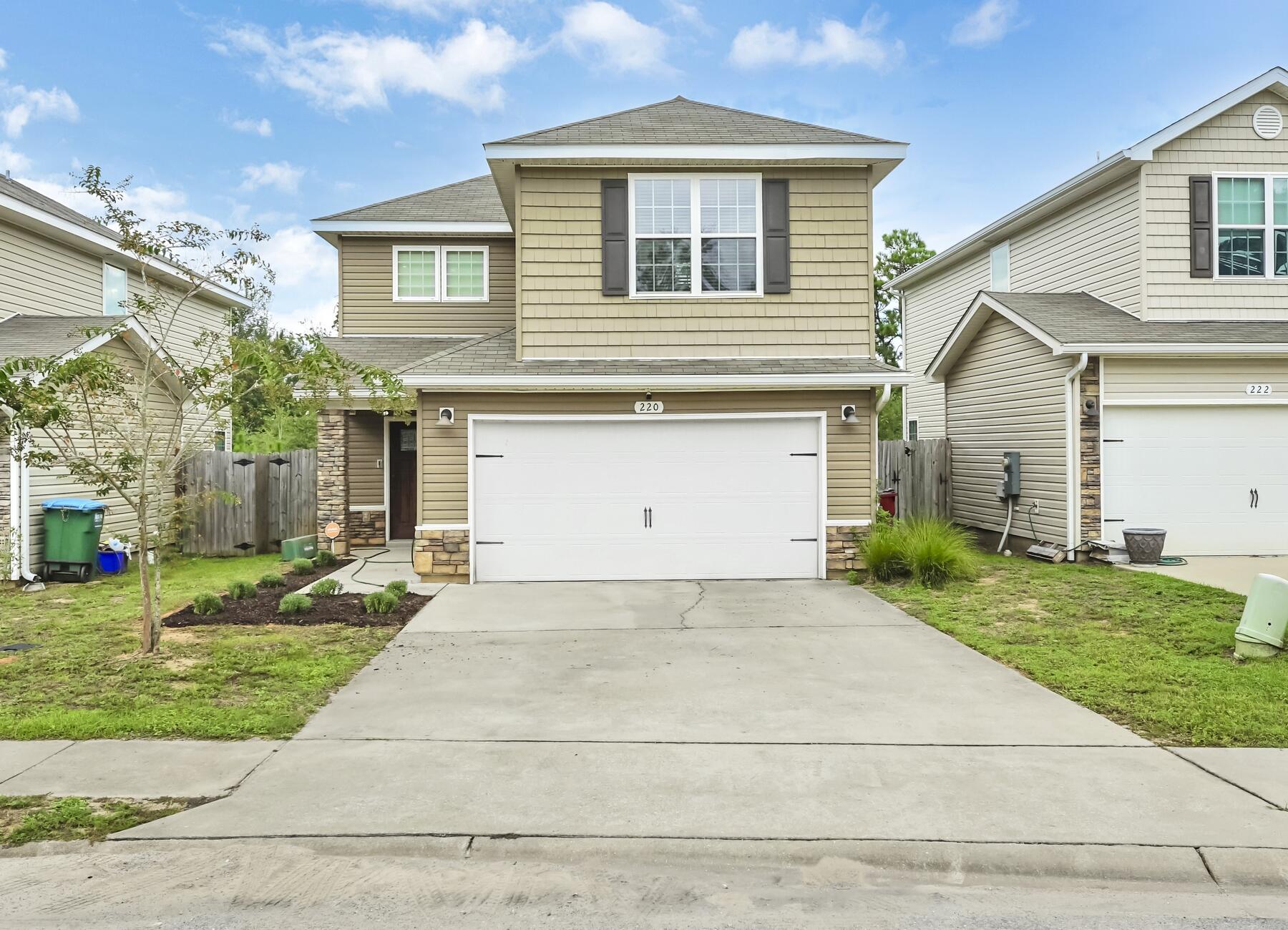
Rental Details
| SECURITY DEPOSIT | Yes |
| CREDIT CHECK | Yes |
| PET FRIENDLY | Restrictions Apply |
Property Details
AVAILABLE... December 15, 2025. 3bd/2.5bth. Living Area opens to the Kitchen w/breakfast bar, pantry, built-in microwave, smooth top range, & dishwasher. Cream tile floors in the powder room, 2nd bathroom and primary bathroom. Wood flooring in the Foyer, Family Room, Dining room and the Kitchen. Carpeting in the remaining areas: bedrooms, stairs, upstairs hallway and closets. Upstairs: laundry room, additional bathroom, two additional bedrooms and the Primary Suite offers dual vanities, garden tub, separate shower, and walk-in closet.NO smoking and NO cats. Dogs allowed upon approval with a non-refundable pet-fee. 600 minimum FICO credit score required in addition to meeting rental criteria. $25 a month per pet monthly fee. All applicants are required to complete an application on https://onefamilypropertyservices.petscreening.com/ regardless of if they own a pet or not. Applicants with an ESA are also required to complete the application.
**Please note, only one pet profile per pet is required.
This property is a part of a Homeowners Association and tenants will be required to adhere to certain rules and restrictions. If you have any questions, you may request to view the HOA Covenants prior to application. HOA handles general lawn maintenance. This does include flower/mulch beds.
** Fees Required once an application is approved include, but may not be limited to: Security Deposit, Non-Refundable Fees (cleaning and rekey), $20 Certified Mail Fee, and Pet Fees (when applicable).
| COUNTY | Okaloosa |
| SUBDIVISION | Stillwell South |
| PARCEL ID | 09-3N-23-1030-000G-0100 |
| TYPE | Rental |
| STYLE | Florida Cottage |
| ACREAGE | 0 |
| LOT ACCESS | City Road |
| LOT SIZE | 40'x100' |
| HOA INCLUDE | N/A |
| HOA FEE | N/A |
| UTILITIES | N/A |
| PROJECT FACILITIES | N/A |
| ZONING | Resid Multi-Family |
| PARKING FEATURES | Garage |
| APPLIANCES | Auto Garage Door Opn,Dishwasher,Disposal,Microwave,Oven Continue Clean,Oven Self Cleaning,Range Hood,Refrigerator W/IceMk,Smoke Detector,Smooth Stovetop Rnge,Stove/Oven Electric,Warranty Provided |
| ENERGY | AC - Central Elect,Ceiling Fans,Double Pane Windows,Heat Cntrl Electric,Water Heater - Elect |
| INTERIOR | Breakfast Bar,Floor Laminate,Floor Tile,Floor WW Carpet New,Pantry,Pull Down Stairs,Washer/Dryer Hookup,Woodwork Painted |
| EXTERIOR | Fenced Back Yard,Fenced Privacy,Patio Open,Porch Open |
| ROOM DIMENSIONS | N/A |
Schools
Location & Map
HWY 85 (South Ferdon) to a Right on Stillwell Drive, Left on Dahlquist, Right on Eisenhower, then Left on Haislip, Left on Wainwright. Hone on Left.


