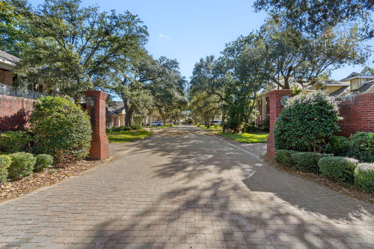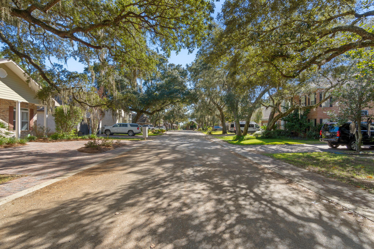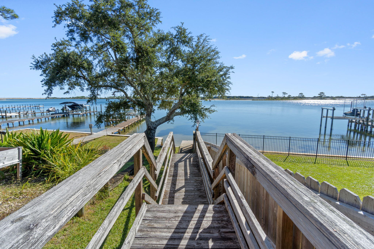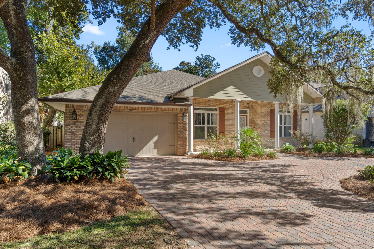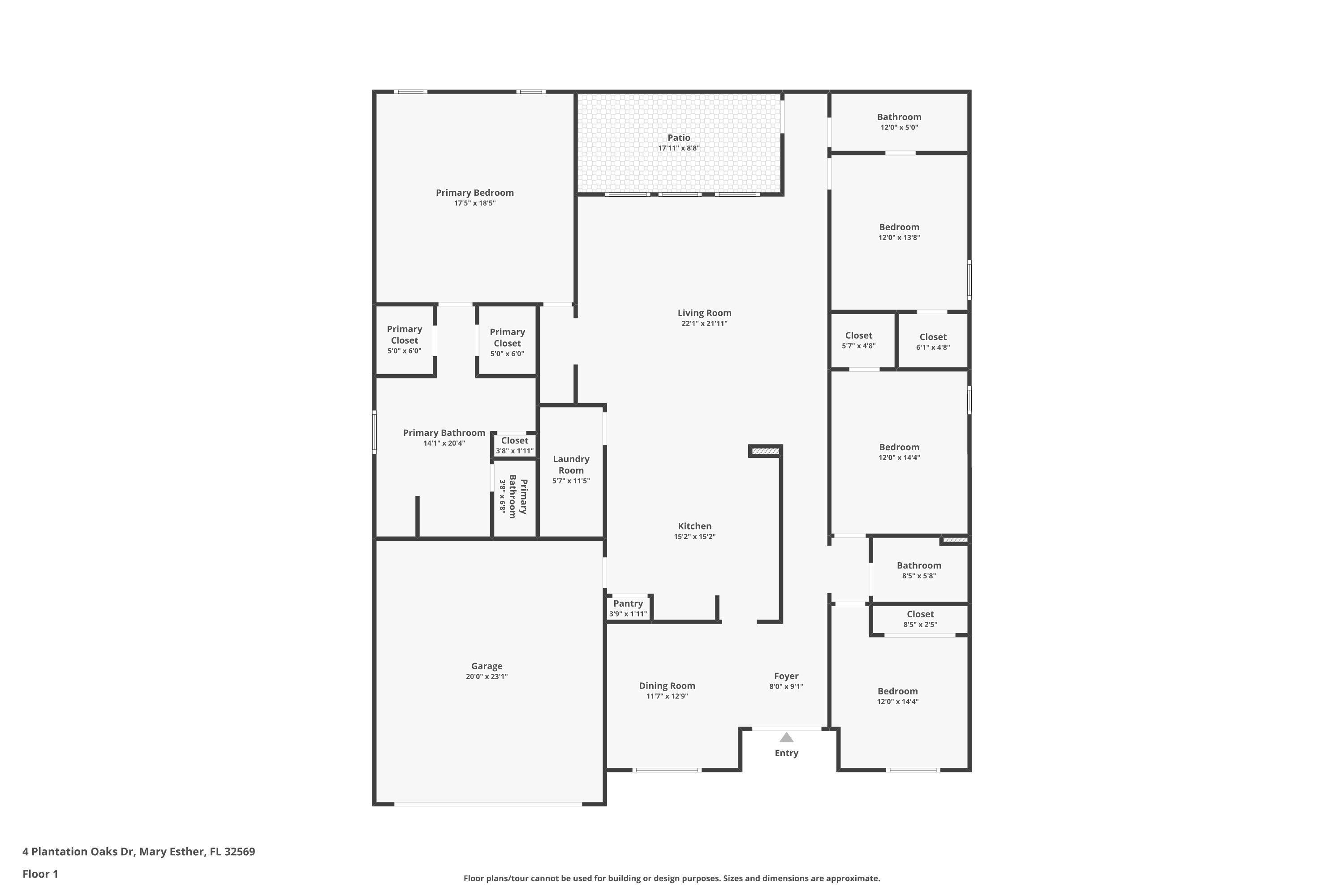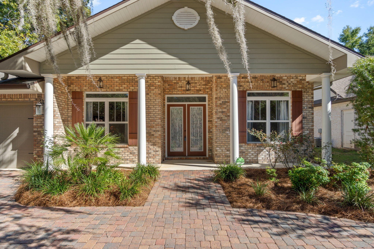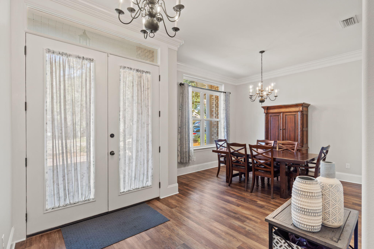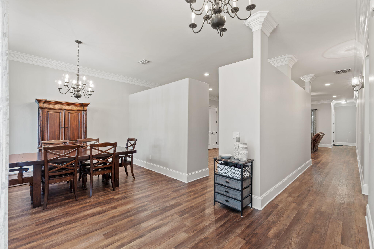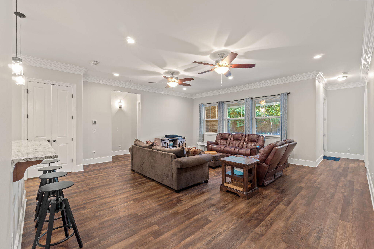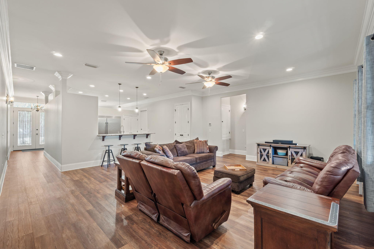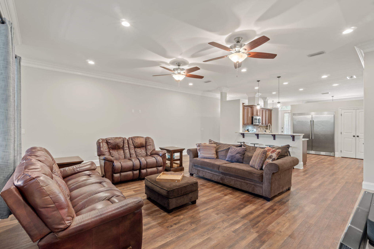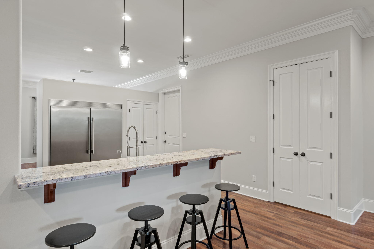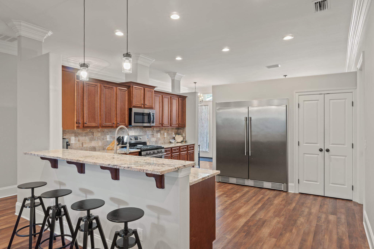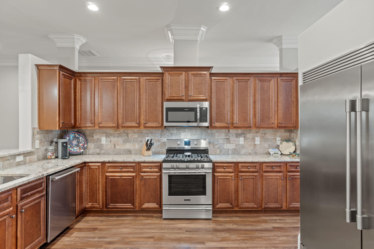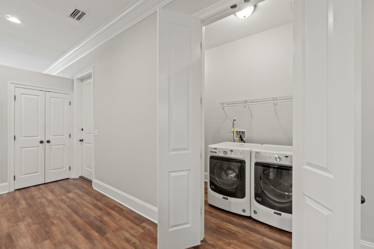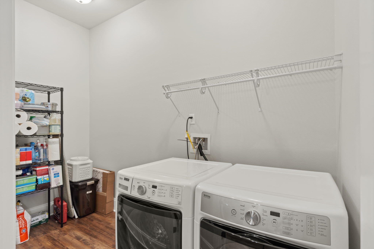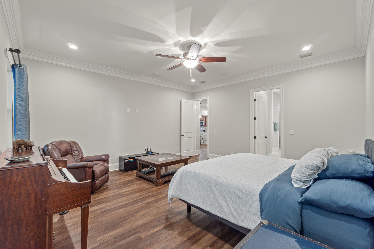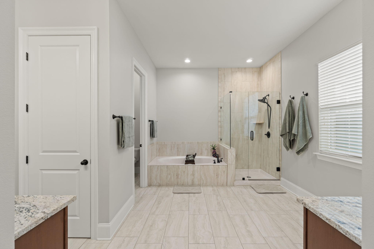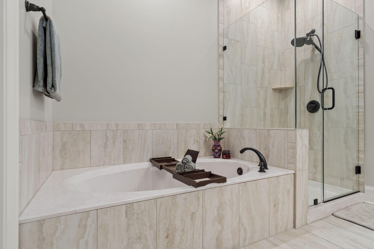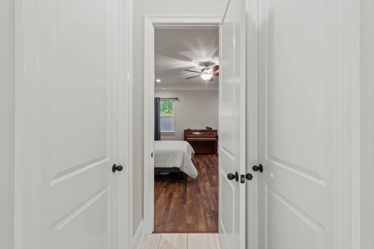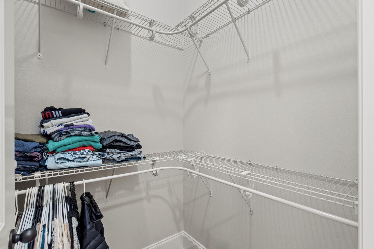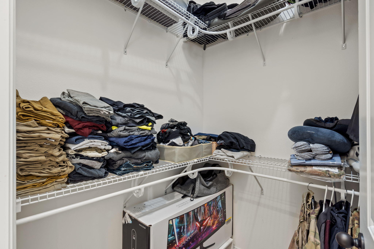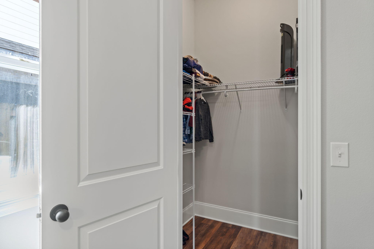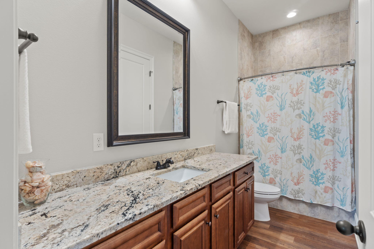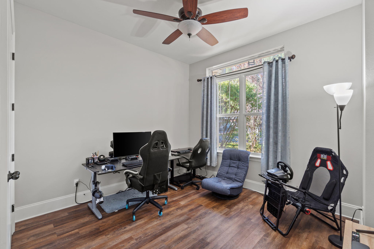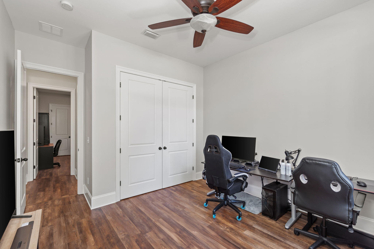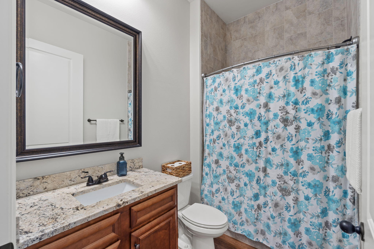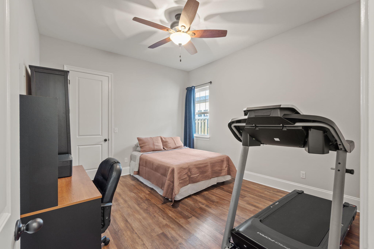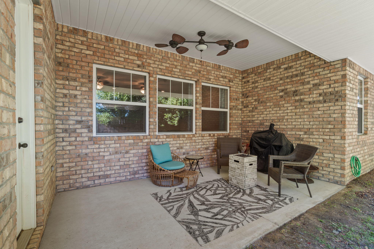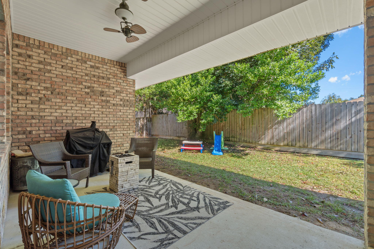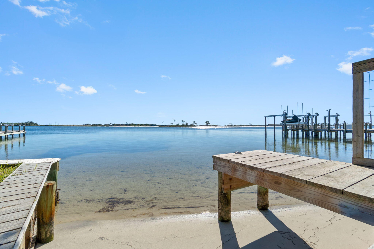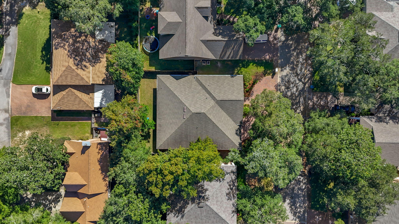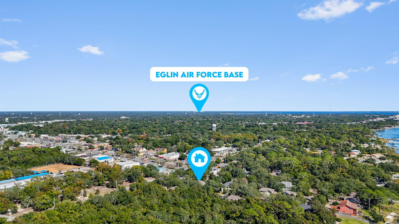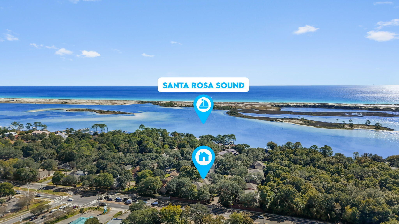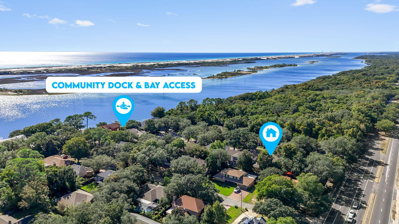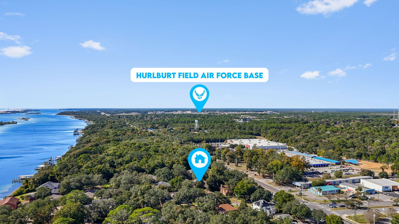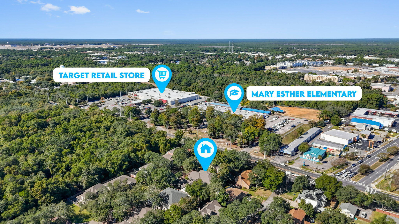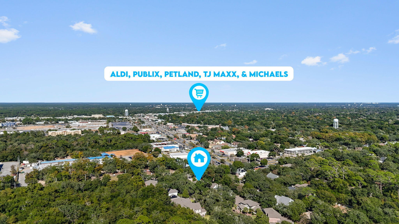Mary Esther, FL 32569
Property Inquiry
Contact Jodi Van Wagner PA about this property!
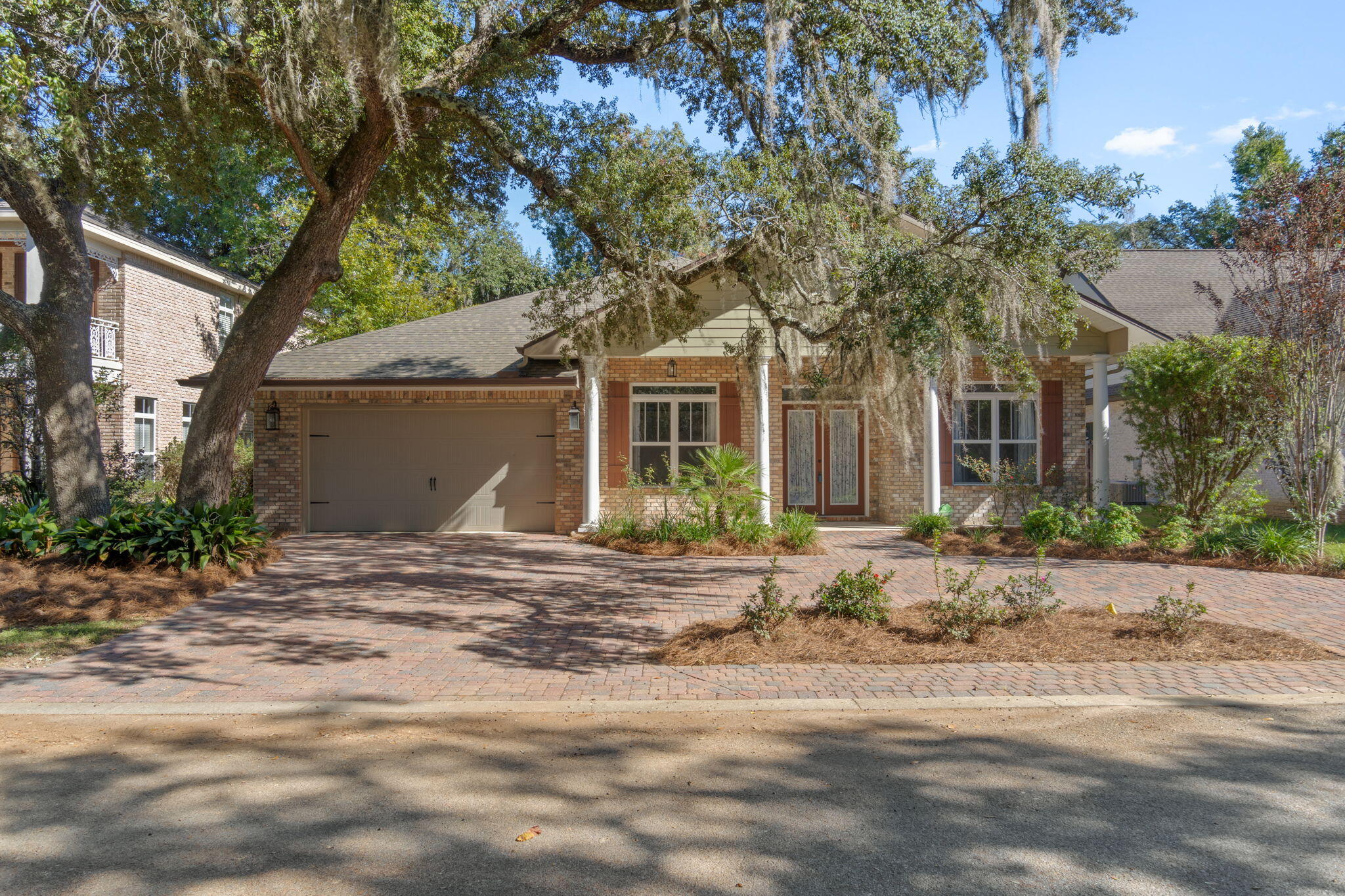
Property Details
Welcome to Plantation Oaks, where timeless Southern charm meets modern design and the attention to detail is on point! A circular paver drive and graceful moss-draped oaks set the tone for this beautiful 2018 custom home. Step through the impressive 8' double doors into a bright, open interior framed by 10' ceilings, elegant crown molding, 8' interior doors and recessed lighting throughout. The chef's kitchen is the heart of the home, showcasing a commercial-grade refrigerator/freezer, gas range, and abundant countertop and cabinet space flowing seamlessly into a spacious dining area perfect for gatherings and celebrations. The 3-way split floor plan offers privacy for all, including a primary suite with dual walk-in closets, soaking tub, and custom tile shower. A fourth bedroom with en-suite bath makes an ideal guest retreat. Outside, relax on the covered lanai overlooking a peaceful backyard. With deeded water access, an oversized garage, and a central location minutes to bases, beaches, and conveniences, this home truly has it all. Come see why this home stands out, schedule your private tour today!
| COUNTY | Okaloosa |
| SUBDIVISION | PLANTATION OAKS S/D |
| PARCEL ID | 16-2S-24-1000-0000-0020 |
| TYPE | Detached Single Family |
| STYLE | Southern |
| ACREAGE | 0 |
| LOT ACCESS | Paved Road |
| LOT SIZE | 69x108 |
| HOA INCLUDE | Management,Master Association |
| HOA FEE | 1000.00 (Annually) |
| UTILITIES | Electric,Gas - Natural,Public Sewer,Public Water,Underground |
| PROJECT FACILITIES | Deed Access,Waterfront |
| ZONING | Resid Single Family |
| PARKING FEATURES | Garage Attached,Oversized |
| APPLIANCES | Auto Garage Door Opn,Dishwasher,Disposal,Microwave,Refrigerator W/IceMk,Smoke Detector,Stove/Oven Gas |
| ENERGY | AC - Central Elect,Ceiling Fans,Heat Cntrl Electric,Ridge Vent,Water Heater - Elect |
| INTERIOR | Breakfast Bar,Ceiling Crwn Molding,Floor Laminate,Lighting Recessed,Pantry,Split Bedroom,Washer/Dryer Hookup,Window Treatmnt Some |
| EXTERIOR | Fenced Back Yard,Fenced Privacy,Patio Covered,Rain Gutter,Sprinkler System |
| ROOM DIMENSIONS | Living Room : 22.1 x 21.11 Kitchen : 15.2 x 15.2 Master Bedroom : 17.5 x 18.5 Bedroom : 12 x 14.4 Bedroom : 12 x 14.4 Bedroom : 12 x 13.8 Dining Room : 11.7 x 12.9 Laundry : 5.7 x 11.5 Covered Porch : 18 x 9 Garage : 23 x 20 |
Schools
Location & Map
Traveling on Hwy 98, Plantation Oaks S/D is on the south side of 98, just West of the intersection of Mary Esther Cut-Off, (directly across from Mary Esther Elementary School). Red Brick entrance walls to the Plantation Oaks neighborhood. Home is second down on the left. If traveling Westbound on 98 go past the elementrary school and make a u-turn.

