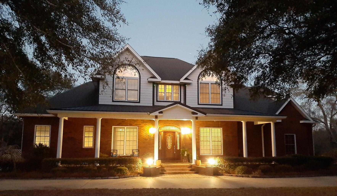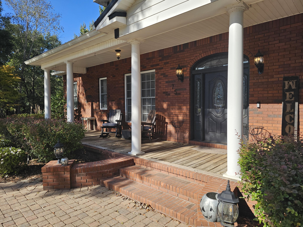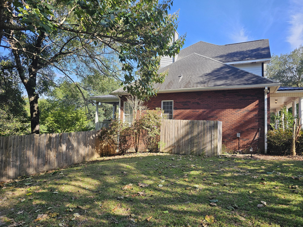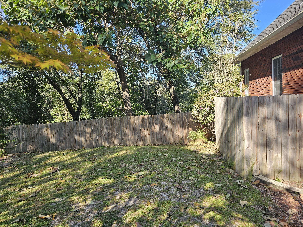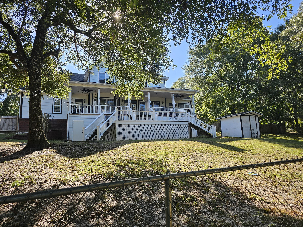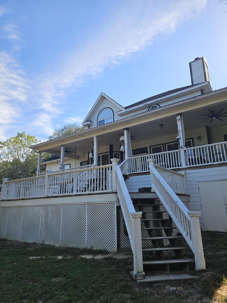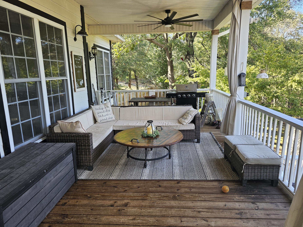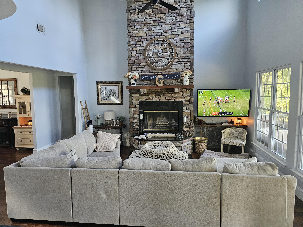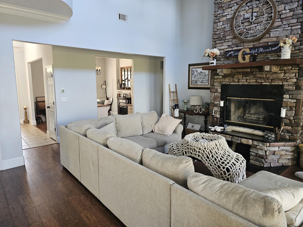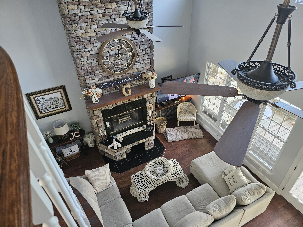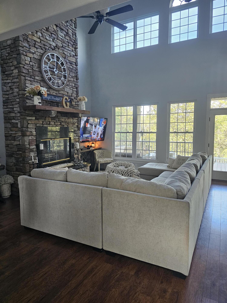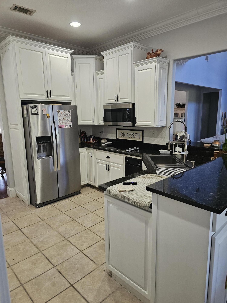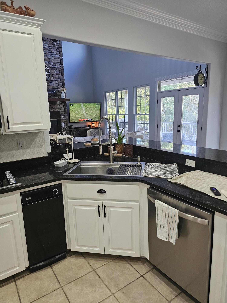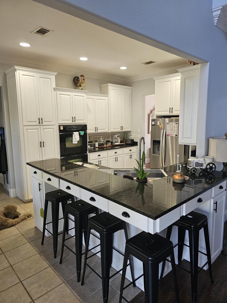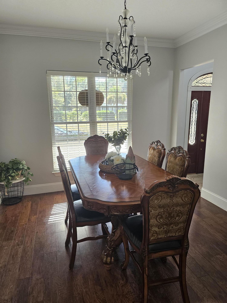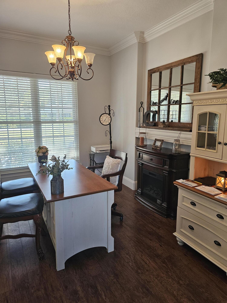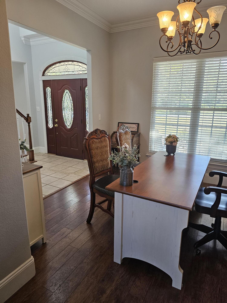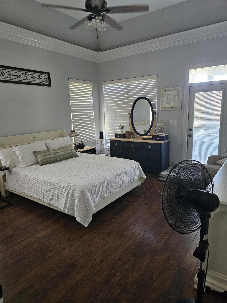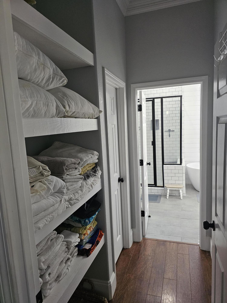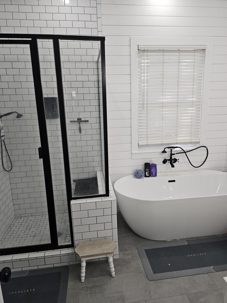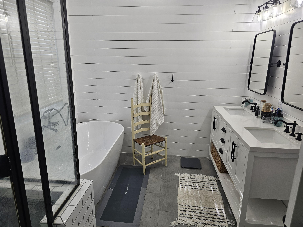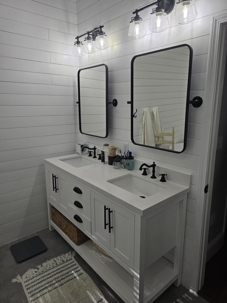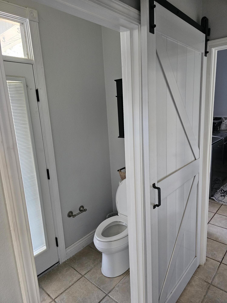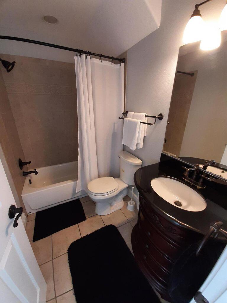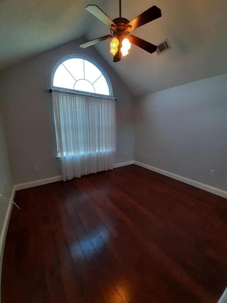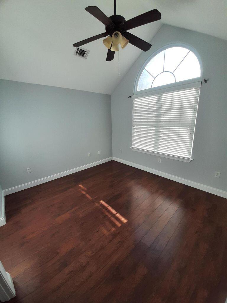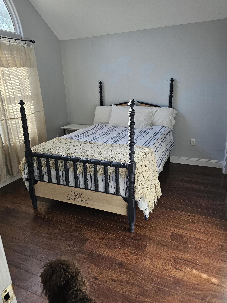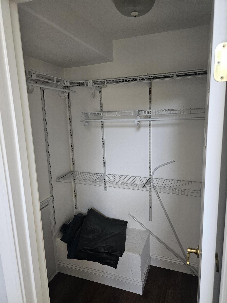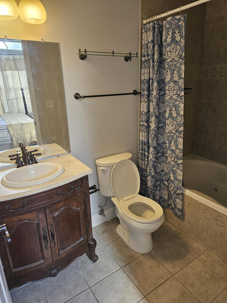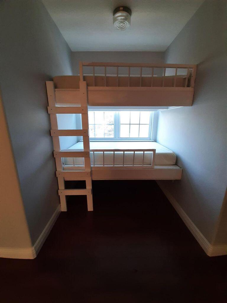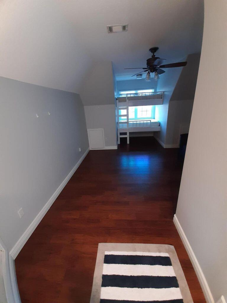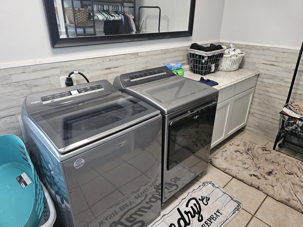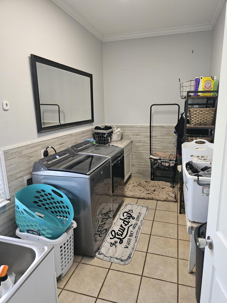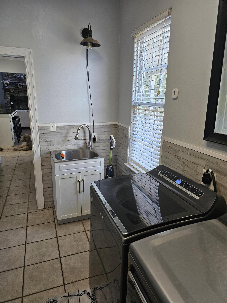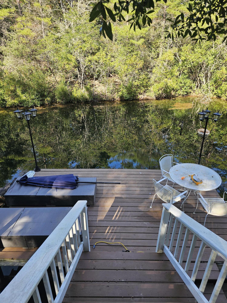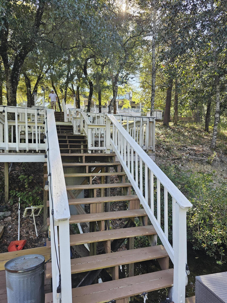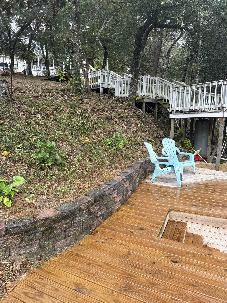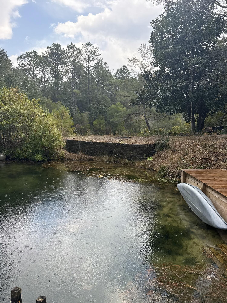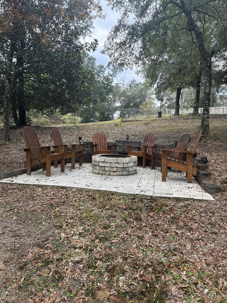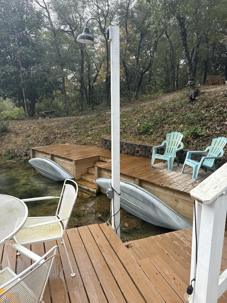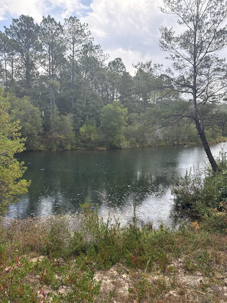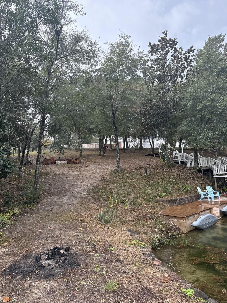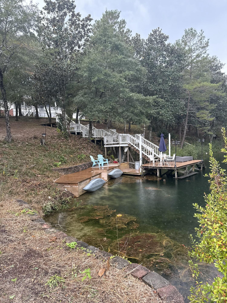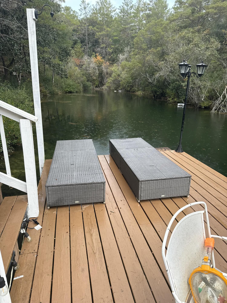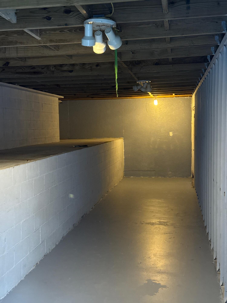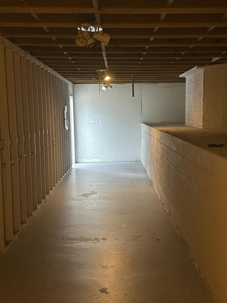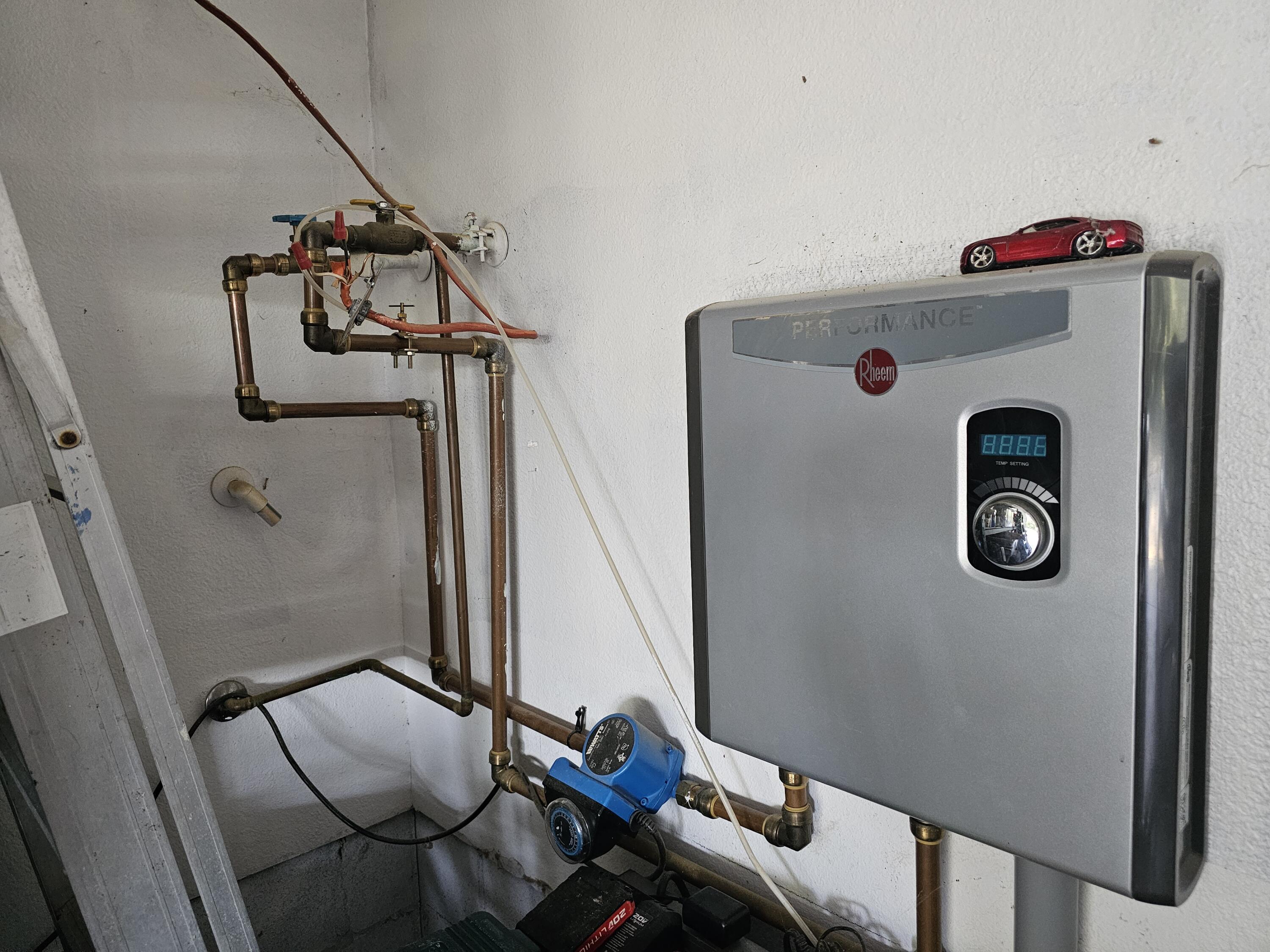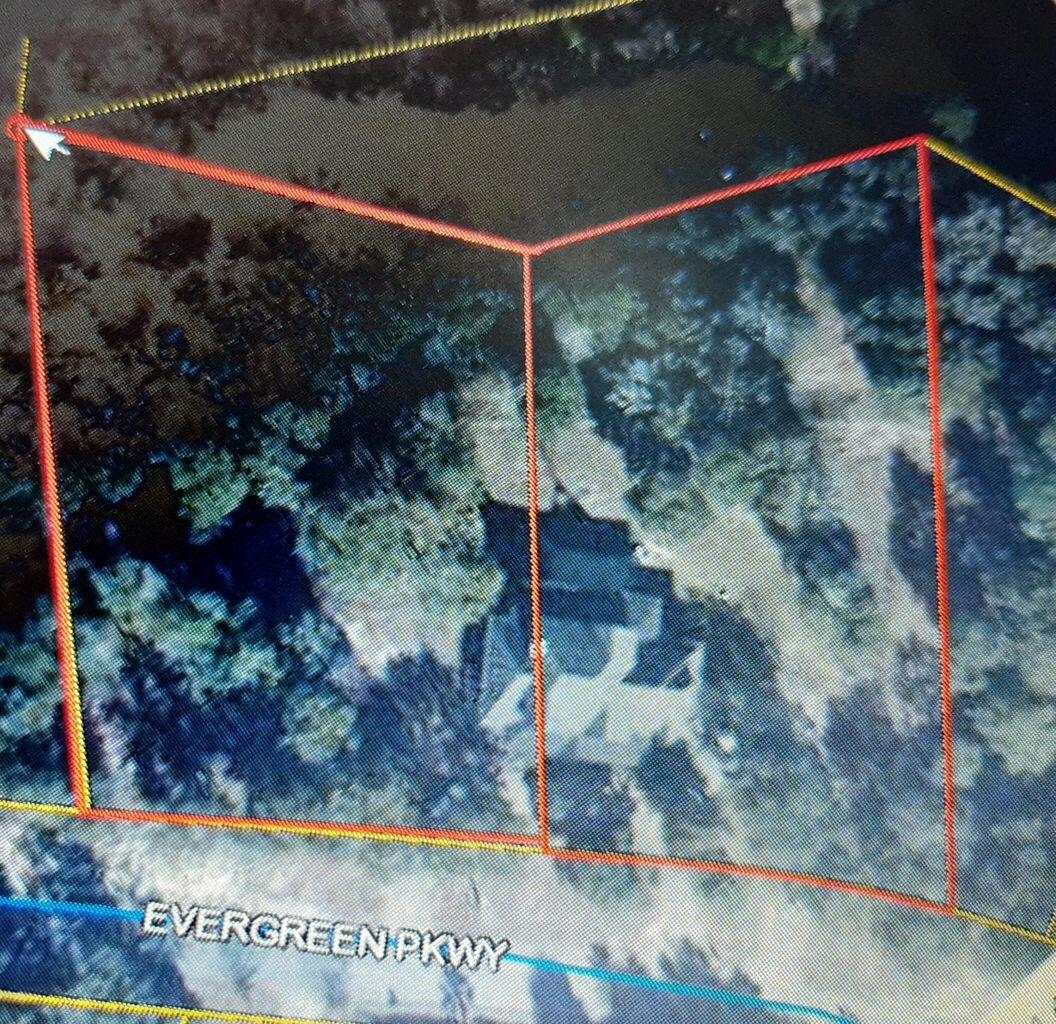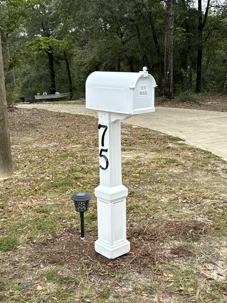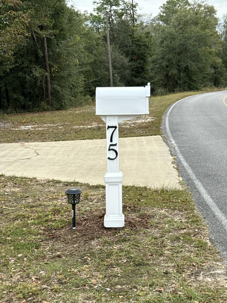DeFuniak Springs, FL 32435
Property Inquiry
Contact Rick Basham about this property!
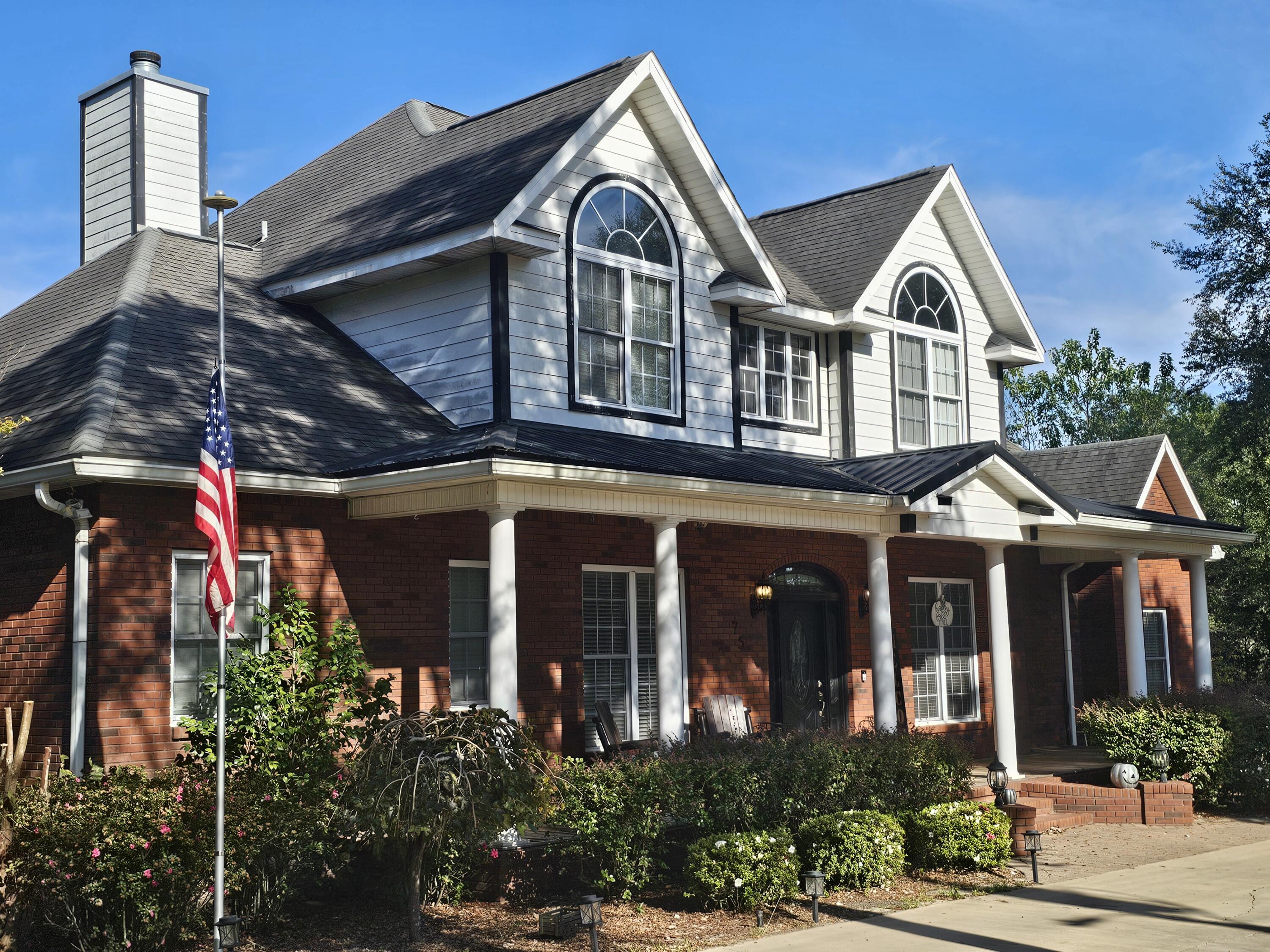
Property Details
Assumable FHA 4.99% loan! Traditional Southern Oasis sitting on approx 2 acres! This stunning 5 bedroom 3.5 bath home overlooks a beautiful crystal clear private spring fed pond with access to a second one as well. The primary suite & updated bath with beautiful 6ft soaking tub, separate shower and His/Her closets is on the 1st floor. Open living Space with impressive floor to ceiling stone fireplace. The upstairs has 4 Bedrooms and 2 full bathrooms. The kitchen has beautiful granite counter tops, double ovens, and custom made white cabinetry. This home sits high on a hill with a huge covered back porch and Deck that overlooks the pond and dock area, and this home has plenty of storage. Too many details to list, check out the photos or request your own private tour. See it today!! **per the seller.... Updated well with 1 1/2 inch lines and 1.5 hp pump. Sprinkler system has new 1 HP pump and uses the spring water. New 8x8 well house. New dishwasher and new fridge. Both AC units were replaced approx 3 years ago.
| COUNTY | Walton |
| SUBDIVISION | WILDWOOD LAKES UNIT 2 |
| PARCEL ID | 23-3N-20-28020-000-0060 |
| TYPE | Detached Single Family |
| STYLE | Traditional |
| ACREAGE | 2 |
| LOT ACCESS | County Road,Paved Road |
| LOT SIZE | 285 x 245 |
| HOA INCLUDE | N/A |
| HOA FEE | N/A |
| UTILITIES | Private Well,Septic Tank |
| PROJECT FACILITIES | N/A |
| ZONING | County,Resid Single Family |
| PARKING FEATURES | Garage,Oversized |
| APPLIANCES | Auto Garage Door Opn,Cooktop,Dishwasher,Disposal,Microwave,Oven Double,Oven Self Cleaning,Refrigerator,Refrigerator W/IceMk,Smoke Detector,Smooth Stovetop Rnge,Stove/Oven Electric,Trash Compactor |
| ENERGY | AC - 2 or More,AC - Central Elect,Ceiling Fans,Heat Cntrl Electric,Water Heater - Elect |
| INTERIOR | Breakfast Bar,Ceiling Cathedral,Ceiling Crwn Molding,Ceiling Raised,Ceiling Tray/Cofferd,Fireplace,Floor Laminate,Floor Tile,Window Treatment All |
| EXTERIOR | Columns,Deck Covered,Deck Open,Dock,Fenced Back Yard,Fenced Chain Link,Fenced Lot-Part,Lawn Pump,Porch Open,Rain Gutter,Sprinkler System |
| ROOM DIMENSIONS | Storage : 10 x 48 Garage : 22 x 31 Family Room : 17 x 19.9 Master Bedroom : 15 x 13.9 Dining Room : 12.4 x 11.1 Laundry : 13.6 x 6.1 Sitting Room : 12 x 12.7 Kitchen : 12.6 x 12.6 Bedroom : 11.11 x 10.11 Bedroom : 11.11 x 13.3 Bedroom : 11.11 x 12.11 Bunk Room : 20.6 x 14 |
Schools
Location & Map
From Hwy 90 West, turn onto Boyscout Rd, right onto Via Internacional, left on Evergreen

