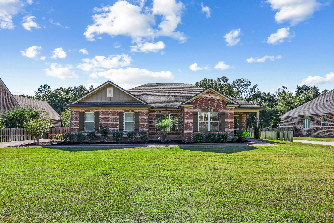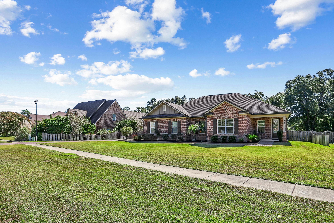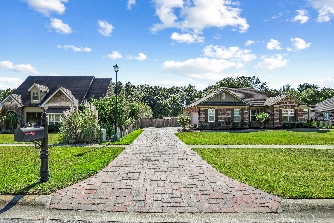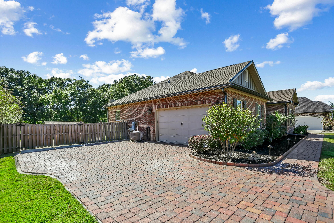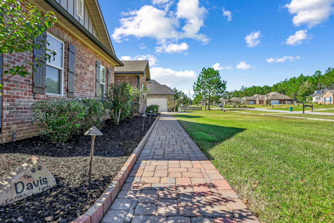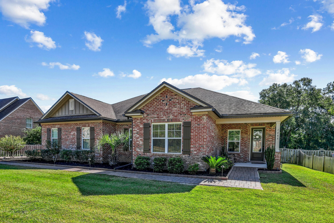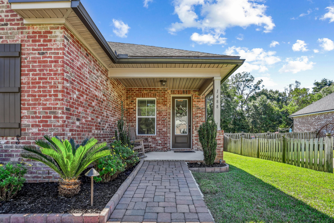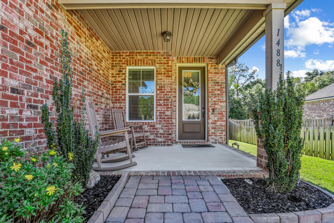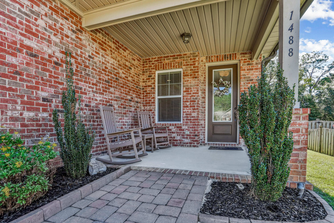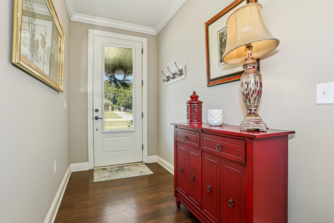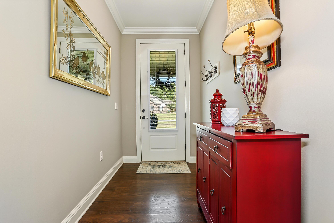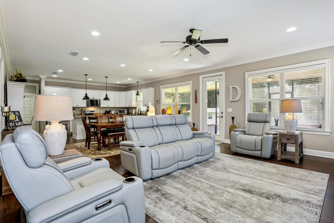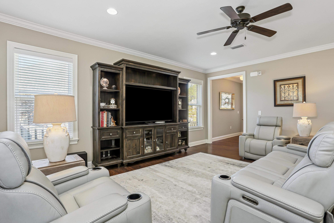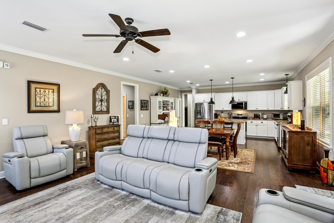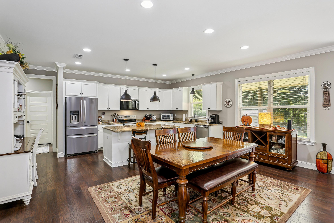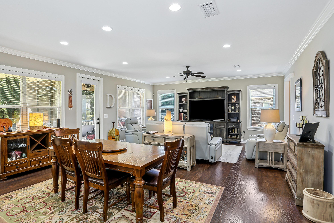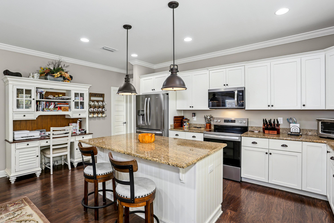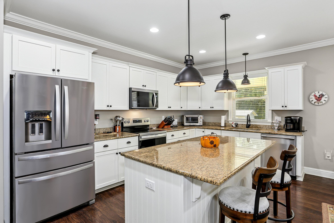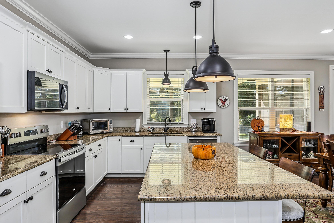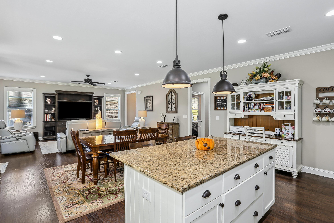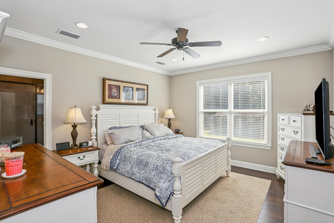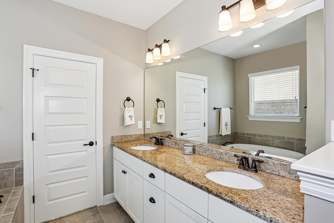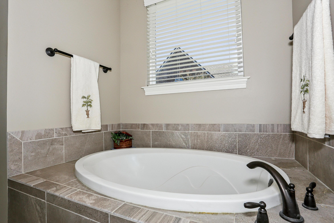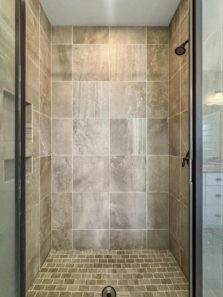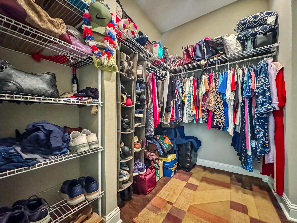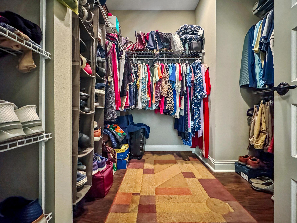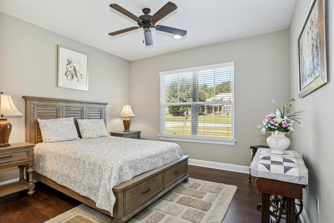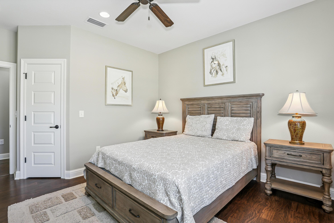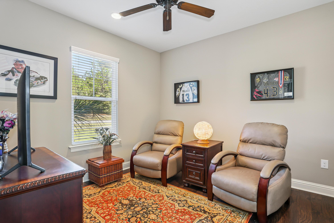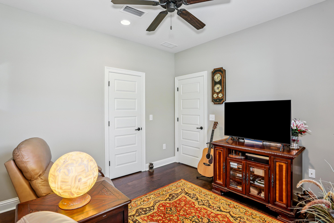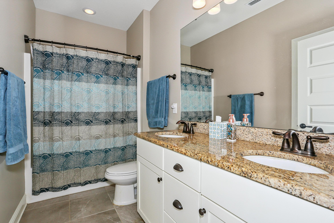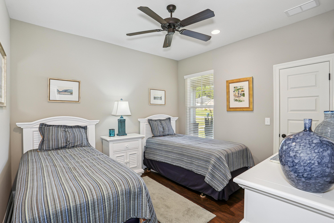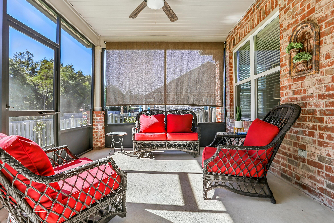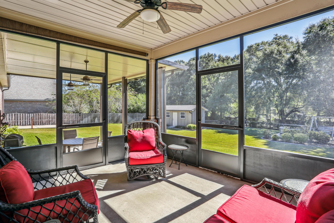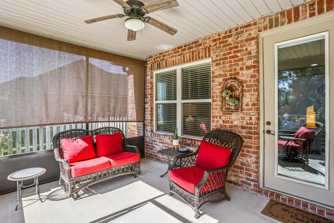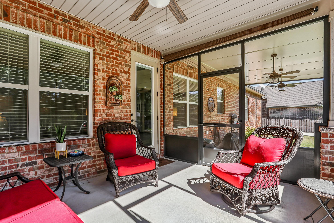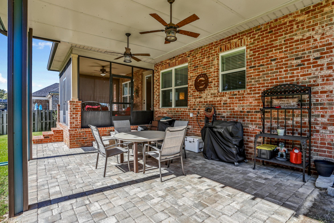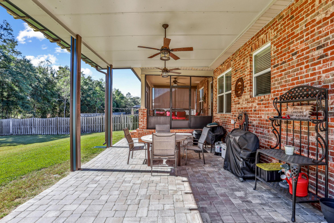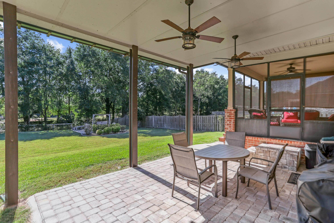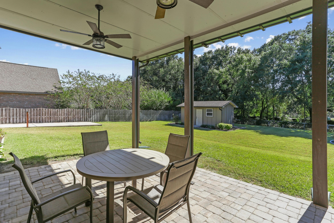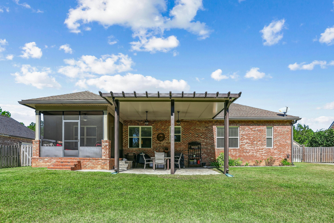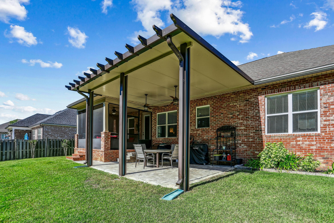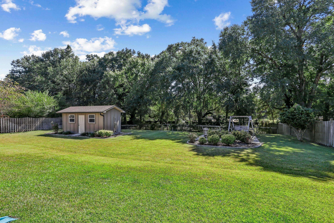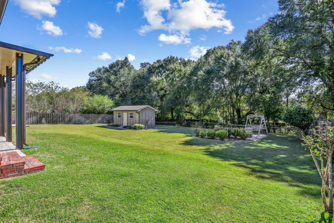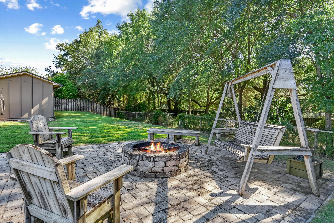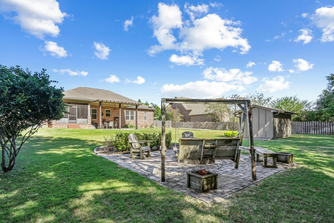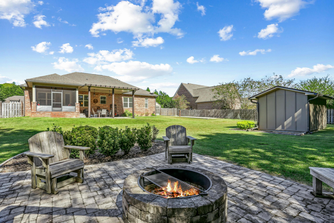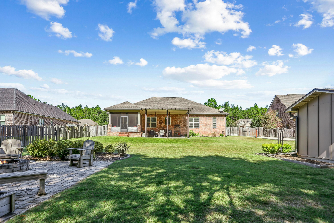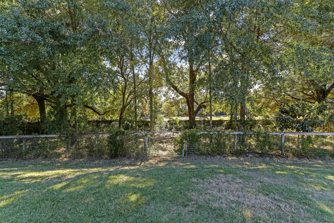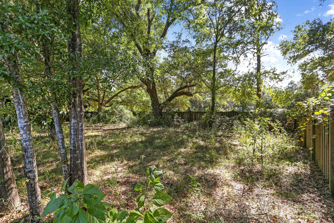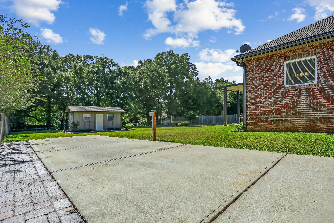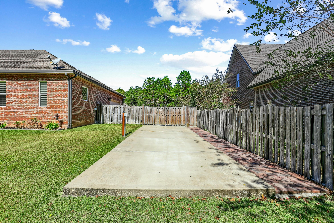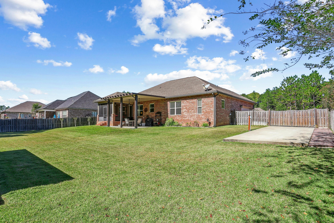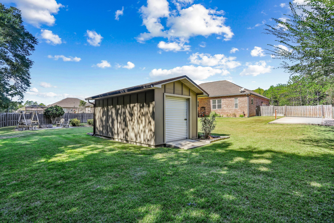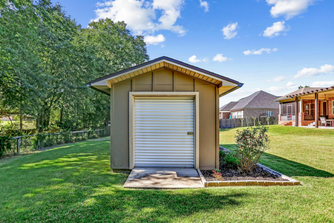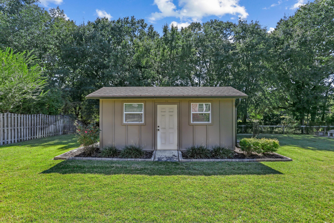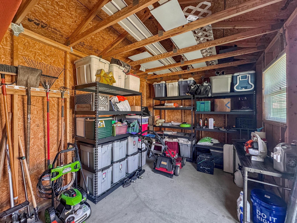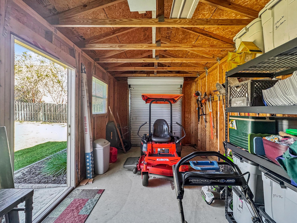Baker, FL 32531
Property Inquiry
Contact Traci Birdwell about this property!
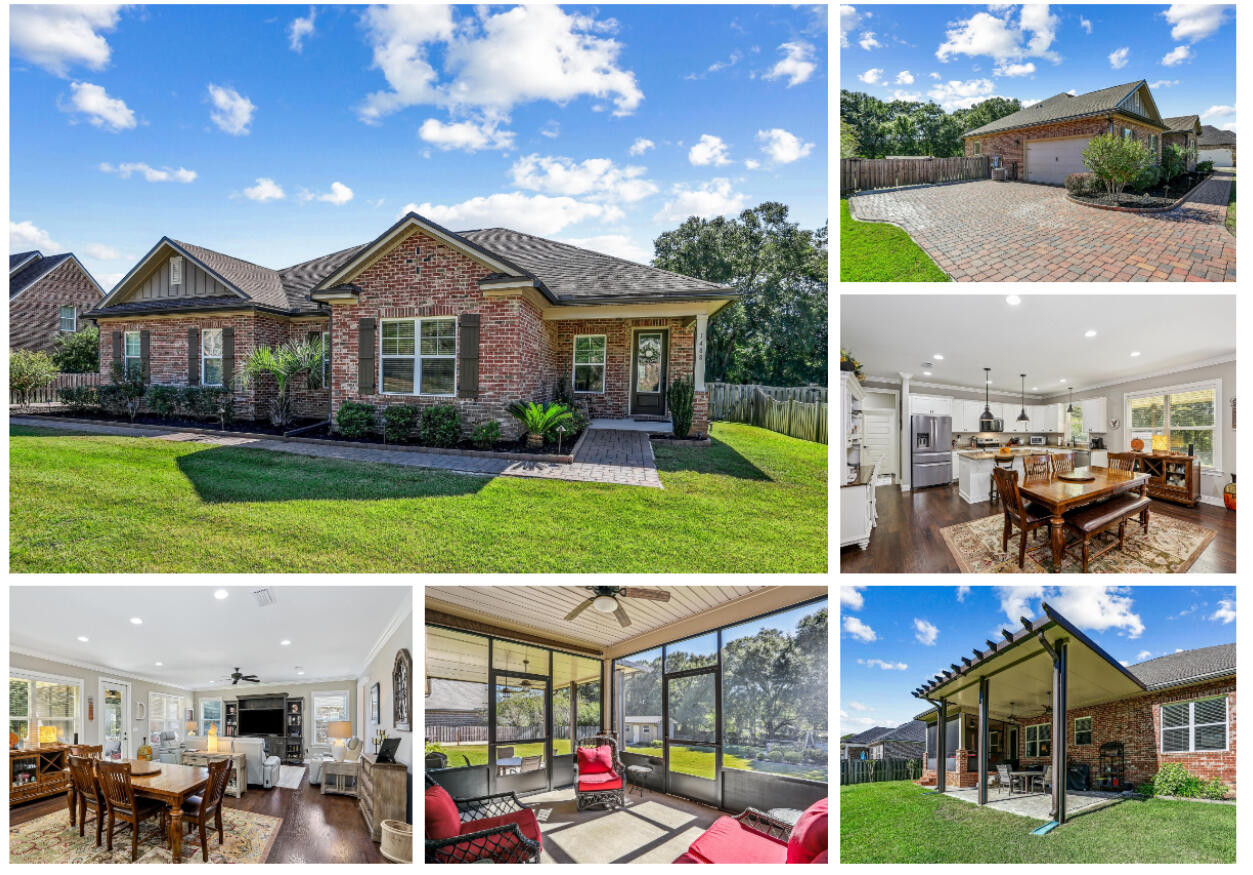
Property Details
*** SELLER WILL CONTRIBUTE UP TO $8000 TOWARDS BUYER'S CLOSING COSTS OR RATE BUY DOWN*** Unmatched curb appeal in the sought after subdivision of Mill Creek Farms. This gorgeous Randy Wise home boasts a custom paver driveway and sidewalk, illuminated with hardwired lighting, that welcomes you to a generous side entry porch. An open living/dining/kitchen area is located in the heart of this 4 bedroom/2 bath home. You will find crown molding, 8 foot doors and granite counter tops. The screened in back porch flows onto a covered patio built by Titan Sunrooms. The backyard oasis is beautifully manicured and fully irrigated. The fully fenced yard boasts a 10 x 20 shop, RV pad with a 50 amp electrical hookup, paver firepit area and park like views of the Baker Recreational Arena. Close to beaches, shopping and military bases; this home has everything you have been looking for.
| COUNTY | Okaloosa |
| SUBDIVISION | MILL CREEK FARMS |
| PARCEL ID | 08-3N-24-1000-000B-0190 |
| TYPE | Detached Single Family |
| STYLE | Craftsman Style |
| ACREAGE | 1 |
| LOT ACCESS | County Road,Paved Road |
| LOT SIZE | 100 x 246.12 x 100 x 255.14 |
| HOA INCLUDE | N/A |
| HOA FEE | 420.00 (Annually) |
| UTILITIES | Electric,Phone,Septic Tank,Underground |
| PROJECT FACILITIES | N/A |
| ZONING | County,Deed Restrictions,Resid Single Family |
| PARKING FEATURES | Garage Attached,Other,See Remarks |
| APPLIANCES | Auto Garage Door Opn,Dishwasher,Microwave,Smoke Detector,Smooth Stovetop Rnge |
| ENERGY | AC - Central Elect,Double Pane Windows,Heat Cntrl Electric,Heat Pump Air To Air,Ridge Vent,Water Heater - Elect |
| INTERIOR | Ceiling Crwn Molding,Ceiling Raised,Floor Tile,Kitchen Island,Lighting Recessed,Pantry,Pull Down Stairs,Split Bedroom,Washer/Dryer Hookup,Window Treatment All |
| EXTERIOR | Columns,Fenced Privacy,Patio Covered,Patio Open,Porch,Porch Open,Porch Screened,Yard Building |
| ROOM DIMENSIONS | Foyer : 10.66 x 5.66 Great Room : 34.66 x 19.33 Kitchen : 19.33 x 10 Dining Room : 24.66 x 19.33 Utility Room : 8.66 x 6.33 Master Bedroom : 15.33 x 13.66 Master Bathroom : 14.41 x 9.66 Full Bathroom : 10.5 x 5 Bedroom : 11.83 x 11.66 Bedroom : 13.16 x 12.16 Bedroom : 11.83 x 11.5 Pantry : 5.66 x 4.33 Garage : 21.5 x 21 Covered Porch : 11.83 x 8.5 Covered Porch : 13.5 x 11.66 |
Schools
Location & Map
Hwy 90 West of Crestview. Take Hwy 4 North approximately 3 miles. Mill Creek Farms is on the right, just passed the Baker Recreational Arena. House is on the right past the first roundabout.

