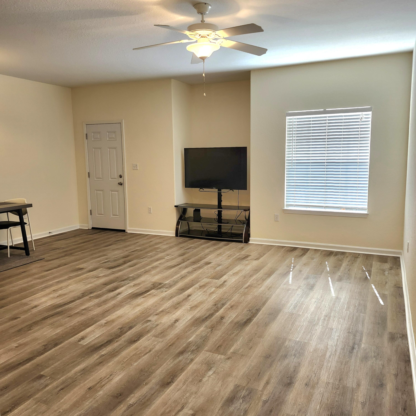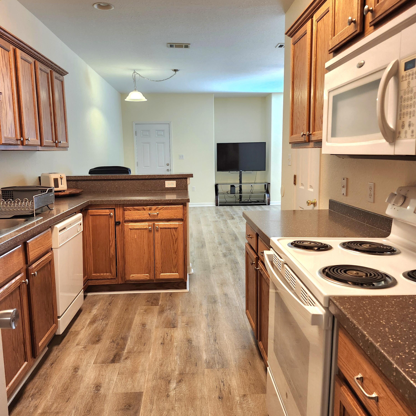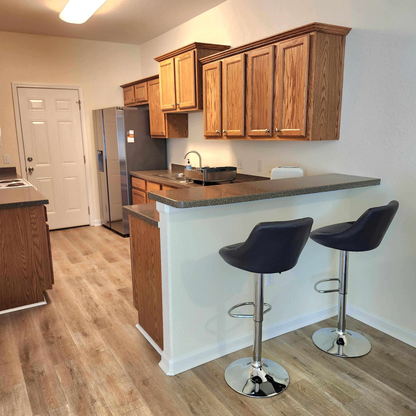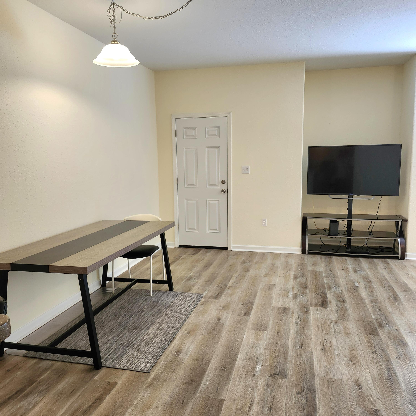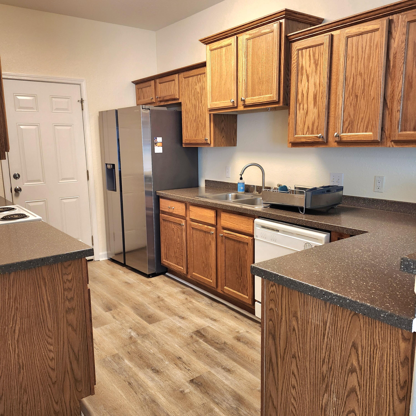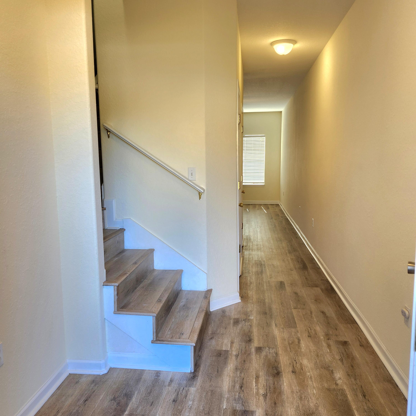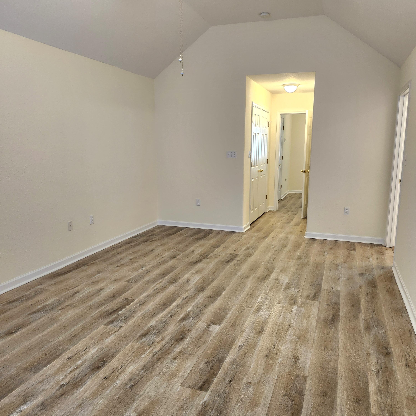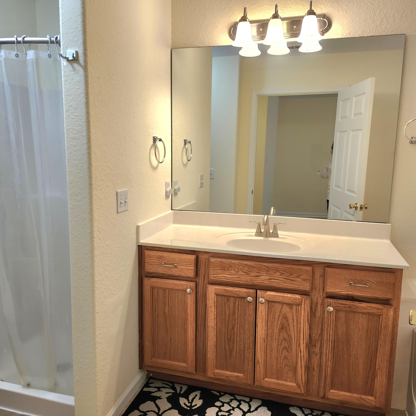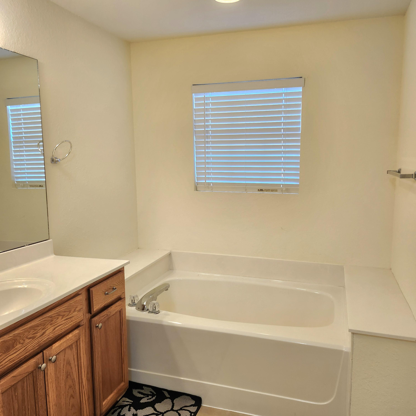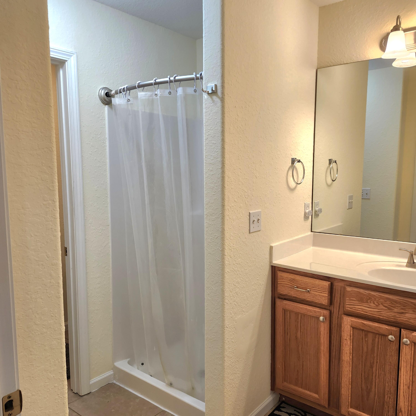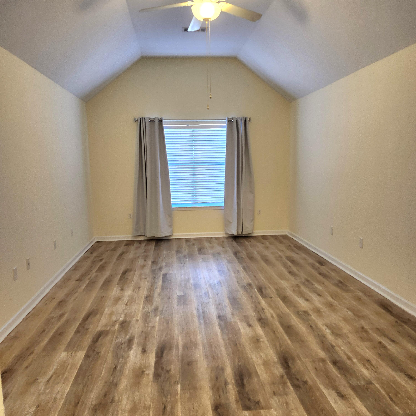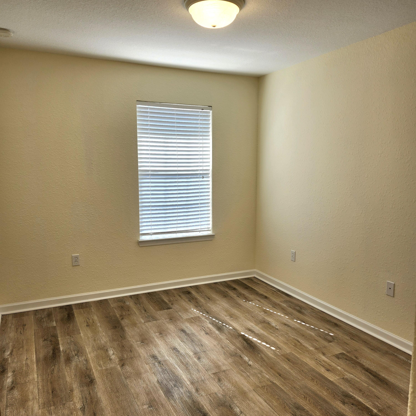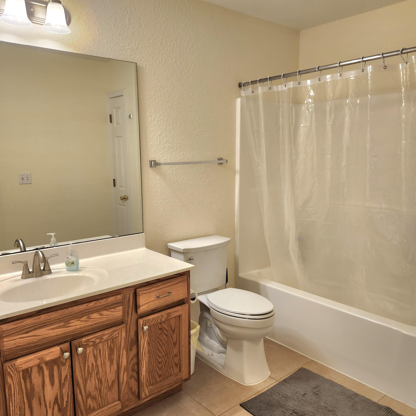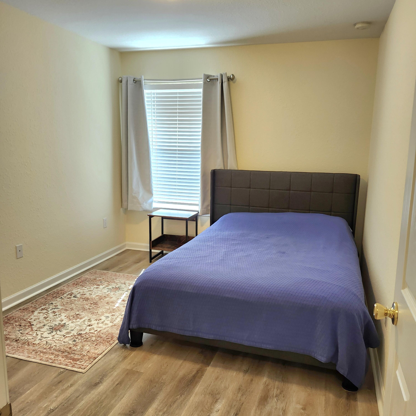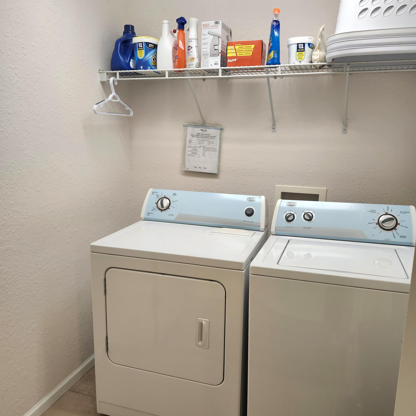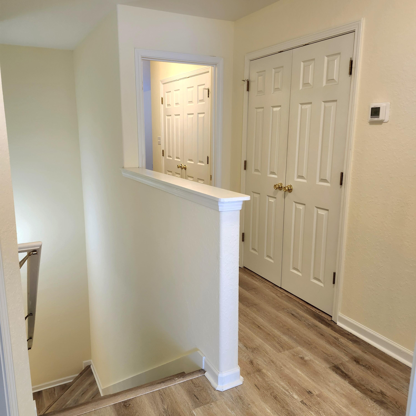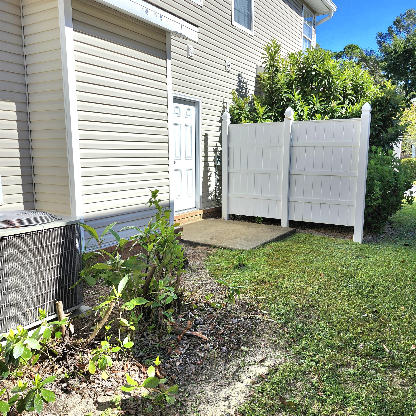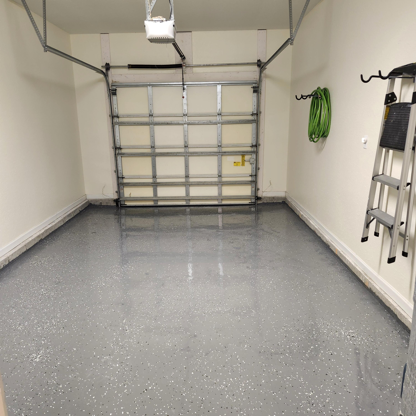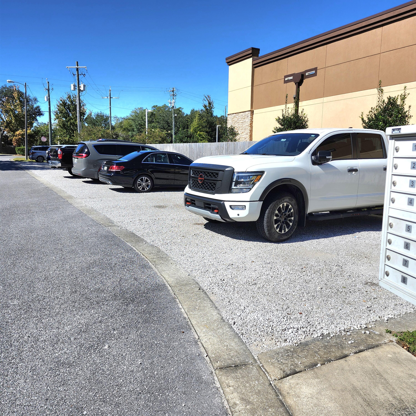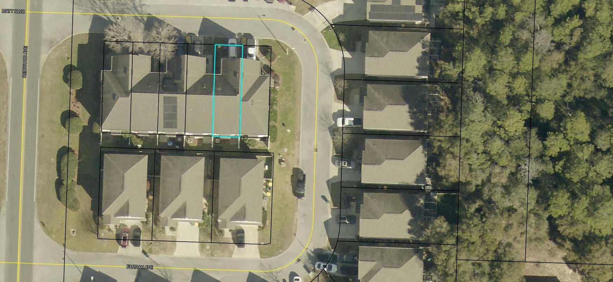Niceville, FL 32578
Property Inquiry
Contact Reba Hudspeth about this property!
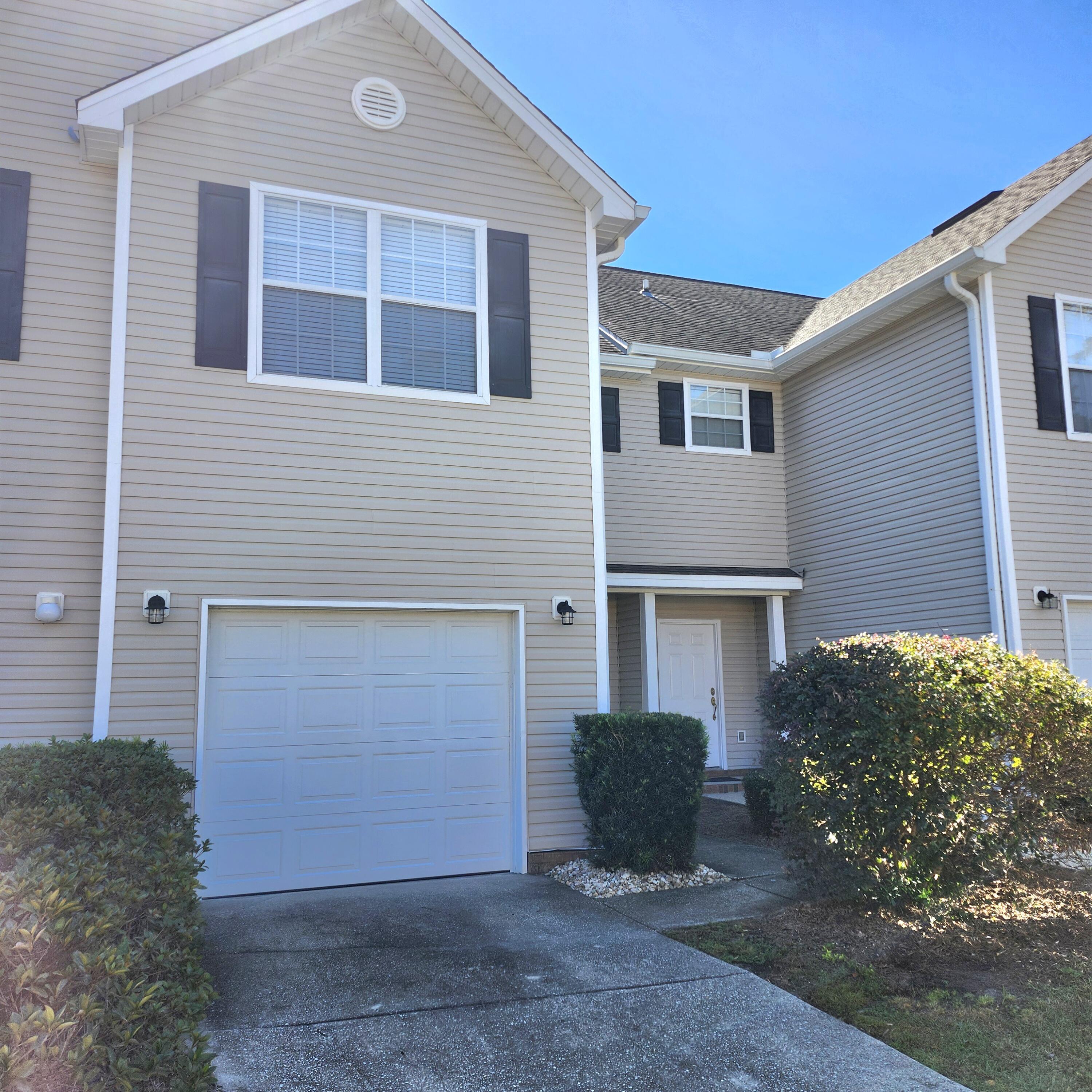
Property Details
Don't miss seeing this exceptional home in almost like-new condition. Conveniently located to everything and just a short drive to Destin. Kitchen offers solid surface counters, plentiful cabinets with a ''Lazy Susan'', breakfast bar and large pantry. Airy living room has a dining area and opens to the kitchen. Pretty vinyl plank flooring with tile in both bathrooms. Huge master features a vaulted ceiling and walk-in closet. Spacious master bath offers a garden tub, separate shower and powder room. One of the guest bedrooms has a walk-in closet for extra storage. The roomy guest bath is ideally located for easy access to both guest bedrooms. Laundry closet is perfectly positioned upstairs near the bedrooms. Clean garage with epoxy floor. Easy to view and ready for immediate occupancy.
| COUNTY | Okaloosa |
| SUBDIVISION | ENDICOTT VILLAGE |
| PARCEL ID | 09-1S-22-1000-000A-0050 |
| TYPE | Attached Single Unit |
| STYLE | Townhome |
| ACREAGE | 0 |
| LOT ACCESS | City Road,Paved Road,Private Road |
| LOT SIZE | 21x68 |
| HOA INCLUDE | Accounting,Ground Keeping,Management,Other Utilities |
| HOA FEE | 477.00 (Quarterly) |
| UTILITIES | Electric,Public Sewer,Public Water,TV Cable,Underground |
| PROJECT FACILITIES | Pets Allowed |
| ZONING | City,Resid Multi-Family |
| PARKING FEATURES | Garage,Garage Attached,Guest |
| APPLIANCES | Auto Garage Door Opn,Dishwasher,Disposal,Dryer,Microwave,Oven Self Cleaning,Refrigerator,Smoke Detector,Stove/Oven Electric,Washer |
| ENERGY | AC - Central Elect,Ceiling Fans,Double Pane Windows,Heat Cntrl Electric,Water Heater - Elect |
| INTERIOR | Breakfast Bar,Ceiling Vaulted,Floor Tile,Floor Vinyl,Newly Painted,Washer/Dryer Hookup,Woodwork Painted |
| EXTERIOR | Fenced Lot-Part,Patio Open,Rain Gutter,Sprinkler System |
| ROOM DIMENSIONS | Living Room : 19.5 x 17.5 Kitchen : 13.5 x 8.5 Bedroom : 11.75 x 9.5 Bedroom : 13 x 9.5 Master Bedroom : 20.75 x 12 Master Bathroom : 14.8 x 7 Garage : 20.7 x 12 |
Schools
Location & Map
E John Sims Pkwy to Redwood, take first left on Farrah.

