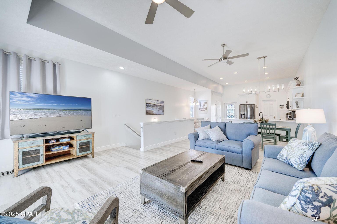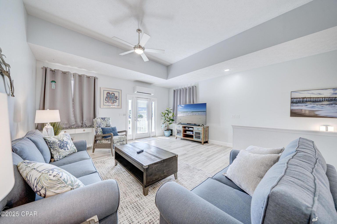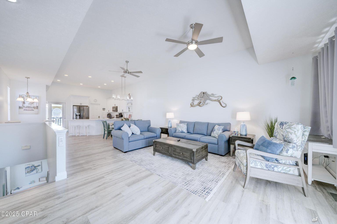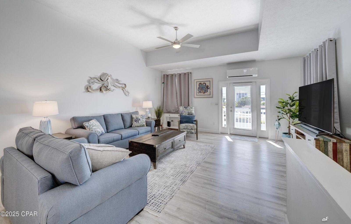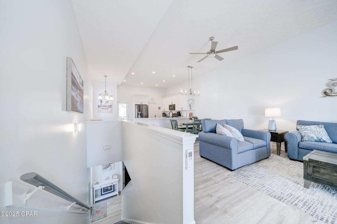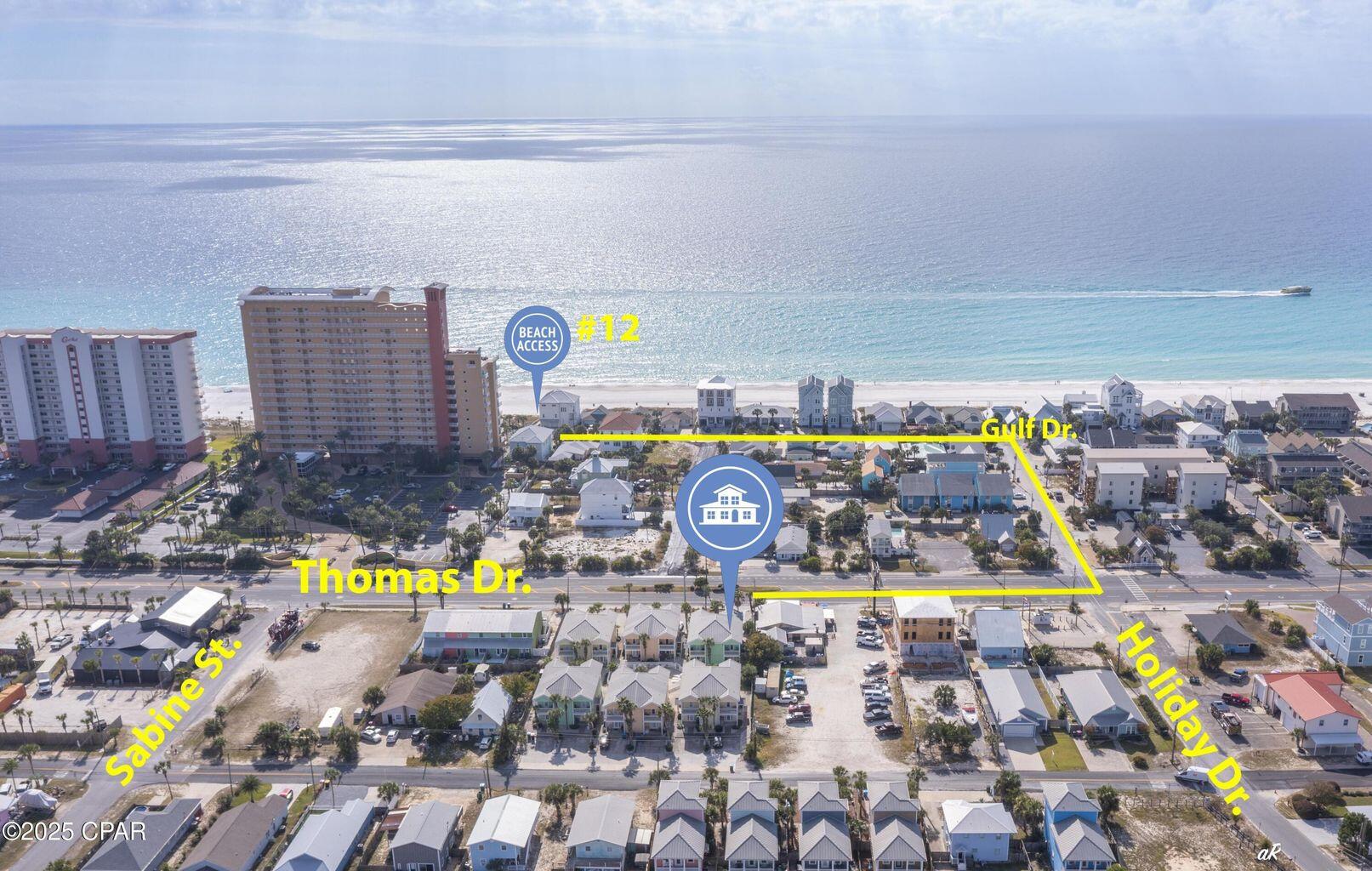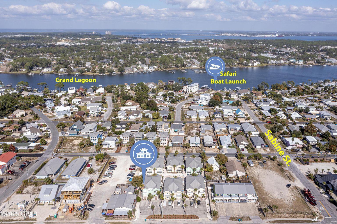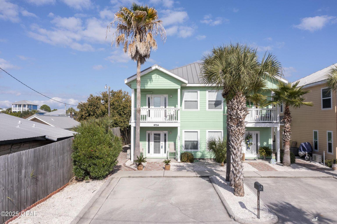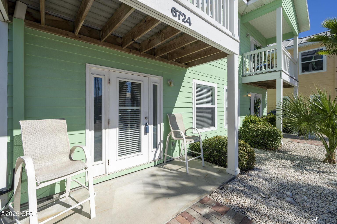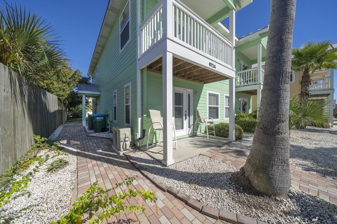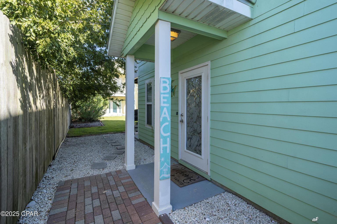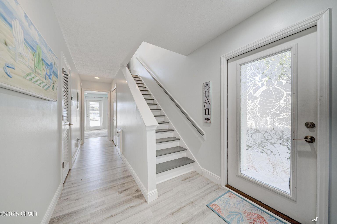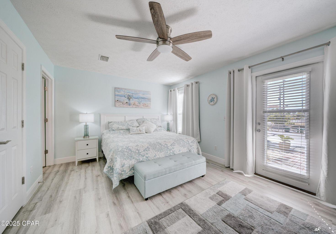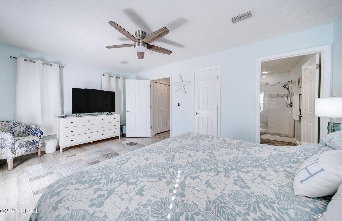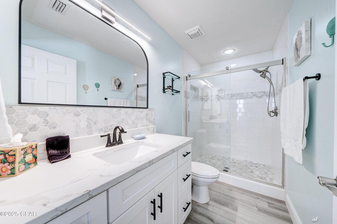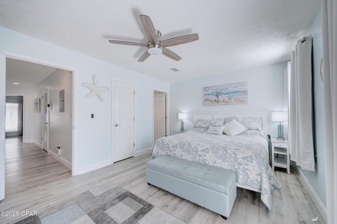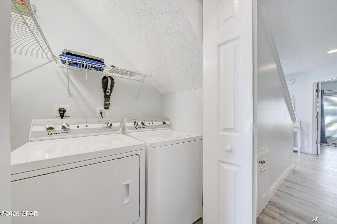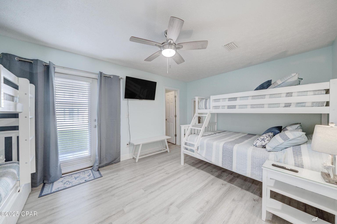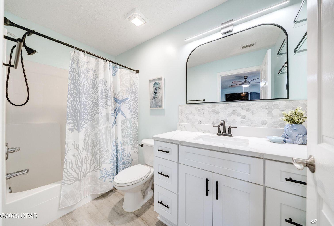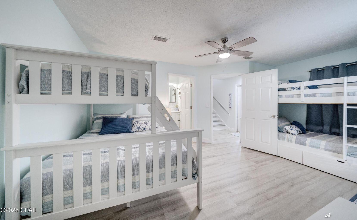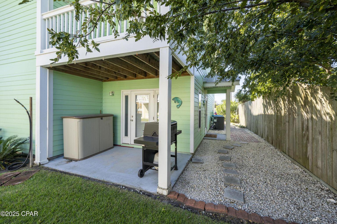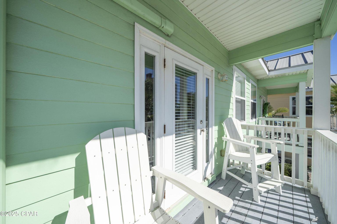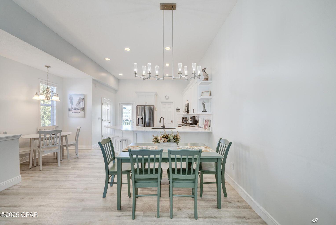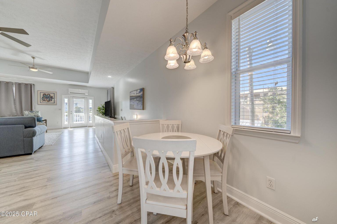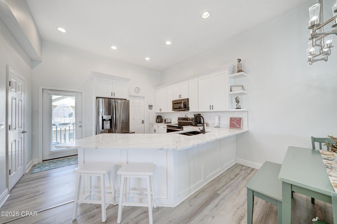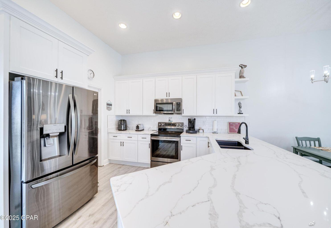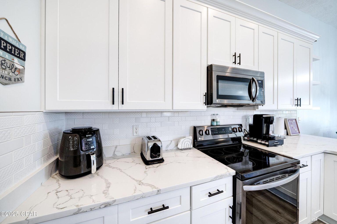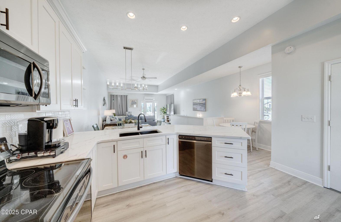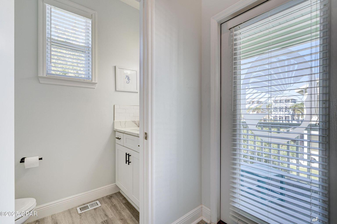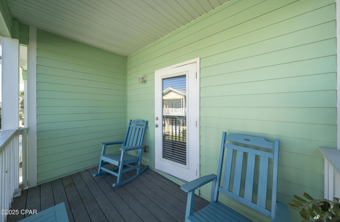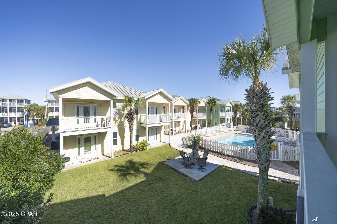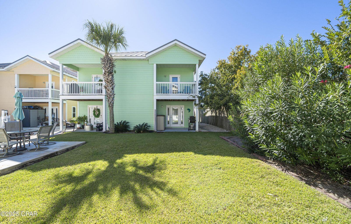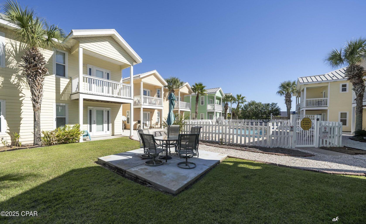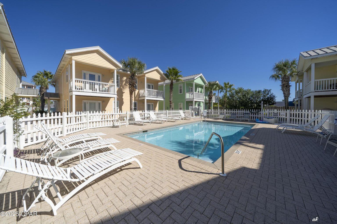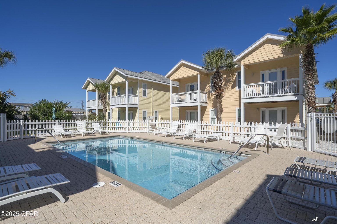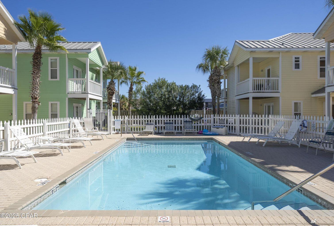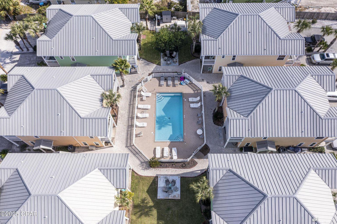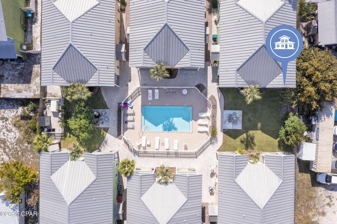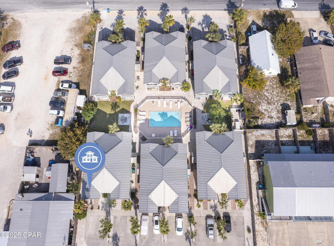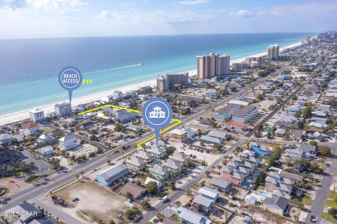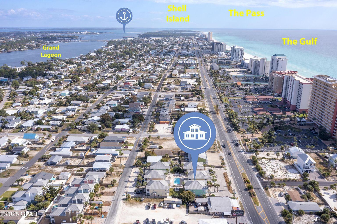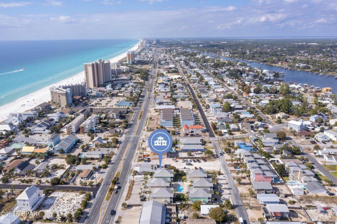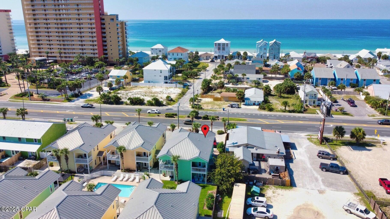Panama City Beach, FL 32407
Property Inquiry
Contact Mike Herring about this property!
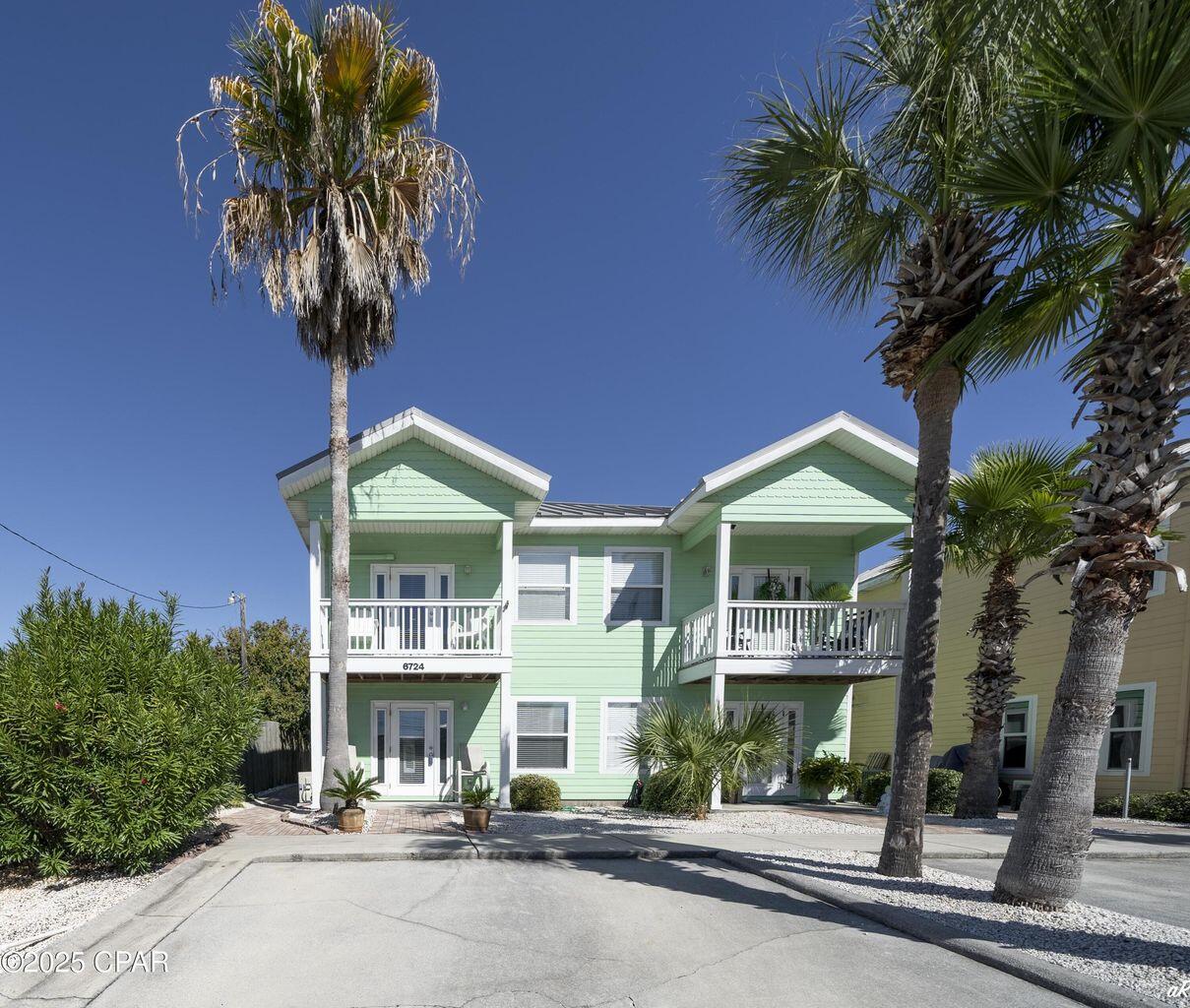
Property Details
REMODELED SHORT-TERM RENTAL located in one of the highest gross rental areas on Thomas Drive, Sago Park. The owner has spent a fortune updating and remodeling this property including all new furnishings. The Sago Park Townhomes generate over $65,000 in consistent rental income year after year and the seller has gotten this property in premium shape to get that type of income for the new owner. In 2021, this home was completely remodeled with all new LVP Flooring, custom cabinets in all rooms, quartz countertops, and all new plumbing and lighting fixtures. It was stripped down to sheetrock and the home was completely renovated from the wall studs in. All the kitchen LG appliances were put in new in 2021. In addition, the seller did the following updates: HVAC coil replaced in September 2025. New Mini Split upstairs in August 2025 - $9,000 investment - moved off the front porch and to the side, new lighting added upstairs, new bathroom fixtures lighting and pulls updated, master ceiling fan replaced, driveway widened significantly - $5,000 investment. Smoke Detectors hard wired into the home and ready for short term rental. Townhome is an end unit that offers additional privacy and a view of the Gulf. Zoned for short term vacation rental, this quiet complex is 1 block to a dedicated beach access. The pool is just steps out the back door of the 2nd master bedroom. All the living area is upstairs with high ceilings and lots of light. There is a 1/2 bath upstairs for convenience of your guests. 2 spacious master suites with full bathrooms downstairs with completely renovated baths with new tile work, flooring, cabinetry, and fixtures. Washer/dryer downstairs off of the front master bedroom.
| COUNTY | Bay |
| SUBDIVISION | Sago Park Townhomes |
| PARCEL ID | 30691-101-000 |
| TYPE | Attached Single Unit |
| STYLE | Townhome |
| ACREAGE | 0 |
| LOT ACCESS | N/A |
| LOT SIZE | N/A |
| HOA INCLUDE | Accounting,Management,Master Association |
| HOA FEE | 600.00 (Quarterly) |
| UTILITIES | Electric,Public Sewer,Public Water |
| PROJECT FACILITIES | N/A |
| ZONING | Resid Multi-Family |
| PARKING FEATURES | N/A |
| APPLIANCES | Dishwasher,Disposal,Microwave,Refrigerator,Stove/Oven Electric |
| ENERGY | AC - Central Elect,Heat Cntrl Electric,Water Heater - Elect |
| INTERIOR | Breakfast Bar,Ceiling Raised,Floor Vinyl,Lighting Recessed,Pantry |
| EXTERIOR | Pool - In-Ground |
| ROOM DIMENSIONS | Master Bedroom : 17.5 x 11 Master Bedroom : 17 x 11 Great Room : 17 x 13 Dining Area : 13 x 8 |
Schools
Location & Map
West on Thomas Dr. On Right just before Outlaw BBQ

