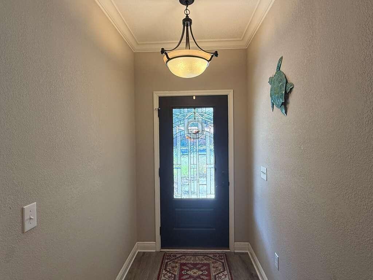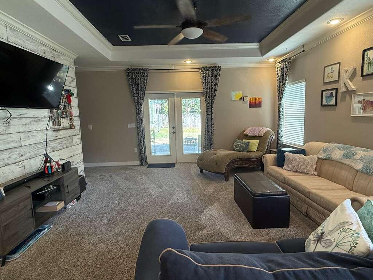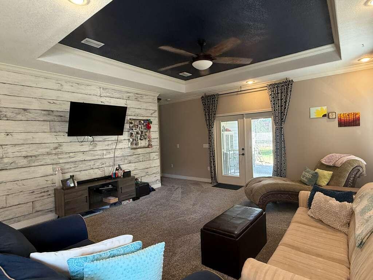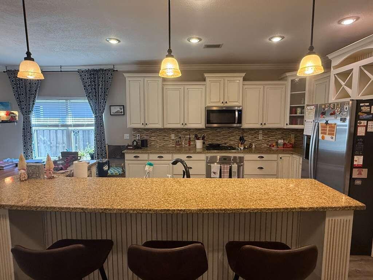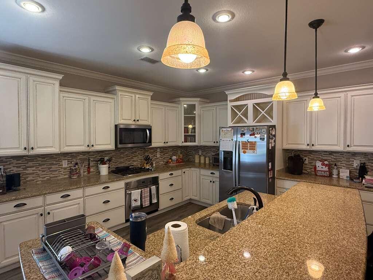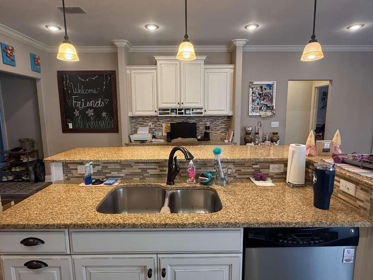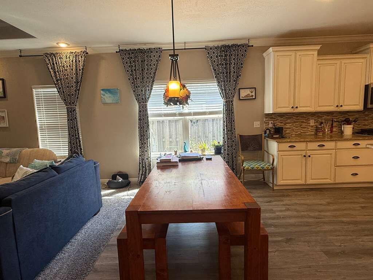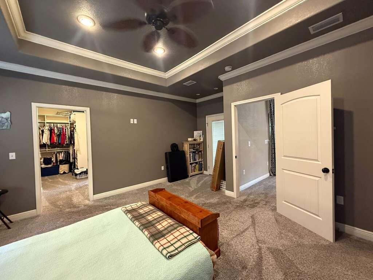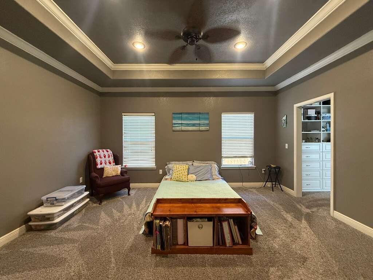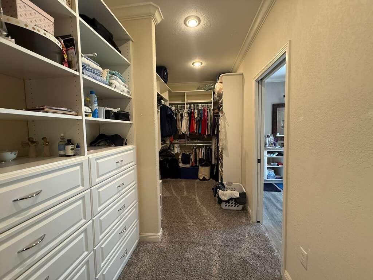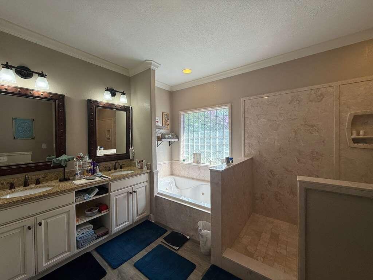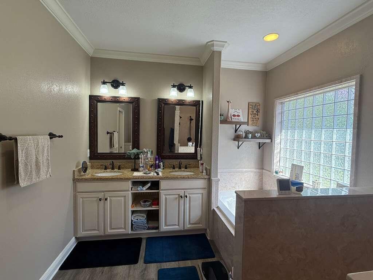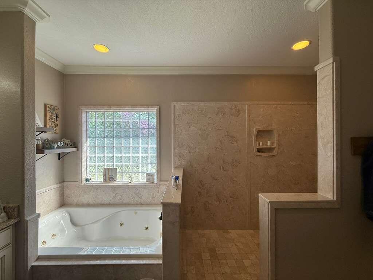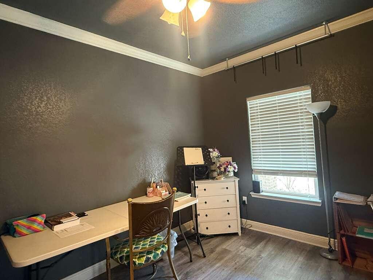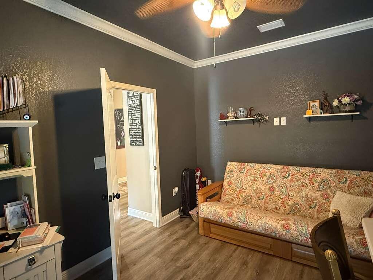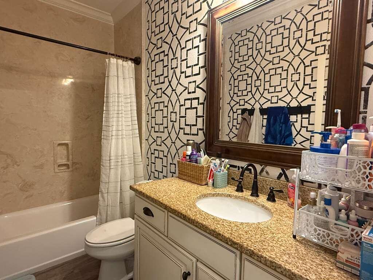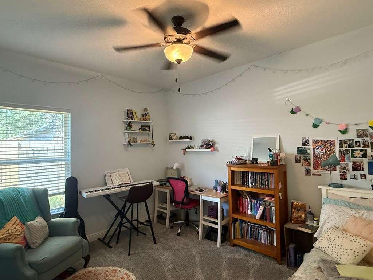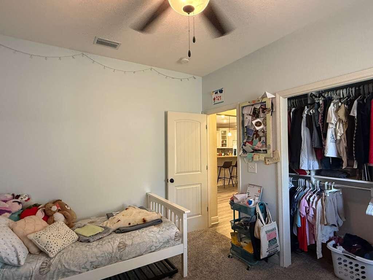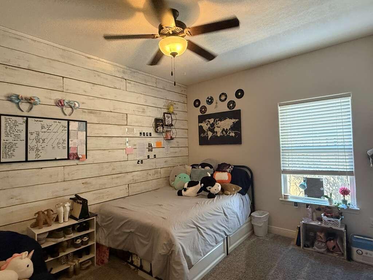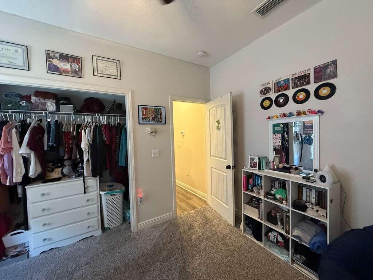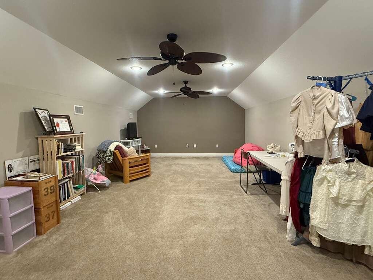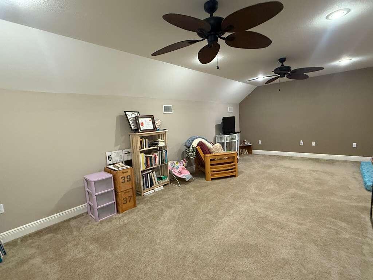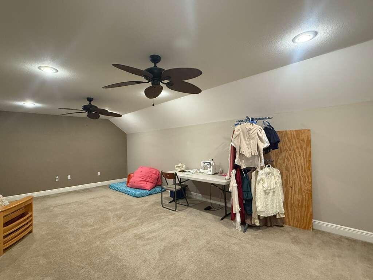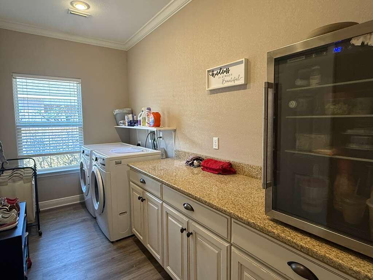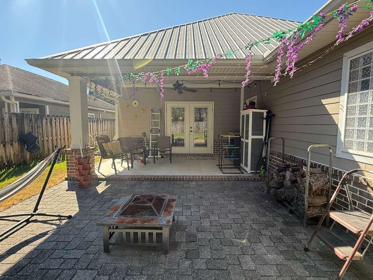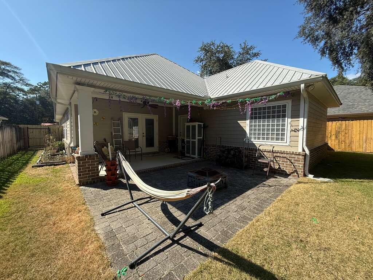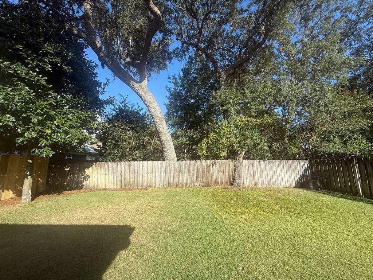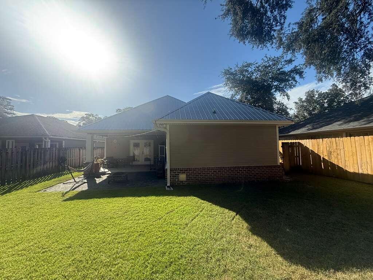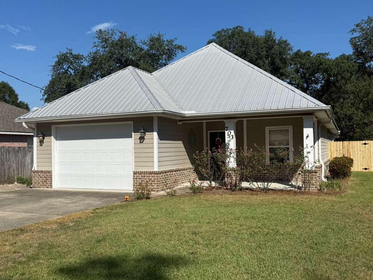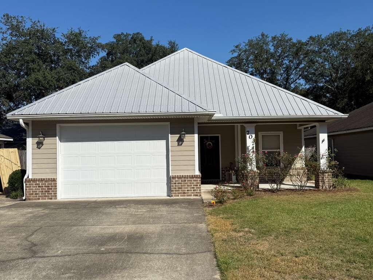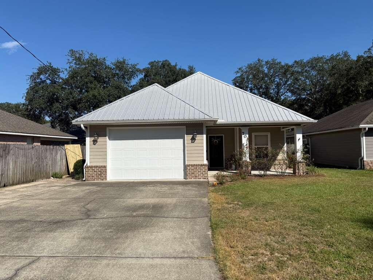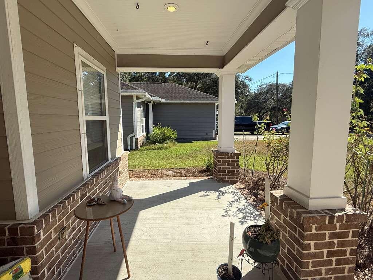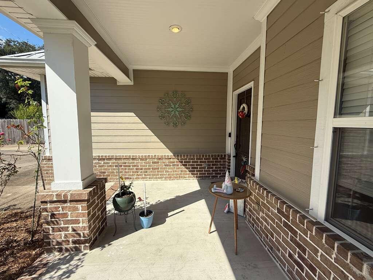Niceville, FL 32578
Property Inquiry
Contact Amanda Walker about this property!
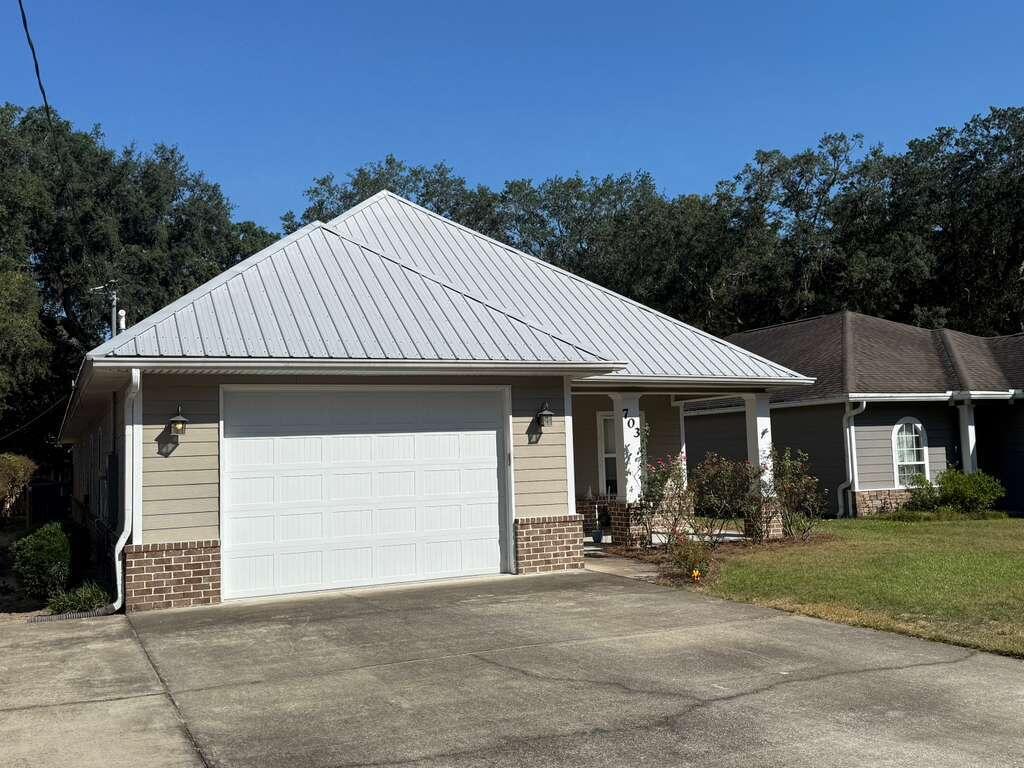
Rental Details
| SECURITY DEPOSIT | Yes |
| CREDIT CHECK | Yes |
| PET FRIENDLY | Restrictions Apply |
Property Details
***Move-In Special - $500.00 off the first month's rent***This move-in-ready home offers a stunning layout with 3 bedrooms, 2 bathrooms, and a dedicated office all on the main level, plus a versatile bonus room upstairs. Perfectly situated in the heart of Niceville, the location provides a convenient commute to local bases, beautiful beaches, and nearby shopping centers. From the moment you step inside, you'll feel right at home with its warm, inviting atmosphere and thoughtful upgrades throughout.The home features a split floor plan and a spacious kitchen with granite countertops, ample cabinet space, and a large island that opens to the living room, ideal for entertaining friends and family. The primary suite includes a massive walk-in closet with custom shelving and drawers, leading to a luxurious bathroom complete with double vanities, a walk-in shower, and a separate soaking tub.
The upstairs bonus room offers endless possibilities, whether you need a man cave, movie room, hobby space, or extra guest room. The oversized laundry room provides additional storage and counter space to make organizing and folding more convenient.
Out back, the fenced yard is perfect for children and pets to play safely, while the covered porch offers a relaxing spot to enjoy your morning coffee. Pets will be considered with prior owner approval and a non-refundable pet fee. Please note that no smoking or vaping is permitted.
| COUNTY | Okaloosa |
| SUBDIVISION | VALPARAISO PINECREST 5 |
| PARCEL ID | 05-1S-22-256E-0119-0060 |
| TYPE | Rental |
| STYLE | Contemporary |
| ACREAGE | 0 |
| LOT ACCESS | City Road,Paved Road |
| LOT SIZE | 50 x 150 |
| HOA INCLUDE | N/A |
| HOA FEE | N/A |
| UTILITIES | N/A |
| PROJECT FACILITIES | N/A |
| ZONING | Resid Single Family |
| PARKING FEATURES | Garage |
| APPLIANCES | Auto Garage Door Opn,Dishwasher,Disposal,Microwave,Refrigerator,Stove/Oven Electric |
| ENERGY | AC - Central Elect,Ceiling Fans,Heat Cntrl Electric |
| INTERIOR | Breakfast Bar,Ceiling Tray/Cofferd,Kitchen Island,Lighting Recessed,Split Bedroom,Washer/Dryer Hookup |
| EXTERIOR | Fenced Back Yard,Patio Covered,Sprinkler System |
| ROOM DIMENSIONS | N/A |
Schools
Location & Map
From Highway 20, turn onto Redwood. Turn right on 20th Street. Turn left onto Nutmeg. Home will be the first on your left.

