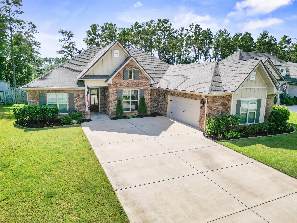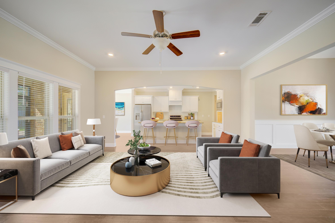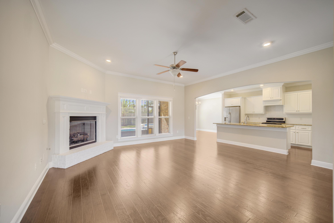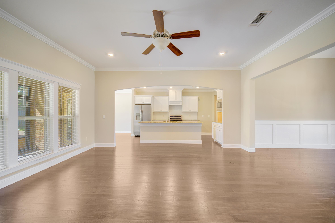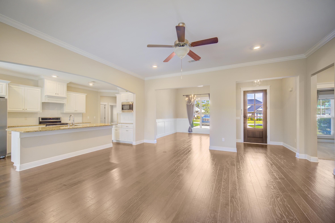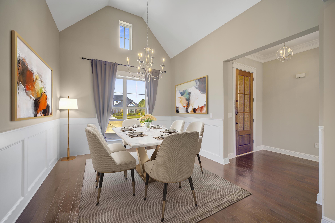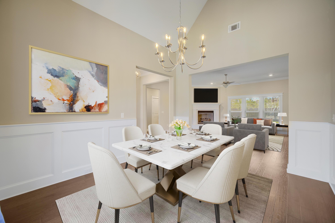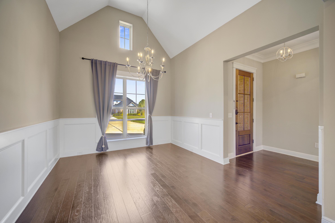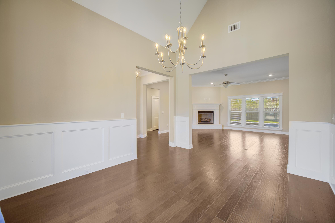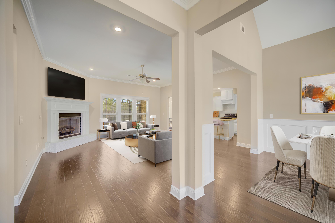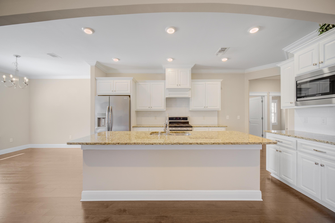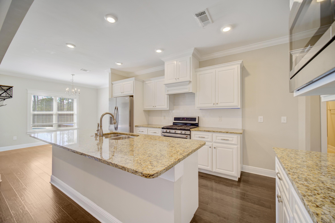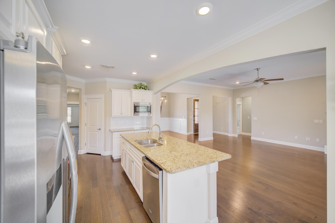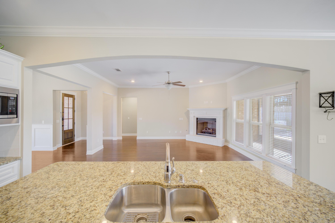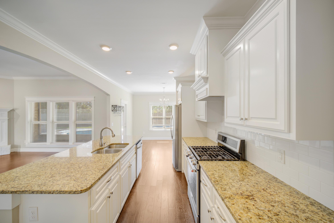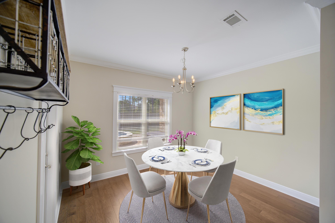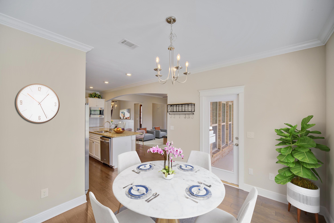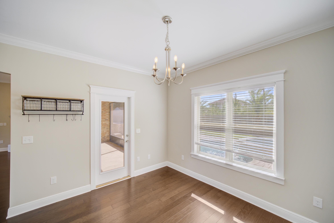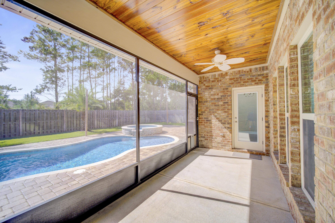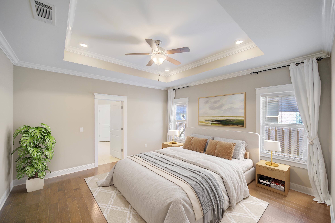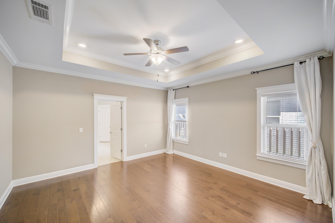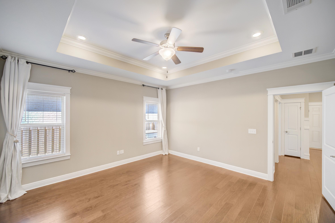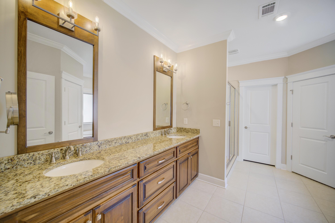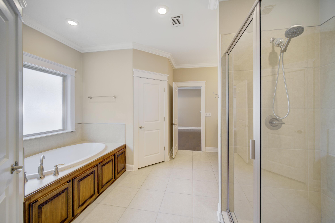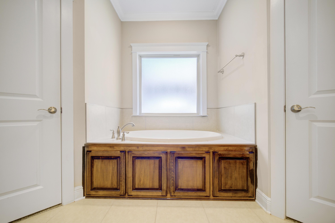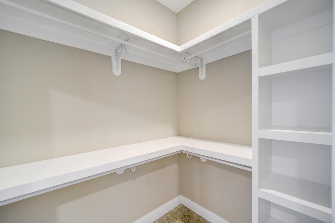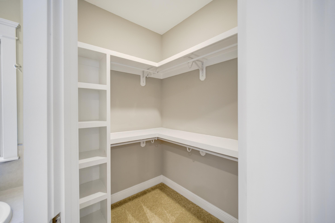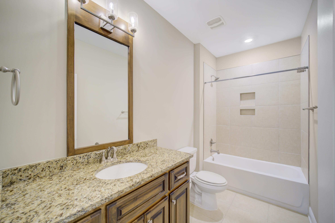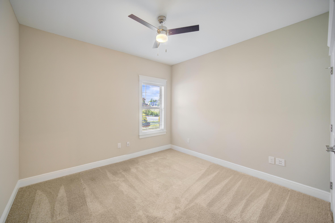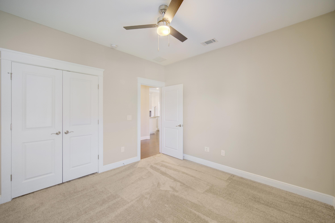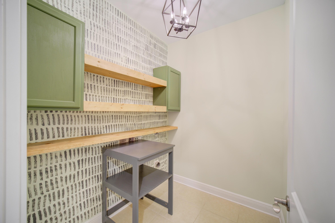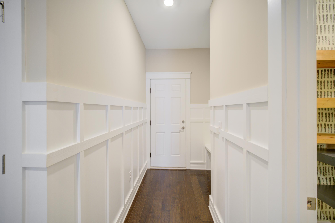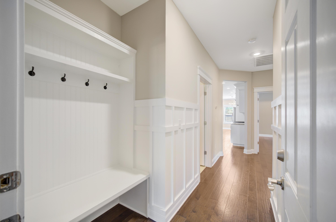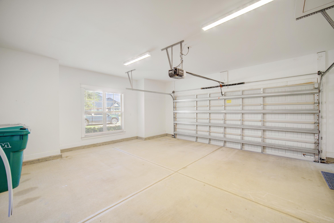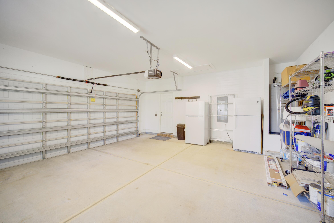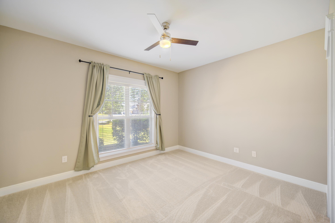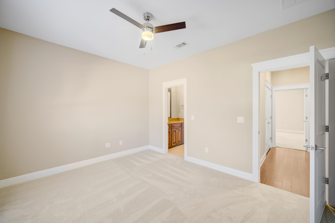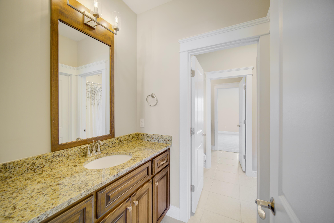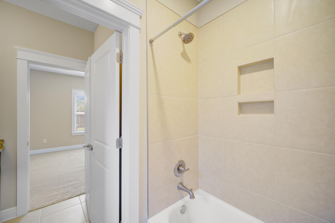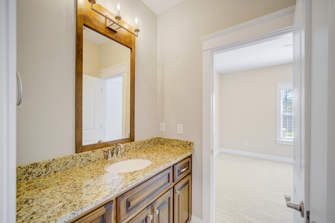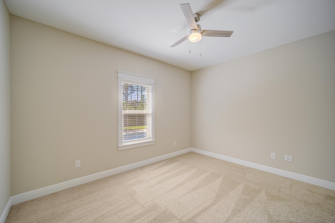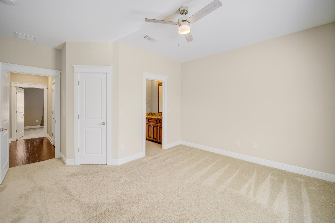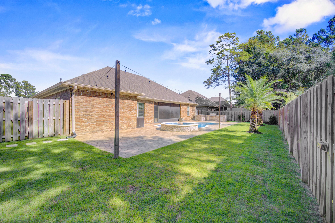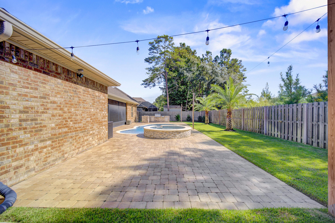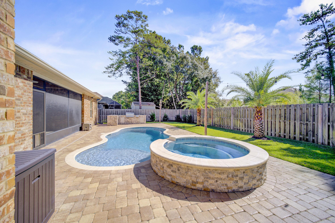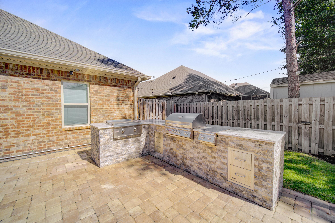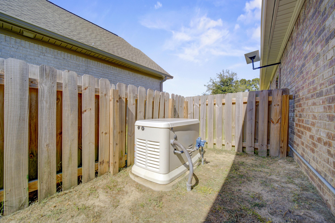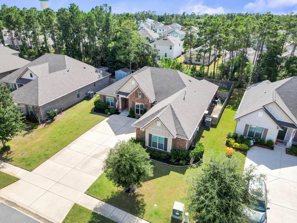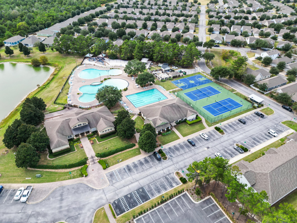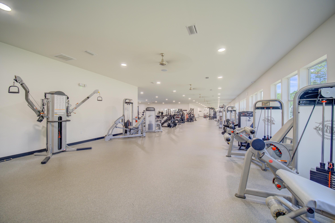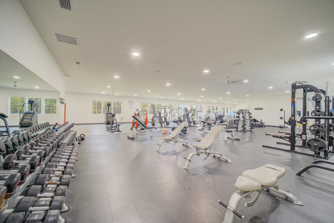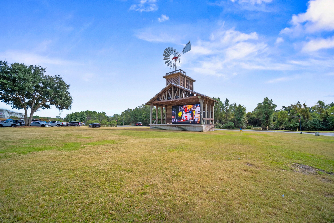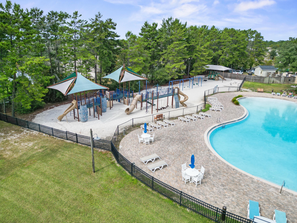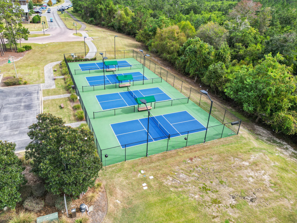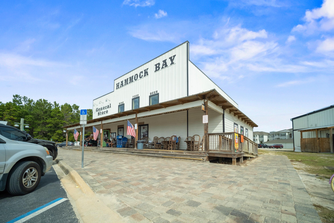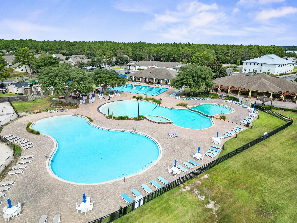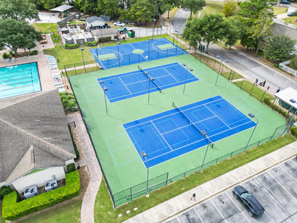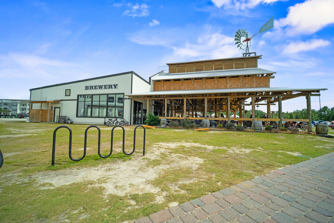Freeport, FL 32439
Property Inquiry
Contact Christopher Bent about this property!
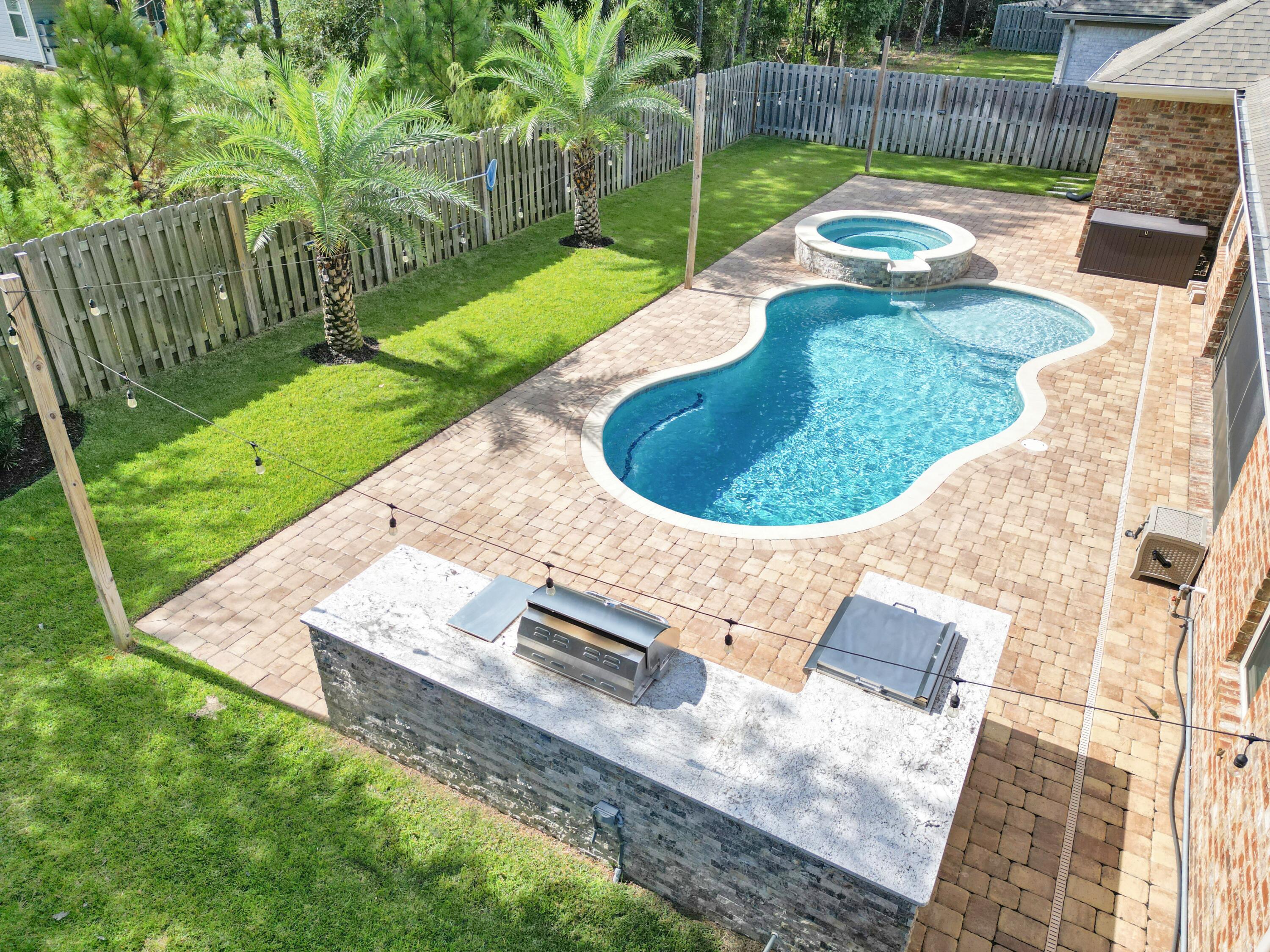
Property Details
This stunning residence perfectly combines comfort, functionality, and relaxation--ideal for those seeking resort-style living just minutes from the beaches of South Walton. Step inside and be greeted by an inviting open-concept layout with high ceilings and an abundance of natural light. The spacious living area flows seamlessly into the gourmet kitchen, featuring newly painted cabinetry, large center island, stainless steel appliances, and granite countertops--perfect for entertaining. The primary suite offers a serene escape with an ensuite bathroom, dual vanities, soaking tub, seperate shower, and 2 walk-in closets. Step outside and experience your own private backyard oasis. The sparkling pool and spa invite you to unwind, while the outdoor kitchen is perfectly designed for cookouts an gatherings. Whether hosting friends or relaxing under the Florida sun, this outdoor retreat makes every day feel like a vacation.
This home is equipped with modern upgrades for peace of mind and convenience, including a whole-home Generac generator and Starlink high-speed internet. Located in the Hammock Bay master-planned community, residents enjoy resort-style amenities such as walking trails, sports courts, fitness facilities, clubhouse, playgrounds, and a vibrant calendar of neighborhood events.
Only a short drive from beautiful white-sand beaches, restaurants, and shopping, 136 Buxtons Way offers the best of coastal living with small-town charm and modern convenience.
| COUNTY | Walton |
| SUBDIVISION | HAMMOCK BAY |
| PARCEL ID | 18-1S-19-23210-000-0460 |
| TYPE | Detached Single Family |
| STYLE | Craftsman Style |
| ACREAGE | 0 |
| LOT ACCESS | Paved Road |
| LOT SIZE | 70 x 130 |
| HOA INCLUDE | Accounting,Legal,Management,Master Association,Recreational Faclty,TV Cable |
| HOA FEE | 565.04 (Quarterly) |
| UTILITIES | Electric,Gas - Natural,Public Sewer,Public Water,Underground |
| PROJECT FACILITIES | BBQ Pit/Grill,Community Room,Dock,Exercise Room,Fishing,Pets Allowed,Pickle Ball,Picnic Area,Playground,Pool,Tennis |
| ZONING | Resid Single Family |
| PARKING FEATURES | Garage,Garage Attached |
| APPLIANCES | Auto Garage Door Opn,Dishwasher,Disposal,Microwave,Refrigerator,Refrigerator W/IceMk,Smoke Detector,Stove/Oven Gas |
| ENERGY | AC - Central Elect,Ceiling Fans,Double Pane Windows,Heat Cntrl Electric,Ridge Vent,Water Heater - Elect |
| INTERIOR | Breakfast Bar,Fireplace Gas,Floor Hardwood,Floor Tile,Floor WW Carpet,Kitchen Island,Lighting Recessed,Pantry,Pull Down Stairs,Split Bedroom,Washer/Dryer Hookup,Window Treatmnt Some |
| EXTERIOR | BBQ Pit/Grill,Fenced Back Yard,Fenced Privacy,Pool - Gunite Concrt,Pool - Heated,Pool - In-Ground,Porch Screened,Rain Gutter,Sprinkler System,Summer Kitchen |
| ROOM DIMENSIONS | Bedroom : 11 x 13.5 Bedroom : 11 x 13 Dining Room : 11.5 x 14 Living Room : 18.5 x 18 Kitchen : 10 x 16 Dining Area : 12 x 10 Bedroom : 11 x 11.5 Laundry : 7 x 6 Full Bathroom : 11 x 5 Master Bedroom : 15 x 14.5 Master Bathroom : 13 x 13.5 Garage : 20 x 19.5 Covered Porch : 18 x 7.5 |
Schools
Location & Map
From Hwy 20 turn South on 83A west, Turn Left into Hammock Bay on Hammock Trail West, Turn Right on Mill Pond Cove, Turn Left on water wheel way. Turn right on Buxtons Way, house is on the left.

