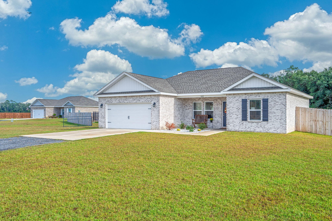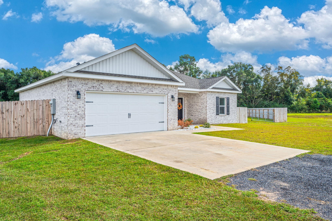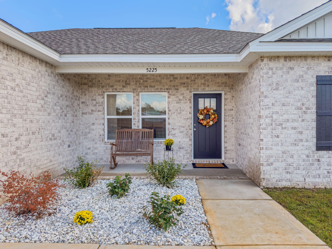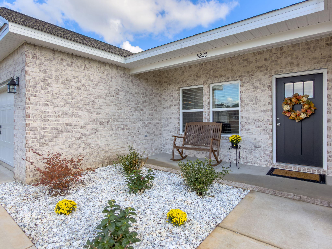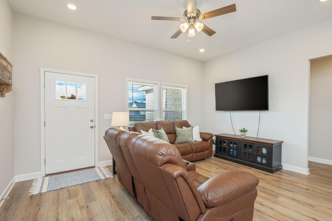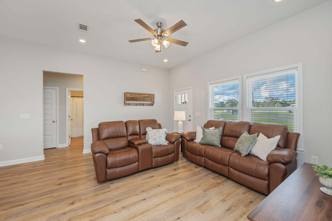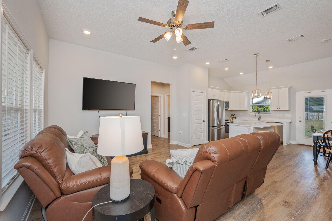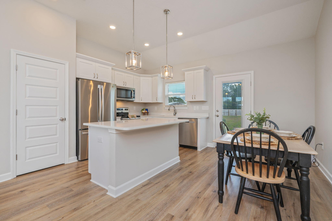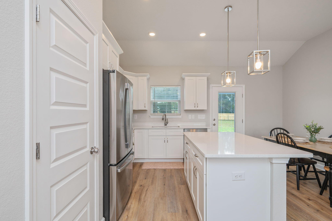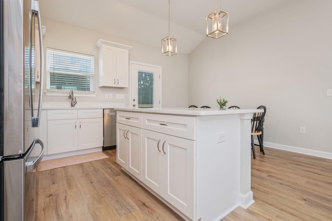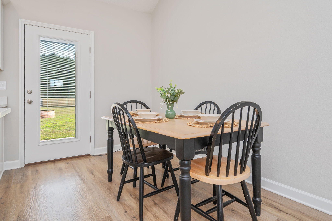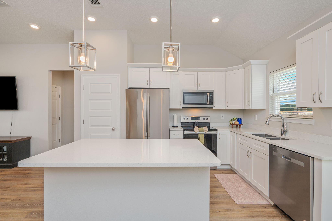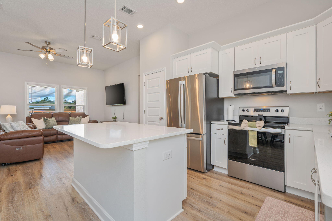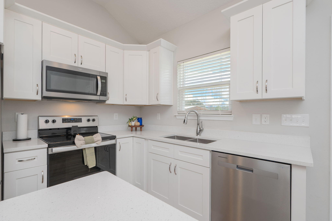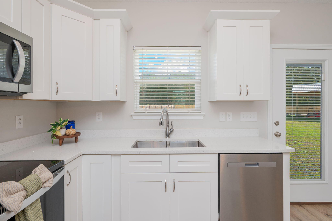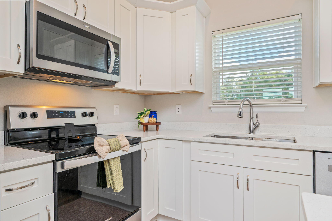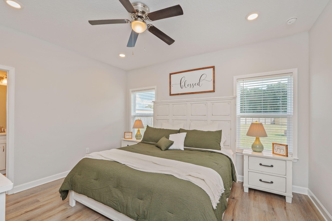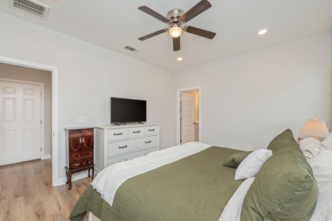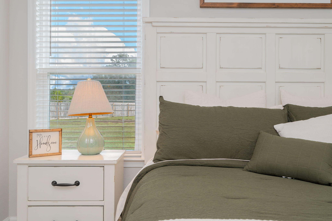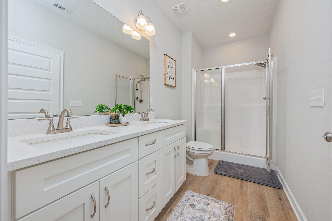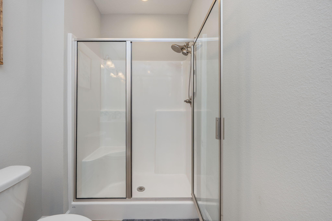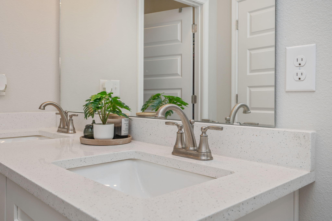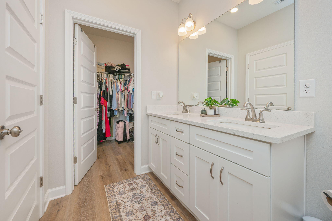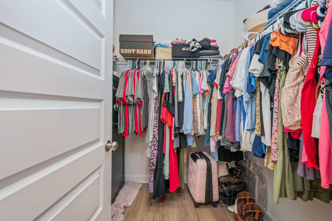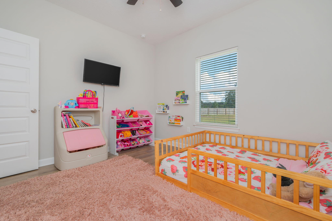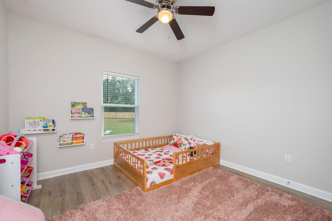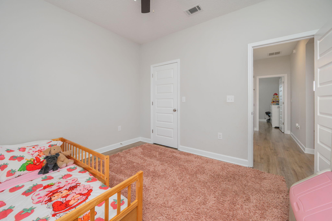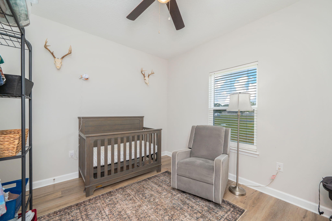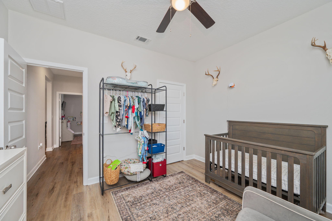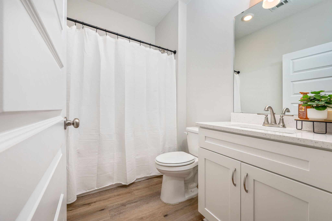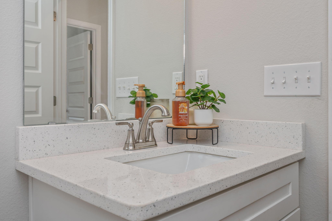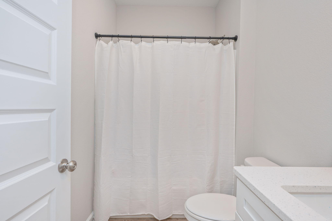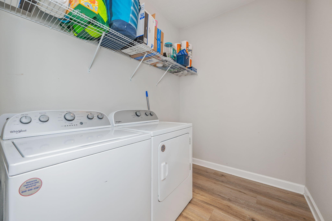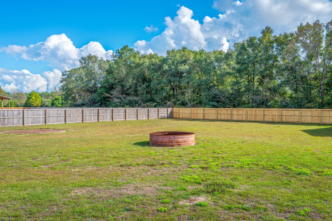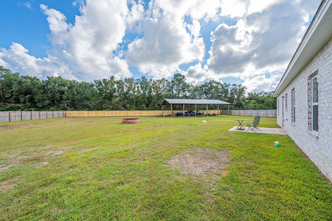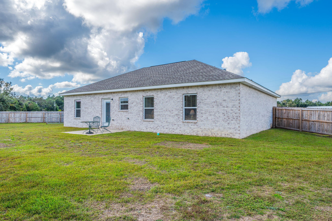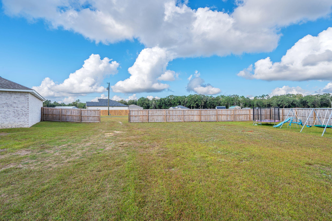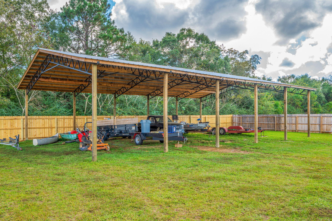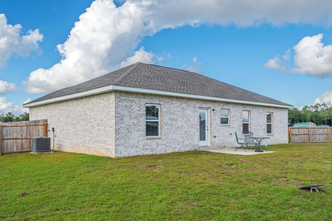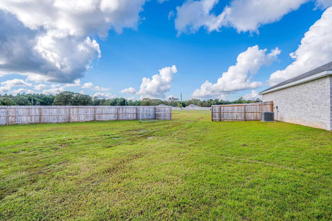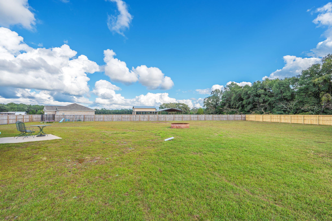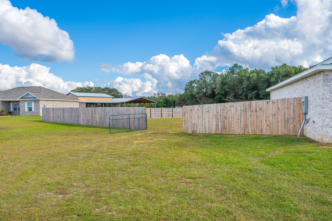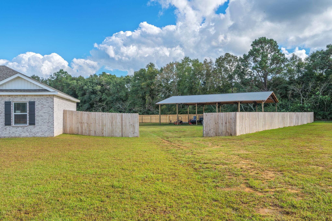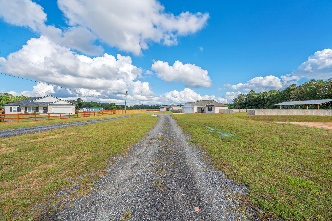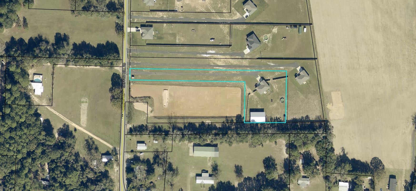Baker, FL 32531
Property Inquiry
Contact Jillian Coon about this property!

Property Details
SELLERS TO CONTRIBUTE UP TO $6,500 TOWARDS BUYER'S CLOSING COSTS! Stunning Craftsman-Style Home on 1.5 Acres in Baker! Discover this nearly new, all-brick 3-bedroom, 2-bath Craftsman-style home perfectly situated on a spacious 1.5-acre lot. Featuring an inviting open floor plan, this home offers stylish upgrades throughout, including raised ceilings, recessed lighting, and luxury vinyl plank flooring. The modern kitchen is a true centerpiece with white shaker cabinets, quartz countertops, a center island with bar seating, and stainless steel appliances. The spacious master suite features dual vanities, quartz countertops, and a large walk-in closet. The split-bedroom design provides added privacy, and the oversized laundry room offers plenty of storage and workspace. Additional highlights include a 2-car garage, hurricane protection fabric shields for all windows, privacy-fenced backyard and a massive 40' x 60' pole barn - perfect for storage, hobbies, or a workshop! This home truly has it all - modern finishes, ample space, and a peaceful setting. Don't wait - Schedule your showing or Make your offer today!
| COUNTY | Okaloosa |
| SUBDIVISION | METES & BOUNDS |
| PARCEL ID | 13-3N-25-0000-0025-0120 |
| TYPE | Detached Single Family |
| STYLE | Traditional |
| ACREAGE | 2 |
| LOT ACCESS | County Road,Paved Road |
| LOT SIZE | . |
| HOA INCLUDE | N/A |
| HOA FEE | N/A |
| UTILITIES | Electric,Public Water |
| PROJECT FACILITIES | N/A |
| ZONING | Resid Single Family |
| PARKING FEATURES | Garage Attached |
| APPLIANCES | Dishwasher,Microwave,Refrigerator,Smoke Detector,Stove/Oven Electric |
| ENERGY | AC - Central Elect,Ceiling Fans,Heat Cntrl Electric,Water Heater - Elect |
| INTERIOR | Floor Vinyl,Kitchen Island,Pantry,Split Bedroom |
| EXTERIOR | Barn,Fenced Back Yard,Fenced Privacy |
| ROOM DIMENSIONS | Living Room : 16.2 x 14.2 Kitchen : 8.6 x 12.2 Dining Area : 7.8 x 12.2 Master Bedroom : 14 x 12 Master Bathroom : 5.8 x 12 Bedroom : 11.11 x 10.8 Bedroom : 11.11 x 11 Laundry : 8 x 6.2 |
Schools
Location & Map
From the intersection of Hwy 85 & 90, travel west on 90, turn right on to Galliver Cutoff, left on Lighthouse Church Rd and right on Griffith Mill Rd. The home will be on your right.

