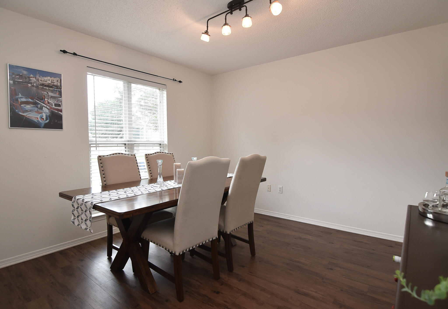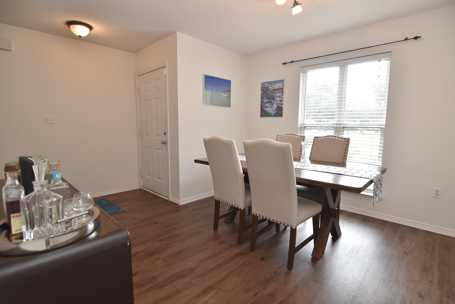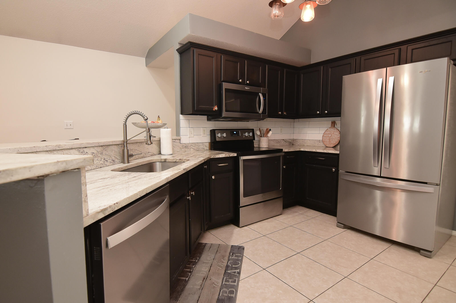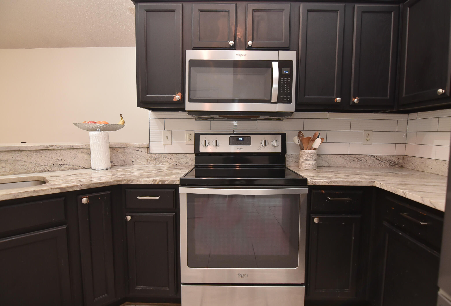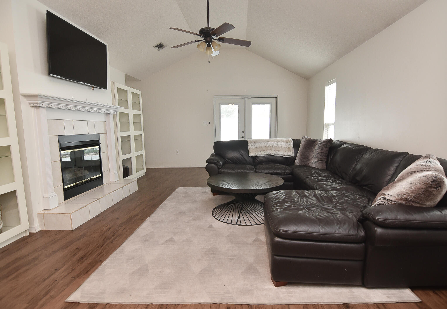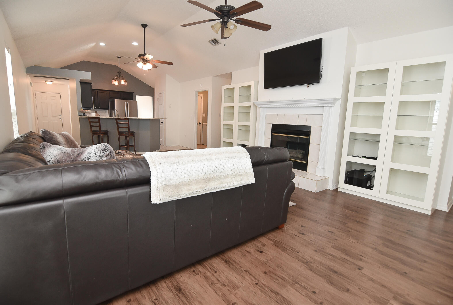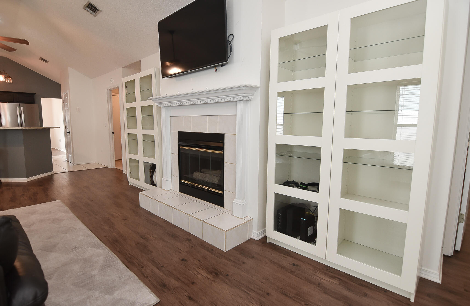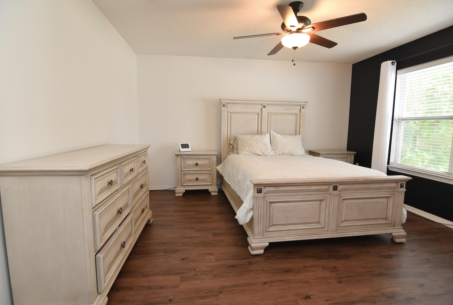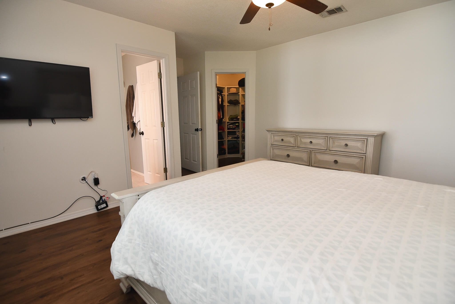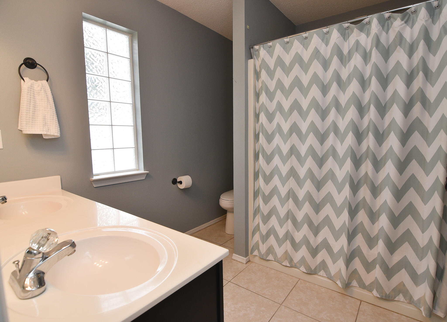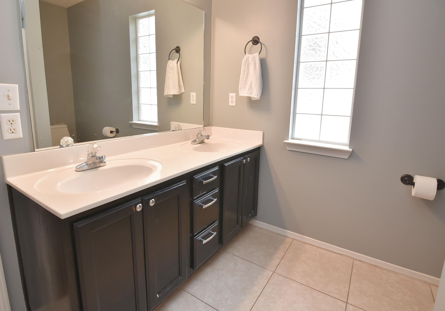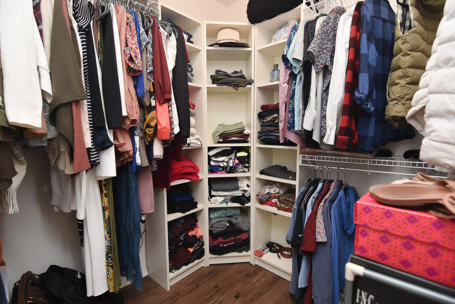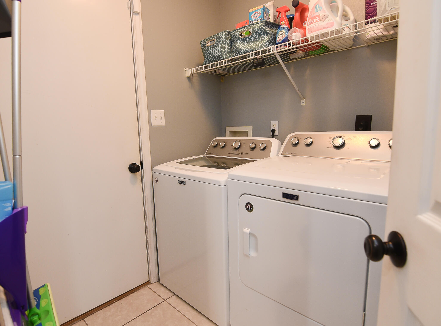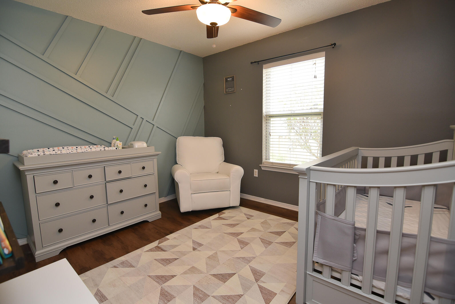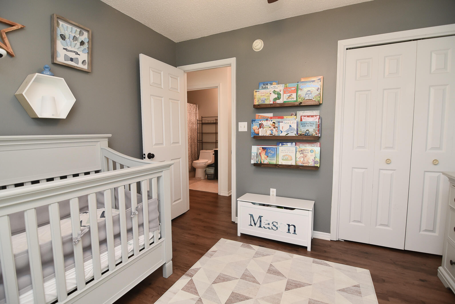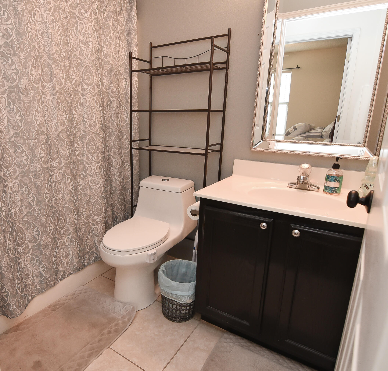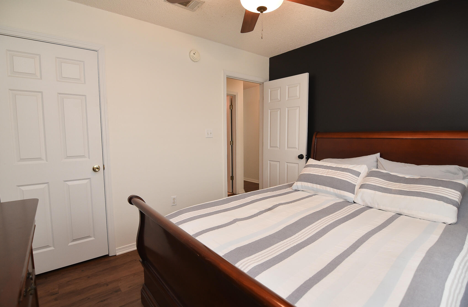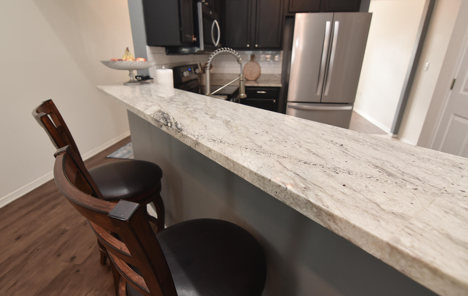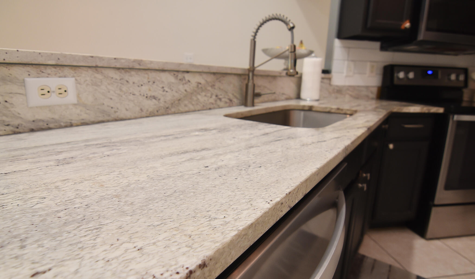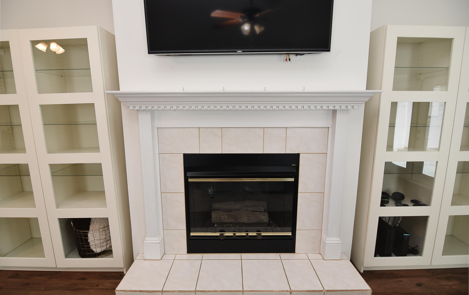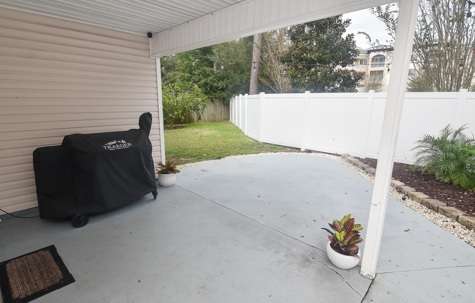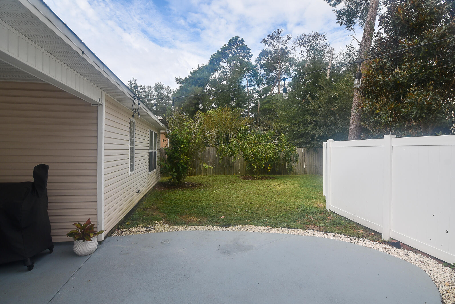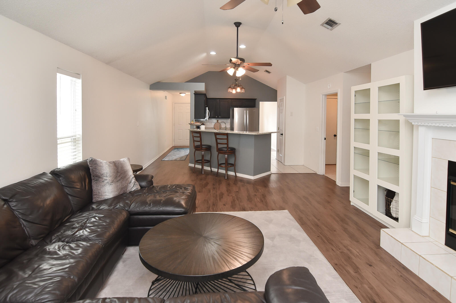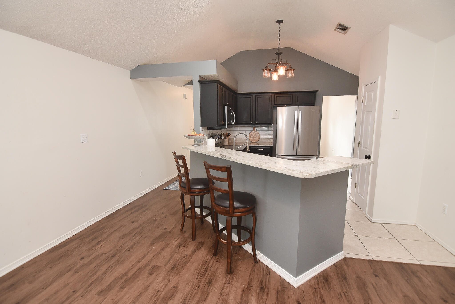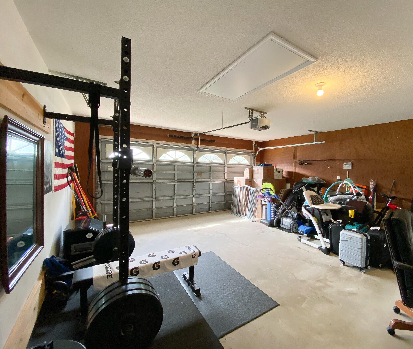Niceville, FL 32578
Property Inquiry
Contact John Sallman about this property!
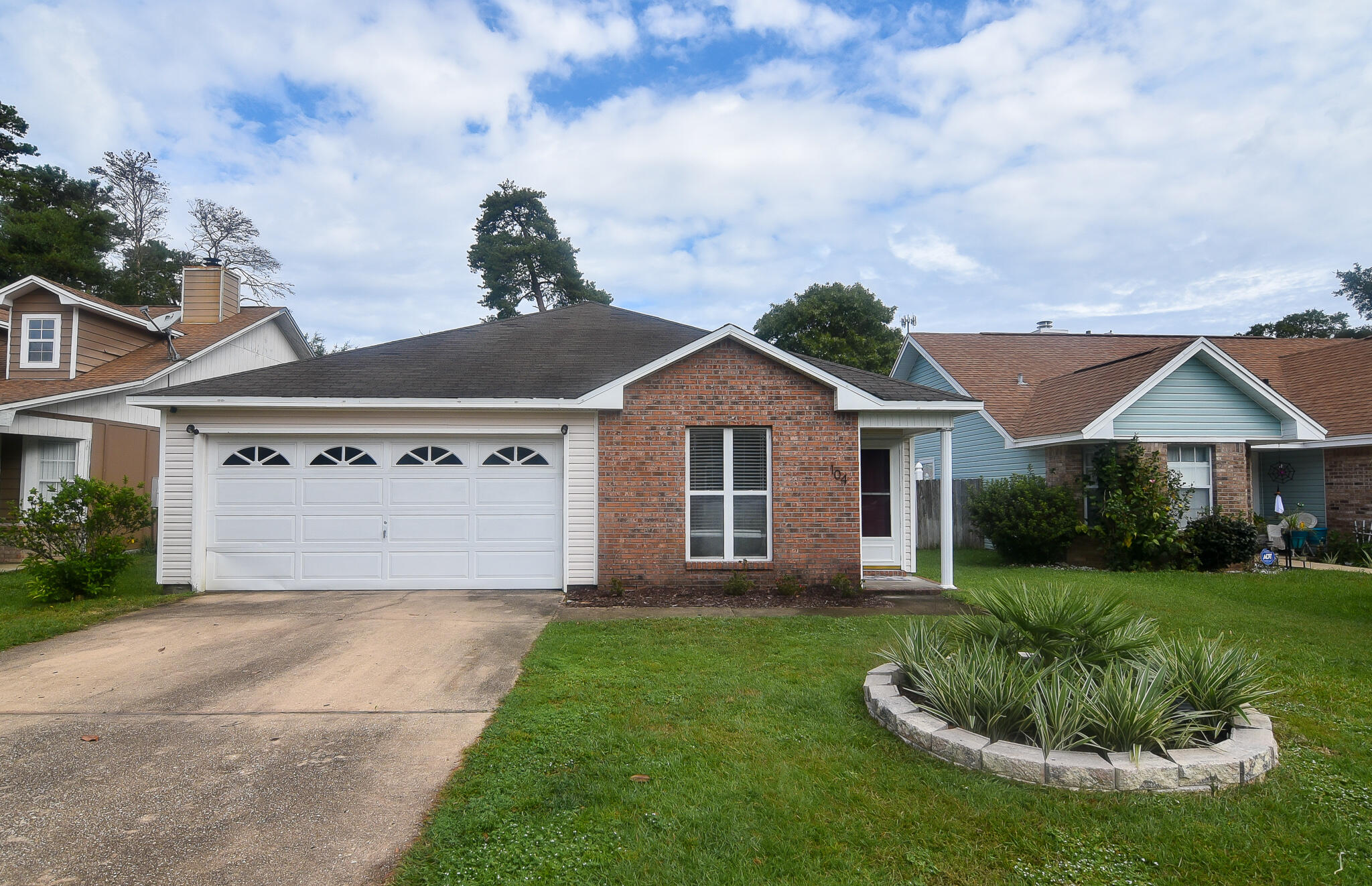
Rental Details
| SECURITY DEPOSIT | Yes |
| CREDIT CHECK | Yes |
| PET FRIENDLY | Yes |
Property Details
3 bedroom 2 bathroom split, open floor plan with soaring cathedral ceilings and plenty of natural light in Indigo Village. The A/C was new in 2019 and the roof is brand new, installed in November. The updated kitchen is open to the great room and features a complete Whirlpool stainless steel appliance package, granite countertops with a tile backsplash, a farmhouse sink with , and pantry closet and a breakfast bar. The front room can be used as a flex space for dining, office, classroom, or anything else that you might need.The master bedroom includes a large walk-in closet and its own bathroom with dual vanities. Enjoy the outdoors on your covered concrete patio which extends out - the perfect spot for a grill or a fire pit. Additional features of this home include ceiling fans, a gas fireplace, plenty of storage closets, and low maintenance solid surface flooring throughout. This home is conveniently located to shopping, dining, the beaches, and military bases.
*Move Out Clean Fee Charged
*Credit and Background Checks
*Pet Friendly Upon Approval
| COUNTY | Okaloosa |
| SUBDIVISION | INDIGO VILLAGE |
| PARCEL ID | 23-1S-22-4526-000A-0470 |
| TYPE | Rental |
| STYLE | N/A |
| ACREAGE | 0 |
| LOT ACCESS | County Road,Paved Road |
| LOT SIZE | N/A |
| HOA INCLUDE | N/A |
| HOA FEE | N/A |
| UTILITIES | N/A |
| PROJECT FACILITIES | N/A |
| ZONING | Resid Single Family |
| PARKING FEATURES | Garage |
| APPLIANCES | Auto Garage Door Opn,Dishwasher,Disposal,Dryer,Microwave,Refrigerator,Smooth Stovetop Rnge,Washer |
| ENERGY | AC - Central Elect |
| INTERIOR | Ceiling Vaulted,Floor Laminate,Furnished - None,Window Treatment All |
| EXTERIOR | Fenced Lot-All,Patio Covered,Sprinkler System |
| ROOM DIMENSIONS | N/A |
Schools
Location & Map
From E Hwy 20 turn onto Wright Dr. Follow the curve and the house will be the third on the right.

