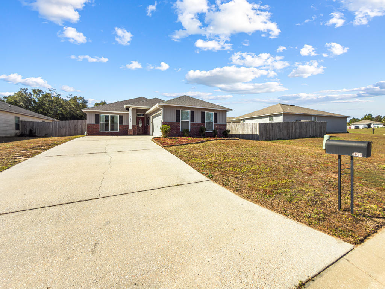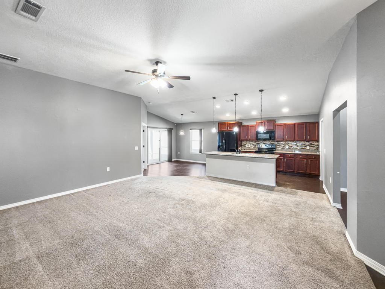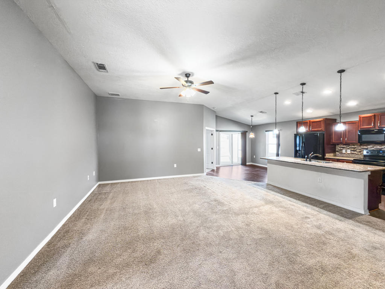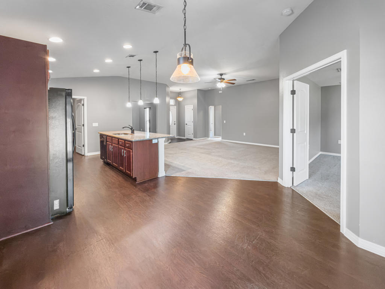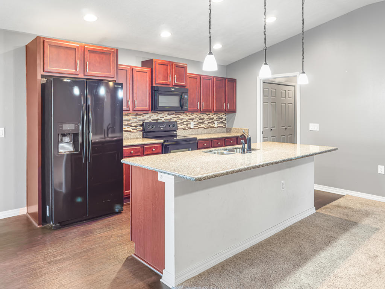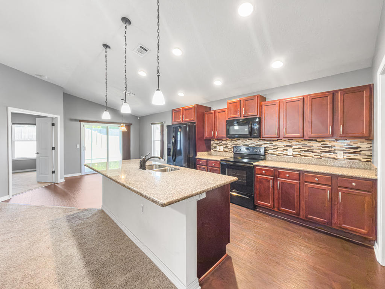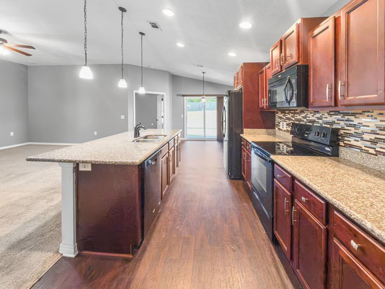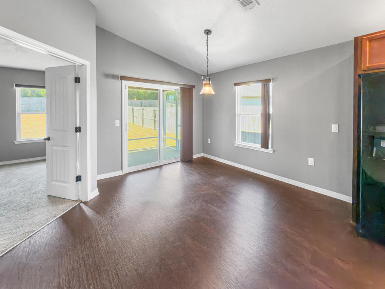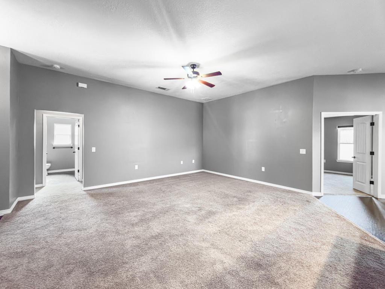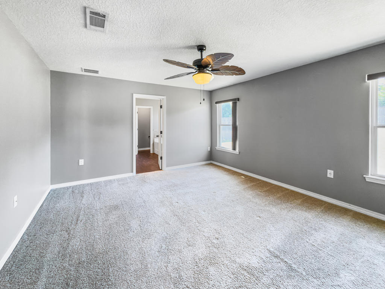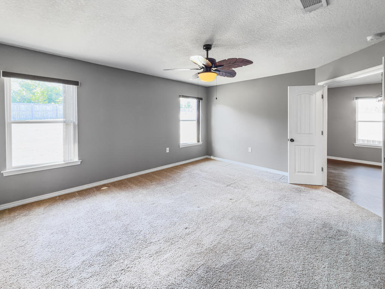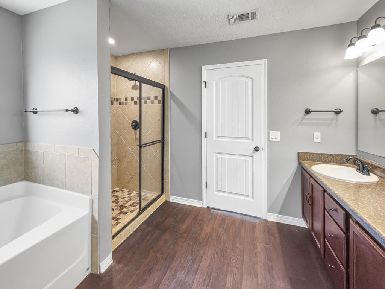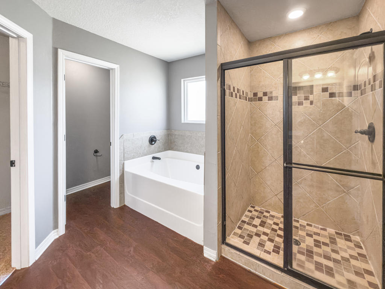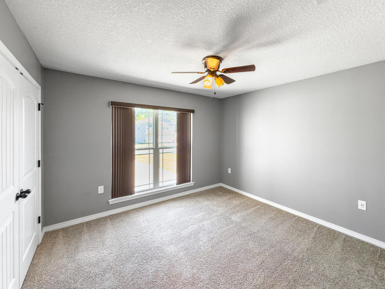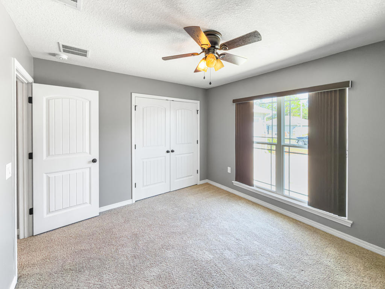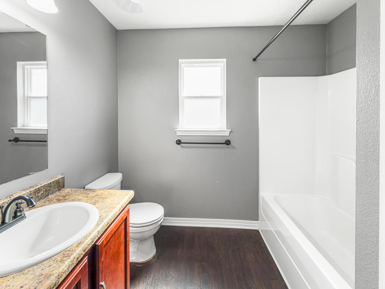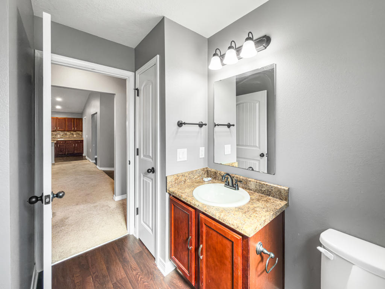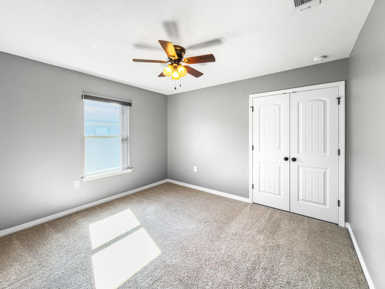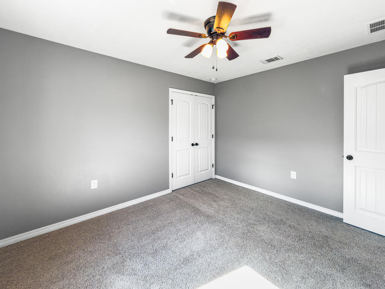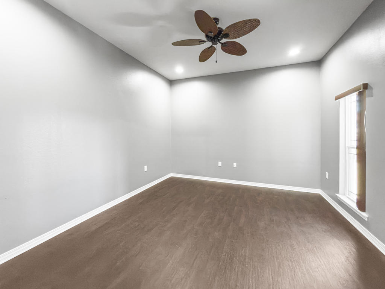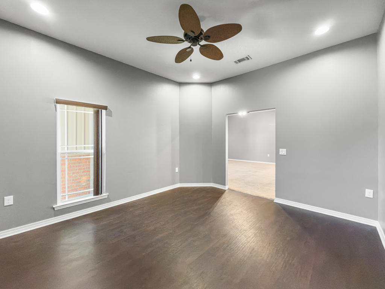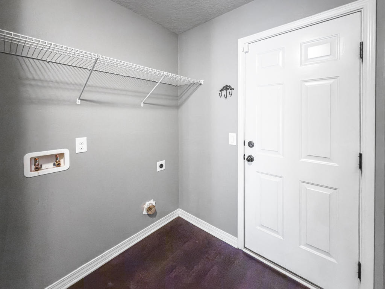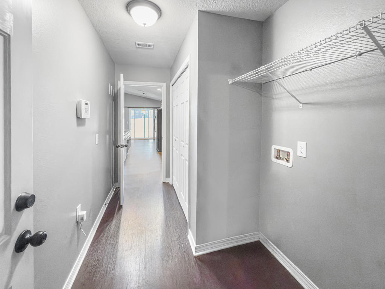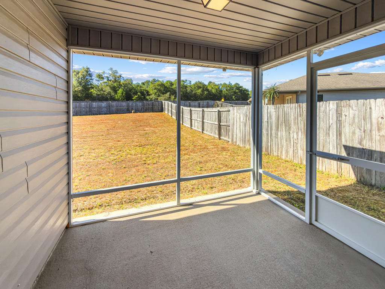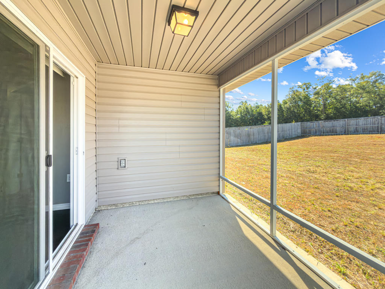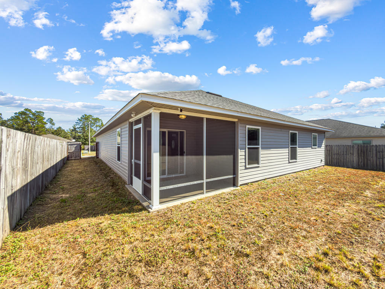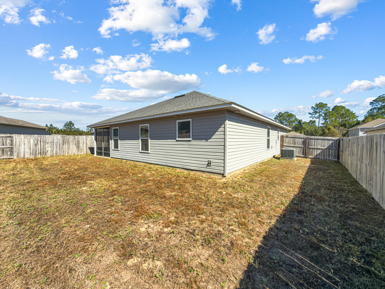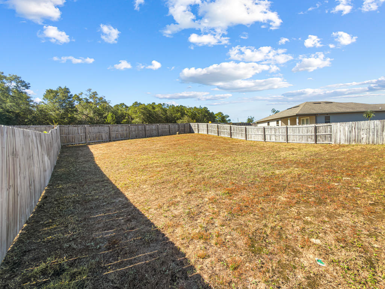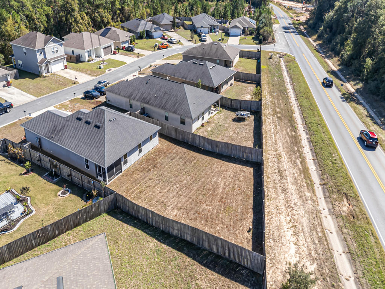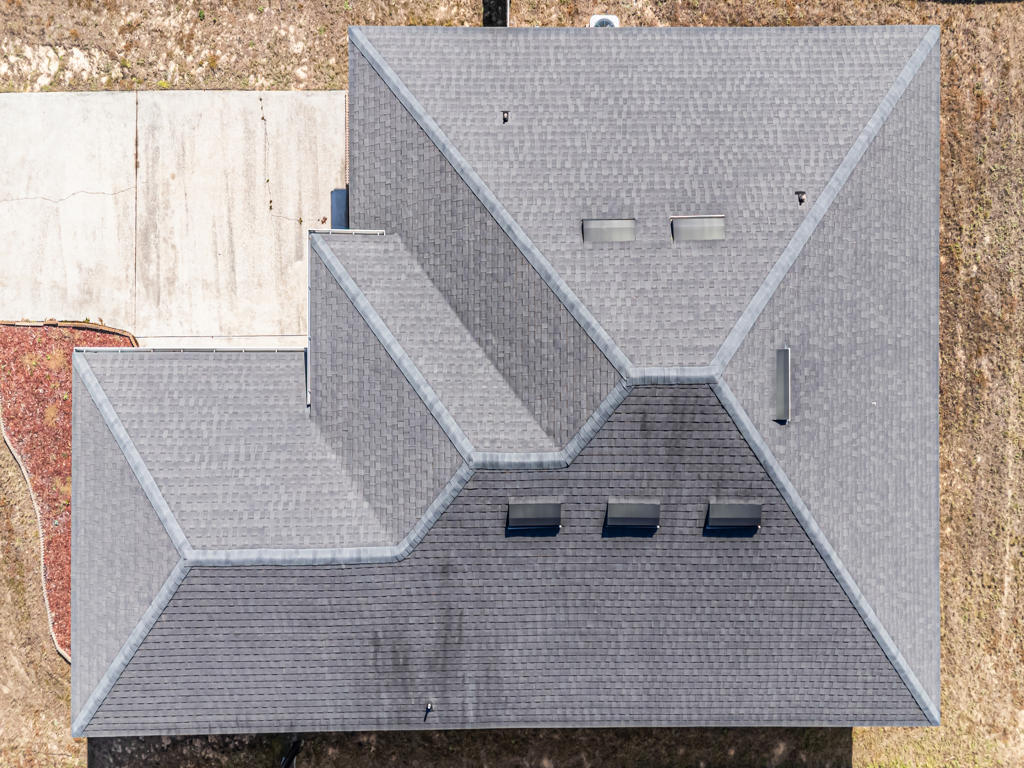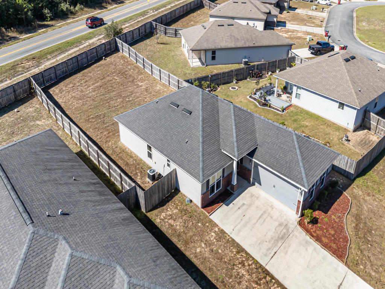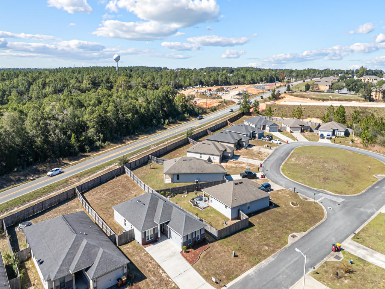Crestview, FL 32536
Property Inquiry
Contact Kent DeGallerie about this property!
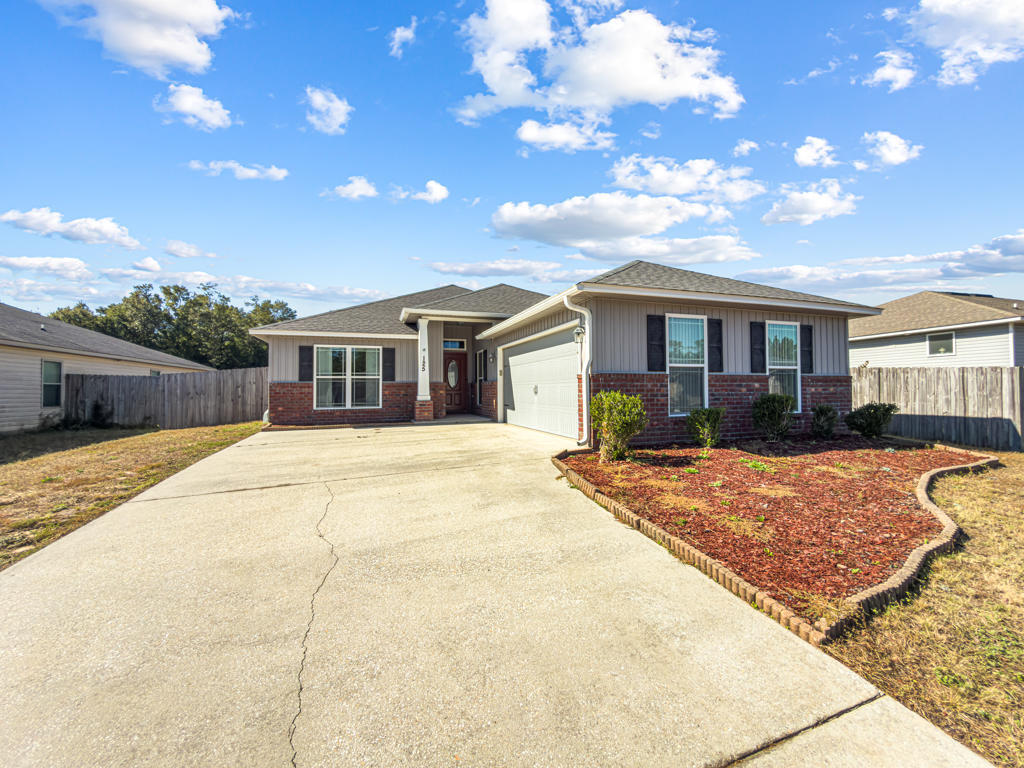
Property Details
Welcome to 125 Lillian Way! This charming like-new home will capture your heart with its bright and functional 3/2 floorplan and also boasting a large bonus room with endless opportunities. You will appreciate the fully functional kitchen with its oversized island ready for bar stools and entertaining. Isolated from all the other rooms are the beautiful French doors leading to the large master bedroom and beautiful ensuite boasting a large Garden tub, walk-in shower, double vanity sinks, and a large walk-in closet. Located on the east side of the home are the large guest bedrooms and guest bath. Lastly, you will enjoy the exceptional fully screened in porch leading to the large backyard. Schedule your appointments today!
| COUNTY | Okaloosa |
| SUBDIVISION | Taylor Farms |
| PARCEL ID | 36-3N-24-1400-000B-0040 |
| TYPE | Detached Single Family |
| STYLE | Craftsman Style |
| ACREAGE | 0 |
| LOT ACCESS | City Road,Paved Road,See Remarks |
| LOT SIZE | 163x63 |
| HOA INCLUDE | Management |
| HOA FEE | 125.00 (Semi-Annually) |
| UTILITIES | Electric,Public Sewer |
| PROJECT FACILITIES | N/A |
| ZONING | City,Deed Restrictions,Resid Single Family |
| PARKING FEATURES | Carport Attached,Garage Attached |
| APPLIANCES | Dishwasher,Disposal,Microwave,Range Hood,Refrigerator W/IceMk,Smoke Detector |
| ENERGY | AC - Central Elect,Heat Pump Air To Air |
| INTERIOR | Floor Laminate,Floor WW Carpet |
| EXTERIOR | Lawn Pump,Patio Enclosed |
| ROOM DIMENSIONS | Master Bedroom : 16 x 13 Bedroom : 12 x 10 Bedroom : 12 x 10 Bedroom : 14 x 12 Family Room : 18 x 16 |
Schools
Location & Map
Upon entering Crestview from the south on HWY 85, take a left on PJ Adams. Continue down 1.5 miles. Make a right on Lillian Way.Legal Description: Lot 4 Block B

