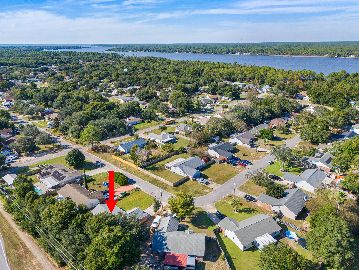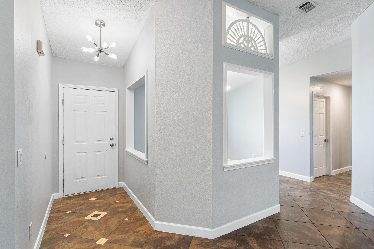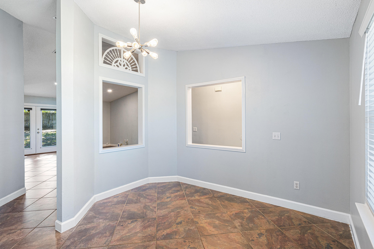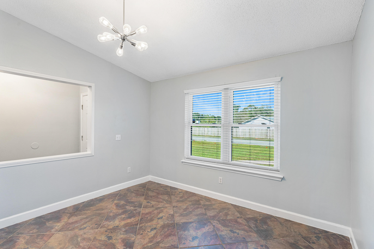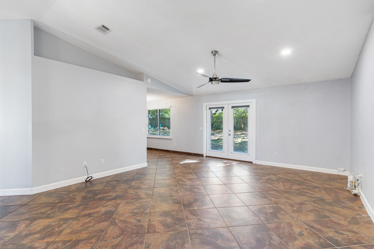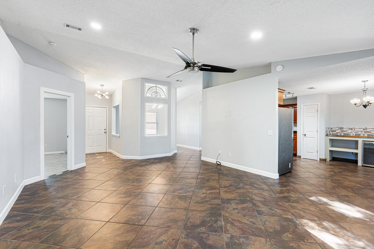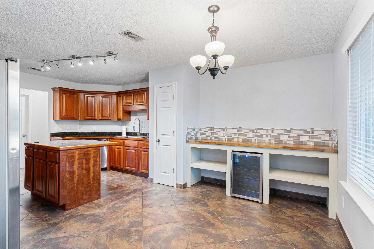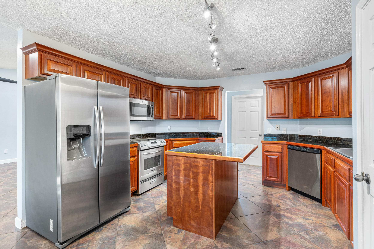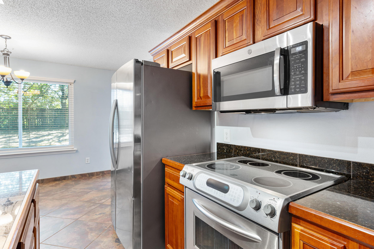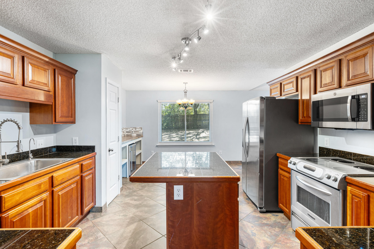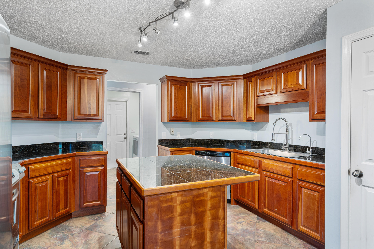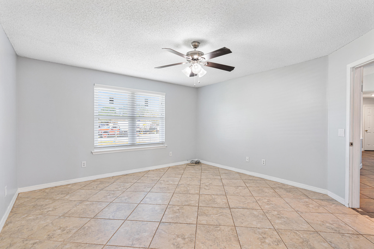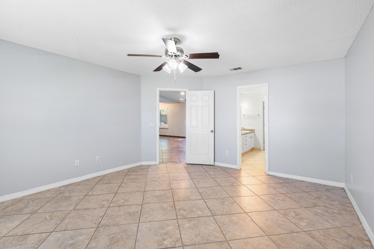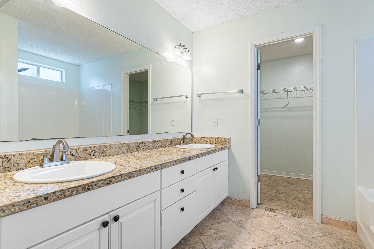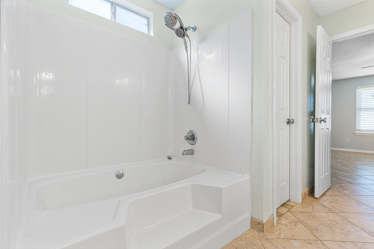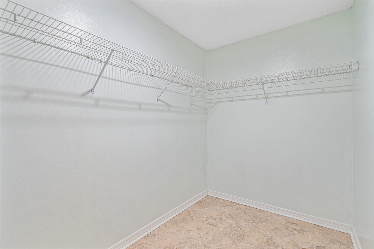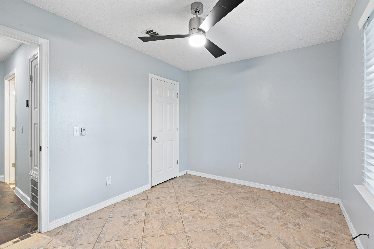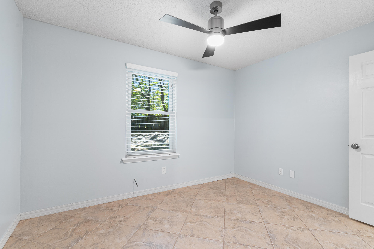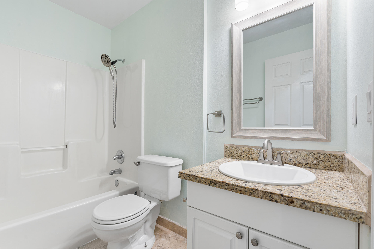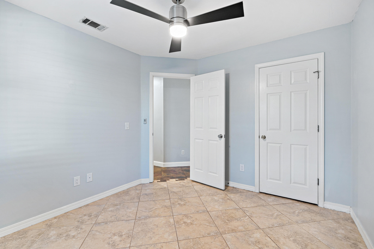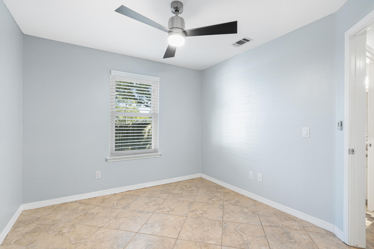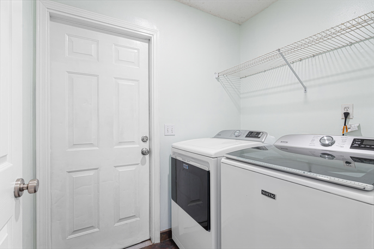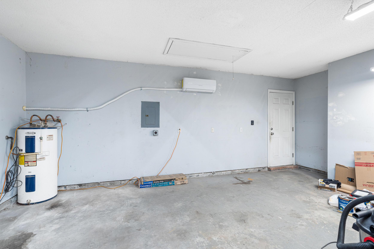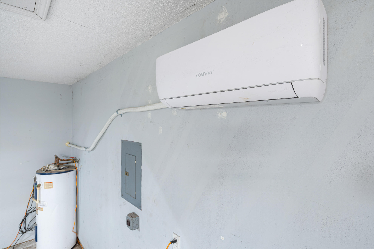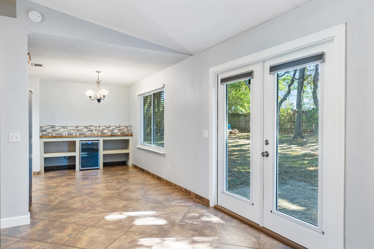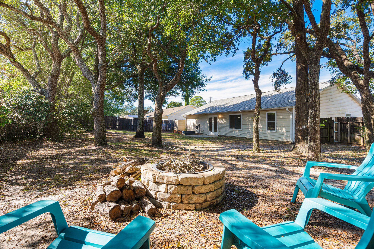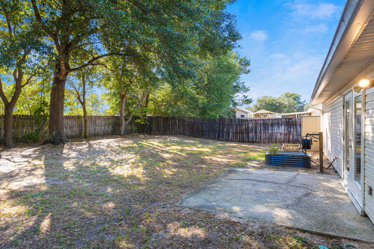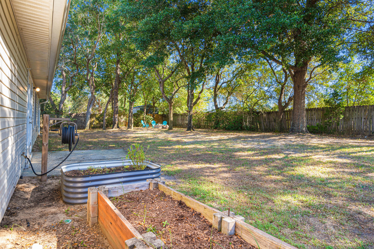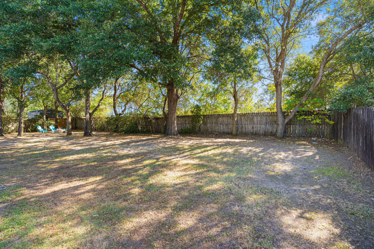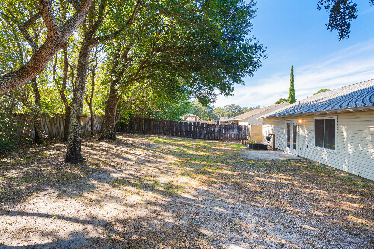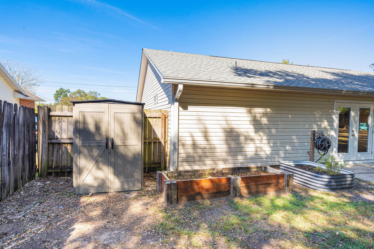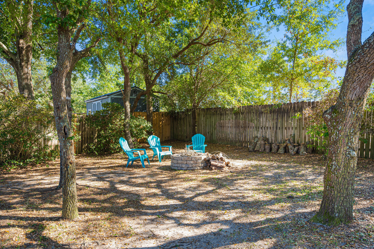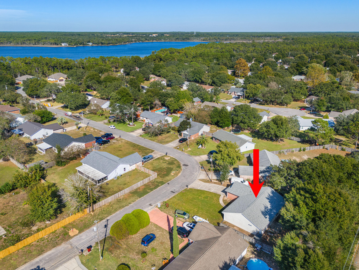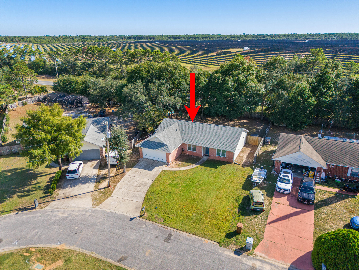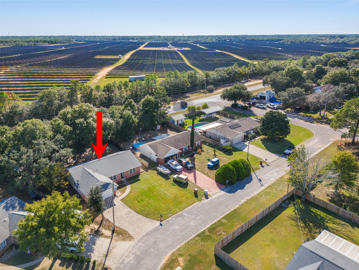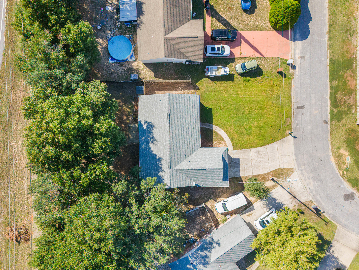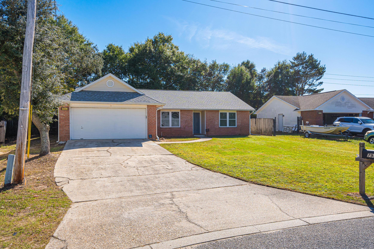Navarre, FL 32566
Property Inquiry
Contact Cora Rasmussen about this property!

Property Details
Welcome home to this well-maintained and upgraded 3-bedroom, 2-bath brick home in the heart of Navarre! With 1,600+ square feet of living space, this home blends classic charm with the comfort of modern updates. Now for the upgrades. All major systems have been updated(dates are below), the windows and backdoor have been replaced with hurricane-rated impact glass, no need to haul out the hurricane shutters, and the attic has been fully insulated. The R30 Batt insulation in the attic provides higher efficiency for all heating and cooling throughout. The insulation extends to the garage, which also includes a mini-split system installed in 2024 to provide a temperature-controlled space for projects, working out, or storage. The only thing left to do is move in! Inside, you'll find tall ceilings, recessed lighting, and a bright, open floor plan that makes the space feel instantly welcoming. The kitchen is fully equipped with stainless steel appliances and flows into the living and dining areas, perfect for hosting friends, family dinners, or game-day gatherings.
Step outside to enjoy the spacious fenced backyard, complete with a new fire pit ready for evenings under the stars. The current owner had the septic system fully replaced, with the exception of the tank, in 2019 by JLG Septic and it now includes a ground-level clean out.
Peace of mind comes easy with hurricane-rated windows (transferable warranty included) and major systems already updated: roof (2022), HVAC (2018), septic (2019), and water heater (2010).
| COUNTY | Santa Rosa |
| SUBDIVISION | COUNTRY BREEZE ESTATES |
| PARCEL ID | 07-2S-26-0757-00C00-0030 |
| TYPE | Detached Single Family |
| STYLE | Traditional |
| ACREAGE | 0 |
| LOT ACCESS | County Road,Paved Road |
| LOT SIZE | 64 x 131 x 113 x 143 |
| HOA INCLUDE | N/A |
| HOA FEE | N/A |
| UTILITIES | Electric,Public Water,Septic Tank |
| PROJECT FACILITIES | N/A |
| ZONING | Resid Single Family |
| PARKING FEATURES | Garage,Garage Attached |
| APPLIANCES | Auto Garage Door Opn,Dishwasher,Dryer,Microwave,Refrigerator,Stove/Oven Electric,Washer,Wine Refrigerator |
| ENERGY | AC - Central Elect,Ceiling Fans,Double Pane Windows,Heat Cntrl Electric,Water Heater - Elect |
| INTERIOR | Ceiling Cathedral,Floor Tile,Kitchen Island,Lighting Track,Newly Painted,Pantry,Split Bedroom |
| EXTERIOR | BBQ Pit/Grill,Fenced Back Yard,Fenced Privacy,Patio Open,Sprinkler System,Yard Building |
| ROOM DIMENSIONS | Living Room : 18 x 16 Dining Room : 14 x 13 Kitchen : 14 x 11 Breakfast Room : 11 x 10 Master Bedroom : 16 x 15 Bedroom : 12 x 11 Bedroom : 12 x 9 |
Schools
Location & Map
Take Hwy 98 to Hwy 87. Turn Left on Hwy 399/East Bay Blvd. Turn Right on Country Breeze Blvd. Turn Right on Skyview.

