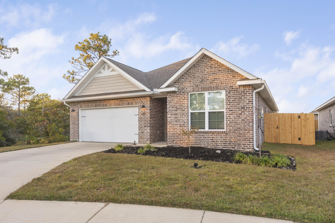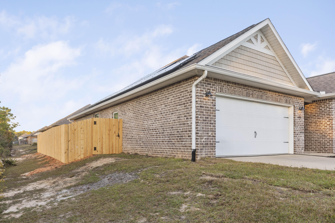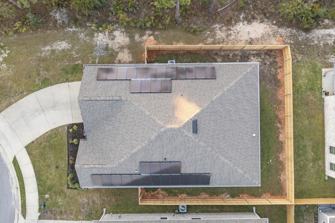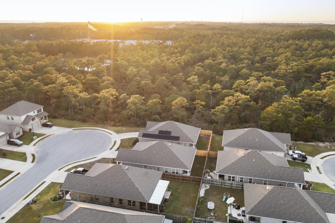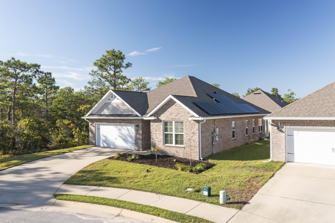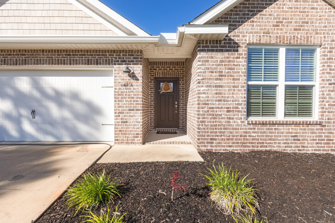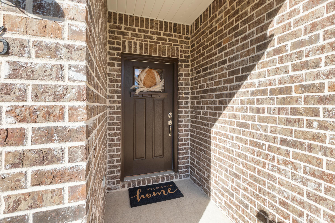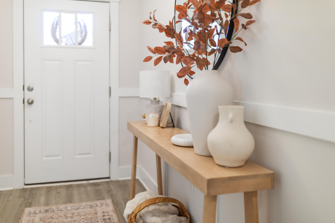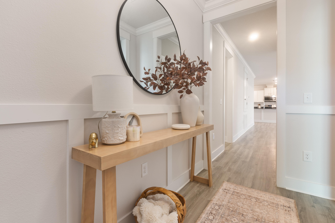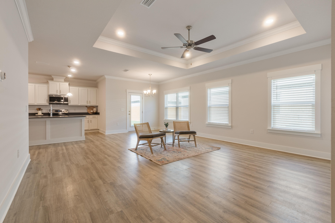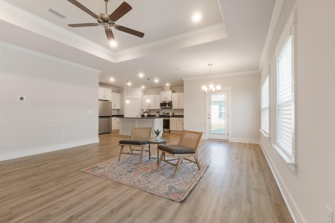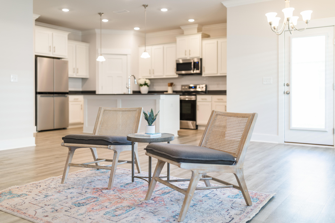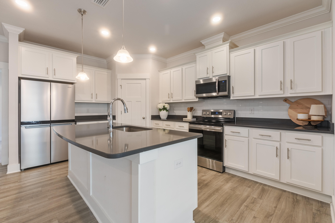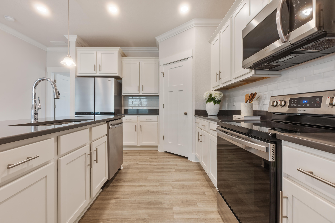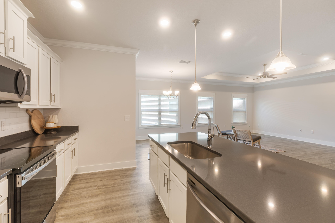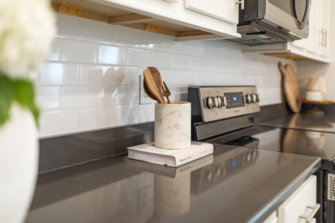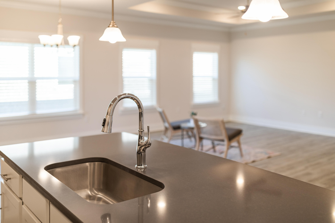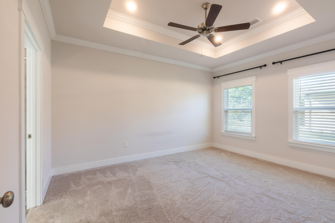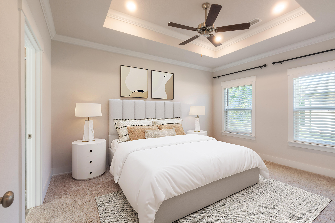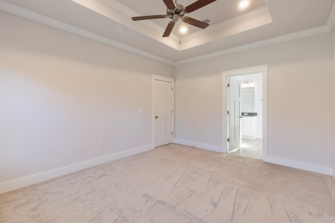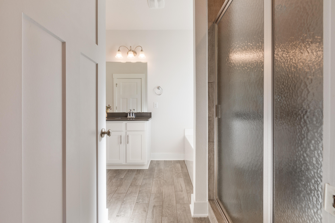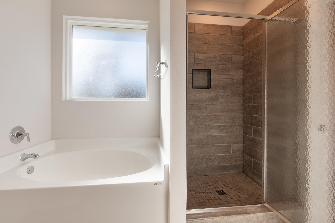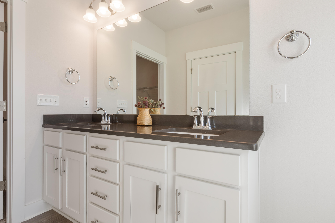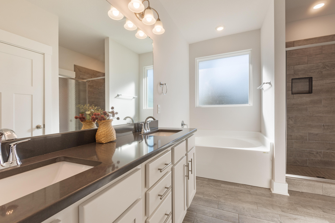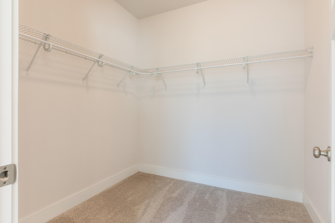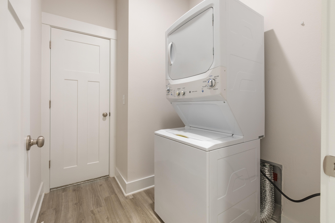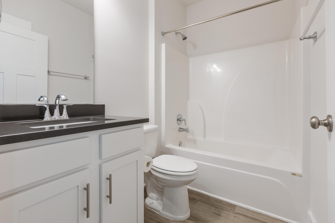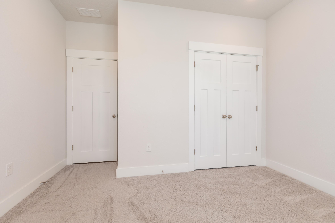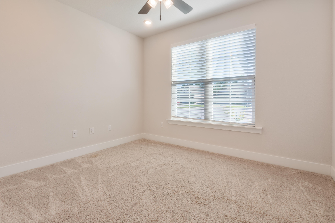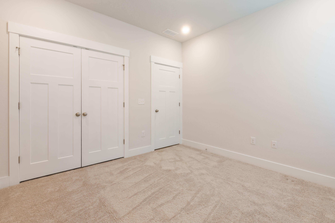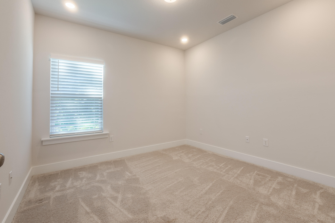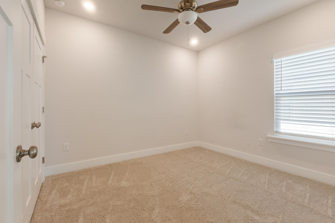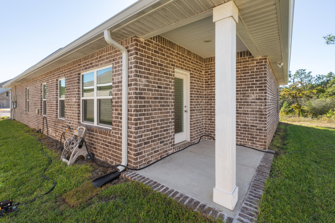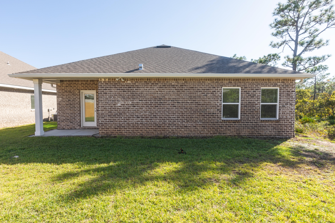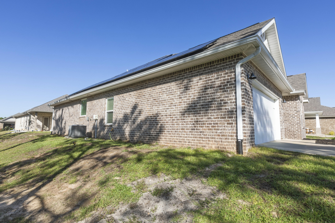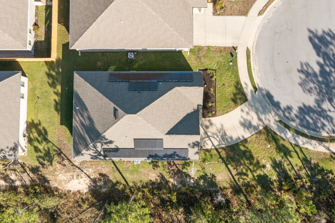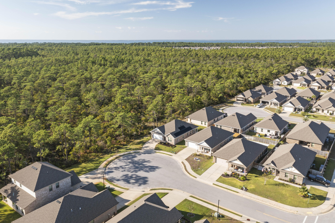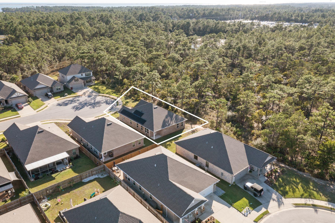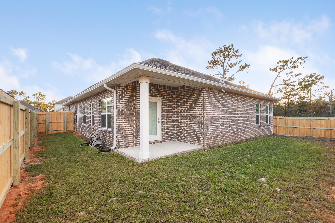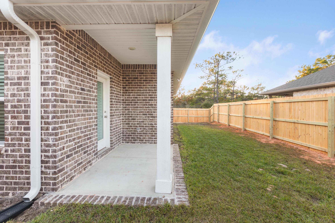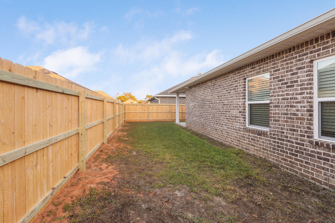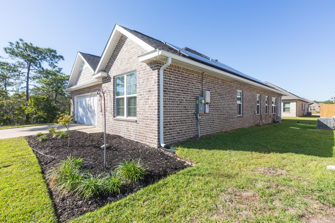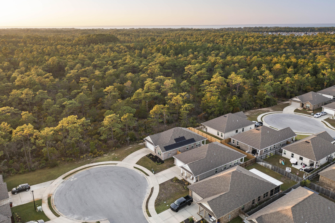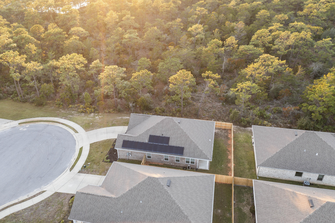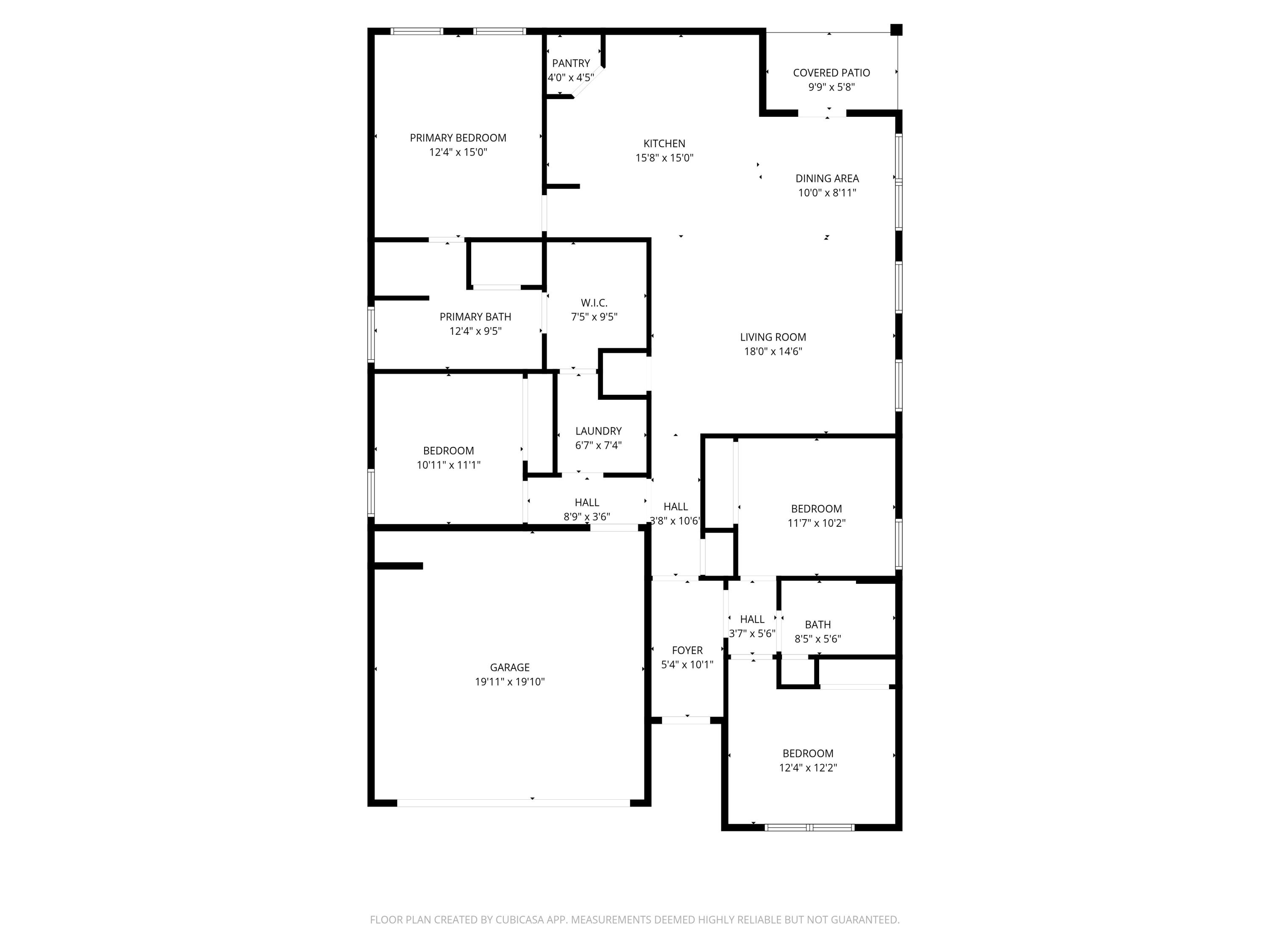Gulf Breeze, FL 32563
Property Inquiry
Contact Kieu Erickson about this property!
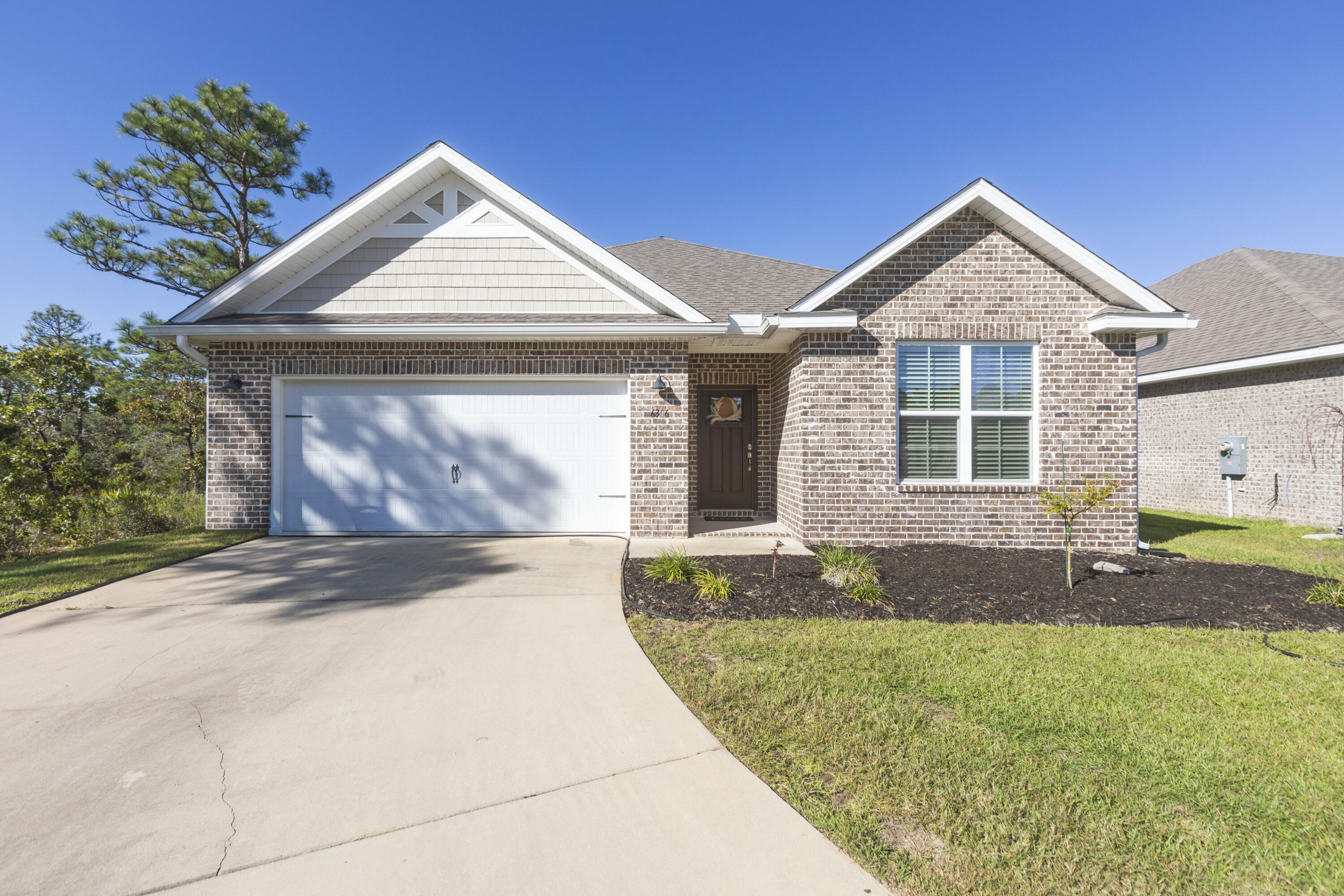
Property Details
The seller is offering a 3% buyer credit for concessions with an acceptable offer. The credit can be applied to secure a 4.99% 30-year fixed rate for qualified VA and FHA buyers when using the seller's preferred lender. This beautiful turn-key Craftsman-style all-brick home is better than new! Imagine the electricity bill for under $30 a month! Built in 2021 & ideally located off Hwy 98 in the desirable Cambridge Park & near the sugar-white beaches. This home sits at the end of a cul-de-sac, offering extra privacy and minimal traffic. The foyer opens to a split-bedroom, open-concept layout with crown molding, granite countertops in kitchen & baths, luxury vinyl plank flooring throughout with carpet in the bedrooms. The kitchen features stainless steel appliances and shaker cabinetry. The private master suite includes tray ceilings with crown molding, an en-suite bath with dual granite vanities, separate shower and garden tub & a walk-in closet with direct access to the laundry room. Enjoy the fully fenced backyard that was just installed (new photos added) and relax on the covered back porch. Solar panels will be paid in full at closing, allowing buyers to enjoy the benefits of solar living with low electric bills in this energy-efficient home. Don't miss the chance to own this stunning property!
| COUNTY | Santa Rosa |
| SUBDIVISION | Cambridge Park |
| PARCEL ID | 21-2S-27-0461-00000-0630 |
| TYPE | Detached Single Family |
| STYLE | Craftsman Style |
| ACREAGE | 0 |
| LOT ACCESS | County Road,Paved Road |
| LOT SIZE | 58x145 |
| HOA INCLUDE | Ground Keeping,Management,Master Association |
| HOA FEE | 300.00 (Annually) |
| UTILITIES | Public Sewer,Public Water |
| PROJECT FACILITIES | Pets Allowed,Short Term Rental - Not Allowed,Stables |
| ZONING | Resid Single Family |
| PARKING FEATURES | Garage Attached |
| APPLIANCES | Auto Garage Door Opn,Dishwasher,Disposal,Dryer,Microwave,Oven Self Cleaning,Refrigerator,Refrigerator W/IceMk,Smoke Detector,Smooth Stovetop Rnge,Stove/Oven Electric,Washer |
| ENERGY | AC - Central Elect,Ceiling Fans,Double Pane Windows,Heat Cntrl Electric,Ridge Vent,Storm Doors,Storm Windows,Water Heater - Elect |
| INTERIOR | Ceiling Crwn Molding,Ceiling Tray/Cofferd,Floor Vinyl,Floor WW Carpet,Furnished - None,Lighting Recessed,Pantry,Split Bedroom,Washer/Dryer Hookup,Window Treatment All |
| EXTERIOR | Fenced Back Yard,Fenced Privacy,Patio Covered,Rain Gutter |
| ROOM DIMENSIONS | Family Room : 18 x 15 Master Bedroom : 13 x 12 Bedroom : 12 x 10 Bedroom : 11 x 11 Bedroom : 11 x 10 Garage : 20 x 19 |
Schools
Location & Map
Traveling on Hwy 98, turn onto Cambridge Park Dr, going north. Take a left onto Romsey Ct. House is at the end of the cul de sac on the right.

