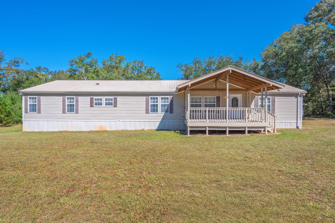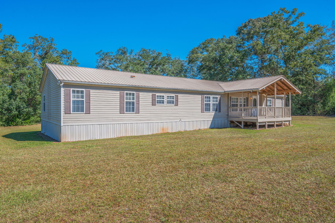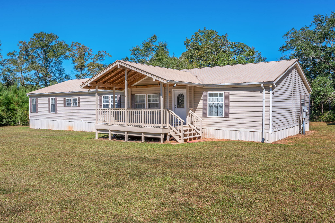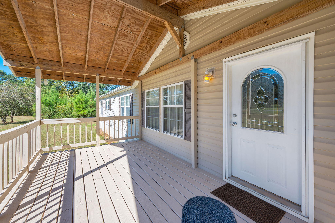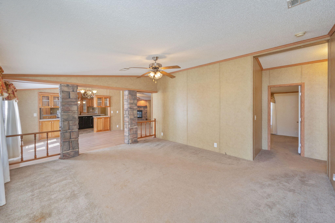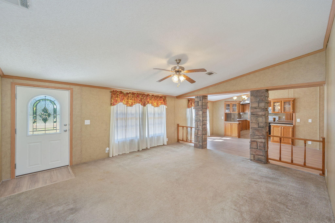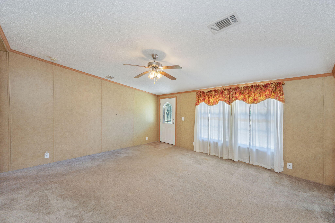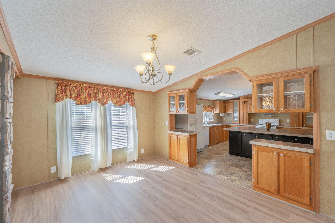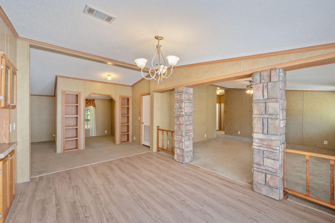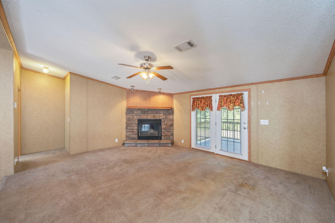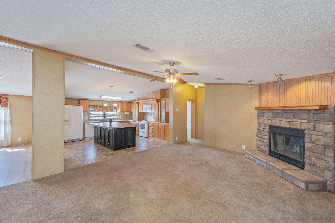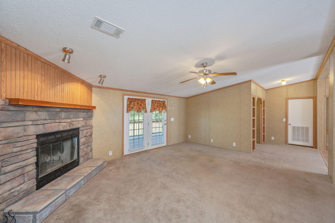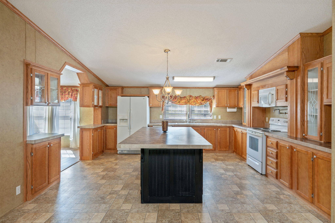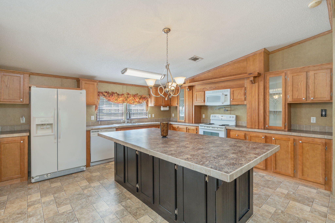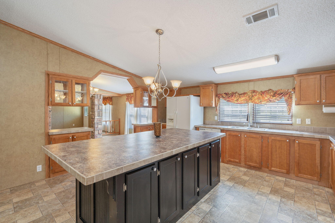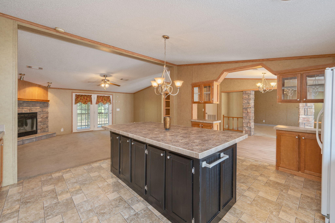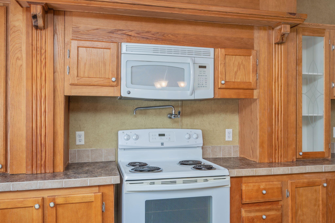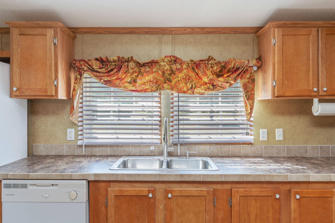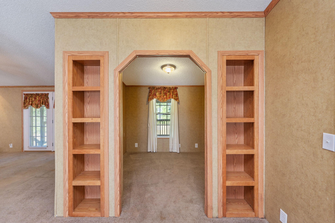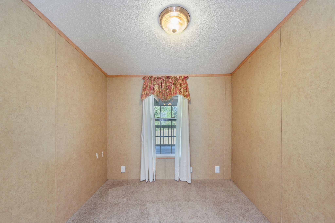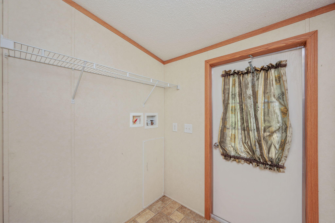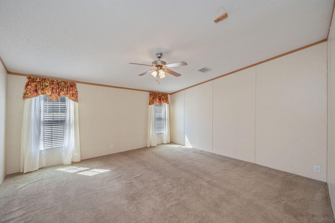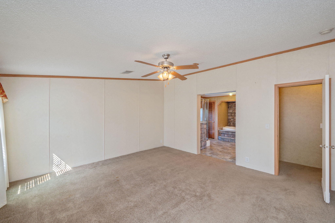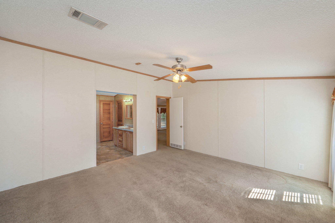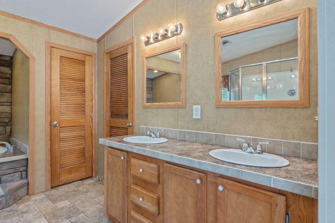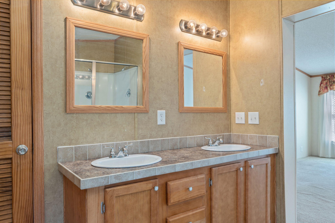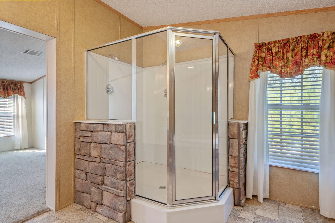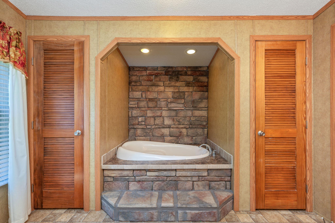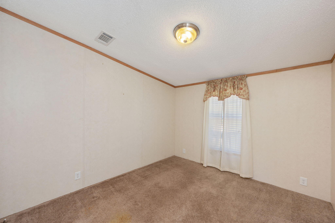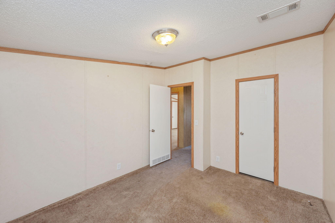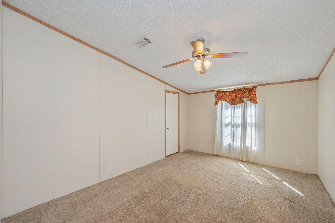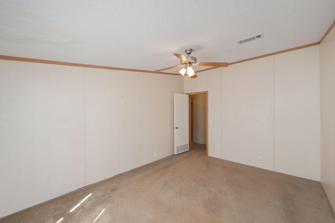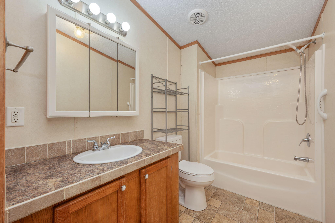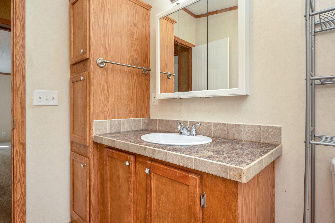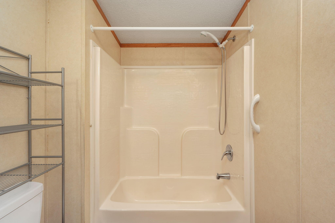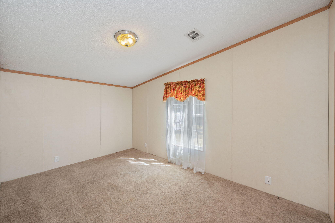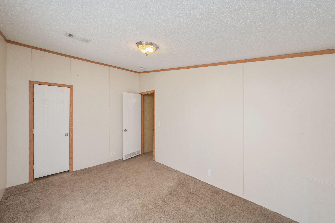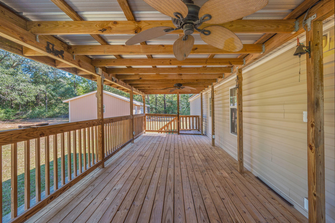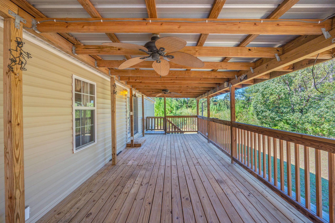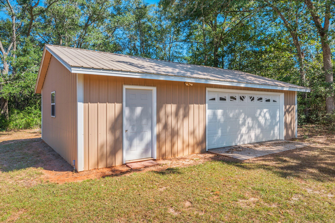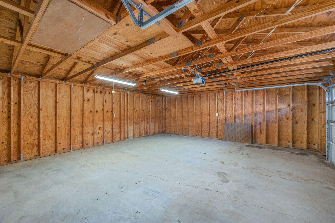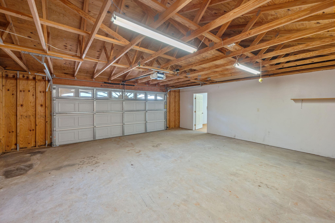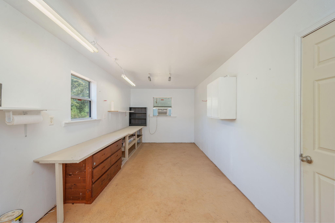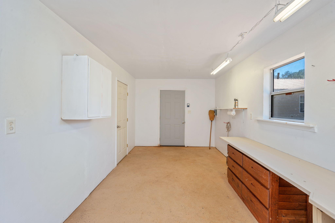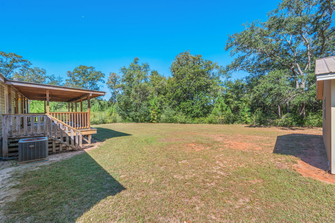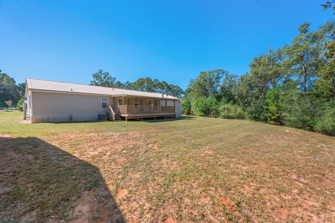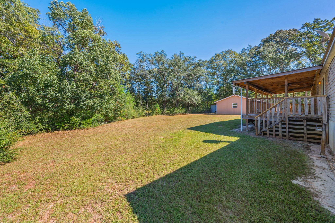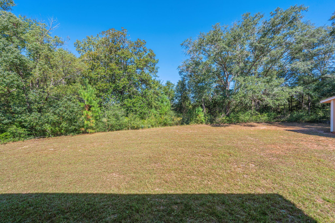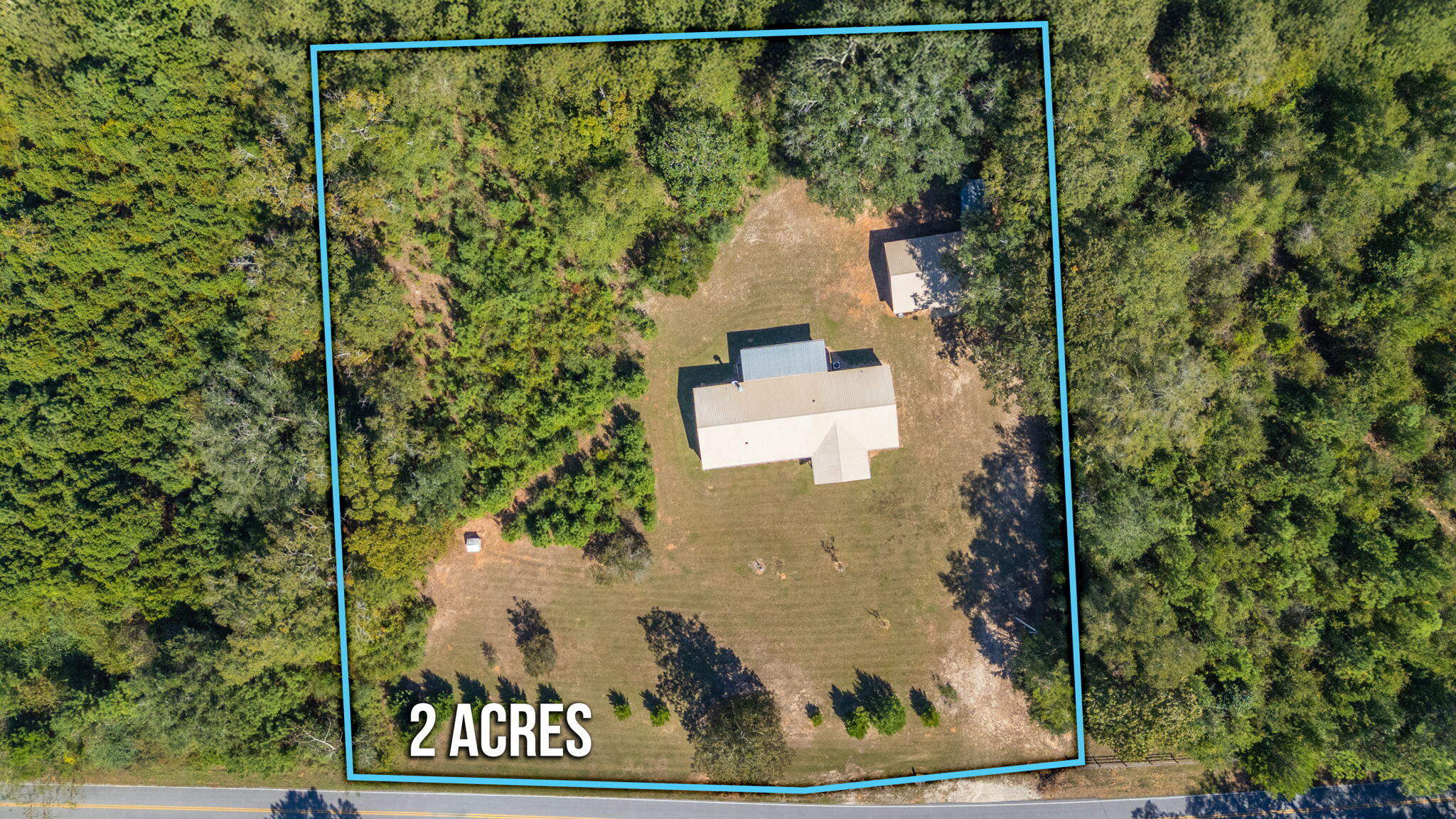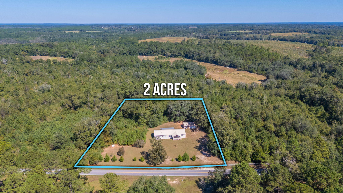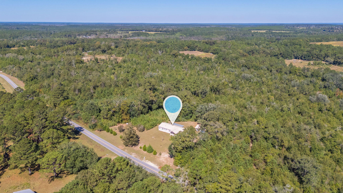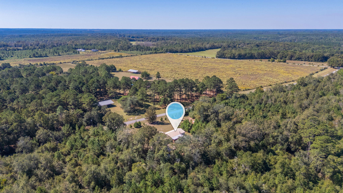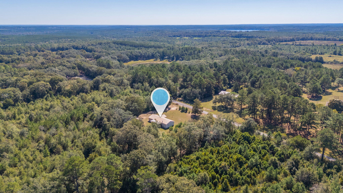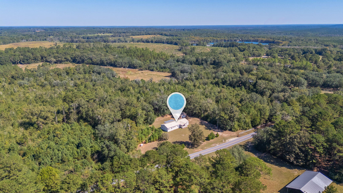Ponce De Leon, FL 32455
Property Inquiry
Contact Amanda Ealum about this property!
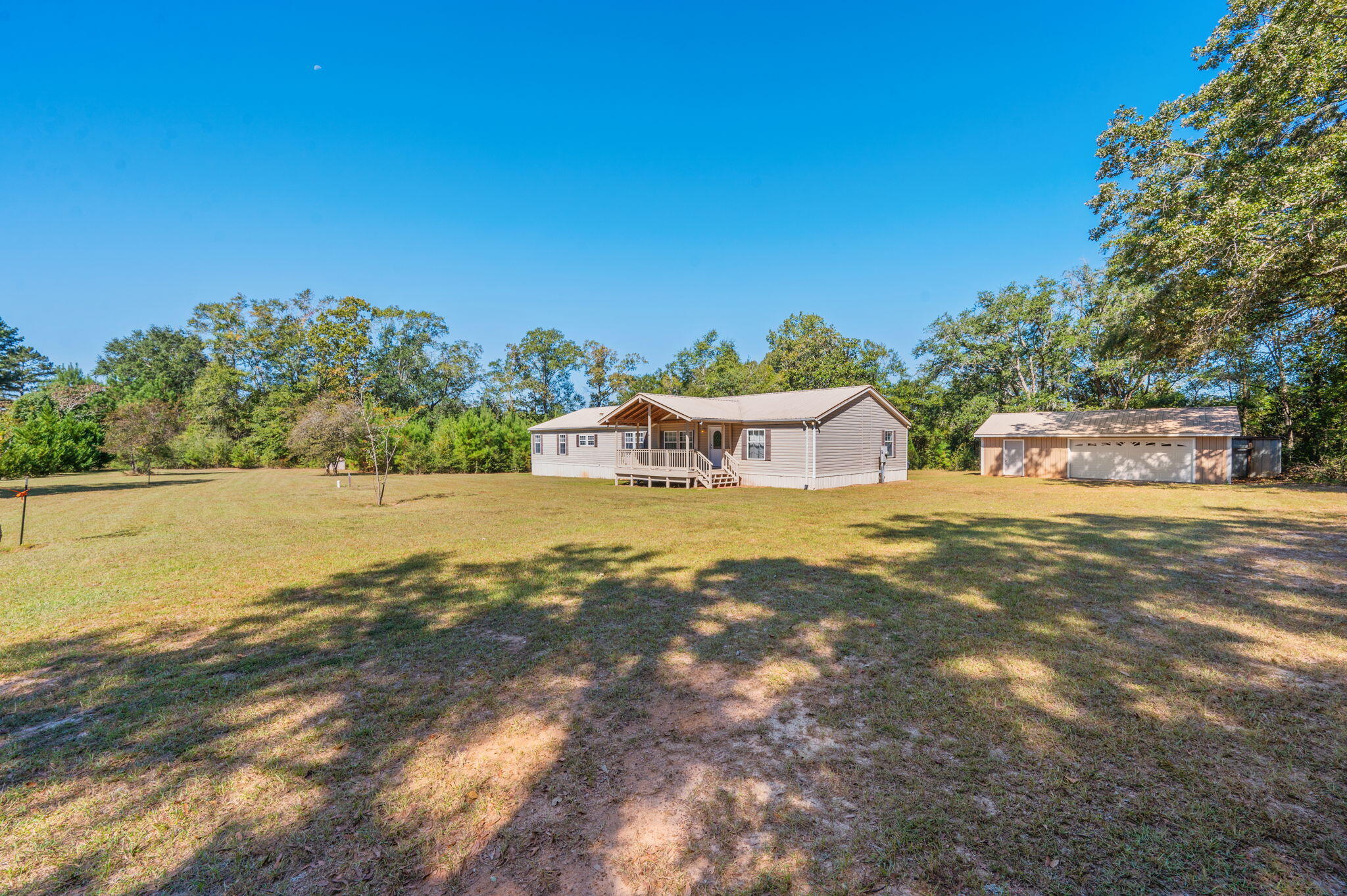
Property Details
Looking for room to roam and relax? This beauty sits proudly on 2 acres and welcomes you in with a large covered front porch perfect for morning coffee or evening unwinds. Step inside to over 2,300 sq ft of living space with an open concept layout featuring a cozy wood burning fireplace, dining area, bonus room, and a kitchen that'll make any home chef swoon. Complete with a massive island and all appliances included! Faux stone accents add rustic charm throughout. With 4 bedrooms and 2 full bathrooms, there's space for everyone. The ensuite is your personal retreat with a double vanity, separate shower, large soaking tub, and a roomy walk-in closet. Vinyl flooring and soft carpet flow throughout the home. Out back, a spacious covered deck with ceiling fans sets the stage for grillin' and chillin'. Just steps away, you'll find a detached 2-car garage with workshop and an extra yard building for storage. With a durable metal roof and easy care vinyl siding, this one's got the looks and the longevity. Your country comfort dream home is calling so you better answer!
| COUNTY | Walton |
| SUBDIVISION | METES & BOUNDS |
| PARCEL ID | 16-4N-18-11000-001-0050 |
| TYPE | Manufactured Home |
| STYLE | Manufactured |
| ACREAGE | 2 |
| LOT ACCESS | County Road,Paved Road |
| LOT SIZE | TBD by survey |
| HOA INCLUDE | N/A |
| HOA FEE | N/A |
| UTILITIES | Electric,Private Well,Septic Tank |
| PROJECT FACILITIES | N/A |
| ZONING | County,Mobile Home,Resid Single Family |
| PARKING FEATURES | Garage Detached,Oversized |
| APPLIANCES | Dishwasher,Range Hood,Refrigerator W/IceMk,Smoke Detector,Stove/Oven Electric |
| ENERGY | AC - Central Elect,Heat Cntrl Electric,Water Heater - Elect |
| INTERIOR | Fireplace,Floor Vinyl,Floor WW Carpet,Kitchen Island,Split Bedroom,Washer/Dryer Hookup,Window Treatment All |
| EXTERIOR | Deck Covered,Porch,Yard Building |
| ROOM DIMENSIONS | Kitchen : 16 x 15 Living Room : 18 x 14 Dining Room : 10 x 15 Bonus Room : 17 x 14 Office : 8 x 8 Master Bedroom : 15 x 15 Master Bathroom : 11 x 15 Bedroom : 10 x 12 Bedroom : 11 x 14 Bedroom : 9 x 14 Full Bathroom : 5 x 10 Laundry : 5 x 14 Garage : 34 x 25 |
Schools
Location & Map
From the Intersection of SR-83 & US-90 in DeFuniak Springs, head north on SR-83 for 4.6 miles, turn right onto CR-1883, travel 4.8 miles, turn right onto Blue Pond Ln, in .3 of a mile the property will be on your left.

