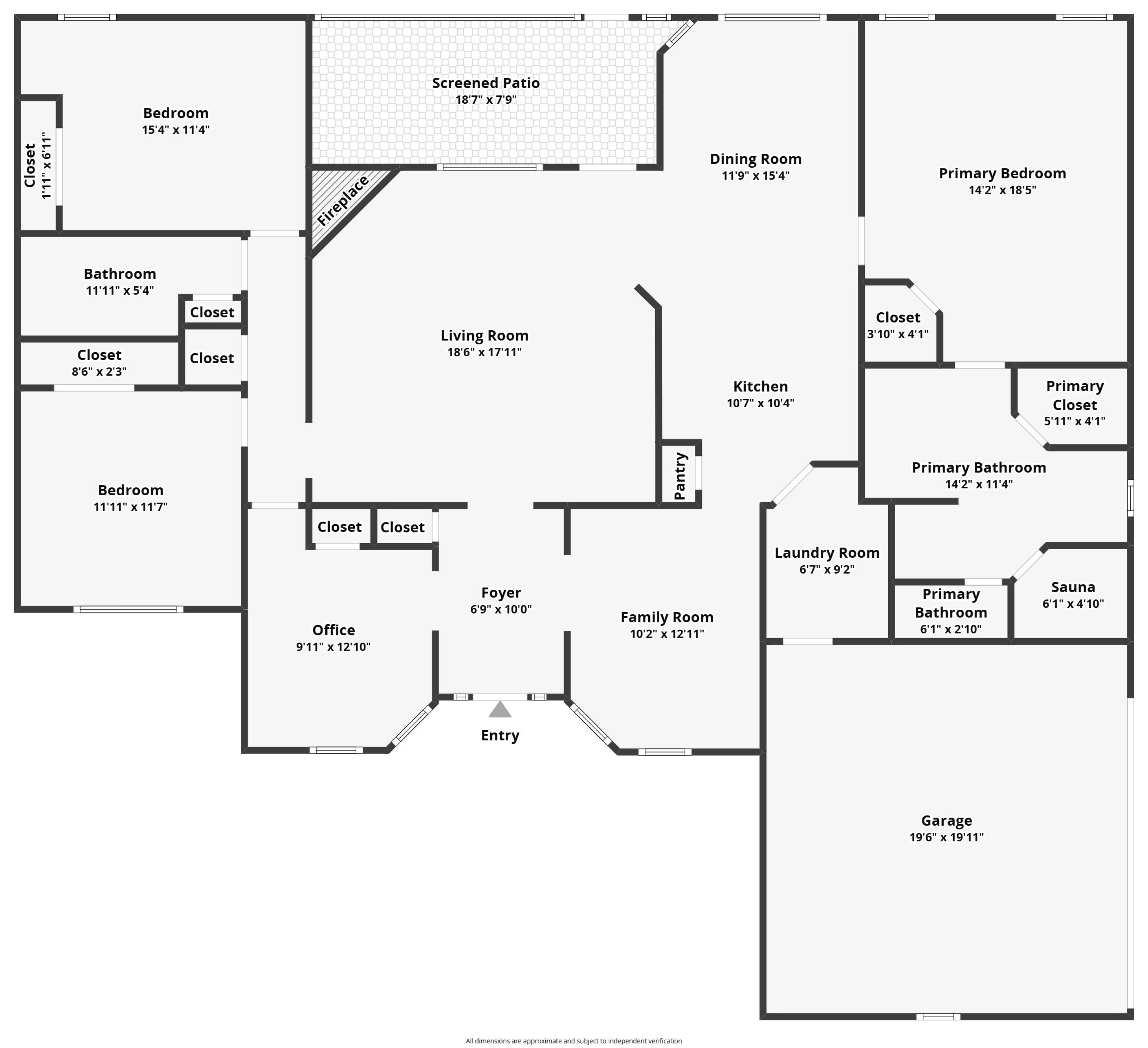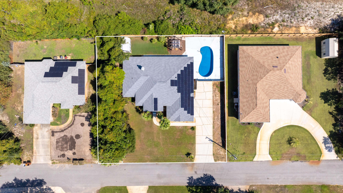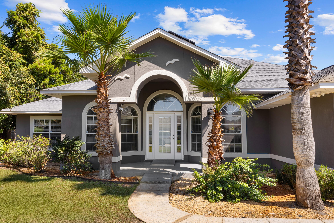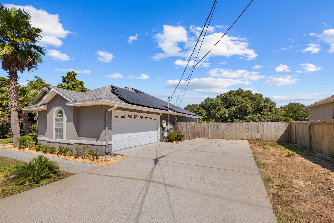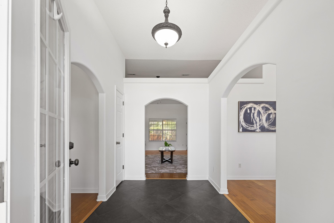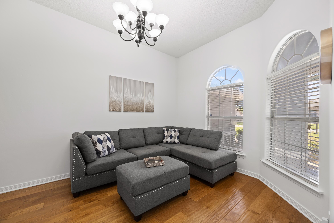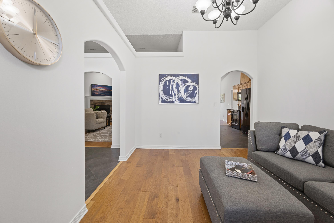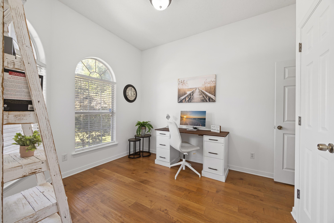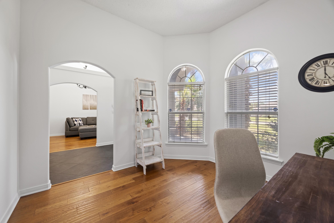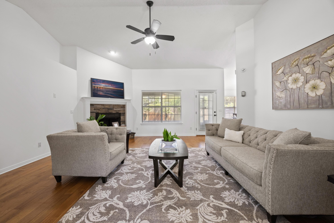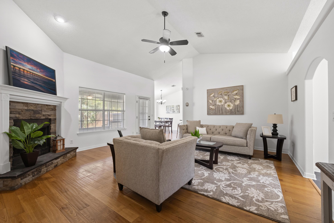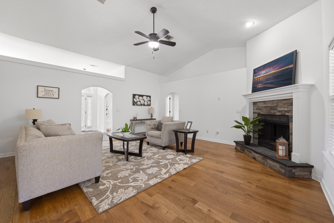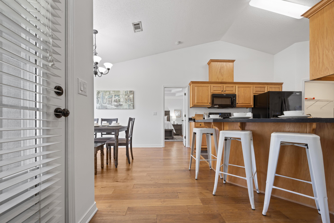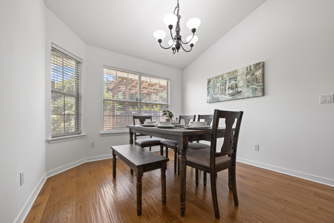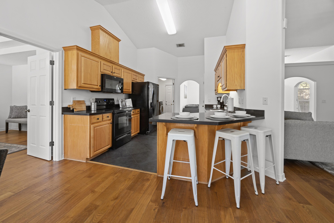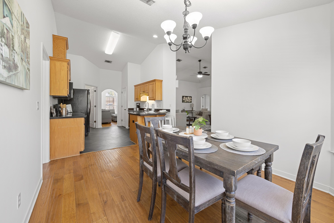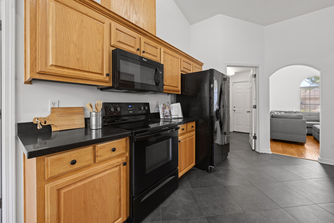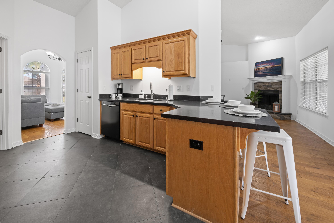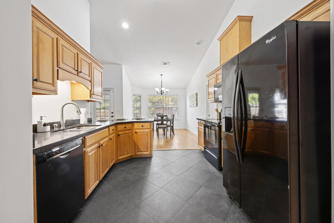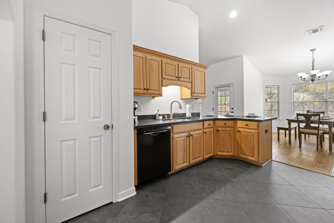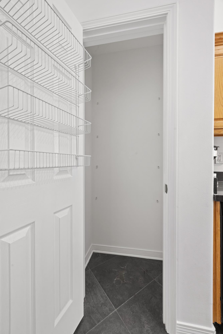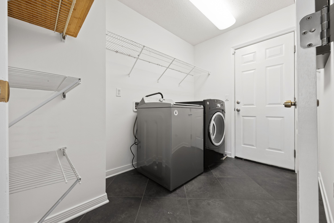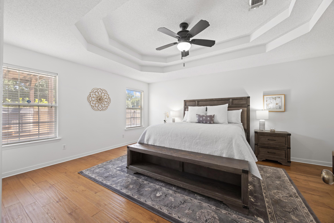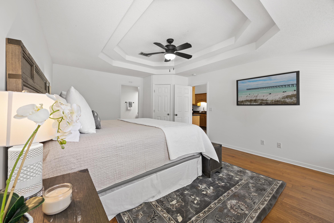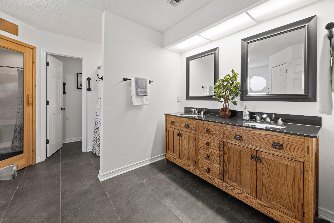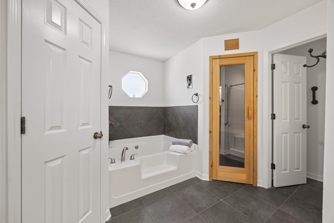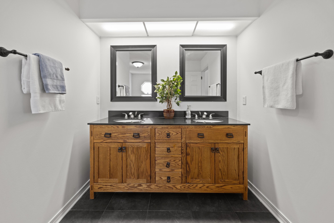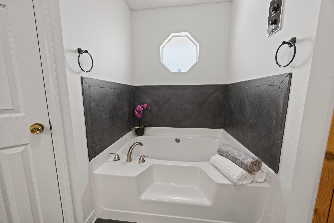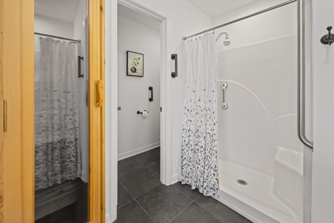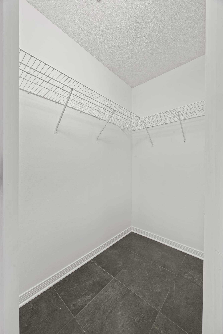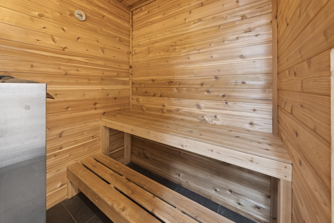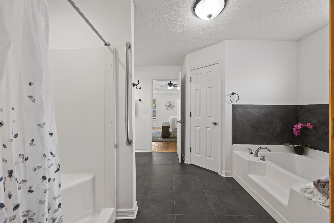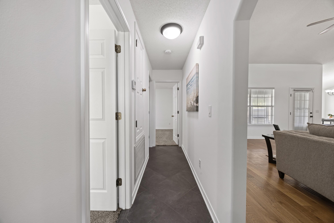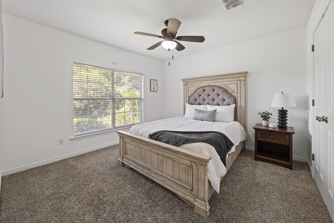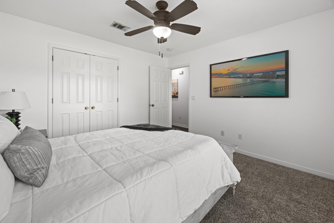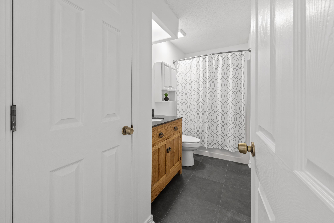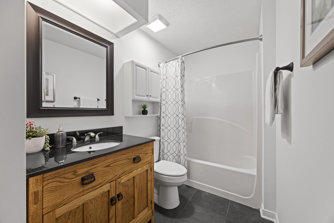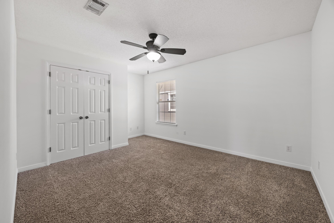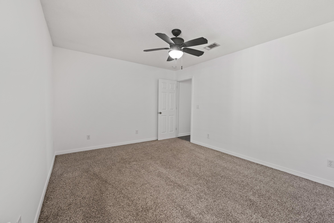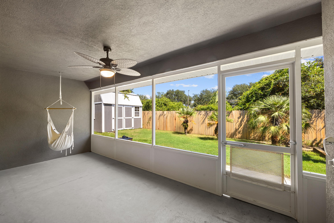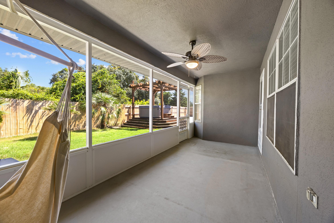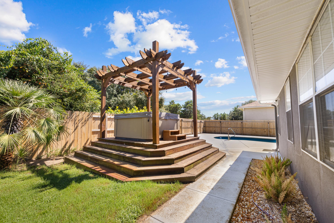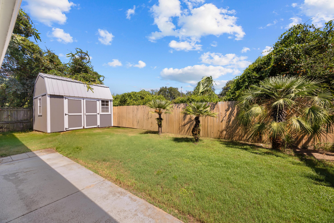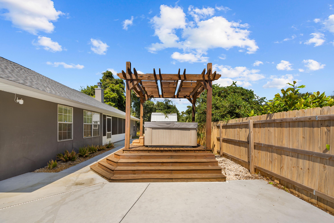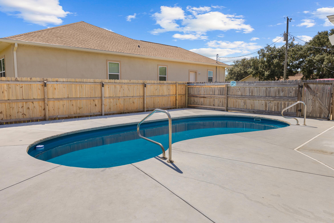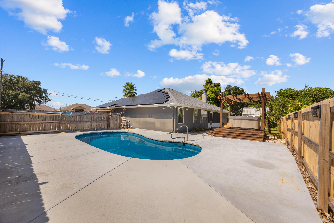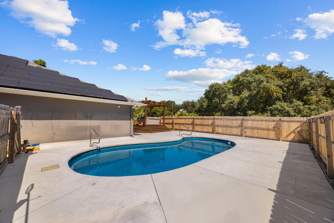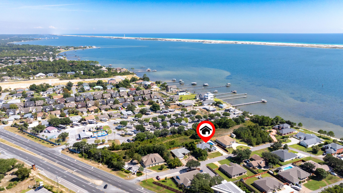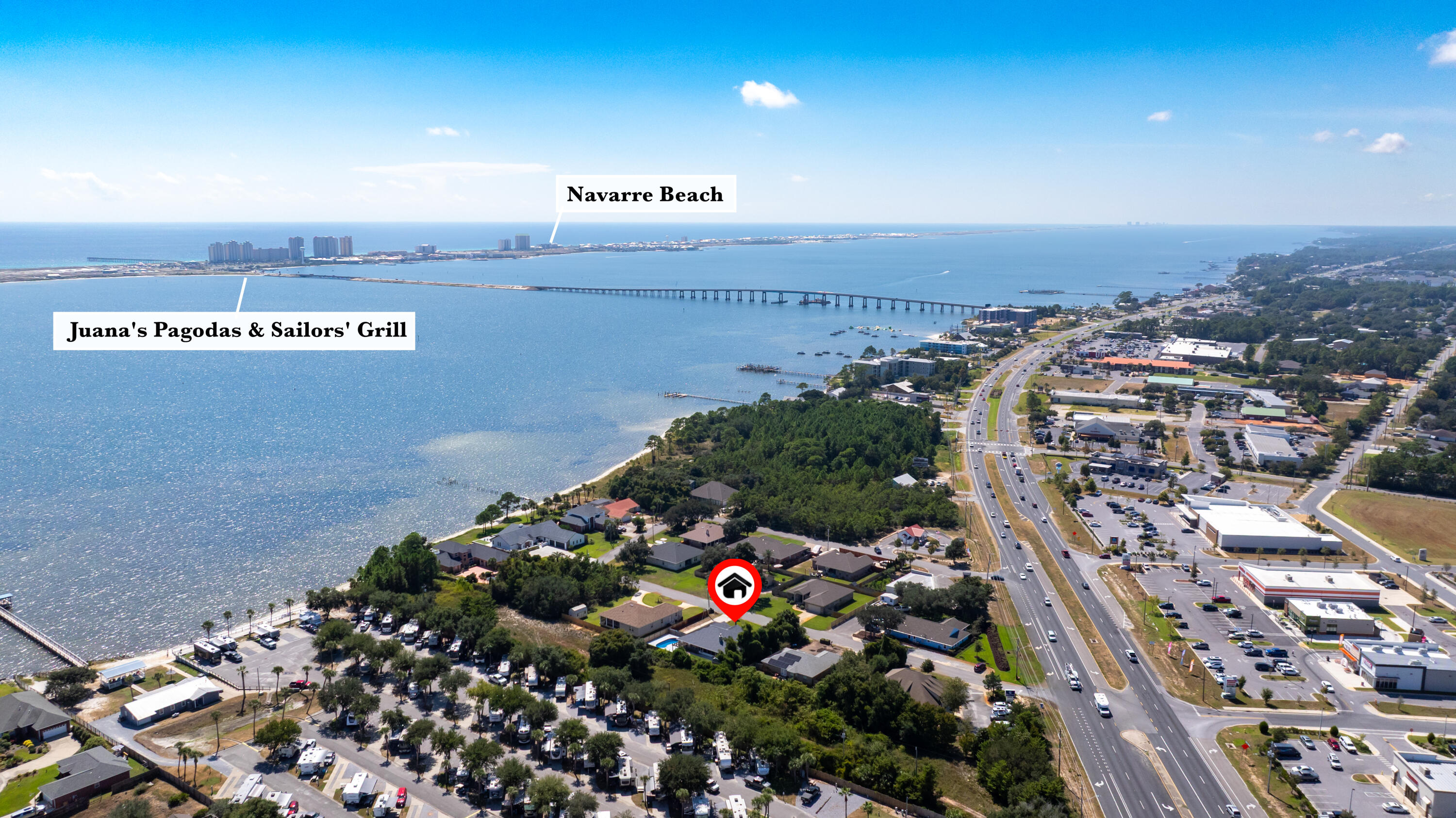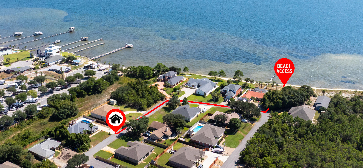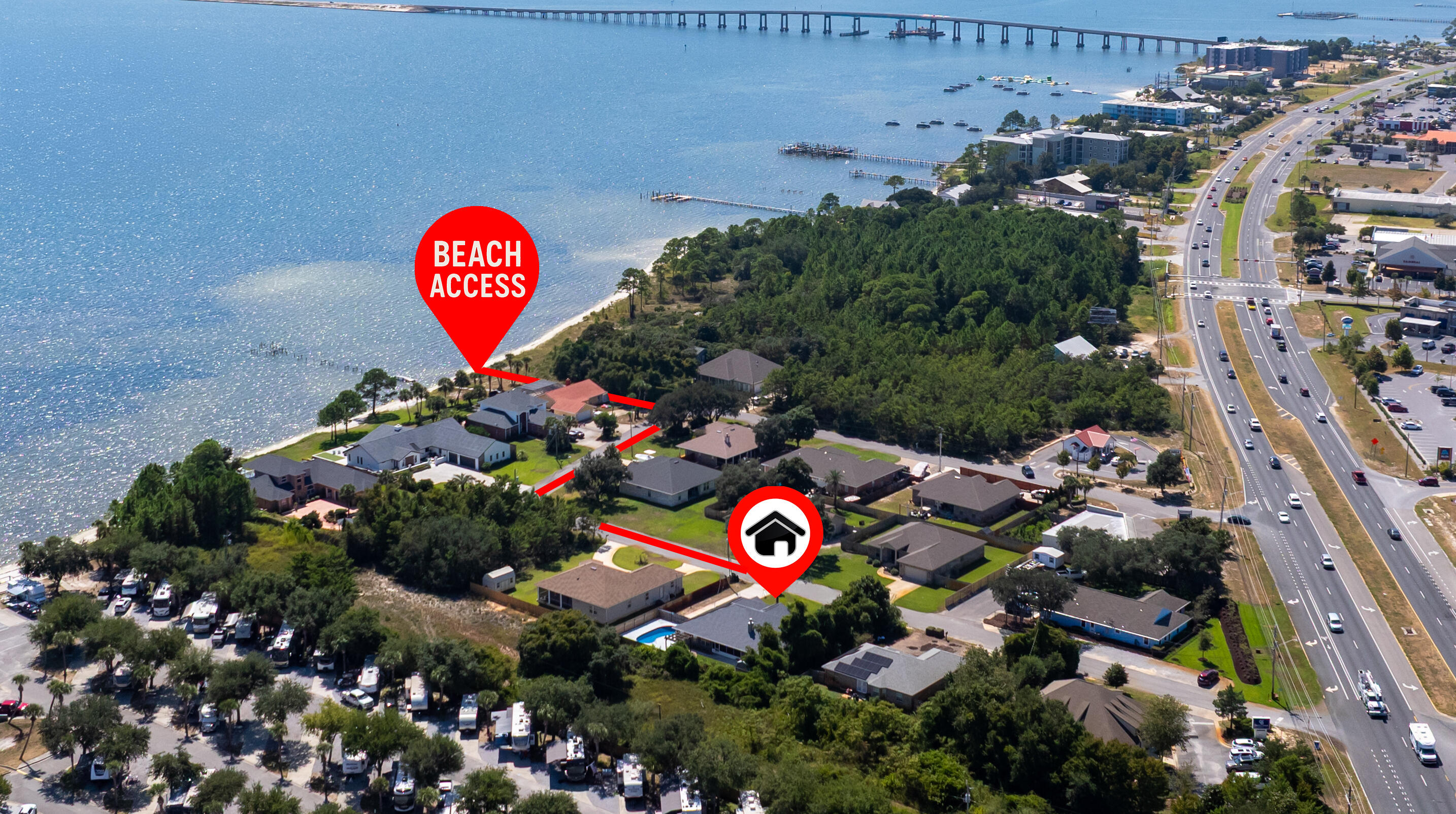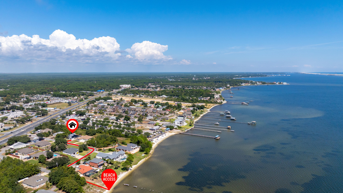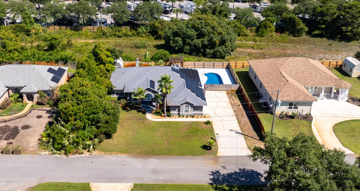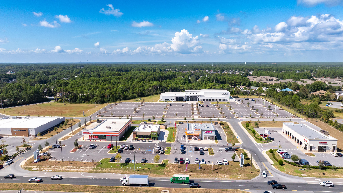Navarre, FL 32566
Property Inquiry
Contact Paul Domenech about this property!
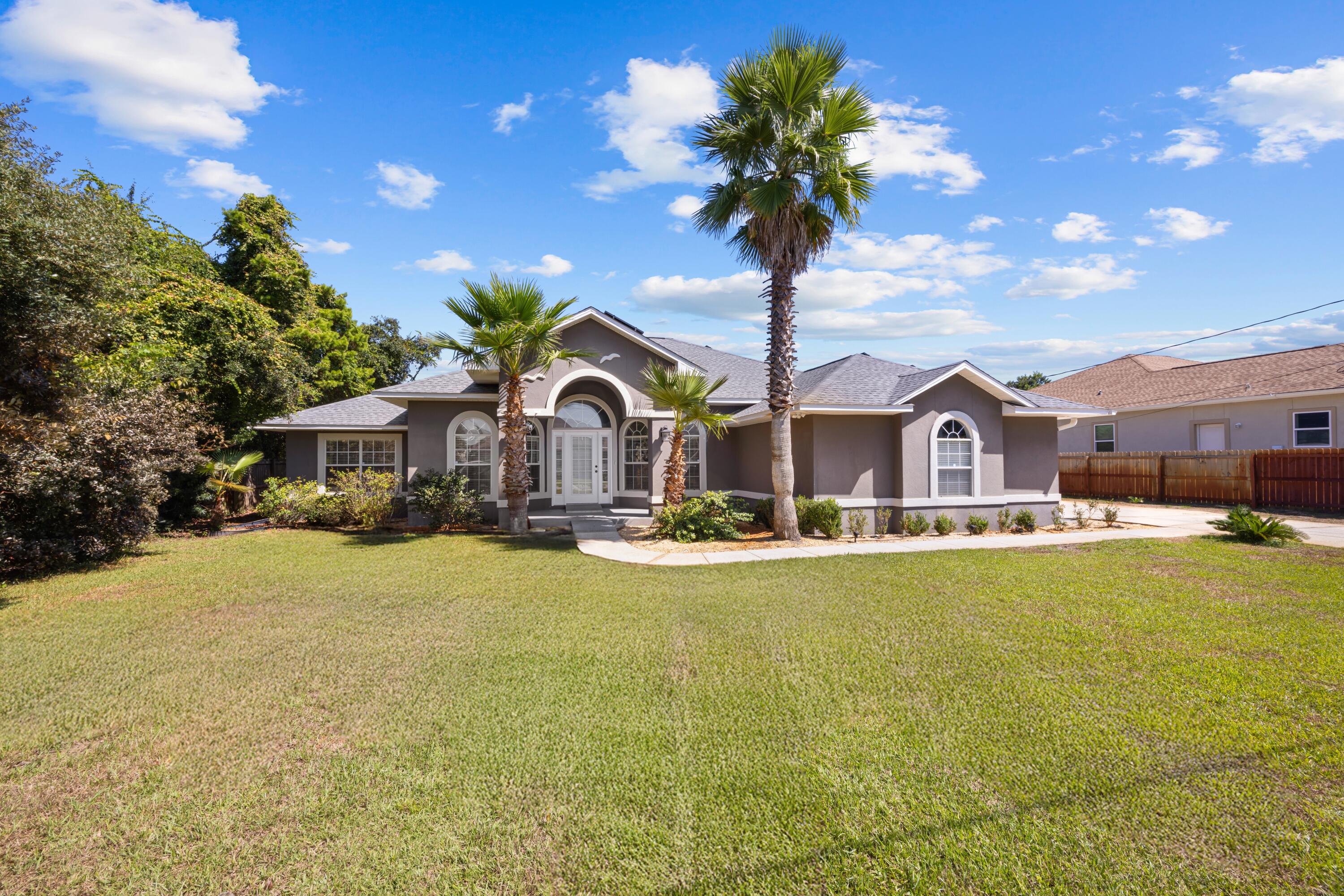
Property Details
*Presented with staging furniture*Major Upgrades & Features:Brand new roof (June 2025)Septic tank leach field increased & lift station added (Sept 30th 2025)Lawn pump & pool pump replaced (2025)Entire interior freshly repainted (Sept 2025)HVAC replaced (2024)Solar panels added (2020)Pool & hot tub added (2019)Welcome to this beautifully upgraded 3-bedroom, 2-bath home perfectly located near Navarre Beach, popular dining, and shopping. Step inside to an inviting living area featuring high vaulted ceilings, a ceiling fan, and a striking corner fireplace with stone surround. The open-concept layout flows seamlessly into the kitchen and dining area, ideal for entertaining. Off the foyer, you'll find two versatile flex spaces, perfect for a formal dining room, home office, or family room. The kitchen boasts honey oak cabinetry offering ample storage, a pantry closet, sleek black stone countertops, and a wrap-around breakfast bar for casual dining. Retreat to the spacious primary suite with high tray ceilings and relaxing backyard views. The ensuite bath includes a double vanity, a sizeable walk-in closet (plus an additional step-in closet in the bedroom), a sauna, separate walk-in shower, and a garden tub. Enjoy your private backyard oasis complete with a screened patio and ceiling fan, raised deck with pergola-covered hot tub, mid-sized fiberglass saltwater pool, additional patio space, and a storage shed. This home combines thoughtful updates, modern amenities, and unbeatable location, truly a must-see Navarre gem!
| COUNTY | Santa Rosa |
| SUBDIVISION | NAVARRE BY THE SOUND |
| PARCEL ID | 21-2S-26-2745-00100-0130 |
| TYPE | Detached Single Family |
| STYLE | Ranch |
| ACREAGE | 0 |
| LOT ACCESS | County Road,Paved Road |
| LOT SIZE | 105x105x105x106 |
| HOA INCLUDE | N/A |
| HOA FEE | N/A |
| UTILITIES | Electric,Public Water,Septic Tank |
| PROJECT FACILITIES | N/A |
| ZONING | Resid Single Family |
| PARKING FEATURES | Garage Attached |
| APPLIANCES | Auto Garage Door Opn,Dishwasher,Disposal,Microwave,Refrigerator W/IceMk,Security System,Smooth Stovetop Rnge,Stove/Oven Electric |
| ENERGY | AC - Central Elect,Ceiling Fans,Heat Cntrl Electric,Water Heater - Elect |
| INTERIOR | Breakfast Bar,Ceiling Cathedral,Fireplace,Floor Laminate,Floor Tile,Floor WW Carpet,Handicap Provisions,Lighting Recessed,Newly Painted,Pantry,Pull Down Stairs,Split Bedroom,Washer/Dryer Hookup |
| EXTERIOR | Columns,Deck Covered,Fenced Back Yard,Fenced Privacy,Hot Tub,Lawn Pump,Patio Enclosed,Pool - Fiberglass,Pool - In-Ground,Porch,Rain Gutter,Sprinkler System,Yard Building |
| ROOM DIMENSIONS | Kitchen : 10.6 x 14.1 Dining Area : 10.6 x 13.5 Living Room : 18 x 17.11 Master Bedroom : 14 x 17.11 Master Bathroom : 14.1 x 15.1 Office : 9.9 x 13.5 Bedroom : 11.5 x 11.7 Bedroom : 11.3 x 15.1 Full Bathroom : 5.3 x 11.6 Family Room : 10.1 x 12.11 Laundry : 6.4 x 9.3 |
Schools
Location & Map
Heading west on Hwy 98, turn left on Navarre Sound Circle.

