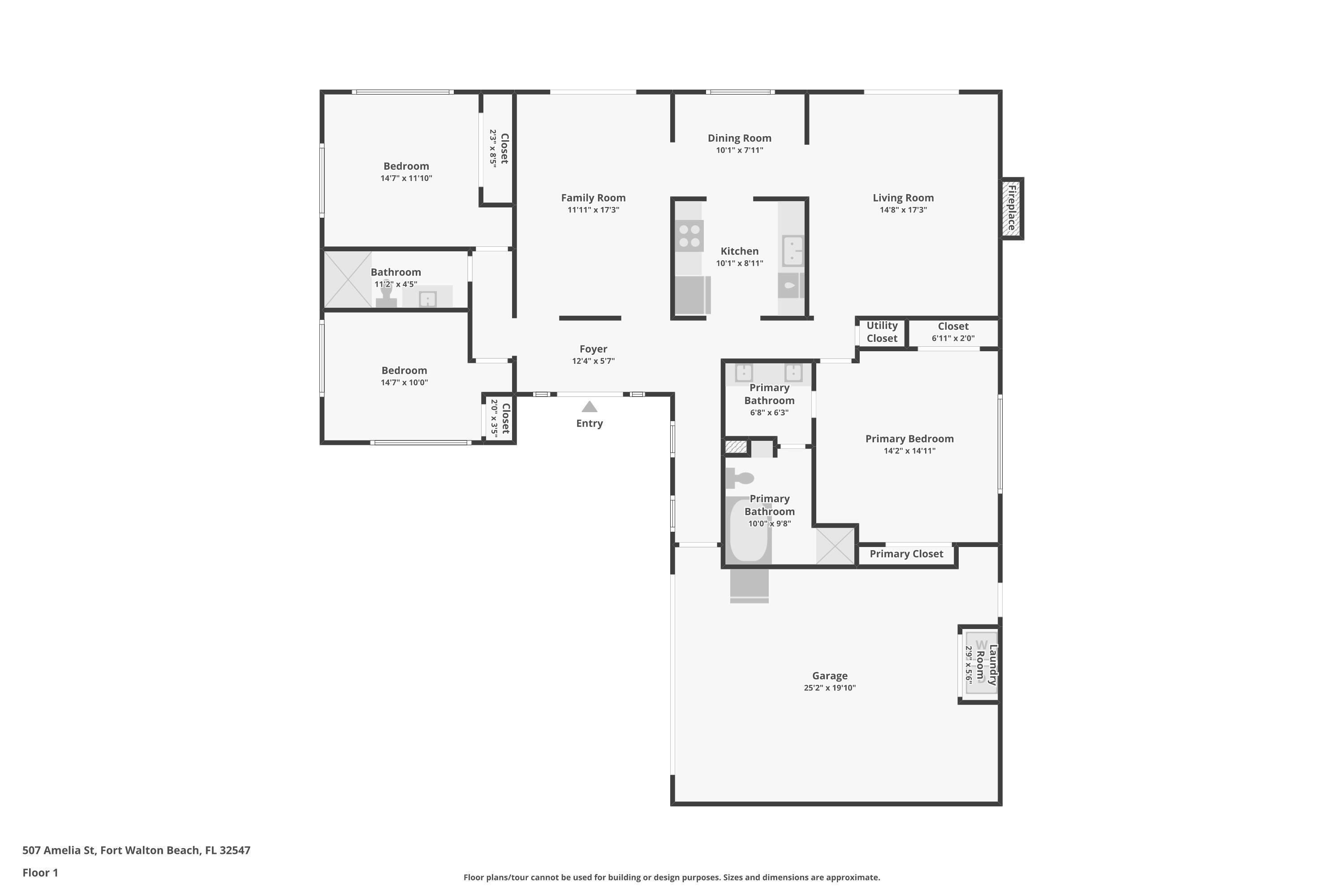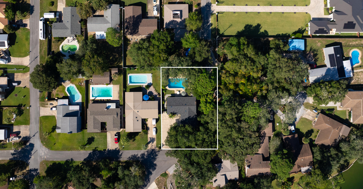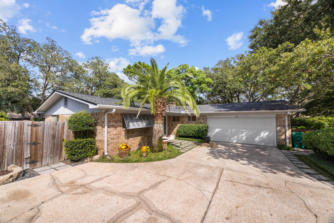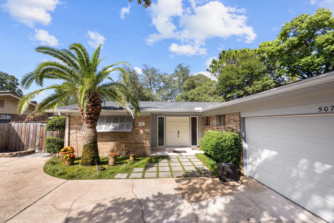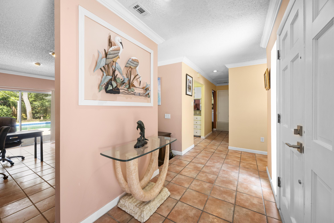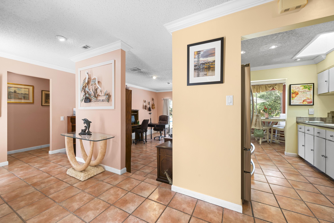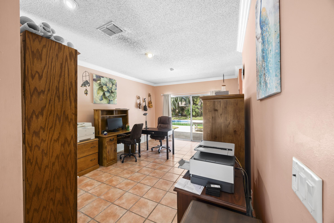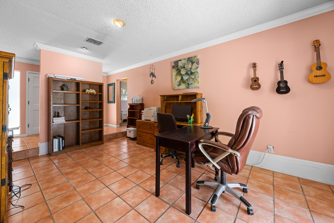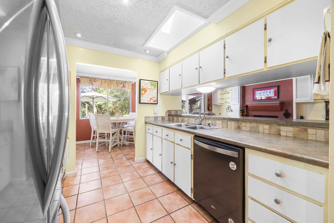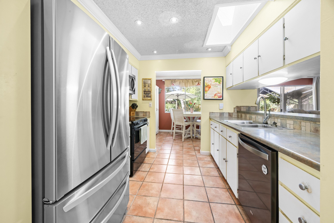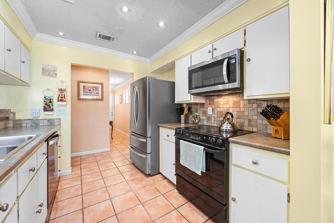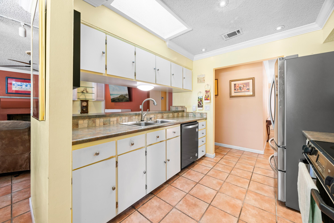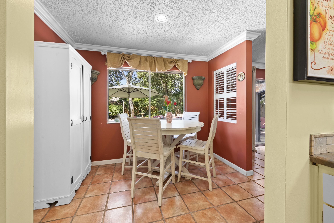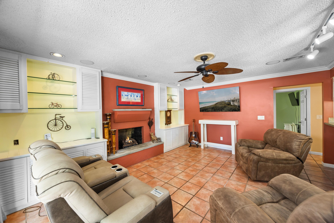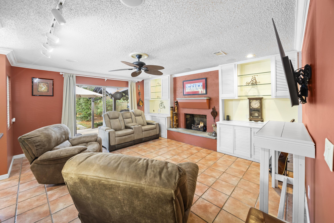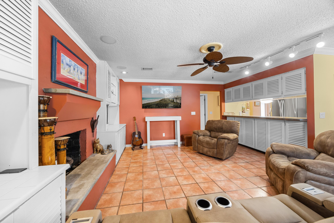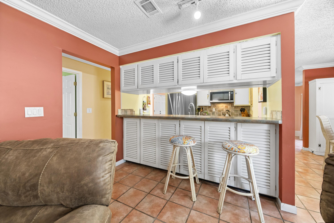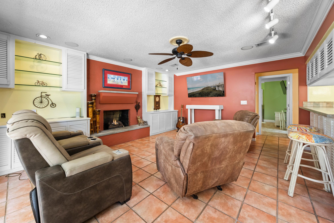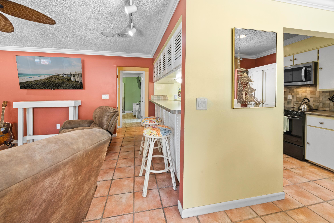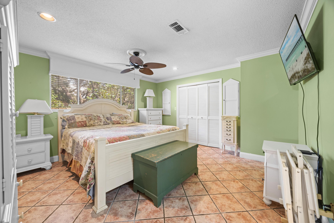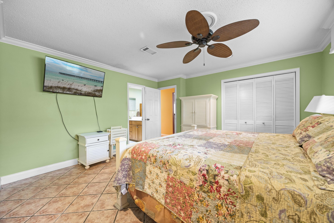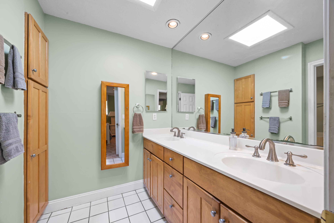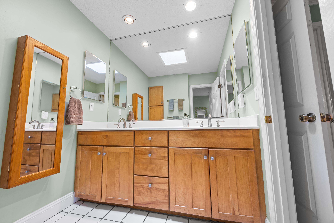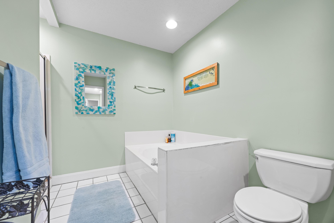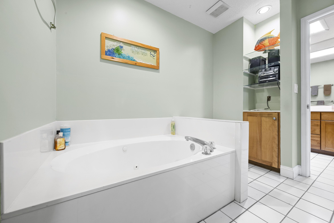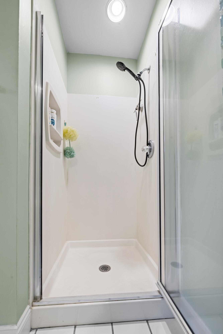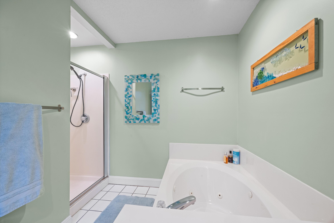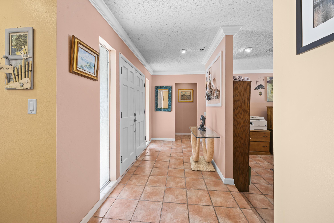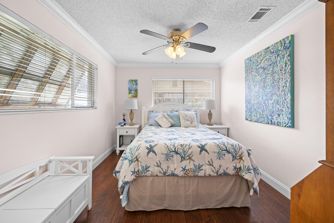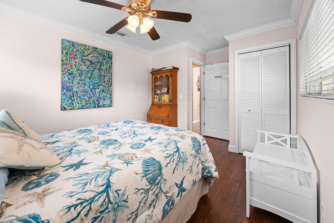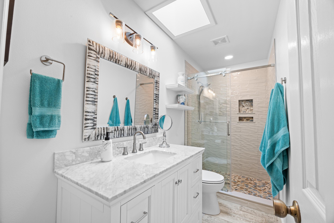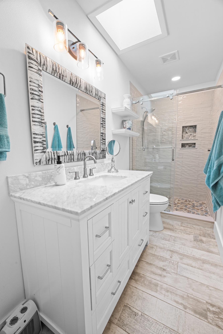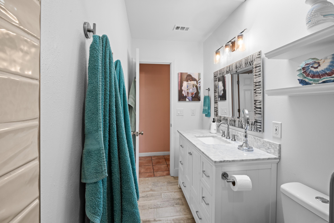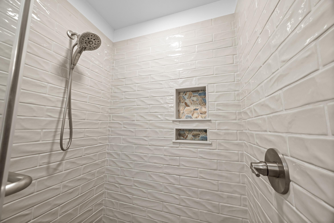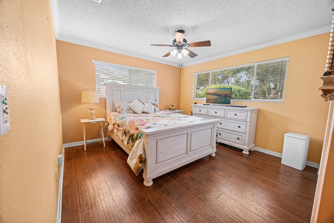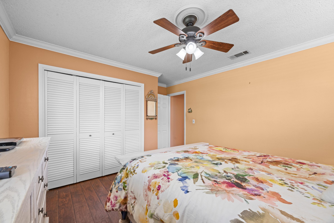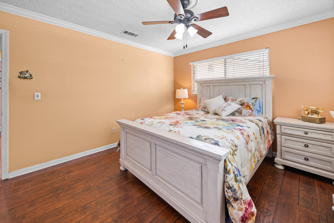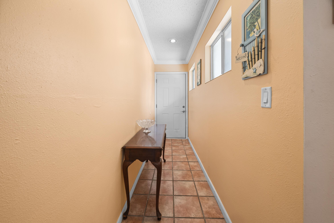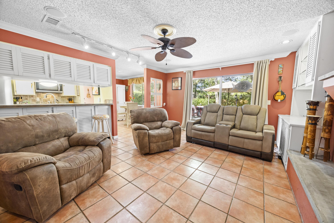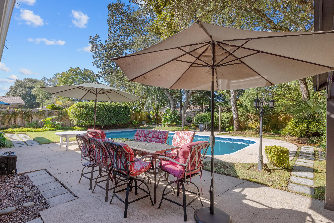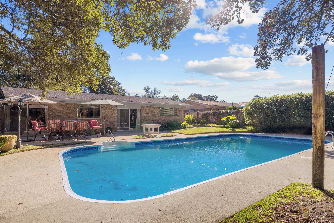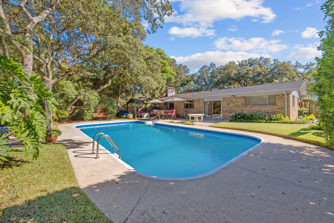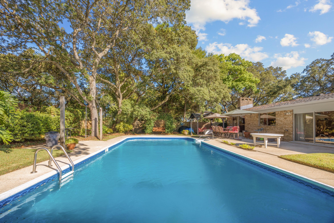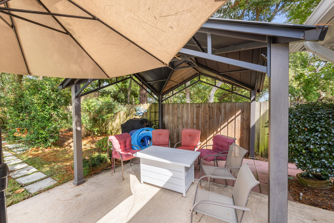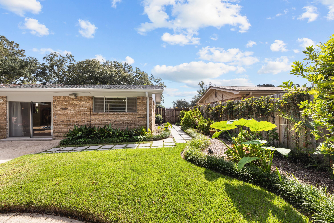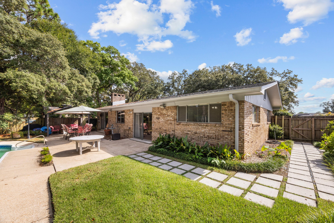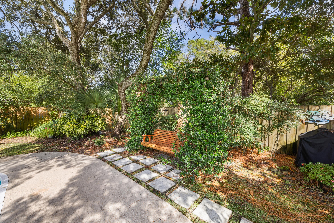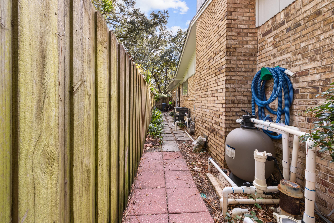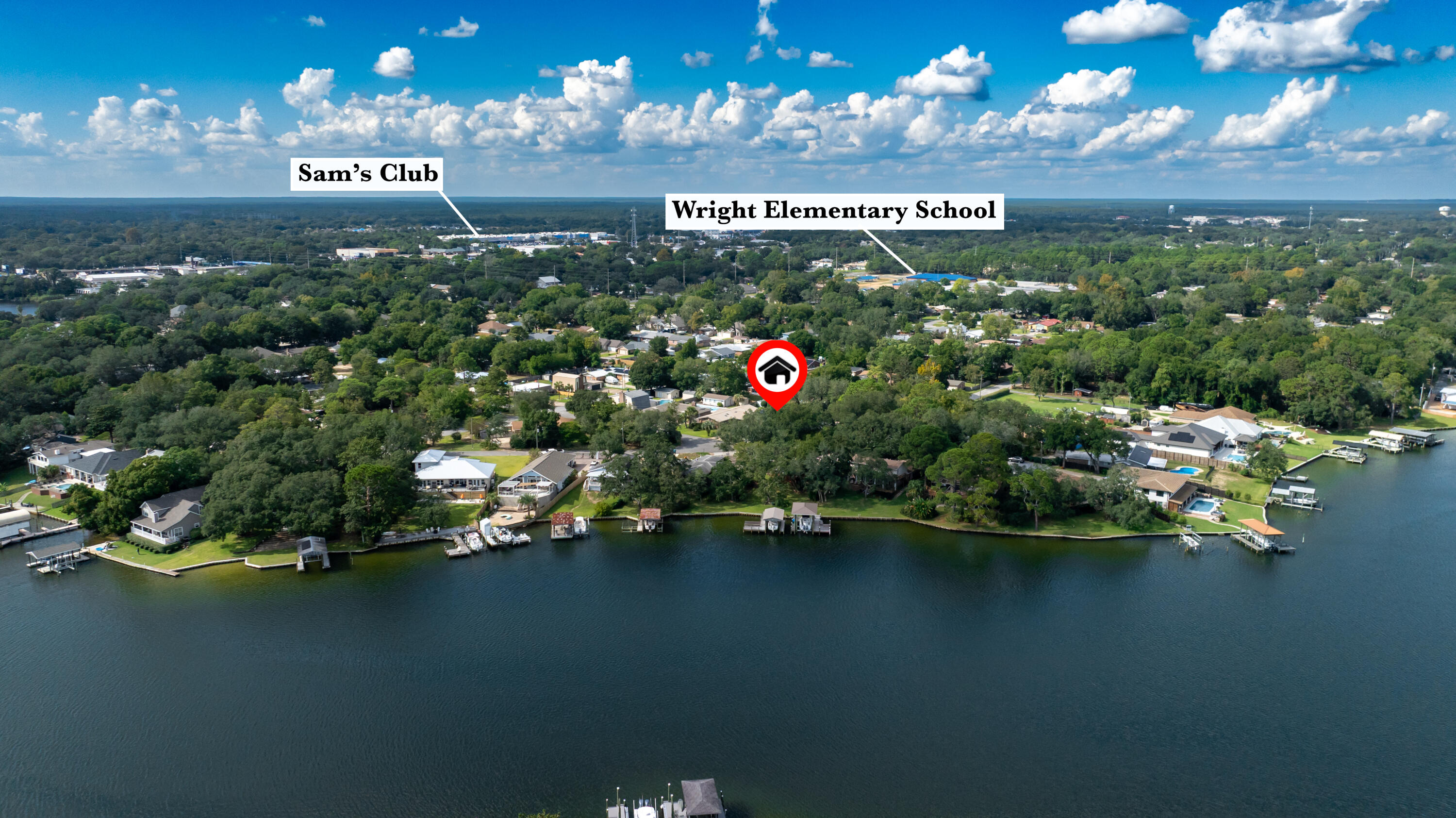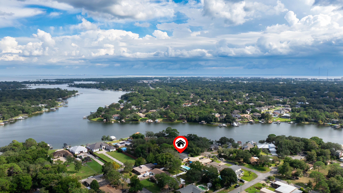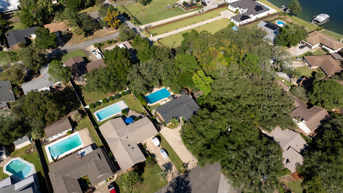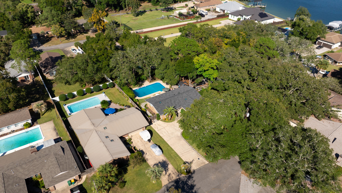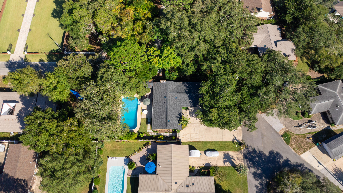Fort Walton Beach, FL 32547
Property Inquiry
Contact Paul Domenech about this property!
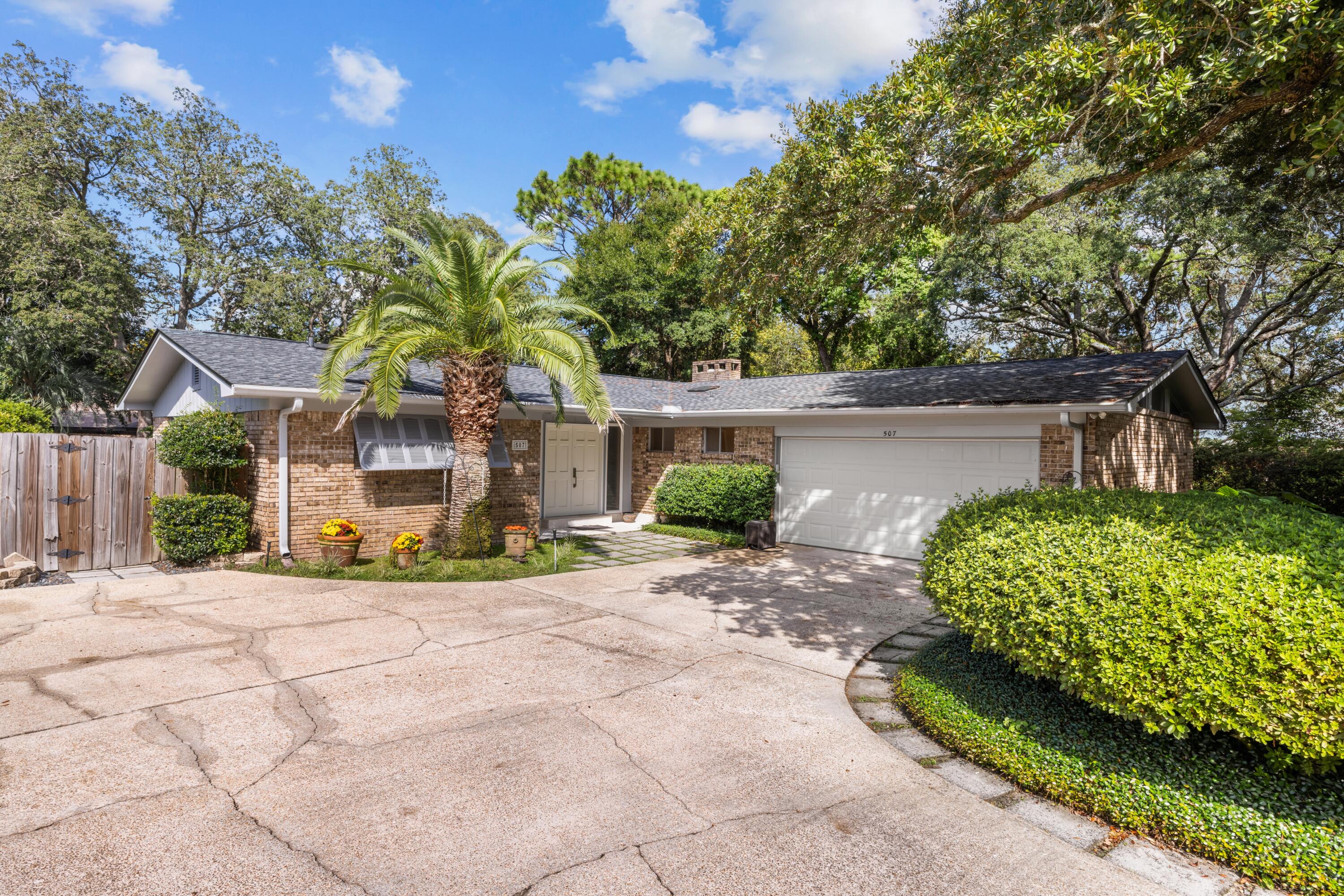
Property Details
Move-in ready with key updates including a new roof (2023) and water heater (2020), this well-maintained home offers a comfortable blend of modern touches and functional design. The split-bedroom floorplan features tile flooring throughout, a spacious living room with built-in surround sound, and a separate family room, each with sliding glass doors opening to the patio and sparkling in-ground pool. The updated secondary bathroom boasts a beautifully tiled shower with a glass door. The galley-style kitchen includes a breakfast bar, tile backsplash, crown molding, recessed lighting, and a skylight that fills the space with natural light. The primary suite offers his-and-hers closets, a double vanity, separate shower and jacuzzi tub, and built-in storage for added organization. Additional highlights include a two-car garage with backyard access, a convenient laundry closet, and mature landscaping in both the front and backyard. Located at the end corner of the street, this property enjoys added privacy and minimal through traffic. Centrally located in Fort Walton Beach, you're just minutes from shopping, dining, and entertainment, making this home the perfect balance of comfort, updates, and location.
| COUNTY | Okaloosa |
| SUBDIVISION | SUNSET BEACH |
| PARCEL ID | 10-2S-24-2400-000E-0100 |
| TYPE | Detached Single Family |
| STYLE | Ranch |
| ACREAGE | 0 |
| LOT ACCESS | County Road,Paved Road |
| LOT SIZE | 150x75 |
| HOA INCLUDE | N/A |
| HOA FEE | N/A |
| UTILITIES | Electric,Gas - Natural,Public Sewer,Public Water |
| PROJECT FACILITIES | N/A |
| ZONING | Resid Single Family |
| PARKING FEATURES | Garage Attached |
| APPLIANCES | Auto Garage Door Opn,Dishwasher,Disposal,Microwave,Refrigerator,Smooth Stovetop Rnge |
| ENERGY | AC - Central Elect,Ceiling Fans,Heat Cntrl Electric,Water Heater - Gas |
| INTERIOR | Breakfast Bar,Ceiling Crwn Molding,Fireplace,Floor Tile,Lighting Recessed,Pull Down Stairs,Skylight(s),Split Bedroom,Washer/Dryer Hookup |
| EXTERIOR | Fenced Back Yard,Fenced Privacy,Lawn Pump,Patio Open,Pool - In-Ground,Pool - Vinyl Liner,Rain Gutter,Sprinkler System |
| ROOM DIMENSIONS | Kitchen : 8.1 x 10.4 Dining Room : 11.1 x 17.3 Living Room : 14.2 x 17.2 Master Bedroom : 13.11 x 14.1 Master Bathroom : 6.5 x 15.9 Bedroom : 10.11 x 10 Bedroom : 11.11 x 12.3 Full Bathroom : 4.2 x 10.11 Office : 7.11 x 9.11 |
Schools
Location & Map
Traveling south on Beal Pkwy, take a left onto Pelham Rd. Drive about half a mile down and take a right onto Russell Blvd. From Russell, you will take your 3rd left hand turn onto Amelia St and home will be on your left at the end of the road.

