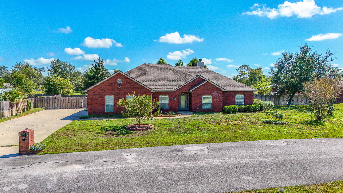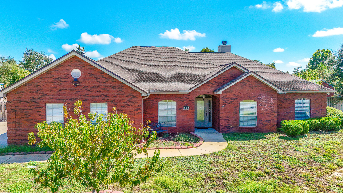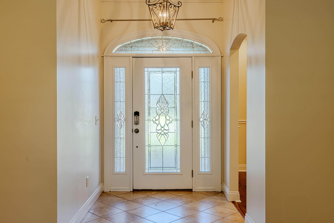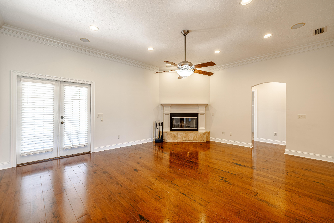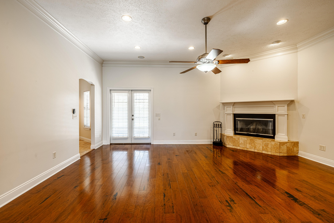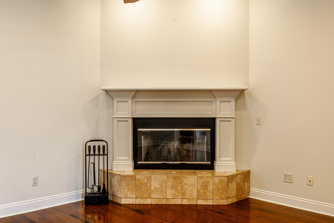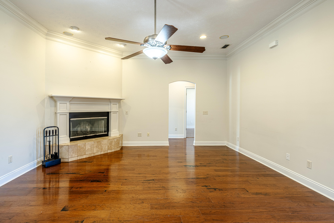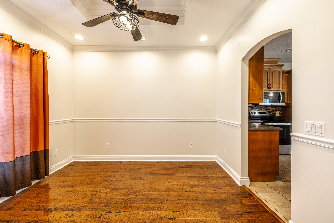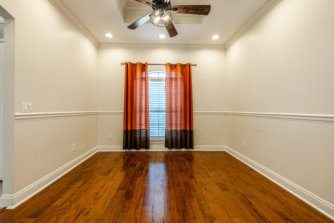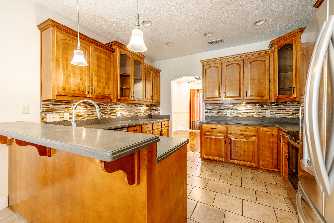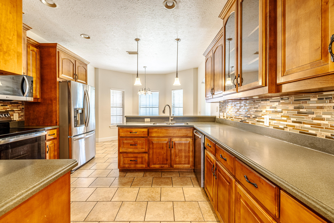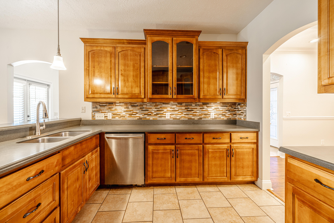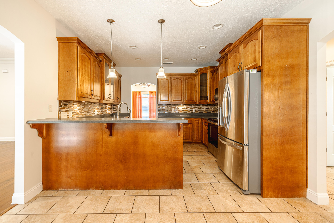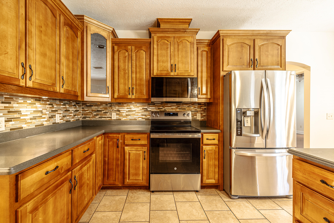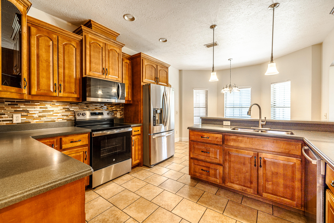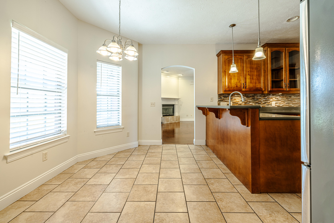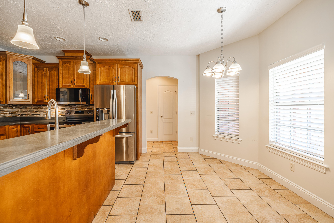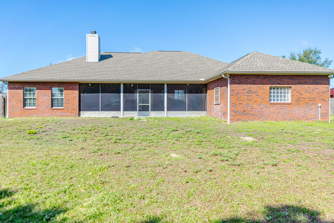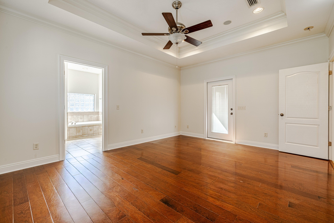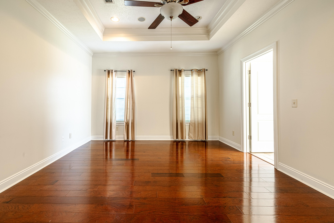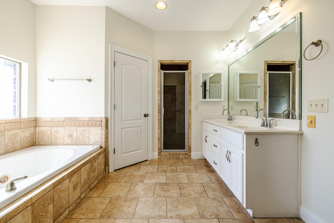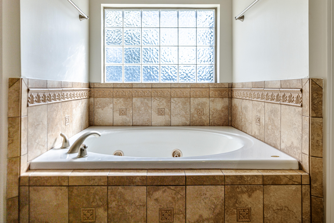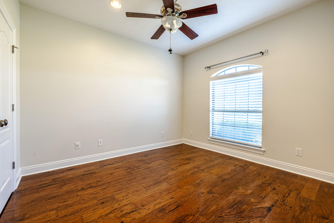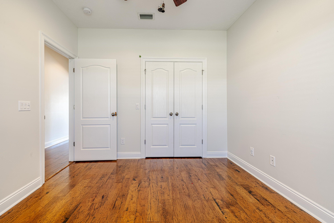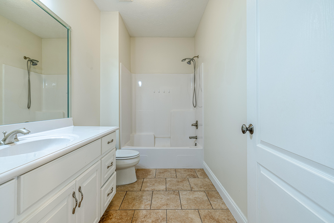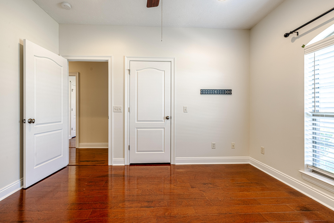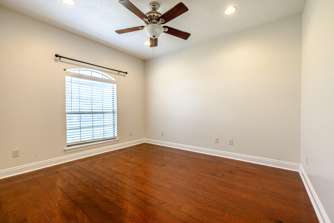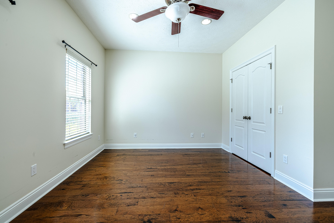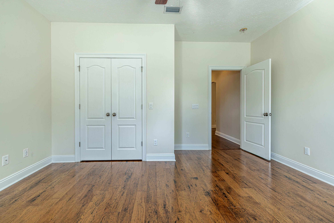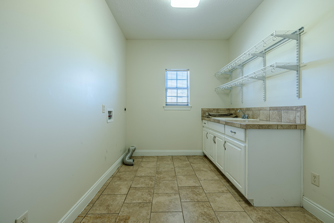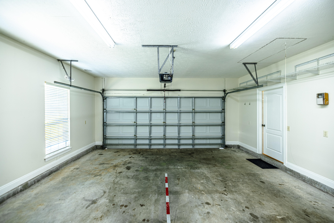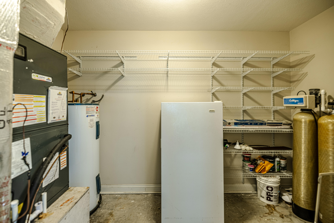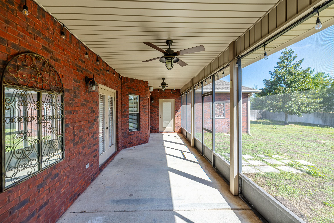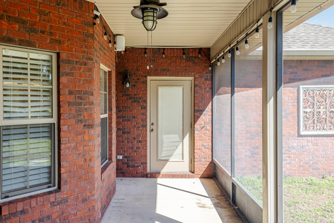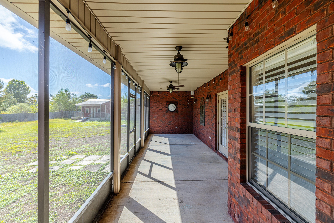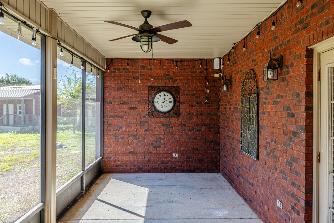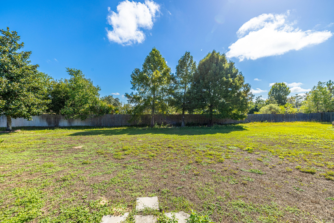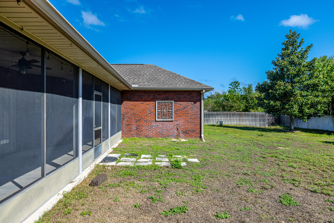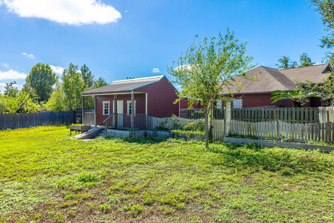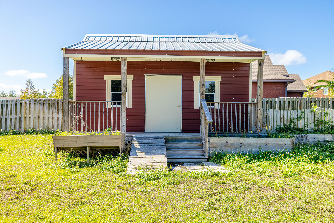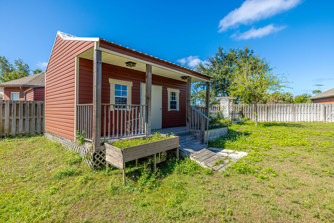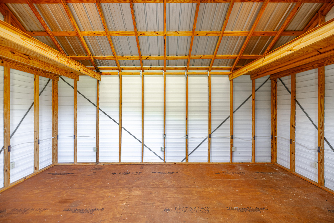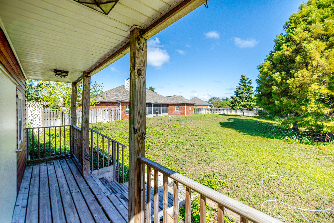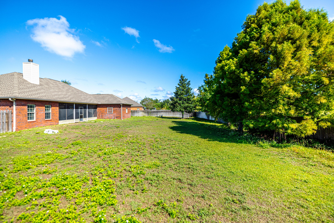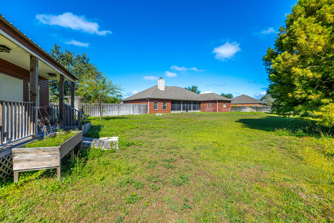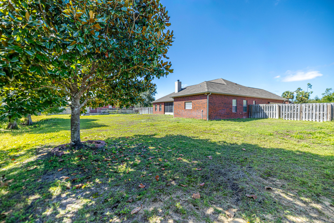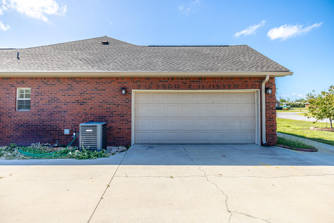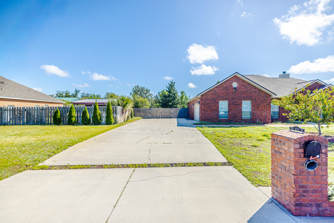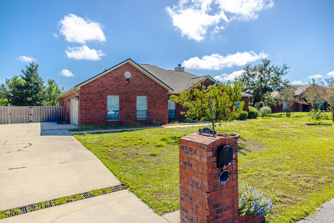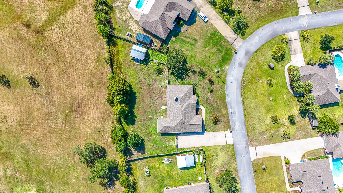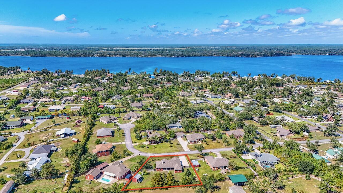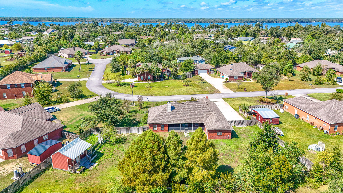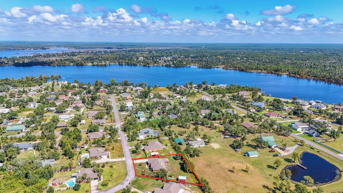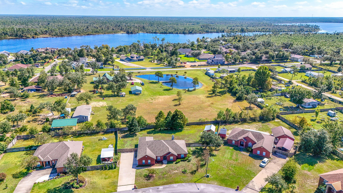Panama City, FL 32404
Property Inquiry
Contact Renata Murphree about this property!
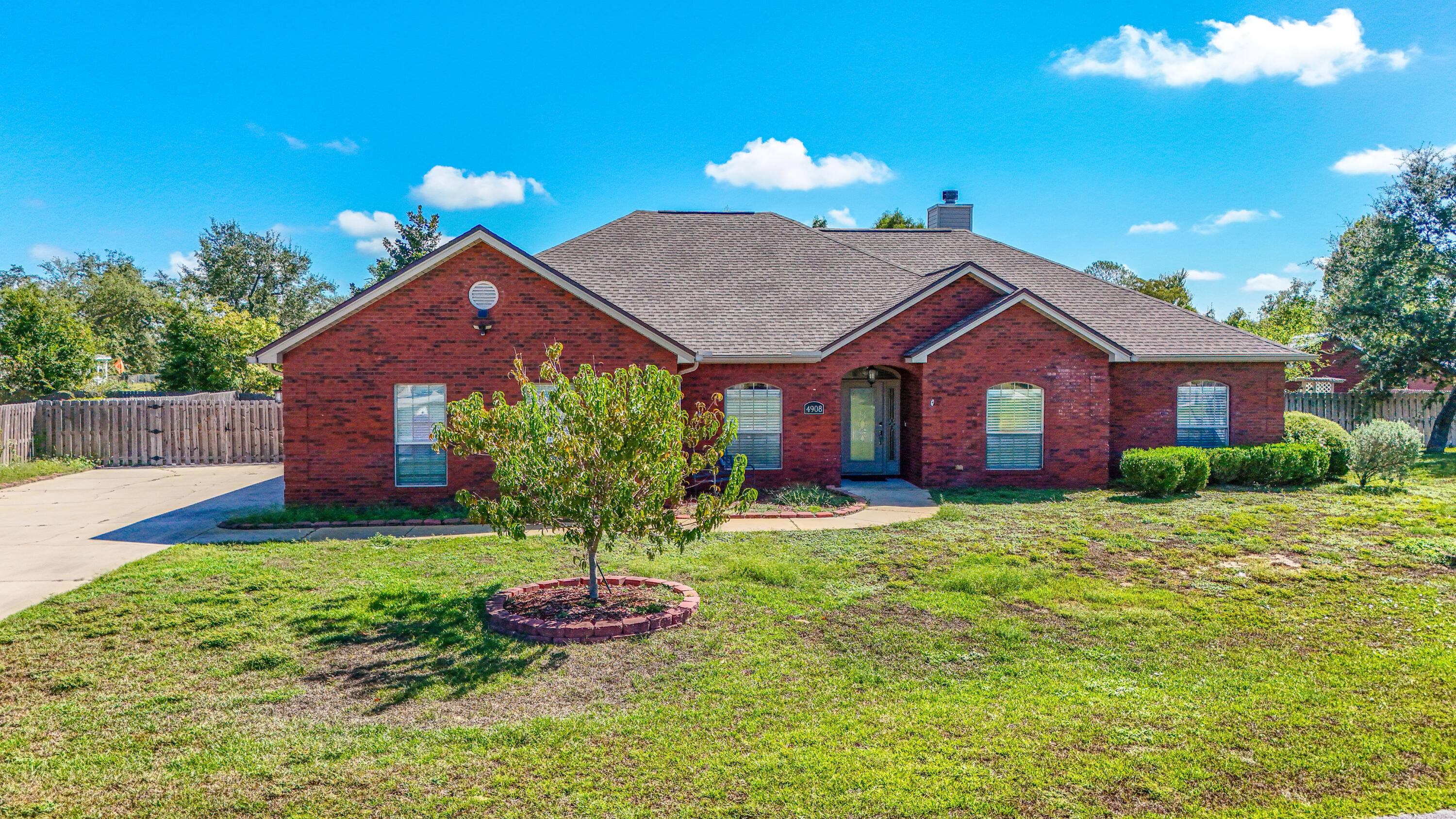
Property Details
Looking for space, comfort, and convenience? This spacious 4-bedroom, 2-bath brick home has it all, sitting on nearly 0.5 acres that offers both privacy and convenience. Situated in a quiet area yet just minutes from the new Publix and all the shopping, dining, and entertainment along 23rd Street, it's the perfect mix of peaceful living & easy access to everything you need! Inside, you'll find wood flooring, an open living and dining area, and a spacious master suite with a large bathroom including dual vanities. The updated kitchen features upgraded finishes, plenty of cabinet space, and a cozy breakfast nook. There is also a flexible bonus room that would make a great playroom or home office! (CONT IN ADD. REMARKS) Additionally there are three bedrooms and a large full bathroom, perfect for guests or family! The home also includes a laundry room, two extra storage closets, and an oversized two-car garage with a utility area and extra parking in the large driveway. Step outside to a fenced backyard with a 12x16 storage shed and a screen porch, perfect for relaxing or entertaining. Highpoint Park is just 3 minutes away with a playground, small boat ramp, dock & kayak launch! Did we mention the emerald waters of Panama City Beach are only 30 minutes from your door?! Come see this hidden gem and make it your new home!
| COUNTY | Bay |
| SUBDIVISION | Mittie Lane |
| PARCEL ID | 05432-210-000 |
| TYPE | Detached Single Family |
| STYLE | Traditional |
| ACREAGE | 1 |
| LOT ACCESS | Paved Road |
| LOT SIZE | 145x192x174x114 |
| HOA INCLUDE | N/A |
| HOA FEE | N/A |
| UTILITIES | Electric,Private Well,Septic Tank |
| PROJECT FACILITIES | N/A |
| ZONING | Resid Single Family |
| PARKING FEATURES | Garage Attached,Other |
| APPLIANCES | Dishwasher,Disposal,Microwave,Refrigerator,Stove/Oven Electric |
| ENERGY | AC - Central Elect,Ceiling Fans,Heat Cntrl Electric,Water Heater - Elect |
| INTERIOR | Breakfast Bar,Ceiling Vaulted,Fireplace,Floor Hardwood,Floor Tile,Pull Down Stairs,Split Bedroom |
| EXTERIOR | Fenced Back Yard,Fenced Lot-Part,Patio Covered,Porch,Porch Screened |
| ROOM DIMENSIONS | Master Bedroom : 20 x 13 Bedroom : 14 x 11 Bedroom : 12 x 12 Bedroom : 12 x 12 Living Room : 22 x 19 Dining Room : 13 x 12 Kitchen : 12 x 12 Breakfast Room : 11 x 11 |
Schools
Location & Map
From Hwy 231, turn left on Hwy 2321 (Deerpoint Lake Dam Rd), right on 2311, go to almost the end and turn right on mittie Lane. Home will be on the left.

