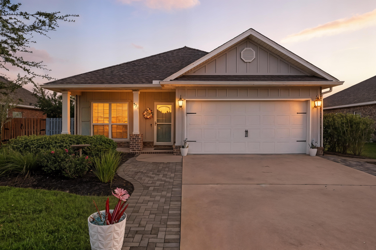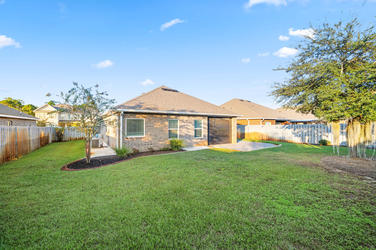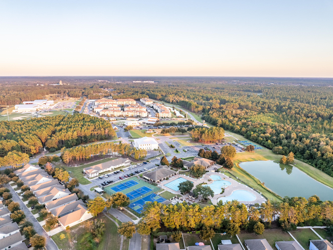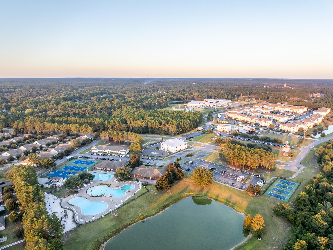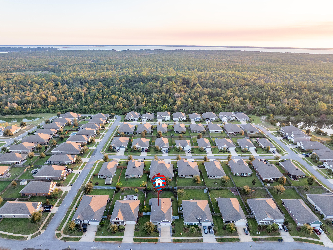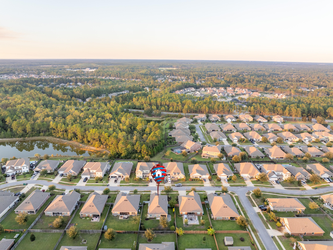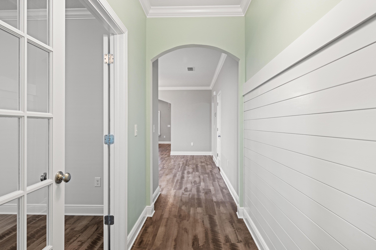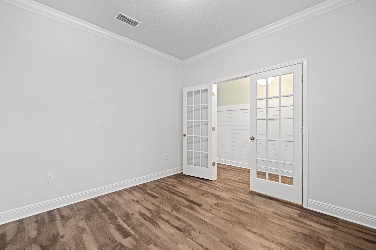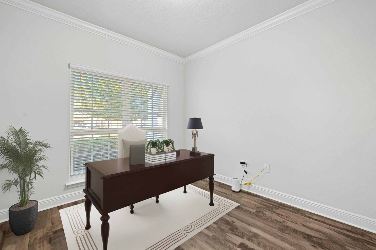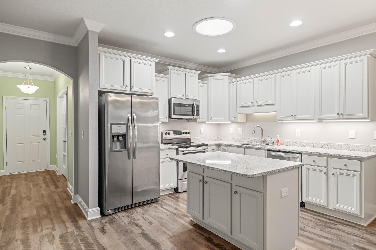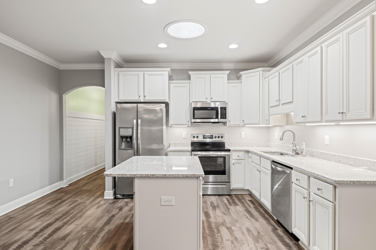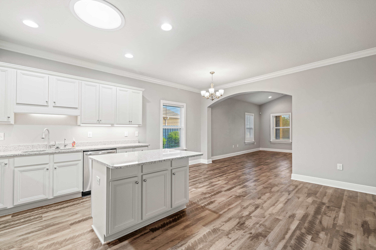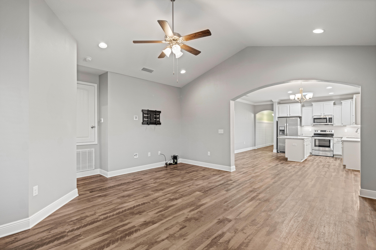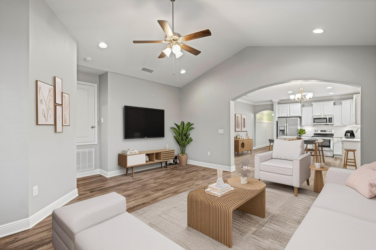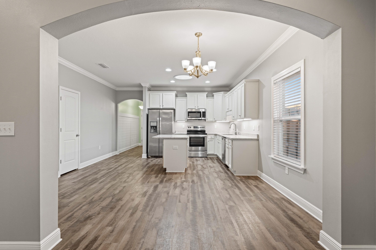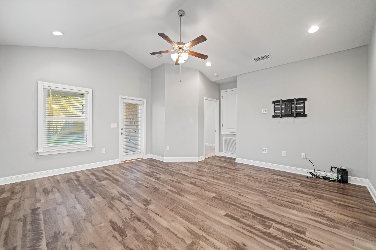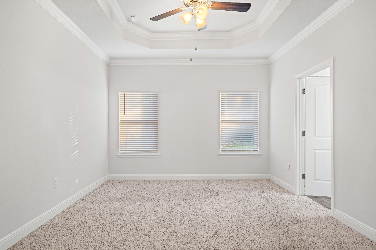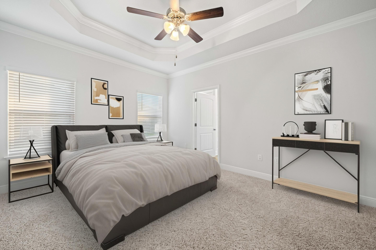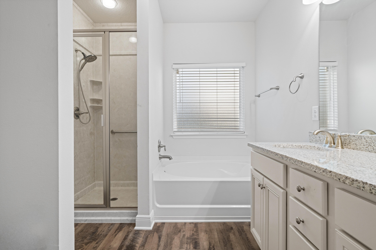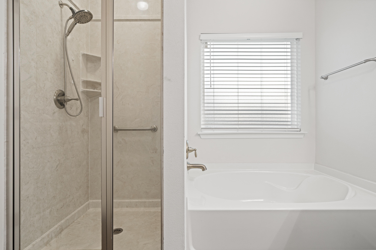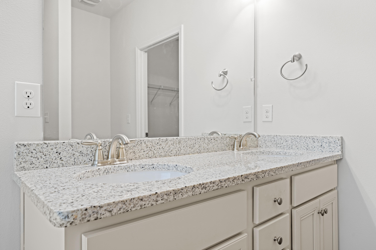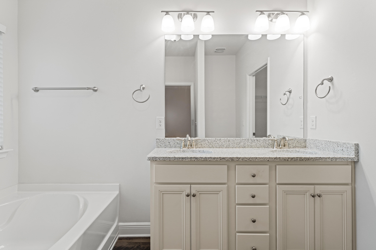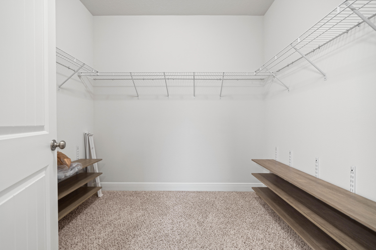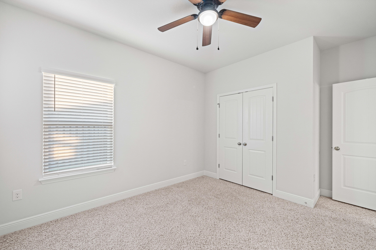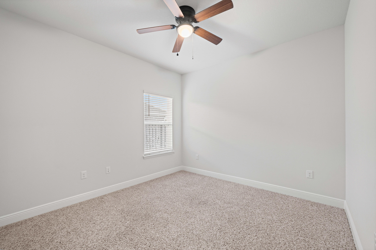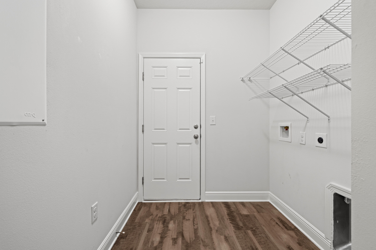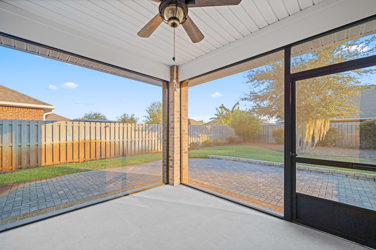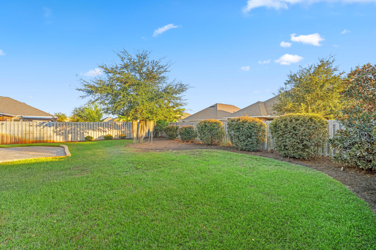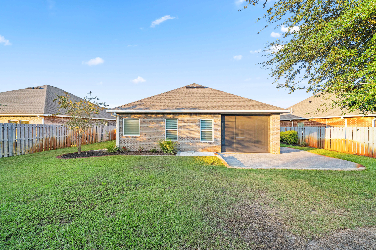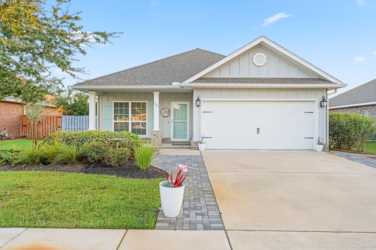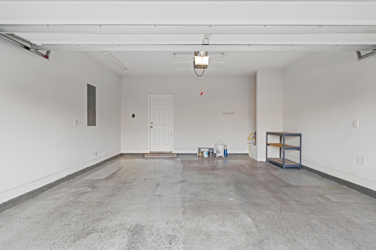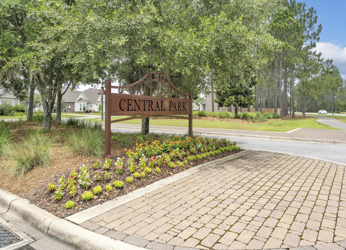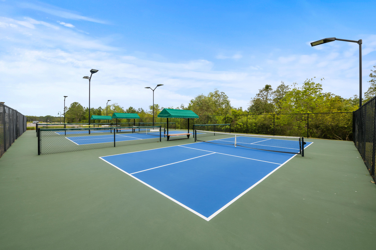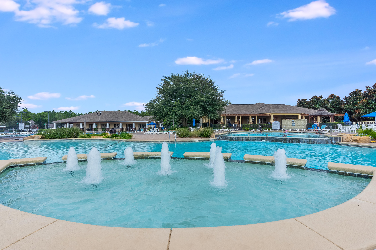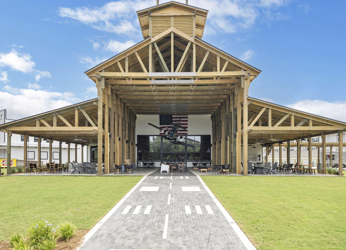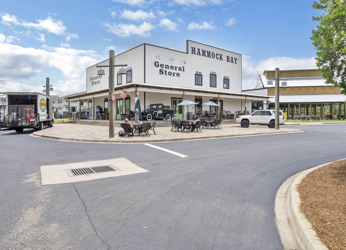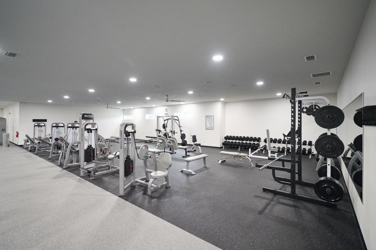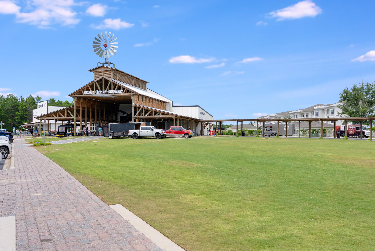Freeport, FL 32439
Property Inquiry
Contact Kasey Harrelson about this property!
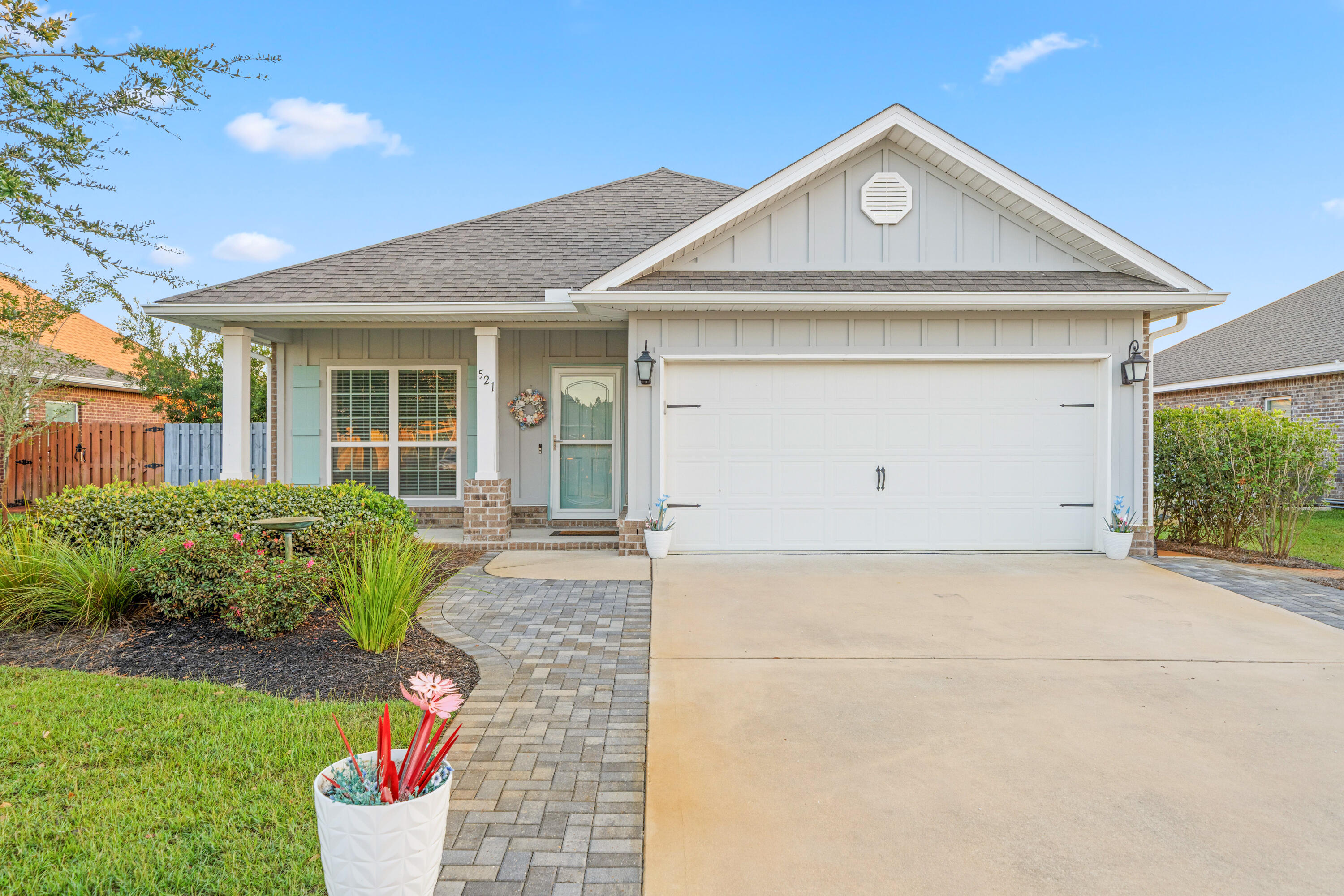
Property Details
Welcome to this immaculate three bedroom two bath home in the coveted master-planned community of Hammock Bay. Looking for a pet-friendly neighborhood with large sidewalks, two zero-entry swimming pools, large workout gym, pickle-ball courts, kid-approved playground, general store, brewery, food trucks and even a new dental office that you can walk to? You've found it! This open concept floor plan with new skylights, new storm door, new screened in porch, new master bathroom shower, and new guest bedroom ceiling fans, offers natural light to welcome you home. The well-groomed backyard provides a quiet place for you to enjoy all that Florida offers. Schedule a viewing today for this turn-key, move-in ready home!
| COUNTY | Walton |
| SUBDIVISION | HAMMOCK BAY - CENTRAL PARK |
| PARCEL ID | 17-1S-19-23132-000-1210 |
| TYPE | Detached Single Family |
| STYLE | Craftsman Style |
| ACREAGE | 0 |
| LOT ACCESS | City Road,Paved Road |
| LOT SIZE | 68 x 133 |
| HOA INCLUDE | Accounting,Ground Keeping,Management,Master Association,Recreational Faclty,Security,Trash,TV Cable |
| HOA FEE | 559.34 (Quarterly) |
| UTILITIES | Electric,Gas - Natural,Phone,Public Sewer,Public Water,TV Cable,Underground |
| PROJECT FACILITIES | BBQ Pit/Grill,Community Room,Exercise Room,Fishing,Pavillion/Gazebo,Pets Allowed,Pickle Ball,Picnic Area,Playground,Pool,Separate Storage,TV Cable |
| ZONING | Resid Single Family |
| PARKING FEATURES | Garage,Garage Attached |
| APPLIANCES | Auto Garage Door Opn,Dishwasher,Disposal,Microwave,Oven Self Cleaning,Refrigerator W/IceMk,Smoke Detector,Stove/Oven Electric |
| ENERGY | AC - Central Elect,AC - High Efficiency,Double Pane Windows,Heat Cntrl Electric,Water Heater - Gas |
| INTERIOR | Breakfast Bar,Ceiling Tray/Cofferd,Floor Hardwood,Floor Tile,Kitchen Island,Lighting Recessed,Pantry,Shelving,Skylight(s),Washer/Dryer Hookup |
| EXTERIOR | Columns,Fenced Privacy,Lawn Pump,Patio Covered,Porch Screened,Rain Gutter,Sprinkler System |
| ROOM DIMENSIONS | Master Bedroom : 15 x 12 Family Room : 17 x 17 Bedroom : 12 x 11 Bedroom : 12 x 11 Bedroom : 12 x 11 |
Schools
Location & Map
Enter the master-planned community of Hammock Bay off Hwy 20, turn onto Great Hammock Bend, turn right onto Hammock Trail W, turn Left onto Gracie Bell Blvd., turn Right onto Cornelia St. Go approximately 1/4 mile to find this lovely home on the left.

