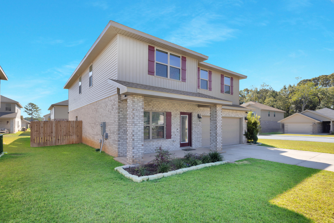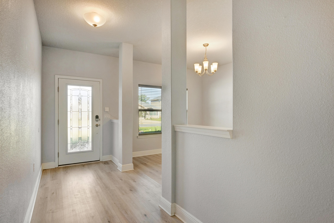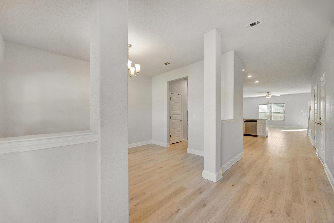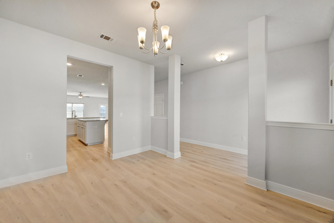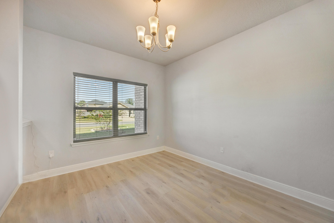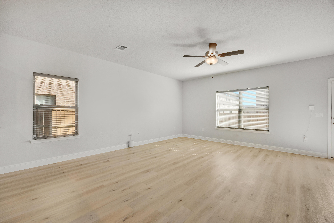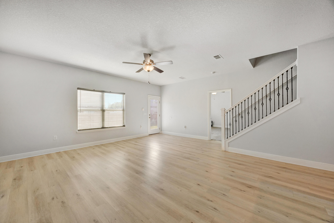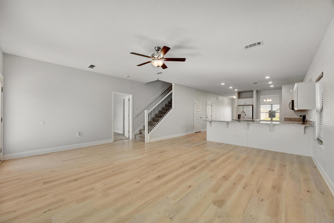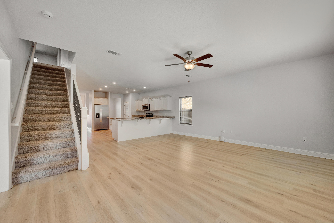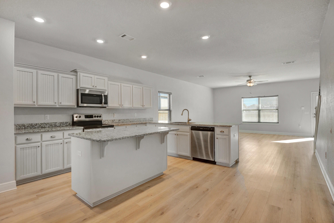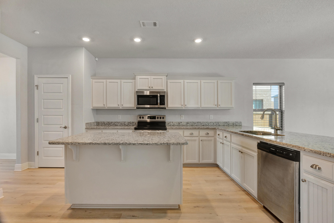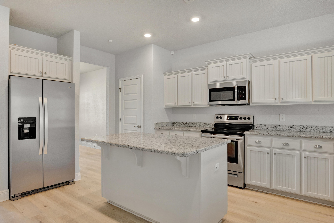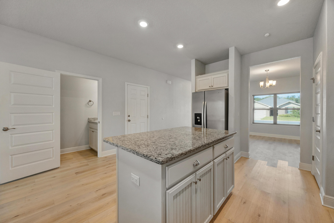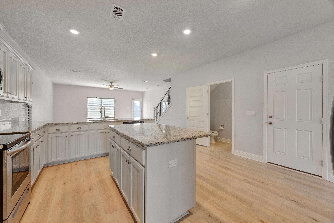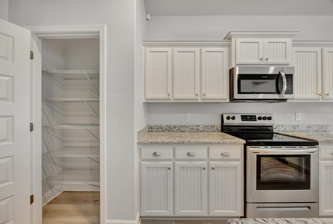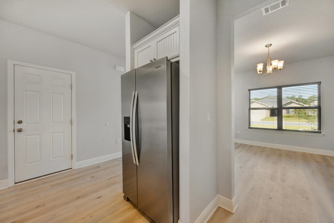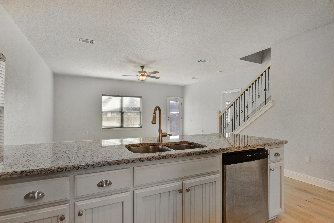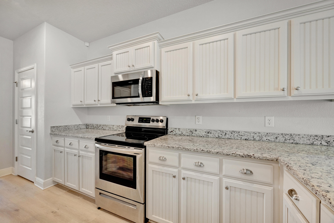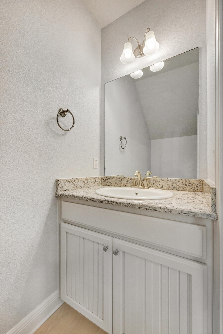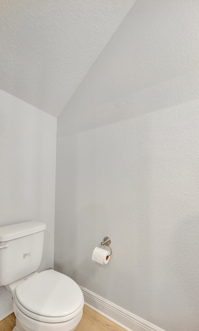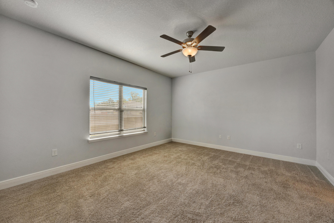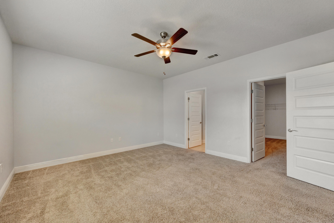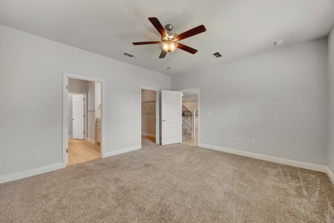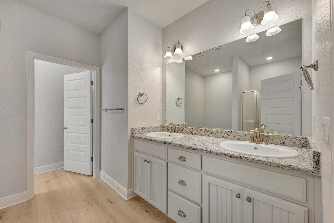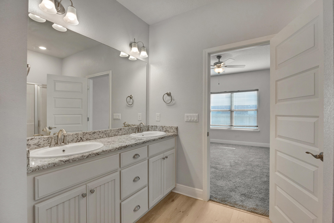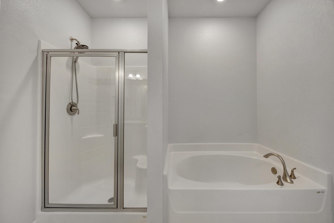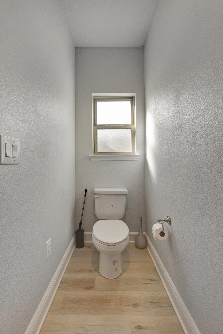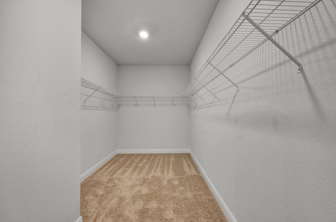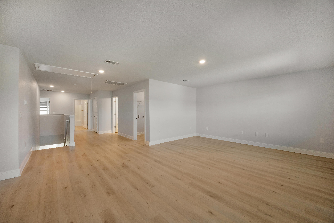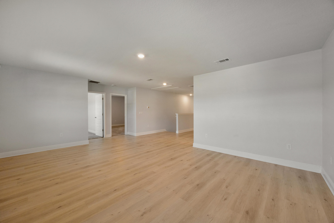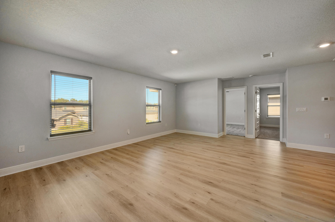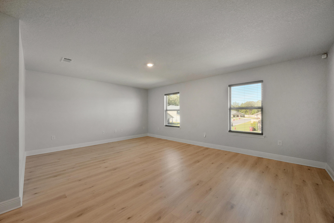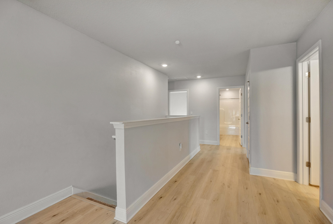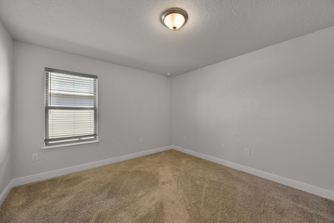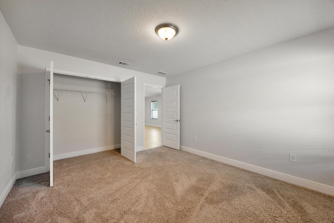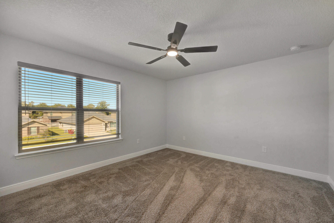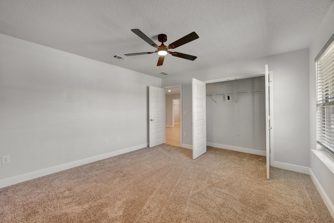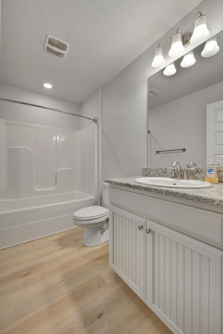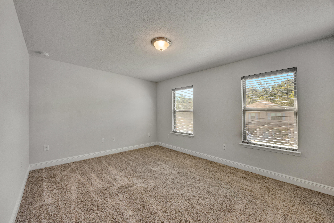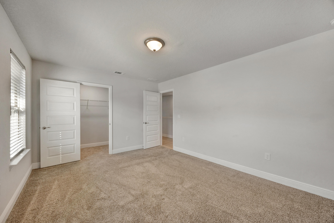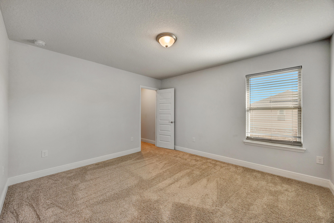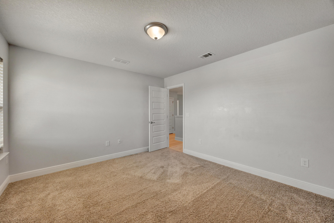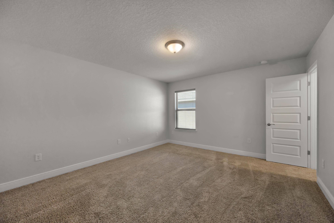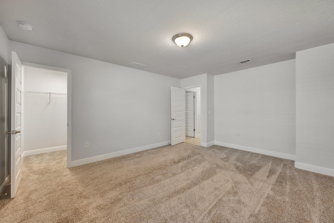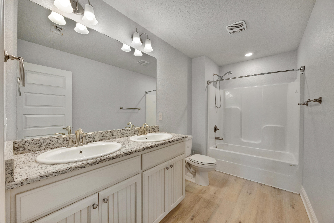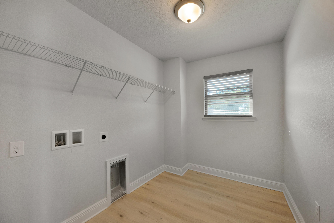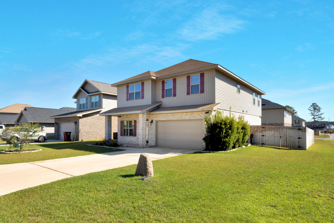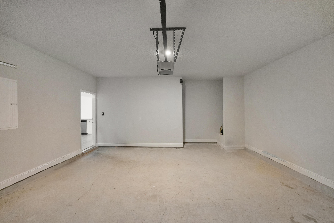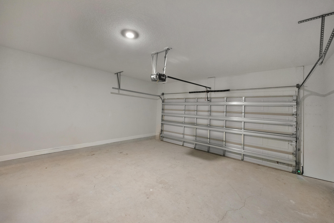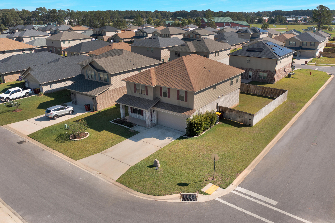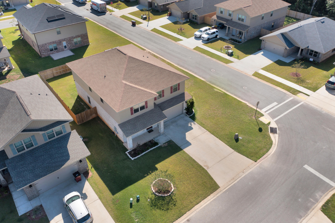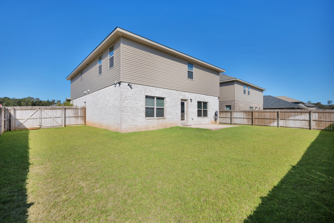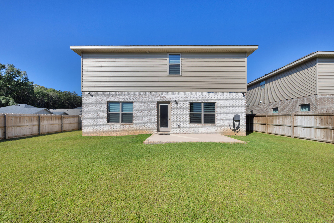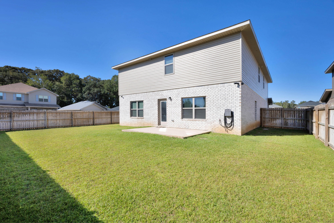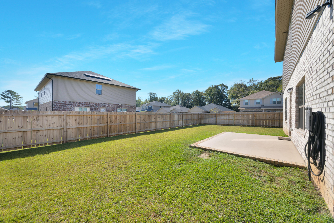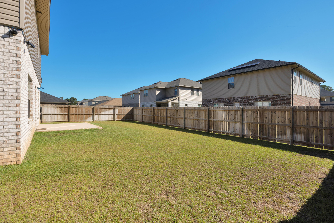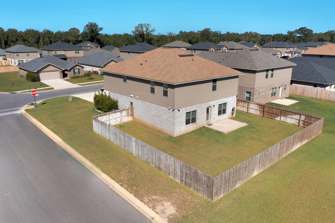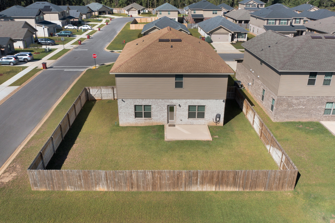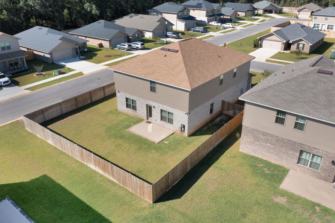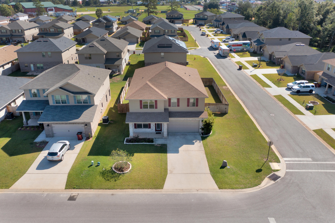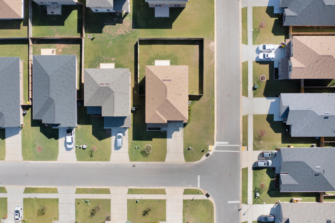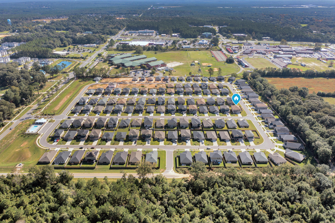Crestview, FL 32536
Property Inquiry
Contact Hattie Auclair about this property!
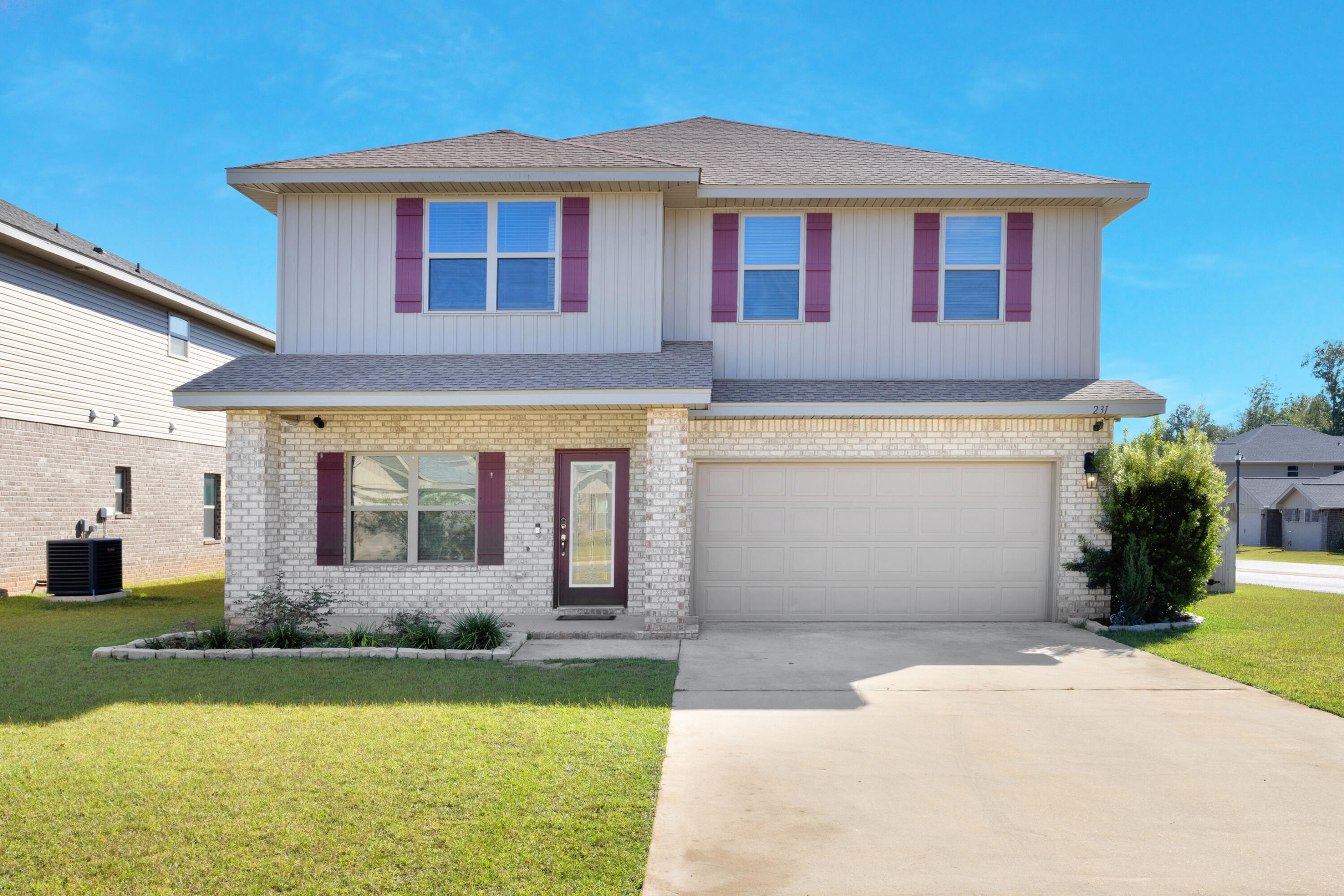
Property Details
This spacious 2-story home boasts 3,270 square feet of versatile living space, featuring 6 generously sized bedrooms and 3.5 bathrooms, including a convenient primary suite on the main floor. With two expansive living areas perfect for entertaining or relaxing, an open-concept kitchen ideal for gatherings, and a dedicated upstairs laundry room near the secondary bedrooms, the layout is both functional and inviting. Situated on a prime corner lot with a fully fenced yard, this property offers privacy, curb appeal, and plenty of room to enjoy the outdoors. Custom plantation blinds have been installed throughout. The home is also equipped with a security system and video surveillance installed by the homeowner for added safety and peace of mind.
| COUNTY | Okaloosa |
| SUBDIVISION | RIDGEWAY LANDING |
| PARCEL ID | 05-3N-23-1000-0000-0550 |
| TYPE | Detached Single Family |
| STYLE | Craftsman Style |
| ACREAGE | 0 |
| LOT ACCESS | City Road,Paved Road |
| LOT SIZE | 55.25x114.60x66.95x102.97 |
| HOA INCLUDE | N/A |
| HOA FEE | 400.00 (Annually) |
| UTILITIES | Community Water,Electric,Public Sewer,Public Water,TV Cable |
| PROJECT FACILITIES | Pool |
| ZONING | City,Resid Single Family |
| PARKING FEATURES | Garage Attached |
| APPLIANCES | Auto Garage Door Opn,Dishwasher,Microwave,Refrigerator W/IceMk,Stove/Oven Electric |
| ENERGY | AC - Central Elect,Ceiling Fans,Heat Cntrl Electric,Water Heater - Elect |
| INTERIOR | Breakfast Bar,Floor Vinyl,Floor WW Carpet,Kitchen Island,Lighting Recessed,Pantry,Split Bedroom,Washer/Dryer Hookup,Window Treatmnt Some |
| EXTERIOR | Fenced Lot-All,Patio Open,Sprinkler System |
| ROOM DIMENSIONS | Living Room : 19.2 x 18.9 Dining Room : 10.2 x 12.8 Kitchen : 15.7 x 17.7 Master Bedroom : 15.1 x 13.1 Bedroom : 13 x 11.2 Bedroom : 13.11 x 13 Bedroom : 13.3 x 11.9 Bedroom : 13.3 x 12.5 Bedroom : 11 x 14.1 Bonus Room : 19.5 x 14.2 |
Schools
Location & Map
Take 85 north, turn left on Old Bethal, turn onto Baycliff Drive, start straight home down on left side.

