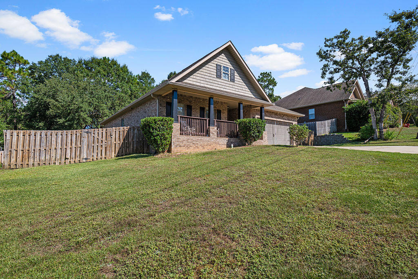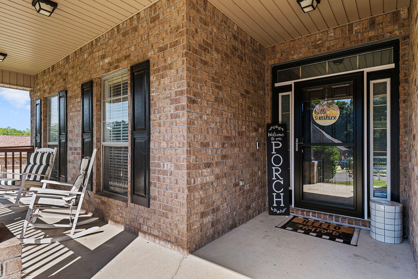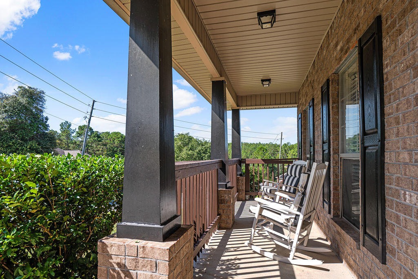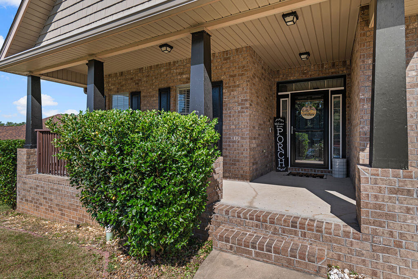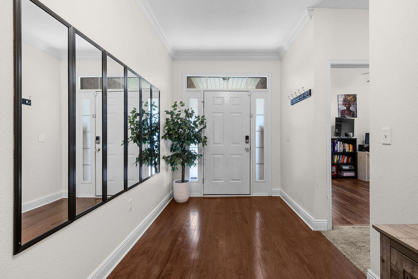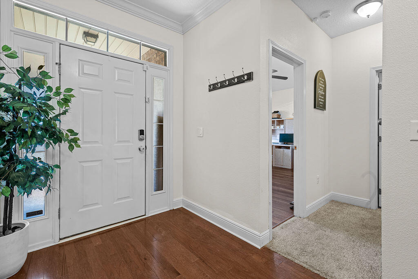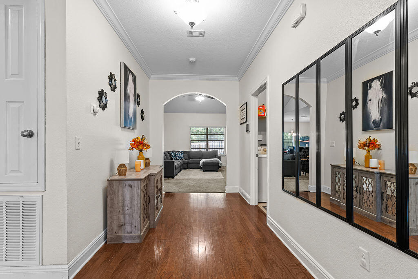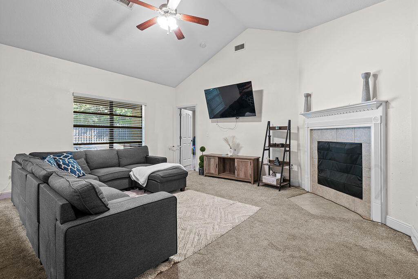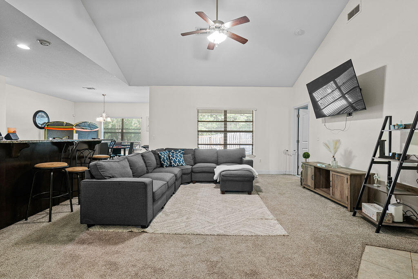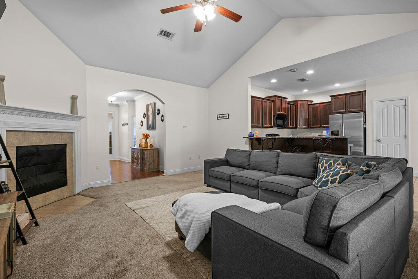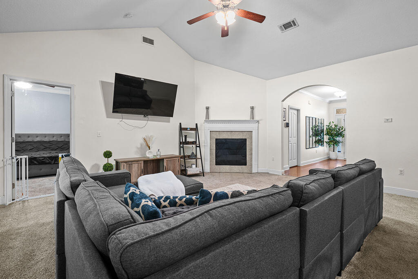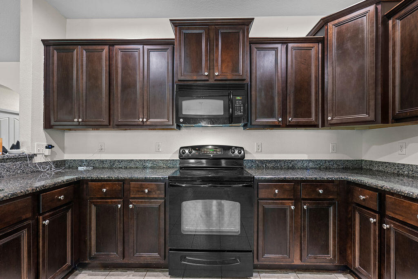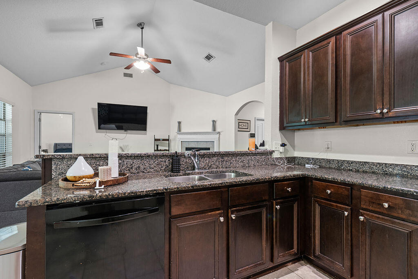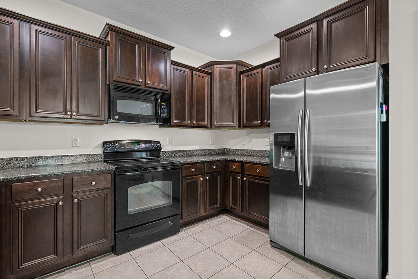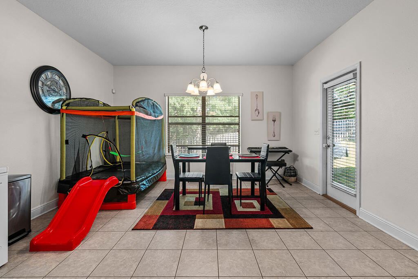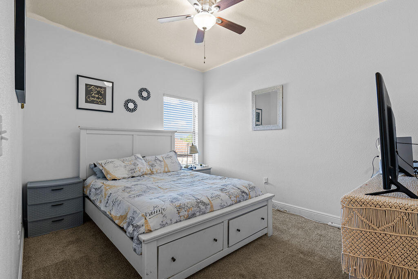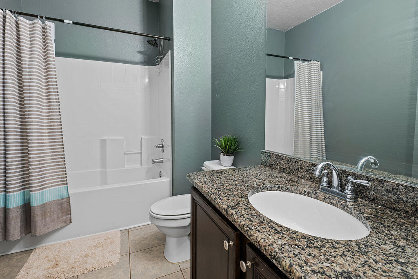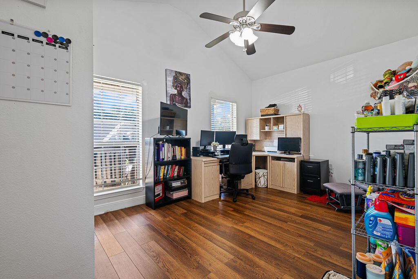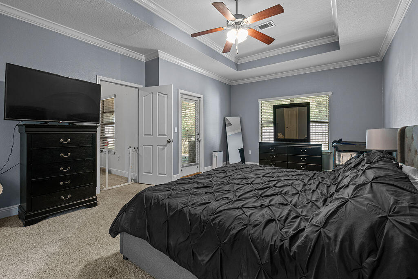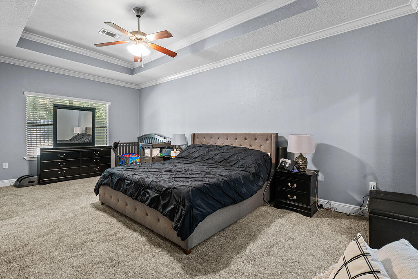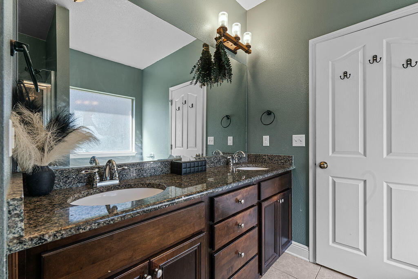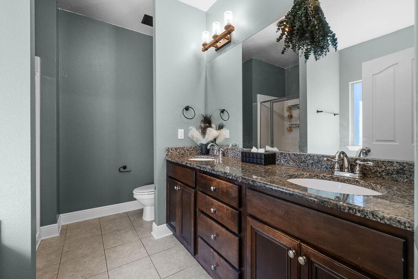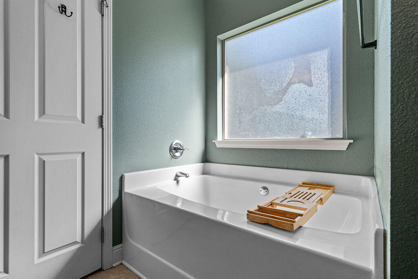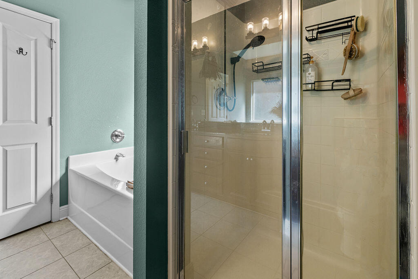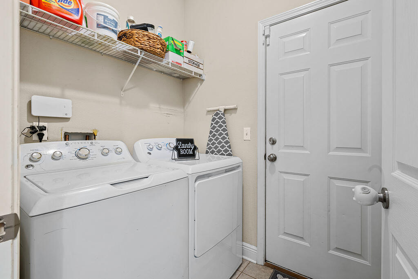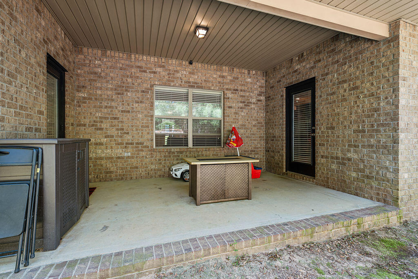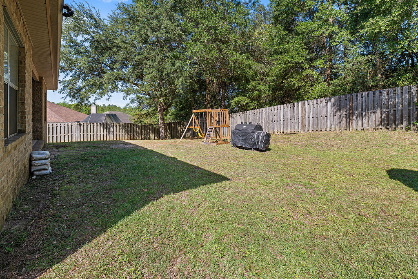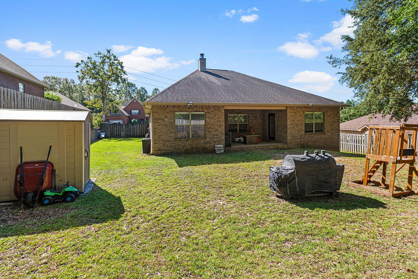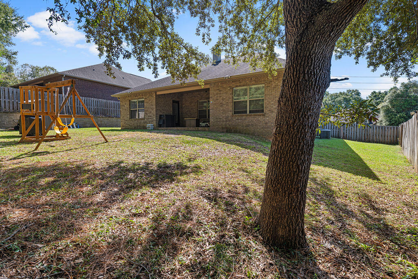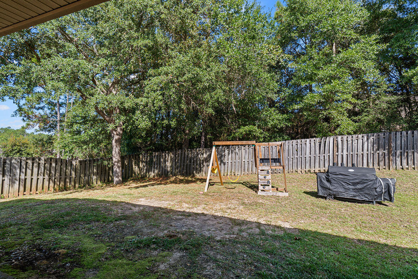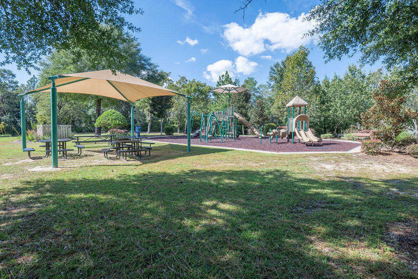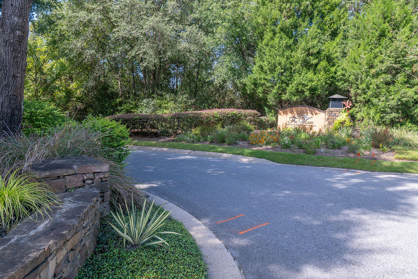Crestview, FL 32536
Property Inquiry
Contact Lisa Jackson about this property!
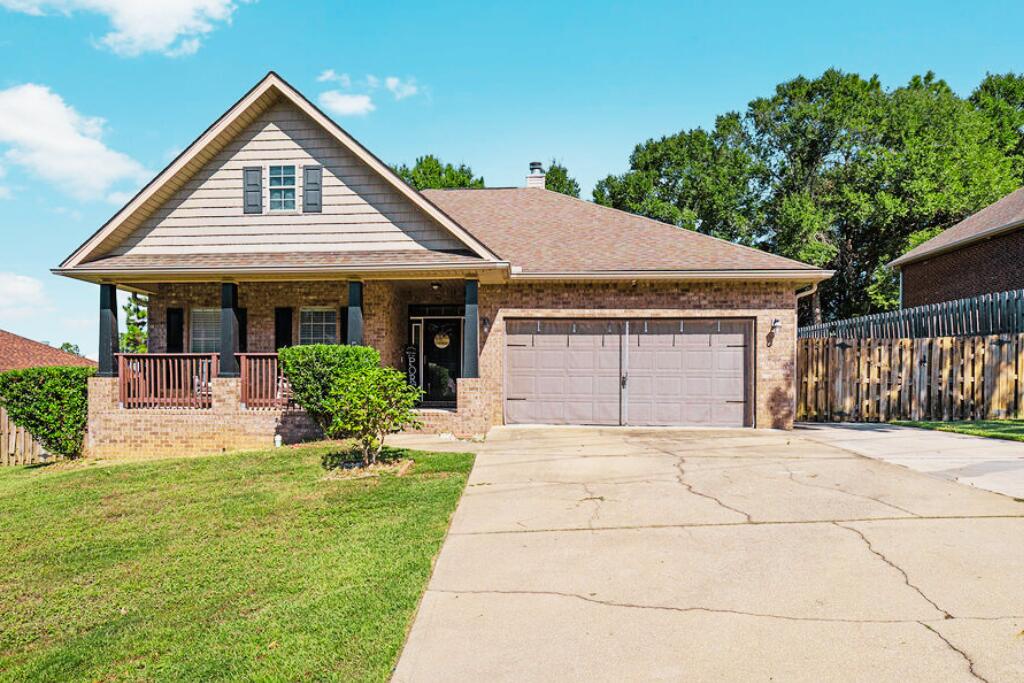
Property Details
Assumable VA loan at a low 3.125% interest rate for qualified buyers!Located in the desirable Fox Valley neighborhood of Crestview, this 3-bedroom, 2-bathroom home offers an open-concept, split floor plan, and a spacious living area with cathedral ceilings, perfect for both family living and entertaining. The kitchen features beautiful granite countertops, plenty of cabinet storage, a pantry, and a generous dining area that can easily accommodate large furniture.The primary suite provides a tranquil retreat, featuring tray ceilings, a walk-in closet, and a large primary bath with double sinks, a separate tub, and shower. Out back, the fully fenced yard is ideal for kids and pets.Enjoy the convenience of a 2-car garage, laundry room, and a community playground. Conveniently locate near schools, shopping, dining, and military bases, this move-in-ready Fox Valley home offers timeless curb appeal and everyday comfort. Don't miss your chance to make it yours!
Buyer and agent to verify all dimensions and details for accuracy.
| COUNTY | Okaloosa |
| SUBDIVISION | FOX VALLEY PH 3-A |
| PARCEL ID | 35-3N-24-1002-00CC-0280 |
| TYPE | Detached Single Family |
| STYLE | Contemporary |
| ACREAGE | 0 |
| LOT ACCESS | Paved Road |
| LOT SIZE | 50x60 |
| HOA INCLUDE | Accounting,Recreational Faclty |
| HOA FEE | 600.00 (Annually) |
| UTILITIES | Electric,Public Sewer,Public Water |
| PROJECT FACILITIES | N/A |
| ZONING | Resid Single Family |
| PARKING FEATURES | Garage |
| APPLIANCES | Auto Garage Door Opn,Dishwasher,Microwave,Refrigerator,Stove/Oven Electric |
| ENERGY | AC - Central Elect,Heat Cntrl Electric,Water Heater - Elect |
| INTERIOR | Breakfast Bar,Ceiling Cathedral,Ceiling Crwn Molding,Ceiling Tray/Cofferd,Fireplace,Floor Vinyl,Floor WW Carpet,Lighting Recessed,Pantry,Washer/Dryer Hookup |
| EXTERIOR | Columns,Fenced Back Yard,Patio Open,Porch,Porch Open,Rain Gutter,Yard Building |
| ROOM DIMENSIONS | Living Room : 20 x 15 Master Bedroom : 15 x 15 Kitchen : 13 x 11.7 Dining Area : 12.5 x 11 Bedroom : 13.1 x 12 Bedroom : 13 x 14 |
Schools
Location & Map
From Hwy 85 turn onto PJ Adams continue onto Antioch Road. Turn left onto Foxchase Way. At traffic circle take 2nd exit onto Swift Fox Run. Turn right onto Red Fern Road follow around curve. Home will be on the left.

